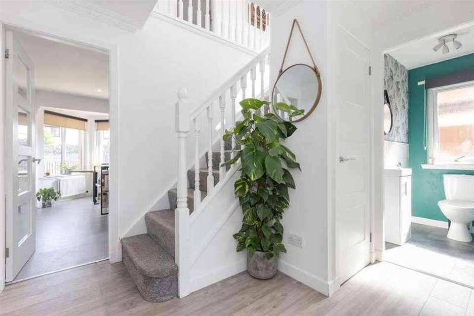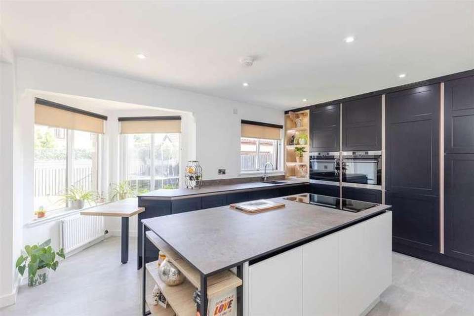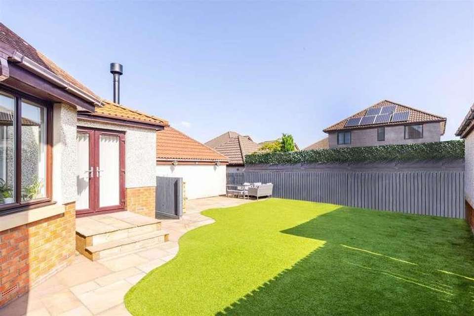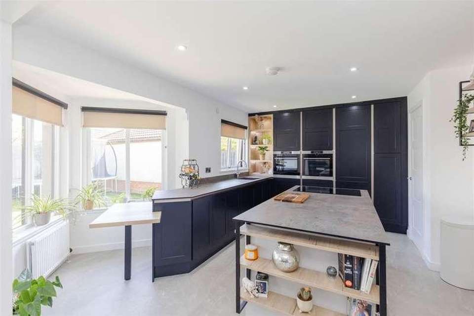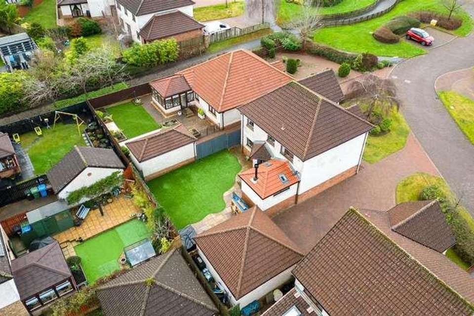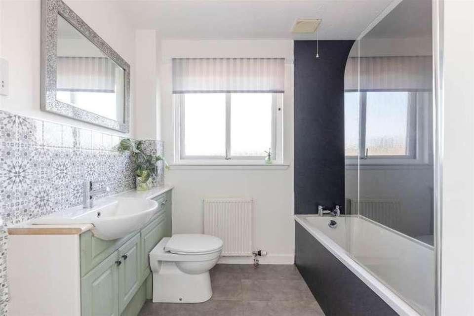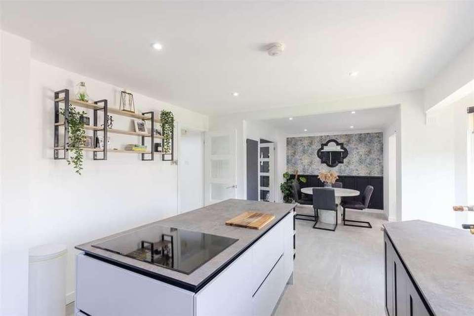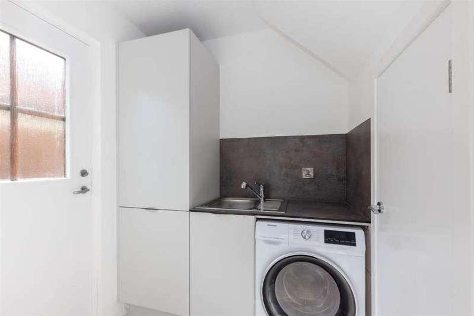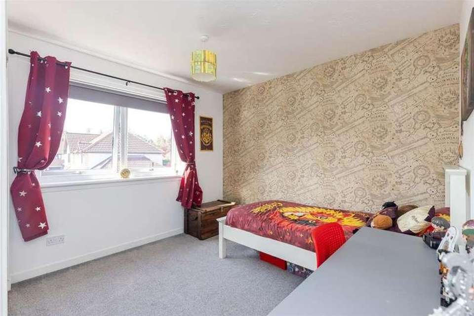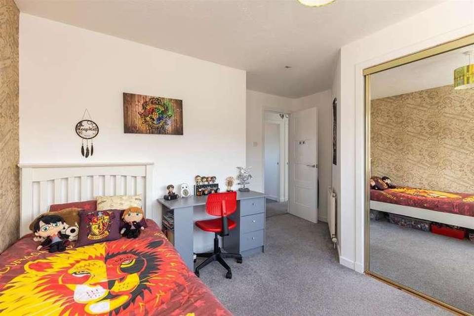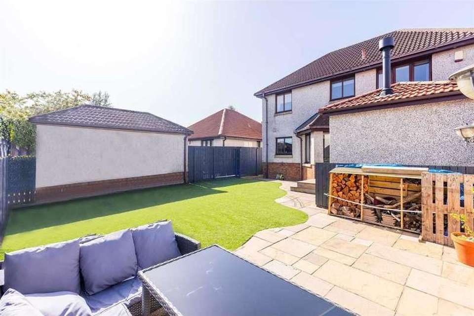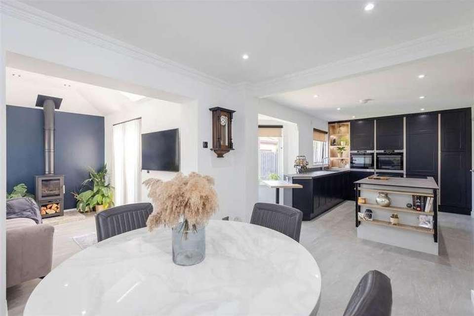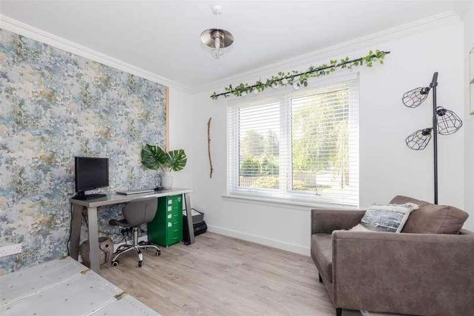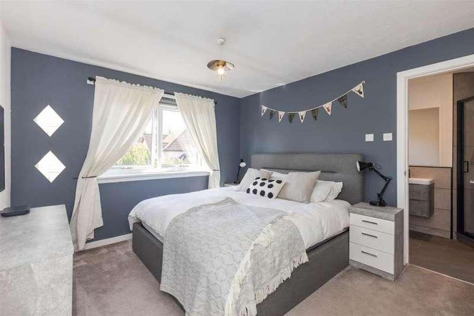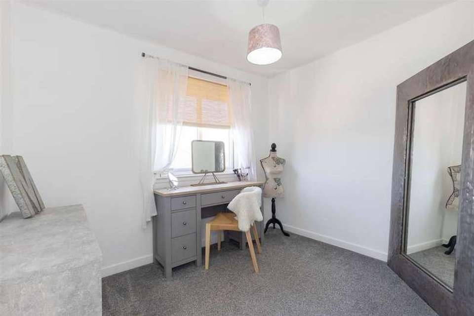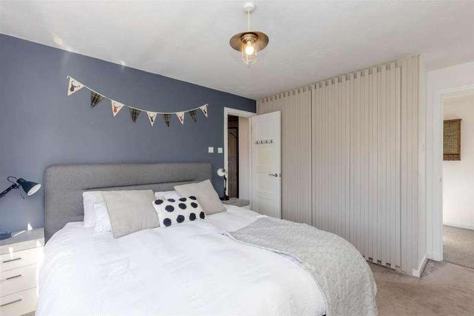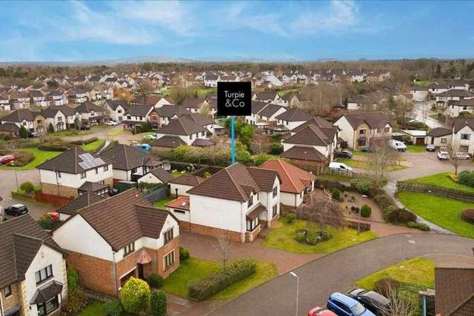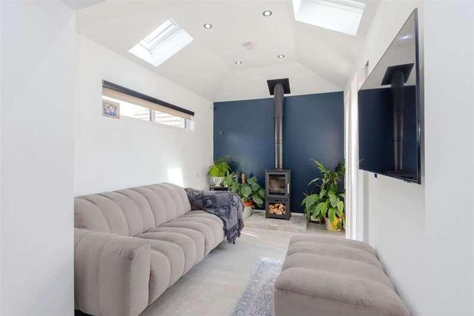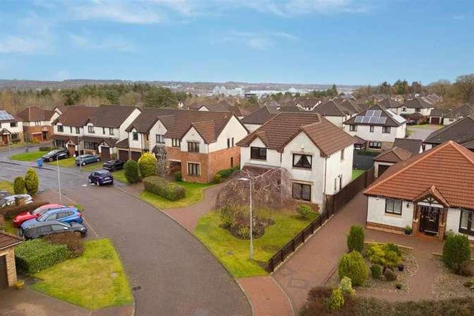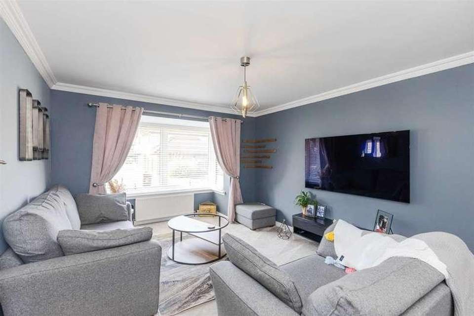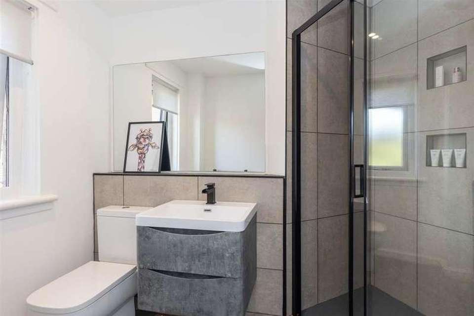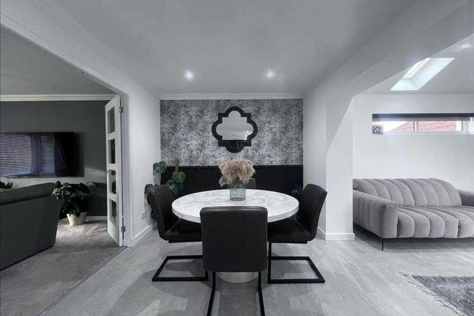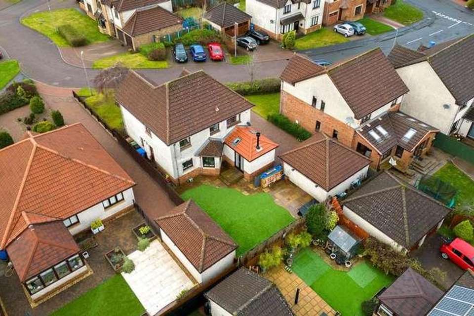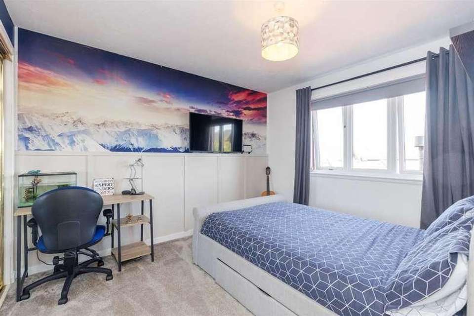5 bedroom detached house for sale
Livingston, EH54detached house
bedrooms
Property photos
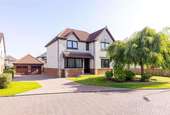
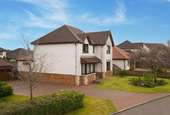
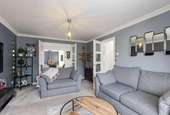
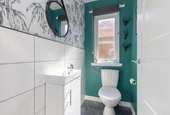
+25
Property description
Proudly positioned on a sizeable plot within the sought-after Adambrae residential development south-west of Livingston, this is an outstanding detached five-bedroom family home with private gardens, a driveway, and a double garage. EPC Rating - Band CCharacterised by wonderful free-flowing living and reception areas, magnificent proportions, and design-led fixtures and fittings, this light-filled property is a masterclass in luxury modern living and attention to detail. There are five spacious double bedrooms, one with a luxurious en-suite shower room; a south-west-facing lounge; a cosy sitting room enjoying rear garden access; a design-led dining kitchen with utility room leading to the garden; a well-appointed family bathroom; a ground floor WC; a monoblock driveway, and a double garage.Minutes from Livingston's array of dining, retail, and leisure choices. Scenic retreats such as Almondell and Calderwood Country Park are within easy reach as is the prestigious Deer Park Golf and Country Club, and for commuters, rail and road links are moments away. In immaculate condition and with so much to offer, this property has all that a growing or established family could need. What's special about this house? Spacious south-west-facing lounge with elegant French doors to the dining kitchen.? Stunning contemporary dining kitchen with high-end AEG appliances, open flow to the sitting room.? Cozy sitting room with skylights, wood-burning stove, and garden access.? Principal bedroom with built-in wardrobes and chic en-suite rainfall shower room.? Landscaped rear garden with Astroturf lawn and sandstone paving.? Located in a sought-after development with ample parking and a double garage.? Close to schools, parks, retail, leisure amenities, and commuter links to Glasgow and Edinburgh.Location and Amenities? Livingston offers excellent shopping, social, sport and leisure facilities? Close proximity to the M8 motorway gives easy access to Edinburgh (19 miles) and Glasgow (33 miles)? Mainline rail connections from Livingston South station (0.9 miles) and West Calder station (2.8 miles)? National and international flights from Edinburgh Airport ? just 12 miles away? Beecraigs and Polkemmet country parks are all a short drive away.DimensionsGround FloorLiving Room 3.59m x 5.19mDining Room 3.38m x 2.73mKitchen 4.12m x 4.63mSitting Room 2.53m x 3.46mBedroom 5/Study 3.31m x 2.68mDetached Garage 5.14m x 5.20mFirst FloorBedroom 1 3.30m x 4.11mBedroom 2 3.00m x 3.41mBedroom 3 2.77m x 3.07mBedroom 4 2.92m x 2.42m
Council tax
First listed
Over a month agoLivingston, EH54
Placebuzz mortgage repayment calculator
Monthly repayment
The Est. Mortgage is for a 25 years repayment mortgage based on a 10% deposit and a 5.5% annual interest. It is only intended as a guide. Make sure you obtain accurate figures from your lender before committing to any mortgage. Your home may be repossessed if you do not keep up repayments on a mortgage.
Livingston, EH54 - Streetview
DISCLAIMER: Property descriptions and related information displayed on this page are marketing materials provided by Turpie & Co. Placebuzz does not warrant or accept any responsibility for the accuracy or completeness of the property descriptions or related information provided here and they do not constitute property particulars. Please contact Turpie & Co for full details and further information.





