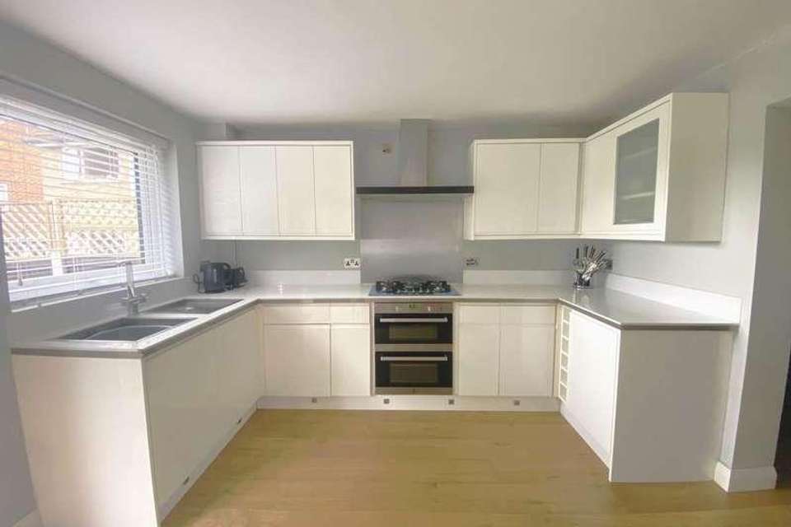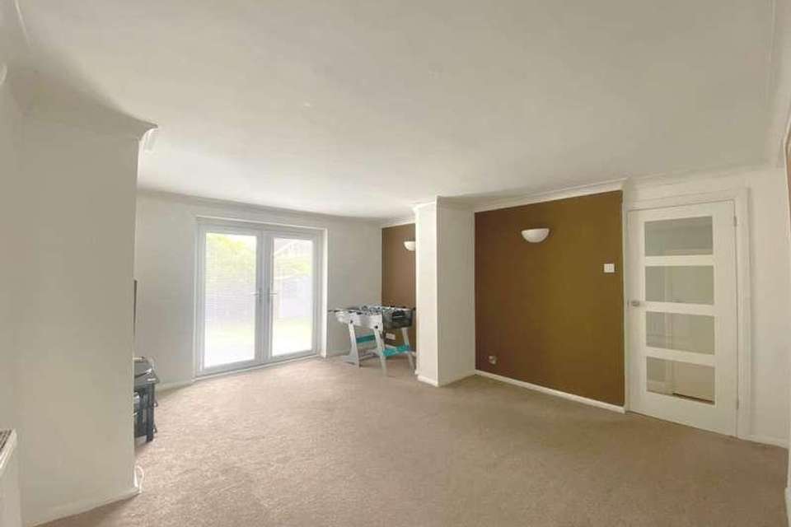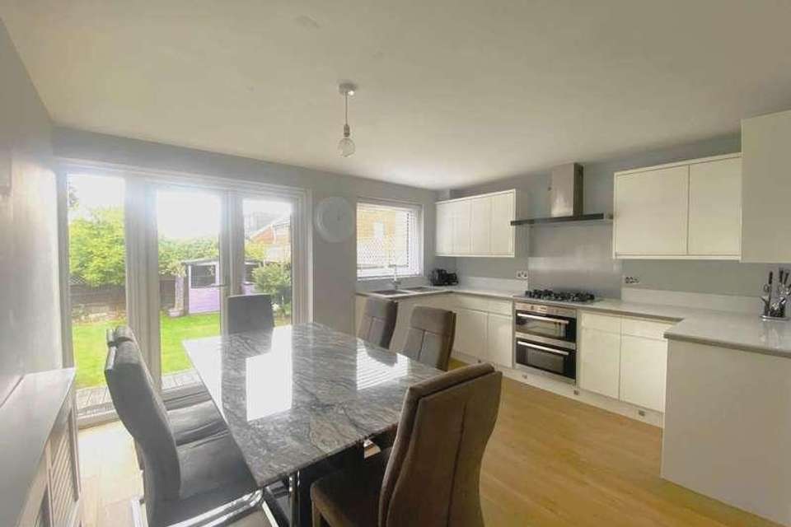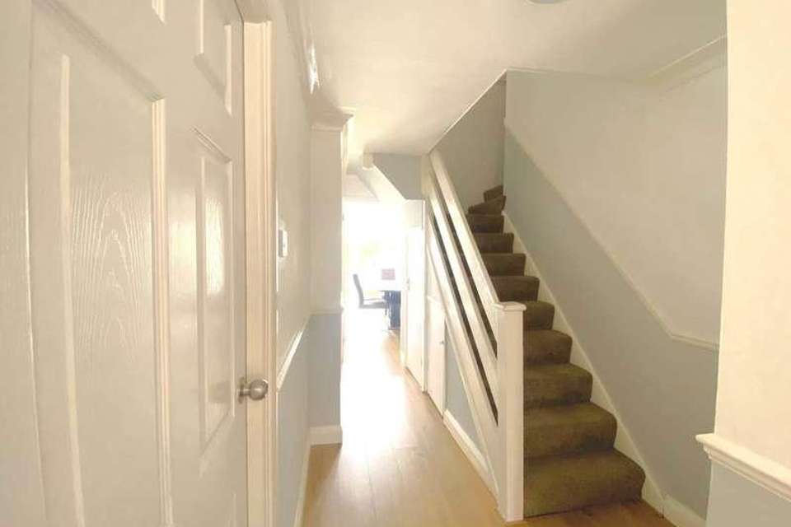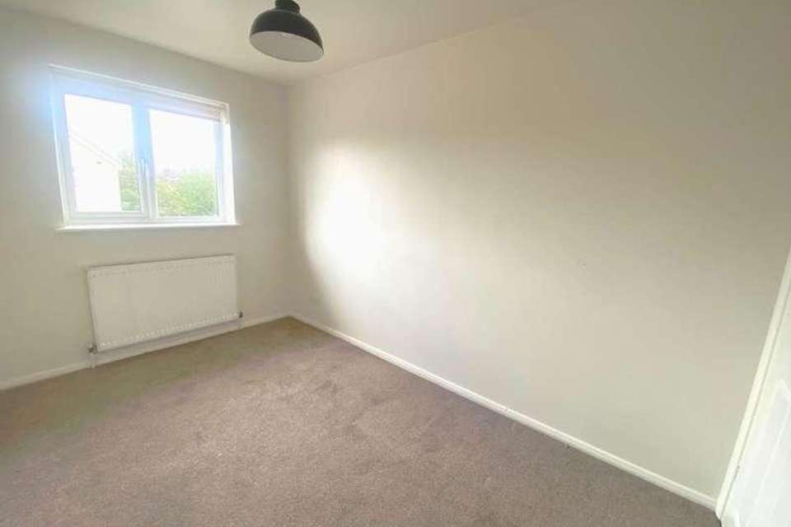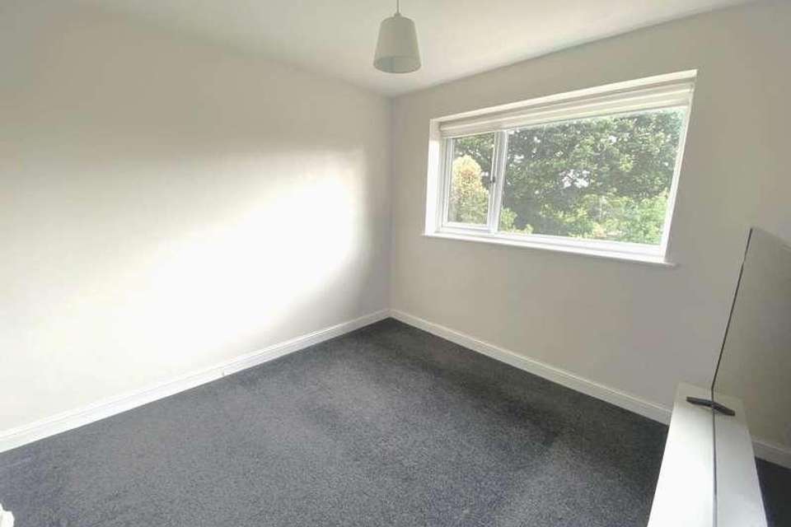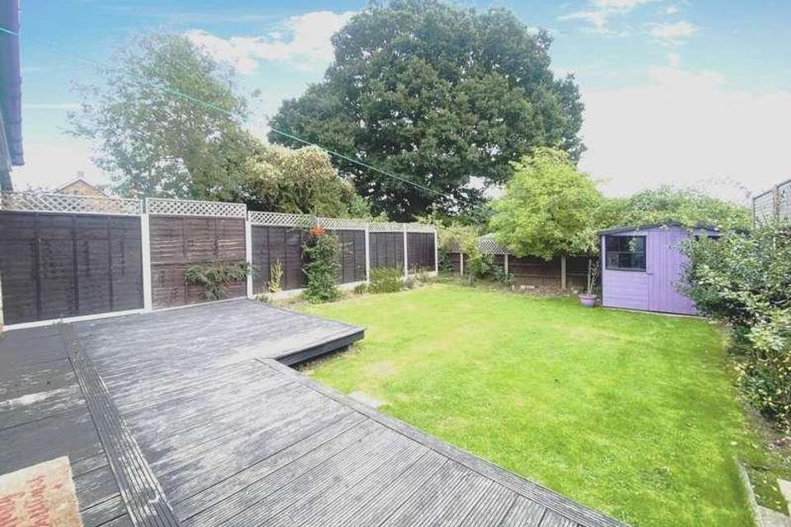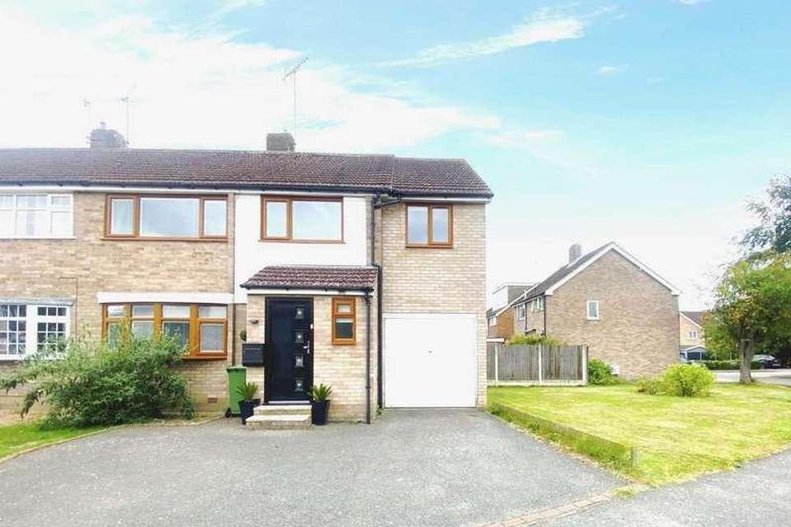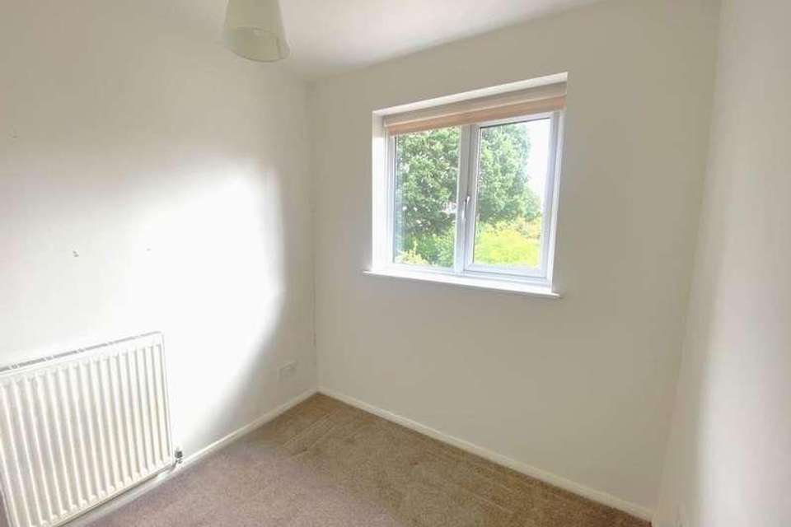4 bedroom semi-detached house for sale
Brentwood, CM13semi-detached house
bedrooms
Property photos
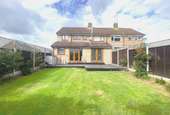
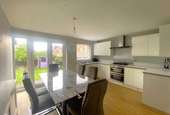
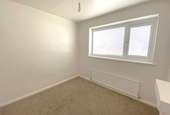
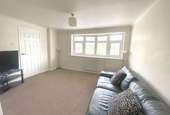
+10
Property description
* Guide Price - ?600,000 to ?625,000 *. HS Estate Agents are delighted to present this spacious semi-detached five bedroom, two bathroom family home with a COMPLETE UPWARD CHAIN. Located within a mile of Shenfield station, this extended family home has accommodation split over two floors.The ground floor offers a light and airy living room and dining room (with a large bay window) as well as a modern fully fitted kitchen / breakfast room with a utility area. Furthermore, this level has a cloakroom (including a shower) and an integral garage. The kitchen and living areas lead onto a beautiful low maintenance east facing garden (mostly laid to lawn) with a wide wooden patio - perfect for entertaining in the warmer months!The first floor comprises of five well-proportioned bedrooms and modern tiled family bathroom. Furthermore, the master bedroom and bedroom two have deep fitted wardrobes. If five bedrooms is not enough, the loft can be converted into a sixth bedroom (stpp)!To the front of the property there is off street parking on the driveway for multiple cars and access to the garage.Conveniently located within the catchment areas of high achieving Primary and Secondary Schools including St Martins (walking distance) as well as Shenfield Station with its direct links into London Liverpool Street. Viewings Highly recommended!Entrance HallDining Room - 13'3" (4.04m) x 13'2" (4.01m)Living Room - 16'7" (5.05m) x 14'3" (4.34m)Kitchen / Breakfast Room - 13'6" (4.11m) x 11'5" (3.48m)Utility RoomGround Floor Cloakroom (including shower)Master Bedroom - 11'8" (3.56m) x 10'8" (3.25m)Bedroom Two - 9'9" (2.97m) x 10'9" (3.28m)Bedroom Three - 8'6" (2.59m) x 8'7" (2.62m)Bedroom Four - 11'6" (3.51m) x 7'1" (2.16m)Bedroom Five - 7'1" (2.16m) x 9'6" (2.9m) MaxFamily Bathroom - 5'6" (1.68m) x 9'7" (2.92m)Integral GarageDriveway (Off street parking for multiple cars)NoticePlease note we have not tested any apparatus, fixtures, fittings, or services. Interested parties must undertake their own investigation into the working order of these items. All measurements are approximate and photographs provided for guidance only.Council TaxBrentwood Borough Council, Band D
Interested in this property?
Council tax
First listed
Over a month agoBrentwood, CM13
Marketed by
HS Estate Agents 139 Kings Road,Brentwood,Essex,CM14 4DRCall agent on 01277 220819
Placebuzz mortgage repayment calculator
Monthly repayment
The Est. Mortgage is for a 25 years repayment mortgage based on a 10% deposit and a 5.5% annual interest. It is only intended as a guide. Make sure you obtain accurate figures from your lender before committing to any mortgage. Your home may be repossessed if you do not keep up repayments on a mortgage.
Brentwood, CM13 - Streetview
DISCLAIMER: Property descriptions and related information displayed on this page are marketing materials provided by HS Estate Agents. Placebuzz does not warrant or accept any responsibility for the accuracy or completeness of the property descriptions or related information provided here and they do not constitute property particulars. Please contact HS Estate Agents for full details and further information.





