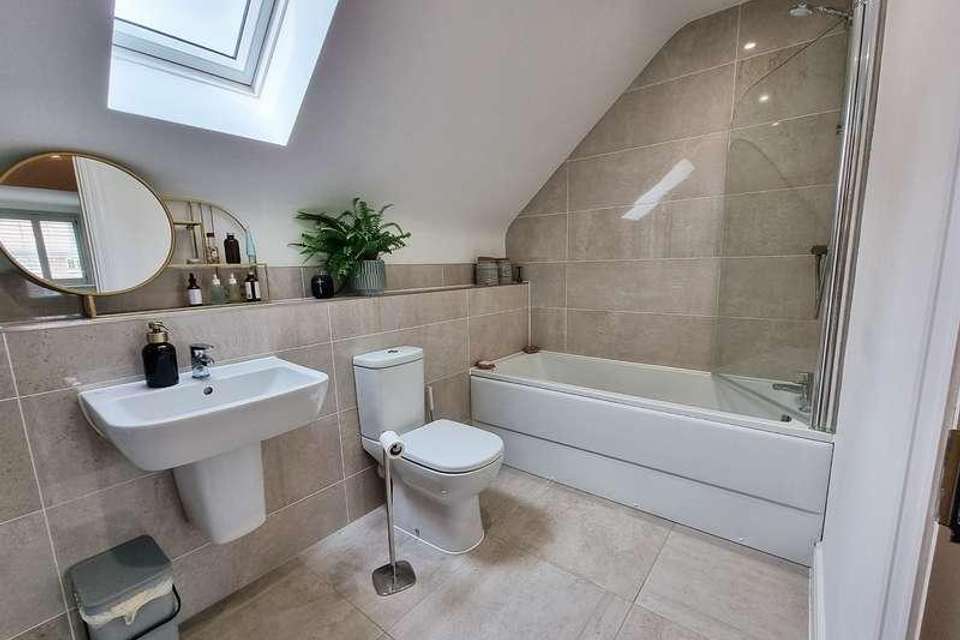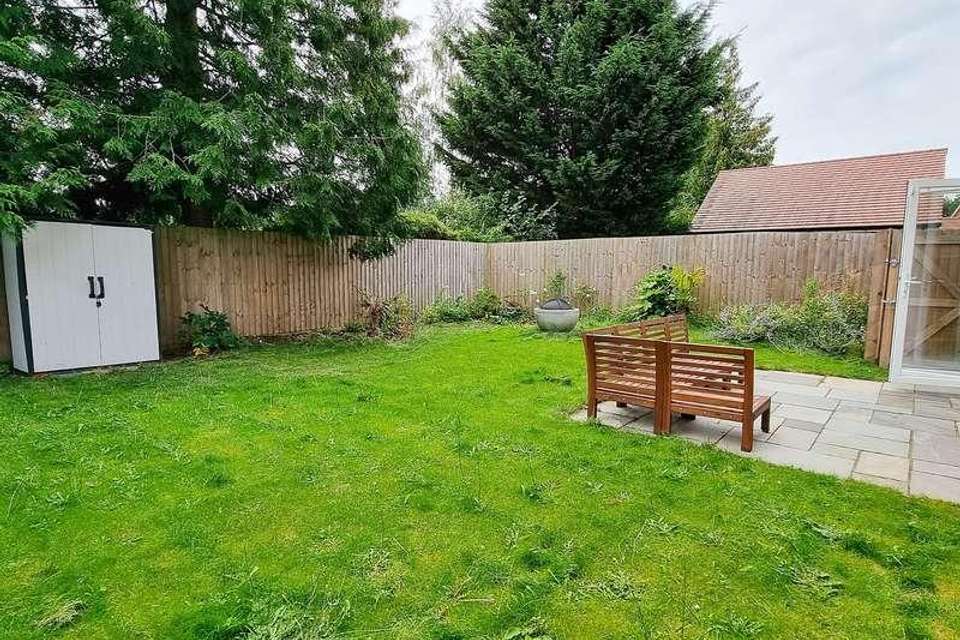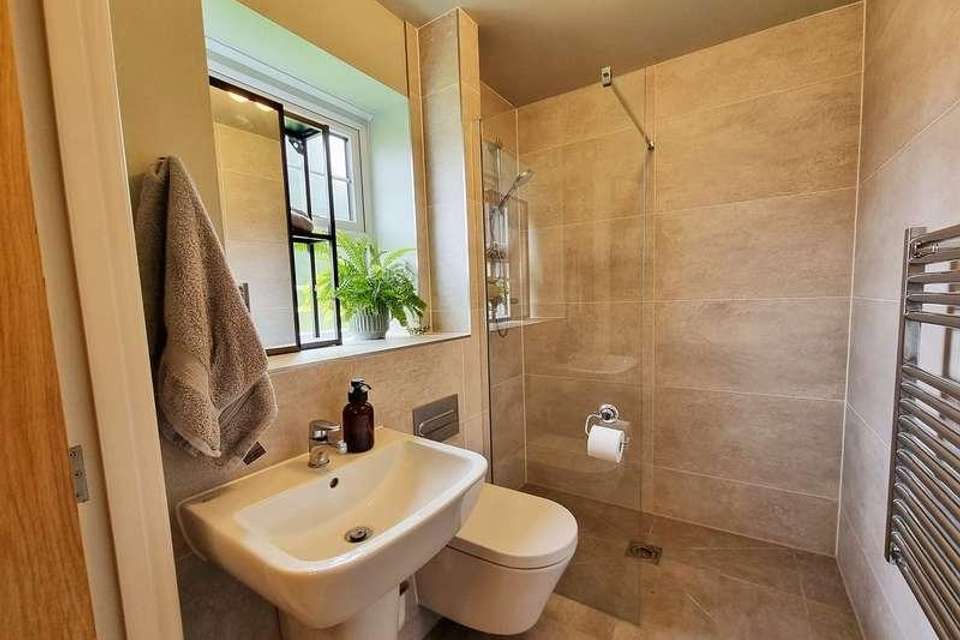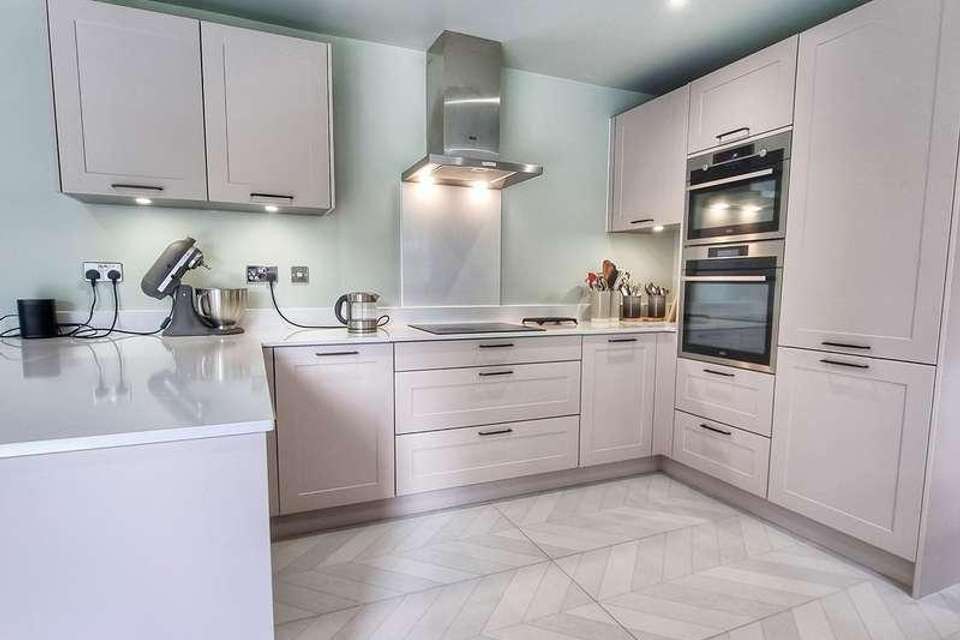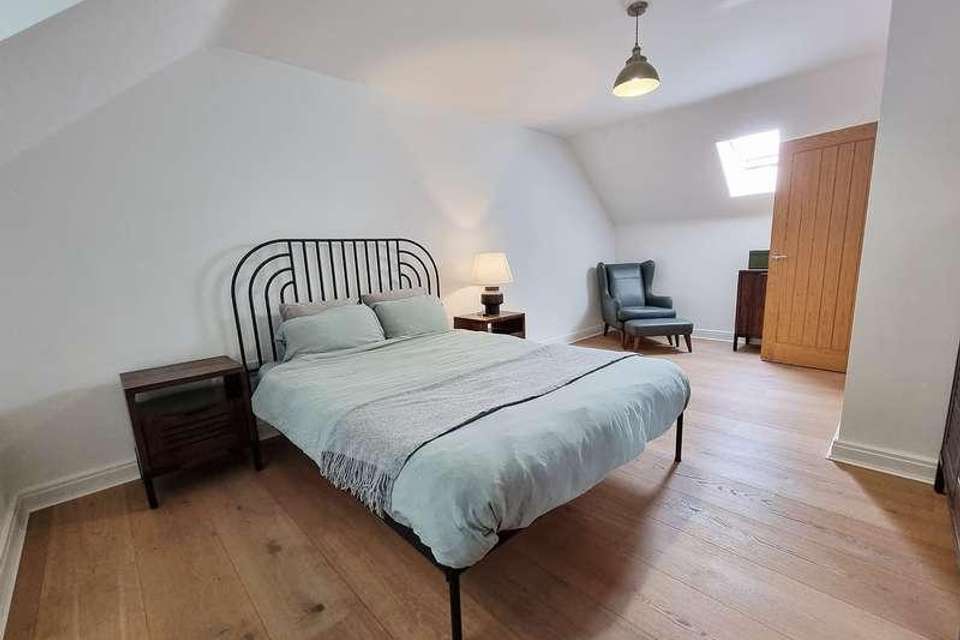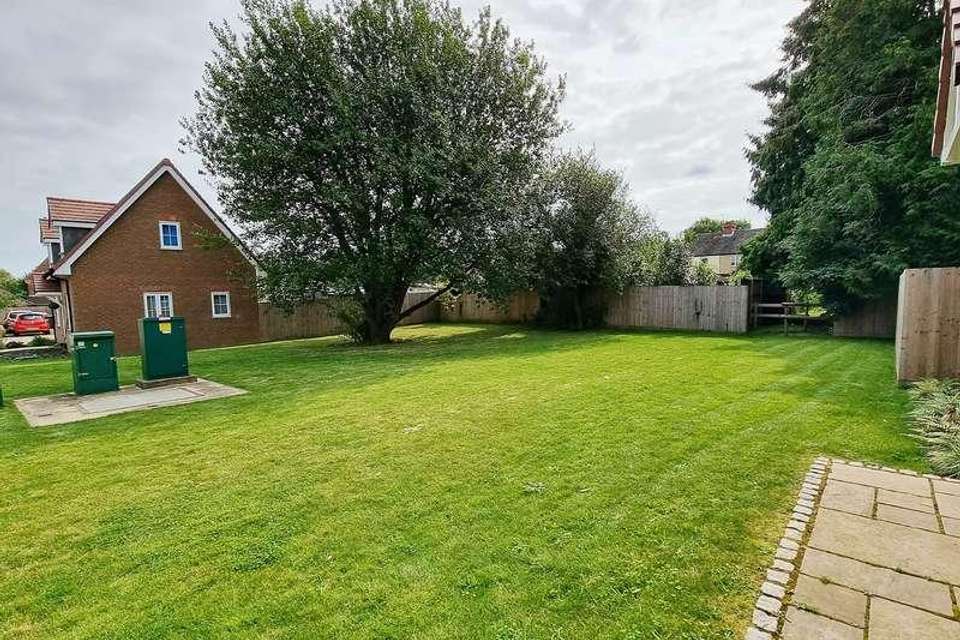3 bedroom detached house for sale
Bedfordshire, MK45detached house
bedrooms
Property photos
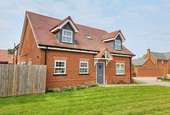
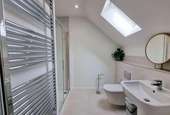
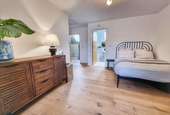
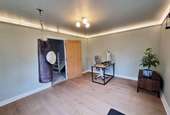
+8
Property description
A truly stunning three bedroom detached chalet style bungalow, built in 2020 and fronting on to open green space.Ground FloorEntrance HallEntrance door to the front, porcelain flooring with underfloor heating.Lounge18' 4" x 11' 9" (5.59m x 3.58m) Oak double glazed doors, double glazed windows to the front and side with plantation blinds, engineered oak flooring with underfloor heating.Study/Bedroom Three14' 11" x 11' 6" (4.55m x 3.51m) Engineered oak flooring with underfloor heating, double glazed windows to the front and side with plantation blinds. Shower RoomA suite comprising of a shower cubicle, low level WC, wash hand basin, double glazed window to the front, heated towel rail. Kitchen/Breakfast Room20' 10" x 11' 4" (6.35m x 3.45m) A range of base and wall mounted units with Silestone work surfaces over and under lighting, 1.5 basin stainless steel sink and drainer, breakfast bar, double oven and AEG hob, integrated fridge freezer and dishwasher, double glazed window and bifolding doors to the rear, underfloor heating. UtilitySilestone work surfaces, space and plumbing for washing machine and tumble dryer, boiler, double glazed window to the side.First FloorLandingAiring cupboard housing hot water tank, Velux window, radiator. Bedroom One18' 8" x 11' 5" (5.69m x 3.48m) Access to loft, double glazed window to the front, radiator. Ensuite OneA suite comprising of a panelled bath with shower over, low level WC, wash hand basin, heated towel rail, double glazed window to the side. Bedroom Two14' 9" x 13' 11" (4.50m x 4.24m) Double glazed windows to the front and side, radiator. Ensuite TwoA suite comprising of a shower cubicle, low level WC, wash hand basin, heated towel rail, Velux window.OutsideRear GardenA south facing rear garden, mainly laid to lawn with patio seating area, timber fencing, external power points and tap.ParkingDriveway providing off-road parking for two cars. NBIt is becoming increasingly likely that modern developments have a management company responsible for communal areas such as play areas and opens greens, therefore this will usually incur management fees.
Interested in this property?
Council tax
First listed
Over a month agoBedfordshire, MK45
Marketed by
Country Properties 1 Church Street,Ampthill,Bedfordshire,MK45 2PJCall agent on 01525 403033
Placebuzz mortgage repayment calculator
Monthly repayment
The Est. Mortgage is for a 25 years repayment mortgage based on a 10% deposit and a 5.5% annual interest. It is only intended as a guide. Make sure you obtain accurate figures from your lender before committing to any mortgage. Your home may be repossessed if you do not keep up repayments on a mortgage.
Bedfordshire, MK45 - Streetview
DISCLAIMER: Property descriptions and related information displayed on this page are marketing materials provided by Country Properties. Placebuzz does not warrant or accept any responsibility for the accuracy or completeness of the property descriptions or related information provided here and they do not constitute property particulars. Please contact Country Properties for full details and further information.





