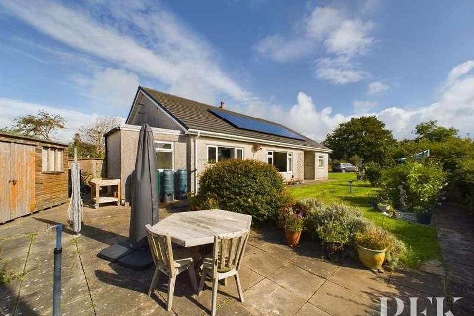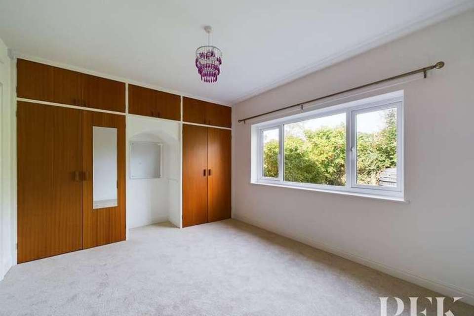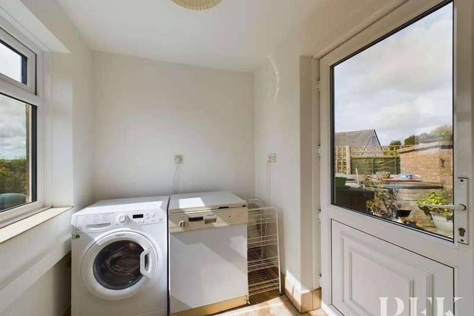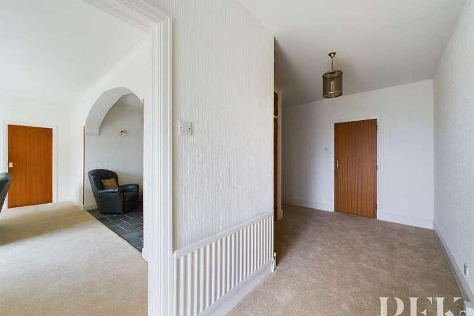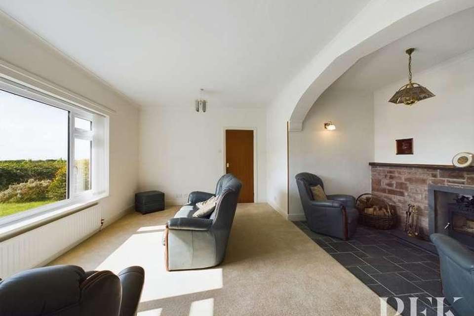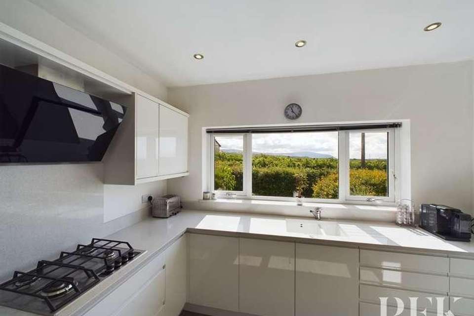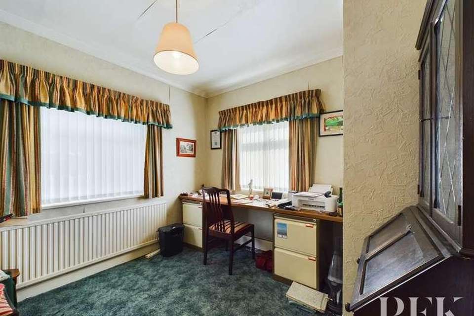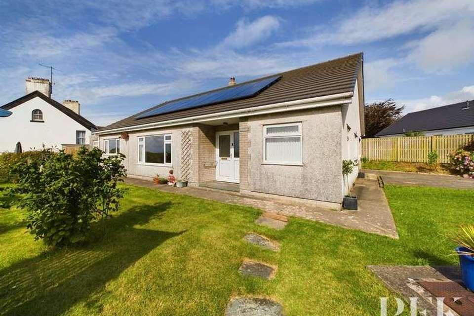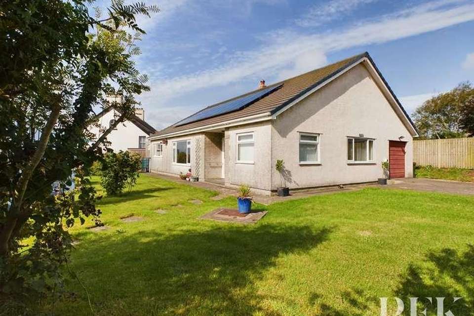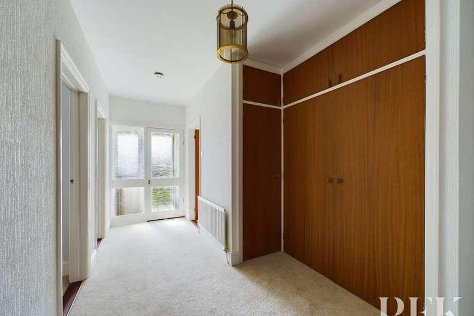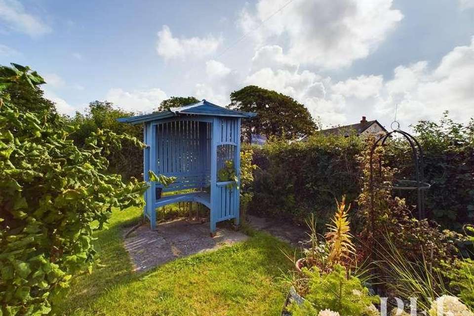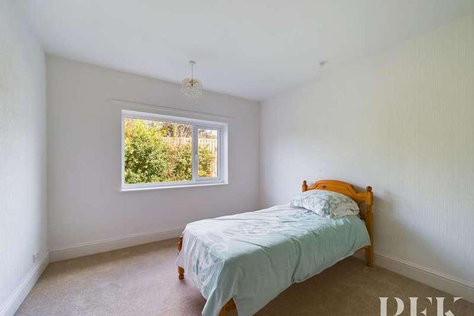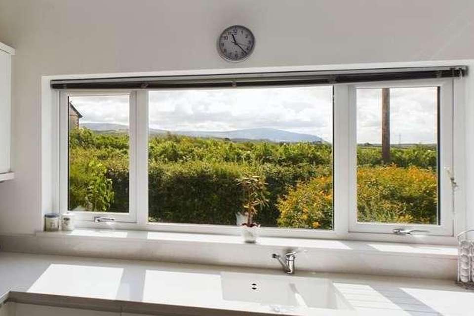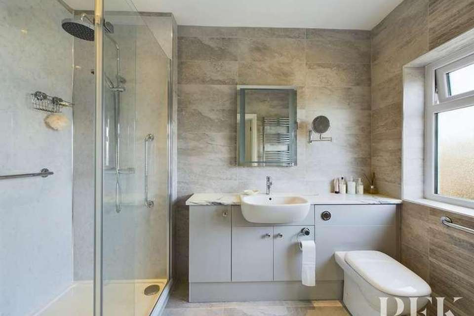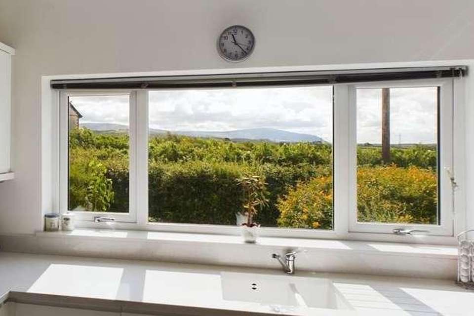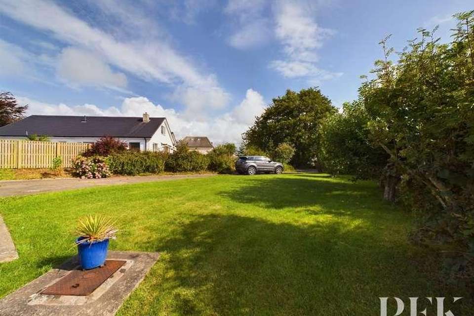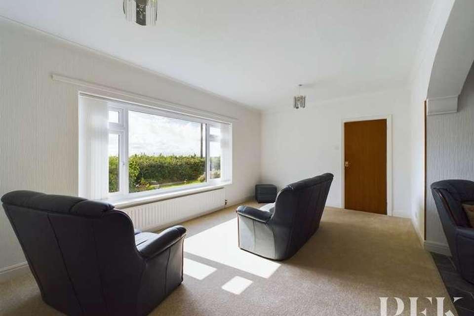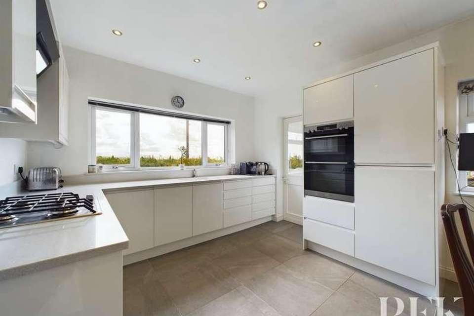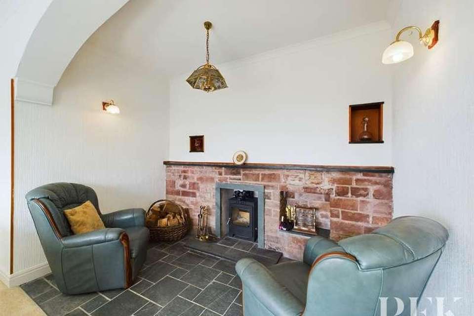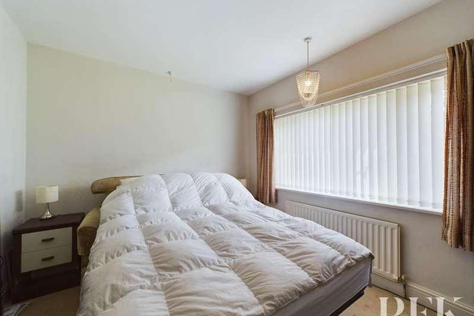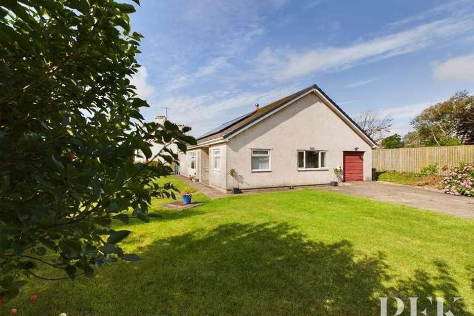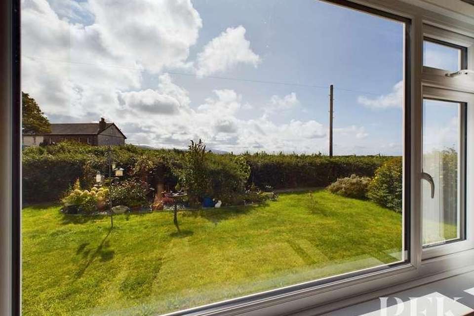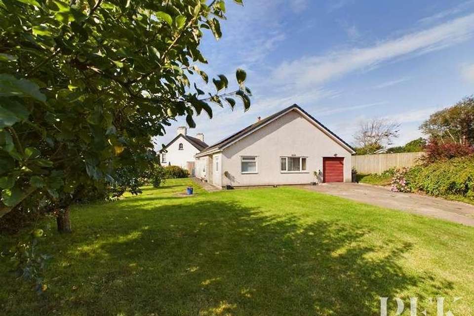4 bedroom bungalow for sale
Cumbria, CA19bungalow
bedrooms
Property photos
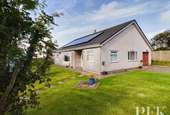
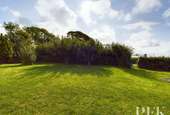
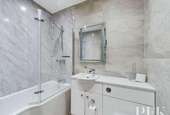
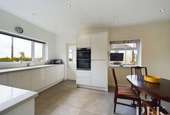
+24
Property description
Occupying a delightful position in the tranquil village of Holmrook, with breathtaking fell views to the front and on the very edge of the Lake District National Park boundary, Overirt is a substantial four bedroom detached bungalow set in private grounds and benefitting from a wealth of accommodation. The property benefits from a peaceful yet most convenient position, just a short drive to the beautiful Wasdale and Esk valleys yet with all amenities a family could need on their doorstep only a short distance by car, including excellent schools and local employment centres. The accommodation briefly comprises entrance porch, spacious hallway with a range of storage cupboards, lounge, perfectly positioned to take advantage of the far reaching fell views to the front, featuring a snug area with attractive wood burning stove, contemporary dining kitchen, laundry room, large principal bedroom with recently fitted ensuite shower room, 3 further double bedrooms and a modern family bathroom. The property also benefits from having solar panels installed, details of which can be made available to interested parties. Externally, the property boasts driveway parking for several cars, in addition to an integral single garage and substantial lawned gardens with mature fruit trees, and paved patio perfect for outdoor dining. Viewing is essential in order to appreciate the size, location and stunning views afforded to this simply lovely property. The linear village of Holmrook is located on the western fringe of the Lake District National Park, a short drive to the coast at Ravenglass, Drigg and Seascale and the beautiful valleys of Eskdale and Wasdale, the latter being home to England's highest mountain, Scafell Pike, and deepest lake, Wastwater. Its position on the B5344 allows for easy access to the A595, this then provides easy access for commuting to the towns of Egremont and Whitehaven, both offering a wide range of amenities including schools, shops and leisure facilities with the village also enjoying excellent railway links at nearby Drigg and Seascale.Mains gas, electricity, water and drainage. Gas central heating and double glazing installed throughout. Telephone line installed subject to BT regulations. Solar panels and electric car charging point fitted. Please note - the mention of any appliances and/or services within these particulars does not imply that they are in full and efficient working order. Overirt can be located using the postcode CA19 1UG and identified by a PFK 'For Sale' board. Alternatively by using What3Words///elects.clashing.monthACCOMMODATIONEntrance PorchAccessed via UPVC part glazed door with part glazed side panel. With glazed door leading into the hallway.HallwayAn extremely spacious hallway with door to integral garage, two radiators and benefitting from a large double and single storage cupboard, with two further storage cupboards and a storage room giving access to a large loft space which offers further scope and possibilities to create ancillary accommodation if required, subject to the relevant permissions being obtained. Lounge5.79m x 5.21m (19' 0" x 17' 1") A generous reception room with large front aspect window, perfectly positioned to take advantage of the far reaching views towards the Lakeland fells. An archway gives access into a small snug area with wood burning stove set in feature stone surround with slate hearth, radiator and door to dining kitchen.Dining Kitchen4.93m x 3.33m (16' 2" x 10' 11") Fitted with a range of recently installed high gloss, handleless wall and base units with complementary granite work surfacing and upstands, incorporating sunken 1.5 bowl sink and drainer unit with mixer tap. Integrated appliances include countertop mounted gas hob with granite splashback and extractor fan over, eye level double oven, dishwasher and fridge freezer. Space for large dining table and chairs, downlights, radiator and tiled flooring, large front aspect window enjoying views towards the fells with further window to the side and part glazed door giving access to the utility porch.Laundry Room2.13m x 1.65m (7' 0" x 5' 5") With plumbing for washing machine and tumble dryer, front aspect window and part glazed UPVC door giving access out to the gardens.Bedroom 12.99m x 3.35m (9' 10" x 11' 0") A versatile, dual aspect room which could also be utilised as a playroom or as a separate, formal dining room if required. With coving to the ceiling and radiator.Bedroom 23.02m x 3.47m (9' 11" x 11' 5") A side aspect double bedroom with radiator.Bedroom 33.29m x 3.29m (10' 10" x 10' 10") A rear aspect double bedroom with radiator.Principal Bedroom4.85m x 3.30m (15' 11" x 10' 10") A generous rear aspect double bedroom with fitted bedroom furniture and storage, radiator and door to ensuite.Ensuite Shower Room2.87m x 1.83m (9' 5" x 6' 0") Recently refitted with a white three piece suite comprising concealed cistern WC and wash hand basin set in vanity unit, large walk in shower cubicle with mains shower and PVC panelled splashbacks. Tiled walls and flooring, chrome laddered radiator, downlights (sensor controlled) and obscured side aspect window.Bathroom1.8m x 2.13m (5' 11" x 7' 0") Fitted with a recently installed, white three piece suite comprising P shaped bath with mains shower over and PVC panelled splashbacks, concealed cistern WC and wash hand basin in vanity unit. Tiled walls and flooring, chrome laddered radiator and downlights (sensor controlled).EXTERNALLYGardens and ParkingThe property is approached via a long, sweeping driveway which provides offroad parking for multiple cars and gives access to the integral single garage. Set on a substantial plot, the property benefits from extensive lawned gardens mainly lying to the front and side with attractive borders, shrubbery and mature fruit trees, with a pathway leading from the driveway to a paved patio area, perfect for barbecues and outdoor dining. A further paved area lies to the side and rear of the property where there is also a useful wood store and wooden shed.Garage5.61m x 3.31m (18' 5" x 10' 10") With up and over door, power and lighting.ADDITIONAL INFORMATIONTenure & EPCThe tenure is freehold.The EPC rating is D.Referral & Other PaymentsPFK work with preferred providers for certain services necessary for a house sale or purchase. Our providers price their products competitively, however you are under no obligation to use their services and may wish to compare them against other providers. Should you choose to utilise them PFK will receive a referral fee: Napthens, Bendles LLP, Scott Duff & Co Property Lawyers/Conveyancing Service - completion of sale or purchase - ?120 to ?180 per transaction; Pollard & Scott/Independent Mortgage Advisors ? arrangement of mortgage & other products/insurances - average referral fee earned in 2022 was ?260.48; M & G EPCs Ltd - EPC/Floorplan Referrals - EPC & Floorplan ?35.00, EPC only ?24.00, Floorplan only ?6.00. All figures quoted are inclusive of VAT.
Council tax
First listed
Over a month agoCumbria, CA19
Placebuzz mortgage repayment calculator
Monthly repayment
The Est. Mortgage is for a 25 years repayment mortgage based on a 10% deposit and a 5.5% annual interest. It is only intended as a guide. Make sure you obtain accurate figures from your lender before committing to any mortgage. Your home may be repossessed if you do not keep up repayments on a mortgage.
Cumbria, CA19 - Streetview
DISCLAIMER: Property descriptions and related information displayed on this page are marketing materials provided by PFK. Placebuzz does not warrant or accept any responsibility for the accuracy or completeness of the property descriptions or related information provided here and they do not constitute property particulars. Please contact PFK for full details and further information.





