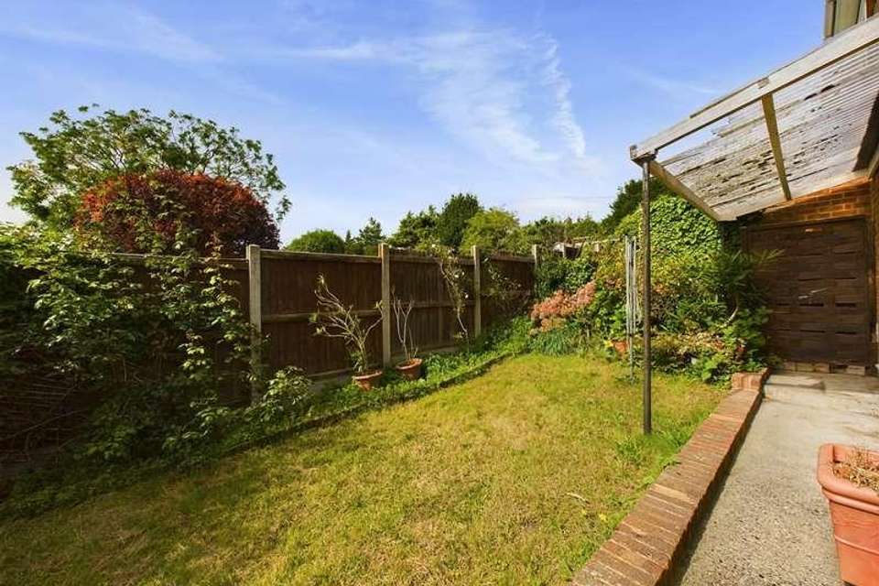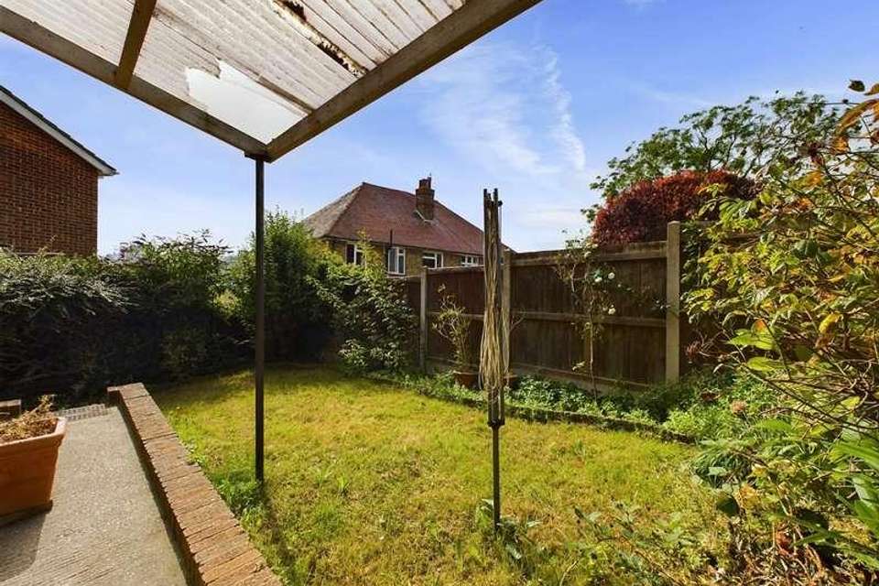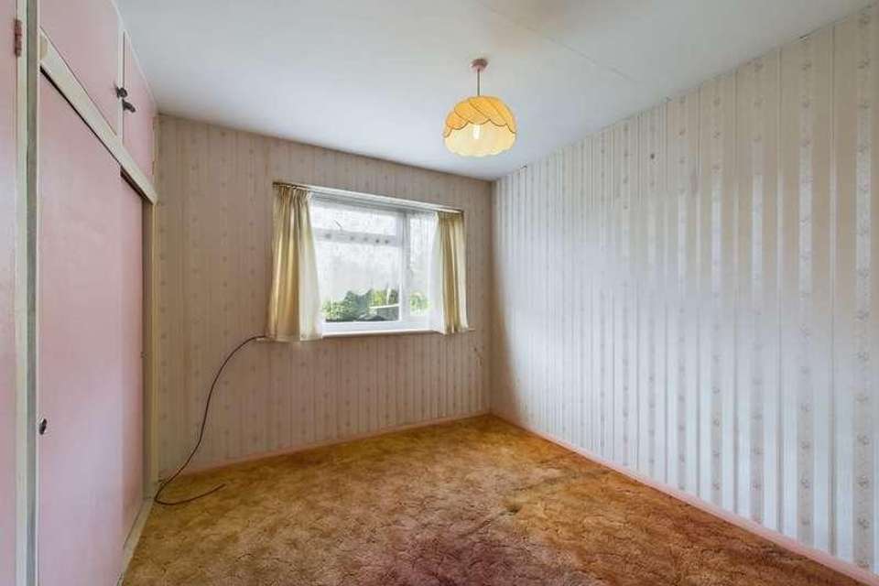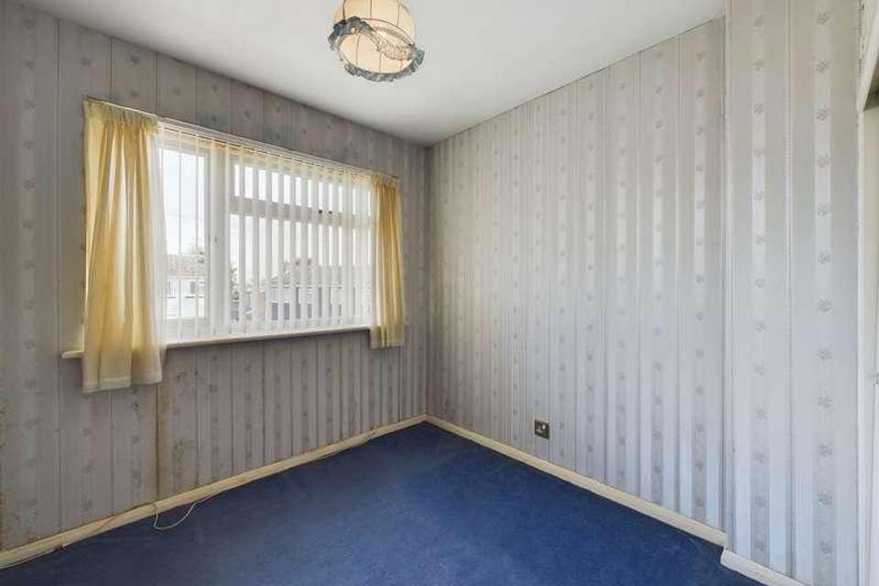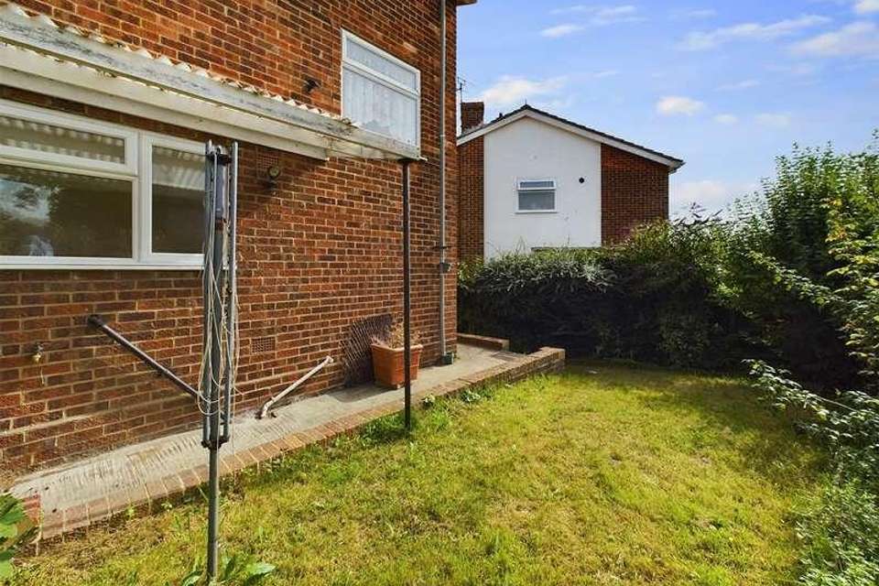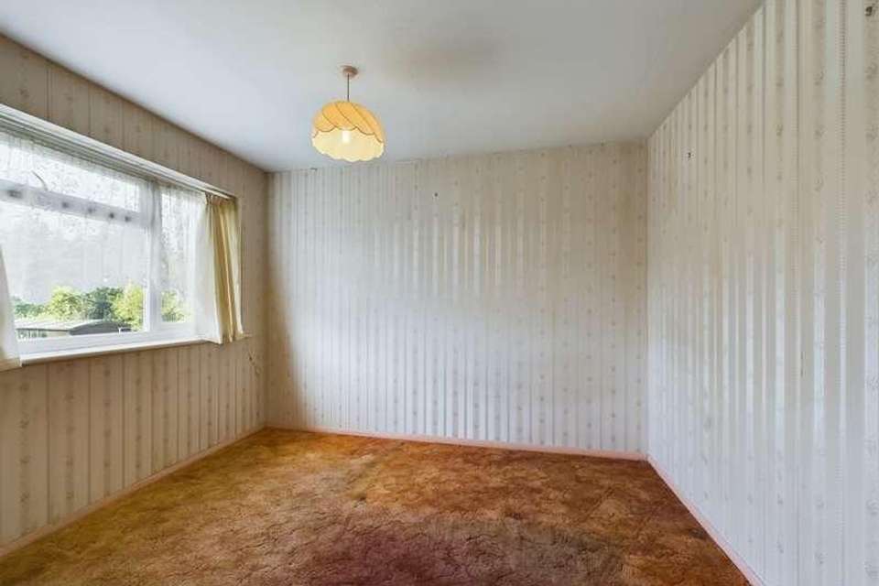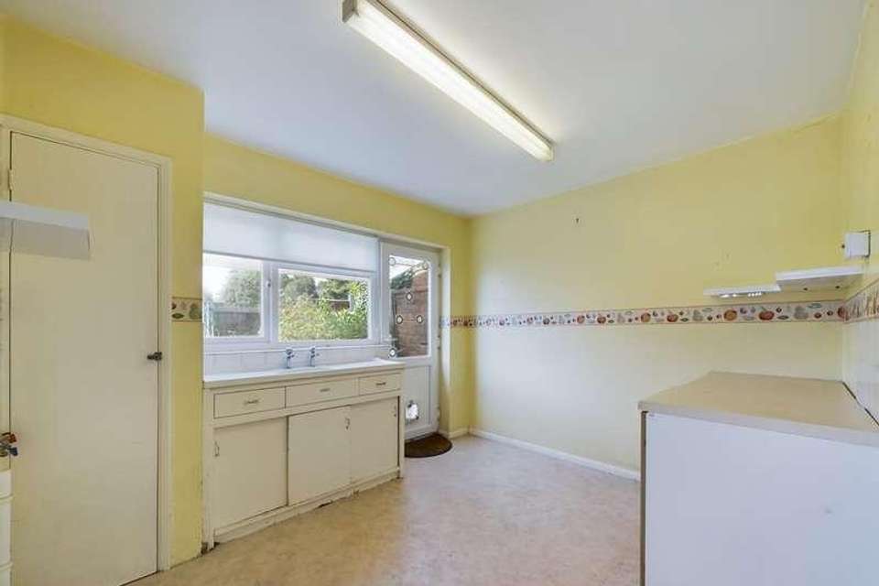3 bedroom semi-detached house for sale
Broadstairs, CT10semi-detached house
bedrooms
Property photos
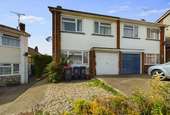
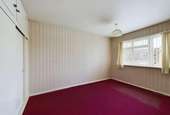
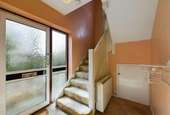
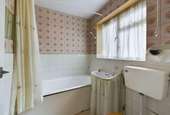
+8
Property description
THREE BEDROOM HOUSE IN THE HEART OF BROADSTAIRS WITH NO FORWARD CHAIN!This is an exciting opportunity to acquire this three bedroom semi detached house which is located in the heart of Broadstairs and is being offered with no forward chain.This home does require updating and has accommodation arranged over two floors comprising a welcoming entrance hall, living room and kitchen on the ground floor.On the first floor you will find the bathroom and three good size bedrooms which all feature built in wardrobes. Externally this property boasts a mainly lawned rear garden, integral garage and a double tandem driveway.The central location of this property really is fantastic as it is within close proximity to the sandy beaches at Viking and Stone Bay, park, Broadstairs train station, bus routes and the bustling High Street with its wide selection of independent shops, bars, restaurants and cafe's. Viewings come highly recommended via the sole agents, so call Terence Painter Estate Agents now on 01843 866 866 to arrange your viewing.Ground FloorEntranceAccess is via a double glazed door to the side of the property.Entrance Hall2.28m x 2.15m (7' 6" x 7' 1") There are carpeted stairs to the first floor, under stairs cupboard, carpet flooring and doors leading off to the living room and kitchen.Living Room4.81m x 3.00m (15' 9" x 9' 10") There is a double glazed window to the front of the property, fireplace and carpet flooring. Kitchen3.30m x 2.81m (10' 10" x 9' 3") There is a double glazed window and door to the rear which provides access to the garden, fitted base units with sink, fitted cupboard and vinyl flooring. First FloorLandingThere is a double glazed window to the rear on the split landing, loft hatch, airing cupboard, storage cupboard, carpet flooring and doors leading off to the bedrooms and bathroom. Bedroom One3.92m x 2.73m (12' 10" x 8' 11") There is a double glazed window to the front of the property, fitted wardrobes and carpet flooring. Bedroom Two3.32m x 2.80m (10' 11" x 9' 2") There is a double glazed window to the front of the property, fitted wardrobes and carpet flooring. Bedroom Three2.58m x 2.54m (8' 6" x 8' 4") There is a double glazed window to the front of the property, fitted wardrobes and carpet flooring. Bathroom2.00m x 1.66m (6' 7" x 5' 5") There is a frosted double glazed window to the side of the property, panelled bath with mixer tap with shower attachment, pedestal wash hand basin and a low level w.c. There are part tiled walls and vinyl flooring.ExteriorRear Garden10.20m wide x 4.60m deep (33' 6" x 15' 1") This delightful garden is mainly laid to lawn with mature hedges.Garage & Driveway5.46m x 2.29m (17' 11" x 7' 6") There is a metal up and over door, power point and lighting. To the front of the garage is a double tandem driveway.Council Tax BandThe council tax band is C.
Council tax
First listed
Over a month agoBroadstairs, CT10
Placebuzz mortgage repayment calculator
Monthly repayment
The Est. Mortgage is for a 25 years repayment mortgage based on a 10% deposit and a 5.5% annual interest. It is only intended as a guide. Make sure you obtain accurate figures from your lender before committing to any mortgage. Your home may be repossessed if you do not keep up repayments on a mortgage.
Broadstairs, CT10 - Streetview
DISCLAIMER: Property descriptions and related information displayed on this page are marketing materials provided by Terence Painter Estate Agents. Placebuzz does not warrant or accept any responsibility for the accuracy or completeness of the property descriptions or related information provided here and they do not constitute property particulars. Please contact Terence Painter Estate Agents for full details and further information.





