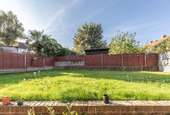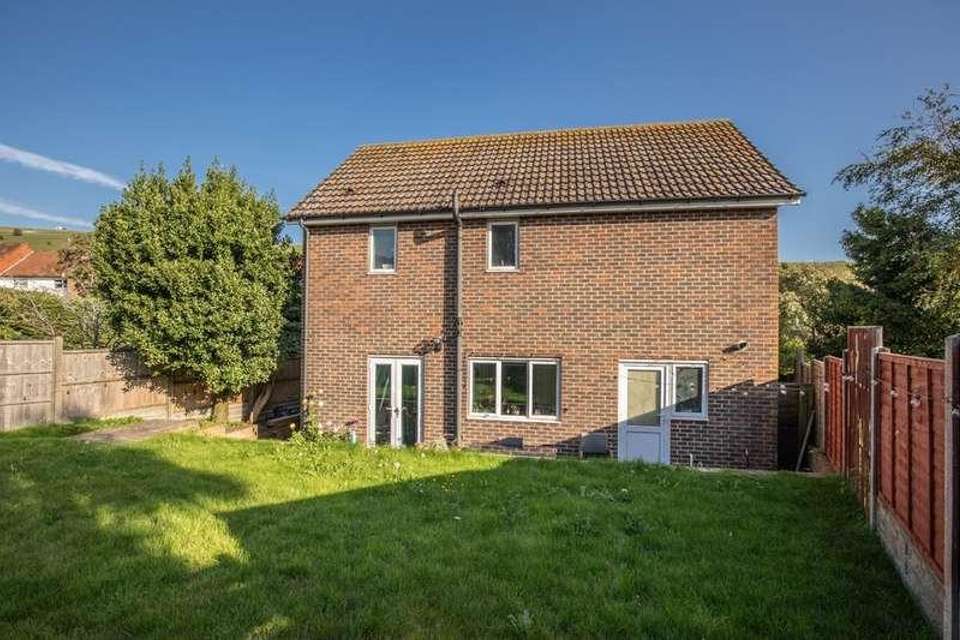3 bedroom detached house for sale
Brighton, BN2detached house
bedrooms
Property photos




+20
Property description
This very rare detached house is modern, well presented and spacious throughout. Located in a highly sought after residential road of Woodingdean, Ravenswood Drive is situated just off Cowley Drive with views of farmland. Frequent and regular buses run very nearby where you also find a great range of shops & amenities.of shops. For families with children, you are within easy distance of Rudyard Kipling school as well as others ranging from nursery to primary to high school in neighbouring Ovingdean. There are many parks within strolling distance and Downland which is popular for dog walking & enjoying the countryside.The house itself offers light and well planned living accommodation comprising of an entrance hall, separate modern fitted kitchen, open plan lounge / diner with doors onto the rear garden, and a cloakroom with W.C. to the ground floor.To the first floor are three double bedrooms with the master featuring built-in wardrobes and an en suite shower room. You also have a family bathroom for the rest of the household giving you three loos in the property, highly convenient for a family with little ones!Outside is a fantastic size sunny rear garden with a patio level and a large lawn. It is fully enclosed so makes a very safe, secure space for children and pets to play out in with plenty of room for garden furniture, a football goal, a vegetable / herb patch and the perfect place for a spot of sunbathing & summer garden parties!To the front of the house is a lawned front garden and a hard-standing driveway for off road parking that leads to your own private garage. This house really does tick every box!It is a short, easy drive to Rottingdean, The Royal Sussex County Hospital & Brighton City centre, and you have a variety of shops including a Co-op, Tesco Express, hardware store, pet shop, chemist and Post Office in nearby Warren Road and Warren Way. There are several cafs close by and take away's including fish & chips, Chinese and Uncle Sams. Brighton Marina is a short car journey or bus ride for bigger stores and restaurants. GROUND FLOOR ENTRANCE HALL SEPARATE KITCHEN 8' 10" x 7' 2" (2.69m x 2.18m) LOUNGE / DINER 18' 4" x 9' 9" (5.59m x 2.97m) With doors opening onto rear garden GROUND FLOOR CLOAKROOM FIRST FLOOR BEDROOM ONE 13' 6" x 11' 10" (4.11m x 3.61m) EN SUITE SHOWER ROOM FAMILY BATHROOM BEDROOM TWO 12' 0" x 8' 3" (3.66m x 2.51m) BEDROOM THREE 10' 5" x 8' 10" (3.18m x 2.69m) OUTSIDE LARGE SUNNY REAR GARDEN South / Easterly aspect FENCED ENCLOSED FRONT GARDEN Laid to lawn with pathway to front door DRIVEWAY Paved leading to: GARAGE 19' 2" x 8' 10" (5.84m x 2.69m)
Interested in this property?
Council tax
First listed
Over a month agoBrighton, BN2
Marketed by
Phillips & Still 112 Western Road,Brighton,East Sussex,BN1 2ABCall agent on 01273 771111
Placebuzz mortgage repayment calculator
Monthly repayment
The Est. Mortgage is for a 25 years repayment mortgage based on a 10% deposit and a 5.5% annual interest. It is only intended as a guide. Make sure you obtain accurate figures from your lender before committing to any mortgage. Your home may be repossessed if you do not keep up repayments on a mortgage.
Brighton, BN2 - Streetview
DISCLAIMER: Property descriptions and related information displayed on this page are marketing materials provided by Phillips & Still. Placebuzz does not warrant or accept any responsibility for the accuracy or completeness of the property descriptions or related information provided here and they do not constitute property particulars. Please contact Phillips & Still for full details and further information.
























