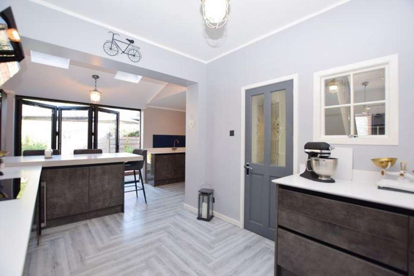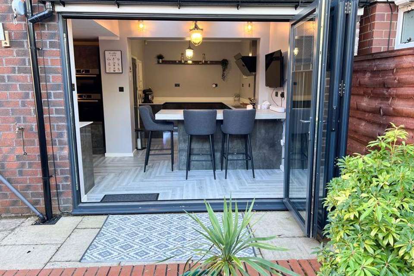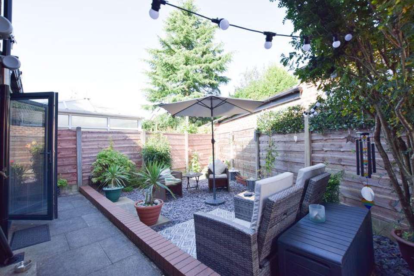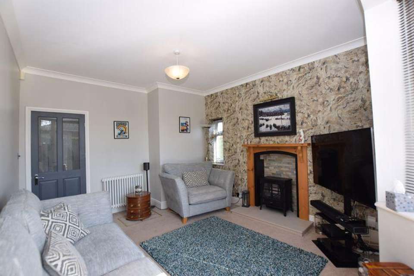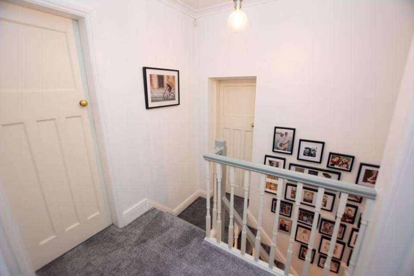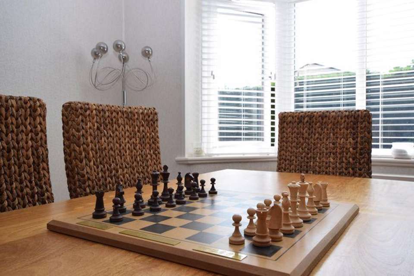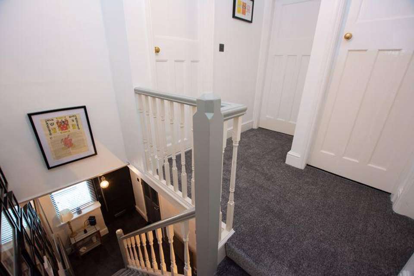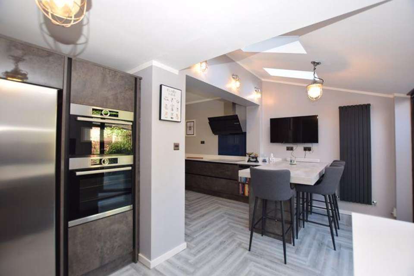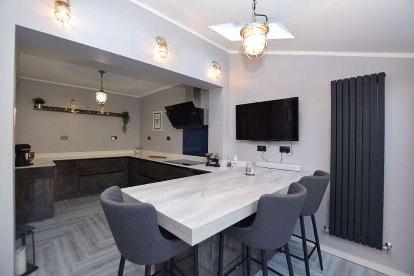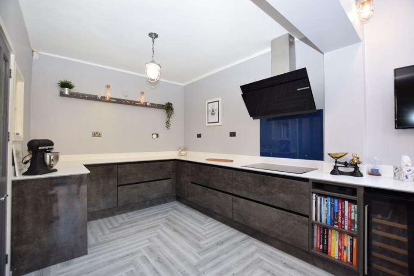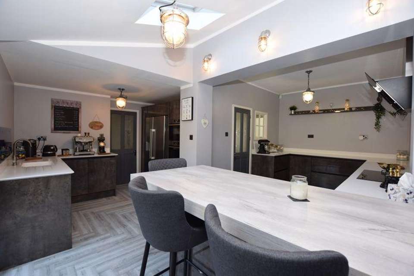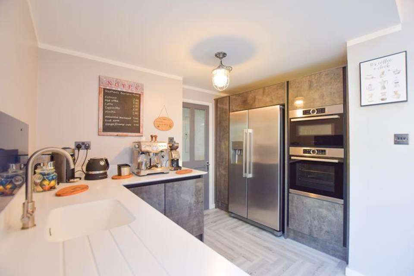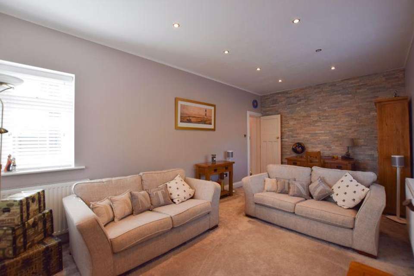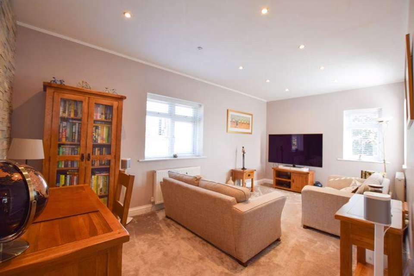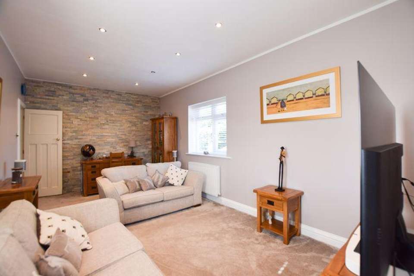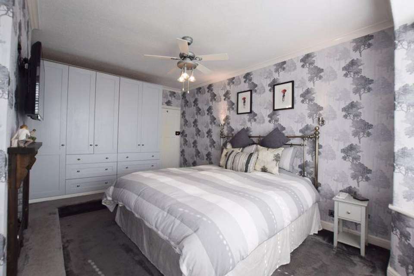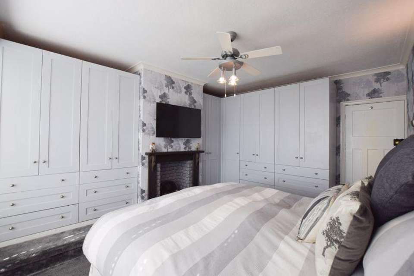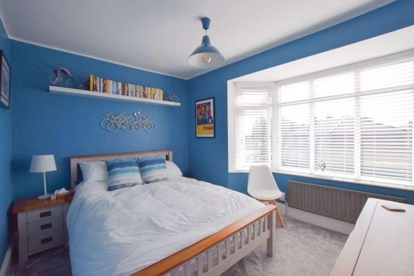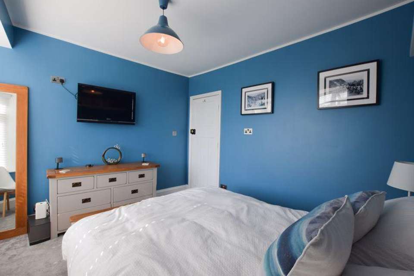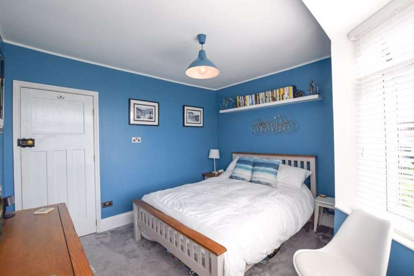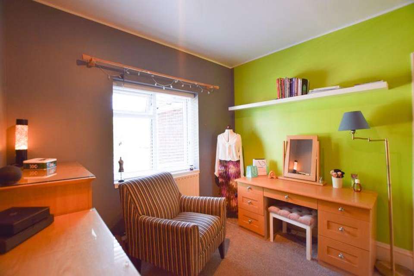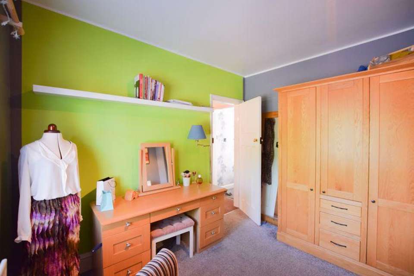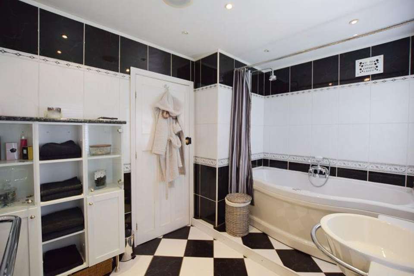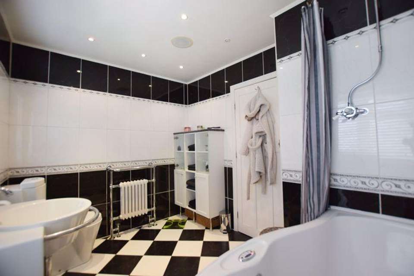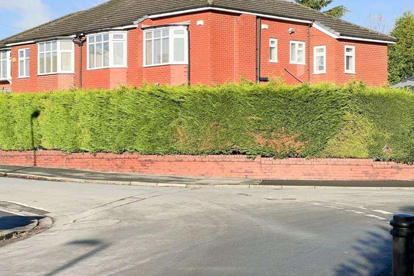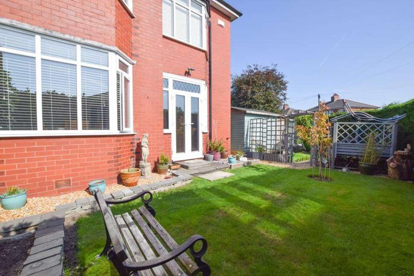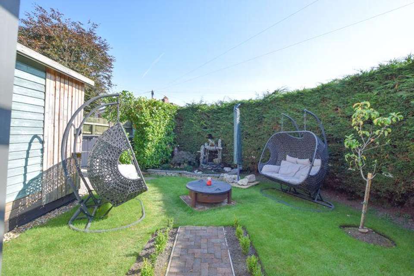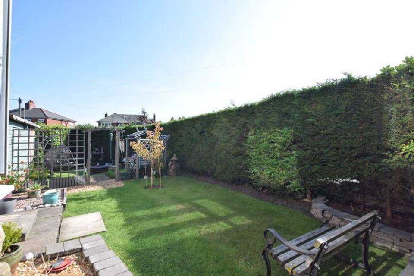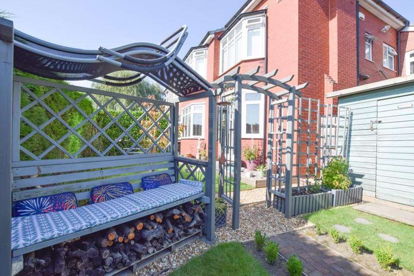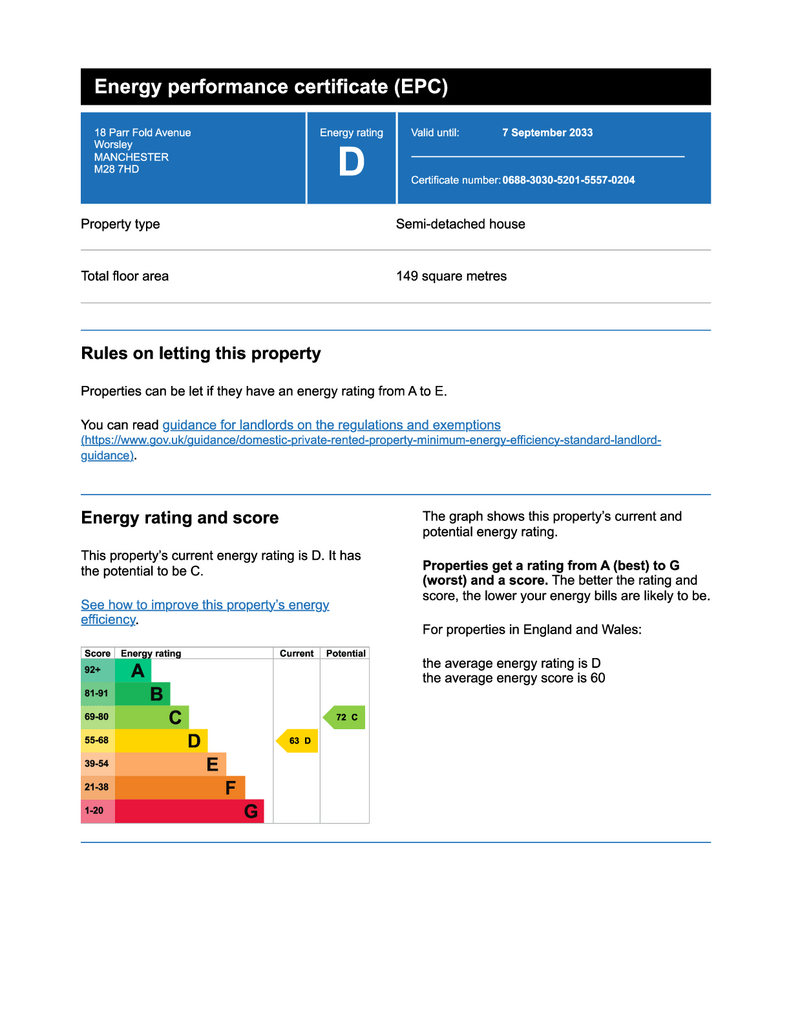4 bedroom semi-detached house for sale
Parr Fold Avenue, Worsley M28 7HDsemi-detached house
bedrooms
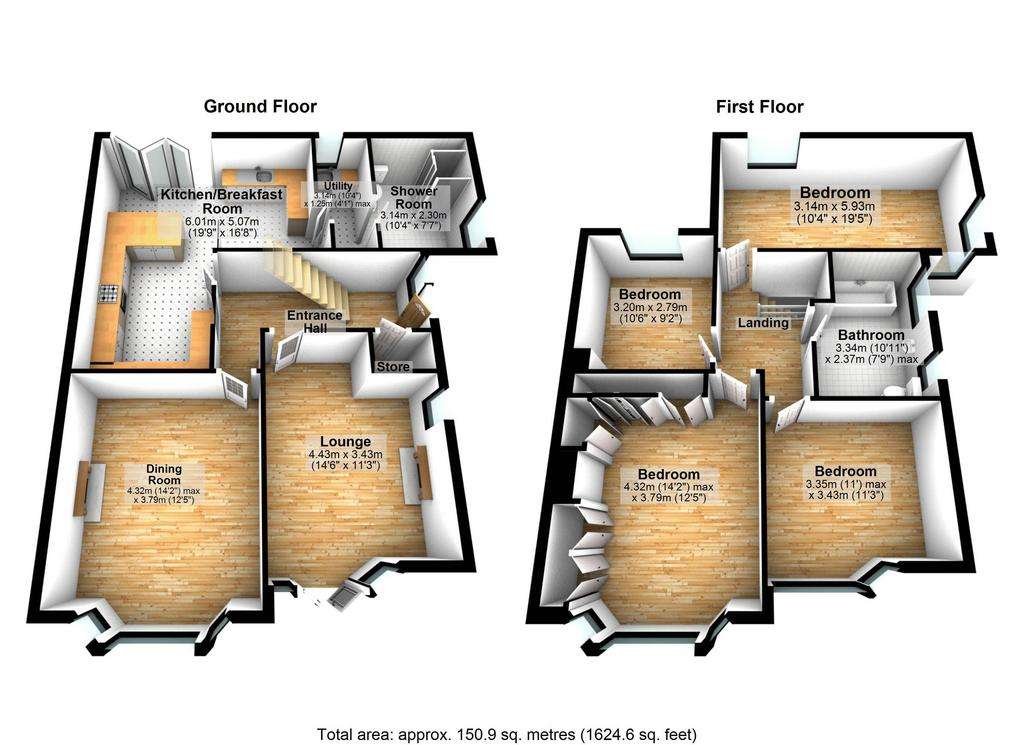
Property photos

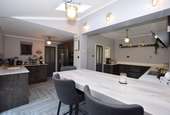
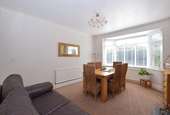

+31
Property description
NO ONWARD CHAIN IF REQUIRED. Situated in a HIGHLY SOUGHT AFTER PART OF WORSLEY, Just off Broadway, this IMPRESSIVE CORNER PLOT is the ideal family home and boasts a SUPERB DOUBLE STOREY EXTENSION giving FOUR DOUBLE BEDROOMS, TWO LARGE RECEPTION ROOMS and a STUNNING CONTEMPORARY KITCHEN DINER with BIFOLD DOORS TO THE GARDEN, CORIAN WORKTOPS and SKYLIGHTS. The ground floor also benefits from a SECOND BATHROOM / WETROOM and UTILITY ROOM. The corner plot provides PARKING FOR SEVERAL CARS with the privacy of a side entrance and WELL LANDSCAPED PRIVATE GARDENS TO THE FRONT, SIDE AND REAR. Boasting a huge amount of ORIGINAL CHARACTER partnered with an EXCEPTIONAL FINISH which is a true credit to the current owners, the property comprises to the ground floor; a large and welcoming entrance hallway, a light bright lounge with French doors to the garden, A VERY SPACIOUS DINING ROOM with bay window, a BEAUTIFUL HIGH END KITCHEN, great for entertaining, which the owners have thoughtfully laid out with breakfast bar and bi-fold doors to the garden, a utility room and wet room. To the first floor the double fronted layout gives a wonderful sense of space with the extension providing a generous double bedroom currently in addition to the original master bedroom and two other good sized double bedrooms. The family bathroom is also a great size. Occupying a great position on a quiet, family friendly street, the property is conveniently located for great schools such as James Brindley Primary School and Walkden High School. It is also close to Parr Fold Park and transport links such as the A580 and motorway networks.
Hallway - 15' 4'' x 8' 8'' (4.668m x 2.646m)
Rock composite door, ceiling light point, cloak room, 2 x wall mounted radiators, UPVC double glazed window to front, vinyl floor tiles.
Lounge - 11' 5'' x 15' 5'' (3.476m x 4.688m)
UPVC double glazed french doors to front elevation, ceiling light point, Victorian style traditional radiator, UPVC double glazed windows to side elevation, carpeted flooring, plug in electric fire with tiled natural stone back panel, hearth and wooden surround.
Kitchen - 19' 10'' x 16' 7'' (L shape 6.034m (narrowing at 2.806m) x 5.058m (narrowing at 3.154m))
UPVC Bifold doors with integrated blinds, 3 x ceiling light points, modern vertical radiator, 2 x velux windows, Karndean flooring, wall base and drawer units with carousel units, induction hob, double oven with microwave, space for fridge freezer, Corian solid work surfaces, Corian moulded sink unit, integrated dishwasher, under counter lights, moulded upstand, larder, wine cooler.
Dining Room - 12' 5'' x 16' 7'' (3.787m x 5.055m)
Wooden door, ceiling light point, traditional fire with wooden surround and tiled hearth, ceiling light point, 2 wall lights, UPVC double glazed bay window to front, carpeted flooring.
Utility Room
Ceiling light point, UPVC double glazed window to rear, vinyl flooring, sink unit with mixer tap.
Wet Room Downstairs
Ceiling light point, UPVC double glazed window to side, non slip flooring, shower with waterfall shower head, basin, WC.
Stairs/Landing
Ceiling light point, carpeted flooring, loft hatch.
Bedroom One - 10' 4'' x 16' 6'' (3.156m x 5.030m)
Ceiling light point, wall mounted radiator, UPVC double glazed bay window to front elevation, carpeted flooring, fitted wardrobes.
Bedroom Two - 10' 4'' x 18' 8'' (3.153m x 5.684m)
dual aspect windows, spotlights, 2 x wall mounted radiator, stone feature wall, 3 x UPVC double glazed windows to front, rear and side elevation, carpeted flooring.
Bedroom Three - 11' 4'' x 11' 2'' (3.450m x 3.407m)
Ceiling light point, wall mounted radiator, UPVC double glazed bay window to front elevation, carpeted flooring.
Bedroom Four - 10' 2'' x 9' 2'' (3.095m x 2.797m)
Ceiling light point, wall mounted radiator, UPVC double glazed window to rear elevation, carpeted flooring.
Bathroom - 7' 7'' x 10' 4'' (2.320m x 3.158m)
Spotlights, wall mounted radiator, 2x UPVC double glazed windows to front elevation, tiled flooring, basin, WC, Airbath with shower over, tiled walls.
Outside
Front
Private to front and side, decking, potting shed, lawn, driveway, outside electric point, water feature, alarmed shed with electric, water tap.
Rear
Patio area, bedding surrounds, electric points, water tap.
Council Tax Band
D
Tenure
TBC
Other Information
Water mains or private? MainsParking arrangements? DrivewayFlood risk? NoCoal mining issues in the area? NoBroadband how provided? Cable Virgin MediaIf there are restrictions on covenants? UnknownIs the property of standard construction? StandardAre there any public rights of way? NoSafety Issues? No
Council Tax Band: D
Tenure: Leasehold
Lease Years Remaining: 908
Ground Rent: £4.00 per year
Hallway - 15' 4'' x 8' 8'' (4.668m x 2.646m)
Rock composite door, ceiling light point, cloak room, 2 x wall mounted radiators, UPVC double glazed window to front, vinyl floor tiles.
Lounge - 11' 5'' x 15' 5'' (3.476m x 4.688m)
UPVC double glazed french doors to front elevation, ceiling light point, Victorian style traditional radiator, UPVC double glazed windows to side elevation, carpeted flooring, plug in electric fire with tiled natural stone back panel, hearth and wooden surround.
Kitchen - 19' 10'' x 16' 7'' (L shape 6.034m (narrowing at 2.806m) x 5.058m (narrowing at 3.154m))
UPVC Bifold doors with integrated blinds, 3 x ceiling light points, modern vertical radiator, 2 x velux windows, Karndean flooring, wall base and drawer units with carousel units, induction hob, double oven with microwave, space for fridge freezer, Corian solid work surfaces, Corian moulded sink unit, integrated dishwasher, under counter lights, moulded upstand, larder, wine cooler.
Dining Room - 12' 5'' x 16' 7'' (3.787m x 5.055m)
Wooden door, ceiling light point, traditional fire with wooden surround and tiled hearth, ceiling light point, 2 wall lights, UPVC double glazed bay window to front, carpeted flooring.
Utility Room
Ceiling light point, UPVC double glazed window to rear, vinyl flooring, sink unit with mixer tap.
Wet Room Downstairs
Ceiling light point, UPVC double glazed window to side, non slip flooring, shower with waterfall shower head, basin, WC.
Stairs/Landing
Ceiling light point, carpeted flooring, loft hatch.
Bedroom One - 10' 4'' x 16' 6'' (3.156m x 5.030m)
Ceiling light point, wall mounted radiator, UPVC double glazed bay window to front elevation, carpeted flooring, fitted wardrobes.
Bedroom Two - 10' 4'' x 18' 8'' (3.153m x 5.684m)
dual aspect windows, spotlights, 2 x wall mounted radiator, stone feature wall, 3 x UPVC double glazed windows to front, rear and side elevation, carpeted flooring.
Bedroom Three - 11' 4'' x 11' 2'' (3.450m x 3.407m)
Ceiling light point, wall mounted radiator, UPVC double glazed bay window to front elevation, carpeted flooring.
Bedroom Four - 10' 2'' x 9' 2'' (3.095m x 2.797m)
Ceiling light point, wall mounted radiator, UPVC double glazed window to rear elevation, carpeted flooring.
Bathroom - 7' 7'' x 10' 4'' (2.320m x 3.158m)
Spotlights, wall mounted radiator, 2x UPVC double glazed windows to front elevation, tiled flooring, basin, WC, Airbath with shower over, tiled walls.
Outside
Front
Private to front and side, decking, potting shed, lawn, driveway, outside electric point, water feature, alarmed shed with electric, water tap.
Rear
Patio area, bedding surrounds, electric points, water tap.
Council Tax Band
D
Tenure
TBC
Other Information
Water mains or private? MainsParking arrangements? DrivewayFlood risk? NoCoal mining issues in the area? NoBroadband how provided? Cable Virgin MediaIf there are restrictions on covenants? UnknownIs the property of standard construction? StandardAre there any public rights of way? NoSafety Issues? No
Council Tax Band: D
Tenure: Leasehold
Lease Years Remaining: 908
Ground Rent: £4.00 per year
Interested in this property?
Council tax
First listed
Over a month agoEnergy Performance Certificate
Parr Fold Avenue, Worsley M28 7HD
Marketed by
Stone Cross Estate Agents - Tyldesley 198 Elliott Street Tyldesley, Manchester M29 8DSPlacebuzz mortgage repayment calculator
Monthly repayment
The Est. Mortgage is for a 25 years repayment mortgage based on a 10% deposit and a 5.5% annual interest. It is only intended as a guide. Make sure you obtain accurate figures from your lender before committing to any mortgage. Your home may be repossessed if you do not keep up repayments on a mortgage.
Parr Fold Avenue, Worsley M28 7HD - Streetview
DISCLAIMER: Property descriptions and related information displayed on this page are marketing materials provided by Stone Cross Estate Agents - Tyldesley. Placebuzz does not warrant or accept any responsibility for the accuracy or completeness of the property descriptions or related information provided here and they do not constitute property particulars. Please contact Stone Cross Estate Agents - Tyldesley for full details and further information.




