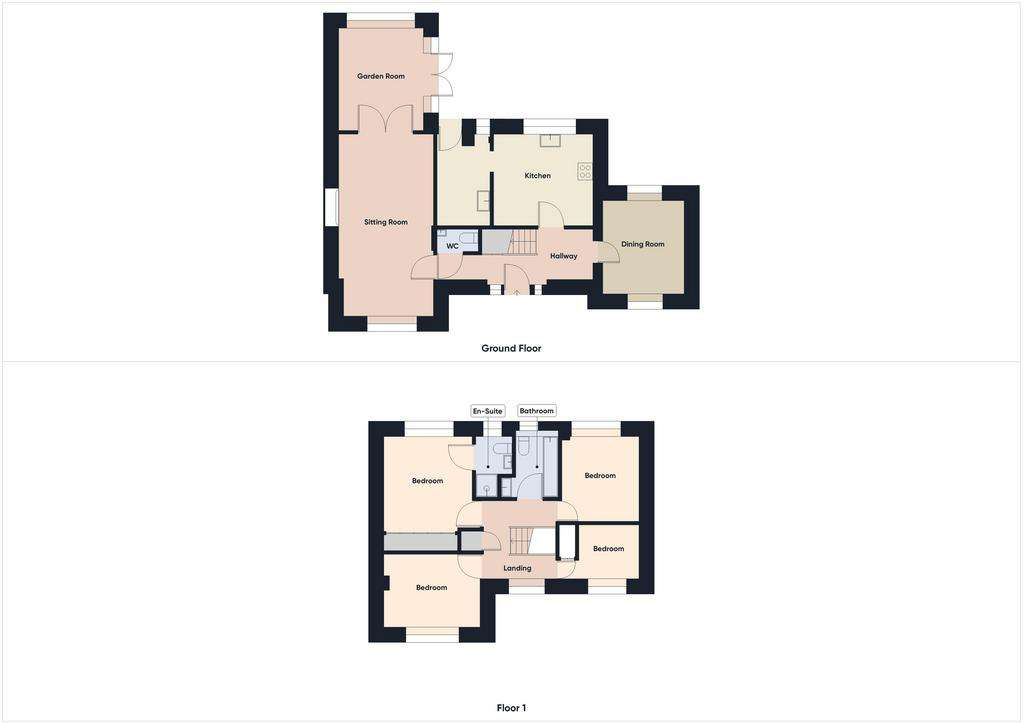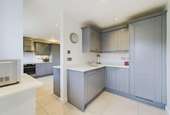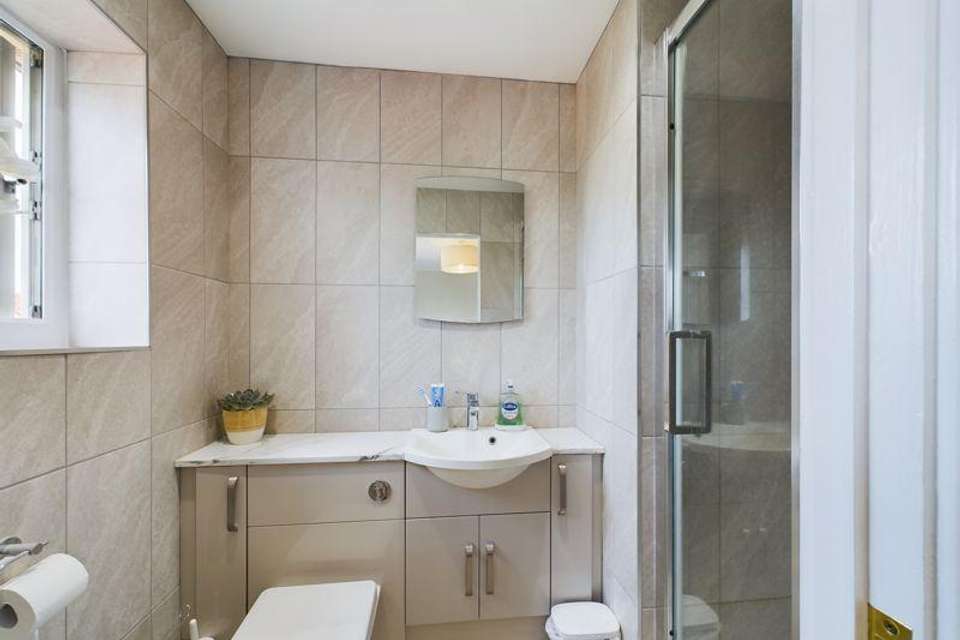4 bedroom detached house for sale
Millfield Road, Barninghamdetached house
bedrooms

Property photos




+15
Property description
Overlooking a delightful village green; this substantial, detached family home occupies a generous plot and is immaculately presented throughout. Step into a welcoming hallway leading to a large sitting room and elegant garden room featuring vaulted ceiling. A feature of the home is the stylish, contemporary kitchen with utility area and views of the garden. A bright and airy dining room and useful cloakroom complete the ground floor accommodation. Upstairs is a delightful galleried landing with four great sized bedrooms and a modern family bathroom. The main bedroom features triple built-in wardrobes and an en-suite shower room. Outside, the rear garden benefits from a highly private position and a large variety of mature shrubs, trees and flowers. Perfect for entertaining, being mainly laid to lawn with multiple sunny seating areas. There is a large double garage and shingled driveway with ample parking. Internal viewings are highly recommended - call us now!
Entrance Hallway - 18' 5'' x 5' 10'' (5.61m x 1.78m)
Understairs storage cupboard. Location of consumer unit. Radiator and stairs to first floor.
Sitting Room - 20' 11'' x 10' 10'' (6.37m x 3.30m)
Inset log burner, bay window to front and double doors leading into garden room. Radiator.
Garden Room - 11' 10'' x 10' 2'' (3.60m x 3.10m)
A stunning room with vaulted ceiling. Windows to rear and sides. French door to side into garden. Tiled flooring and vertical radiator.
Kitchen - 11' 6'' x 10' 6'' (3.50m x 3.20m)
Contemporary kitchen with a wide range of wall and base, cupboard and drawer units with quartz worktops. Induction hob with integrated extractor hood over and single oven. Inset double sink with mixer and filter taps. Integrated fridge and freezer. Tiled flooring and recess ceiling lighting. Window to rear and vertical radiator. Open to the utility area.
Utility Room - 10' 6'' x 6' 5'' (3.20m x 1.95m)
Wall and base cupboard units with quartz worktops. Inset sink with mixer tap. Integrated washing machine. Recess ceiling lighting, tiled flooring and window to rear. Location of boiler. Door to rear into garden.
Dining Room - 11' 1'' x 9' 8'' (3.38m x 2.94m)
Dual aspect windows to front and rear. Wood laminate flooring. Loft access hatch and radiator.
Cloakroom - 4' 10'' x 2' 6'' (1.47m x 0.76m)
Wash basin with tiled splashback and WC. Vertical radiator and extractor fan.
First Floor Landing - 9' 2'' x 8' 4'' (2.79m x 2.54m)
Galleried landing with window to front looking over a pleasant outlook. Airing cupboard housing hot water tank. Loft access hatch. Window to front and radiator.
Bedroom 1 - 11' 4'' x 11' 4'' (3.45m x 3.45m)
Double bedroom with triple built in wardrobes. Window to rear and radiator.
En-Suite - 7' 3'' x 4' 2'' (2.21m x 1.27m)
Stylish shower cubicle. Washbasin and WC in vanity unit with storage under and marble effect worktop. Vertical radiator, fully tiled walls and flooring. Window to rear and recess ceiling lighting.
Bedroom 2 - 10' 2'' x 9' 0'' (3.10m x 2.74m)
Double bedroom with window to rear and radiator.
Bedroom 3 - 11' 1'' x 8' 8'' (3.38m x 2.64m)
Double bedroom with radiator and window to front featuring views over the green.
Bedroom 4 - 9' 5'' x 6' 4'' (2.87m x 1.93m)
With built in storage cupboard. Radiator and window to front featuring views over the green.
Bathroom - 7' 5'' x 6' 10'' (2.26m x 2.08m)
Bath, pedestal wash basin and WC. Towel radiator, fully tiled walls and flooring. Window to rear and recess ceiling lighting.
Front
Established garden to side of property that is laid to lawn with a variety of mature shrubs, trees and flowers. Shingled driveway with ample parking. Paved pathway to entrance boarded by hedging.
Rear Garden
Delightful and private garden that is mainly laid to lawn with shingled and paved seating areas. Well-maintained and a generous size with established planting beds featuring mature shrubs, trees and flowers. Concealed oil tank. Enclosed by fencing, brick and laurel trees. Side access gate leading to driveway. Pedestrian door to garage.
Double Garage - 17' 0'' x 17' 0'' (5.18m x 5.18m)
Two up and over doors to front. Power and lighting. Pitched roof allowing for potential eaves storage space. Pedestrian door to rear.
Council Tax Band: E
Tenure: Freehold
Entrance Hallway - 18' 5'' x 5' 10'' (5.61m x 1.78m)
Understairs storage cupboard. Location of consumer unit. Radiator and stairs to first floor.
Sitting Room - 20' 11'' x 10' 10'' (6.37m x 3.30m)
Inset log burner, bay window to front and double doors leading into garden room. Radiator.
Garden Room - 11' 10'' x 10' 2'' (3.60m x 3.10m)
A stunning room with vaulted ceiling. Windows to rear and sides. French door to side into garden. Tiled flooring and vertical radiator.
Kitchen - 11' 6'' x 10' 6'' (3.50m x 3.20m)
Contemporary kitchen with a wide range of wall and base, cupboard and drawer units with quartz worktops. Induction hob with integrated extractor hood over and single oven. Inset double sink with mixer and filter taps. Integrated fridge and freezer. Tiled flooring and recess ceiling lighting. Window to rear and vertical radiator. Open to the utility area.
Utility Room - 10' 6'' x 6' 5'' (3.20m x 1.95m)
Wall and base cupboard units with quartz worktops. Inset sink with mixer tap. Integrated washing machine. Recess ceiling lighting, tiled flooring and window to rear. Location of boiler. Door to rear into garden.
Dining Room - 11' 1'' x 9' 8'' (3.38m x 2.94m)
Dual aspect windows to front and rear. Wood laminate flooring. Loft access hatch and radiator.
Cloakroom - 4' 10'' x 2' 6'' (1.47m x 0.76m)
Wash basin with tiled splashback and WC. Vertical radiator and extractor fan.
First Floor Landing - 9' 2'' x 8' 4'' (2.79m x 2.54m)
Galleried landing with window to front looking over a pleasant outlook. Airing cupboard housing hot water tank. Loft access hatch. Window to front and radiator.
Bedroom 1 - 11' 4'' x 11' 4'' (3.45m x 3.45m)
Double bedroom with triple built in wardrobes. Window to rear and radiator.
En-Suite - 7' 3'' x 4' 2'' (2.21m x 1.27m)
Stylish shower cubicle. Washbasin and WC in vanity unit with storage under and marble effect worktop. Vertical radiator, fully tiled walls and flooring. Window to rear and recess ceiling lighting.
Bedroom 2 - 10' 2'' x 9' 0'' (3.10m x 2.74m)
Double bedroom with window to rear and radiator.
Bedroom 3 - 11' 1'' x 8' 8'' (3.38m x 2.64m)
Double bedroom with radiator and window to front featuring views over the green.
Bedroom 4 - 9' 5'' x 6' 4'' (2.87m x 1.93m)
With built in storage cupboard. Radiator and window to front featuring views over the green.
Bathroom - 7' 5'' x 6' 10'' (2.26m x 2.08m)
Bath, pedestal wash basin and WC. Towel radiator, fully tiled walls and flooring. Window to rear and recess ceiling lighting.
Front
Established garden to side of property that is laid to lawn with a variety of mature shrubs, trees and flowers. Shingled driveway with ample parking. Paved pathway to entrance boarded by hedging.
Rear Garden
Delightful and private garden that is mainly laid to lawn with shingled and paved seating areas. Well-maintained and a generous size with established planting beds featuring mature shrubs, trees and flowers. Concealed oil tank. Enclosed by fencing, brick and laurel trees. Side access gate leading to driveway. Pedestrian door to garage.
Double Garage - 17' 0'' x 17' 0'' (5.18m x 5.18m)
Two up and over doors to front. Power and lighting. Pitched roof allowing for potential eaves storage space. Pedestrian door to rear.
Council Tax Band: E
Tenure: Freehold
Interested in this property?
Council tax
First listed
Over a month agoMillfield Road, Barningham
Marketed by
All Homes - Thurston 28 Thurston Granary, Station Hill Thurston IP31 3QUPlacebuzz mortgage repayment calculator
Monthly repayment
The Est. Mortgage is for a 25 years repayment mortgage based on a 10% deposit and a 5.5% annual interest. It is only intended as a guide. Make sure you obtain accurate figures from your lender before committing to any mortgage. Your home may be repossessed if you do not keep up repayments on a mortgage.
Millfield Road, Barningham - Streetview
DISCLAIMER: Property descriptions and related information displayed on this page are marketing materials provided by All Homes - Thurston. Placebuzz does not warrant or accept any responsibility for the accuracy or completeness of the property descriptions or related information provided here and they do not constitute property particulars. Please contact All Homes - Thurston for full details and further information.



















