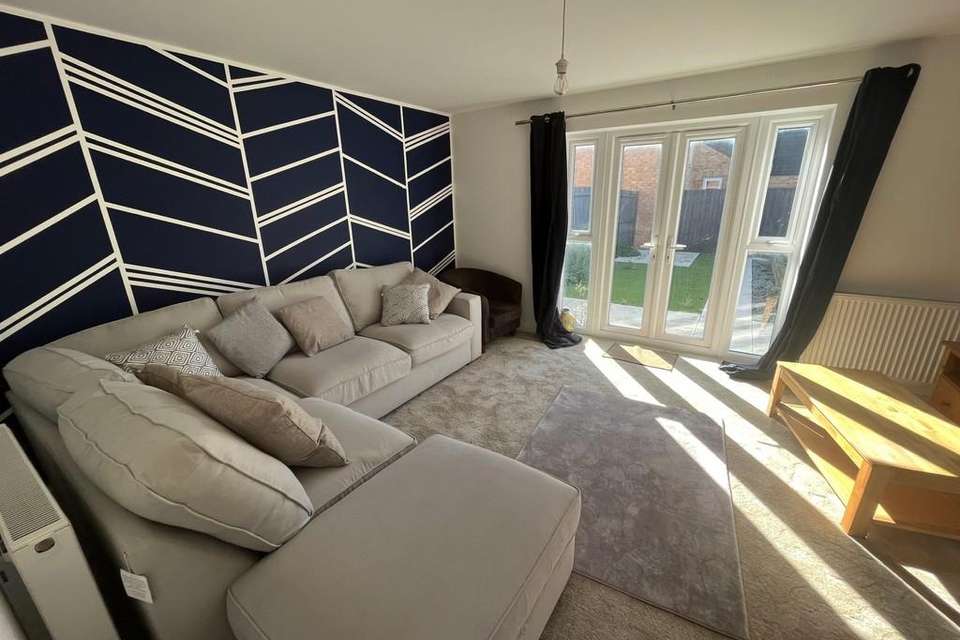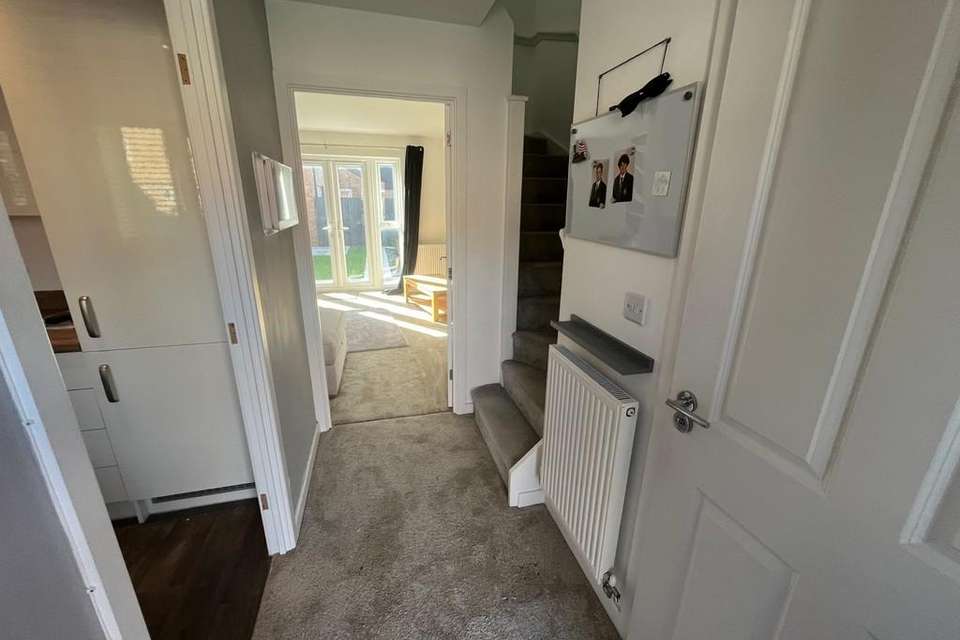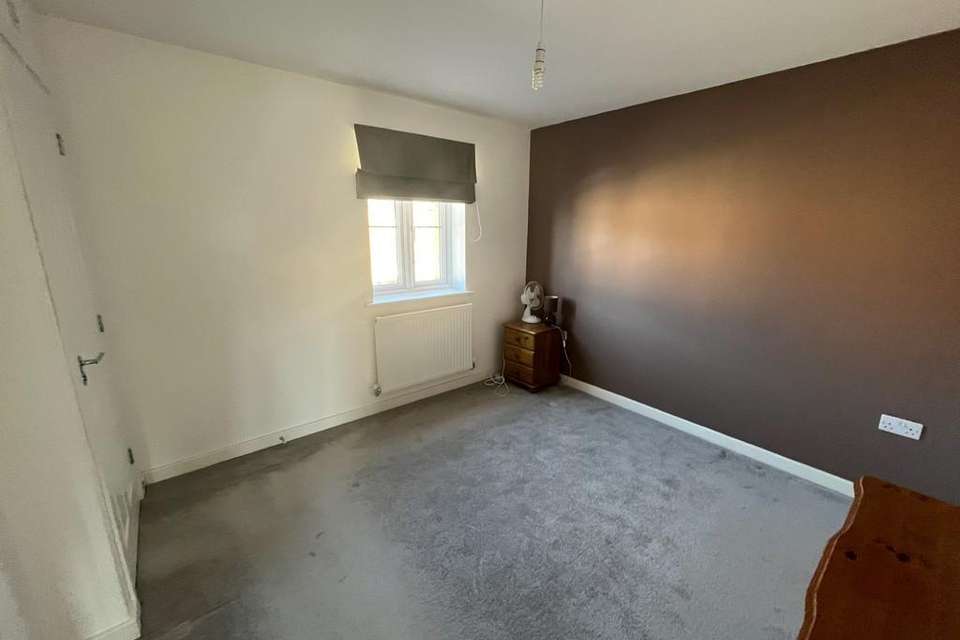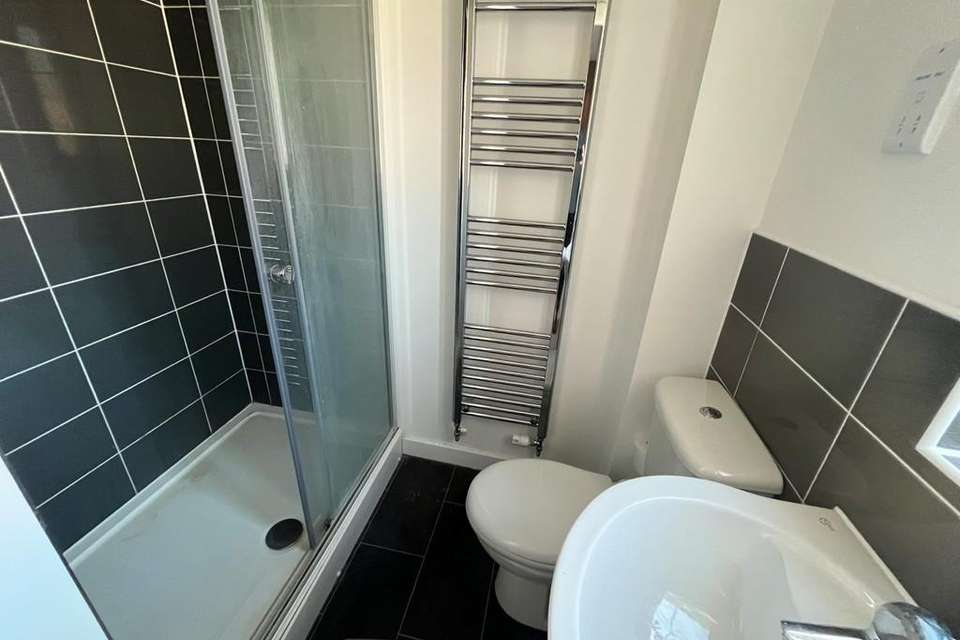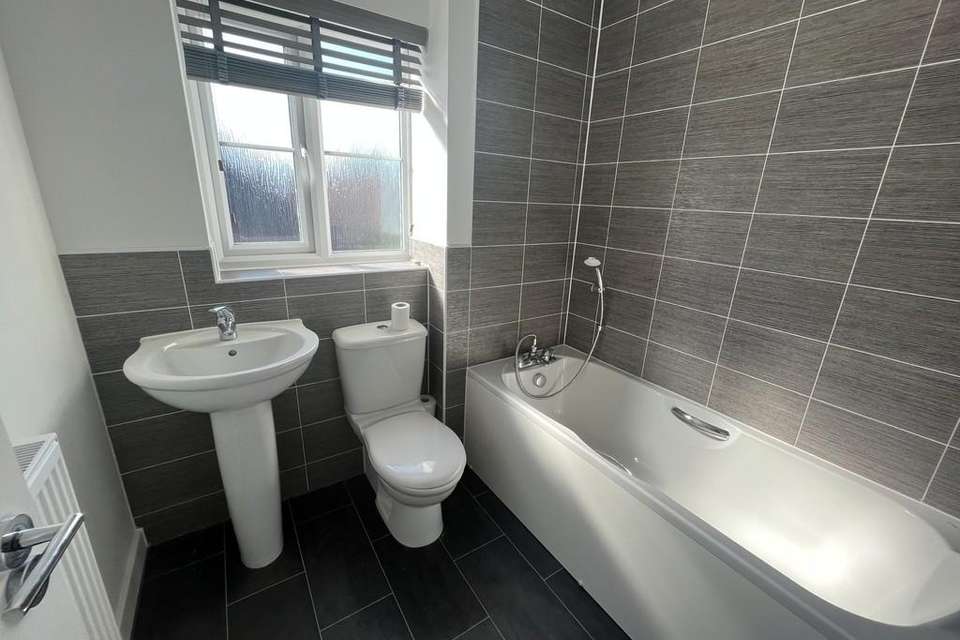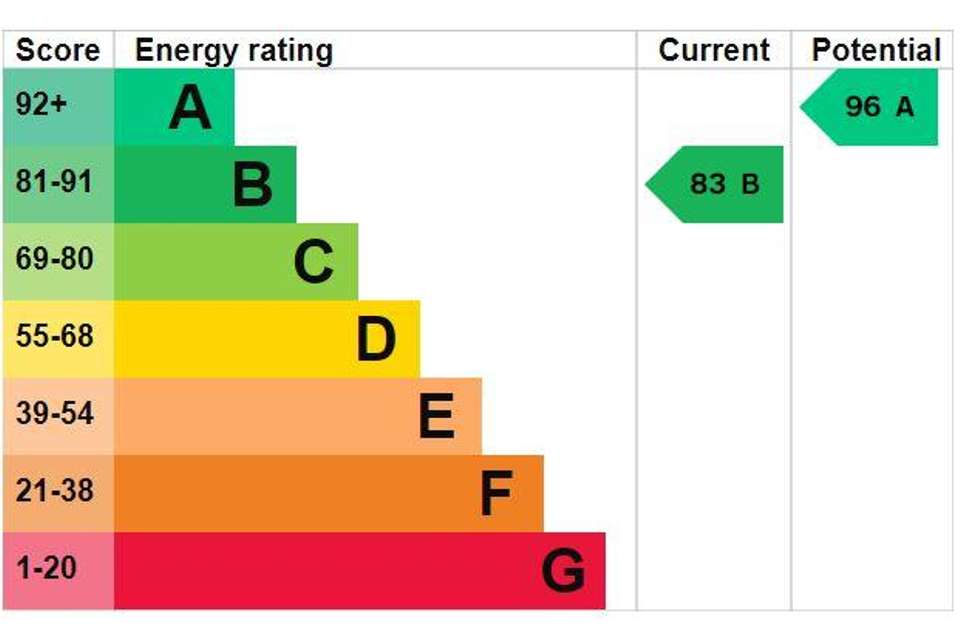2 bedroom terraced house for sale
Minsmere Close, Spaldingterraced house
bedrooms
Property photos
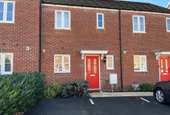
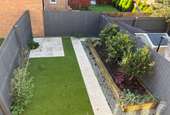

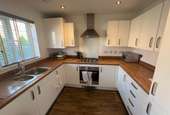
+5
Property description
ACCOMMODATION Part glazed door to:
RECEPTION HALL 10' 4" x 3' 10" (3.16m x 1.17m) Fitted carpet, radiator, ceiling light, staircase off, door to:
CLOAKROOM Two piece suite comprising low level WC and pedestal wash hand basin, obscure glazed window, radiator, ceiling light.
KITCHEN 7' 11" x 9' 5" (2.42m x 2.89m) Roll edged worktops with inset one and a quarter bowl single drainer stainless steel sink unit with mixer tap, fitted base cupboards and drawers beneath, eye level wall cupboards, cupboard housing the Vaillant gas fired combi boiler, Zanussi cooker hood above the 4 burner gas hob and electric oven, built-in fridge freezer, built-in washing machine, recessed ceiling lights, window to the front elevation, vinyl floor covering.
LOUNGE 13' 8" maixmum x 14' 11" (4.18m maximum x 4.57m) Fitted carpet, ceiling light, understairs storage cupboard, 2 radiators, UPVC French doors to the rear with full height side windows.
From the Reception Hall the carpeted return staircase rises to:
FIRST FLOOR LANDING Access to loft space, ceiling light, built-in linen cupboard with heater and shelf, doors arranged off to:
BEDROOM 1 10' 9" x 10' 1" (3.30m x 3.08m) Fitted carpet, UPVC window to the front elevation, radiator, ceiling light, recessed double wardrobe, door to:
EN-SUITE SHOWER ROOM 6' 2" x 4' 7" (1.88m x 1.42m) maximum Large shower cabinet with fitted shower, low level WC, pedestal wash hand basin, recessed ceiling lights, extractor fan, obscure glazed UPVC window, shaver point, vertical radiator/towel rail.
BEDROOM 2 8' 5" x 10' 2" (2.57m x 3.10m) Fitted carpet, UPVC window to the rear elevation, ceiling light, radiator.
BATHROOM 6' 2" x 6' 9" (1.90m x 2.06m) Tile effect vinyl floor covering, fitted three piece suite comprising panelled bath with mixer tap and shower attachment, chrome hand grips, tiled surround, low level WC, pedestal wash hand basin, recessed ceiling lights, extractor fan, radiator.
EXTERIOR At the front of the property there is an allocated tarmacadam parking bay.
ENCLOSED REAR GARDEN Gated rear access. The garden includes a lawned area, raised planter, stocked border and close boarded timber fencing to the side and rear boundaries. There is also a paved patio area.
DIRECTIONS From Spalding proceed in a northerly direction along Pinchbeck Road passing the West Elloe junction and taking a left hand turning at the next traffic lights into Woolram Wygate. Continue without deviation into Wygate Park then take a left hand turning into Claudette Avenue, second left into Nicolette Way, up to the 'T' junction turning left into Saltern Drive, follow the road round to the right and then turn right into Minsmere Close cul-de-sac. The property is situated on the left hand side.
AMENITIES Local primary schools and a parade of shops at Wygate Park are within easy walking distance. The town centre is also easily accessible offering a full range of shopping, banking, leisure, commercial and educational facilities along with bus and railway stations.
RECEPTION HALL 10' 4" x 3' 10" (3.16m x 1.17m) Fitted carpet, radiator, ceiling light, staircase off, door to:
CLOAKROOM Two piece suite comprising low level WC and pedestal wash hand basin, obscure glazed window, radiator, ceiling light.
KITCHEN 7' 11" x 9' 5" (2.42m x 2.89m) Roll edged worktops with inset one and a quarter bowl single drainer stainless steel sink unit with mixer tap, fitted base cupboards and drawers beneath, eye level wall cupboards, cupboard housing the Vaillant gas fired combi boiler, Zanussi cooker hood above the 4 burner gas hob and electric oven, built-in fridge freezer, built-in washing machine, recessed ceiling lights, window to the front elevation, vinyl floor covering.
LOUNGE 13' 8" maixmum x 14' 11" (4.18m maximum x 4.57m) Fitted carpet, ceiling light, understairs storage cupboard, 2 radiators, UPVC French doors to the rear with full height side windows.
From the Reception Hall the carpeted return staircase rises to:
FIRST FLOOR LANDING Access to loft space, ceiling light, built-in linen cupboard with heater and shelf, doors arranged off to:
BEDROOM 1 10' 9" x 10' 1" (3.30m x 3.08m) Fitted carpet, UPVC window to the front elevation, radiator, ceiling light, recessed double wardrobe, door to:
EN-SUITE SHOWER ROOM 6' 2" x 4' 7" (1.88m x 1.42m) maximum Large shower cabinet with fitted shower, low level WC, pedestal wash hand basin, recessed ceiling lights, extractor fan, obscure glazed UPVC window, shaver point, vertical radiator/towel rail.
BEDROOM 2 8' 5" x 10' 2" (2.57m x 3.10m) Fitted carpet, UPVC window to the rear elevation, ceiling light, radiator.
BATHROOM 6' 2" x 6' 9" (1.90m x 2.06m) Tile effect vinyl floor covering, fitted three piece suite comprising panelled bath with mixer tap and shower attachment, chrome hand grips, tiled surround, low level WC, pedestal wash hand basin, recessed ceiling lights, extractor fan, radiator.
EXTERIOR At the front of the property there is an allocated tarmacadam parking bay.
ENCLOSED REAR GARDEN Gated rear access. The garden includes a lawned area, raised planter, stocked border and close boarded timber fencing to the side and rear boundaries. There is also a paved patio area.
DIRECTIONS From Spalding proceed in a northerly direction along Pinchbeck Road passing the West Elloe junction and taking a left hand turning at the next traffic lights into Woolram Wygate. Continue without deviation into Wygate Park then take a left hand turning into Claudette Avenue, second left into Nicolette Way, up to the 'T' junction turning left into Saltern Drive, follow the road round to the right and then turn right into Minsmere Close cul-de-sac. The property is situated on the left hand side.
AMENITIES Local primary schools and a parade of shops at Wygate Park are within easy walking distance. The town centre is also easily accessible offering a full range of shopping, banking, leisure, commercial and educational facilities along with bus and railway stations.
Interested in this property?
Council tax
First listed
Over a month agoEnergy Performance Certificate
Minsmere Close, Spalding
Marketed by
R Longstaff & Co LLP - Spalding 5 New Road Spalding, Lincolnshire. PE11 1BSPlacebuzz mortgage repayment calculator
Monthly repayment
The Est. Mortgage is for a 25 years repayment mortgage based on a 10% deposit and a 5.5% annual interest. It is only intended as a guide. Make sure you obtain accurate figures from your lender before committing to any mortgage. Your home may be repossessed if you do not keep up repayments on a mortgage.
Minsmere Close, Spalding - Streetview
DISCLAIMER: Property descriptions and related information displayed on this page are marketing materials provided by R Longstaff & Co LLP - Spalding. Placebuzz does not warrant or accept any responsibility for the accuracy or completeness of the property descriptions or related information provided here and they do not constitute property particulars. Please contact R Longstaff & Co LLP - Spalding for full details and further information.



