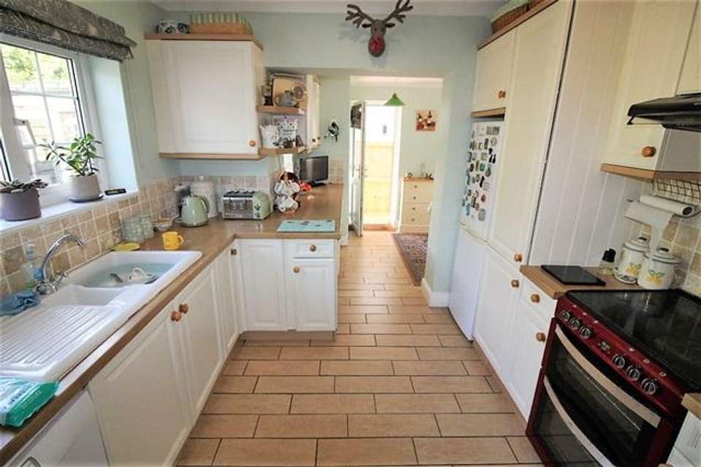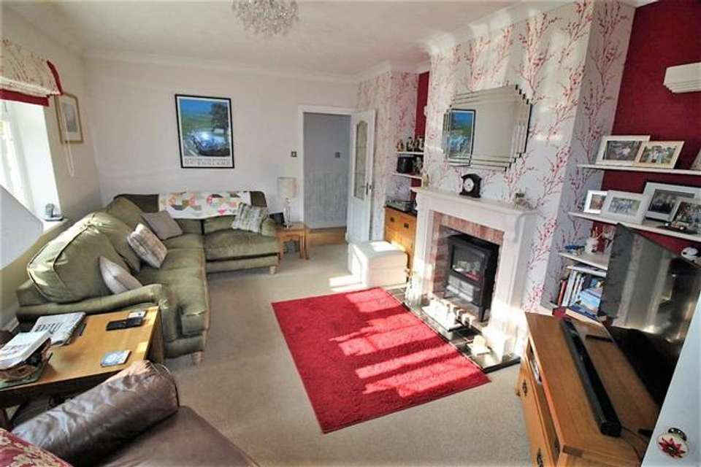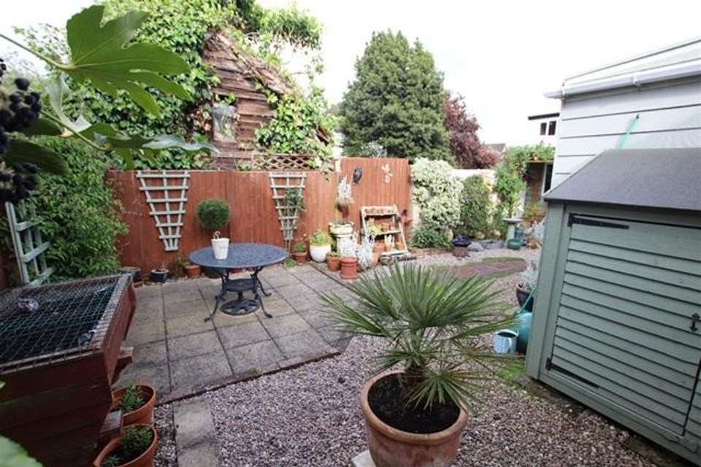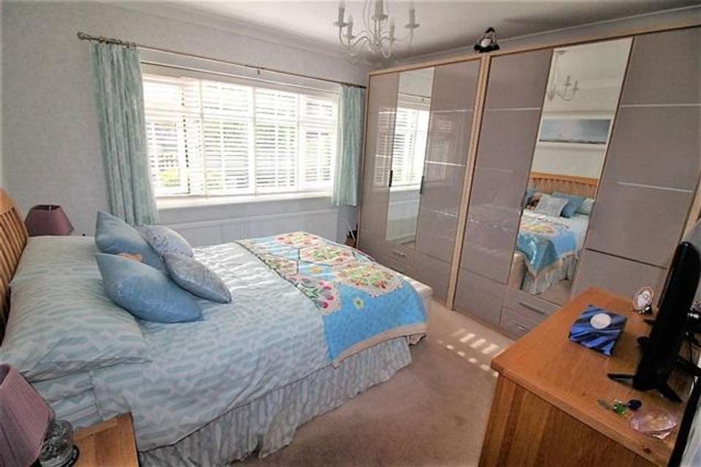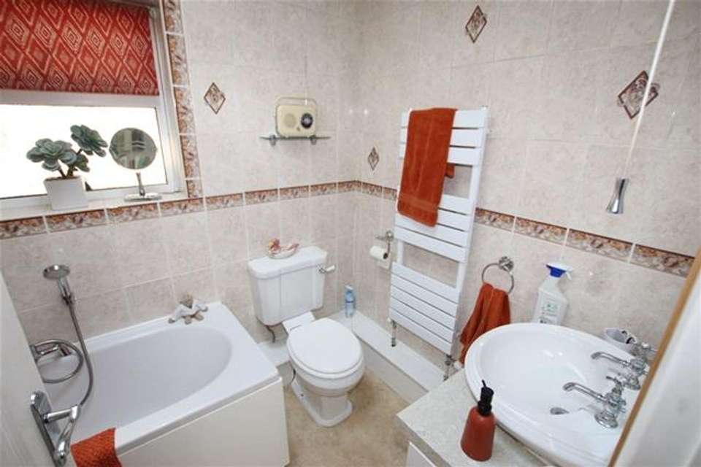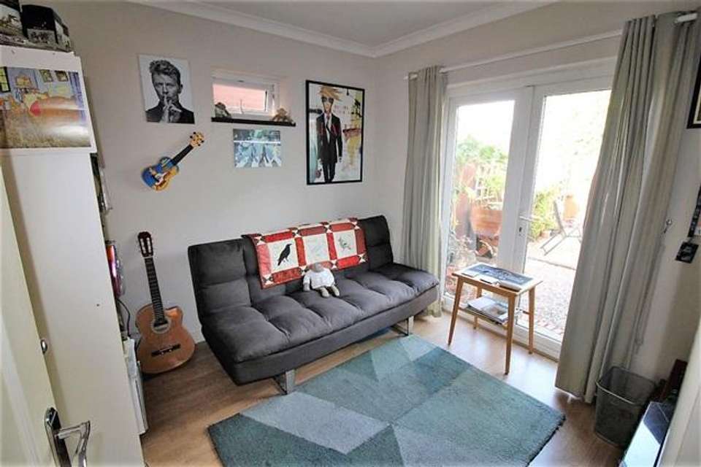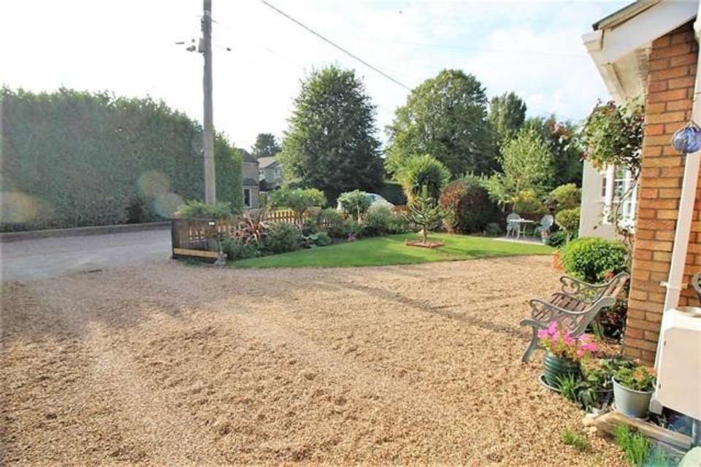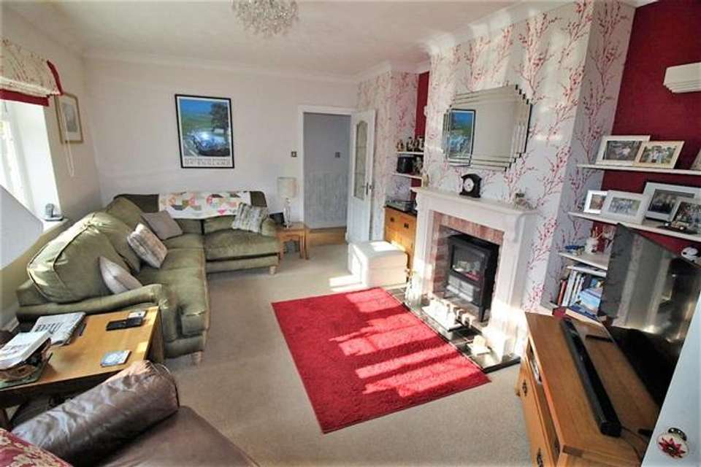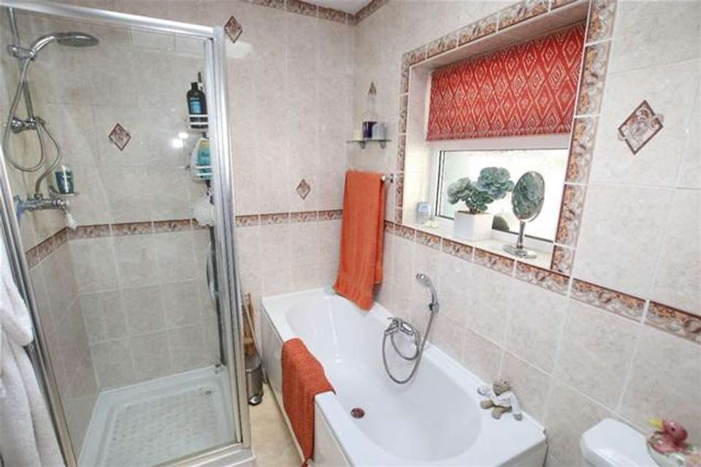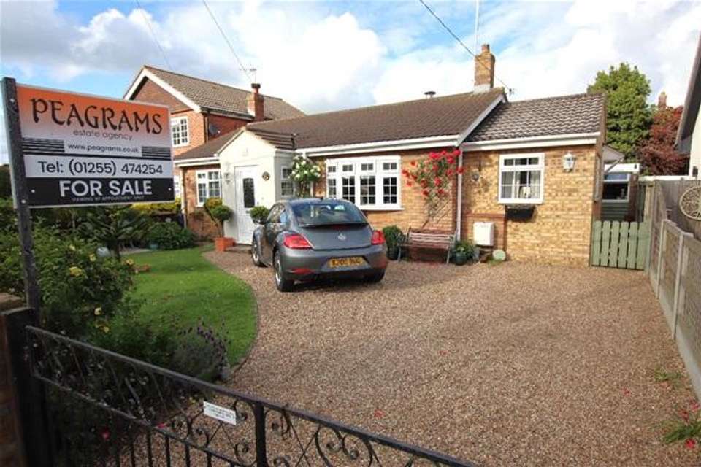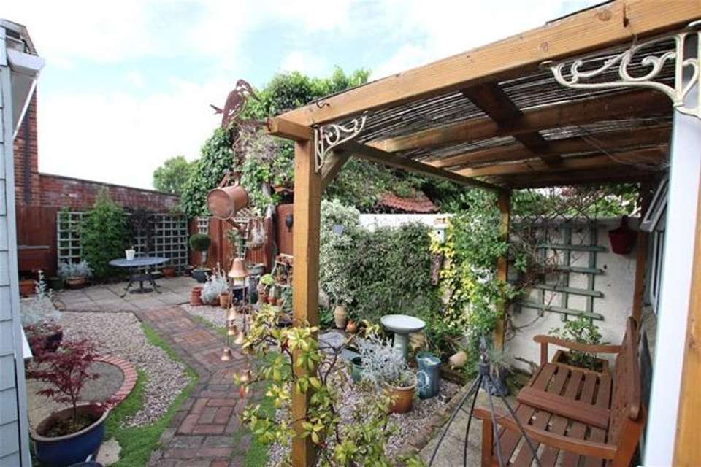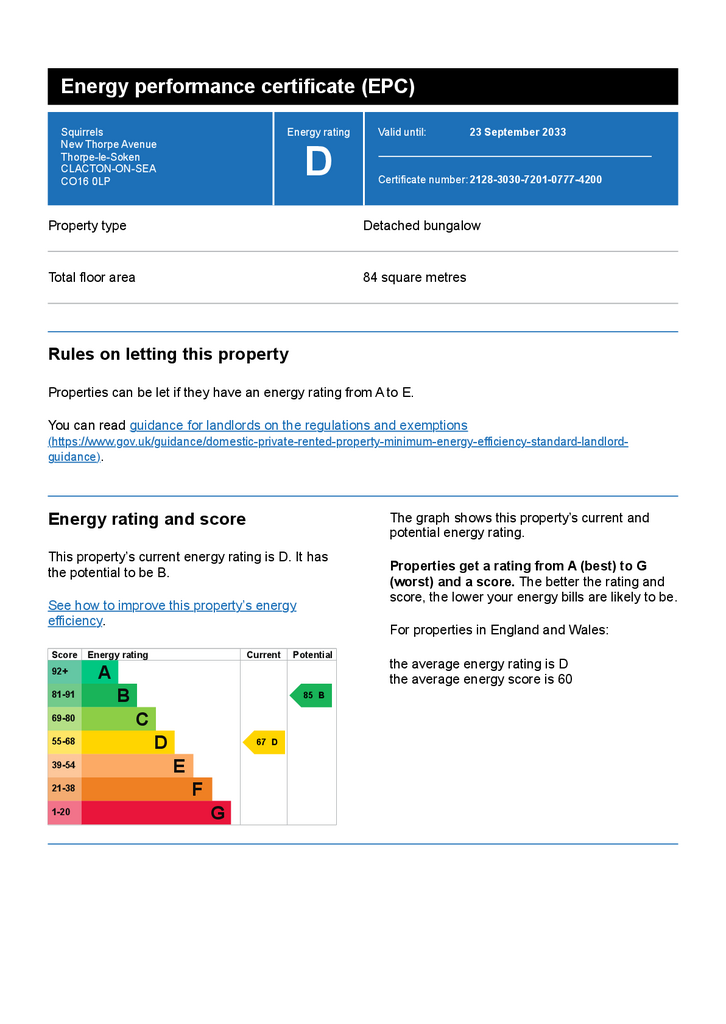2 bedroom detached bungalow for sale
Thorpe le Soken, Thorpe le Sokenbungalow
bedrooms
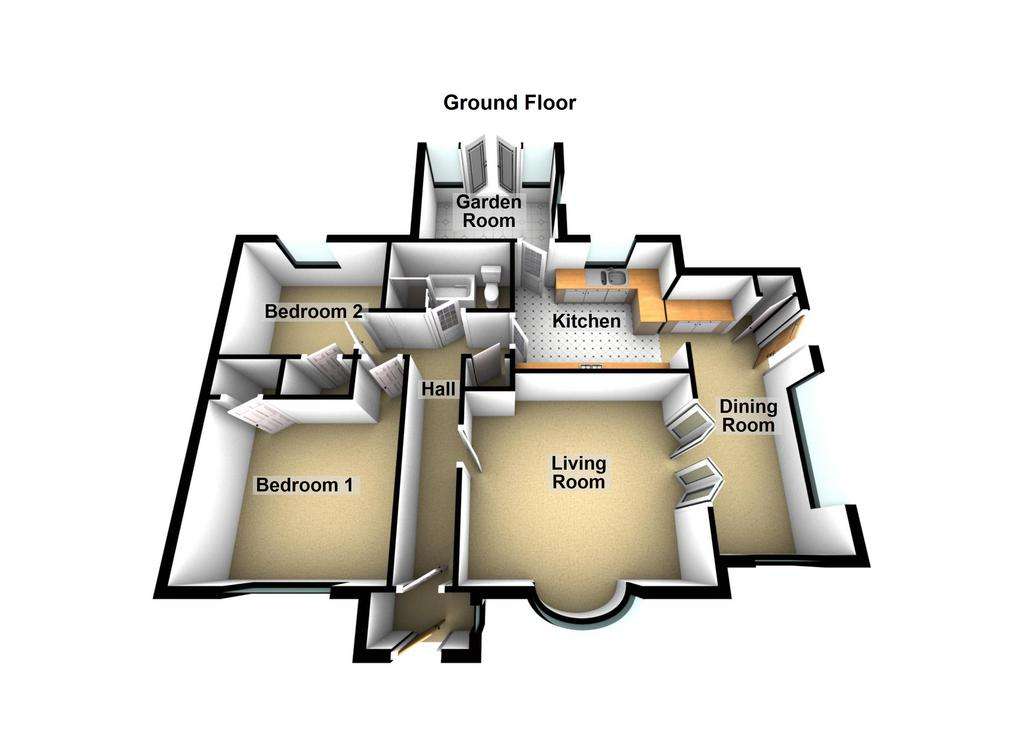
Property photos

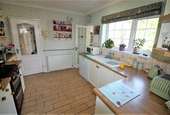
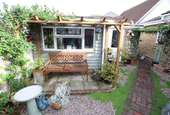
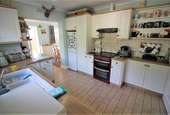
+12
Property description
This individual extended DETACHED BUNGALOW offers a COMFORTABLE "cottage" style internal layout including a versatile GARDEN ROOM presented in excellent order within WALKING distance of the OPEN COUNTRYSIDE and EXCELLENT village amenities.
This individual extended DETACHED BUNGALOW offers a COMFORTABLE "cottage" style internal layout including a versatile GARDEN ROOM presented in excellent order within WALKING distance of the OPEN COUNTRYSIDE and EXCELLENT village amenities. THE ACCOMMODATION WITH APPROXIMATE ROOM SIZES COMPRISES: - ENTRANCE LOBBY: Double glazed front door and side window, further double glazed door to:- ENTRANCE HALL: Radiator, access to loft, telephone point, built in storage cupboard. LOUNGE:14’5” x 12’ Double glazed front window, feature fireplace, radiator, TV point, folding doors to:- DINING ROOM:17’9”max. x 7’6” Double glazed front window and side windows, tiled flooring, radiator, double glazed side door, open plan access to:- KITCHEN:11’ x 9’6” Range of modern work surfaces with drawers and cupboards under, inset sink unit, plumbing for dish washer, range of matching wall cabinets and extractor hood, part tiled walls, built in cupboard housing gas boiler and plumbing for washing machine, double glazed rear window, door to Hall, tiled flooring, double glazed rear door to:- GARDEN ROOM:9’10” x 8’3” Versatile extension, fully insulated, radiator, double glazed rear and side windows, French doors to garden. BEDROOM 1:12’10” x 12’ Radiator, double glazed front window, built in wardrobe/storage cupboard. BEDROOM 2:10’ x 8’10” Currently used as Sitting Room with radiator, built in storage cupboard, double glazed French doors to garden. BATH/SHOWER ROOM: Modern suite comprising panelled bath, separate shower cubicle, wash basin, low level wc., sky light roof window, tiled walls, heated towel rail, double glazed window to rear. OUTSIDE: Ample off road parking and established well tended front garden. Side access to the courtyard style rear garden offering much privacy with shingle and patio areas, mature shrubs. Large WORKSHOP (originally the garage) with power and light leading to POTTING SHED suitable for various purposes. COUNCIL TAX: Band “C”.
This individual extended DETACHED BUNGALOW offers a COMFORTABLE "cottage" style internal layout including a versatile GARDEN ROOM presented in excellent order within WALKING distance of the OPEN COUNTRYSIDE and EXCELLENT village amenities. THE ACCOMMODATION WITH APPROXIMATE ROOM SIZES COMPRISES: - ENTRANCE LOBBY: Double glazed front door and side window, further double glazed door to:- ENTRANCE HALL: Radiator, access to loft, telephone point, built in storage cupboard. LOUNGE:14’5” x 12’ Double glazed front window, feature fireplace, radiator, TV point, folding doors to:- DINING ROOM:17’9”max. x 7’6” Double glazed front window and side windows, tiled flooring, radiator, double glazed side door, open plan access to:- KITCHEN:11’ x 9’6” Range of modern work surfaces with drawers and cupboards under, inset sink unit, plumbing for dish washer, range of matching wall cabinets and extractor hood, part tiled walls, built in cupboard housing gas boiler and plumbing for washing machine, double glazed rear window, door to Hall, tiled flooring, double glazed rear door to:- GARDEN ROOM:9’10” x 8’3” Versatile extension, fully insulated, radiator, double glazed rear and side windows, French doors to garden. BEDROOM 1:12’10” x 12’ Radiator, double glazed front window, built in wardrobe/storage cupboard. BEDROOM 2:10’ x 8’10” Currently used as Sitting Room with radiator, built in storage cupboard, double glazed French doors to garden. BATH/SHOWER ROOM: Modern suite comprising panelled bath, separate shower cubicle, wash basin, low level wc., sky light roof window, tiled walls, heated towel rail, double glazed window to rear. OUTSIDE: Ample off road parking and established well tended front garden. Side access to the courtyard style rear garden offering much privacy with shingle and patio areas, mature shrubs. Large WORKSHOP (originally the garage) with power and light leading to POTTING SHED suitable for various purposes. COUNCIL TAX: Band “C”.
Interested in this property?
Council tax
First listed
Over a month agoEnergy Performance Certificate
Thorpe le Soken, Thorpe le Soken
Marketed by
Peagrams Estate Agency - Clacton-on-Sea 66 Station Road Clacton-on-Sea CO15 1SPPlacebuzz mortgage repayment calculator
Monthly repayment
The Est. Mortgage is for a 25 years repayment mortgage based on a 10% deposit and a 5.5% annual interest. It is only intended as a guide. Make sure you obtain accurate figures from your lender before committing to any mortgage. Your home may be repossessed if you do not keep up repayments on a mortgage.
Thorpe le Soken, Thorpe le Soken - Streetview
DISCLAIMER: Property descriptions and related information displayed on this page are marketing materials provided by Peagrams Estate Agency - Clacton-on-Sea. Placebuzz does not warrant or accept any responsibility for the accuracy or completeness of the property descriptions or related information provided here and they do not constitute property particulars. Please contact Peagrams Estate Agency - Clacton-on-Sea for full details and further information.





