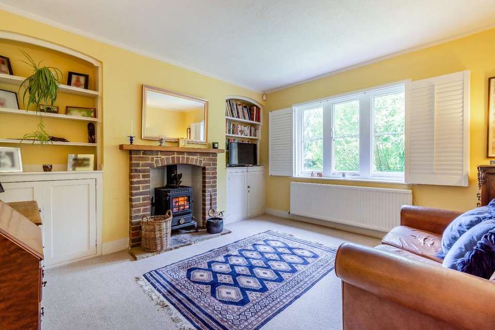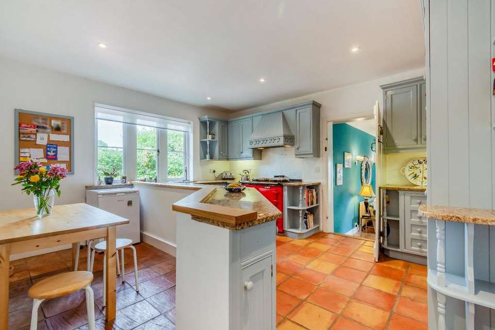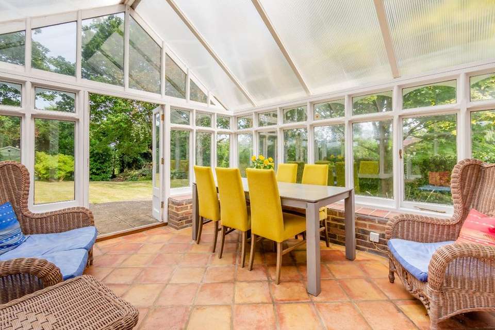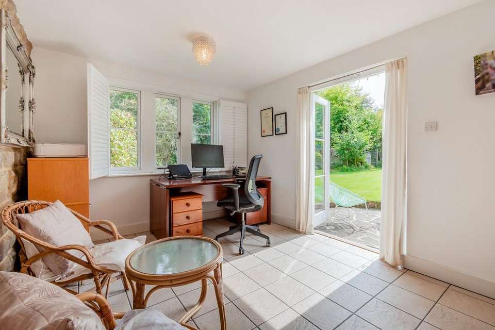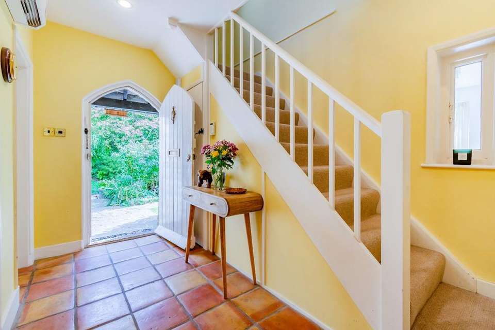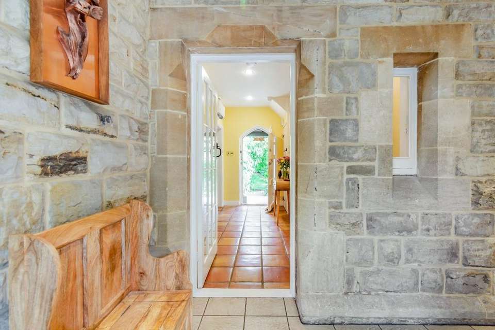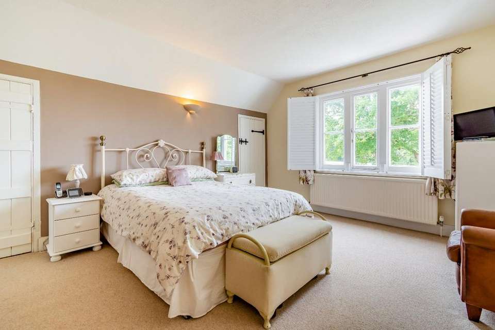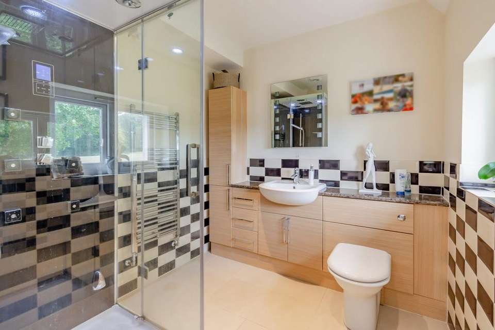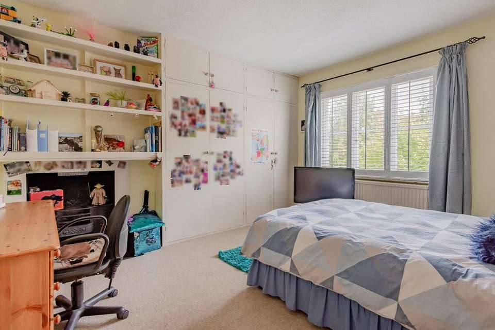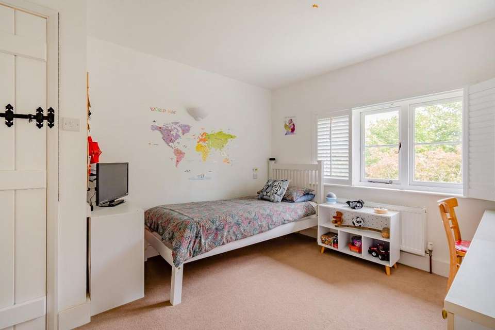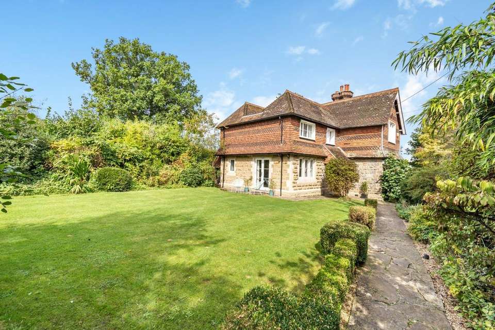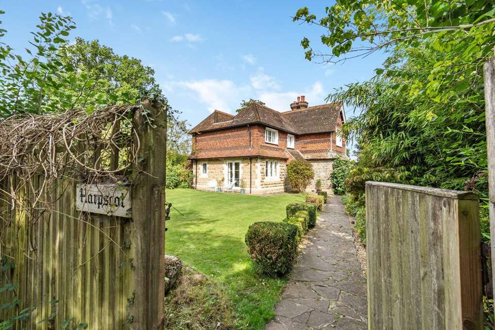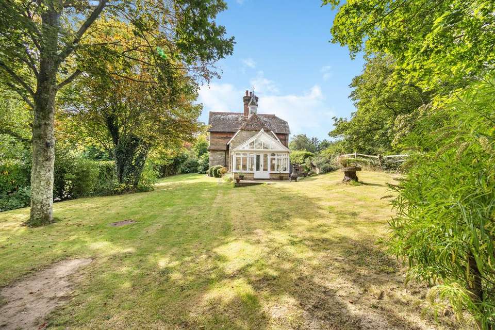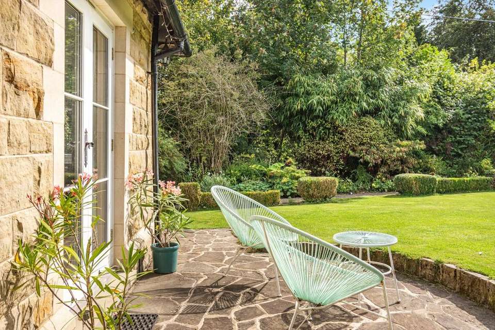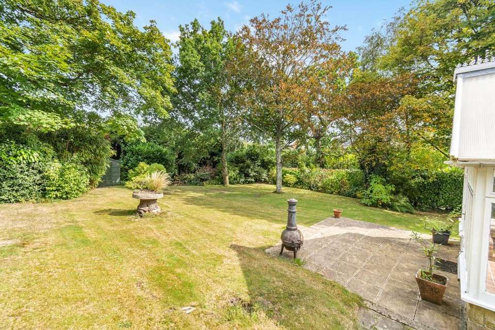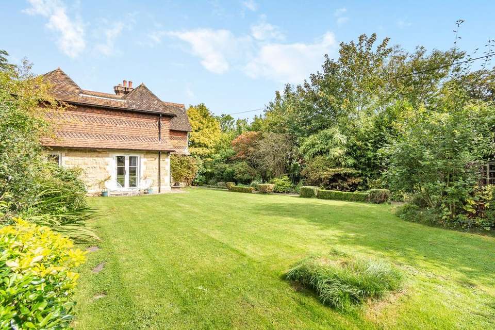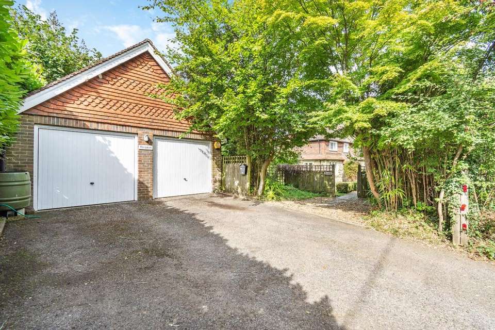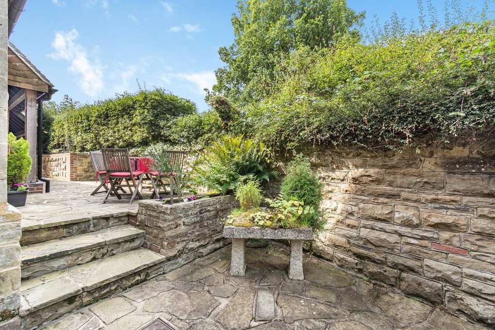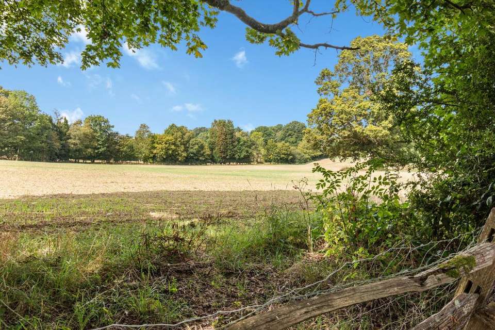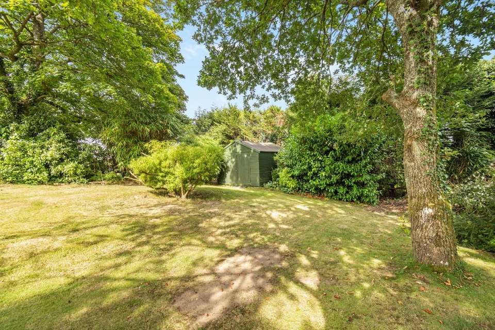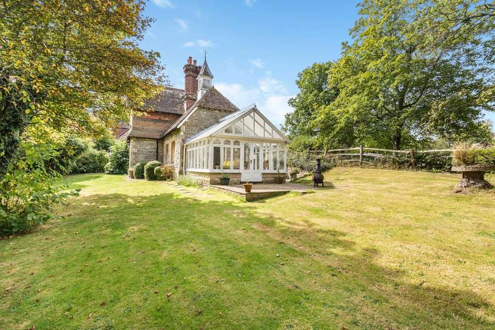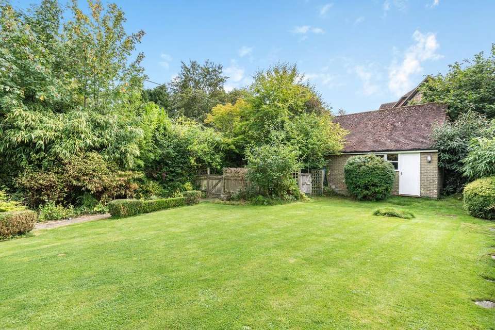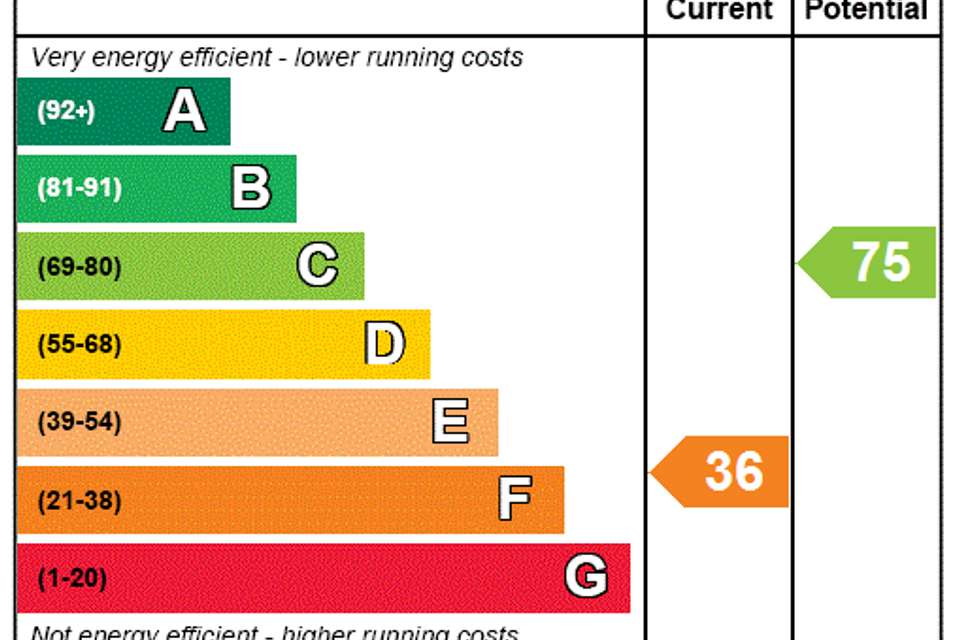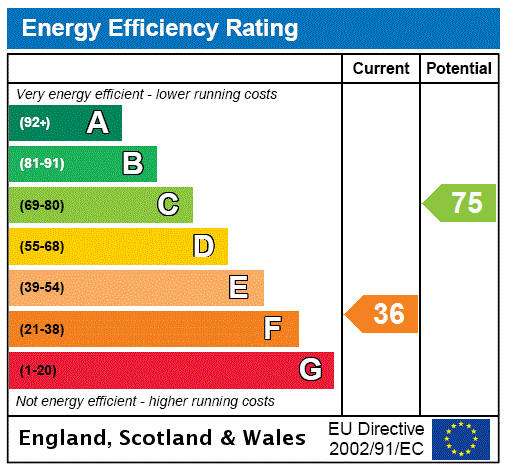4 bedroom detached house for sale
Haywards Heath, West Sussexdetached house
bedrooms
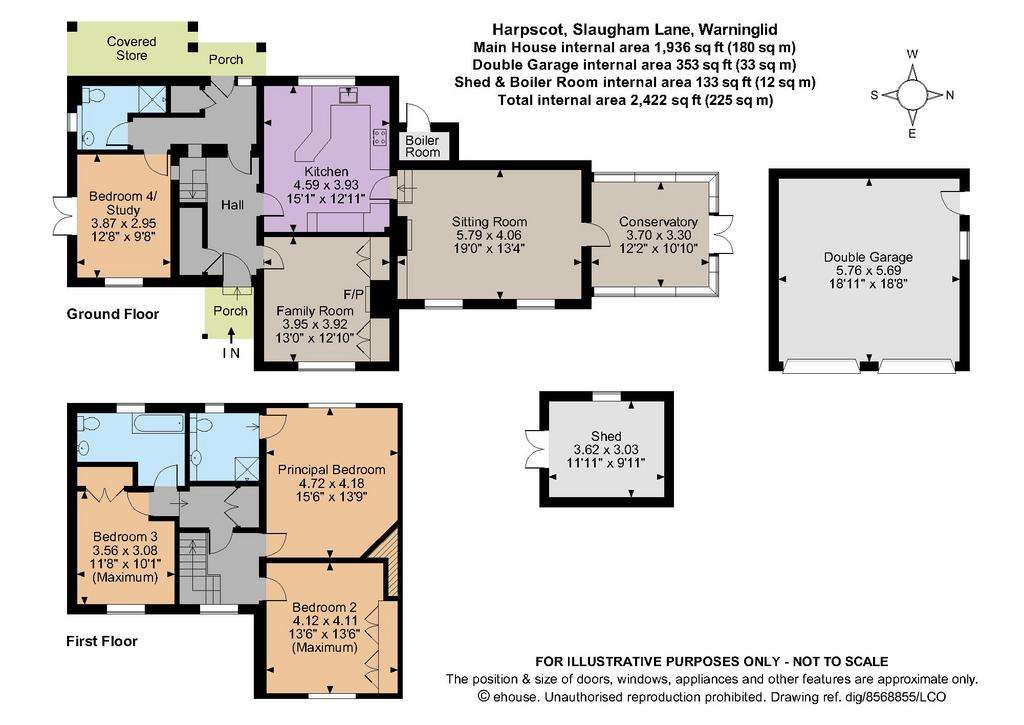
Property photos

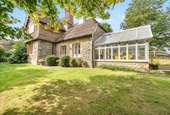
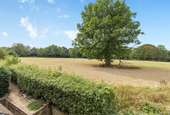
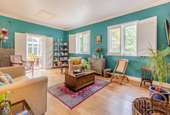
+23
Property description
With its attractive architecture featuring stone and tile-hung elevations, distinctive chimney and decorative spire, Harpscot is an appealing property which offers historic character combined with modern attributes. The house dates from 1812 with a more recent, beautiful and sympathetic extension added in 2014. The enchanting, arched entrance portal opens into a reception hall which features rustic terracotta floor tiling and an exposed stone wall and gives access into two of the four versatile-use reception areas. The family room benefits from the warming ambience of a wood-burning
stove, with arched recesses to either side of the fireplace housing cabinetry and display shelving. There is a study with French doors linking to a south-facing terrace, at the moment it is a study but can make a fourth bedroom with an adjacent wet room and with the potential to be self-contained. A sitting room for relaxed downtime which offers a route into the lightfilled conservatory where views and access to the garden can be enjoyed throughout the seasons. Steps rise up from the sitting room into the kitchen/breakfast room which has a red Aga stove at its heart and features Shaker-style
cabinetry, granite worksurfaces, and a geometric peninsular which forms a stylish divide to the breakfast area. On the first floor, the principal bedroom enjoys an elevated outlook to the adjoining landscape and has access to a smart en suite shower room. There are two further bedrooms on the upper level, both with fitted wardrobe storage, and a family bathroom with modern fittings, which complements the shower/cloakroom facility situated on the floor below.
The garden at Harpscot is beautifully landscaped and maintained providing a secluded outdoor sanctuary with the rear margin adjoining glorious open countryside. Paved terracing to both sides and the rear of the house, and with step level changes, create interest and offer opportunities for outdoor
seating, dining and relaxation in various spots within the grounds. There are areas of lawn framed by attractively planted borders, clipped hedging and architectural shrubs and pathways which provide a journey through the garden. A driveway to the side of the plot provides parking and access to the detached double garage with a timber gate in fencing opening to a pathway leading across to the housewhich sits centrally within its plot. All set in 0.35 acre.
The property is situated in the picturesque village of Warninglid which is set within the High Weald Area of Outstanding Natural Beauty and The village has a cricket field, a recreation/play area, village hall and a popular public house. A wealth of public footpaths leading you to the local village of Bolney and Lower Beeding. Nearby Cuckfield offers additional amenities including a convenience store with post office, petrol station, medical centre, public houses, restaurants and a hotel with spa. More comprehensive facilities are available in Horsham and Haywards Heath. Well-regarded
schooling in the vicinity includes Great Walstead, Handcross Park School, Burgess Hill School for Girls, Ardingly College and Hurstpierpoint College
stove, with arched recesses to either side of the fireplace housing cabinetry and display shelving. There is a study with French doors linking to a south-facing terrace, at the moment it is a study but can make a fourth bedroom with an adjacent wet room and with the potential to be self-contained. A sitting room for relaxed downtime which offers a route into the lightfilled conservatory where views and access to the garden can be enjoyed throughout the seasons. Steps rise up from the sitting room into the kitchen/breakfast room which has a red Aga stove at its heart and features Shaker-style
cabinetry, granite worksurfaces, and a geometric peninsular which forms a stylish divide to the breakfast area. On the first floor, the principal bedroom enjoys an elevated outlook to the adjoining landscape and has access to a smart en suite shower room. There are two further bedrooms on the upper level, both with fitted wardrobe storage, and a family bathroom with modern fittings, which complements the shower/cloakroom facility situated on the floor below.
The garden at Harpscot is beautifully landscaped and maintained providing a secluded outdoor sanctuary with the rear margin adjoining glorious open countryside. Paved terracing to both sides and the rear of the house, and with step level changes, create interest and offer opportunities for outdoor
seating, dining and relaxation in various spots within the grounds. There are areas of lawn framed by attractively planted borders, clipped hedging and architectural shrubs and pathways which provide a journey through the garden. A driveway to the side of the plot provides parking and access to the detached double garage with a timber gate in fencing opening to a pathway leading across to the housewhich sits centrally within its plot. All set in 0.35 acre.
The property is situated in the picturesque village of Warninglid which is set within the High Weald Area of Outstanding Natural Beauty and The village has a cricket field, a recreation/play area, village hall and a popular public house. A wealth of public footpaths leading you to the local village of Bolney and Lower Beeding. Nearby Cuckfield offers additional amenities including a convenience store with post office, petrol station, medical centre, public houses, restaurants and a hotel with spa. More comprehensive facilities are available in Horsham and Haywards Heath. Well-regarded
schooling in the vicinity includes Great Walstead, Handcross Park School, Burgess Hill School for Girls, Ardingly College and Hurstpierpoint College
Interested in this property?
Council tax
First listed
Over a month agoEnergy Performance Certificate
Haywards Heath, West Sussex
Marketed by
Strutt & Parker - Horsham Somerset House, 222 High Street Guildford GU1 3JDCall agent on 01403 246790
Placebuzz mortgage repayment calculator
Monthly repayment
The Est. Mortgage is for a 25 years repayment mortgage based on a 10% deposit and a 5.5% annual interest. It is only intended as a guide. Make sure you obtain accurate figures from your lender before committing to any mortgage. Your home may be repossessed if you do not keep up repayments on a mortgage.
Haywards Heath, West Sussex - Streetview
DISCLAIMER: Property descriptions and related information displayed on this page are marketing materials provided by Strutt & Parker - Horsham. Placebuzz does not warrant or accept any responsibility for the accuracy or completeness of the property descriptions or related information provided here and they do not constitute property particulars. Please contact Strutt & Parker - Horsham for full details and further information.





