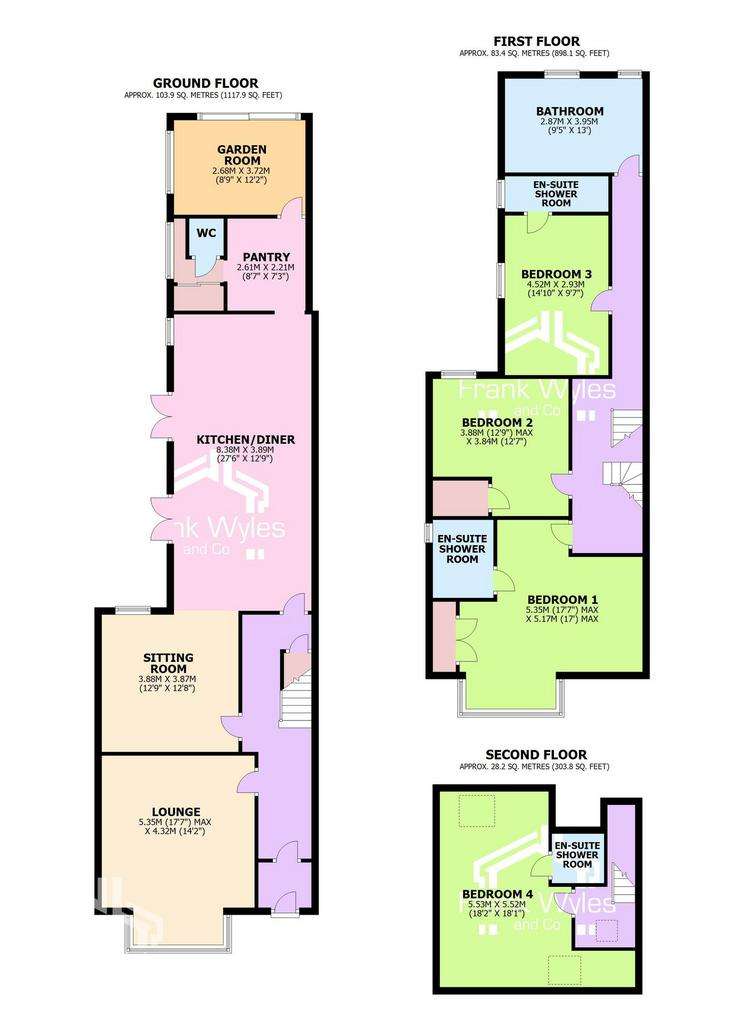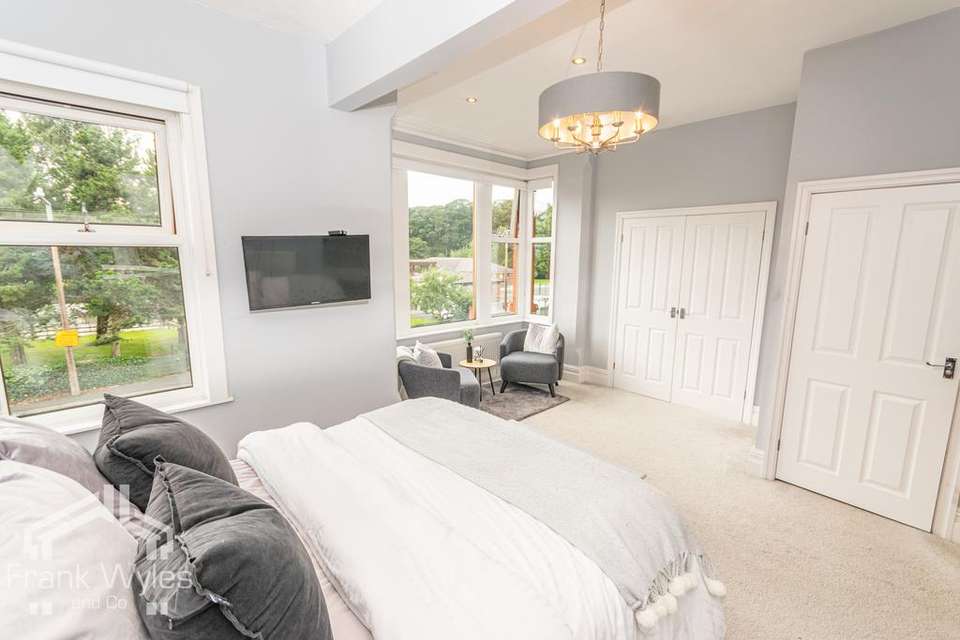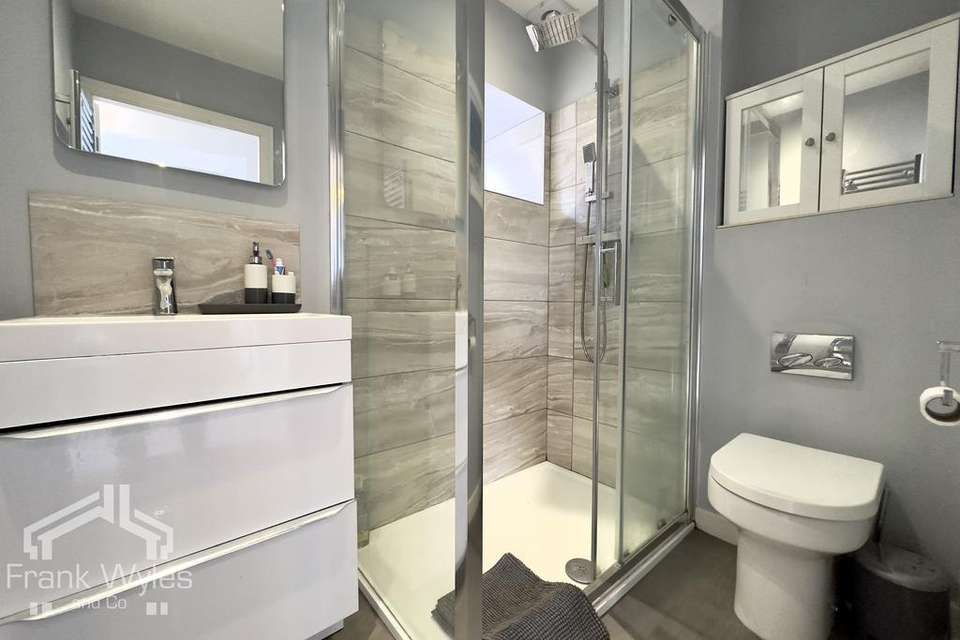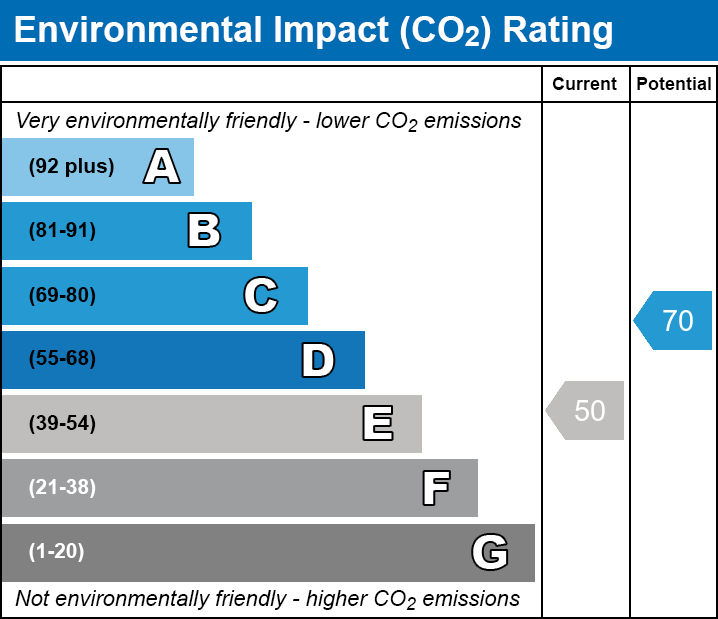4 bedroom semi-detached house for sale
82 Park View Road, Lythamsemi-detached house
bedrooms

Property photos




+22
Property description
Lovely Traditional Three Storey Four Bedroom Semi Detached House Located Within Easy Reach Of Fantastic Schools, Park View Park, & Lytham Centre. Offering Spacious Accommodation For A Growing Family, The Property Comprises Lounge, Wonderful Open Plan Living Dining Kitchen, Pantry, WC, & Garden Room/Utility To The Ground Floor. To The First Floor Is A Large Principle Bedroom With En Suite, Two Further Double Bedrooms (One With En Suite) & An Elegant Family Bathroom With Roll Top Bath. To The Second Floor Is A Double Bedroom With En Suite. The Property Further Benefits From Off Road Parking To The Front, Plus A Rear & Side Garden. A Must See To Fully Appreciate All This Property Has To Offer!
Ground Floor
Porch
Door leading to:
Entrance Hall
Radiator. Stairs to first floor with storage cupboard under. Doors leading to the following rooms:
Lounge 5.35m (17'7") max x 4.32m (14'2")
Double glazed box window to front. Fireplace with tiled inset and hearth. Radiator, TV point, and decorative coving to ceiling.
Sitting Room 3.88m (12'9") x 3.87m (12'8")
Double glazed window to rear. Wood burning stove with timber mantle over. Radiator, TV point, and decorative coving to ceiling. Open plan to:
Kitchen/Diner 8.38m (27'6") x 3.89m (12'9")
Double glazed window to side. Fitted with a matching range of base and eye level units with worktop space over. Matching island unit incorporating a breakfast bar. Inset 1+1/2 bowl stainless steel sink with mixer tap. Integrated fridge, freezer, wine cooler and dishwasher. Space for range cooker with extractor hood over. Two radiators. Two sets of French doors to rear garden. Doorway to:
Pantry 2.61m (8'7") x 2.21m (7'3")
Double glazed window to side. Fitted with a range of cupboards. Tiled flooring. Door to:
WC
Fitted with two piece suite comprising vanity wash hand basin with mixer tap and storage under, and WC. Tiled flooring.
Garden Room/Utility 3.72m (12'2") x 2.68m (8'9")
Double glazed window to side. Fitted range of storage cupboards. Plumbing for washing machine and space for tumble dryer. Radiator. Tiled flooring. Bar area. Patio door to rear garden.
First Floor
Landing
Radiator. Access via drop down ladder to boarded rear loft, providing plenty of storage and potential for conversion (subject to the usual consents). Stairs to second floor. Doors leading to the following rooms:
Bedroom 1 5.35m (17'7") max x 5.17m (17') max
Double glazed box window to front. Built-in wardrobe. Radiator. Door to:
En-Suite Shower Room
Obscure double glazed window to side. Fitted with three piece suite comprising double shower enclosure with fitted shower, wall mounted vanity wash hand basin with mixer tap and storage under, and WC. Part tiled walls. Heated towel rail, and extractor fan.
Bedroom 2 3.88m (12'9") max x 3.84m (12'7")
Double glazed window to rear. Radiator. Door to walk-in wardrobe.
Bedroom 3 4.52m (14'10") x 2.93m (9'7")
Double glazed window to side. Radiator. Door to:
En-Suite Shower Room
Obscure double glazed window to side. Fitted with three piece suite comprising shower enclosure with fitted electric shower, vanity wash hand basin with mixer tap and storage under, and WC. Part tiled walls. Heated towel rail, and extractor fan.
Bathroom
Two obscure double glazed windows to rear. Fitted with suite comprising freestanding roll top bath with telephone style mixer tap, twin vanity wash hand basins with mixer taps and storage under, shower area with fitted shower and glass screen, and WC. Heated towel rail.
Second Floor
Landing
Velux window. Door to:
Bedroom 4 5.53m (18'2") x 5.52m (18'1")
Two velux windows. Radiator. Door to:
En-suite Shower Room
Fitted with three piece suite comprising shower cubicle with fitted shower, vanity wash hand basin with mixer tap and storage under, and WC. Part tiled walls. Heated towel rail, and extractor fan.
External
Front
Driveway proving off road parking. Gate leading to the rear garden.
Rear
Wall enclosed garden. Mainly laid to lawn with paved pathway. Shed. Indian stone patio to side.
Ground Floor
Porch
Door leading to:
Entrance Hall
Radiator. Stairs to first floor with storage cupboard under. Doors leading to the following rooms:
Lounge 5.35m (17'7") max x 4.32m (14'2")
Double glazed box window to front. Fireplace with tiled inset and hearth. Radiator, TV point, and decorative coving to ceiling.
Sitting Room 3.88m (12'9") x 3.87m (12'8")
Double glazed window to rear. Wood burning stove with timber mantle over. Radiator, TV point, and decorative coving to ceiling. Open plan to:
Kitchen/Diner 8.38m (27'6") x 3.89m (12'9")
Double glazed window to side. Fitted with a matching range of base and eye level units with worktop space over. Matching island unit incorporating a breakfast bar. Inset 1+1/2 bowl stainless steel sink with mixer tap. Integrated fridge, freezer, wine cooler and dishwasher. Space for range cooker with extractor hood over. Two radiators. Two sets of French doors to rear garden. Doorway to:
Pantry 2.61m (8'7") x 2.21m (7'3")
Double glazed window to side. Fitted with a range of cupboards. Tiled flooring. Door to:
WC
Fitted with two piece suite comprising vanity wash hand basin with mixer tap and storage under, and WC. Tiled flooring.
Garden Room/Utility 3.72m (12'2") x 2.68m (8'9")
Double glazed window to side. Fitted range of storage cupboards. Plumbing for washing machine and space for tumble dryer. Radiator. Tiled flooring. Bar area. Patio door to rear garden.
First Floor
Landing
Radiator. Access via drop down ladder to boarded rear loft, providing plenty of storage and potential for conversion (subject to the usual consents). Stairs to second floor. Doors leading to the following rooms:
Bedroom 1 5.35m (17'7") max x 5.17m (17') max
Double glazed box window to front. Built-in wardrobe. Radiator. Door to:
En-Suite Shower Room
Obscure double glazed window to side. Fitted with three piece suite comprising double shower enclosure with fitted shower, wall mounted vanity wash hand basin with mixer tap and storage under, and WC. Part tiled walls. Heated towel rail, and extractor fan.
Bedroom 2 3.88m (12'9") max x 3.84m (12'7")
Double glazed window to rear. Radiator. Door to walk-in wardrobe.
Bedroom 3 4.52m (14'10") x 2.93m (9'7")
Double glazed window to side. Radiator. Door to:
En-Suite Shower Room
Obscure double glazed window to side. Fitted with three piece suite comprising shower enclosure with fitted electric shower, vanity wash hand basin with mixer tap and storage under, and WC. Part tiled walls. Heated towel rail, and extractor fan.
Bathroom
Two obscure double glazed windows to rear. Fitted with suite comprising freestanding roll top bath with telephone style mixer tap, twin vanity wash hand basins with mixer taps and storage under, shower area with fitted shower and glass screen, and WC. Heated towel rail.
Second Floor
Landing
Velux window. Door to:
Bedroom 4 5.53m (18'2") x 5.52m (18'1")
Two velux windows. Radiator. Door to:
En-suite Shower Room
Fitted with three piece suite comprising shower cubicle with fitted shower, vanity wash hand basin with mixer tap and storage under, and WC. Part tiled walls. Heated towel rail, and extractor fan.
External
Front
Driveway proving off road parking. Gate leading to the rear garden.
Rear
Wall enclosed garden. Mainly laid to lawn with paved pathway. Shed. Indian stone patio to side.
Interested in this property?
Council tax
First listed
Last weekEnergy Performance Certificate
82 Park View Road, Lytham
Marketed by
Frank Wyles & Co - Lytham 11 Park Street Lytham, Lancashire FY8 5LUPlacebuzz mortgage repayment calculator
Monthly repayment
The Est. Mortgage is for a 25 years repayment mortgage based on a 10% deposit and a 5.5% annual interest. It is only intended as a guide. Make sure you obtain accurate figures from your lender before committing to any mortgage. Your home may be repossessed if you do not keep up repayments on a mortgage.
82 Park View Road, Lytham - Streetview
DISCLAIMER: Property descriptions and related information displayed on this page are marketing materials provided by Frank Wyles & Co - Lytham. Placebuzz does not warrant or accept any responsibility for the accuracy or completeness of the property descriptions or related information provided here and they do not constitute property particulars. Please contact Frank Wyles & Co - Lytham for full details and further information.



























