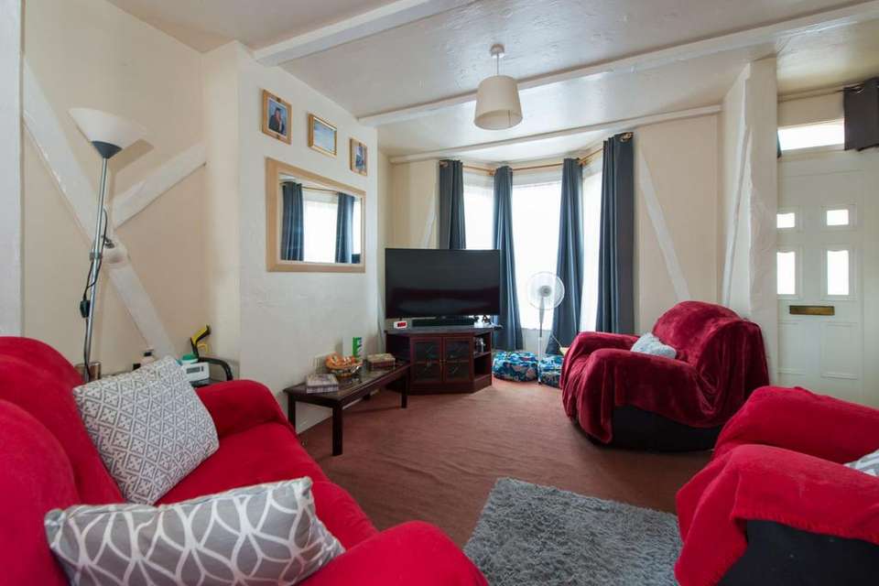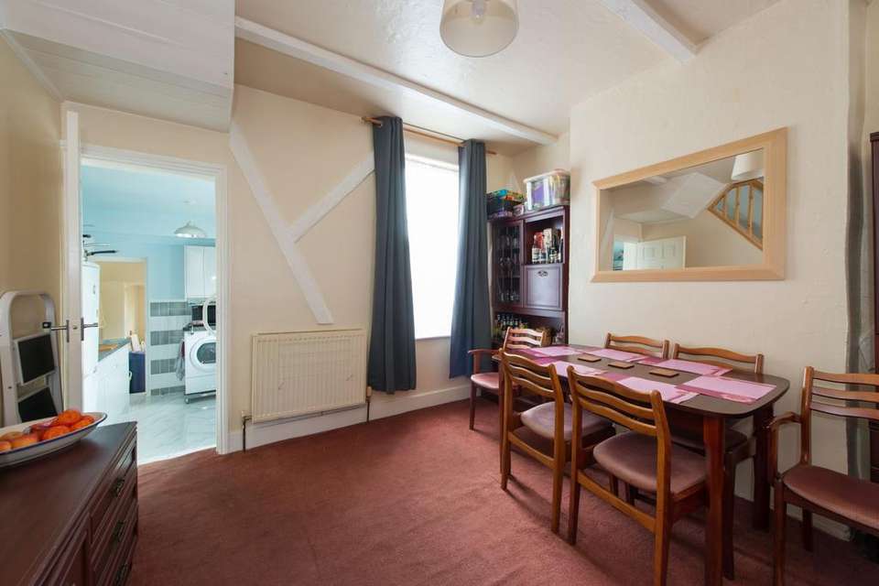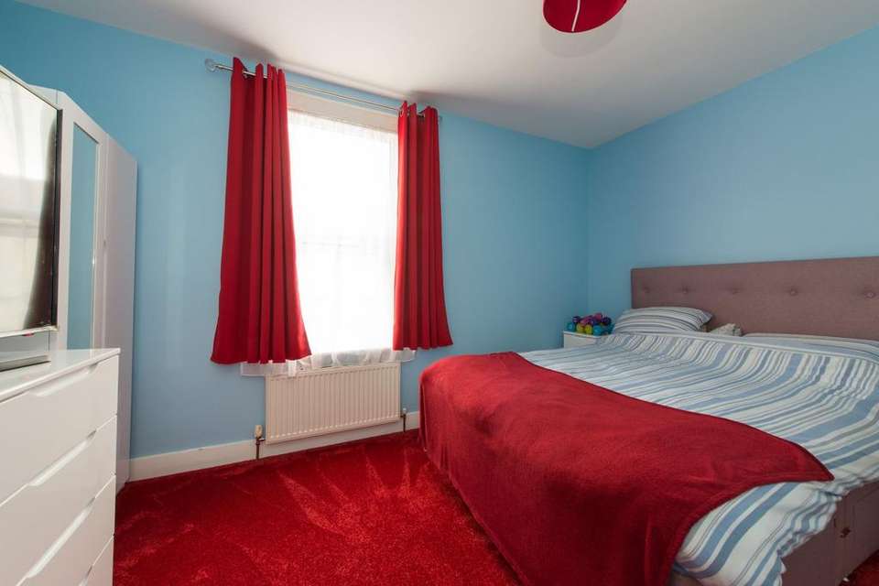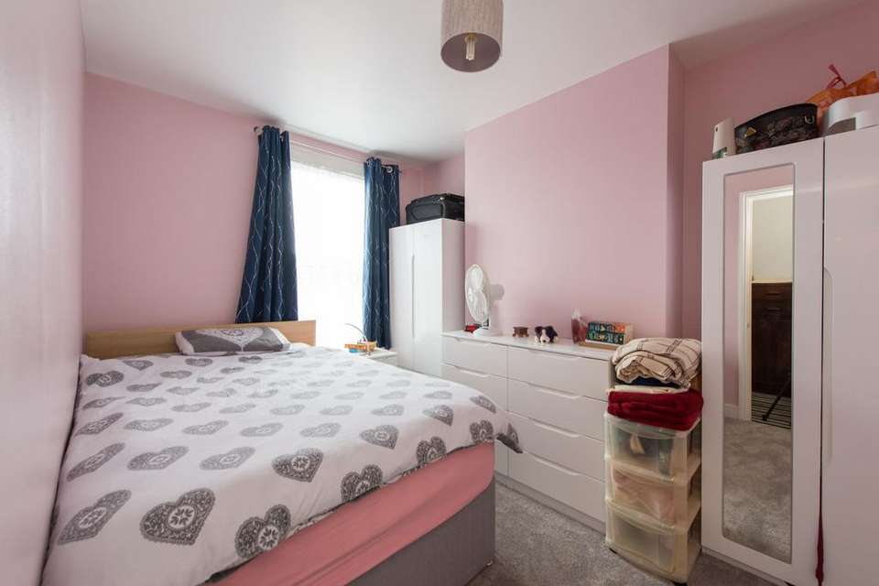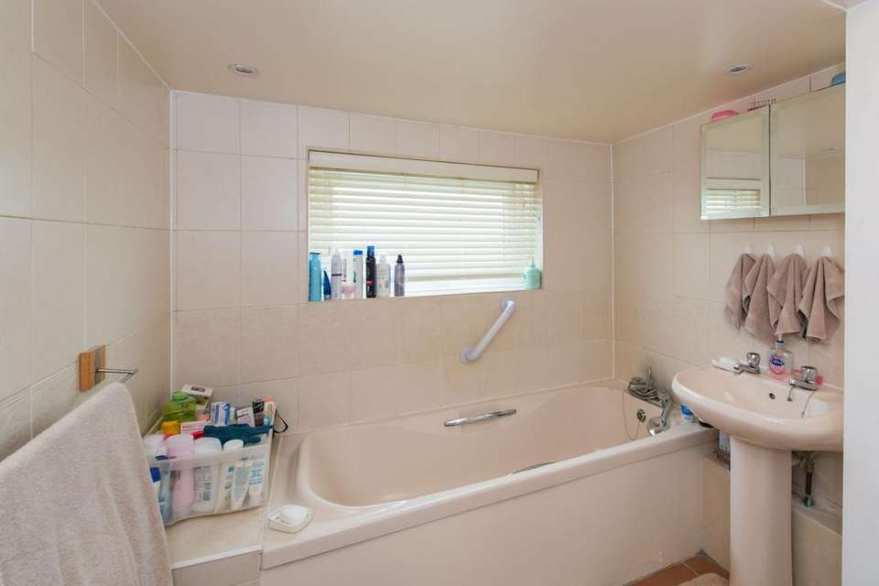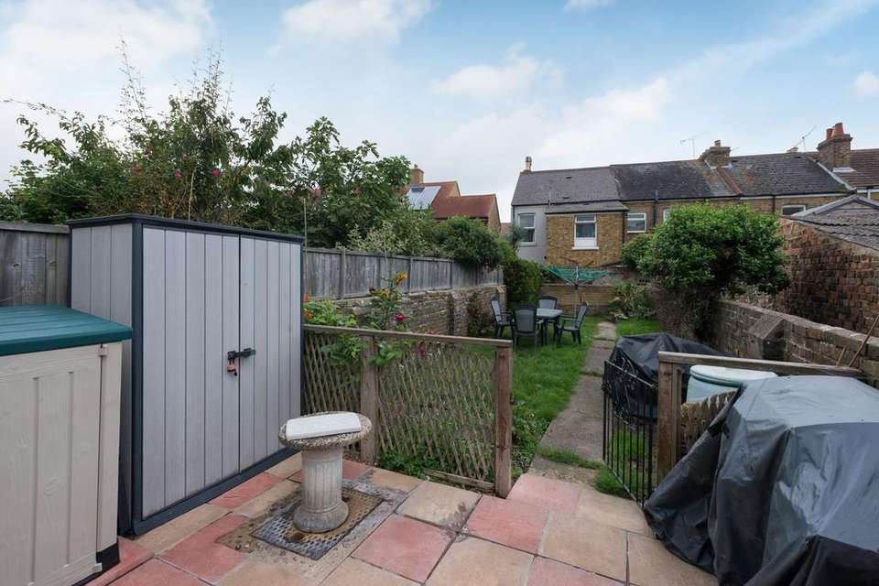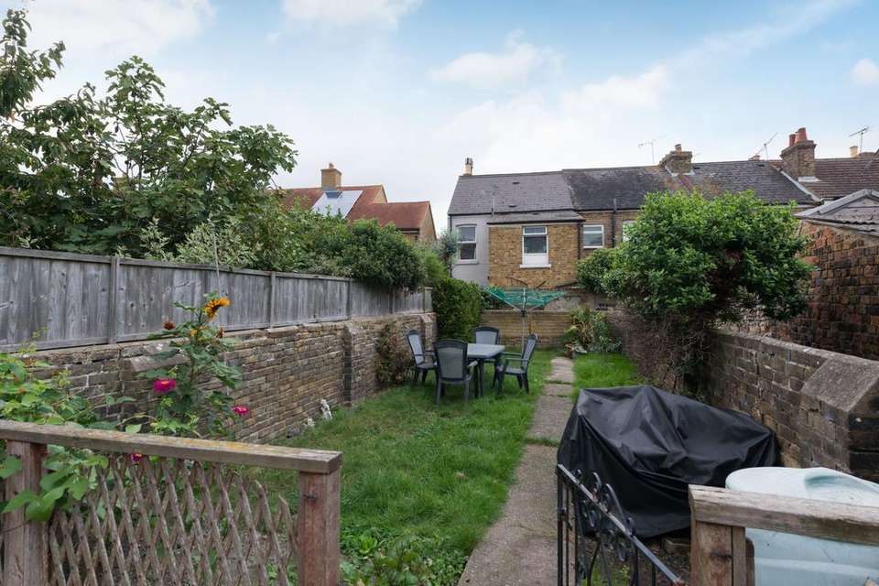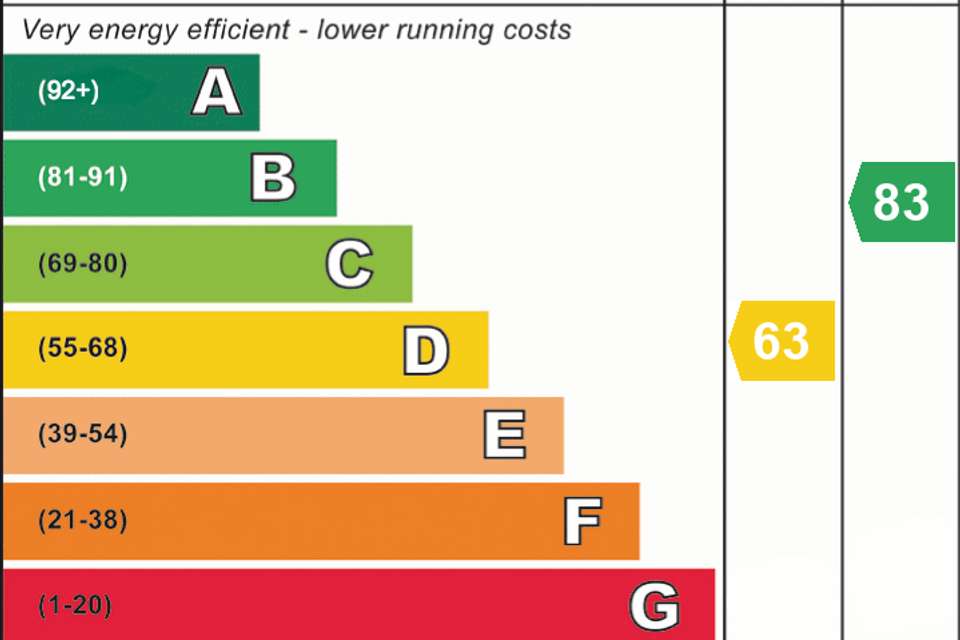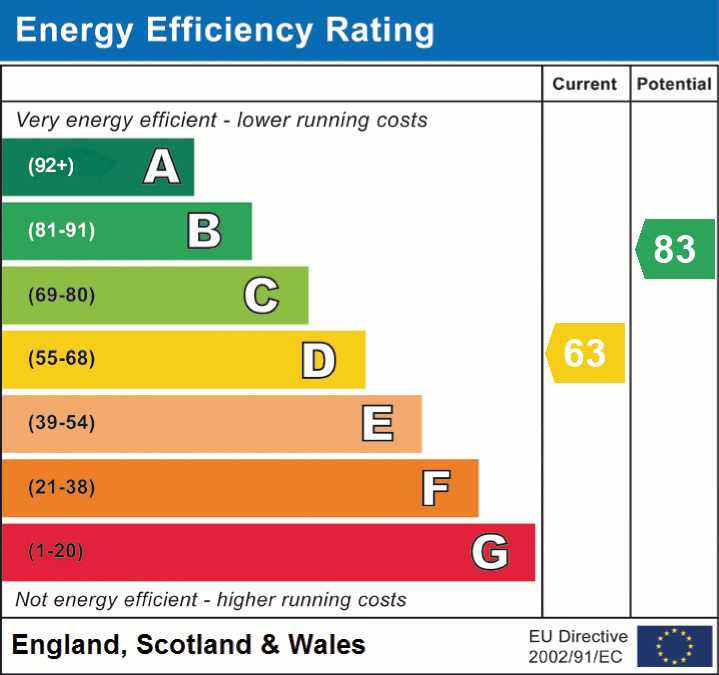3 bedroom end of terrace house for sale
Ramsgate, CT11terraced house
bedrooms
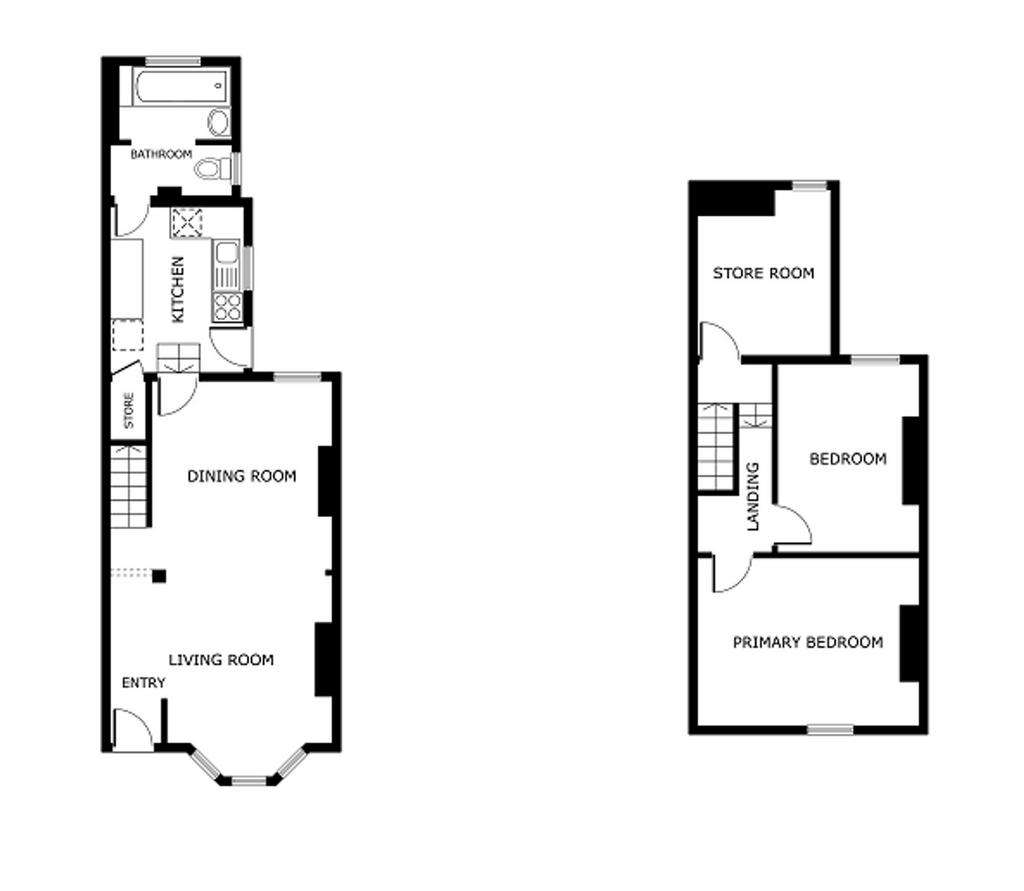
Property photos

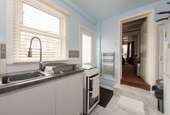
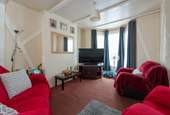
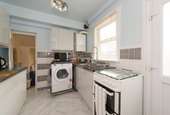
+8
Property description
Introducing this remarkable three-bedroom end of terrace abode, poised in a sought-after location on the thriving West side of Ramsgate. Effortlessly balancing modernity and comfort, this home offers a delightful living experience for any discerning family.
Upon entering, The well-appointed living spaces within this property have been meticulously crafted to ensure both functional practicality and aesthetic appeal.
The heart of this home lies within its modern fitted kitchen, which boasts ample storage and preparation space for the budding chef in your family. Adjacent to the kitchen, one discovers the graceful living area.
Ascend the staircase to uncover the three generously proportioned bedrooms. The accompanying bedrooms offer versatility, for a growing family.
As you venture outdoors, there is a large rear garden that is mainly laid to lawn with a patio are and side access.
Additional features of this remarkable property include double glazing and central heating, promoting energy efficiency and climate control throughout the seasons. Finally, the convenient proximity to the local train station ensures effortless connectivity to a plethora of recreational, educational, and commercial locations.
Positioned in a much sought-after area on Ramsgate's West side. Contact our dedicated team today to arrange a viewing and secure your family's dream home.Identification ChecksShould a purchaser(s) have an offer accepted on a property marketed by Miles & Barr, they will need to undertake an identification check. This is done to meet our obligation under Anti Money Laundering Regulations (AML) and is a legal requirement. | We use a specialist third party service to verify your identity provided by Lifetime Legal. The cost of these checks is £60 inc. VAT per purchase, which is paid in advance, directly to Lifetime Legal, when an offer is agreed and prior to a sales memorandum being issued. This charge is non-refundable under any circumstances.
EPC Rating: D Entrance Leading to Lower Ground Floor Leading to Cellar (4.27m x 3.35m) Ground Floor Leading to Lounge (4.9m x 7.7m) Kitchen (2.46m x 3.05m) Bathroom (2.31m x 2.36m) First Floor Leading to Bedroom (3.2m x 4.27m) Bedroom (2.64m x 3.53m) Bedroom (2.39m x 2.84m)
Upon entering, The well-appointed living spaces within this property have been meticulously crafted to ensure both functional practicality and aesthetic appeal.
The heart of this home lies within its modern fitted kitchen, which boasts ample storage and preparation space for the budding chef in your family. Adjacent to the kitchen, one discovers the graceful living area.
Ascend the staircase to uncover the three generously proportioned bedrooms. The accompanying bedrooms offer versatility, for a growing family.
As you venture outdoors, there is a large rear garden that is mainly laid to lawn with a patio are and side access.
Additional features of this remarkable property include double glazing and central heating, promoting energy efficiency and climate control throughout the seasons. Finally, the convenient proximity to the local train station ensures effortless connectivity to a plethora of recreational, educational, and commercial locations.
Positioned in a much sought-after area on Ramsgate's West side. Contact our dedicated team today to arrange a viewing and secure your family's dream home.Identification ChecksShould a purchaser(s) have an offer accepted on a property marketed by Miles & Barr, they will need to undertake an identification check. This is done to meet our obligation under Anti Money Laundering Regulations (AML) and is a legal requirement. | We use a specialist third party service to verify your identity provided by Lifetime Legal. The cost of these checks is £60 inc. VAT per purchase, which is paid in advance, directly to Lifetime Legal, when an offer is agreed and prior to a sales memorandum being issued. This charge is non-refundable under any circumstances.
EPC Rating: D Entrance Leading to Lower Ground Floor Leading to Cellar (4.27m x 3.35m) Ground Floor Leading to Lounge (4.9m x 7.7m) Kitchen (2.46m x 3.05m) Bathroom (2.31m x 2.36m) First Floor Leading to Bedroom (3.2m x 4.27m) Bedroom (2.64m x 3.53m) Bedroom (2.39m x 2.84m)
Interested in this property?
Council tax
First listed
Over a month agoEnergy Performance Certificate
Ramsgate, CT11
Marketed by
Miles & Barr - Ramsgate 51 Queen Street Ramsgate, Kent CT11 9EJPlacebuzz mortgage repayment calculator
Monthly repayment
The Est. Mortgage is for a 25 years repayment mortgage based on a 10% deposit and a 5.5% annual interest. It is only intended as a guide. Make sure you obtain accurate figures from your lender before committing to any mortgage. Your home may be repossessed if you do not keep up repayments on a mortgage.
Ramsgate, CT11 - Streetview
DISCLAIMER: Property descriptions and related information displayed on this page are marketing materials provided by Miles & Barr - Ramsgate. Placebuzz does not warrant or accept any responsibility for the accuracy or completeness of the property descriptions or related information provided here and they do not constitute property particulars. Please contact Miles & Barr - Ramsgate for full details and further information.





