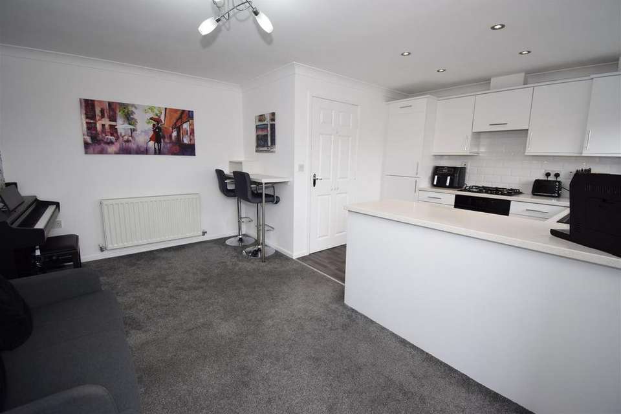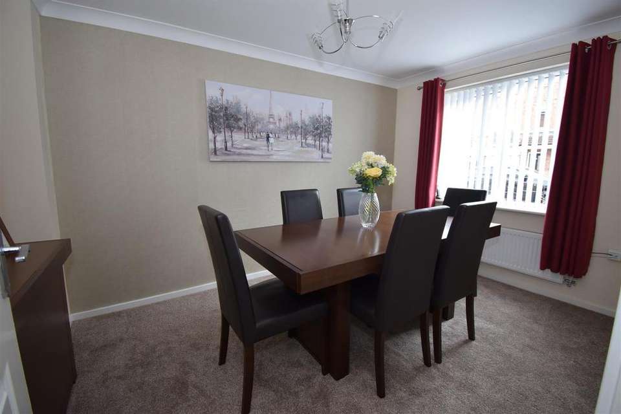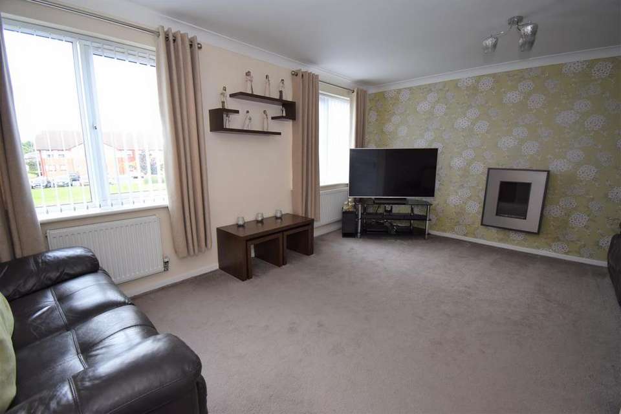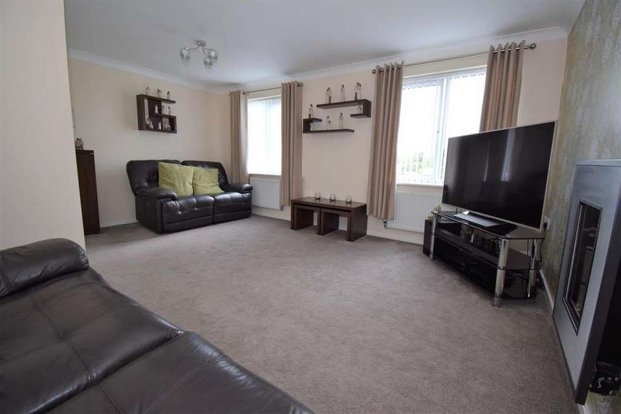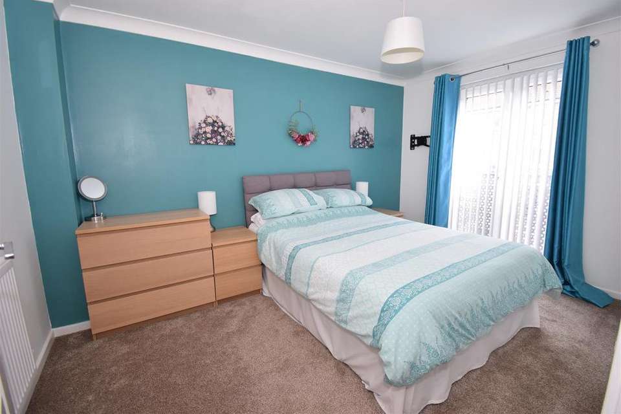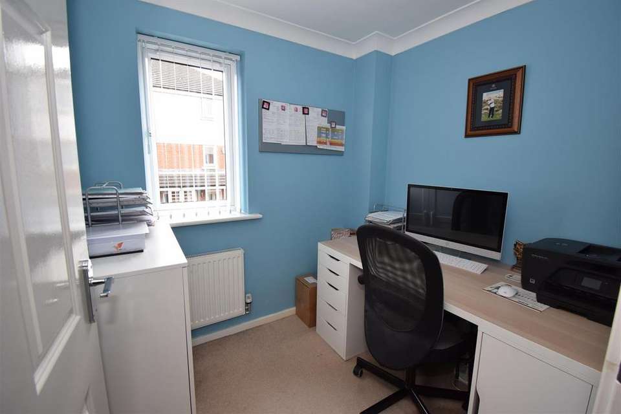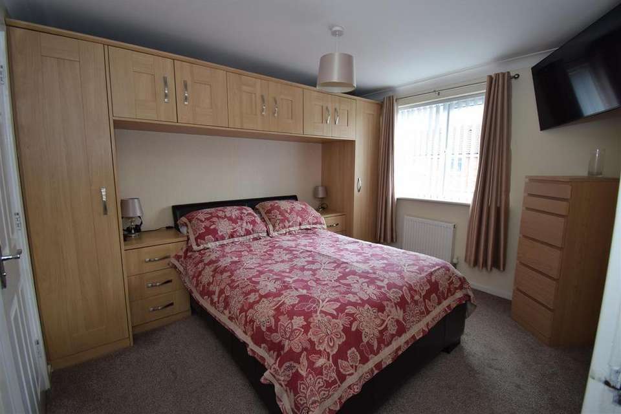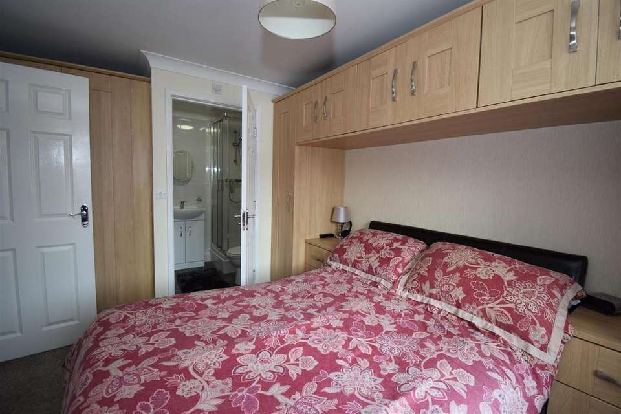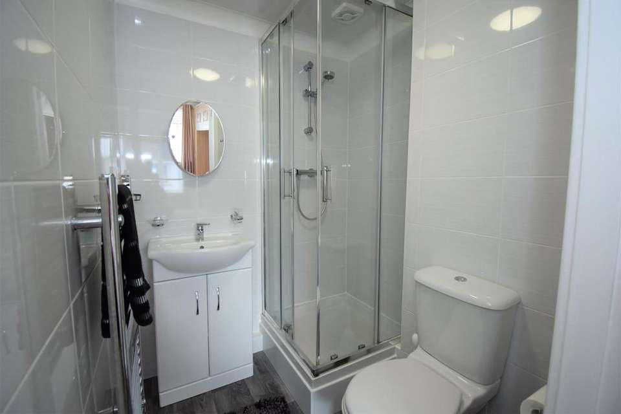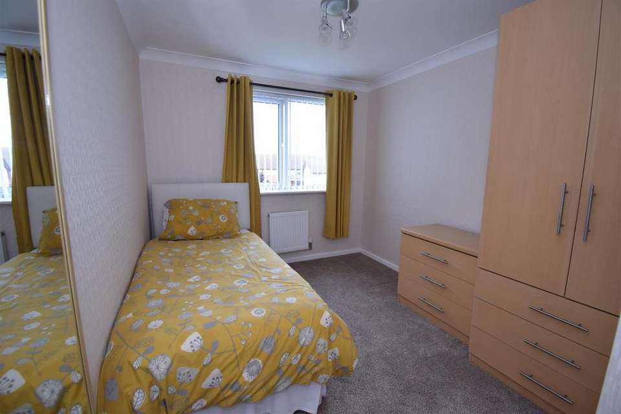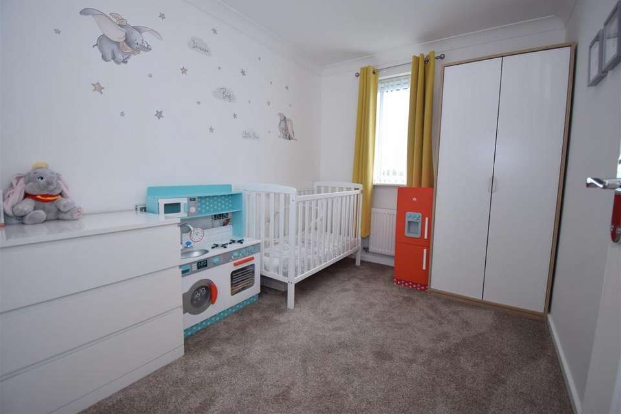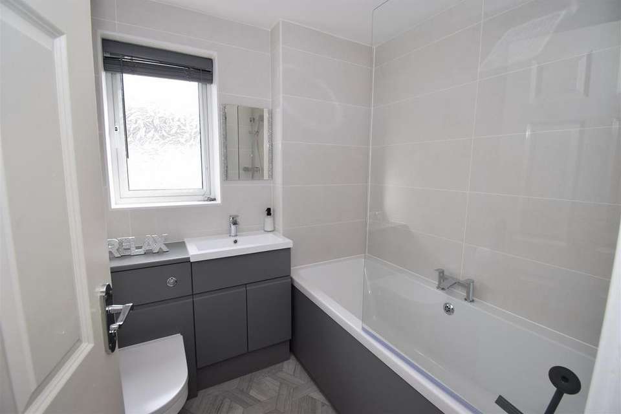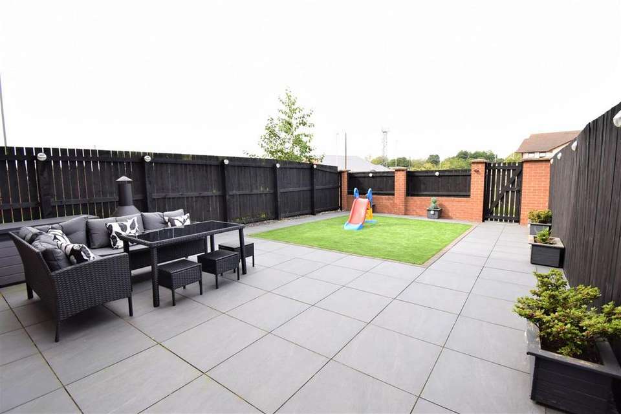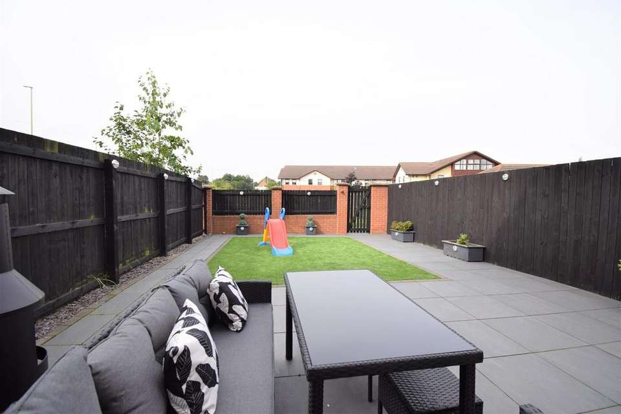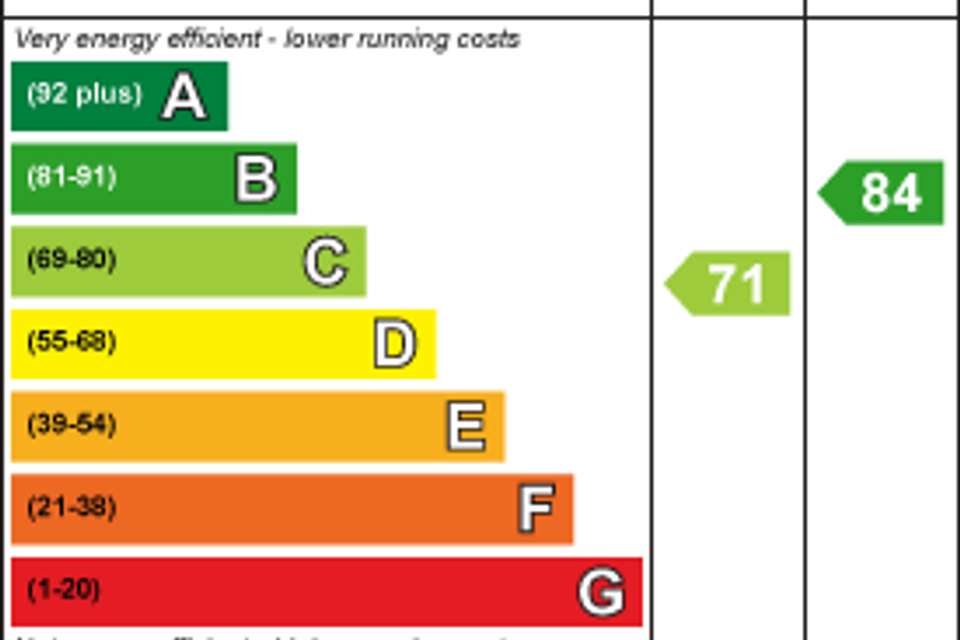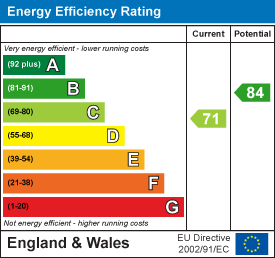4 bedroom semi-detached house for sale
Strathmore Gardens, South Shieldssemi-detached house
bedrooms
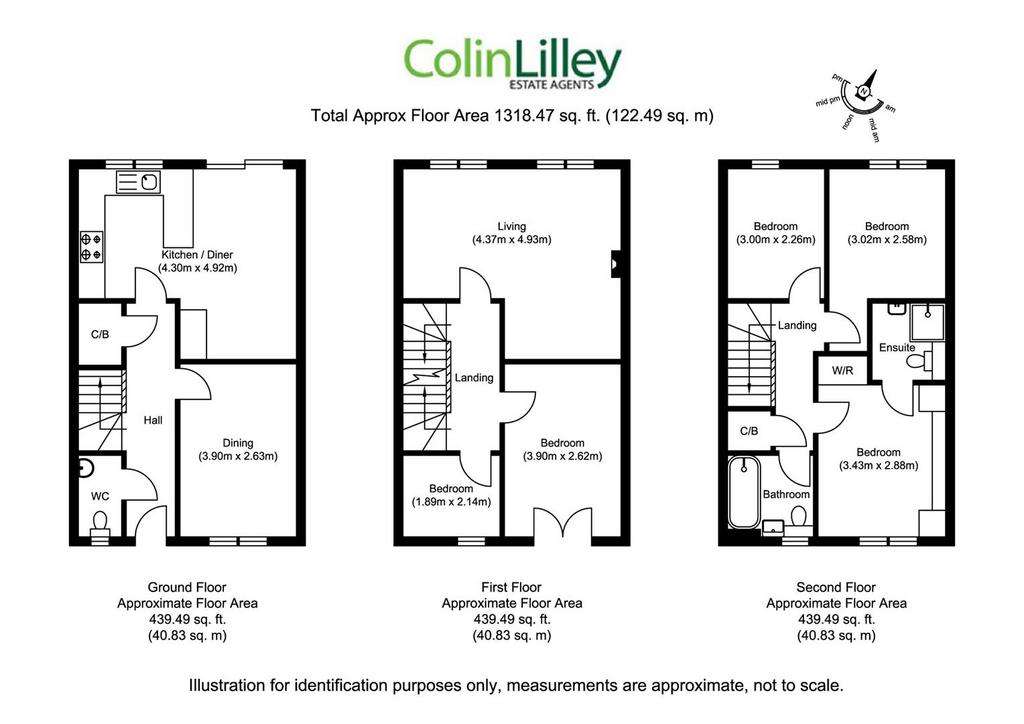
Property photos

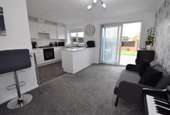
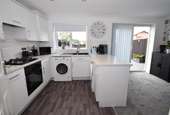
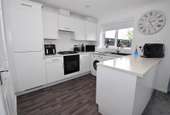
+18
Property description
What a great home! We are delighted to offer this superb Semi Detached Home with versatile accommodation , upgraded to a great standard with some lovely features. Currently four bedrooms with extra office/study room, the home is over three floors, has a fresh modern kitchen diner, super sized lounge to the first floor, the main bedroom with fitted wardrobes, an en suite shower room and a recently installed contemporary styled bathroom. Outside the gardens have a tiled patio and synthetic grass, whilst there is additional land for multi vehicle parking next to and in front of the garage. A home to meet any families needs, viewing a must.
Entrance Hall - Stairs to the first floor, cupboard and radiator
Cloaks Wc - Wash basin and WC, radiator
Kitchen Diner - 4.91 x 4.50 (16'1" x 14'9" ) - A modern light and bright kitchen diner with patio doors to the good sized gardens. There's a range of wall, base units and work surfaces housing a sink unit, breakfast bar area, gas hob with oven under and filter hood over, integral fridge freezer, space for appliances, radiator
Dining Room - 3.90 x 2.63 (12'9" x 8'7") - Radiator
First Floor - Landing with return stairs to the second floor
Living Room - 4.91 x 4.50 (16'1" x 14'9") - An impressive lounge with twin windows, flue less hole in the wall style gas fire and two radiators
Bedroom 4 - 3.90 x 2.63 (12'9" x 8'7") - French doors to a Juliet style balcony, radiator
Office/Study - 2.14 x 1.90 (7'0" x 6'2") - Radiator
Second Floor - Landing with built in airing cupboard, radiator
Bedroom 1 - 3.54 x 2.90 (11'7" x 9'6") - The main bedroom with a range of fitted wardrobes, bed side drawers and storage, radiator
En Suite - Shower enclosure with mixer shower, vanity unit with the wash basin, WC, tiled walls and towel radiator
Bedroom 2 - 3.00 x 2.58 (9'10" x 8'5") - Radiator
Bedroom 3 - 3.00 x 2.26 (9'10" x 7'4") - Radiator. There is loft access via hatch and ladder with the loft having boarding and a light.
Bathroom - A new fitted bathroom with a contemporary style having a shower bath with a mixer shower over with drencher and hair washing shower heads, shower screen, vanity units housing the wash basin and WC, chrome towel radiator.
Garage - A single garage with up and over door. To the front and side of the garage and cul de sac head is extra land for this property providing additional car parking for around three vehicles
External - Front tiled forecourt garden. Rear enclosed good size garden with contemporary tiled patio, synthetic grass for ease of maintenance with walled and fenced boundaries.
Entrance Hall - Stairs to the first floor, cupboard and radiator
Cloaks Wc - Wash basin and WC, radiator
Kitchen Diner - 4.91 x 4.50 (16'1" x 14'9" ) - A modern light and bright kitchen diner with patio doors to the good sized gardens. There's a range of wall, base units and work surfaces housing a sink unit, breakfast bar area, gas hob with oven under and filter hood over, integral fridge freezer, space for appliances, radiator
Dining Room - 3.90 x 2.63 (12'9" x 8'7") - Radiator
First Floor - Landing with return stairs to the second floor
Living Room - 4.91 x 4.50 (16'1" x 14'9") - An impressive lounge with twin windows, flue less hole in the wall style gas fire and two radiators
Bedroom 4 - 3.90 x 2.63 (12'9" x 8'7") - French doors to a Juliet style balcony, radiator
Office/Study - 2.14 x 1.90 (7'0" x 6'2") - Radiator
Second Floor - Landing with built in airing cupboard, radiator
Bedroom 1 - 3.54 x 2.90 (11'7" x 9'6") - The main bedroom with a range of fitted wardrobes, bed side drawers and storage, radiator
En Suite - Shower enclosure with mixer shower, vanity unit with the wash basin, WC, tiled walls and towel radiator
Bedroom 2 - 3.00 x 2.58 (9'10" x 8'5") - Radiator
Bedroom 3 - 3.00 x 2.26 (9'10" x 7'4") - Radiator. There is loft access via hatch and ladder with the loft having boarding and a light.
Bathroom - A new fitted bathroom with a contemporary style having a shower bath with a mixer shower over with drencher and hair washing shower heads, shower screen, vanity units housing the wash basin and WC, chrome towel radiator.
Garage - A single garage with up and over door. To the front and side of the garage and cul de sac head is extra land for this property providing additional car parking for around three vehicles
External - Front tiled forecourt garden. Rear enclosed good size garden with contemporary tiled patio, synthetic grass for ease of maintenance with walled and fenced boundaries.
Interested in this property?
Council tax
First listed
Over a month agoEnergy Performance Certificate
Strathmore Gardens, South Shields
Marketed by
Colin Lilley - South Shields 118 Fowler Street South Shields NE33 1PZPlacebuzz mortgage repayment calculator
Monthly repayment
The Est. Mortgage is for a 25 years repayment mortgage based on a 10% deposit and a 5.5% annual interest. It is only intended as a guide. Make sure you obtain accurate figures from your lender before committing to any mortgage. Your home may be repossessed if you do not keep up repayments on a mortgage.
Strathmore Gardens, South Shields - Streetview
DISCLAIMER: Property descriptions and related information displayed on this page are marketing materials provided by Colin Lilley - South Shields. Placebuzz does not warrant or accept any responsibility for the accuracy or completeness of the property descriptions or related information provided here and they do not constitute property particulars. Please contact Colin Lilley - South Shields for full details and further information.





