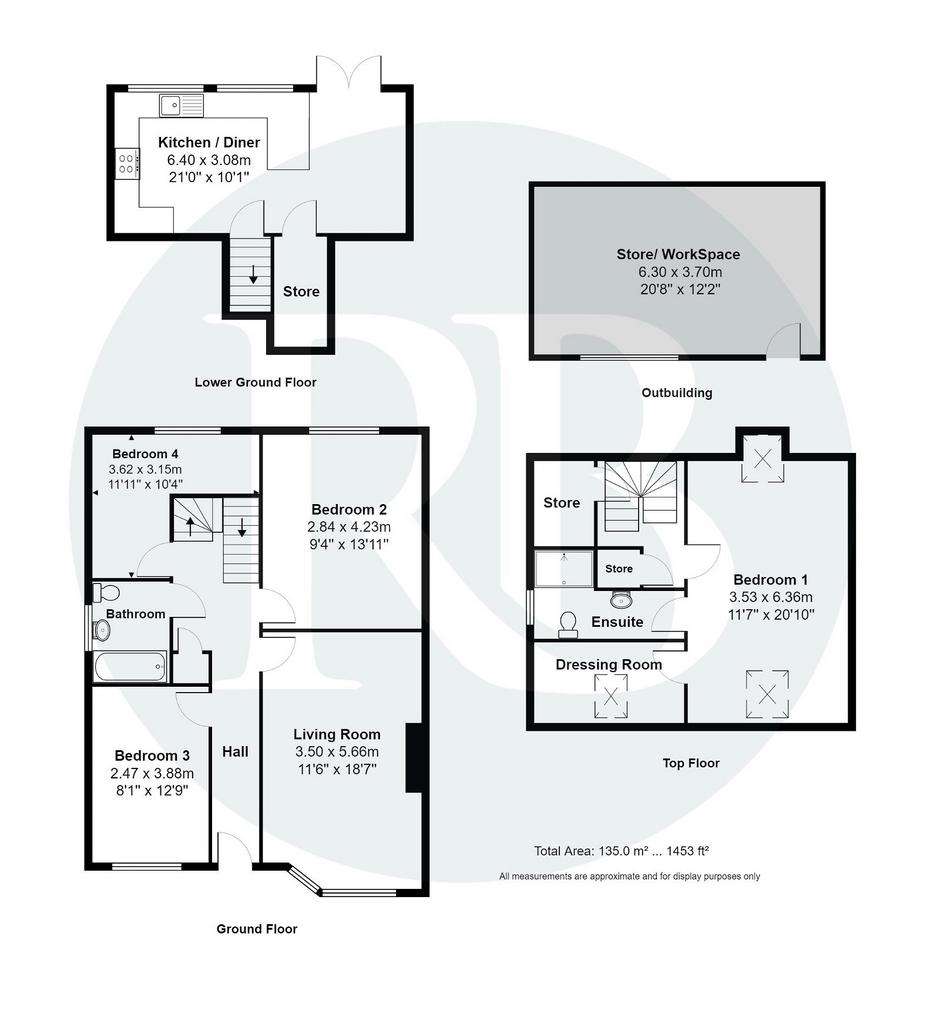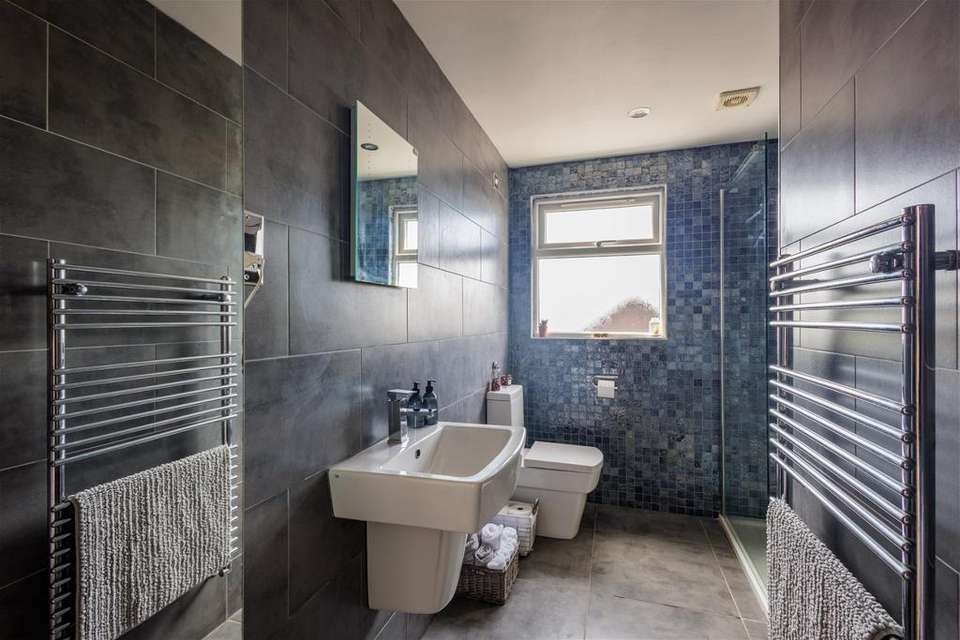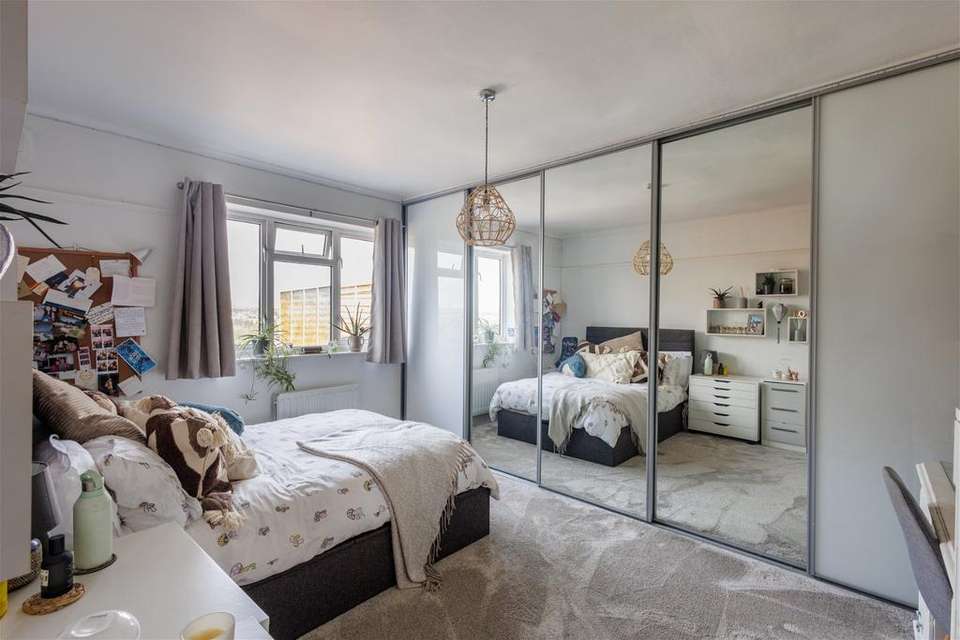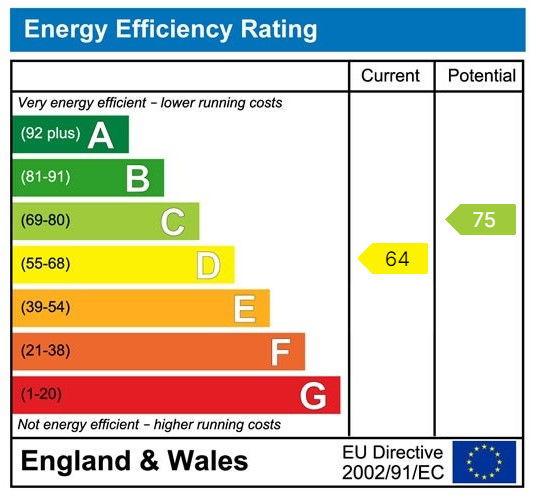4 bedroom semi-detached house for sale
Highfield Crescent, Brighton BN1semi-detached house
bedrooms

Property photos




+14
Property description
A fantastic family home which has been cleverly laid out to provide versatile living. Leading from the hallway on the ground floor is the south facing bay fronted lounge with engineered Oak wood flooring and a dual burning open fire ideal for those cosy winter evenings, bedroom two and four are set to the back of the home and enjoy lovely views of the South Downs National Park, bedroom three is across the hall at the front and next to the modern family bathroom finished with partly Marble tiles.The Master bedroom suite is on the entire first floor with a generous boarded eaves storage cupboard accessed via the stairs, the bedroom area is a generous welcoming space offering an impressive 20"x11" of floor space and plenty of light from the dual aspect, a Capri style balcony window draws in the far reaching views. A walk in dressing room with hanging space and natural light from the Velux window, the luxury En-suite boasts a large seamless walk in shower with glass screen, wall hung sink, WC and side window.On the lower level is a kitchen diner overlooking the rear garden, an ideal space for entertaining with modern fitted kitchen, breakfast bar and space for a family dining table, a large storage cupboard (restricted head height) partly spans under the property and houses the gas boiler and has space for a tumble dryer. Patio doors open onto the rear garden enjoying picturesque views across to the South Downs National Park, there is a good sized patio area with built in BBQ station, across the lawn at the bottom of the garden is a 20' x 12'Workspace currently used as a store, being brick built it would be perfect for conversion into a family garden room or office for those who work from home. Stepped side access leads to the front garden which has been paved providing parking for several vehicle's; accessed via a double dropped curb.Situated in the Patcham area of Brighton. A desirable family area offering excellent schools, a selection of green spaces and parks; including Withdean Park with 38 Acres and popular for family activities and dog walking. The area is well served with a range of local independent shops and restaurants, Sainsbury's local and Co-op, a M&S food hall is situated at the Hollingbury retail park along with Asda superstore with filling station and McDonalds. The area is well connected into Brighton City Centre with several road links and regular bus service in and around the city, Preston Park Station is within a 30 minute walk (1.5 miles) with regular service to London.A must view to fully appreciate this versatile living space and great example of a well extended family home. *Please note the sellers are related to a Director of Royall Best Ltd.
Interested in this property?
Council tax
First listed
Over a month agoEnergy Performance Certificate
Highfield Crescent, Brighton BN1
Marketed by
Royall Best - Southwick 44 Southwick Square Southwick, East Sussex BN42 4FJPlacebuzz mortgage repayment calculator
Monthly repayment
The Est. Mortgage is for a 25 years repayment mortgage based on a 10% deposit and a 5.5% annual interest. It is only intended as a guide. Make sure you obtain accurate figures from your lender before committing to any mortgage. Your home may be repossessed if you do not keep up repayments on a mortgage.
Highfield Crescent, Brighton BN1 - Streetview
DISCLAIMER: Property descriptions and related information displayed on this page are marketing materials provided by Royall Best - Southwick. Placebuzz does not warrant or accept any responsibility for the accuracy or completeness of the property descriptions or related information provided here and they do not constitute property particulars. Please contact Royall Best - Southwick for full details and further information.



















