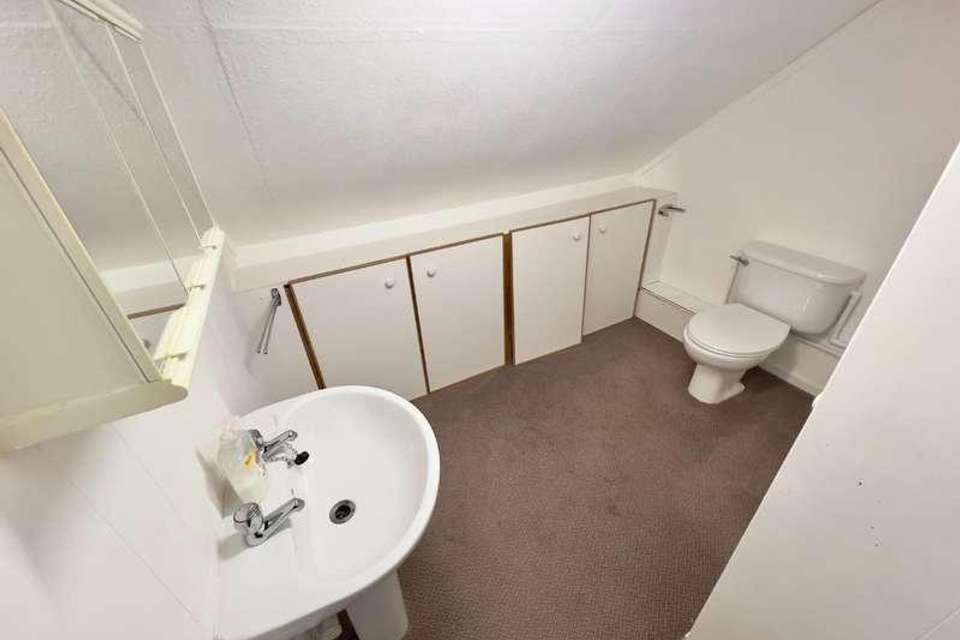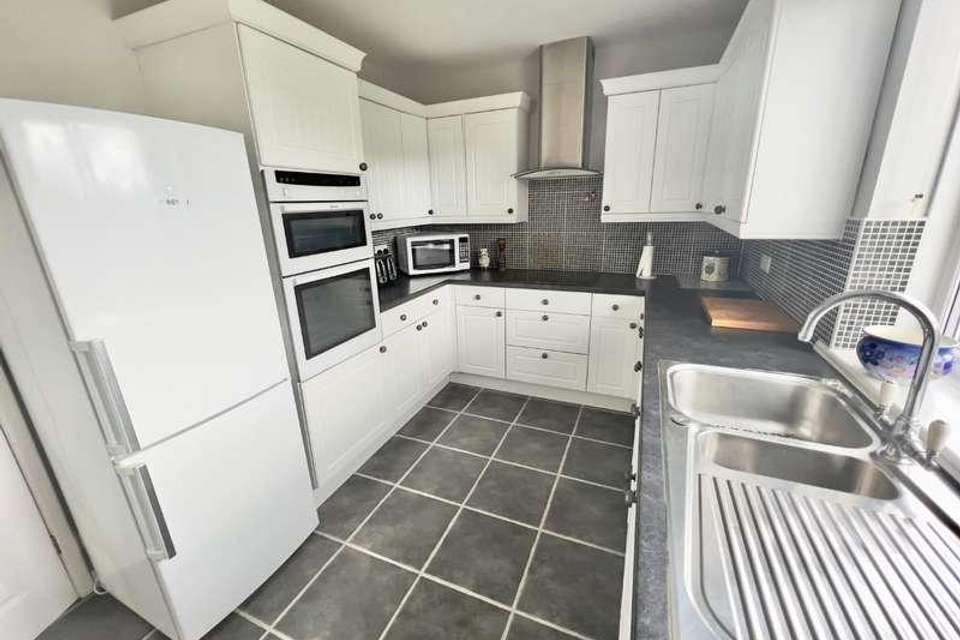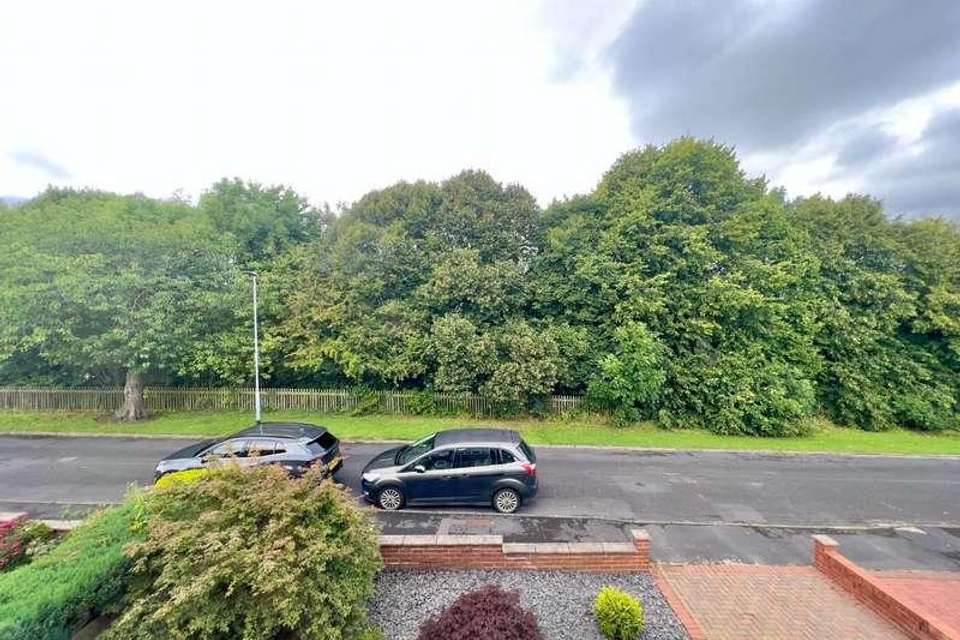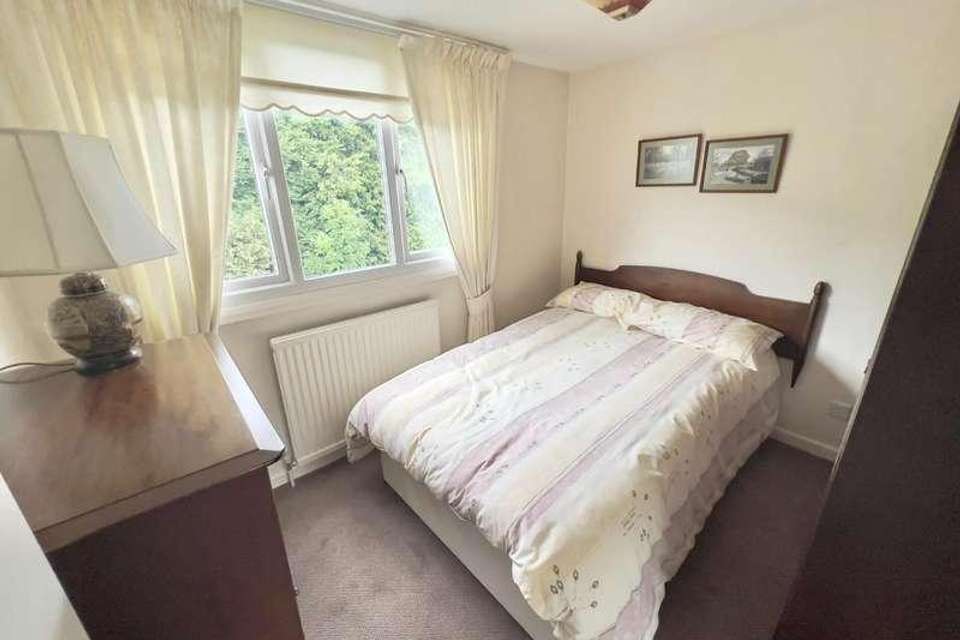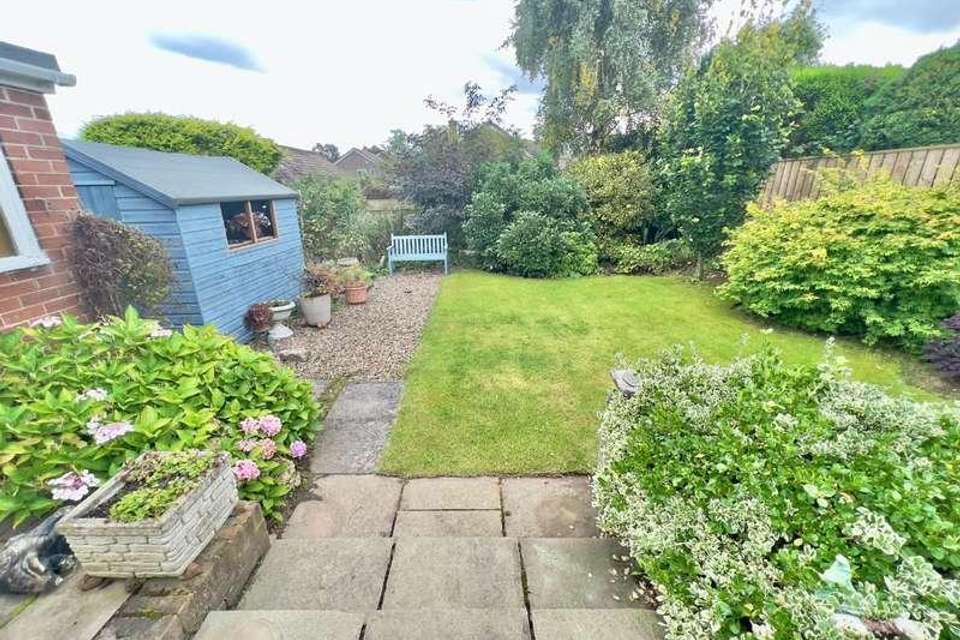3 bedroom bungalow for sale
Durham, DH1bungalow
bedrooms
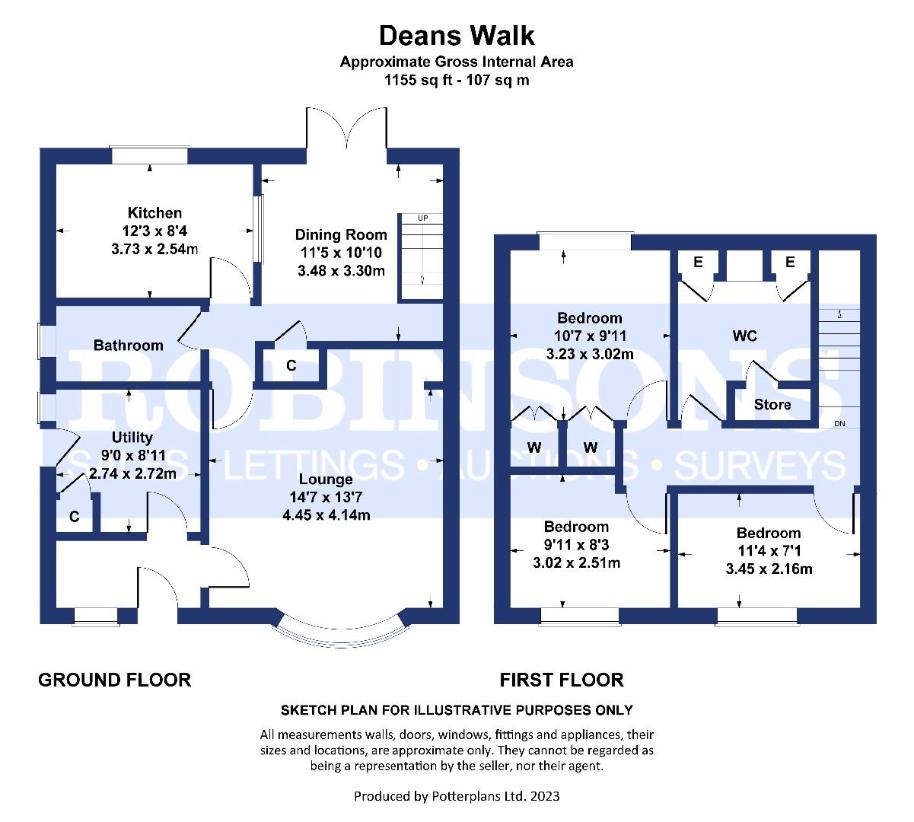
Property photos


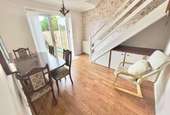
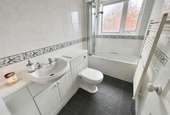
+13
Property description
No Upper Chain ** Freehold ** Dormer Style Bungalow ** Extended & Versatile Floor Plan ** Pleasant Position With Sunny & Private Rear Aspect ** Gardens, Spacious Drive & Detached Garage ** Popular & Convenient Location ** Walking Distance to Durham City ** Upvc Double Glazing & GCH Via Combination Boiler ** Must Be Viewed **The expanded and adaptable layout of this property includes an entrance vestibule, a spacious and practical utility room with door to the side external, a cosy lounge with large front window having a pleasant outlook. The inner hallway leads to the downstairs bathroom/WC, which is equipped with a white suite and an over-bath shower. The contemporary kitchen features a variety of wall and base units and offers a view of the rear garden. Additionally, there is a separate dining room with stairs leading to the first floor and elegant French-style doors that open up to the rear garden and patio area. Moving upstairs, you'll find three bedrooms and a convenient WC with a wash basin. There is potential to convert this WC into a second shower room, pending the usual approvals.The exterior of the bungalow is complemented by a pleasant location with well-maintained gardens, ample block paved driveway parking, and a detached garage. The rear of the property enjoys a sunny and private aspect.Deans Walk benefits from a convenient location, providing easy access to local shopping and recreational amenities within the development itself and Gilesgate. Commuting is also hassle-free, thanks to its proximity to the A(690) Durham to Sunderland Highway, A1(M) Motorway, and A(19) Highway.GROUND FLOOREntrance VestibuleUtlity Room2.74m x 2.72m (9'0 x 8'11)Lounge4.45m x 4.14m (14'07 x 13'07)Inner HallwayDining Room3.48m x 3.30m (11'05 x 10'10)Kitchen3.73m x 2.54m (12'03 x 8'04)Bathroom/WC2.74m x 1.42m (9'0 x 4'08)FIRST FLOORBedroom3.45m x 2.16m (11'04 x 7'01)Bedroom3.02m x 2.51m (9'11 x 8'03)Bedroom3.02m x 3.23m (9'11 x 10'07)WC2.54m x 2.49m (8'04 x 8'02)Agent NoteElectricity Supply: MainsWater Supply: MainsSewerage: MainsHeating: Gas Central HeatingBroadband: Basic 9 Mbps, Superfast 80 Mbps, Ultrafast MbpsMobile Signal/Coverage: Good/AverageTenure: FreeholdCouncil Tax: Durham County Council, Band C - Approx. ?2059 paEnergy Rating: DDisclaimer: The preceding details have been sourced from the seller and OnTheMarket.com. Verification and clarification of this information, along with any further details concerning Material Information parts A, B & C, should be sought from a legal representative or appropriate authorities. Robinsons cannot accept liability for any information provided.
Council tax
First listed
Over a month agoDurham, DH1
Placebuzz mortgage repayment calculator
Monthly repayment
The Est. Mortgage is for a 25 years repayment mortgage based on a 10% deposit and a 5.5% annual interest. It is only intended as a guide. Make sure you obtain accurate figures from your lender before committing to any mortgage. Your home may be repossessed if you do not keep up repayments on a mortgage.
Durham, DH1 - Streetview
DISCLAIMER: Property descriptions and related information displayed on this page are marketing materials provided by Robinsons. Placebuzz does not warrant or accept any responsibility for the accuracy or completeness of the property descriptions or related information provided here and they do not constitute property particulars. Please contact Robinsons for full details and further information.





