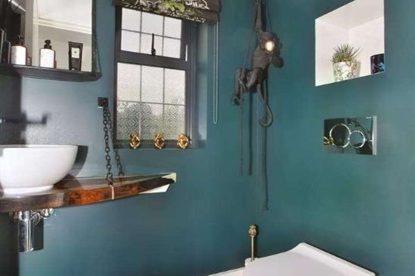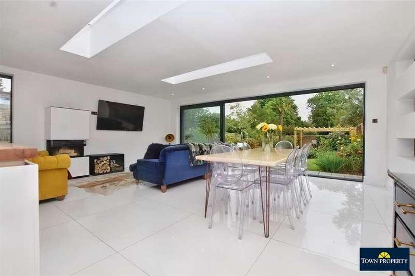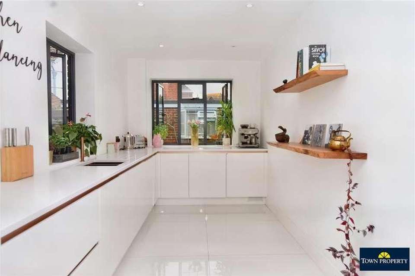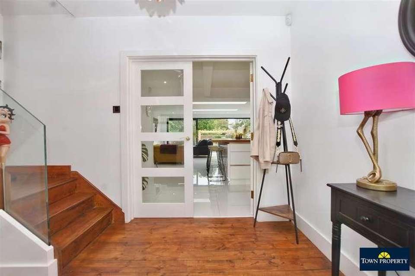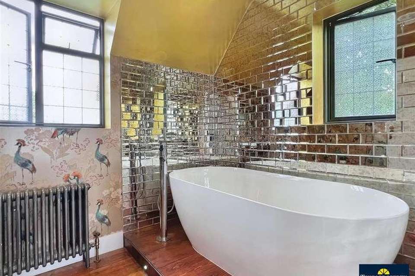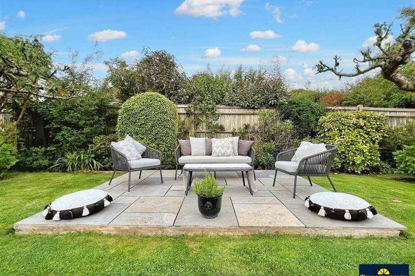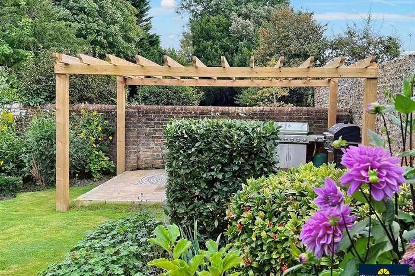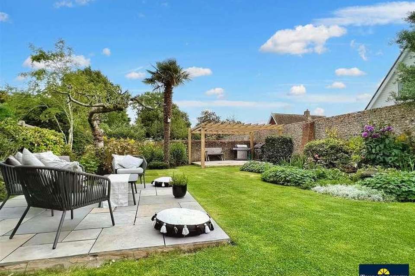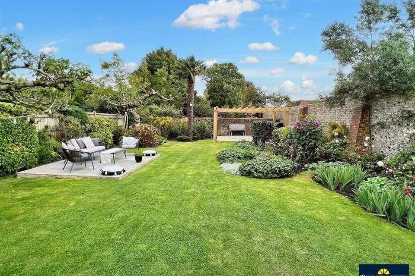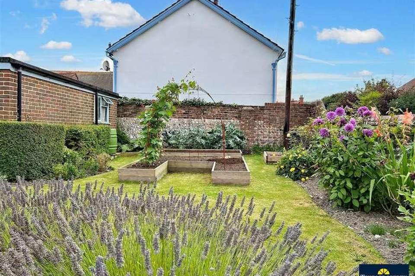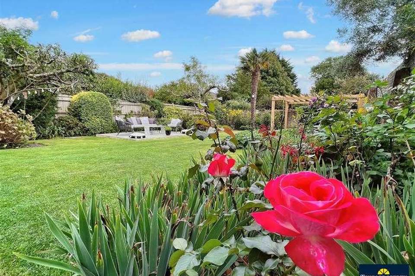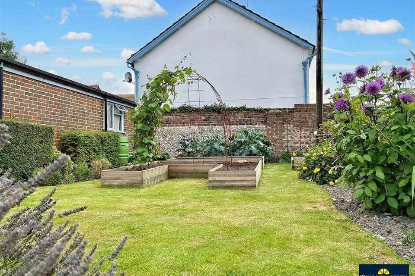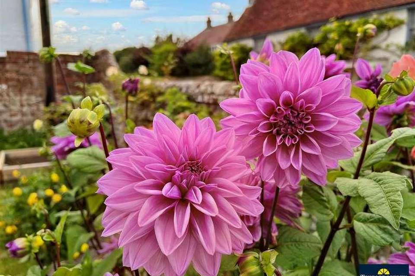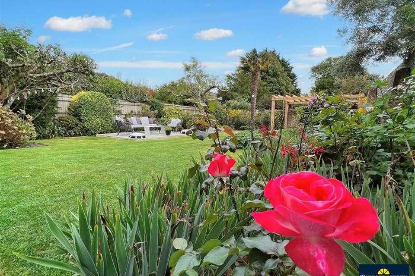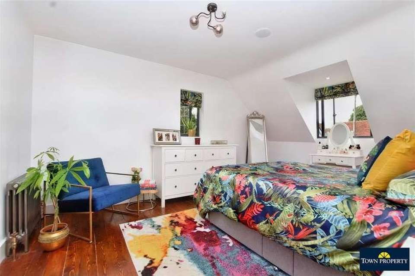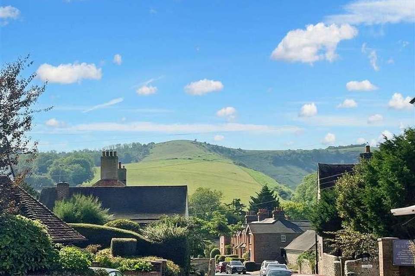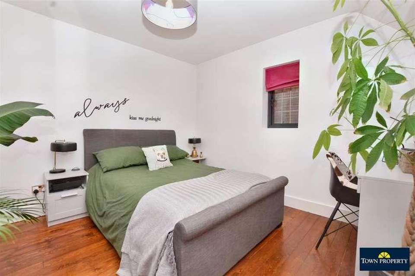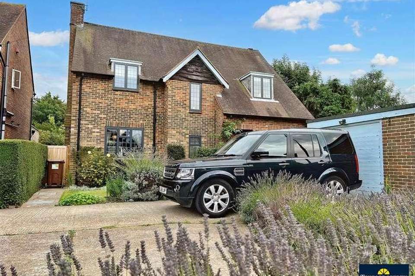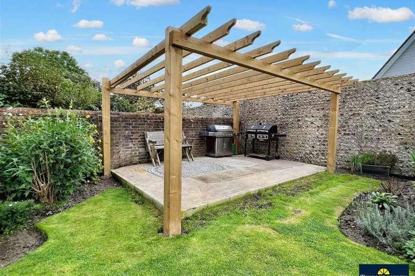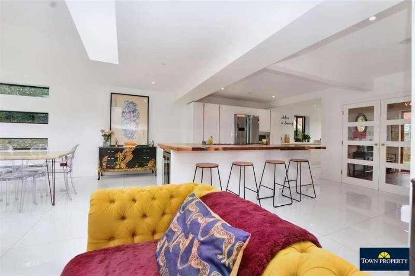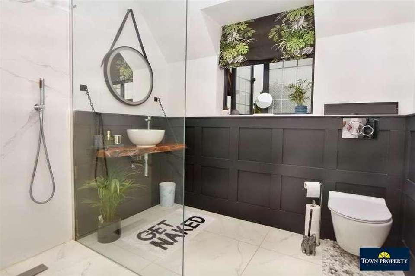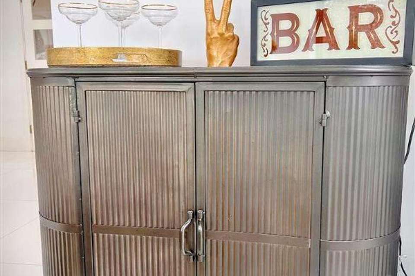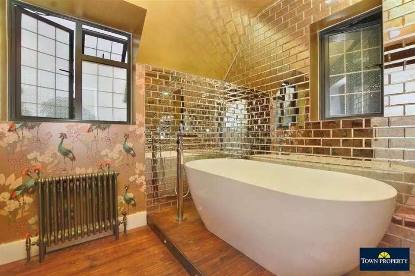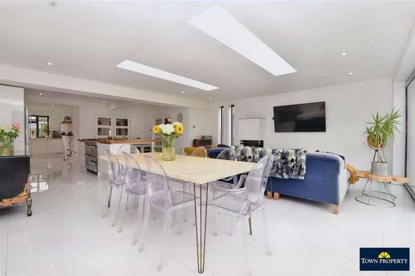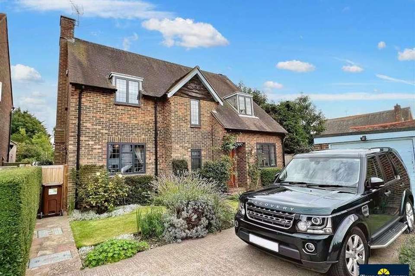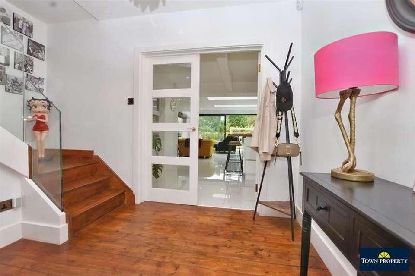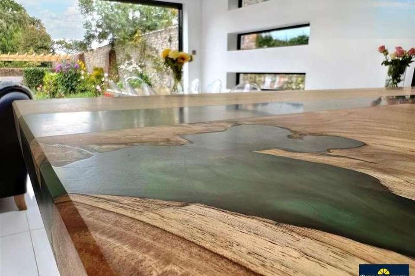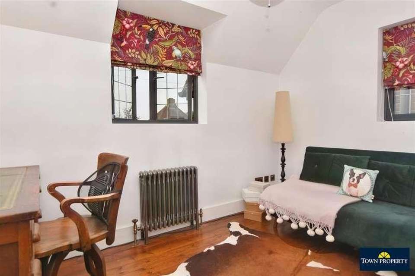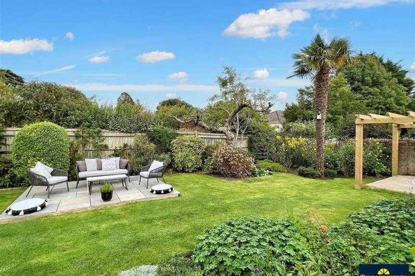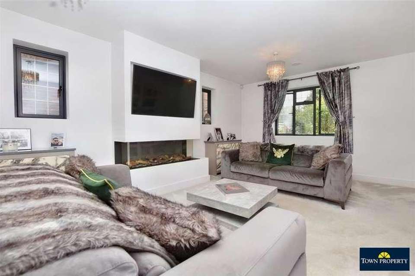3 bedroom detached house for sale
Eastbourne, BN22detached house
bedrooms
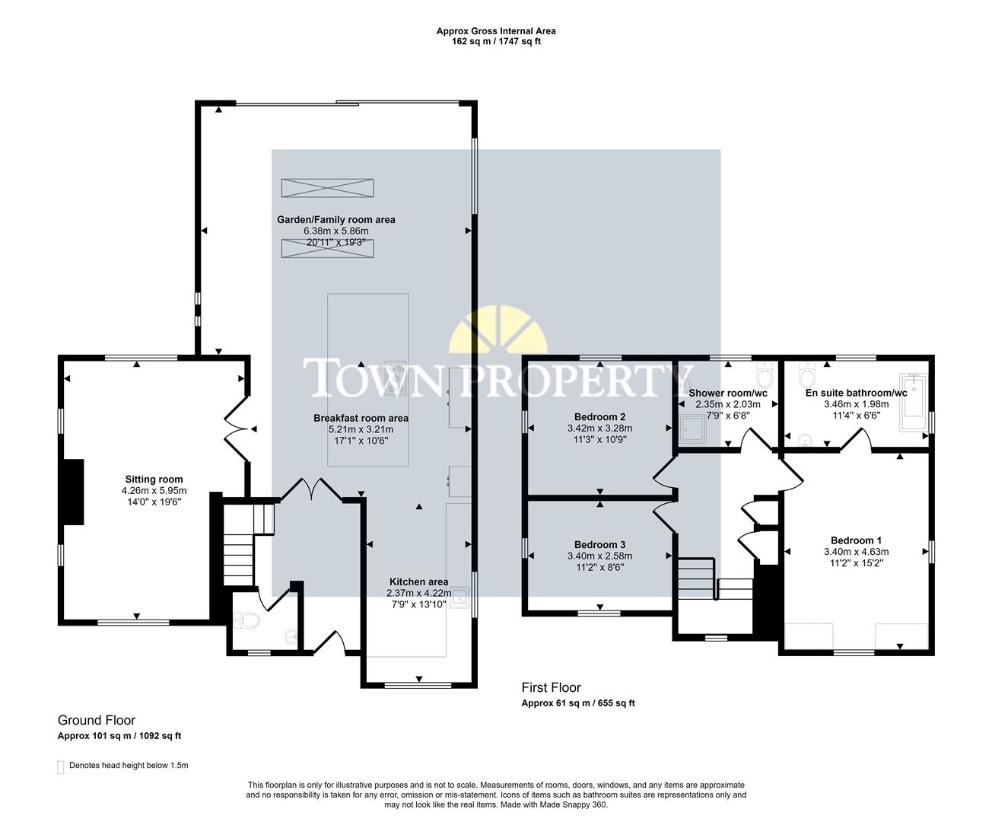
Property photos

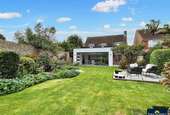
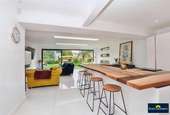
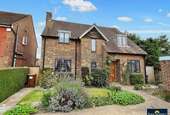
+31
Property description
***GUIDE PRICE ?900,000 - 935,000***Enviably located in the heart of Willingdon Village, this attractive detached house has three bedrooms and has been skilfully extended with many appealing features. The property is notable for its fitted kitchen/breakfast room with Quartz worktops, integrated and freestanding appliances all of which are included, and the impressive central peninsular featuring a bespoke wood & resin worktop and high stools. This adjoins the triple aspect family/garden/dining room where there is a wood burner, a lantern roof and contemporary windows and sliding doors opening onto the majestic and secluded Southerly facing rear gardens. In addition, there is a triple aspect sitting room, cloakroom and a Hamilton lighting and audio system with panel controls. The master bedroom is complimented by a decedent en suite bathroom/wc with a further family shower room/wc also included. The gardens to the rear are well planted and include a new Indian sandstone patio area and covered pergola, whilst the front has lavender beds and stunning Dahlia s. Ample parking is provided to the front with a driveway and a detached oversize garage. The Village has some lovely pubs, eateries and garden centre with easy access to down land walks and the nearby Villages of Jevington and Wannock. Excellent bus services run to Polegate and Eastbourne with local schools serving all ages groups also close by.EntranceCovered entrance with oak front door to-Entrance HallwayRadiator. Understairs cupboard. Wood flooring.CloakroomLow level WC. Wall mounted wash hand bowl inset into bespoke wood/resin worktop. Tiled flooring with underfloor heating. Frosted double glazed window.Triple Aspect Sitting Room5.94m x 4.27m (19'6 x 14'0)Feature fireplace with controlled gas fire. Carpet. Radiator. Double glazed windows to front, rear and side aspects. Glass panelled double doors to-Triple Aspect Family/Garden/Dining Room6.38m x 5.87m (20'11 x 19'3)Radiator. Tiled flooring with underfloor heating. Lantern roof. Sliding patio doors to rear garden. Space for log burner (not included as seen).Double Aspect Kitchen/Breakfast Area4.22m x 2.36m (kitchen area) 5.21m x 3.20m (breakfRange of units comprising of bowl and a half sink bowl inset into Quartz worktops and mixer tap with cupboards and drawers under with soft closures. Integrated washing machine, tumble dryer, dishwasher and microwave. Space for American style fridge freezer. Range of storage units. Central island with bespoke timber/resin worktops/breakfast bar. Space for and including range cooker. Space for wine chiller. Base storage units. Tiled flooring with underfloor heating. Double glazed windows to front and side aspects.Stairs from Ground to First Floor Landing:Radiator. Two storage cupboards. Access to loft with ladder (not inspected). Double glazed window to front aspect.Master Bedroom4.62m x 3.40m (15'2 x 11'2)Radiator. Wood flooring. Double glazed windows to front and side aspects.Luxury En-Suite Bathroom/WCFreestanding bath with mixer tap and shower attachment. Pedestal wash hand basin with mixer tap and wood/resin worktop. Low level WC. Wood flooring. Part tiled walls. Frosted double glazed window.Bedroom 23.43m x 3.28m (11'3 x 10'9)Radiator. Wood flooring. Double glazed windows to rear and side aspects.Bedroom 33.40m x 2.59m (11'2 x 8'6)Radiator. Wood flooring. Double glazed window to front and side aspects.Shower Room/WCOversized walk in shower cubicle with wall mounted shower. Wall mounted wash hand basin with mixer tap and wood/resin worktop. Low level WC. Tiled flooring. Part panelled walls. Frosted double glazed window.OutsideThe landscaped gardens here are stunning and to the rear enjoy a secluded Southerly aspect. Laid essentially to lawn, there is a new Indian sandstone patio, a substantial pergola and borders planted with palm trees, shrubs and pretty flowers. The flint walled front garden is notable for lavender beds and further lawn.ParkingA driveway provides off street parking and leads to the oversize garage.Garage5.54m x 3.66m (18'02 x 12'60)This has an up and over door, electric light and power. Door to side.Council Tax Band = FEPC = D
Interested in this property?
Council tax
First listed
Over a month agoEastbourne, BN22
Marketed by
Town Property 15 Cornfield Road,Eastbourne,East Sussex,BN21 4QDCall agent on 01323 412200
Placebuzz mortgage repayment calculator
Monthly repayment
The Est. Mortgage is for a 25 years repayment mortgage based on a 10% deposit and a 5.5% annual interest. It is only intended as a guide. Make sure you obtain accurate figures from your lender before committing to any mortgage. Your home may be repossessed if you do not keep up repayments on a mortgage.
Eastbourne, BN22 - Streetview
DISCLAIMER: Property descriptions and related information displayed on this page are marketing materials provided by Town Property. Placebuzz does not warrant or accept any responsibility for the accuracy or completeness of the property descriptions or related information provided here and they do not constitute property particulars. Please contact Town Property for full details and further information.





