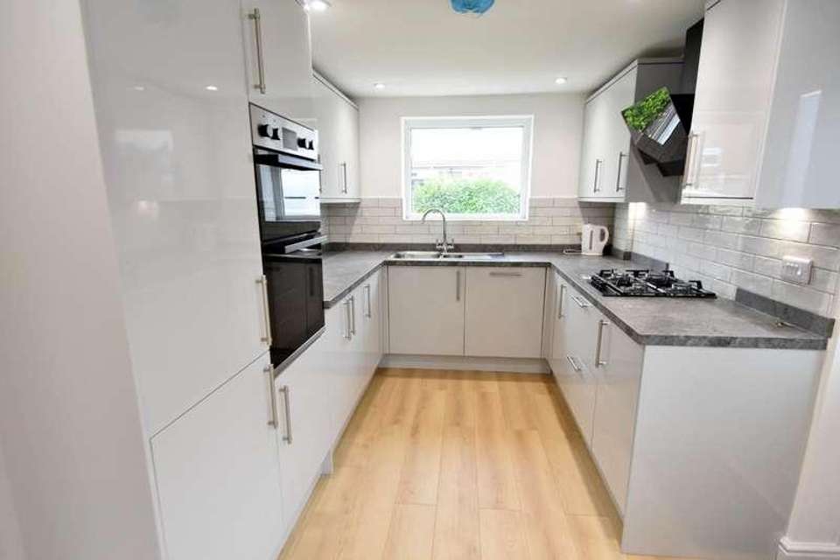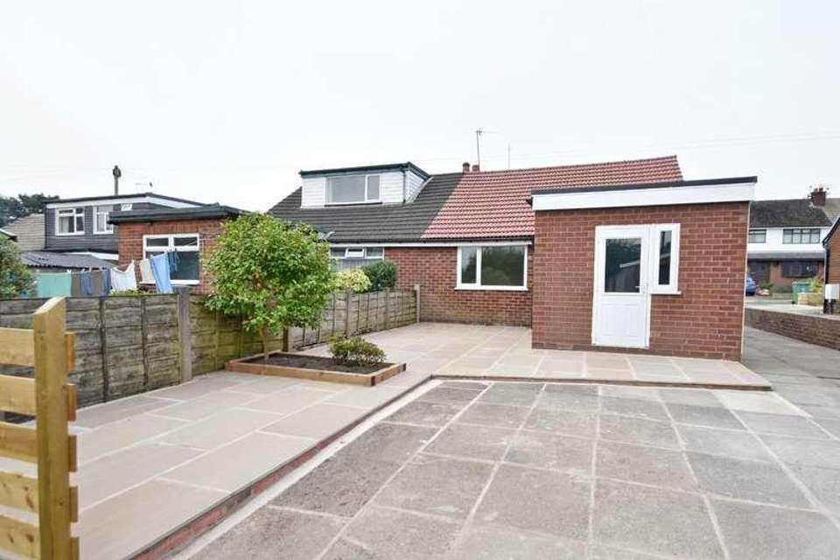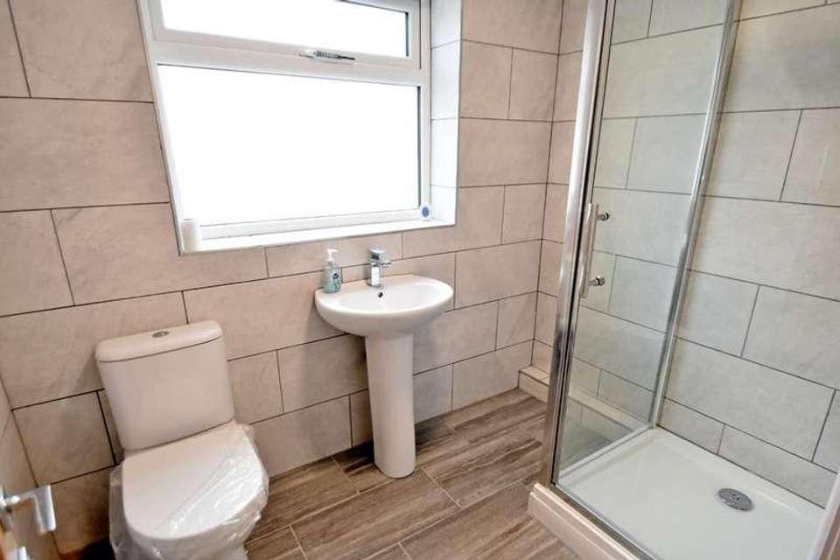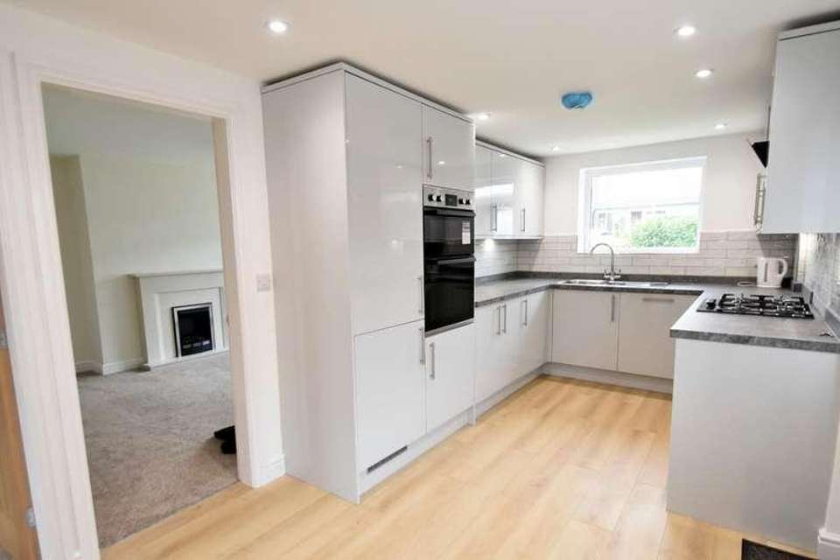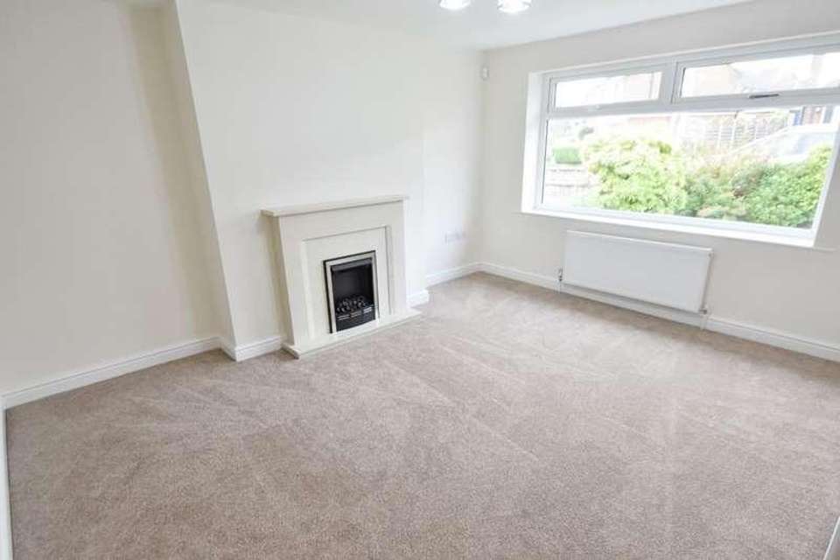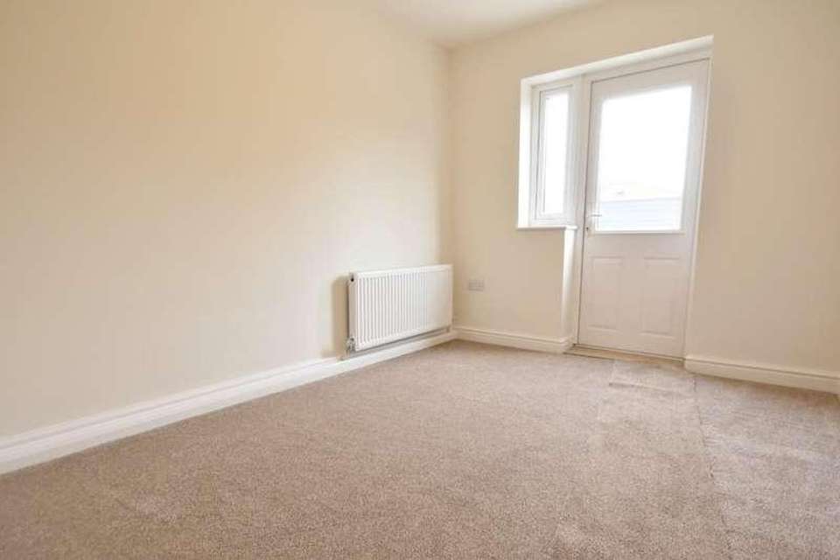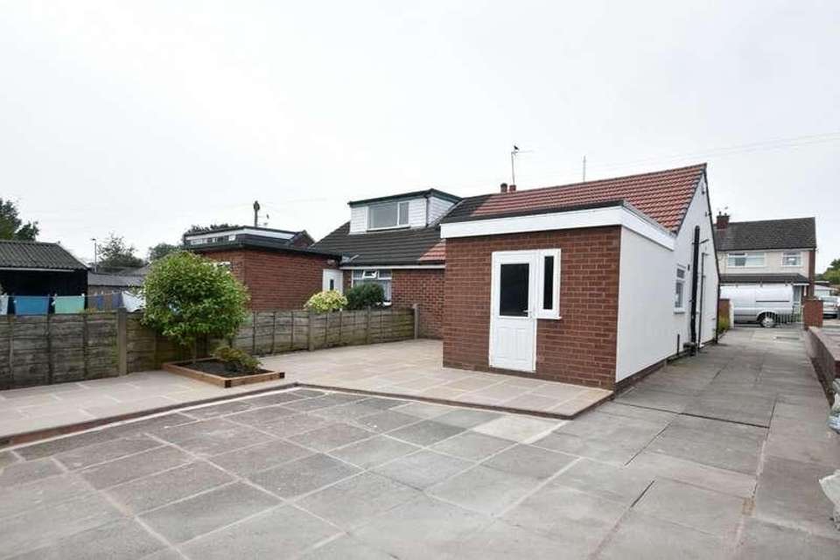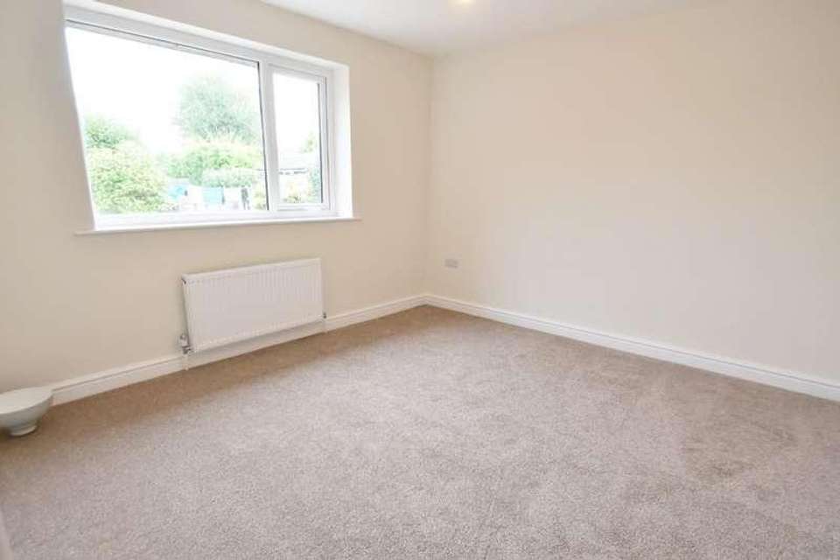2 bedroom bungalow for sale
Seddons, BL8bungalow
bedrooms
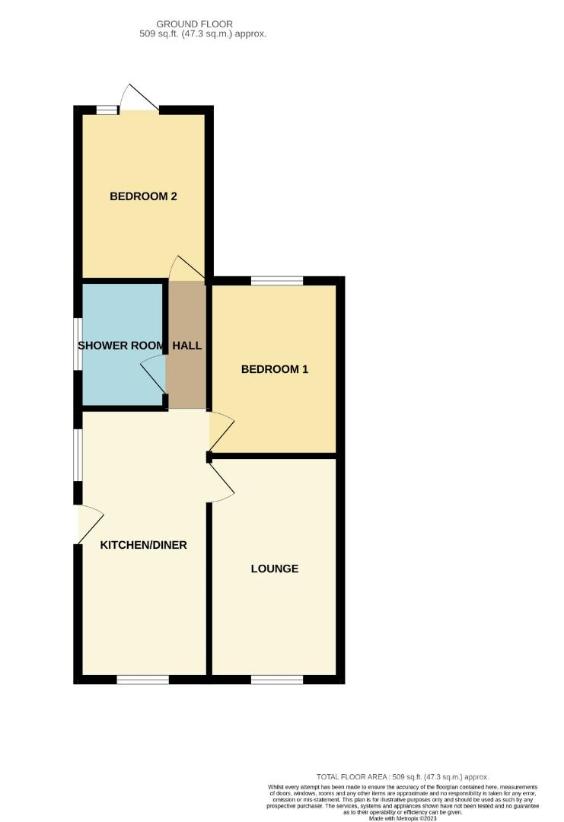
Property photos

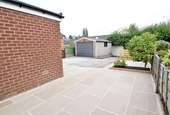
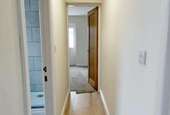
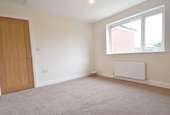
+9
Property description
Stunning two double bedroom true bungalow located on the ever popular Seddons Farm estate just off Ainsworth Road. The property has undergone a full scheme of refurbishment to include: Re-wire wiring, full new central heating system, new fitted kitchen, new bathroom, under floor insulation, Loft boarded and new insulation, plastering, decoration & flooring throughout and was re-roofed in 2021 and really must be viewed to appreciate the vendors attention to detail and immaculate condition throughout and is like a new home! In brief the property comprises of: lounge, fitted kitchen/diner, two double bedrooms and contemporary shower room. The property benefits form garden to the front with driveway for numerous vehicles leading to the detached garage and spacious low maintenace rear garden.FreeholdCouncil Tax Band-CEPC Rating - CLounge4.26m x 2.48m (13'11 x 8'1 )Double glazed window to the front, feature electric fire & surround, ceiling light point and radiator.Kitchendiner5.20m x 2.46m (17'0 x 8'0 )Newly fitted kitchen comprising of a selection of wall & base units with work surfaces to complement, integrated, fridge/freezer, washing machine, dishwasher, electric oven & gas hob with feature extractor hood over, one & half stainless steel sink & drainer, tiled splash back, laminate floor, double glazed window to the front & side, door access to the side down lighting and radiator.Main Bedroom3.49m x 3.32m (11'5 x 10'10 )Double glazed window to the rear, ceiling light point, radiator and loft access with pull down ladder.Inner HallCeiling light point and laminate floor.Shower RoomNewly fitted shower room comprising of; Low level w.c pedestal hand wash basin and walk in shower cubicle with rain fall shower, chrome heated towel rail, tiled floor & elevations, down lighting and extractor fan.Second Bedroom3.21m x 2.51m (10'6 x 8'2 )Double glazed window and door access to the rear, ceiling light point and radiator.Detached GarageUp & over door to the front.ExternallyTo the front of the property is mainly laid to lawn, with mature planted borders, and paved driveway leading to the side to the detached garage.To the rear of the property is a low maintenace paved garden with two flower beds and fence surround.
Interested in this property?
Council tax
First listed
Over a month agoSeddons, BL8
Marketed by
Pearson Ferrier 435- 437 Walmersley Road,Bury,Lancashire,BL9 5EUCall agent on 0161 764 4440
Placebuzz mortgage repayment calculator
Monthly repayment
The Est. Mortgage is for a 25 years repayment mortgage based on a 10% deposit and a 5.5% annual interest. It is only intended as a guide. Make sure you obtain accurate figures from your lender before committing to any mortgage. Your home may be repossessed if you do not keep up repayments on a mortgage.
Seddons, BL8 - Streetview
DISCLAIMER: Property descriptions and related information displayed on this page are marketing materials provided by Pearson Ferrier. Placebuzz does not warrant or accept any responsibility for the accuracy or completeness of the property descriptions or related information provided here and they do not constitute property particulars. Please contact Pearson Ferrier for full details and further information.





