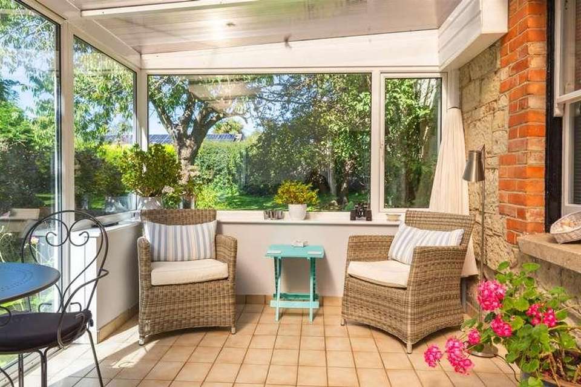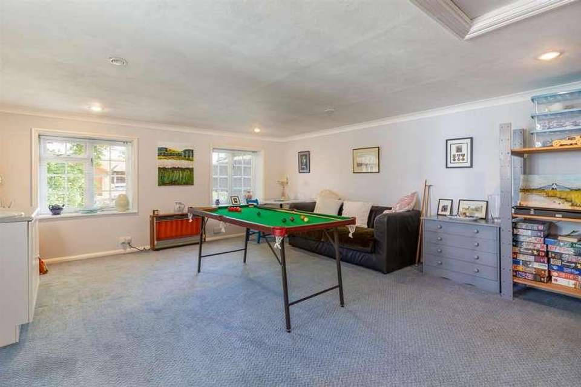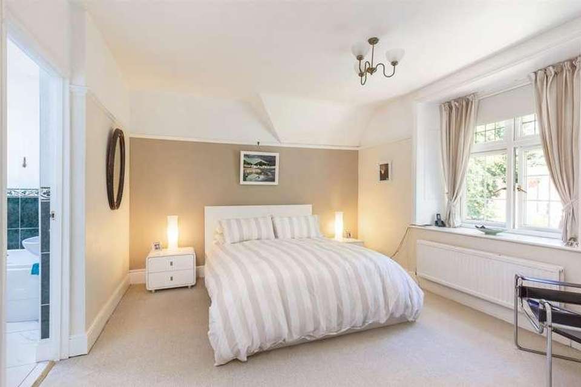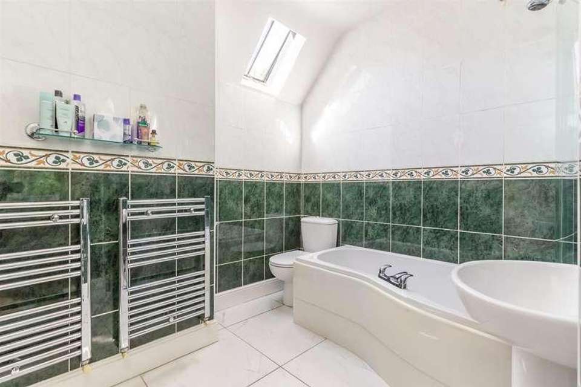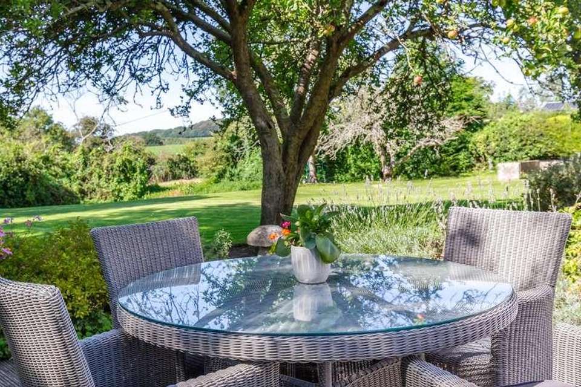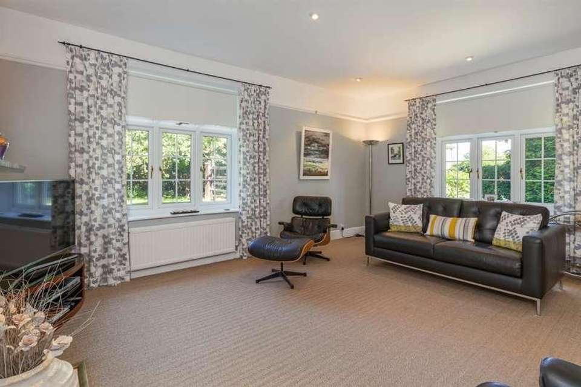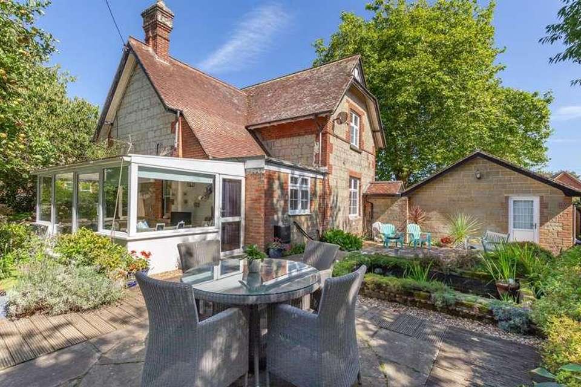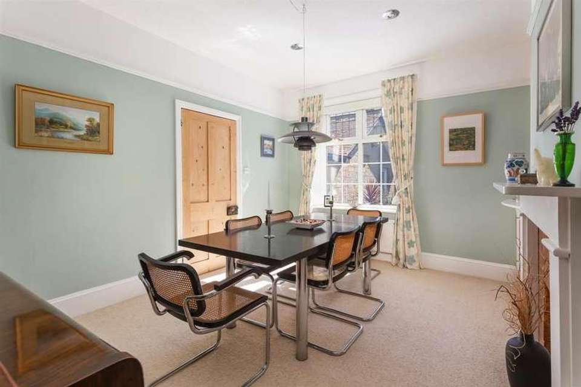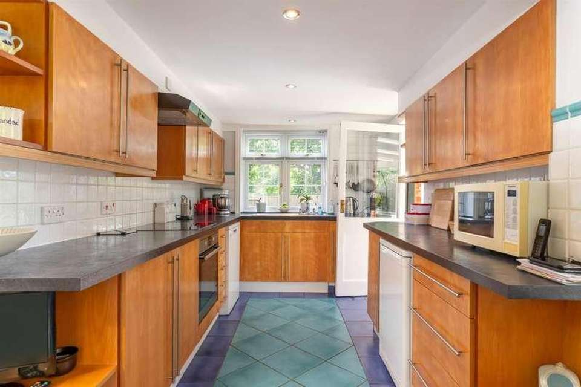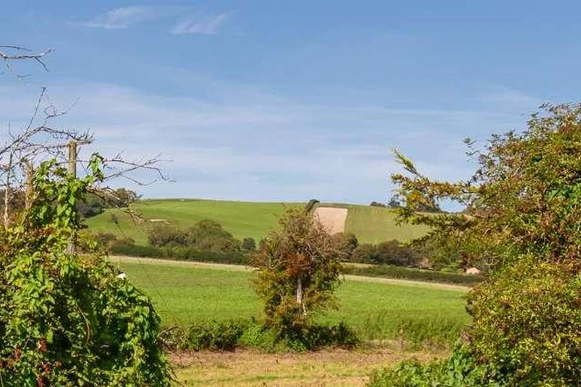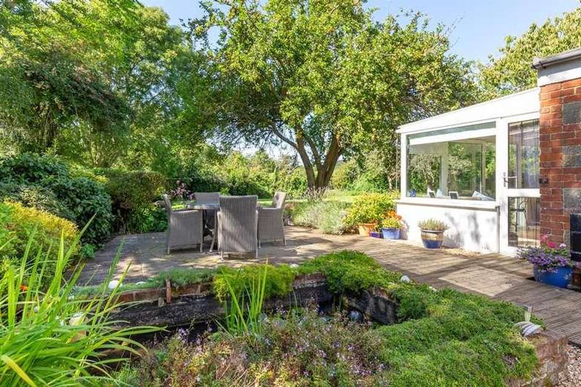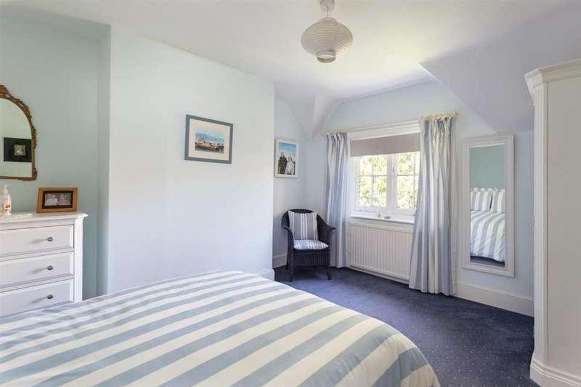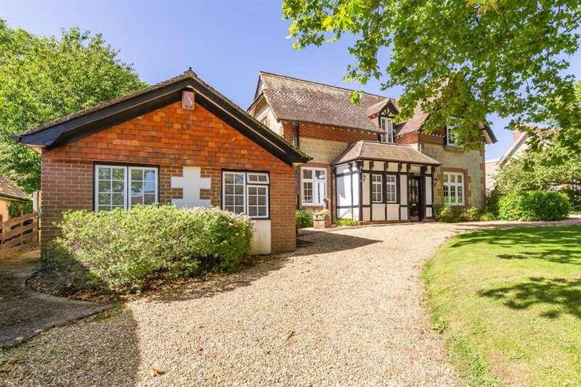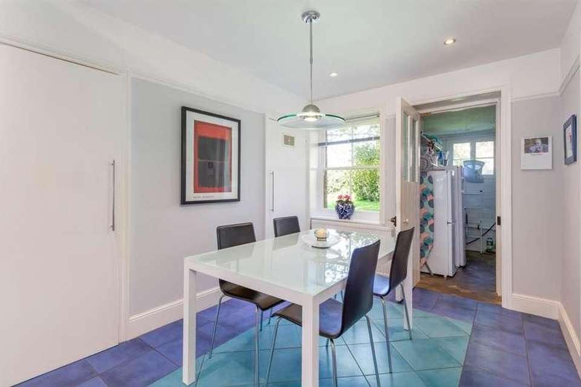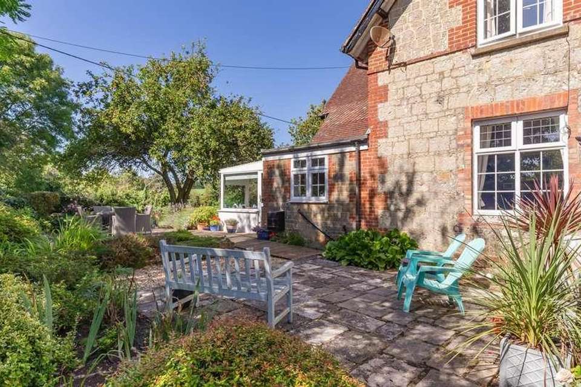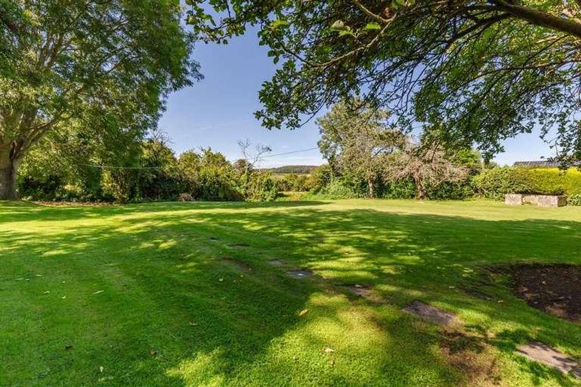4 bedroom detached house for sale
Isle Of Wight, PO36detached house
bedrooms
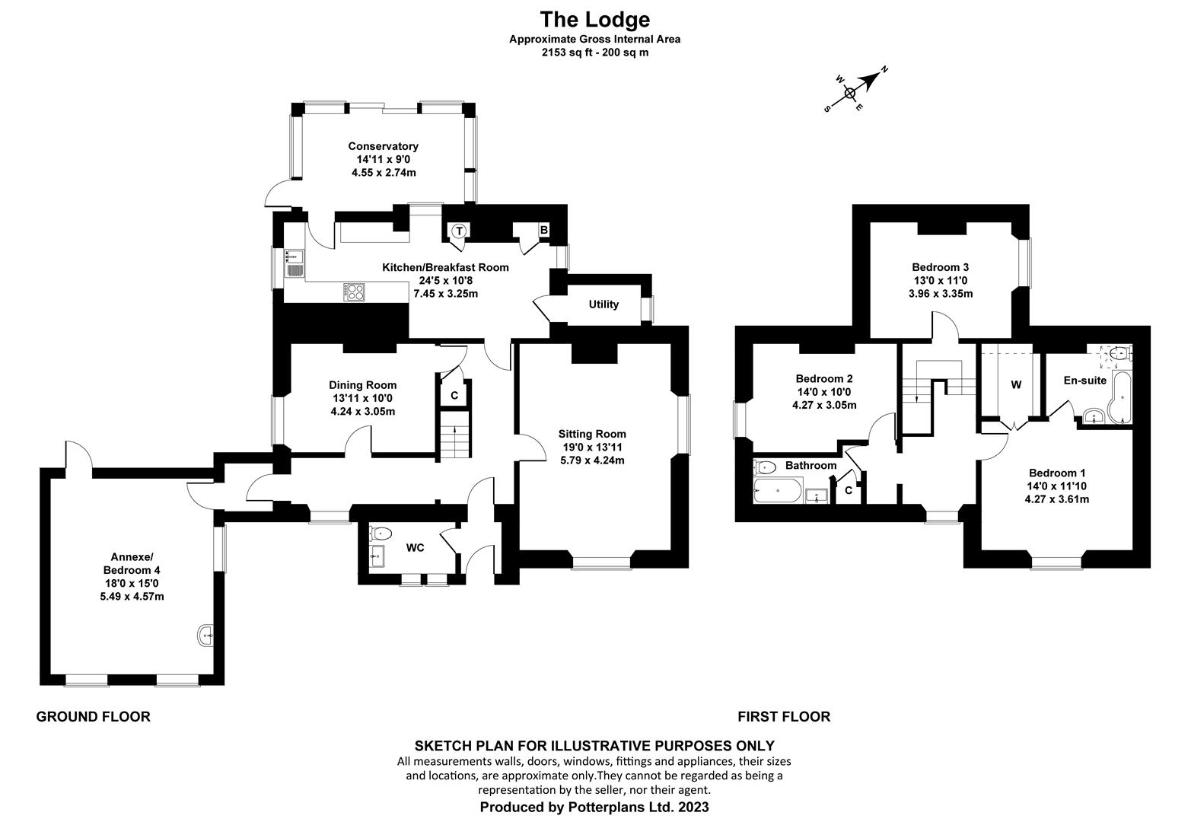
Property photos

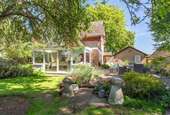
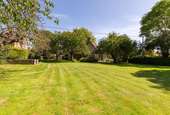
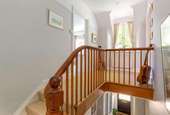
+16
Property description
In a picturesque rural spot with large gardens and overlooking neighbouring countryside, this attractive period property boasts plenty of accommodation and family space.Constructed in 1886 and following several upgrades in recent years, The Lodge on Main Road Alverstone offers a comfortable and spacious family home surrounded by pretty landscaped and very private gardens. With stone and brick fronted elevations with hung tile gables and a clay tile roof, the property is particularly attractive and sits in an elevated position well back from the road on a substantial plot. The in and out driveway with garage/annexe to the side creates an impressive curb appeal, whilst inside interiors blend original period features of picture rails, skirting boards and doors with newly decorated sisal carpets, colour schemes and a modern kitchen. In the garage block to the side, there is now a family room, which could equally provide a self-contained annexe and on the first floor there are three bedrooms and two bathrooms, one of which being ensuite. The Lodge is uniquely situated amidst wonderful countryside in an Area of Outstanding Natural Beauty, adjacent to a bridle path with direct access to lovely country walks and close proximity to cycle paths which cross the Island. There is a nature reserve nearby housing a popular red squirrel hide. Alverstone is a short drive from beaches on the south eastern coast with nearby towns of Sandown and Shanklin having a range of facilities including a golf course and there are regular trains providing good connections with Ryde and mainland ferry links. From the property Ryde School is approximately 8 miles away and Sandown Bay Academy 2 miles away. Accommodation Ground FloorEntranceA tiled roof porch with red and black chequered tiled floors. Cloak RoomWith W.C.HallwayAccessed through an original timber front door with stained glass inset. Understair deep cupboard. Sitting RoomA substantial dual aspect room with picture windows overlooking the front and side aspect. Sisal carpet, picture rails and directional spot lighting. Kitchen/Breakfast RoomWith tiled floors, this modern suite incorporates a dining space with central pendant light and well appointed kitchen with full range of under-counter and wall-mounted storage units, integrated oven, four ring induction hob with extractor hood over, stainless steel sink with mixer tap over. There is also space and plumbing for a washing machine, dishwasher and there are tiled splashbacks. Utility RoomWith concrete floor and original pantry windows, there is space and plumbing for a washing machine, tumble dryer, fridge or freezer and original meat hooks from the ceiling. Dining RoomAn excellent entertaining room with shelving in the alcoves either side of the chimney breast. ConservatoryWith excellent views of the garden, the conservatory has sliding doors onto the lawn. AnnexeThere is an adjacent room, formerly the garages which provides space for a home office or teenagers den and incorporates a sink with its own external door making it an ideal annexe for visiting friends or ancillary accommodation.First FloorStairs rise with seagrass carpet and window overlooking the front aspect. The first floor consists of three bedrooms, all enjoying a garden outlook and two of which have integrated wardrobes. There are two bathrooms, one of which being ensuite. The principal bedroom enjoys a large ensuite with tiled walls and floor, bath with shower over, pedestal wash basin, heated towel rails and W.C. The family bathroom has tiled walls, panelled bath with shower over, pedestal wash basin and W.C. OutsideSet back from the road with an in and out gravelled driveway and behind a magnificent Lime tree and Plain tree. The Lodge benefits from beautiful lawned gardens wrapping around the sides and rear. There is access on both sides with a five bar gate allowing vehicular access to the rear garden which is largely laid to lawn and surrounded by mature hedging on each side extending in all to approximately 0.5 of an acre. Decking leads to a paved courtyard, ideal for outdoor dining around the garden pond with border boasting a range of shrubs, lavender and colourful planting. There are distant rural views over AONB land beyond. Parking for several cars and in addition to the original garage, now an annexe, there is space to the side through the gates for a garage subject to the necessary planning consents and approvals.MiscellaneousThere is plenty of space on the plot to enlarge the house and planning permission in the past has been granted, however has since lapsed. This sets a precedent that it should not be an issue in future to extend if you so wish. ServicesMains electricity, drainage and water. Heating is provided by gas fired boiler located in a cupboard in the kitchen/breakfast room and delivered via radiators. Tenure The property is offered Freehold EPC Rating ECouncil taxBand GPostcode PO36 0EZViewings Strictly by prior arrangement with the sole selling agents Spence Willard.IMPORTANT NOTICE: 1. Particulars: These particulars are not an offer or contract, nor part of one. You should not rely on statements by Spence Willard in the particulars or by word of mouth or in writing ( information ) as being factually accurate about the property, its condition or its value. Neither Spence Willard nor any joint agent has any authority to make any representations about the property, and accordingly any information given is entirely without responsibility on the part of the agents, seller(s) or lessor(s). 2. Photos etc: The photographs show only certain parts of the property as they appeared at the time they were taken. Areas, measurements and distances given are approximate only. 3. Regulations etc: Any reference to alterations to, or use of, any part of the property does not mean that any necessary planning, building regulations or other consent has been obtained. A buyer or lessee must find out by inspection or in other ways that these matters have been properly dealt with and that all information is correct. 4. VAT: The VAT position relating to the property may change without notice.
Interested in this property?
Council tax
First listed
Over a month agoIsle Of Wight, PO36
Marketed by
Spence Willard Grove House Sherbourne Street,Bembridge,Isle of Wight,PO35 5SBCall agent on 01983 873000
Placebuzz mortgage repayment calculator
Monthly repayment
The Est. Mortgage is for a 25 years repayment mortgage based on a 10% deposit and a 5.5% annual interest. It is only intended as a guide. Make sure you obtain accurate figures from your lender before committing to any mortgage. Your home may be repossessed if you do not keep up repayments on a mortgage.
Isle Of Wight, PO36 - Streetview
DISCLAIMER: Property descriptions and related information displayed on this page are marketing materials provided by Spence Willard. Placebuzz does not warrant or accept any responsibility for the accuracy or completeness of the property descriptions or related information provided here and they do not constitute property particulars. Please contact Spence Willard for full details and further information.





