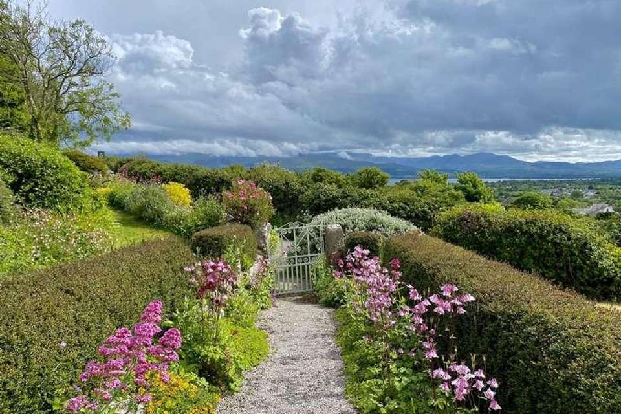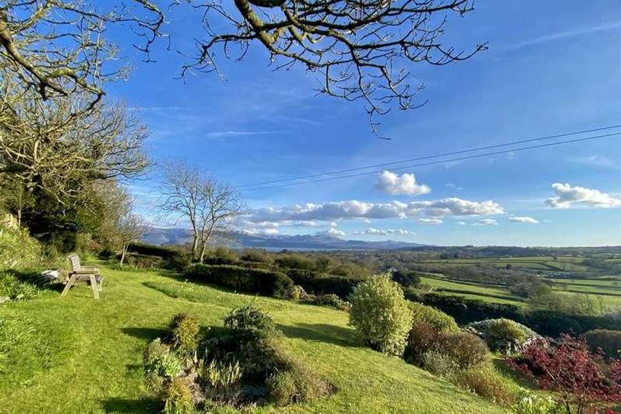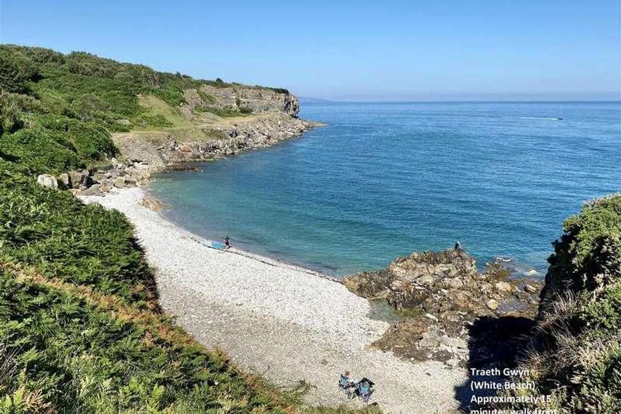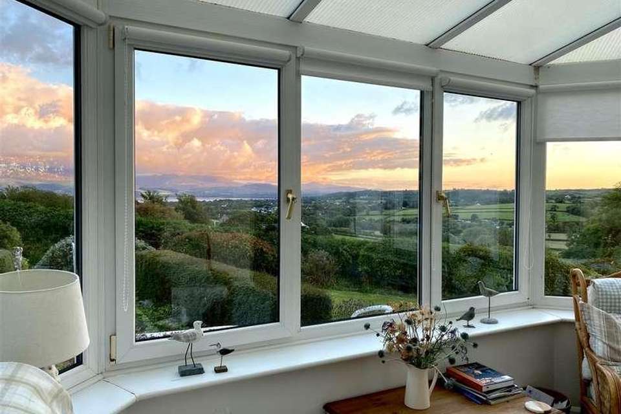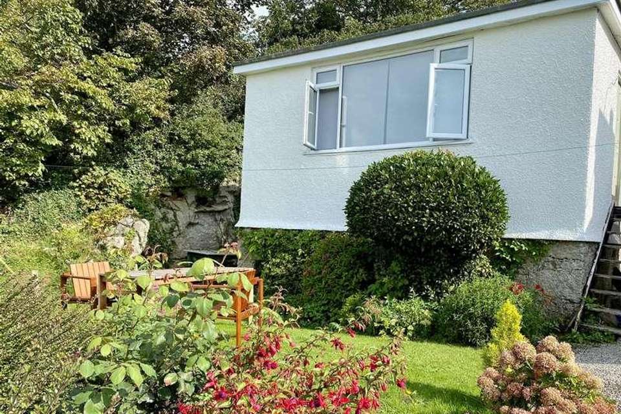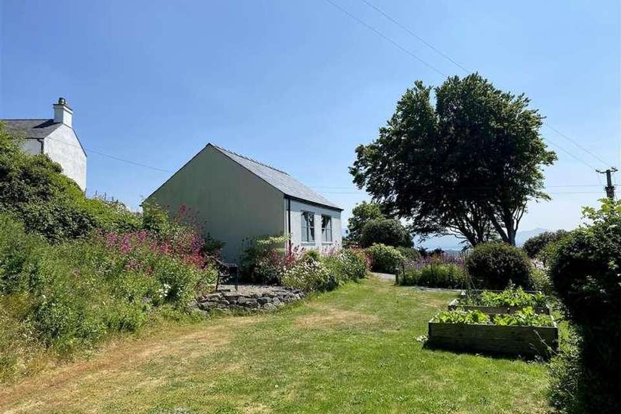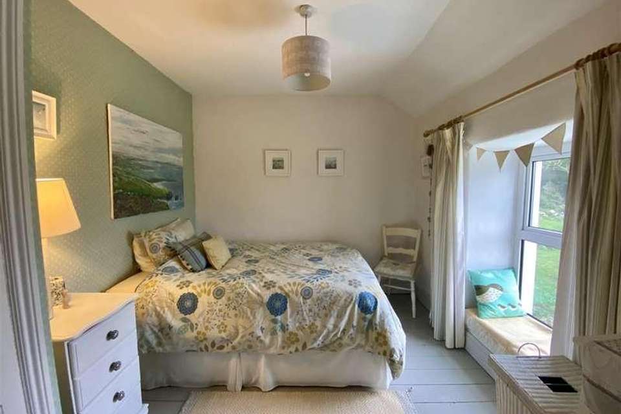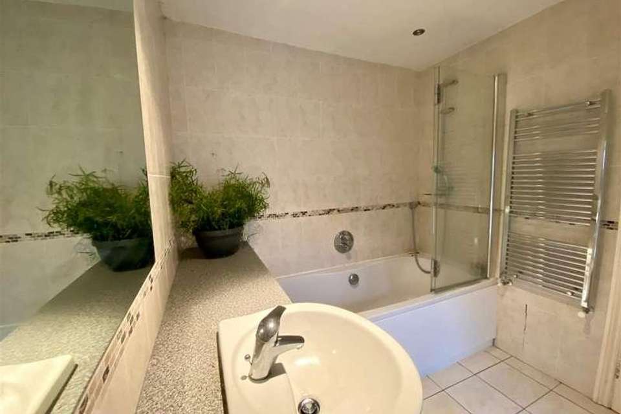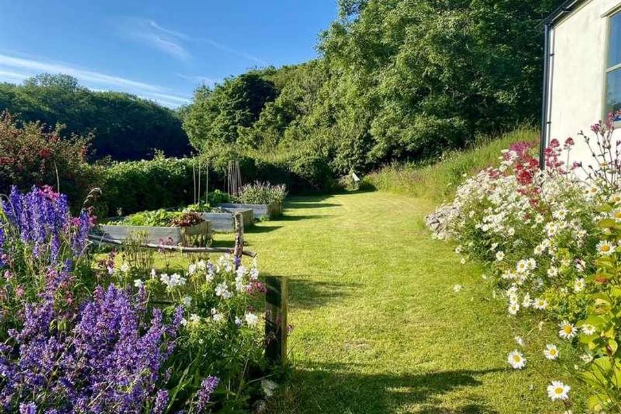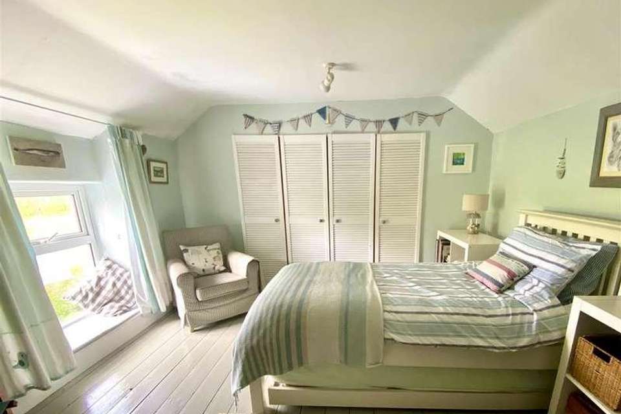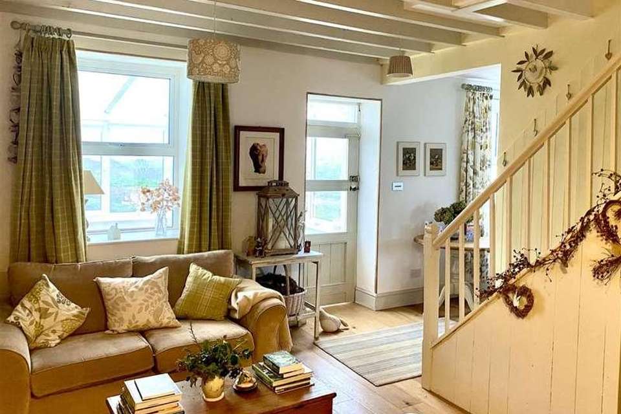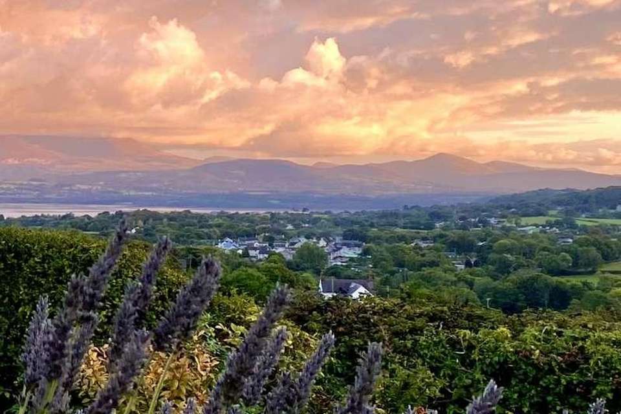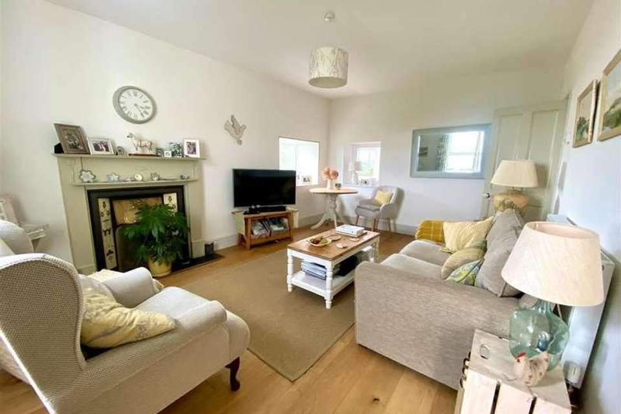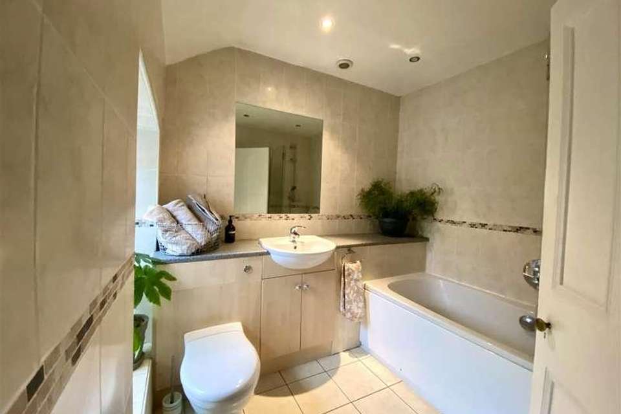3 bedroom detached house for sale
Llangoed, LL58detached house
bedrooms
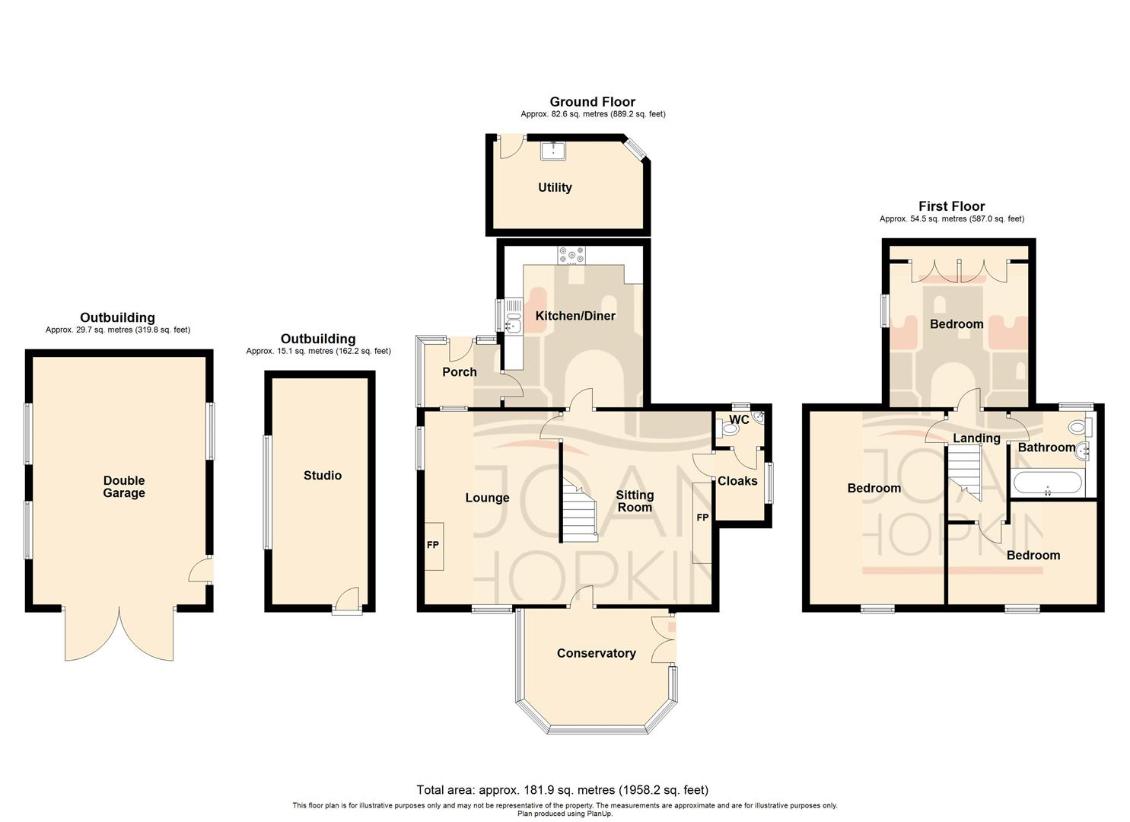
Property photos

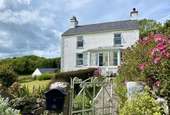
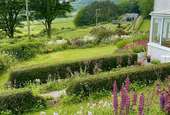

+22
Property description
UNDER OFFER Standing in a commanding location in the south eastern corner of Anglesey, this property enjoys breathtaking panoramic views over rolling countryside, to the Menai Strait and Snowdonia mountains. Situated just a 10 minute car journey from the historic castle town of Beaumaris with numerous beaches and country walks all a short stroll from the property's doorstep.The ground floor accommodation is laid out to provide two reception rooms which benefit from underfloor heating with a country style kitchen/breakfast room to the rear. A spacious conservatory to the front facade providing an additional seating area to enjoy the panoramic views. To the first floor are 3 double bedrooms and a bathroom. The generous grounds have a large garage/workshop together with separate studio/office providing scope for further development if required, subject to the usual consents. Tan Y Graig has an abundance of outdoor space with beautifully tendered gardens providing a haven for wildlife, formal gardens, seating areas and a vegetable plot as well as ample off road parking. Benefitting from PVC double glazing and oil fired central heating, together with a multi fuel stove and an open fire.Viewing highly recommended to fully appreciate the location, accommodation and the superb panoramic views.Conservatory3.95 x 2.98 (12'11 x 9'9 )PVC French double glazed doors, opening to the garden. PVC windows facing the front enjoying panoramic views over the surrounding countryside, the Menai Strait and Snowdonia Mountain range. Tiled flooring, radiator and wall lights. Timber glazed door to:Sitting Room5.08 x 3.72 (16'7 x 12'2 )Double glazed PVC window facing the front enjoying the panoramic views. Stovax multi-fuel burner set on a slate hearth, engineered Oak flooring with underfloor heating, balustrade staircase to the first floor and built-in storage cupboard, exposed stone chimney breast and beamed ceiling with three pendant lights. Large feature opening to the Lounge.Lounge5.08 x 3.55 (16'7 x 11'7 )Double aspect room having PVC double glazed window to the front and one picture window to the side elevation, both framing the views. Decorative fire surround with cast iron/tiled inset and slate hearth. Engineered Oak flooring with underfloor heating. Radiator and pendant light.Side Hall/Cloakroom2.35 x 1.85 (7'8 x 6'0 )Having tiled flooring, PVC double glazed window to the rear elevation, radiator, timber shelving and ceiling light. Door to:Separate WC1.25 x 0.96 (4'1 x 3'1 )White suite comprising button flush WC and corner vanity wash hand basin with mixer tap and mirror with light above. Tiled flooring, chrome towel radiator, PVC double glazed window and ceiling light.Kitchen Diner3.65 x 3.64 (11'11 x 11'11 )A spacious family kitchen diner having hand made painted timber storage units and Oak work tops with inset stainlees steel sink unit and mixer tap. Rangemaster cooker. Radiator, pendant light and four directional lights to the exposed beamed ceiling. Engineered Oak flooring. PVC double glazed window to the side framing contryside views. Part glazed oak door to:Side Porch2.15 x 1.65 (7'0 x 5'4 )Tiled flooring, PVC double glazed windows and exit door to garden and seating area.First Floor LandingAccess hatch to roof space. Two pendant lights.Bedroom 15.13 x 3.61 (16'9 x 11'10 )Double glazed PVC window facing the front overlooking the surrounding countryside, Menai Strait and Snowdonia. Radiator, wall light point and pendant light.Bedroom 23.97 x 2.68 (13'0 x 8'9 )Front aspect PVC double glazed window capturing the rolling countryside views, sea and mountains. Exposed timber flooring, radiator and pendant light.Bedroom 33.78 x 3.65 (12'4 x 11'11 )Double glazed PVC window facing the side with stunning countryside views. Radiator, built-in double wardrobe, exposed timber flooring, two downlights to ceiling and access hatch to roof space.Bathroom2.28 x 2.19 (7'5 x 7'2 )White suite comprising: Fitted button flush WC and vanity wash hand basin with mixer tap. Bath with Grohe mixer tap and shower over. Fully tiled walls and flooring. Extractor, chrome towel radiator, downlights and rear elevation PVC double glazed window.OutsideStanding in larger than average grounds with horse shoe driveway (in and out) providing ample off road parking, terraced lawns, well stocked borders, wildlife garden areas, vegetable plot and several seating areas to take in the splendid views.Utility/Boiler Room3.63 x 2.26 (11'10 x 7'4 )With tiled flooring, power/light, window, Belfast sink, plumbing for washing machine and floor standing Worcester Heatslave 18/25 oil fired central heating boiler.Detached Studio/Office5.92 x 2.58 (19'5 x 8'5 )With storage room and coal shed below, steps lead up to the timber stable access door to a generous room with large PVC double glazed window, power and light.Detached Garage/Workshop6.53 x 4.57 (21'5 x 14'11 )Newly built 2018 block built with slate pitched roof, power and light. Hardwood double doors, three hardwood framed windows and side door.Agents NoteThe property had major internal renovations in 2016/17, re-roofed in 2020 and a large brick built garage/workshop erected in 2018.TenureWe have been informed the tenure is Freehold with vacant possession upon completion of sale. Vendor s solicitors should also confirm title.ServicesMains water and electricity.Oil fired central heating system.Private drainage.Energy Performance RatingBand E.Council TaxBand E.DirectionsThe sat nav will try to take you the long way around, so once you have entered the village of Llangoed please proceed straight ahead down the hill and over the little stone bridge (not left for Glanrafon). Proceed up the hill and after approximately 300 yards take your next left turn and proceed for about half mile, pass Church and terrace on left. At T junction turn left and after a short distance the property will be on your right hand side.
Interested in this property?
Council tax
First listed
Over a month agoLlangoed, LL58
Marketed by
Joan Hopkin The Tudor Rose,32 Castle Street,Beaumaris Isle of Anglesey,LL58 8APCall agent on 01248 810847
Placebuzz mortgage repayment calculator
Monthly repayment
The Est. Mortgage is for a 25 years repayment mortgage based on a 10% deposit and a 5.5% annual interest. It is only intended as a guide. Make sure you obtain accurate figures from your lender before committing to any mortgage. Your home may be repossessed if you do not keep up repayments on a mortgage.
Llangoed, LL58 - Streetview
DISCLAIMER: Property descriptions and related information displayed on this page are marketing materials provided by Joan Hopkin. Placebuzz does not warrant or accept any responsibility for the accuracy or completeness of the property descriptions or related information provided here and they do not constitute property particulars. Please contact Joan Hopkin for full details and further information.




