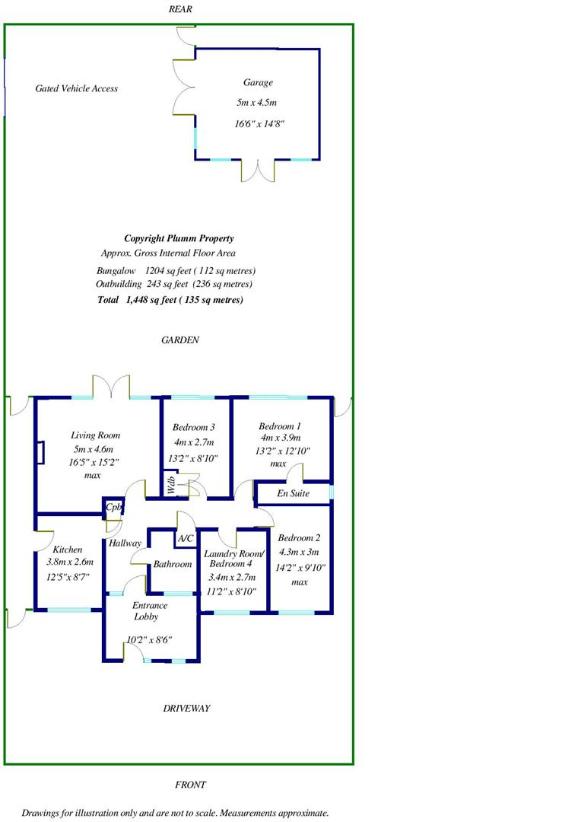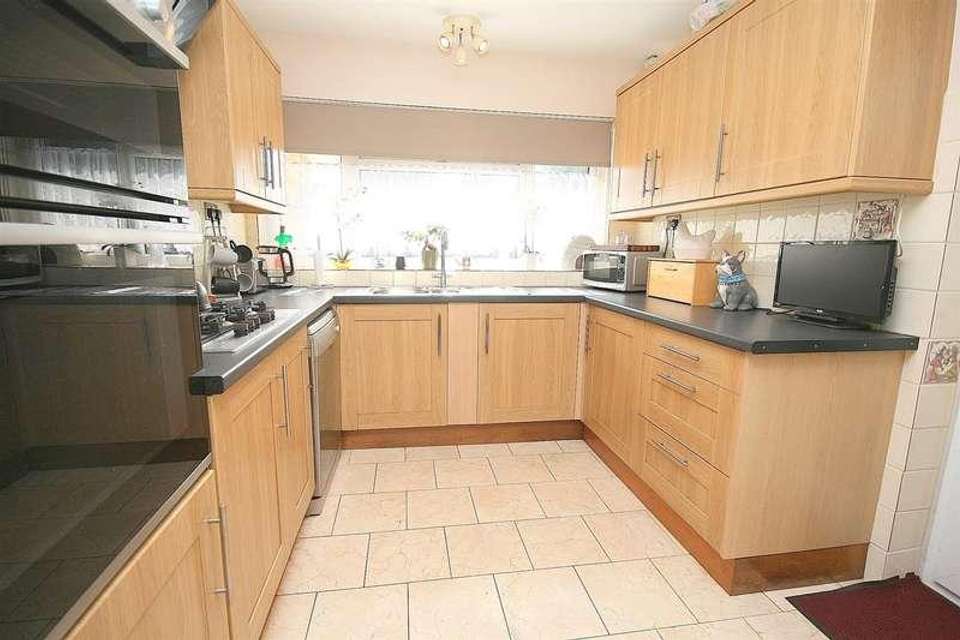4 bedroom bungalow for sale
Buckinghamshire, LU7bungalow
bedrooms

Property photos




+24
Property description
Offered to the market with NO UPPER CHAIN and positioned at the end of a 'tucked away' PRIVATE ROAD within the heart of this desirable Buckinghamshire village with easy access to all the village amenities, a DETACHED BUNGALOW. Providing very AMPLE FRONT DRIVEWAY PARKING, 3/4 vehicles as well as gated rear SIDE vehicle ACCESS to the GARAGE with additional parking space, ideal for a caravan. Good size, flexible accommodation includes FOUR BEDROOMS, EN-SUITE SHOWER & RE-FITTED BATHROOM, LIVING ROOM with wood burner plus UPGRADED KITCHEN with built in BOSCH APPLIANCES and a FRONT EXTENSION offers a well proportioed ENTRANCE LOBBY to the Hallway. The PRIVATE REAR GARDEN with a sunny aspect, includes a BESPOKE, OAK WOOD, COVERED SEATING HUB with power & light as well as a PIZZA OVEN, great for entertaining. The property has been improved and well maintained by the current vendors and is offered to the market in good decorative order with UPVC double glazing, gas central heating and oak wood flooring.Entrance Lobby & HallwayOpaque glazed window and composite main entrance door leading into generous sized entrance lobby with slate effect ceramic tiled floor, overhead light point and space for coat hanging. Upvc part glazed door to 'L' shaped Hallway. Radiator and two overhead light points. Airing cupboard housing the hot water cylinder and with linen shelving. Hatch access to part boarded loft void with retractable ladder and light.Living RoomFrench doors with two side panels leads out to the rear garden. Engineered oak wood flooring and four wall light points. Dado rail and feature multi fuel burning stove with black marble tiled hearth and travertine stone surround. TV point and two radiators.KitchenUpgraded with a range of light wood fronted base and wall mounted, units with complementary roll top work surfaces. Built in Bosch appliances include electric double oven and five ring gas hob with overhead extractor unit. Space for fridge freezer and space and plumbing for dishwasher. One and a half bowl stainless steel sink unit with single drainer and mixer tap. Marble tiled flooring and glazed wall tiling to splash back areas. Overhead light point. Wall mounted gas fired boiler concealed in a cupboard and serving domestic hot water and central heating system. Window to front. Contemporary vertical panel radiator. Part glazed door to side, providing access to the front and rear of the property.Bedroom 1Double bedroom with window to rear aspect overlooking the garden. Laminate wood flooring. Overhead light point, TV point and radiator. Door to En-Suite.En SuiteFitted with a three piece suite comprising WC, wash hand basin and shower enclosure. Slate effect ceramic tiled flooring. Overhead light point, extractor fan and heated towel rail.Bedroom 2Double bedroom with window to front aspect. Cupboard housing the electricity consumer unit. Fitted carpet. Overhead light point, TV point and radiator.Bedroom 3/Dressing RoomDouble bedroom with window to rear aspect. Built in wardrobe with hanging rail and shelving. Fitted carpet. Overhead light point. Radiator.Bedroom 4/Utility Laundry RoomDouble bedroom with window to front aspect. Ceramic tiled floor. Overhead light point and radiator. Currently used as a laundry room with under unit plumbing for washing machine and space for dryer.Family BathroomFully tiled and re- fitted with a three piece suite comprising dual flush WC, pedestal wash hand basin with mixer tap and roll top bath tub with claw feet and mixer tap. 'Borrowed light' opaque glazed window to front Lobby. Ceramic tiled flooring. Overhead light point, extractor fan and heated towel rail.Front & DrivewayPaved and hardstanding providing ample parking for several vehicles. Metal railings and timber fencing to side boundaries and sliding metal railings to front boundary. Courtesy sensor wall lighting. Timber gated side access to rear garden.Rear Driveway & GaragingSliding timber gated vehicle side access to hardstanding driveway with space for approximately two vehicles or a caravan. This leads to the Garage, a timber structure with shingle tiled roof, double doors to two sides, three windows, power and light and both alarm and CCTV systems.Rear GardenSecluded and private with a sunny westerly facing aspect, this garden is fully paved for low maintenance with timber fencing to all boundaries. A central feature is the bespoke, OAK FRAMED COVERED HUB with a shingled tiled roof, which includes a wood fired pizza oven and log store, power and light with a timber decked floor. Within the garden, there is also double door access to the timber built Garage. Other features include external water tap, sensor and courtesy LED lighting and power sockets.GeneralLocated within a private road of just five properties, this detached bungalow has seen many improvements to include:2018 Upgrading of Kitchen units and appliances2017 New composite main entrance door with a 10 year warranty2016 New Timber built Garage2016 Re-fitting of Bathroom2014 Addition of Bespoke Oak framed and tiled Garden Entertainment Hub with wood fired oven2006 Extension to front incorporating a new entrance lobby2010 Cavity Wall Insulation & Upgraded Loft Insulation.1999 En Suite added to Bed 11999 Garage converted to Bedroom.The property comes to the market in good decorative order and benefits from UPVC double glazing to windows and doors, mains gas central heating and a security alarm & CCTV systemTenure: FreeholdCouncil:Buckinghamshire CouncilCouncil Tax Band : EEnergy Rating: DPostcode: LU7 9BBLocationPitstone is a delightful village in a rural setting. There is a village shop, junior school, two doctors surgeries, two restaurants and the ancient 13th Century Church of St Mary the Virgin. Plus hairdresser, library, chemist and post office as well as the Rose and Crown Inn, to be found in the neighbouring village of Ivinghoe with more comprehensive shopping and leisure facilities in the nearby market towns of Tring (approximately three miles) and Leighton Buzzard (approximately seven miles) Falling within Buckinghamshire the local Grammar schools are situated in Aylesbury with private schooling available in Tring and Berkhamsted. For the commuter the nearest mainline stations can be found at Cheddington or Tring (London Euston approx 40 mins) with the M1, M25 accessed by the nearby A41.
Interested in this property?
Council tax
First listed
Over a month agoBuckinghamshire, LU7
Marketed by
Plumm Property 5 Marsworth Road,Pitstone,Beds,LU7 9ATCall agent on 01296 660230
Placebuzz mortgage repayment calculator
Monthly repayment
The Est. Mortgage is for a 25 years repayment mortgage based on a 10% deposit and a 5.5% annual interest. It is only intended as a guide. Make sure you obtain accurate figures from your lender before committing to any mortgage. Your home may be repossessed if you do not keep up repayments on a mortgage.
Buckinghamshire, LU7 - Streetview
DISCLAIMER: Property descriptions and related information displayed on this page are marketing materials provided by Plumm Property. Placebuzz does not warrant or accept any responsibility for the accuracy or completeness of the property descriptions or related information provided here and they do not constitute property particulars. Please contact Plumm Property for full details and further information.




























