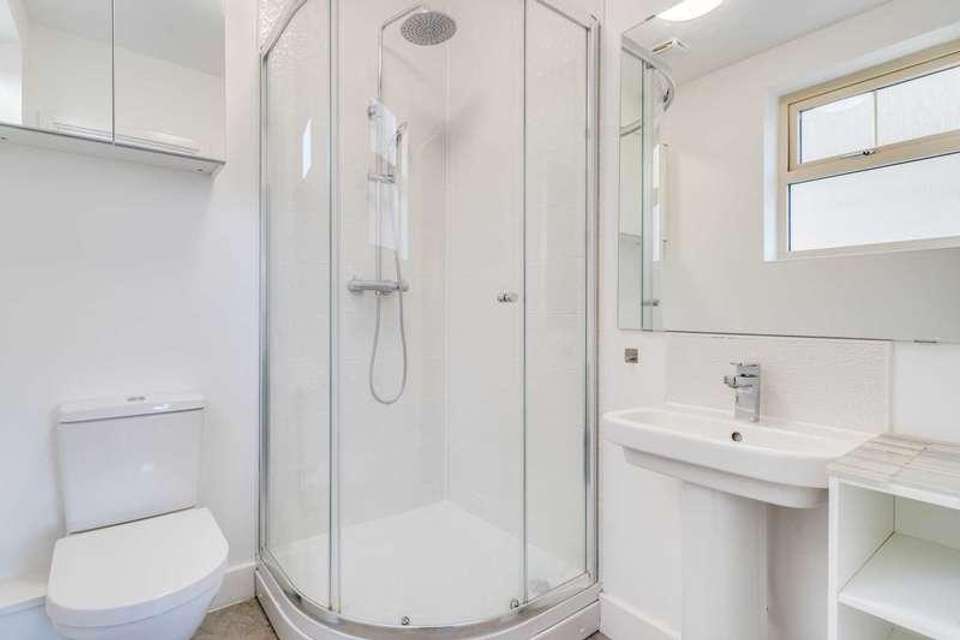4 bedroom detached house for sale
Ossett, WF5detached house
bedrooms
Property photos




+16
Property description
We are pleased to present to the market this spacious four-bed detached house situated on a `Strata Homes` development in the village of Ossett. The property is situated on a corner plot and is spacious throughout including an open plan kitchen dining area, the property would be a fabulous family home.In brief, the property comprises an entrance hall leading to the staircase, understairs storage, the downstairs WC, and the kitchen. The kitchen/dining area has a modern fitted kitchen with wall and base units, electric oven and hob, integrated dishwasher, fridge freezer, sink, breakfast bar, and room for a dining table, there is access through to the utility room which has further wall and base units, integrated washing machine, sink, boiler and a door leading to the rear. The spacious lounge has two french doors leading out into the garden at the side of the property.On the first floor is access to all four spacious bedrooms and the bathroom. The master bedroom has a built-in wardrobe, an ensuite that has a shower cubicle, wash hand basin, and WC. The bathroom has a three-piece suite including a WC, wash hand basin, and bath with shower over.Outside the property is situated on a corner plot, the garden is to the left of the property and is enclosed with fence boundaries, and to the left of the garden is a driveway and garage.Ossett is in a great location for commuting, there is good access to the A638 which is roughly a mile away from the M1 motorway, and the M1 motorway gives brilliant access to the M62 motorway. Ossett also benefits from having a town centre which gives access to plenty of shops and restaurants.Lounge - 21'2" (6.45m) x 10'8" (3.25m)Kitchen/Dining - 21'2" (6.45m) x 11'11" (3.63m)Cloakroom - 6'3" (1.91m) x 4'6" (1.37m)Utility - 6'9" (2.06m) x 5'3" (1.6m)Master Bedroom - 12'0" (3.66m) x 11'2" (3.4m)En-Suite - 6'9" (2.06m) x 5'3" (1.6m)Bedroom 2 - 11'2" (3.4m) x 10'10" (3.3m)Bedroom 3 - 9'9" (2.97m) x 9'7" (2.92m)Bedroom 4 - 9'9" (2.97m) x 8'9" (2.67m)Bathroom - 8'4" (2.54m) x 6'6" (1.98m)NoticePlease note we have not tested any apparatus, fixtures, fittings, or services. Interested parties must undertake their own investigation into the working order of these items. All measurements are approximate and photographs provided for guidance only.Council TaxKirklees Council, Band E
Interested in this property?
Council tax
First listed
Over a month agoOssett, WF5
Marketed by
Adams Estates 66 Savile Road,Dewsbury,West Yorkshire,WF12 9PJCall agent on 01924 467467
Placebuzz mortgage repayment calculator
Monthly repayment
The Est. Mortgage is for a 25 years repayment mortgage based on a 10% deposit and a 5.5% annual interest. It is only intended as a guide. Make sure you obtain accurate figures from your lender before committing to any mortgage. Your home may be repossessed if you do not keep up repayments on a mortgage.
Ossett, WF5 - Streetview
DISCLAIMER: Property descriptions and related information displayed on this page are marketing materials provided by Adams Estates. Placebuzz does not warrant or accept any responsibility for the accuracy or completeness of the property descriptions or related information provided here and they do not constitute property particulars. Please contact Adams Estates for full details and further information.




















