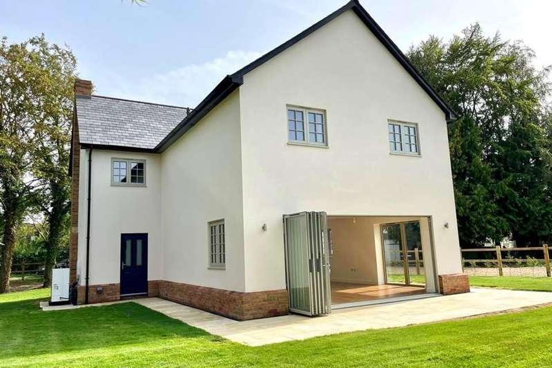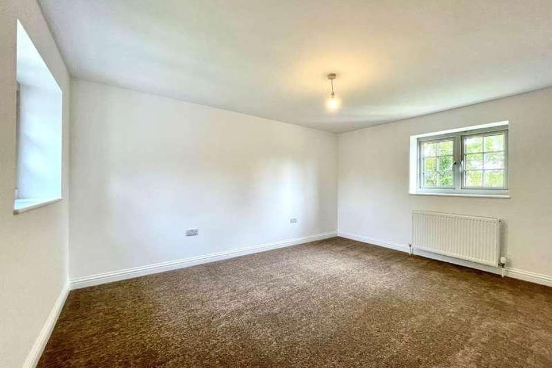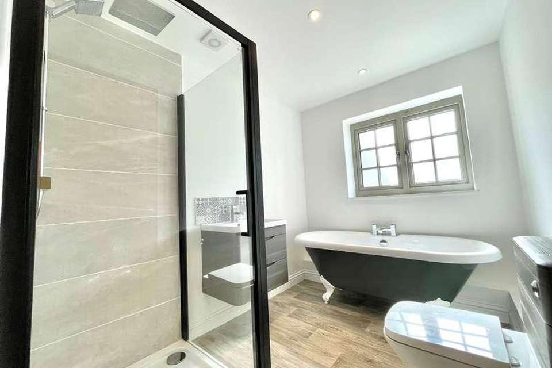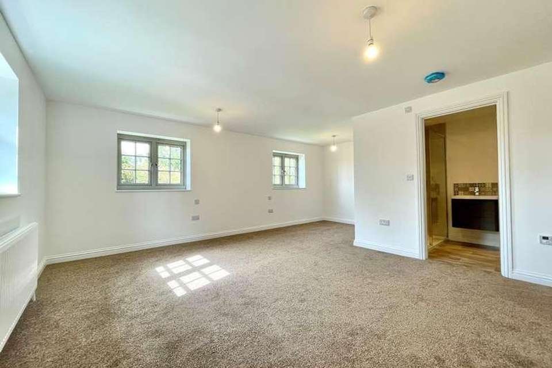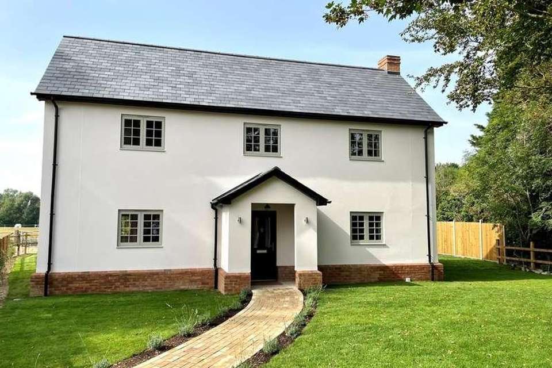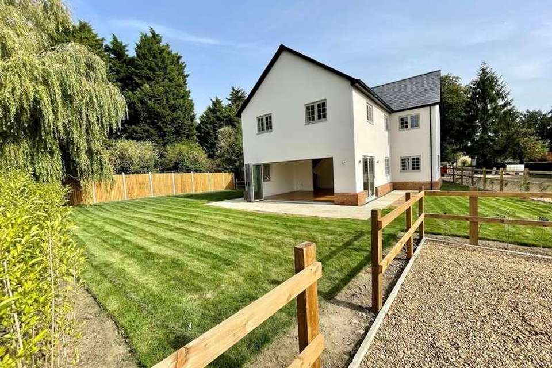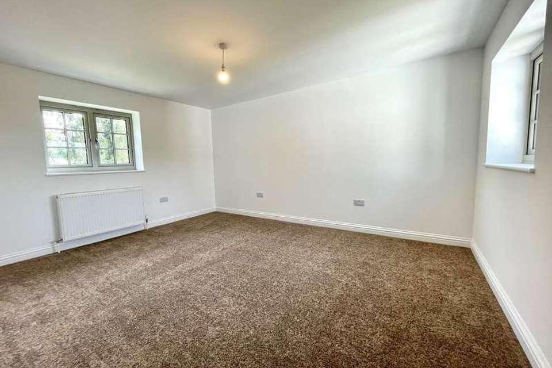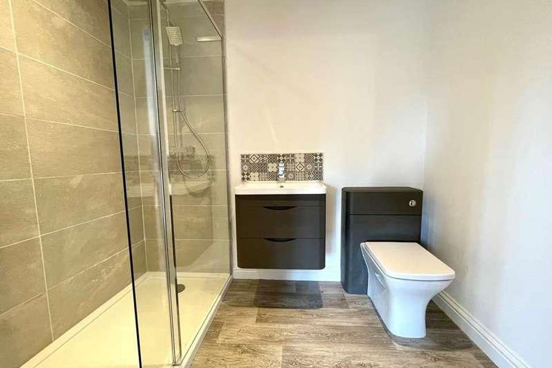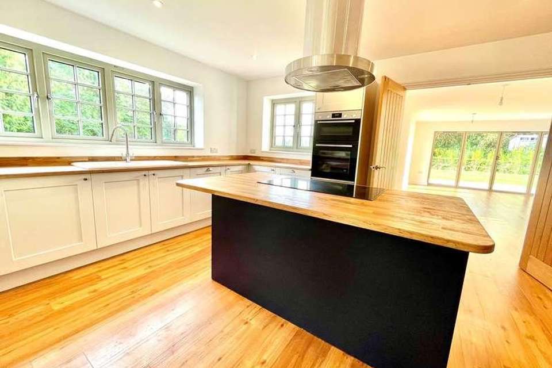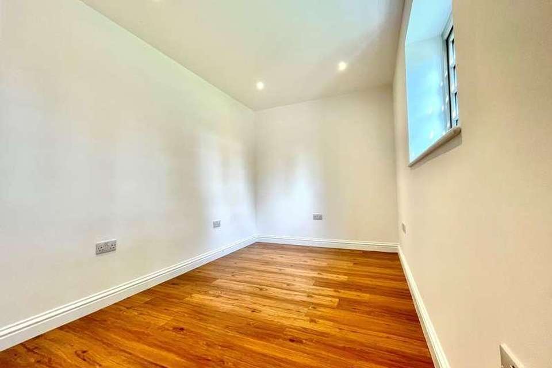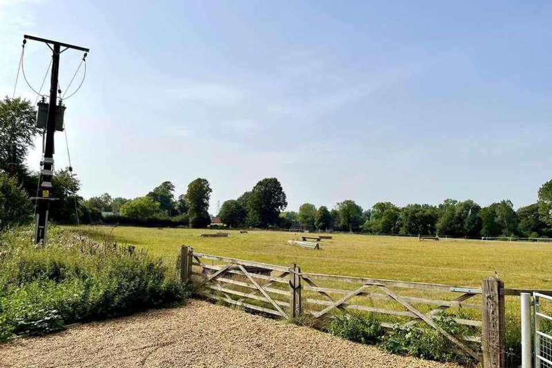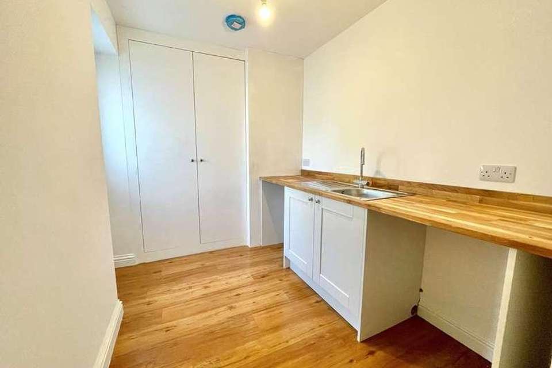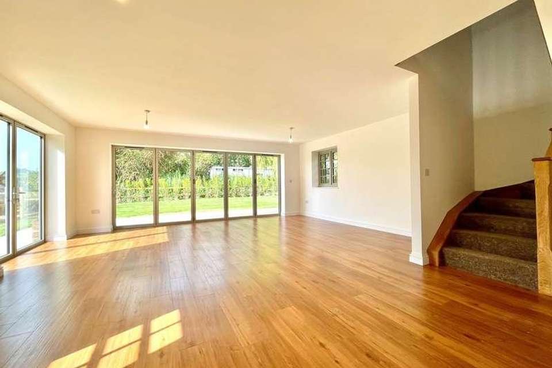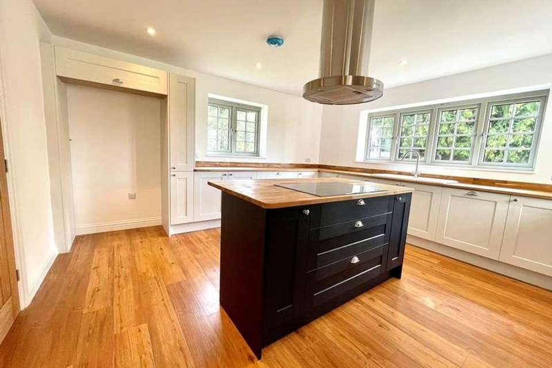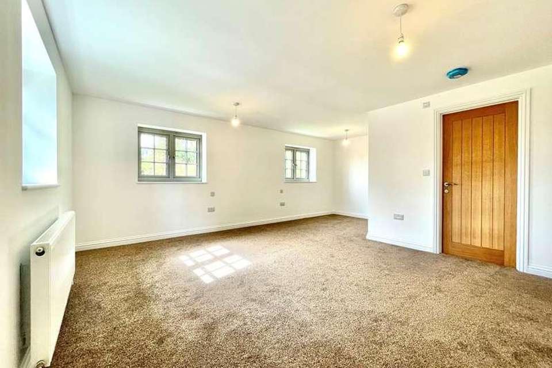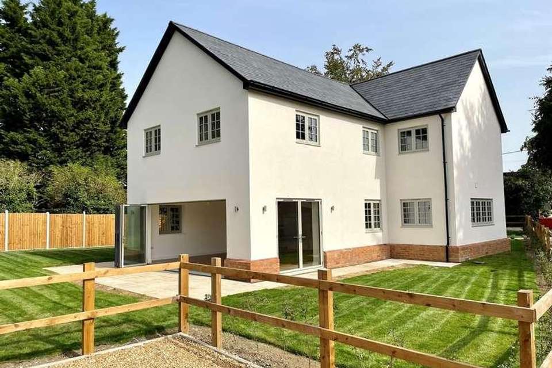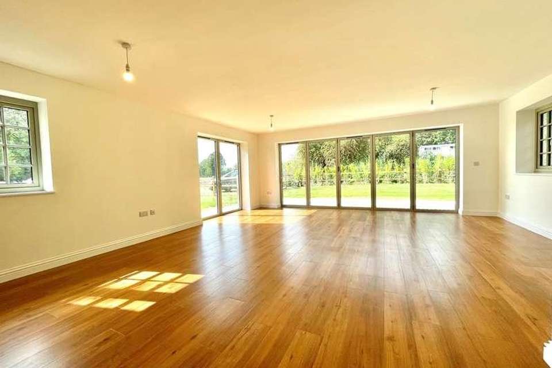4 bedroom detached house for sale
Newnham, SG7detached house
bedrooms
Property photos
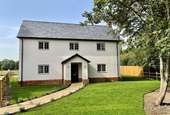
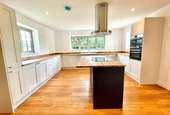
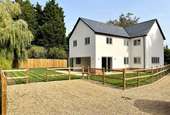
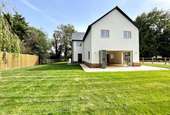
+17
Property description
This simply stunning, newly built, 4 double bedroom detached home is located in the picturesque village of Newnham. This fantastic family home carries a true 'village cottage' feel with its spacious, bespoke country style kitchen, attractive timber cross hatch windows, delightful wrap around garden and views over open paddocks to the rear whilst offering the space, specification and features of a high specification modern executive home with a large study, an approx. 23 x 20 ft lounge/dining space with bi-folding doors out to the rear garden, underfloor heating throughout the ground floor via air source heat pump and wiring for EV charging points at the gravelled parking area to the rear. On the first floor there are 4 generous double bedrooms with en-suite and dressing area to the master as well as a family bathroom with separate walk-in shower and roll-top bath. This wonderful property really has to be viewed in person to be fully appreciated!Ground FloorEntrance HallDoors to:Office/Study15' 0" (max) x 7' 5" (4.57m x 2.26m) Window to front aspect.CloakroomWash hand basin, W.C.Utility12' 4" x 6' 6" (3.76m x 1.98m) Timber work surface with storage units under and inset sink with drainer, space for washing machine and tumble dryer, cupboard housing water tank and underfloor heating/air source heat pump controls, external door to rear garden.Kitchen14' 6" x 14' 5" (4.42m x 4.39m) Triple aspect windows to front, side and rear, range of base level and wall mounted units with timber work surface over and inset ceramic butler sink with drainer, integral double oven and grill, dishwasher, central island with base level storage units under, timber work surface over with breakfast bar and integral induction hob with extractor over, space for large American style fridge freezer, double doors to:Lounge/Dining Room22' 5" x 19' 5" (6.83m x 5.92m) Dual aspect windows to side, fully glazed French doors to side, bi-folding doors opening to rear garden, stairs to first floor, door to entrance hall.First FloorLandingRadiator, loft hatch, doors to:Master Bedroom19' 5" (max) x 15' 4" (5.92m x 4.67m) Dual aspect with window to side and rear, radiator, door to:En-SuiteDouble shower, wash hand basin, W.C, heated towel rail.Bedroom 214' 6" x 11' 1" (4.42m x 3.38m) Dual aspect with window to front and to rear, radiator.Bedroom 314' 6" x 11' 2" (4.42m x 3.40m) Dual aspect with window to front and to rear, radiator.Bedroom 412' 8" x 10' 8" (3.86m x 3.25m) Window to front aspect, radiator.BathroomFrosted window to side aspect, shower cubicle, wash hand basin, W.C, heated towel rail, free-standing roll top bath.ExternalFrontFront garden laid to lawn and wrapping around to the rear with attractive trees, paved path leading to the entrance of the home and gravelled driveway to the side leading to parking area at the rear.RearPatio area leading to lawned rear garden wrapping around the property, gravel parking area to the rear with parking for 2 cars and wiring for EV charging points.A bit about Newnham:Newnham is a delightful small village located approximately 2 miles from central Ashwell and 3 miles from central Baldock (both served by mainline rail links to London Kings Cross and Cambridge), it is conveniently located for easy access to the A1(M) A505 and A507 although far enough away from these roads not to be in ear or eyeshot. There is an attractive village green with bus stop that links to Ashwell and the Ashwell Primary School and Baldock, and the very well regarded Knights Templar Secondary School.
Council tax
First listed
Over a month agoNewnham, SG7
Placebuzz mortgage repayment calculator
Monthly repayment
The Est. Mortgage is for a 25 years repayment mortgage based on a 10% deposit and a 5.5% annual interest. It is only intended as a guide. Make sure you obtain accurate figures from your lender before committing to any mortgage. Your home may be repossessed if you do not keep up repayments on a mortgage.
Newnham, SG7 - Streetview
DISCLAIMER: Property descriptions and related information displayed on this page are marketing materials provided by Country Properties. Placebuzz does not warrant or accept any responsibility for the accuracy or completeness of the property descriptions or related information provided here and they do not constitute property particulars. Please contact Country Properties for full details and further information.





