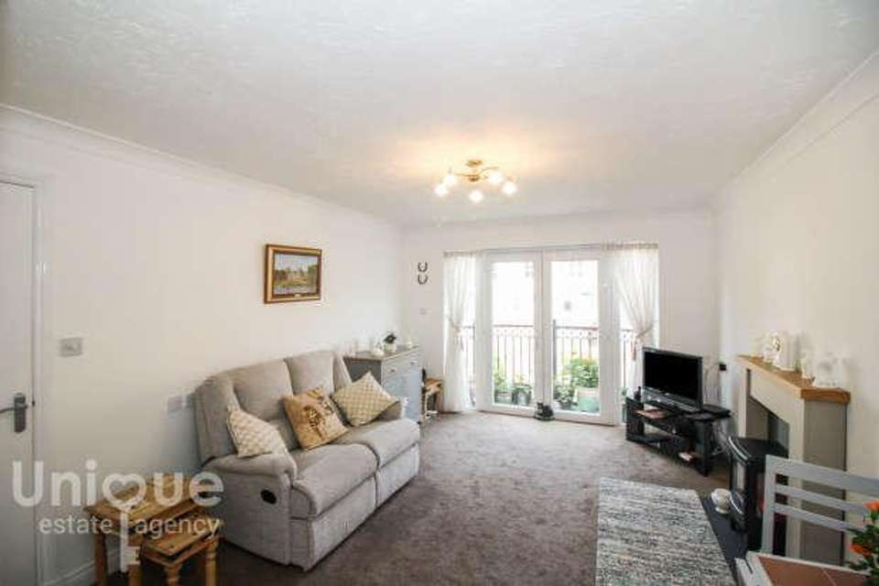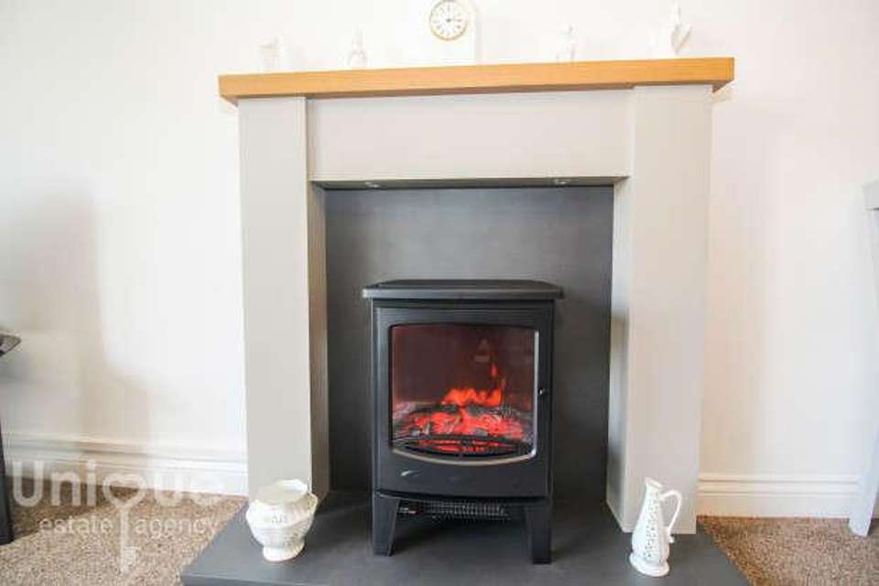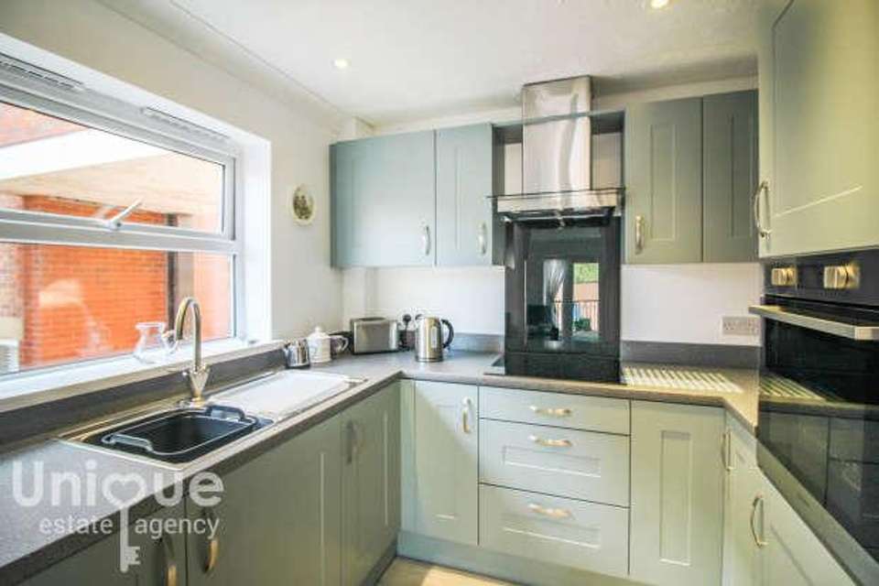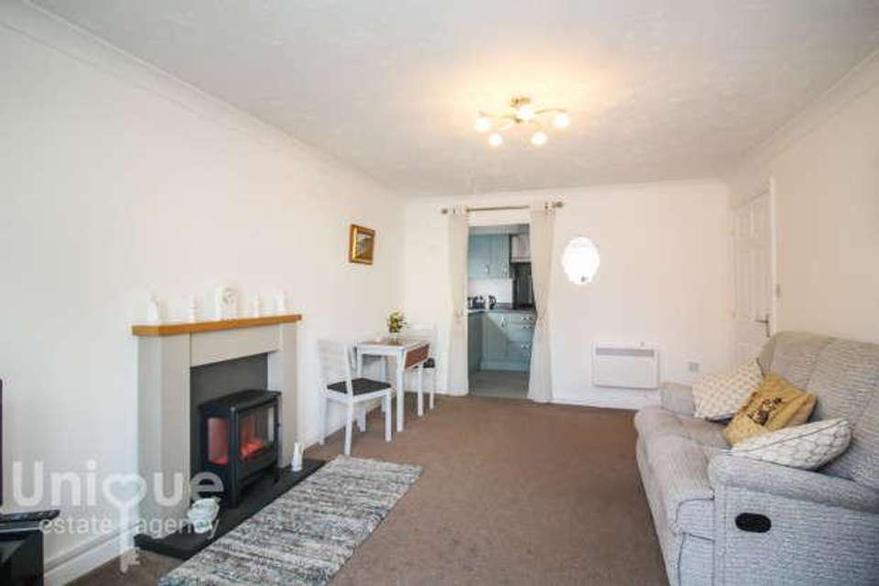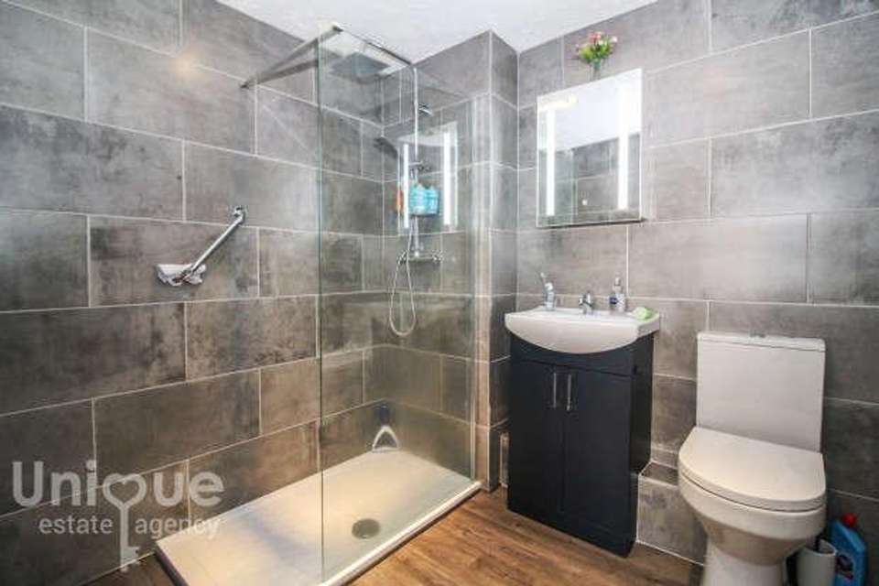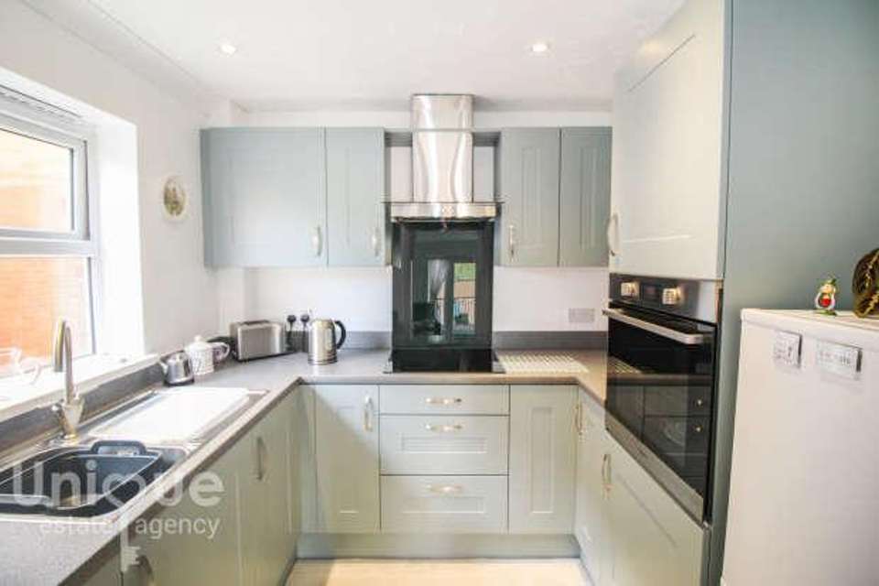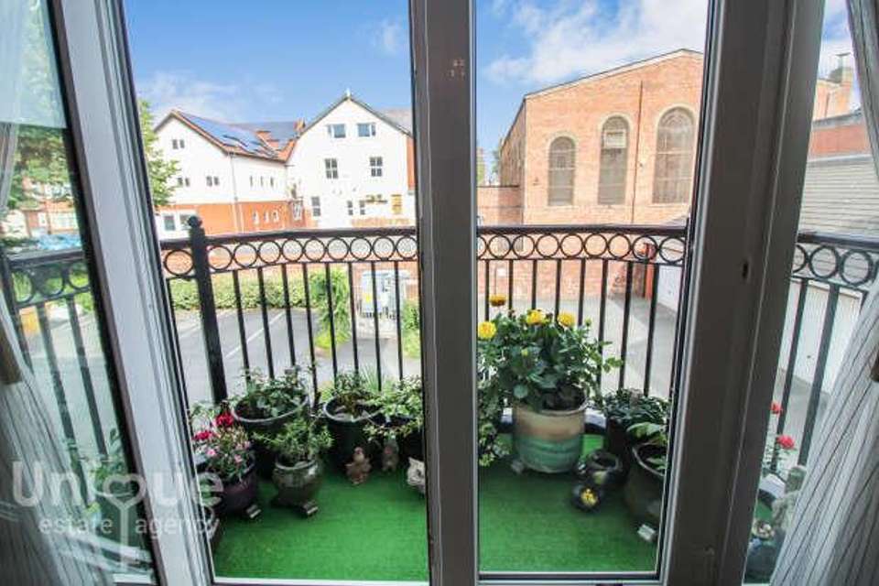1 bedroom flat for sale
Lytham St. Annes, FY8flat
bedroom
Property photos
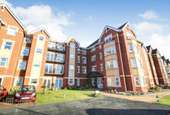
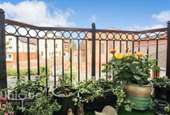
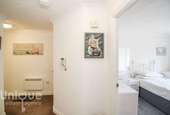
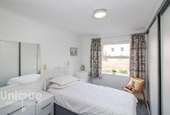
+7
Property description
*** OPEN TO SENSIBLE OFFERS. FULLY REFURBISHED TO A VERY HIGH STANDARD, HIGHLY SOUGHT AFTER DEVELOPMENT NEAR ST. ANNES TOWN CENTRE & THE SEA FRONT, STUNNING MODERN KITCHEN, LARGE LOUNGE/DINER WITH BALCONY, DOUBLE BEDROOM, MODERN SHOWER ROOM, COMMUNAL GARDENS, COMMUNAL LAUNDRY ROOMS, GUEST SUITE ***Welcome to Hardaker Court, this first floor property is truly immaculate and is a real credit to its current owner. The property has been fully renovated over the last 12 months and is ready to move straight into. Superior upgrades include but are not limited to - New kitchen, new bathroom, re-wired, re-plastered and decorated, new flooring.Situated on Clifton Drive South, Hardaker Court is a highly regarded development, it is ideally placed for access into St. Annes Town Centre and to the Sea Front. There are also outstanding transport links on your door step.Communal Entrance - Entry via secure intercom system, communal entrance door leads into communal hallway with letterboxes, door leads into;Communal Lounge - Large communal lounge with kitchen, lift to all floors. Flat 211 is located on the first floor.Entrance To Apartment 211 - Entrance gained via solid timber door leading into;Hallway - Recently fitted wall mounted electric heater, entry phone/warden assistant system, telephone point, cupboard housing the fuse box which provides storage space, cupboard housing Gledhill hot water cylinder and provides further storage space,Doors lead to -Lounge - UPVC double glazed doors French doors to the rear elevation, gives access onto the balcony, television and telephone points, the focal point in the room is a modern freestanding coal effect electric fire with wooden surround and back drop, electric heater, space for dining table and chairs.Kitchen - This is a stunning recently fitted kitchen which consists - A wide range of fitted wall and base along with complementary laminate worktops, stainless steel sink and drainer with mixer tap, Indesit induction hob with overhead illuminated extractor fan, integrated Indesit electric oven, space for fridge freezer, Clique wooden flooring recessed spotlights. UPVC double glazed windows to the side elevation.Bedroom - Excellent size double bedroom, UPVC double glazed window to the rear elevation, recently fitted wall mounted electric heater, inbuilt wardrobes with sliding door frontage, inbuilt single wardrobe and three sets of drawers, newly laid carpets, television point, skirting boards, coving.Bathroom - Superb recently fitted modern shower room, walk in cubicle with glazed shower screen and non slip tray with mains powered shower over, toilet, wash hand basin with mixer tap, chrome wall mounted towel heater, extractor fan, wall mounted cabinet with illuminated mirror frontage, wood effect flooring, wall mounted heater, fully tiled walls.Outside - This attractive development afford lovely communal landscaped gardens to the front and rearTenure - Leasehold2042.60- Service Charge per year80 Ground Rent per yearThe property benefits from having a resident house manager, guest suite and two communal laundry rooms.LOUNGE 4.7 x 3.4 m (155 x 112 ft)KITCHEN 2.5 x 2.1 m (82 x 611 ft)BEDROOM 3.5 x 3.0 m (116 x 910 ft)BATHROOM 2.2 x 2.1 m (73 x 611 ft)Disclaimer:VIEWINGBy appointment only arranged via the agent, Unique Estate Agency LtdINFORMATIONPlease note this brochure including photography was prepared by Unique Estate Agency Ltd in accordance with the sellers instructions.PROPERTY MISDESCRIPTIONS ACTUnder the Property Misdescription Act 1991, we endeavour to make our sales details accurate and reliable, but they should not be relied upon as statements or representations of fact and they do not constitute any part of an offer or contract these particulars are thought to be materially correct though their accuracy is not guaranteed & they do not form part of any contract.MEASUREMENTSAll measurements are taken electronically and whilst every care is taken with their accuracy they must be considered approximate and should not be relied upon when purchasing carpets or furniture. No responsibility is taken for any error, omission or misunderstanding in these particulars which do not constitute an offer or contract.WARRANTIESThe seller does not make any representations or give any warranty in relation to the property, and we have no authority to do so on behalf of the seller.GENERALWe strongly recommend that all information we provide about the property is verified by yourself or your advisors.NoticePlease note we have not tested any apparatus, fixtures, fittings, or services. Interested parties must undertake their own investigation into the working order of these items. All measurements are approximate, and photographs provided for guidance only.FREE VALUATIONIf you would like to obtain an independent and completely free market appraisal, please contact Unique Estate Agency Ltd.
Interested in this property?
Council tax
First listed
Over a month agoLytham St. Annes, FY8
Marketed by
Unique Estate Agency 46 Wood St,Lytham St Annes,Lancashire,FY8 1QGPlacebuzz mortgage repayment calculator
Monthly repayment
The Est. Mortgage is for a 25 years repayment mortgage based on a 10% deposit and a 5.5% annual interest. It is only intended as a guide. Make sure you obtain accurate figures from your lender before committing to any mortgage. Your home may be repossessed if you do not keep up repayments on a mortgage.
Lytham St. Annes, FY8 - Streetview
DISCLAIMER: Property descriptions and related information displayed on this page are marketing materials provided by Unique Estate Agency. Placebuzz does not warrant or accept any responsibility for the accuracy or completeness of the property descriptions or related information provided here and they do not constitute property particulars. Please contact Unique Estate Agency for full details and further information.





