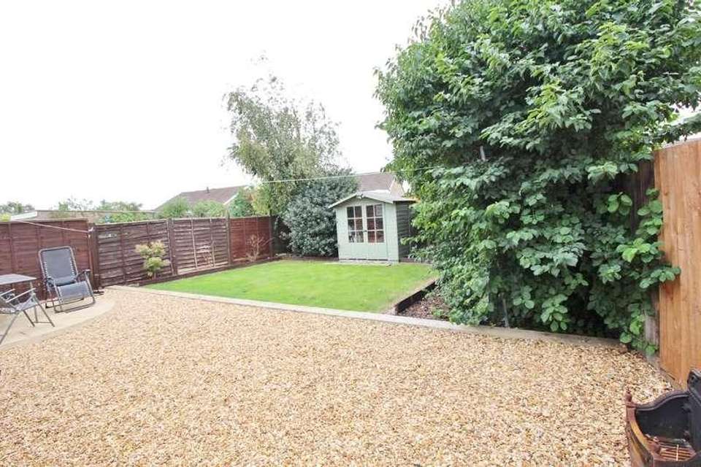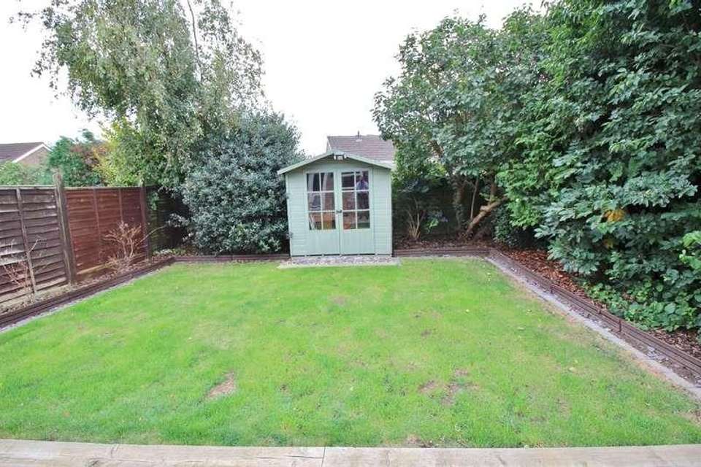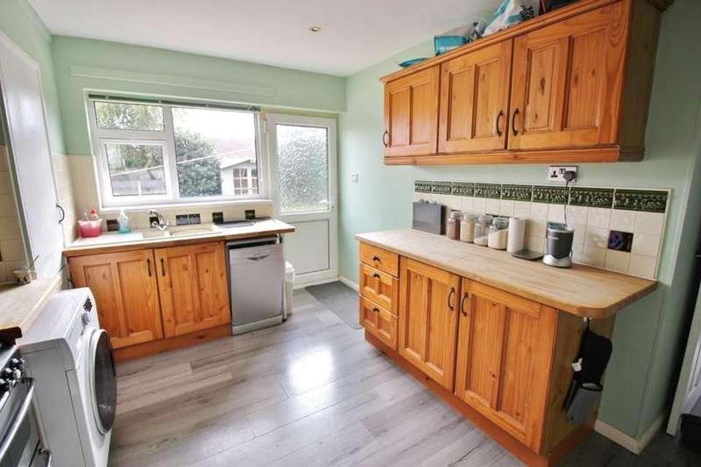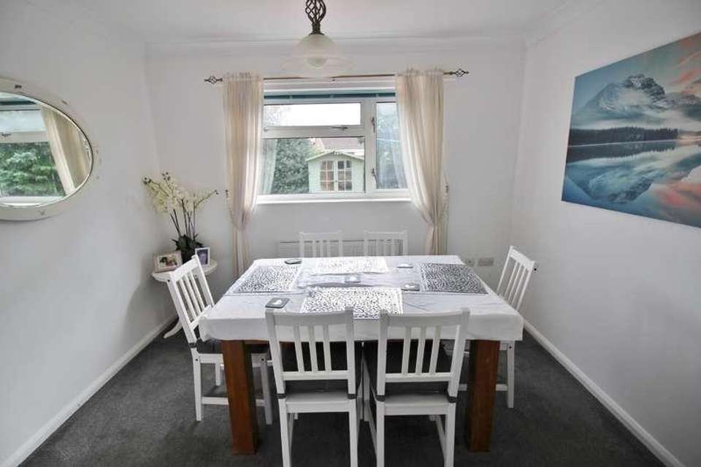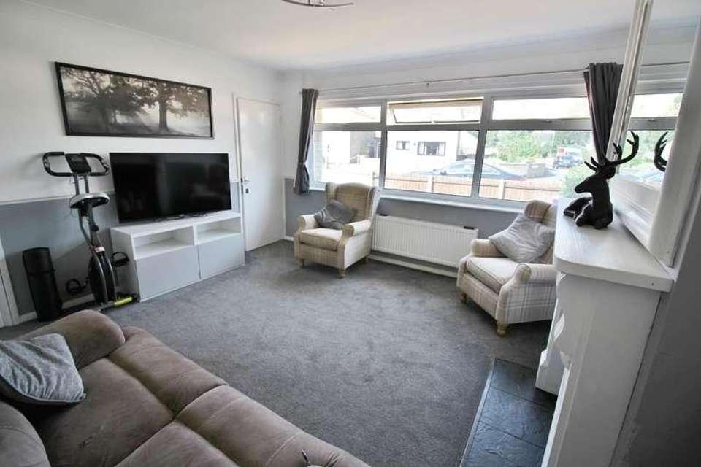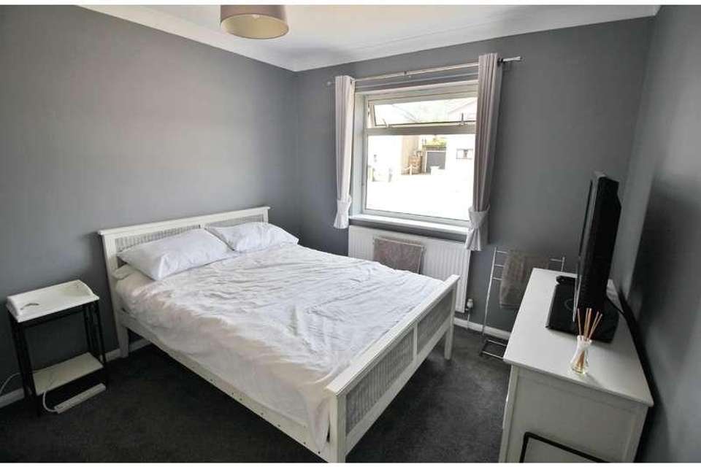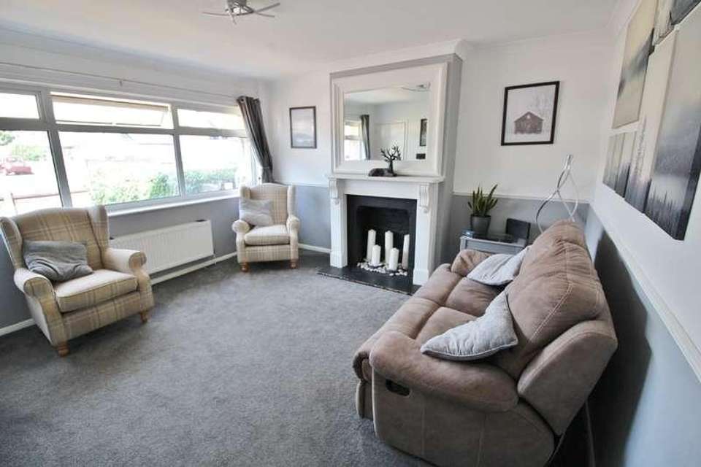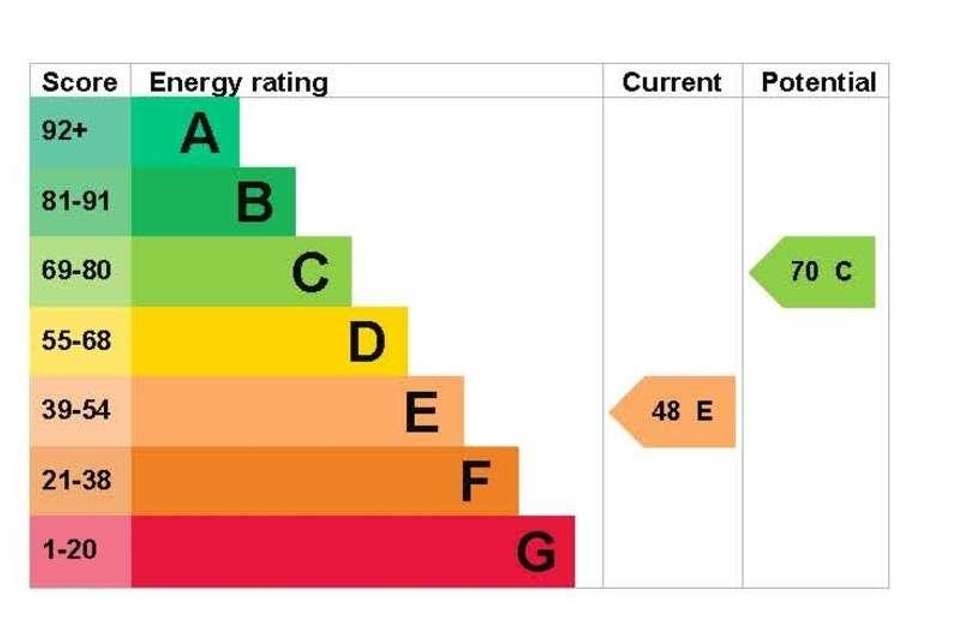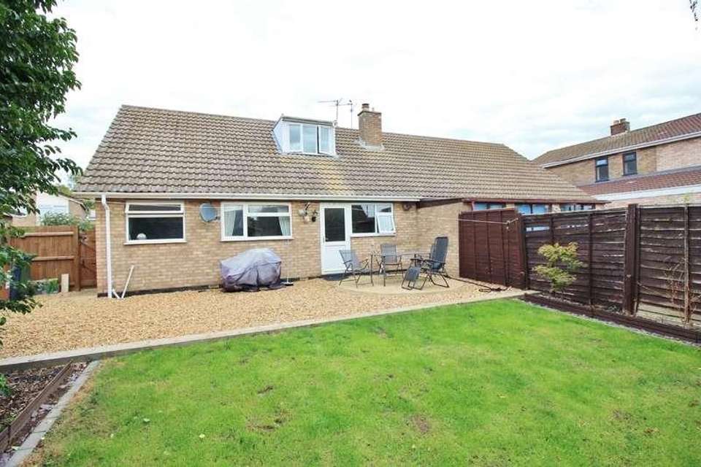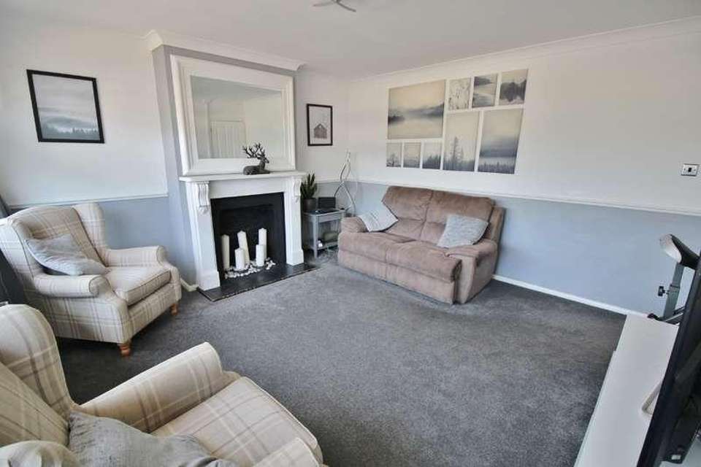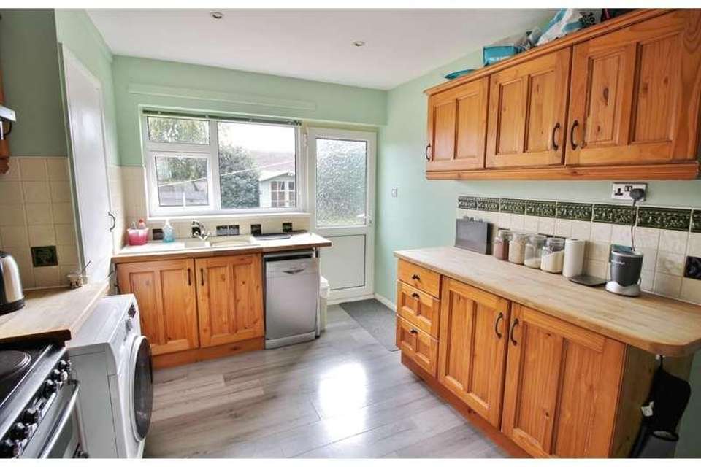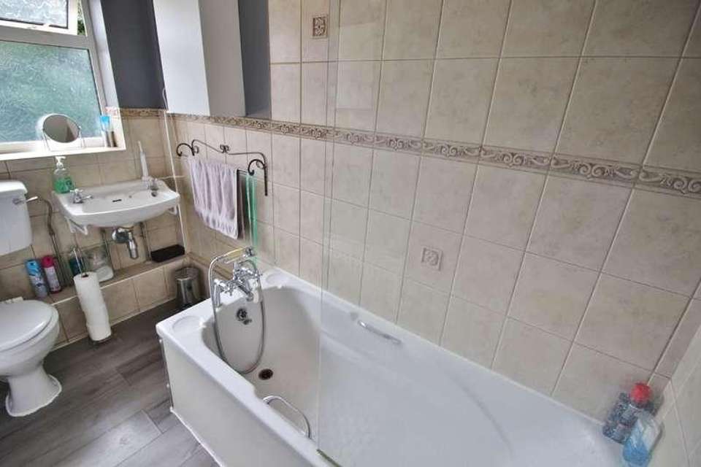4 bedroom semi-detached house for sale
Peterborough, PE7semi-detached house
bedrooms
Property photos
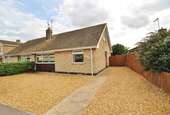
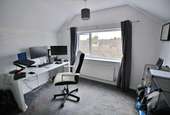
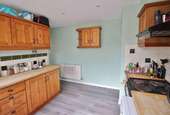
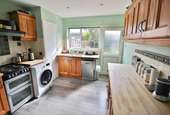
+14
Property description
Harrison Rose Estate Agents are pleased to offer for sale this well presented, spacious four bedroom chalet situated in a sought after location in Whittlesey. Benefitting from a lounge, four spacious bedrooms (one presently used as a dining room), enclosed rear garden and ample off road parking. This versatile property would make the perfect property for those looking to take the next step in the housing market. Close to local amenities, schools and countryside walks. Offered with no forward chain and one not to be missed and viewings are highly recommended to appreciate all that the property has to offer. Ground FloorHall Entrance door, laminate flooring, coving to ceiling, radiator, uPVC double glazed window to side, doors to:Kitchen 3.67m (12')max x 4.04m (13'3")maxFitted with a matching range of base and eye level units with worktop space over, 1 1/2 sink with mixer tap, space for cooker, fridge, washing machine, dishwasher, laminate flooring, radiator, gas boiler, built-in storage cupboard, uPVC double glazed window to rear, door to rear garden.Lounge 4.08m (13'4")max x 4.00m (13'1")maxUPVC double glazed window to front, feature fireplace, radiator, telephone and TV point, coving to ceiling, door toLobby Stairs leading to landing.Bedroom 3 3.46m (11'4") x 2.87m (9'4")UPVC double glazed window to front, TV point, radiator, coving to ceiling.Bedroom 4/ Dining Room 3.18m (10'5") x 2.75m (9')UPVC double glazed window to rear, radiator, TV point, coving to ceiling.Bathroom Fitted with a three piece suite comprising a bath with shower over, wash hand basin and low-level WC, radiator, laminate flooring, uPVC double glazed window to rear. First FloorLandingDoors to:Bedroom 1 4.68m (15'4")max x 2.89m (9'6")maxUPVC double glazed window to rear, built-in eaves storage cupboard, radiator.Bedroom 2 4.68m (15'4")max x 2.90m (9'6")maxUPVC double glazed window to side, built-in eaves storage cupboard, radiator.OutsideThe front of the property is mainly laid to gravel allowing for ample off road parking, side gate.Enclosed rear garden, mainly laid to lawn with a gravelled area. ViewingPlease contact our Whittlesey Office on 01733 202525 if you wish to arrange a viewing appointment for this property or require further information. DisclaimerHarrison Rose endeavour to maintain accurate depictions of properties in Virtual Tours, Floor Plans and descriptions, however, these are intended only as a guide and purchasers must satisfy themselves by personal inspection.
Council tax
First listed
Over a month agoPeterborough, PE7
Placebuzz mortgage repayment calculator
Monthly repayment
The Est. Mortgage is for a 25 years repayment mortgage based on a 10% deposit and a 5.5% annual interest. It is only intended as a guide. Make sure you obtain accurate figures from your lender before committing to any mortgage. Your home may be repossessed if you do not keep up repayments on a mortgage.
Peterborough, PE7 - Streetview
DISCLAIMER: Property descriptions and related information displayed on this page are marketing materials provided by Harrison Rose. Placebuzz does not warrant or accept any responsibility for the accuracy or completeness of the property descriptions or related information provided here and they do not constitute property particulars. Please contact Harrison Rose for full details and further information.





