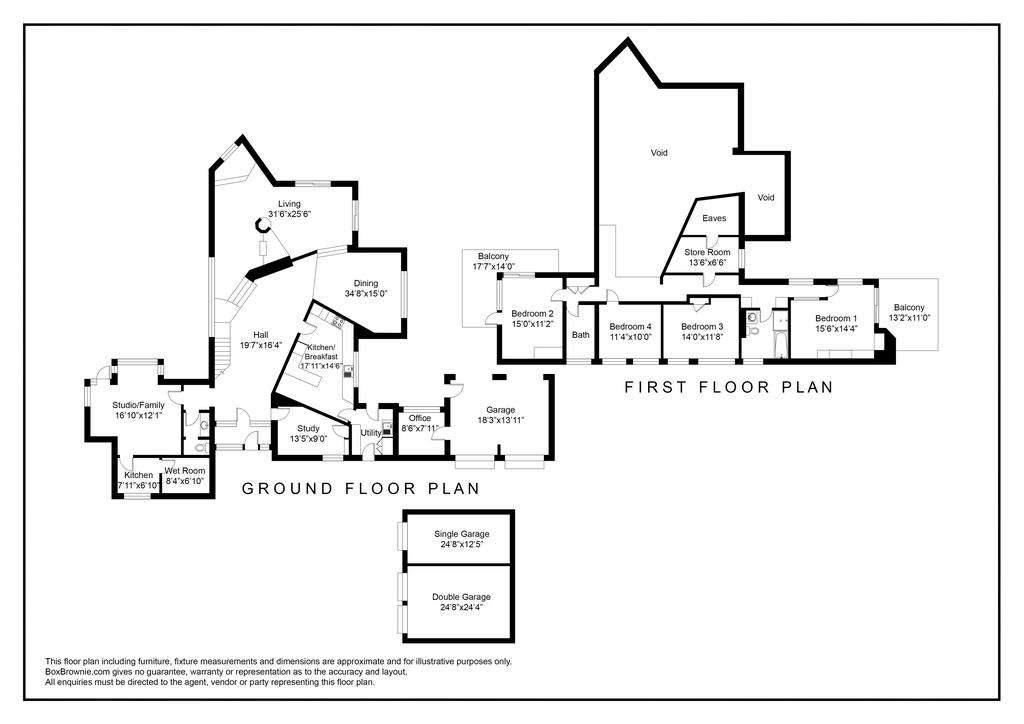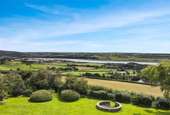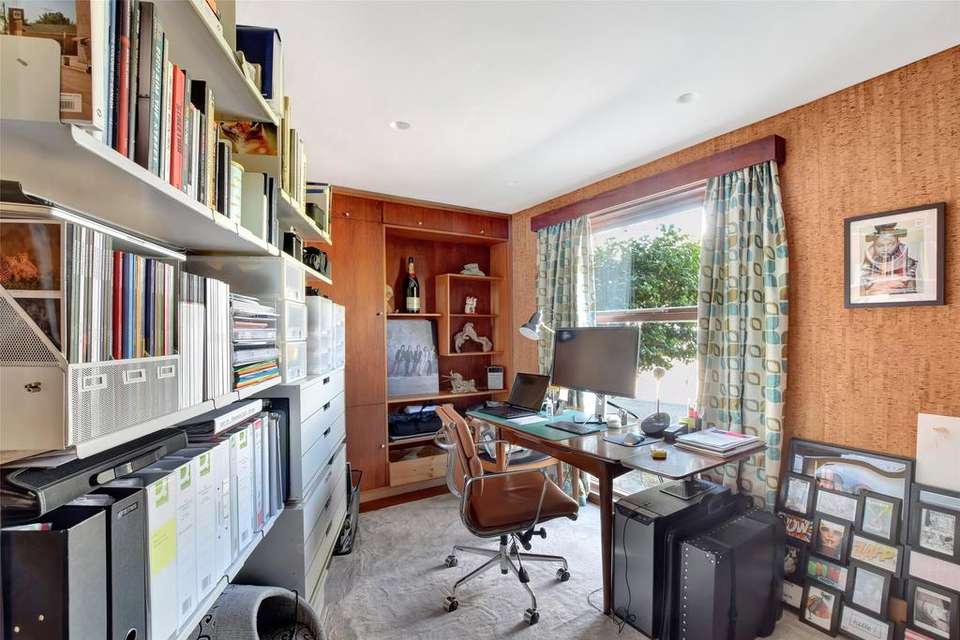5 bedroom detached house for sale
Devon, EX31detached house
bedrooms

Property photos




+31
Property description
Nestled atop the picturesque village of Ashford, overlooking the tranquil estuary, stands Blindwell - an exceptional 5-bedroom home that marries timeless elegance with modern luxury. The property is one of a very few Mid-Century, Palm Springs influenced properties in the North Devon area. This extraordinary residence, formerly owned and meticulously crafted by the renowned architect Reginald Gale, stands as a testament to his exceptional vision and design prowess. With breath-taking panoramic views that stretch to the distant Hartland Point and Saunton Bay.
Exterior Appeal: Blindwell sits on an expansive plot, commanding attention with its grandeur and meticulous landscaping. A sweeping driveway, adorned with lush gardens and mature trees, guides you to the front entrance, setting the stage for the elegance that awaits within. The architecture seamlessly blends contemporary aesthetics with mid-century style, featuring large windows and a beautifully pitched roof. The property's position on the peak of Ashford ensures not only privacy but also uninterrupted panoramic views.
Interior Splendour: Stepping into Blindwell, one is immediately greeted by the architect's signature design elements. The foyer opens into a grand living area characterized by vaulted ceilings, split levels, and an abundance of natural light that floods the space through strategically placed windows and doors. The open layout effortlessly connects the living and dining with a Copper Panelled chimney breast and snug area - an environment that is both welcoming and conducive to modern living.
The kitchen offers a productive area with wall and base units, top-of-the-line appliances, and a central breakfast bar. Marble countertops, tile backsplashes, and downlighting. Off this room is a useful utility room, with doors to the front and sheltered space to the rear with a further office space accessed through the integral double garage with a view window to the rear. To the first floor are 4 generously proportioned bedrooms, each designed with comfort and relaxation in mind. The main suite, a true sanctuary, features a private balcony that capitalises on the awe-inspiring views - a serene spot to savour morning sunrises or unwind as the sun sets over the bay. The ensuite bathroom, adorned with luxurious fixtures, a soaking tub, and a walk-in shower. The remaining bedrooms, equally charming, offer ample space and Bedroom 2 has stunning vistas, creating idyllic havens for family members or guests.
Blindwell extends its allure outdoors, offering an array of spaces designed for relaxation and recreation. The expansive terrace, accessed from the main living area, invites al fresco dining, while a meticulously landscaped garden wraps around the property, with various additional areas to dine, including the bespoke, Japanese inspired glass garden room. There are also a variety of fruit trees, including a Mulberry tree, fruit cages and raised vegetable beds for keen gardeners and bridge with pond. To the front is a sweeping drive, sculpture and 5 garages arranged with a double integral garage and a further 3 purpose-built garages that offer a single and double format, all of which have been built with damp proof materials meaning they are perfect for the storage and use of modern and classic vehicles. The roof has an array of 24 solar panels with 2 Tesla battery's, making the house incredibly eco friendly in the Spring and Summer months.
Location and Lifestyle: Situated at the pinnacle of Ashford, Blindwell presents a rare opportunity to enjoy both tranquillity and accessibility. Residents are within close proximity to the town's amenities, while also being able to revel in the beauty of the surrounding nature. Whether it's exploring the nearby estuary, taking leisurely walks along the coastline, or indulging in water sports, Blindwell offers an unparalleled lifestyle. In conclusion, Blindwell is more than a house; it's a masterpiece that encapsulates the vision of the esteemed architect Reginald Gale. With its awe-inspiring views, meticulous craftsmanship, and thoughtful design, this 5-bedroom gem is an extraordinary testament to the intersection of architectural brilliance and refined living. A place where one can relish in both the grandeur of design and the tranquillity of nature, Blindwell stands as an unparalleled residence that invites you to embrace a life of elegance, comfort, and endless vistas.
From Barnstaple head west on the A361 signposted Braunton. At the end of the dual carriageway, adjacent to the Ashford Garden Centre, turn right into Strand Lane and follow the road to the T-junction at the top. Turn right and the drive to Blindwell is clearly marked on the right hand side after approximately 300 yards with a gate on the right of the two driveways.
Exterior Appeal: Blindwell sits on an expansive plot, commanding attention with its grandeur and meticulous landscaping. A sweeping driveway, adorned with lush gardens and mature trees, guides you to the front entrance, setting the stage for the elegance that awaits within. The architecture seamlessly blends contemporary aesthetics with mid-century style, featuring large windows and a beautifully pitched roof. The property's position on the peak of Ashford ensures not only privacy but also uninterrupted panoramic views.
Interior Splendour: Stepping into Blindwell, one is immediately greeted by the architect's signature design elements. The foyer opens into a grand living area characterized by vaulted ceilings, split levels, and an abundance of natural light that floods the space through strategically placed windows and doors. The open layout effortlessly connects the living and dining with a Copper Panelled chimney breast and snug area - an environment that is both welcoming and conducive to modern living.
The kitchen offers a productive area with wall and base units, top-of-the-line appliances, and a central breakfast bar. Marble countertops, tile backsplashes, and downlighting. Off this room is a useful utility room, with doors to the front and sheltered space to the rear with a further office space accessed through the integral double garage with a view window to the rear. To the first floor are 4 generously proportioned bedrooms, each designed with comfort and relaxation in mind. The main suite, a true sanctuary, features a private balcony that capitalises on the awe-inspiring views - a serene spot to savour morning sunrises or unwind as the sun sets over the bay. The ensuite bathroom, adorned with luxurious fixtures, a soaking tub, and a walk-in shower. The remaining bedrooms, equally charming, offer ample space and Bedroom 2 has stunning vistas, creating idyllic havens for family members or guests.
Blindwell extends its allure outdoors, offering an array of spaces designed for relaxation and recreation. The expansive terrace, accessed from the main living area, invites al fresco dining, while a meticulously landscaped garden wraps around the property, with various additional areas to dine, including the bespoke, Japanese inspired glass garden room. There are also a variety of fruit trees, including a Mulberry tree, fruit cages and raised vegetable beds for keen gardeners and bridge with pond. To the front is a sweeping drive, sculpture and 5 garages arranged with a double integral garage and a further 3 purpose-built garages that offer a single and double format, all of which have been built with damp proof materials meaning they are perfect for the storage and use of modern and classic vehicles. The roof has an array of 24 solar panels with 2 Tesla battery's, making the house incredibly eco friendly in the Spring and Summer months.
Location and Lifestyle: Situated at the pinnacle of Ashford, Blindwell presents a rare opportunity to enjoy both tranquillity and accessibility. Residents are within close proximity to the town's amenities, while also being able to revel in the beauty of the surrounding nature. Whether it's exploring the nearby estuary, taking leisurely walks along the coastline, or indulging in water sports, Blindwell offers an unparalleled lifestyle. In conclusion, Blindwell is more than a house; it's a masterpiece that encapsulates the vision of the esteemed architect Reginald Gale. With its awe-inspiring views, meticulous craftsmanship, and thoughtful design, this 5-bedroom gem is an extraordinary testament to the intersection of architectural brilliance and refined living. A place where one can relish in both the grandeur of design and the tranquillity of nature, Blindwell stands as an unparalleled residence that invites you to embrace a life of elegance, comfort, and endless vistas.
From Barnstaple head west on the A361 signposted Braunton. At the end of the dual carriageway, adjacent to the Ashford Garden Centre, turn right into Strand Lane and follow the road to the T-junction at the top. Turn right and the drive to Blindwell is clearly marked on the right hand side after approximately 300 yards with a gate on the right of the two driveways.
Interested in this property?
Council tax
First listed
Over a month agoEnergy Performance Certificate
Devon, EX31
Marketed by
Fine & Country - Barnstaple 39-41 Boutport Street Barnstaple EX31 1SAPlacebuzz mortgage repayment calculator
Monthly repayment
The Est. Mortgage is for a 25 years repayment mortgage based on a 10% deposit and a 5.5% annual interest. It is only intended as a guide. Make sure you obtain accurate figures from your lender before committing to any mortgage. Your home may be repossessed if you do not keep up repayments on a mortgage.
Devon, EX31 - Streetview
DISCLAIMER: Property descriptions and related information displayed on this page are marketing materials provided by Fine & Country - Barnstaple. Placebuzz does not warrant or accept any responsibility for the accuracy or completeness of the property descriptions or related information provided here and they do not constitute property particulars. Please contact Fine & Country - Barnstaple for full details and further information.




































