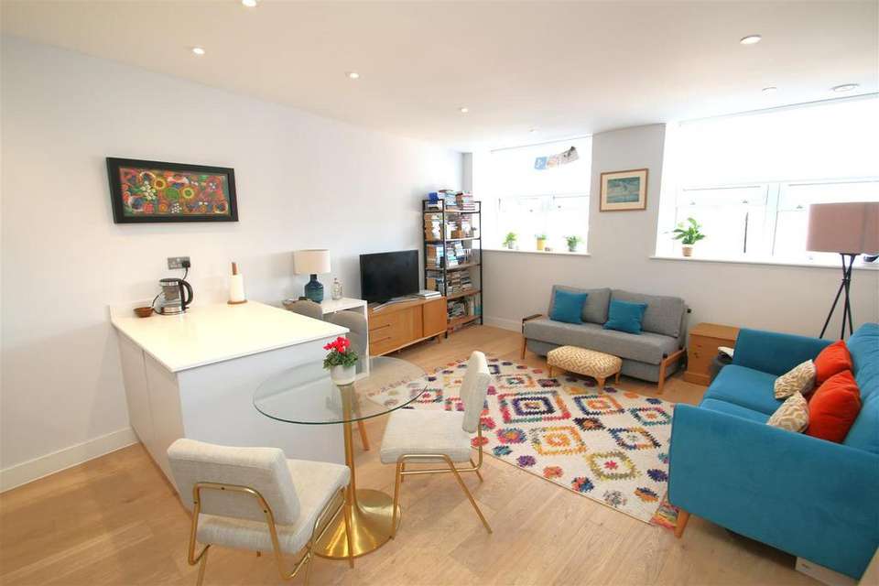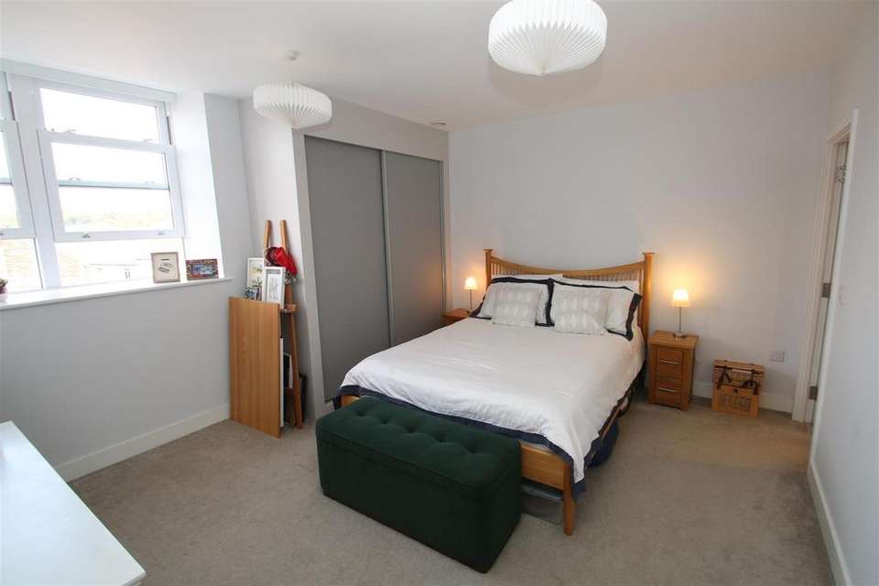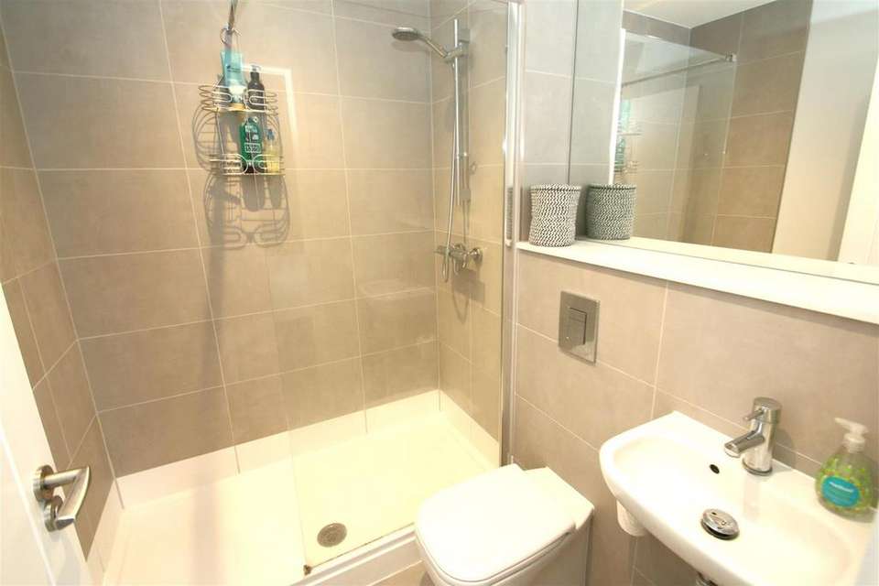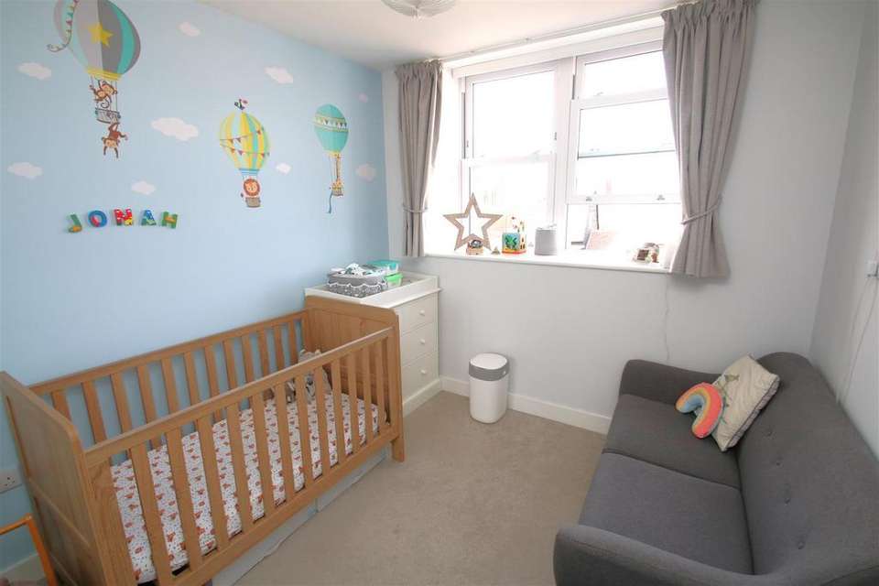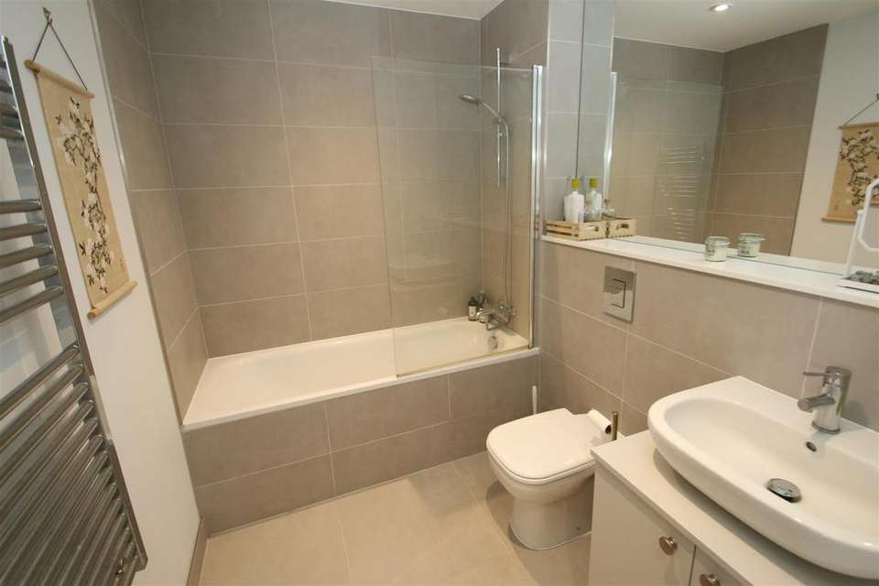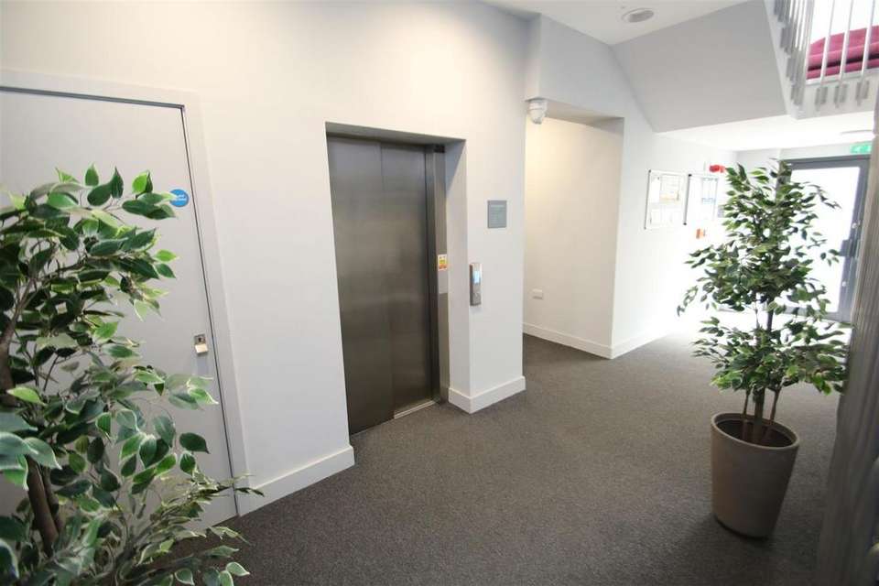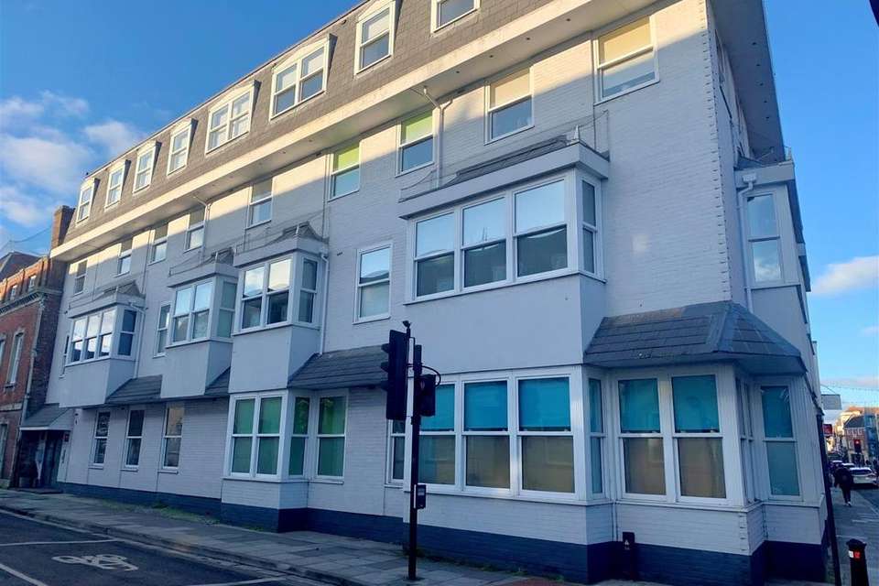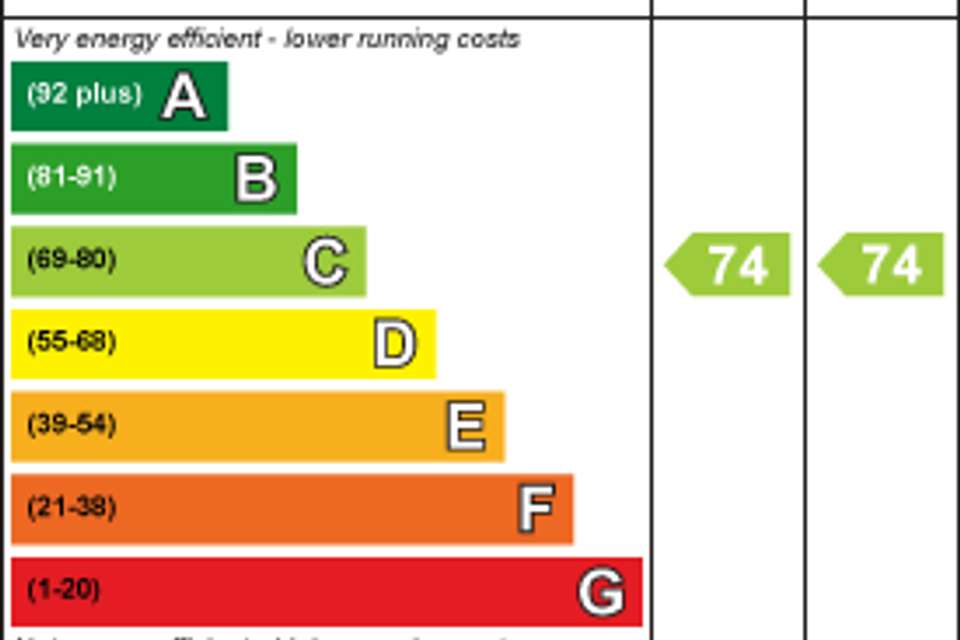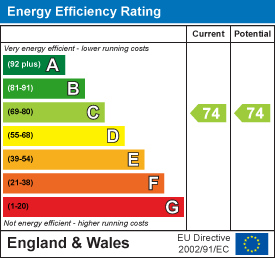2 bedroom flat for sale
New Street, Salisburyflat
bedrooms
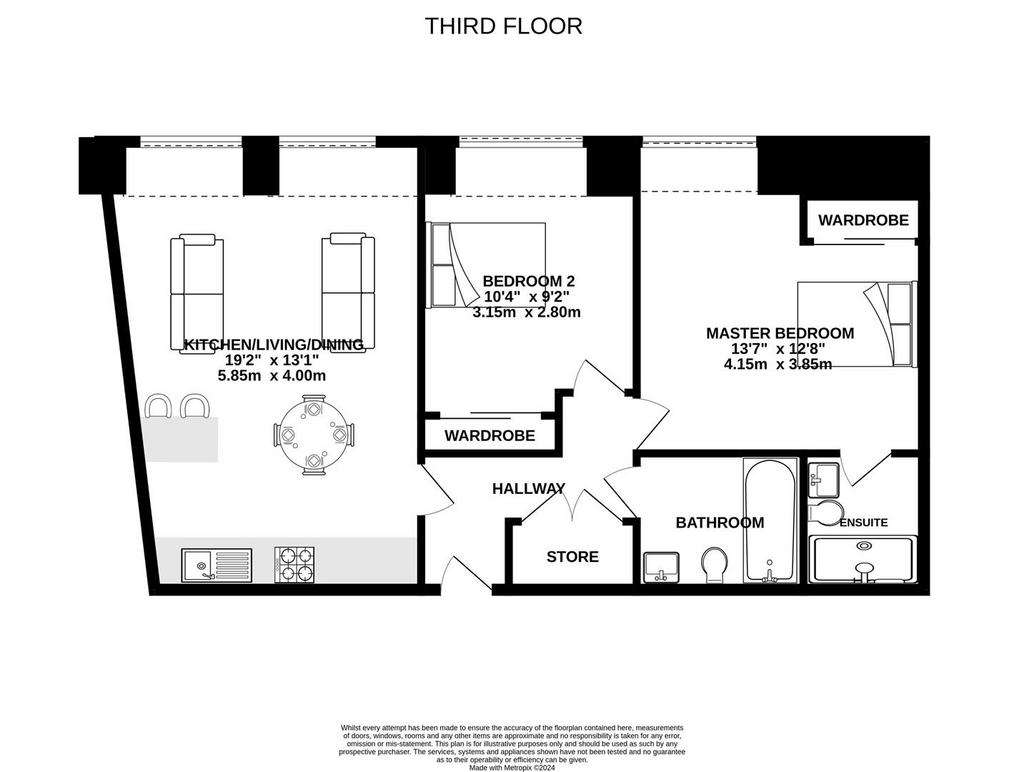
Property photos

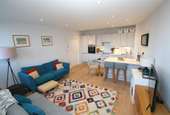

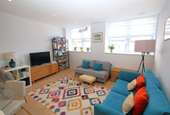
+7
Property description
A very well presented two bedroom, third floor apartment within this city centre conversion. 14 Chequers House is a well proportioned and light property created in 2018 with high quality fittings and finishes. The property has been well maintained by its current owners and is therefore offered in excellent order throughout with views over the city rooftops. Features of note include allocated parking space, residents elevator, video entryphone and CCTV security system, underfloor heating, sash style double glazing, re-circulated air, high quality kitchen with integral appliances. The well planned accommodation comprises entrance hall, open plan kitchen/living room, two double bedrooms and two well fitted bathrooms. This is a fantastic opportunity to acquire a city centre base of such quality. An early internal viewing is essential.
Directions - Proceed to New Street where the communal entrance to Chequers House can be found. Number 14 can be found on the third floor.
Communal Entrance Door - Video entry phone.
Communal Entrance Hall - Stairs to the upper floors, elevator and door to rear parking area.
Third Floor Landing - Door to number 14.
Entrance Hallway - Entryphone. Double width utility storage cupboard with plumbing and space for washing machine. Wooden flooring with underfloor heating.
Living Room/Kitchen - 5.85m x 4m (19'2" x 13'1" ) - Light filled room with double glazed windows to the rear aspect, wooden flooring with underfloor heating, television and telephone points.
Kitchen area with contemporary wall and base units with quartz worksurface over. Inset sink with mixer tap. Integral induction hob with extractor hood, integral oven, dishwasher and fridge/freezer. Ceiling spotlights.
Master Bedroom - 4.15m x 3.85m (13'7" x 12'7" ) - Double glazed window to rear aspect, built in full height double wardrobe and underfloor heating.
En-Suite - Matching contemporary concealed cistern WC, vanity basin and walk-in shower enclosure with thermostatic controls. Tiled splashbacks and floor, heated towel rail, extractor fan and ceiling spotlights.
Bedroom Two - 3.15m x 2.8m (10'4" x 9'2" ) - Double glazed window to rear aspect, built in double wardrobe and underfloor heating.
Bathroom - White suite comprising panelled bath, vanity basin and concealed cistern WC. Tiled splashbacks and floor, heated towel rail, extractor fan and ceiling spotlights. Built in vanity unit.
Outside - To the rear of the building is a bin/bicycle store. The property has as allocated parking space within a gated compound with automated gate.
Directions - Proceed to New Street where the communal entrance to Chequers House can be found. Number 14 can be found on the third floor.
Communal Entrance Door - Video entry phone.
Communal Entrance Hall - Stairs to the upper floors, elevator and door to rear parking area.
Third Floor Landing - Door to number 14.
Entrance Hallway - Entryphone. Double width utility storage cupboard with plumbing and space for washing machine. Wooden flooring with underfloor heating.
Living Room/Kitchen - 5.85m x 4m (19'2" x 13'1" ) - Light filled room with double glazed windows to the rear aspect, wooden flooring with underfloor heating, television and telephone points.
Kitchen area with contemporary wall and base units with quartz worksurface over. Inset sink with mixer tap. Integral induction hob with extractor hood, integral oven, dishwasher and fridge/freezer. Ceiling spotlights.
Master Bedroom - 4.15m x 3.85m (13'7" x 12'7" ) - Double glazed window to rear aspect, built in full height double wardrobe and underfloor heating.
En-Suite - Matching contemporary concealed cistern WC, vanity basin and walk-in shower enclosure with thermostatic controls. Tiled splashbacks and floor, heated towel rail, extractor fan and ceiling spotlights.
Bedroom Two - 3.15m x 2.8m (10'4" x 9'2" ) - Double glazed window to rear aspect, built in double wardrobe and underfloor heating.
Bathroom - White suite comprising panelled bath, vanity basin and concealed cistern WC. Tiled splashbacks and floor, heated towel rail, extractor fan and ceiling spotlights. Built in vanity unit.
Outside - To the rear of the building is a bin/bicycle store. The property has as allocated parking space within a gated compound with automated gate.
Interested in this property?
Council tax
First listed
Over a month agoEnergy Performance Certificate
New Street, Salisbury
Marketed by
Venditum - Salisbury St Mary’s House, Netherhampton Business Park Netherhampton, Salisbury SP2 8PUPlacebuzz mortgage repayment calculator
Monthly repayment
The Est. Mortgage is for a 25 years repayment mortgage based on a 10% deposit and a 5.5% annual interest. It is only intended as a guide. Make sure you obtain accurate figures from your lender before committing to any mortgage. Your home may be repossessed if you do not keep up repayments on a mortgage.
New Street, Salisbury - Streetview
DISCLAIMER: Property descriptions and related information displayed on this page are marketing materials provided by Venditum - Salisbury. Placebuzz does not warrant or accept any responsibility for the accuracy or completeness of the property descriptions or related information provided here and they do not constitute property particulars. Please contact Venditum - Salisbury for full details and further information.



