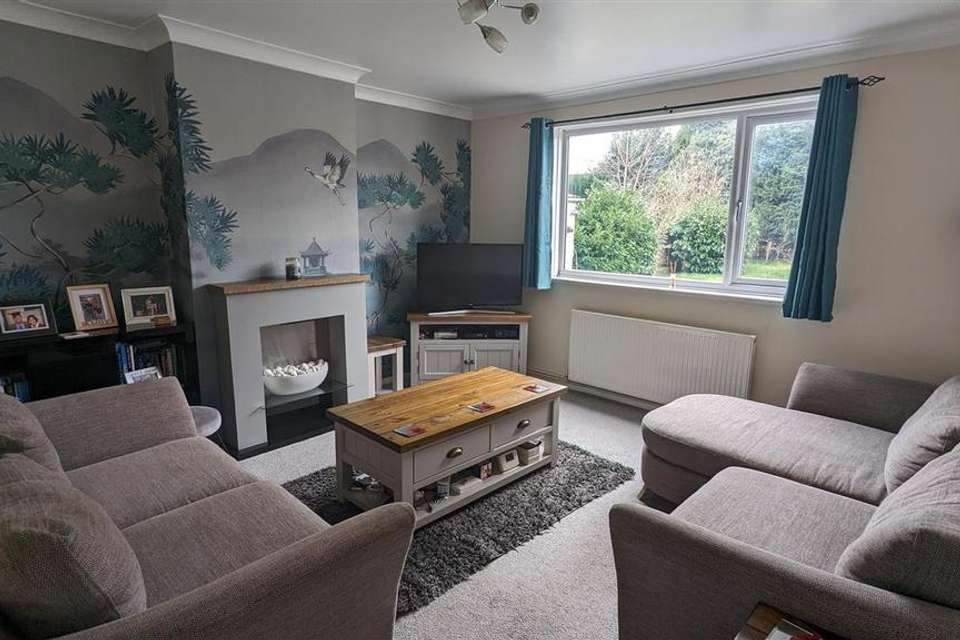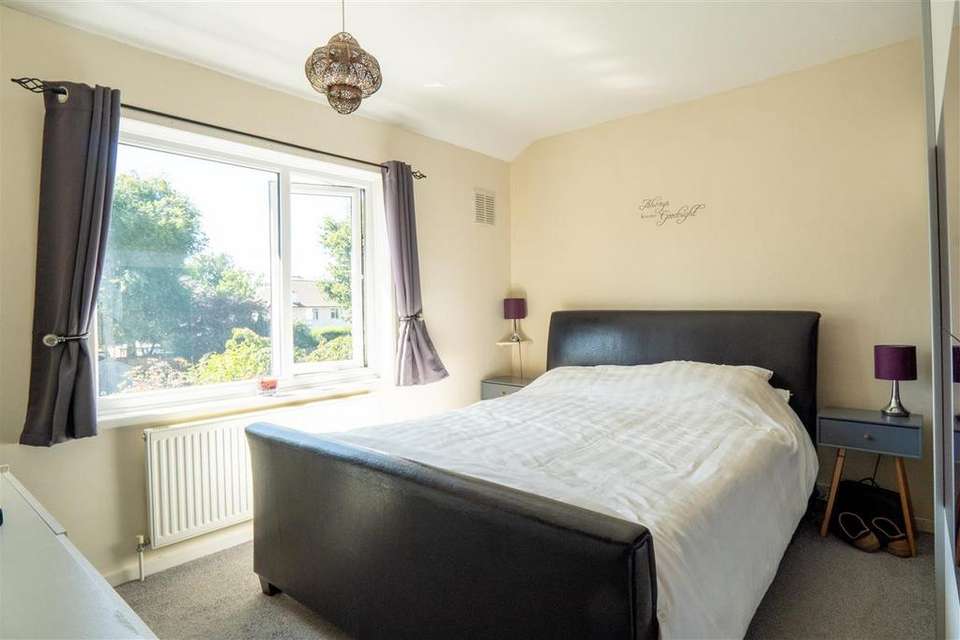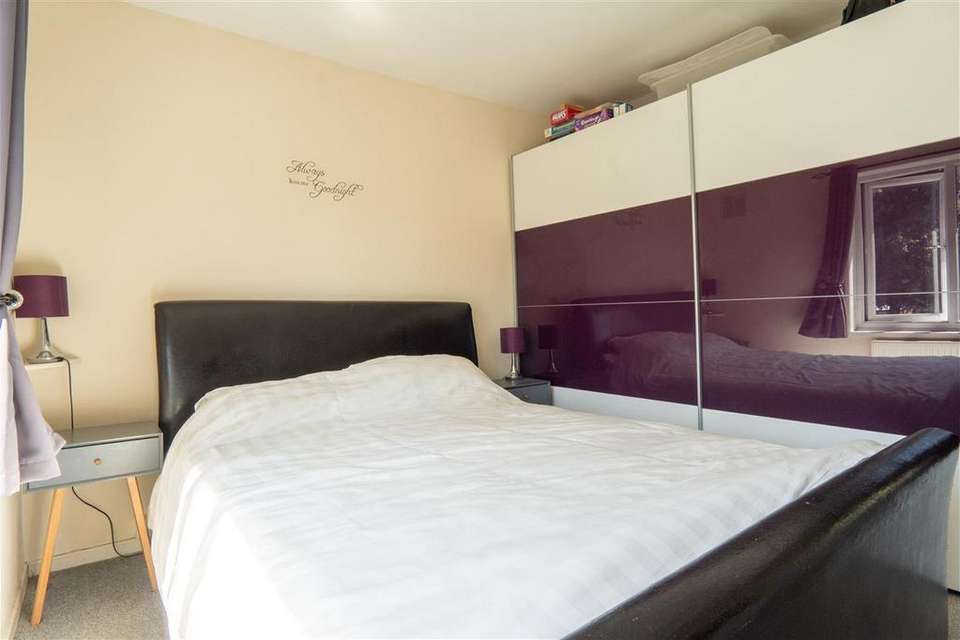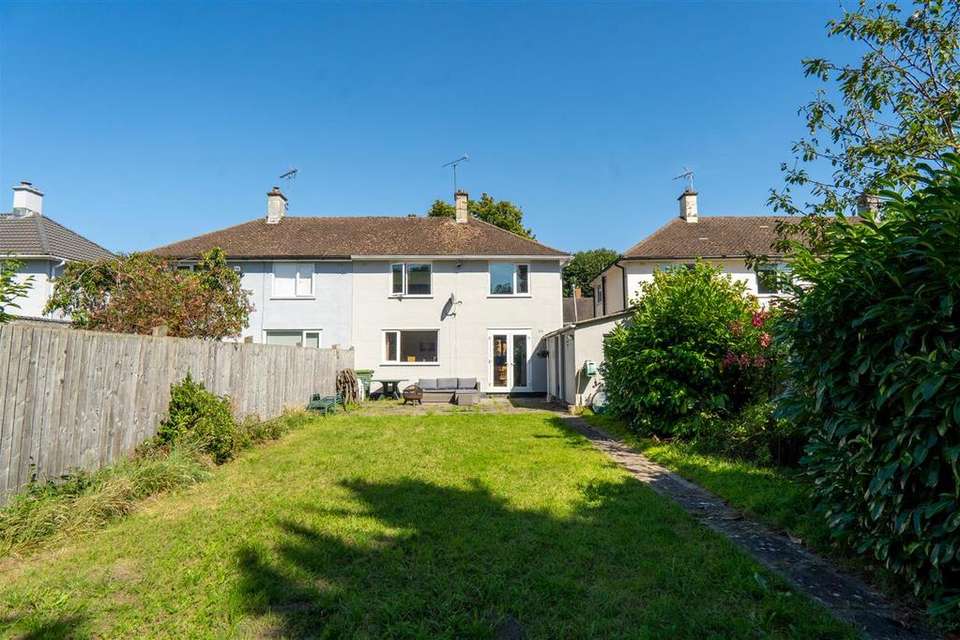3 bedroom semi-detached house for sale
Solihull B90semi-detached house
bedrooms
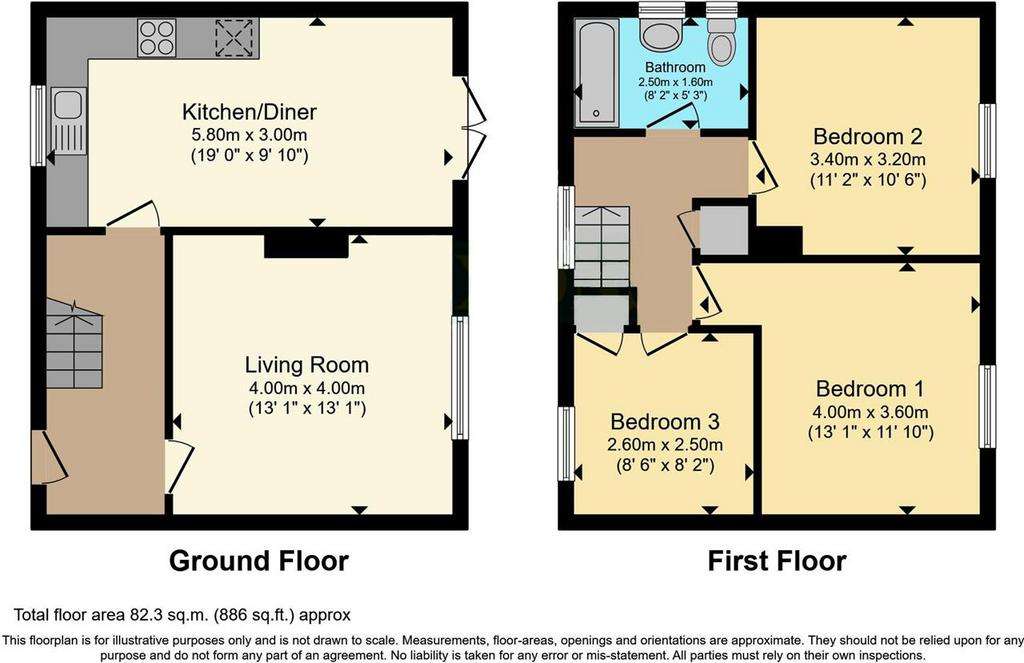
Property photos


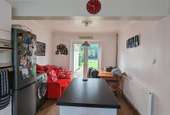
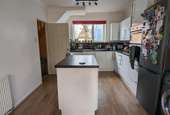
+9
Property description
Nestled in the heart of Shirley, Solihull, Partridge Homes is proud to introduce the gem at Shirley Park Road, B90 2BZ. This elegant three-bedroom semi-detached residence stands as a testament to fine living in one of the most sought-after neighbourhoods. It is in the catchment area of St James Junior School which is the feeder school for Tudor Grange Academy Solihull. The property is also offered with no upward chain.
Designed with modern families in mind, the home unfolds with a spacious lounge that invites relaxation and moments of quiet reflection. The heart of the home, a contemporary kitchen diner, is perfect for both casual meals and festive gatherings. Ascend to the upper level and discover three generously proportioned bedrooms, each a sanctuary of comfort and style. A modern bathroom complements the sleeping quarters, offering both functionality and luxury.
Outside, the property continues to impress. A meticulously maintained rear garden beckons for outdoor enjoyment, while the ample off-road parking ensures convenience for residents and guests alike.
At Shirley Park Road, every detail speaks of quality and timeless appeal. We invite you to experience this exceptional home first hand. An internal viewing is not just recommended, but essential, to truly grasp the expansive scale and impeccable condition of this remarkable residence.
Approach
The property is ste back from the road behind a driveway with door leading to entrance hallway.
Entrance Hallway
Having doors leading to lounge, and kitchen, and stairs leading to first floor accommodation.
Lounge 3.99m (13'1") x 3.99m (13'1")
Having double glazed window to rear, central heating radiator, and feature fireplace with surround.
Kitchen Diner 5.79m (19'0") x 3.00m (9'10")
Fitted with a range of wall, drawer, and base level units with work surface over incorporating four ring gas hob with extractor hood over, sink with drainer and mixer tap over, oven, central island, space for white goods, space for dining table and chairs, tiling to splash prone areas, central heating radiator, and double glazed window to front and double glazed doors to rear garden.
First Floor Accommodation
Landing
Having doors leading to bedrooms and bathroom.
Bedroom One 3.99m (13'1") x 3.61m (11'10")
Having double glazed window to rear, and central heating radiator.
Bedroom Two 3.40m (11'2") x 3.20m (10'6")
Having double glazed window to rear, and central heating radiator.
Bedroom Three 2.59m (8'6") x 2.49m (8'2")
Having double glazed window to front, and central heating radiator.
Family Bathroom 2.49m (8'2") x 1.60m (5'3")
Fitted with P shaped bath with shower over, pedestal wash hand basin, low level flush w/c, central heating towel rail, obscure double glazed windows to side, and tiling to walls.
Outside
Rear Garden
Having paved patio area, is south facing with large lawn area, and fencing to boundaries.
Designed with modern families in mind, the home unfolds with a spacious lounge that invites relaxation and moments of quiet reflection. The heart of the home, a contemporary kitchen diner, is perfect for both casual meals and festive gatherings. Ascend to the upper level and discover three generously proportioned bedrooms, each a sanctuary of comfort and style. A modern bathroom complements the sleeping quarters, offering both functionality and luxury.
Outside, the property continues to impress. A meticulously maintained rear garden beckons for outdoor enjoyment, while the ample off-road parking ensures convenience for residents and guests alike.
At Shirley Park Road, every detail speaks of quality and timeless appeal. We invite you to experience this exceptional home first hand. An internal viewing is not just recommended, but essential, to truly grasp the expansive scale and impeccable condition of this remarkable residence.
Approach
The property is ste back from the road behind a driveway with door leading to entrance hallway.
Entrance Hallway
Having doors leading to lounge, and kitchen, and stairs leading to first floor accommodation.
Lounge 3.99m (13'1") x 3.99m (13'1")
Having double glazed window to rear, central heating radiator, and feature fireplace with surround.
Kitchen Diner 5.79m (19'0") x 3.00m (9'10")
Fitted with a range of wall, drawer, and base level units with work surface over incorporating four ring gas hob with extractor hood over, sink with drainer and mixer tap over, oven, central island, space for white goods, space for dining table and chairs, tiling to splash prone areas, central heating radiator, and double glazed window to front and double glazed doors to rear garden.
First Floor Accommodation
Landing
Having doors leading to bedrooms and bathroom.
Bedroom One 3.99m (13'1") x 3.61m (11'10")
Having double glazed window to rear, and central heating radiator.
Bedroom Two 3.40m (11'2") x 3.20m (10'6")
Having double glazed window to rear, and central heating radiator.
Bedroom Three 2.59m (8'6") x 2.49m (8'2")
Having double glazed window to front, and central heating radiator.
Family Bathroom 2.49m (8'2") x 1.60m (5'3")
Fitted with P shaped bath with shower over, pedestal wash hand basin, low level flush w/c, central heating towel rail, obscure double glazed windows to side, and tiling to walls.
Outside
Rear Garden
Having paved patio area, is south facing with large lawn area, and fencing to boundaries.
Interested in this property?
Council tax
First listed
2 weeks agoSolihull B90
Marketed by
Partridge Homes - Yardley 185 Church Road Yardley, Birmingham B25 8URPlacebuzz mortgage repayment calculator
Monthly repayment
The Est. Mortgage is for a 25 years repayment mortgage based on a 10% deposit and a 5.5% annual interest. It is only intended as a guide. Make sure you obtain accurate figures from your lender before committing to any mortgage. Your home may be repossessed if you do not keep up repayments on a mortgage.
Solihull B90 - Streetview
DISCLAIMER: Property descriptions and related information displayed on this page are marketing materials provided by Partridge Homes - Yardley. Placebuzz does not warrant or accept any responsibility for the accuracy or completeness of the property descriptions or related information provided here and they do not constitute property particulars. Please contact Partridge Homes - Yardley for full details and further information.


