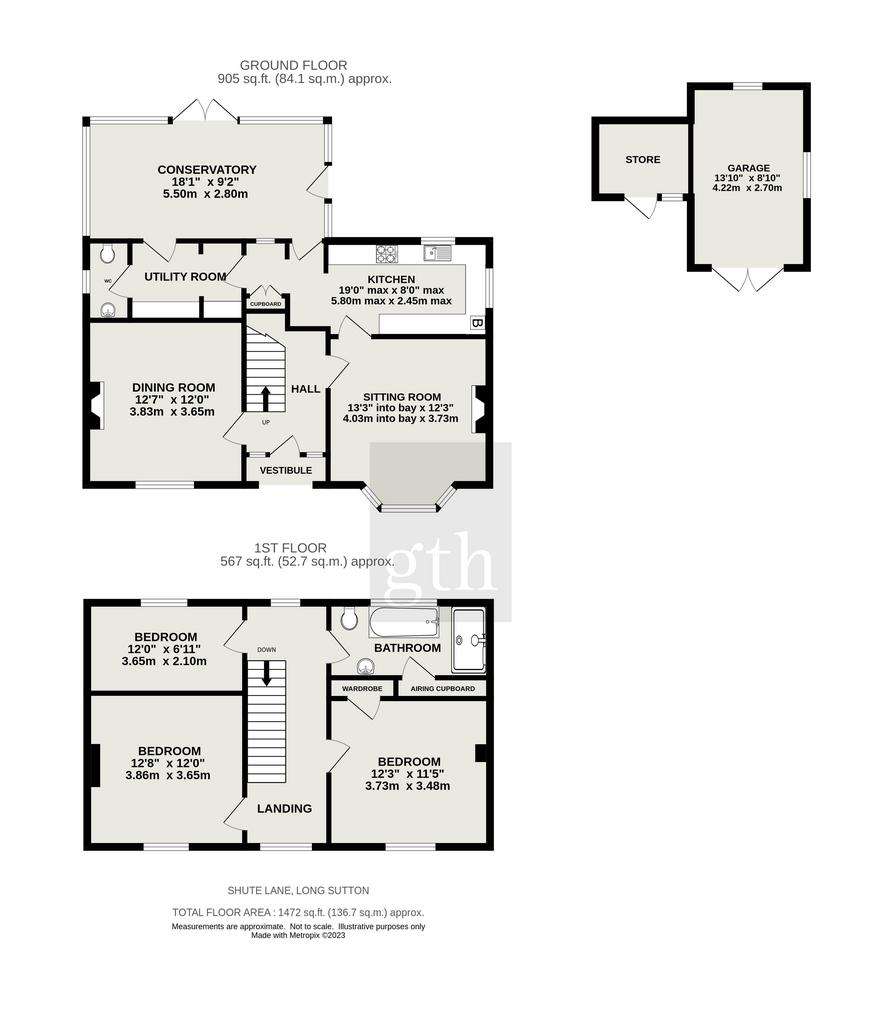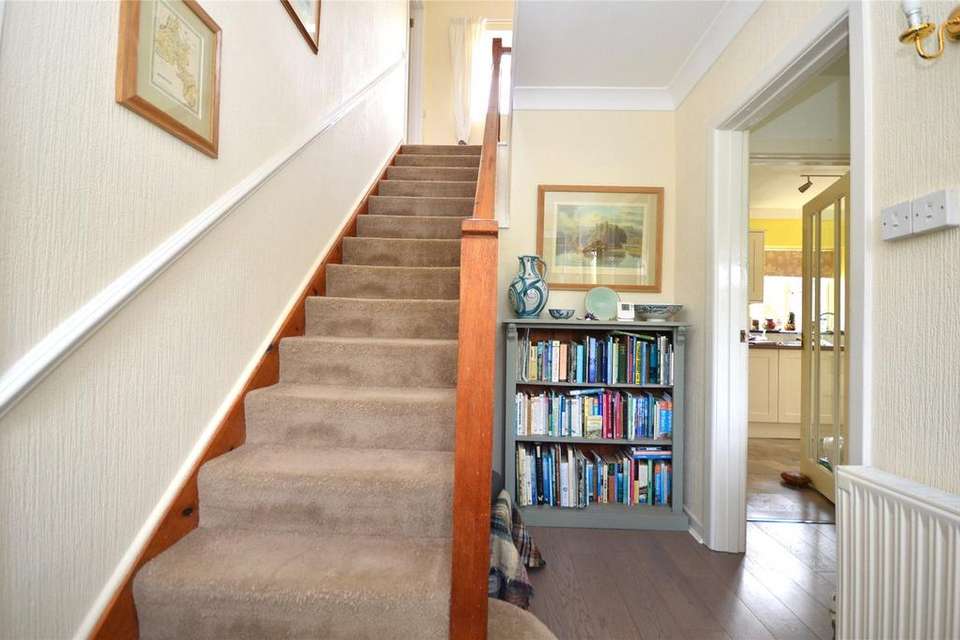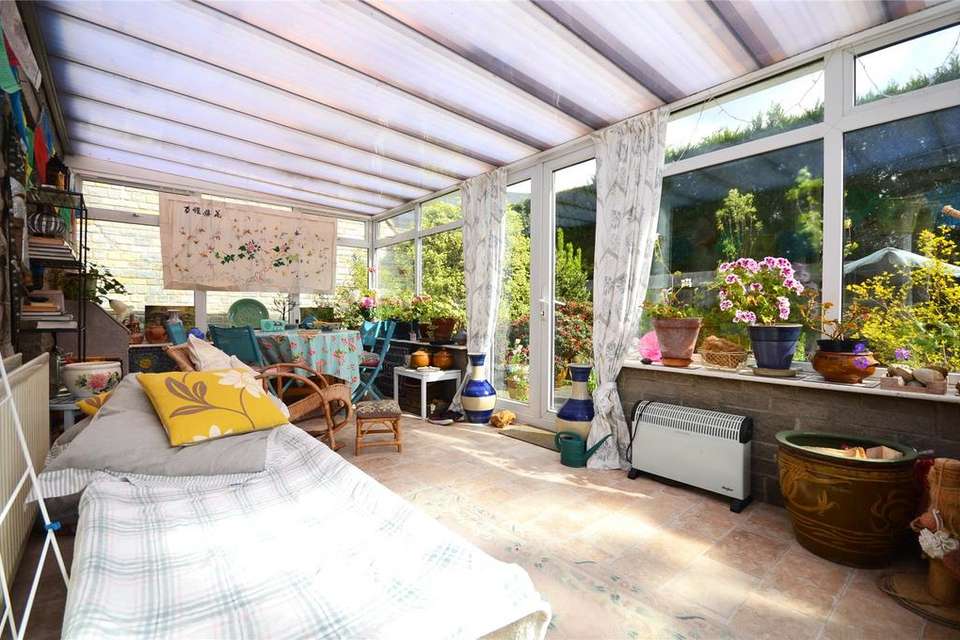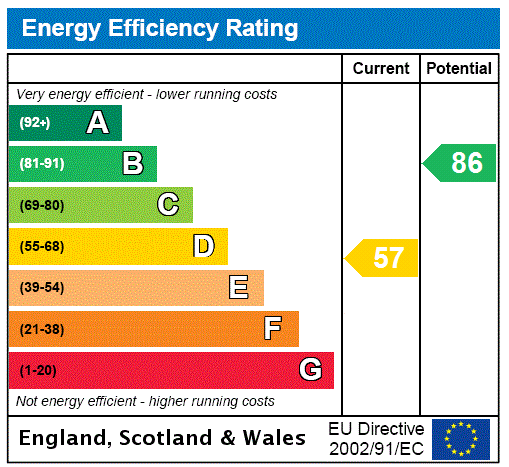3 bedroom detached house for sale
Somerset, TA10detached house
bedrooms

Property photos




+16
Property description
A well-presented three bedroom detached house, pleasantly situated within the sought-after village of Long Sutton. The accommodation includes two reception rooms with multi-fuel burning stoves, a modern kitchen and bathroom and a conservatory. Outside, there is driveway parking, a garage and an enclosed rear garden.
To the front of the property is an open entrance vestibule, with a door leading through to a central hall. Incorporating the staircase to the first floor accommodation with storage beneath, the hall gives access into both of the reception rooms.
The dining room has a double glazed window to the front of the property and includes a limestone tiled fireplace with an inset multi-fuel burning stove. To the other side of the hall is the sitting room, which is light and airy and has a double glazed bay window to the front. The sitting room has engineered oak flooring (continued into the hall), a further multi-fuel burning stove and a glazed door to the kitchen.
Fitted with a range of modern floor and wall units, the dual-aspect kitchen has an integrated electric eye-level oven, a gas hob with an extractor hood over, and offers space for a freestanding fridge/freezer. Within the kitchen there is a wall-mounted Worcester boiler for the gas-fired central heating, which has been regularly serviced since installation. Adjoining the kitchen is a useful utility room with plumbing for a washing machine and additional storage space. Beyond, there is a downstairs WC, with a wash hand basin and a double glazed window to the side. Completing the ground floor accommodation is a double glazed conservatory which is generous in size and provides another living or dining room, looking out to the garden. The conservatory has one set of double doors to the rear and a further external door to the side, as well as internal doors to both the kitchen and utility room.
On the first floor, a dual-aspect landing leads to all rooms and includes a hatch to the loft space, which is insulated and partly-boarded. There are three bedrooms, two of which are comfortable double rooms (one with a built-in wardrobe), plus a roomy single at the rear of the house with a pleasant outlook. The bathroom is contemporary in style, partly tiled and fitted with a matching white suite comprising a panelled bath with central mixer taps, a low level WC, a vanity wash hand basin and a separate double walk-in shower. Also within the bathroom is a built-in storage cupboard, an extractor fan, a heated towel rail and a double glazed frosted window.
The property is pleasantly situated close to the centre of the sought-after village of Long Sutton, which offers local facilities including a Post Office/village store, a primary school, a village hall with an adjoining sports field, the Devonshire Arms pub and hotel, an ancient parish church and nearby, an 18-hole golf course. Further facilities are available either at Somerton (2 miles) or Langport (4 miles), the larger towns of Yeovil, Bridgwater, Street (Millfield School) and Glastonbury are all within commuting distance and the County town of Taunton with access to the M5 motorway is about 16 miles to the west. The A303 (linking with the M3) is within 5 miles. Mainline rail links to London are available at Castle Cary and Yeovil.
To the front of the house, there is an area of garden with established planting, and driveway to the side providing ample parking. Gated access to each side opens into the rear garden. There is a stone-built detached garage and store located within the garden and could be made accessible from the driveway if desired. The garage has light, power, two windows and double doors to the front. The adjoining garden store provides additional storage and also has power.
The garden is enclosed to all sides by walling, fencing and mature hedging, and is predominantly laid to patio and stone chippings for low maintenance. There is also outside light, a water tap and plenty of space for outdoor seating/dining.
To the front of the property is an open entrance vestibule, with a door leading through to a central hall. Incorporating the staircase to the first floor accommodation with storage beneath, the hall gives access into both of the reception rooms.
The dining room has a double glazed window to the front of the property and includes a limestone tiled fireplace with an inset multi-fuel burning stove. To the other side of the hall is the sitting room, which is light and airy and has a double glazed bay window to the front. The sitting room has engineered oak flooring (continued into the hall), a further multi-fuel burning stove and a glazed door to the kitchen.
Fitted with a range of modern floor and wall units, the dual-aspect kitchen has an integrated electric eye-level oven, a gas hob with an extractor hood over, and offers space for a freestanding fridge/freezer. Within the kitchen there is a wall-mounted Worcester boiler for the gas-fired central heating, which has been regularly serviced since installation. Adjoining the kitchen is a useful utility room with plumbing for a washing machine and additional storage space. Beyond, there is a downstairs WC, with a wash hand basin and a double glazed window to the side. Completing the ground floor accommodation is a double glazed conservatory which is generous in size and provides another living or dining room, looking out to the garden. The conservatory has one set of double doors to the rear and a further external door to the side, as well as internal doors to both the kitchen and utility room.
On the first floor, a dual-aspect landing leads to all rooms and includes a hatch to the loft space, which is insulated and partly-boarded. There are three bedrooms, two of which are comfortable double rooms (one with a built-in wardrobe), plus a roomy single at the rear of the house with a pleasant outlook. The bathroom is contemporary in style, partly tiled and fitted with a matching white suite comprising a panelled bath with central mixer taps, a low level WC, a vanity wash hand basin and a separate double walk-in shower. Also within the bathroom is a built-in storage cupboard, an extractor fan, a heated towel rail and a double glazed frosted window.
The property is pleasantly situated close to the centre of the sought-after village of Long Sutton, which offers local facilities including a Post Office/village store, a primary school, a village hall with an adjoining sports field, the Devonshire Arms pub and hotel, an ancient parish church and nearby, an 18-hole golf course. Further facilities are available either at Somerton (2 miles) or Langport (4 miles), the larger towns of Yeovil, Bridgwater, Street (Millfield School) and Glastonbury are all within commuting distance and the County town of Taunton with access to the M5 motorway is about 16 miles to the west. The A303 (linking with the M3) is within 5 miles. Mainline rail links to London are available at Castle Cary and Yeovil.
To the front of the house, there is an area of garden with established planting, and driveway to the side providing ample parking. Gated access to each side opens into the rear garden. There is a stone-built detached garage and store located within the garden and could be made accessible from the driveway if desired. The garage has light, power, two windows and double doors to the front. The adjoining garden store provides additional storage and also has power.
The garden is enclosed to all sides by walling, fencing and mature hedging, and is predominantly laid to patio and stone chippings for low maintenance. There is also outside light, a water tap and plenty of space for outdoor seating/dining.
Interested in this property?
Council tax
First listed
Over a month agoEnergy Performance Certificate
Somerset, TA10
Marketed by
Greenslade Taylor Hunt - Langport Sales The Shopping Parade Langport TA10 9PGCall agent on 01458 250589
Placebuzz mortgage repayment calculator
Monthly repayment
The Est. Mortgage is for a 25 years repayment mortgage based on a 10% deposit and a 5.5% annual interest. It is only intended as a guide. Make sure you obtain accurate figures from your lender before committing to any mortgage. Your home may be repossessed if you do not keep up repayments on a mortgage.
Somerset, TA10 - Streetview
DISCLAIMER: Property descriptions and related information displayed on this page are marketing materials provided by Greenslade Taylor Hunt - Langport Sales. Placebuzz does not warrant or accept any responsibility for the accuracy or completeness of the property descriptions or related information provided here and they do not constitute property particulars. Please contact Greenslade Taylor Hunt - Langport Sales for full details and further information.





















