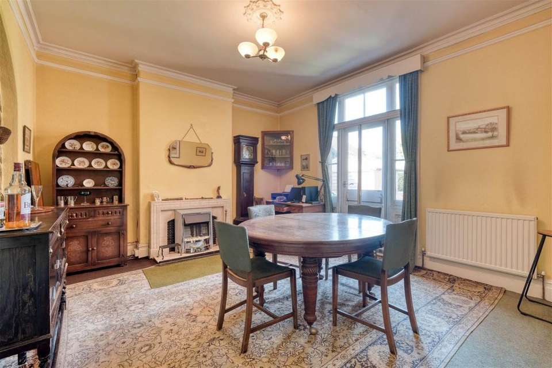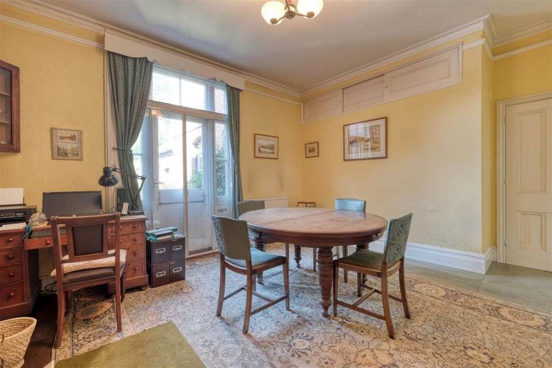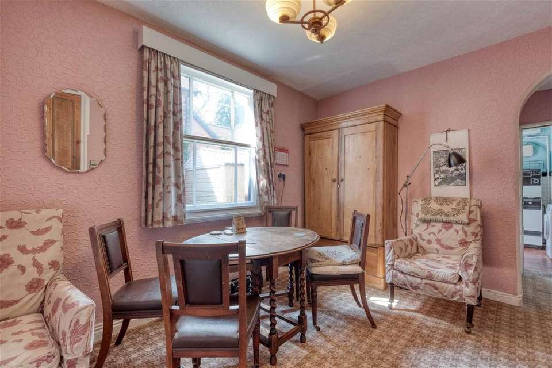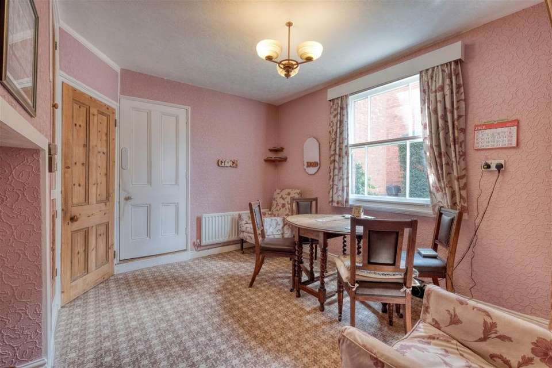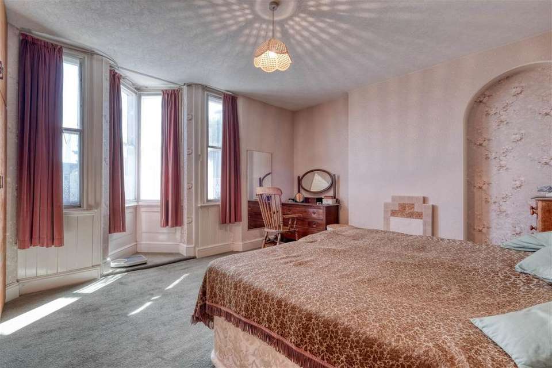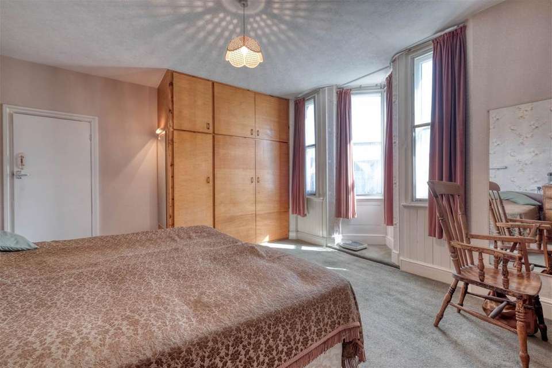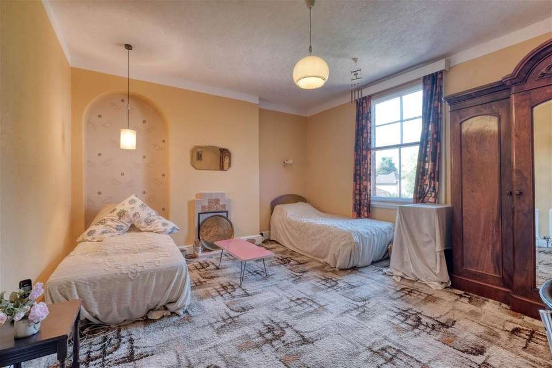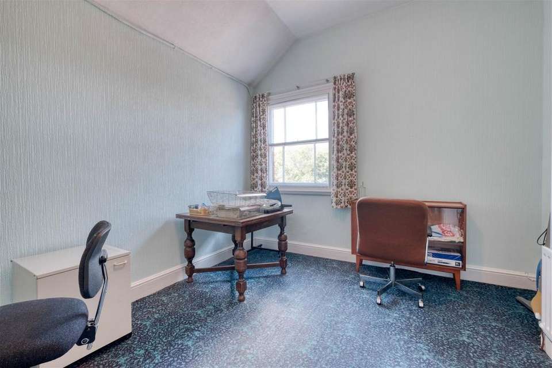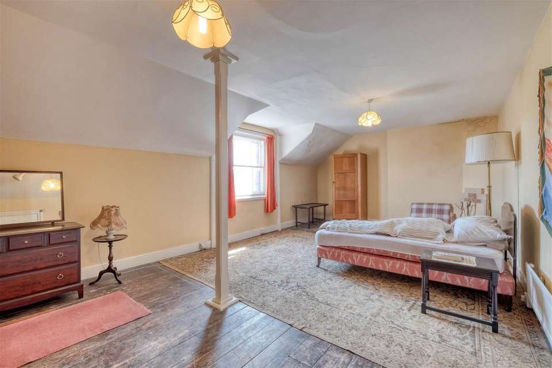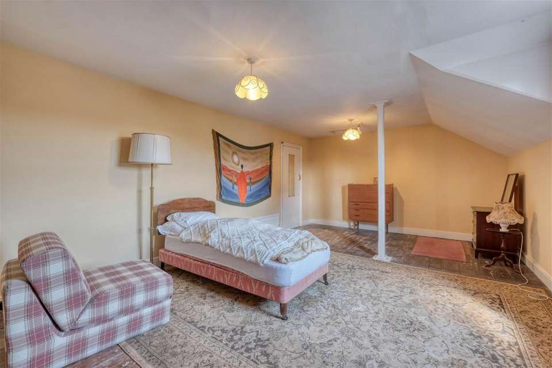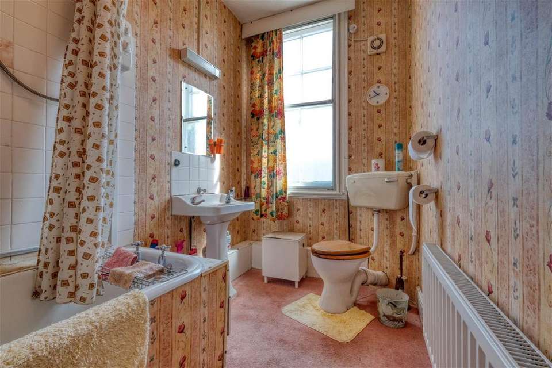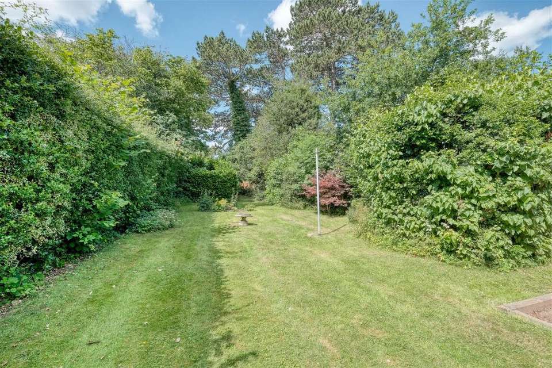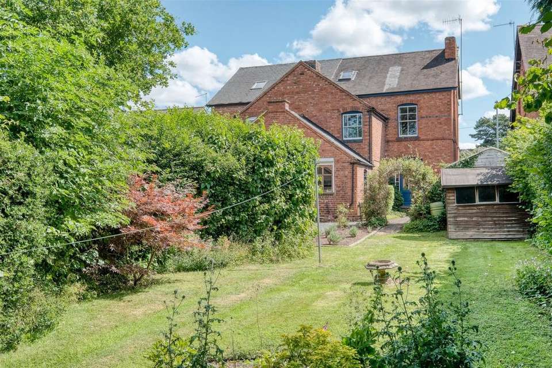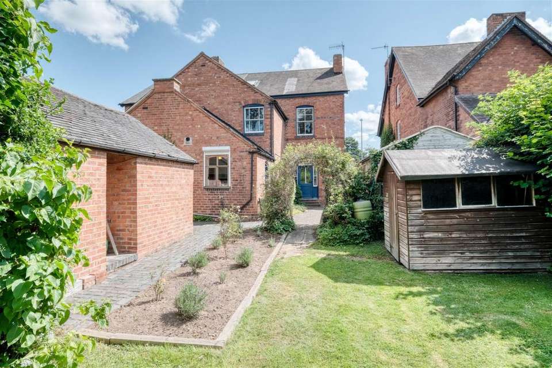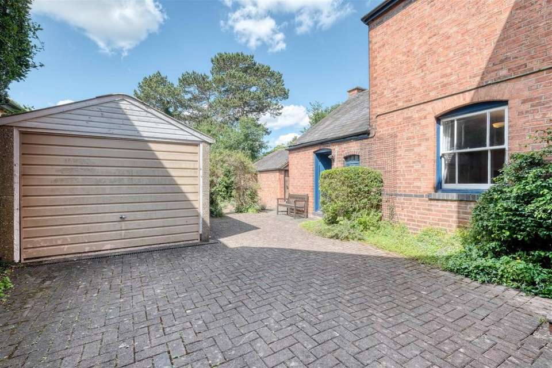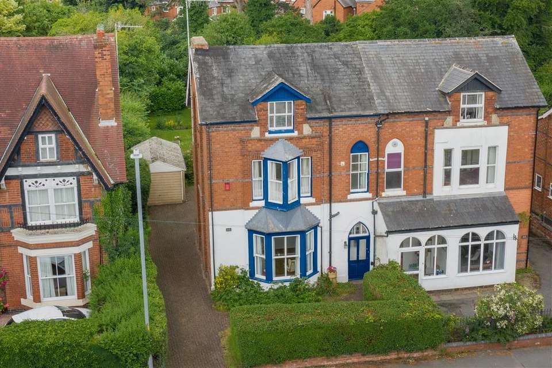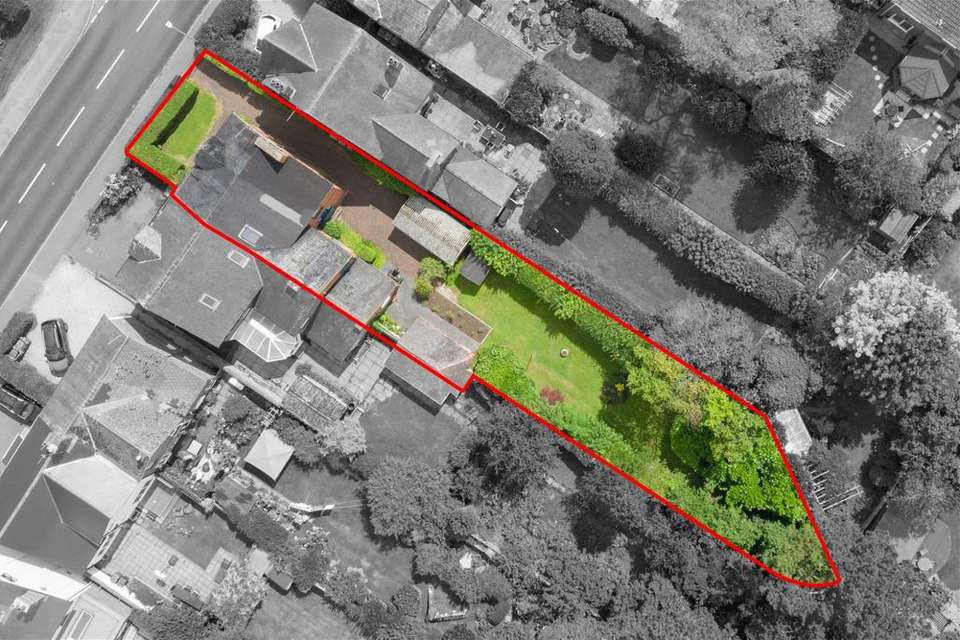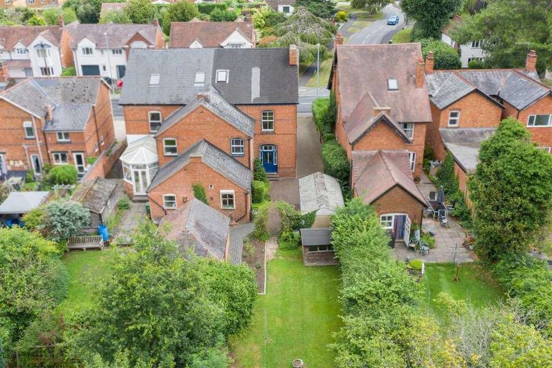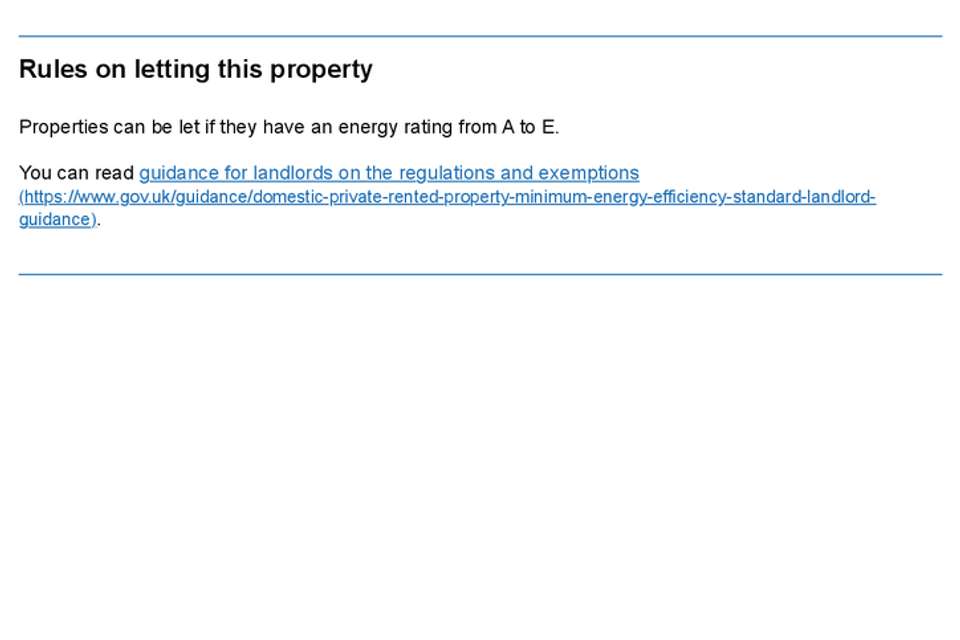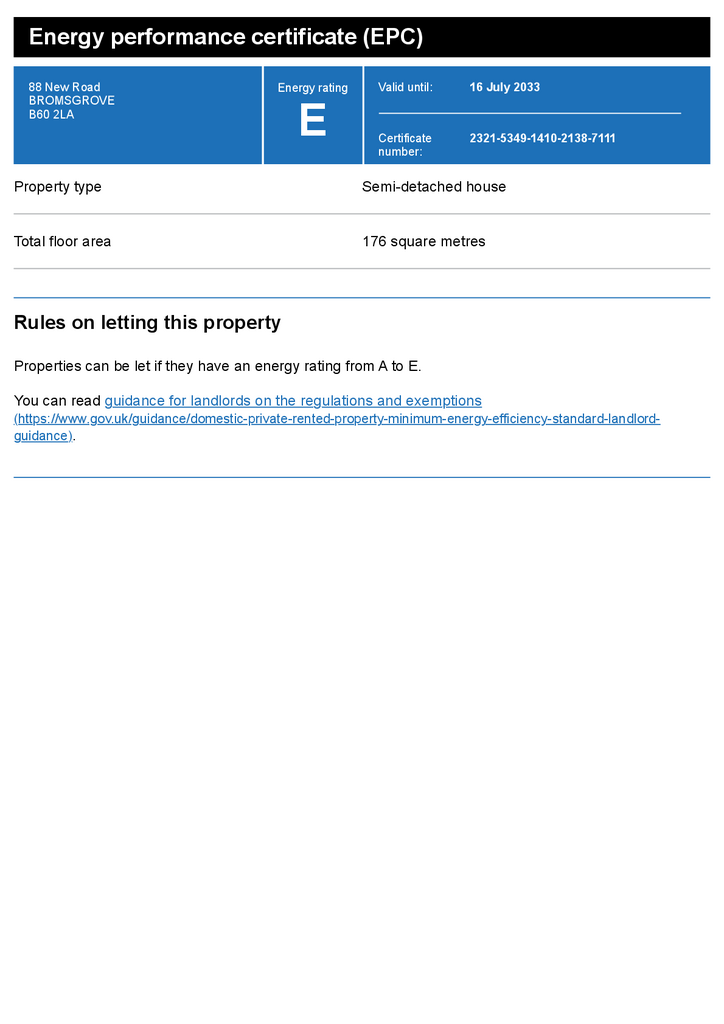4 bedroom semi-detached house for sale
Bromsgrove, B60 2LAsemi-detached house
bedrooms
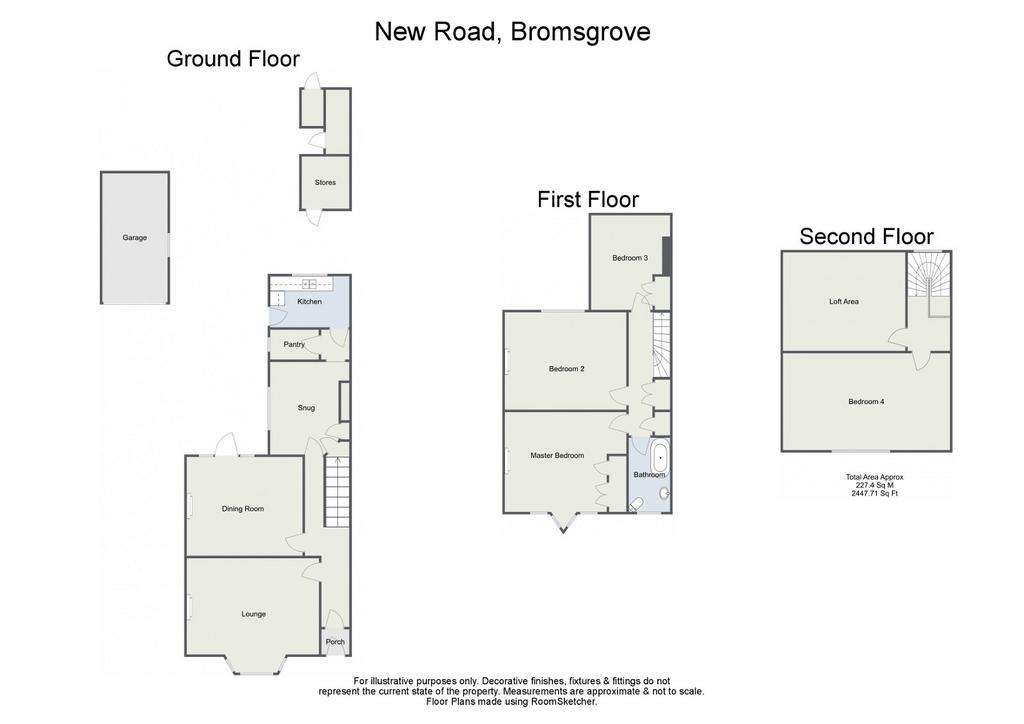
Property photos

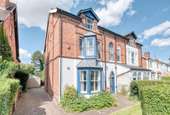
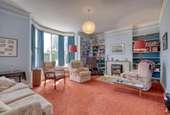
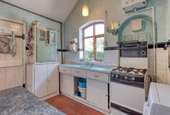
+20
Property description
A unique and characterful four double bedroom semi-detached house, offered with no upward chain plus excellent potential to extend and refurbish, three reception rooms, kitchen, family bathroom, period features throughout, a private south-west facing rear garden, off road parking and a garage, situated on a generous plot of one fifth of an acre in the sought after area of Aston Fields, near Bromsgrove train station.The property is approached via a driveway providing off road parking for 3 to 4 vehicles with access to a detached garage.A secure porch leads directly into the hallway with doors off to; a good-sized lounge with a large bay window, fireplace, coving and picture rail; dining room with feature fireplace, coving, picture rail, ceiling rose and door to rear garden; snug; inner hallway with walk-in pantry and further door into; the kitchen with a door to the rear garden.Stairs from the hall lead up to the first floor landing with door off to; the master bedroom with a unique bay window and fitted wardrobe; double bedrooms two and three; and the family bathroom with a shower situated over the bath.Further stairs lead up to the second floor landing with doors off to; double bedroom four; and a loft room providing space for storage.Outside, the property enjoys a generous plot with the private south-west facing rear garden boasting a block paved patio area, brick built old coal house (which could be used in conjunction with an extension (subject to planning permission) and lawn with garden shed and mature shrubs and trees to fenced/hedged boundaries.The property is situated in the highly desirable area of Aston Fields, a small village located to the west of Bromsgrove. With close proximity to the M5 (junctions 4 and 5), M42 (junction 1), and Bromsgrove train station just metres away. The village itself enjoys a number of amenities, independent shops and eateries, and excellent school catchment, with the prestigious Bromsgrove School within walking distance. Room Dimensions:PorchHallLounge 5.44m x 4.81m (17'10" x 15'9") max
Dining Room 4.03m x 5m (13'2" x 16'4")
Snug 3.8m x 2.91m (12'5" x 9'6") max
Kitchen 2.09m x 3.25m (6'10" x 10'7")
Garage 5.35m x 2.79m (17'6" x 9'1")
Stairs To First Floor
Master Bedroom 5.04m x 4.17m (16'6" x 13'8") max
Bedroom 2 4.03m x 5.04m (13'2" x 16'6")
Bedroom 3 3.27m x 3.89m (10'8" x 12'9")
Bathroom 1.69m x 3.05m (5'6" x 10'0")
Stairs To Second Floor
Bedroom 4 6.88m x 3.99m (22'6" x 13'1")
Dining Room 4.03m x 5m (13'2" x 16'4")
Snug 3.8m x 2.91m (12'5" x 9'6") max
Kitchen 2.09m x 3.25m (6'10" x 10'7")
Garage 5.35m x 2.79m (17'6" x 9'1")
Stairs To First Floor
Master Bedroom 5.04m x 4.17m (16'6" x 13'8") max
Bedroom 2 4.03m x 5.04m (13'2" x 16'6")
Bedroom 3 3.27m x 3.89m (10'8" x 12'9")
Bathroom 1.69m x 3.05m (5'6" x 10'0")
Stairs To Second Floor
Bedroom 4 6.88m x 3.99m (22'6" x 13'1")
Council tax
First listed
Over a month agoEnergy Performance Certificate
Bromsgrove, B60 2LA
Placebuzz mortgage repayment calculator
Monthly repayment
The Est. Mortgage is for a 25 years repayment mortgage based on a 10% deposit and a 5.5% annual interest. It is only intended as a guide. Make sure you obtain accurate figures from your lender before committing to any mortgage. Your home may be repossessed if you do not keep up repayments on a mortgage.
Bromsgrove, B60 2LA - Streetview
DISCLAIMER: Property descriptions and related information displayed on this page are marketing materials provided by Arden Estates - Bromsgrove. Placebuzz does not warrant or accept any responsibility for the accuracy or completeness of the property descriptions or related information provided here and they do not constitute property particulars. Please contact Arden Estates - Bromsgrove for full details and further information.





