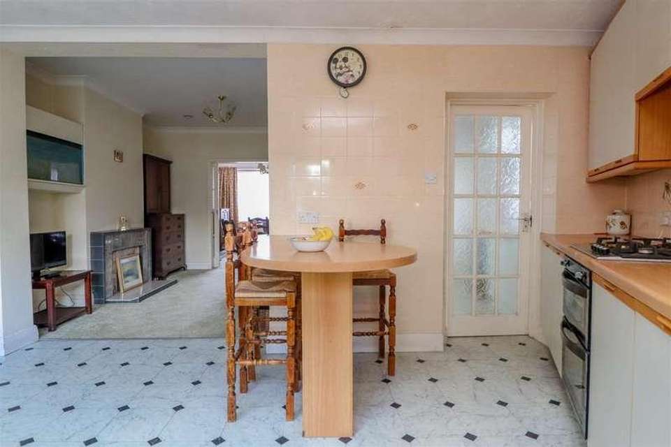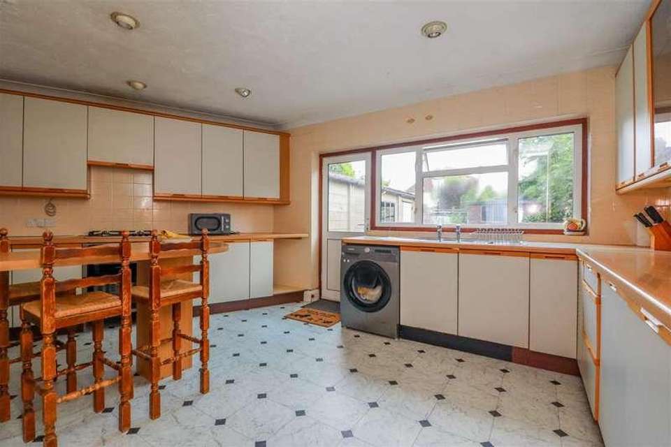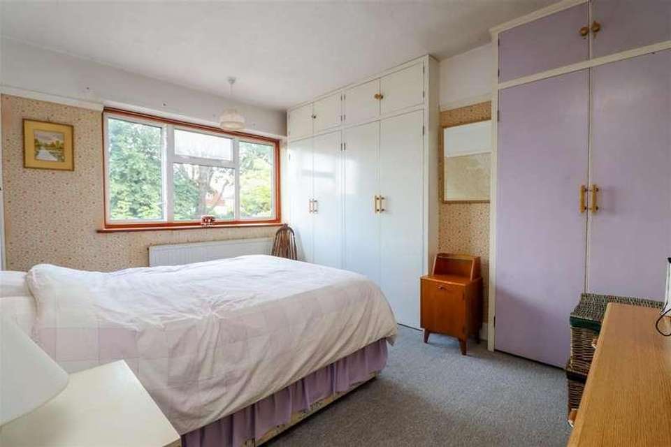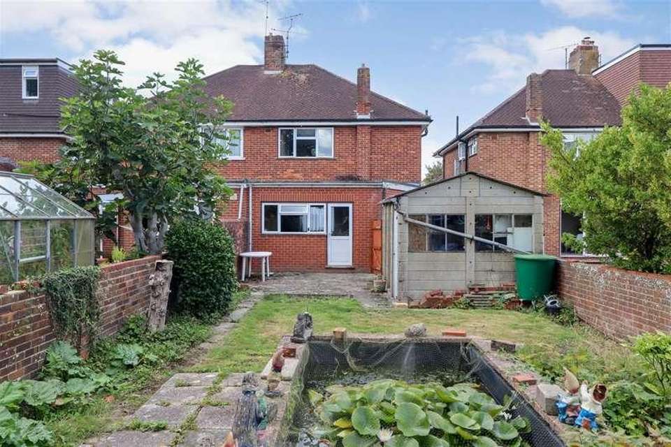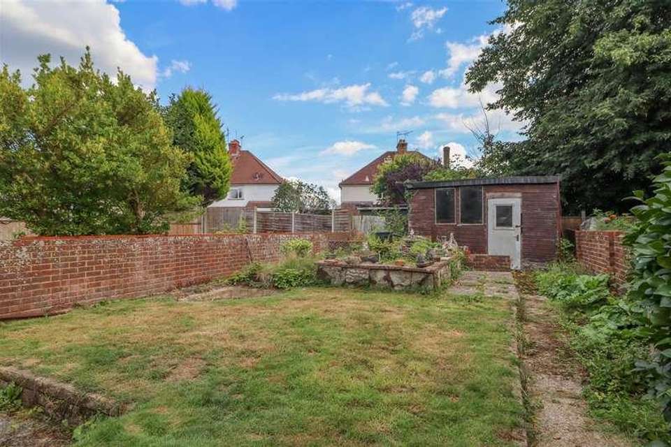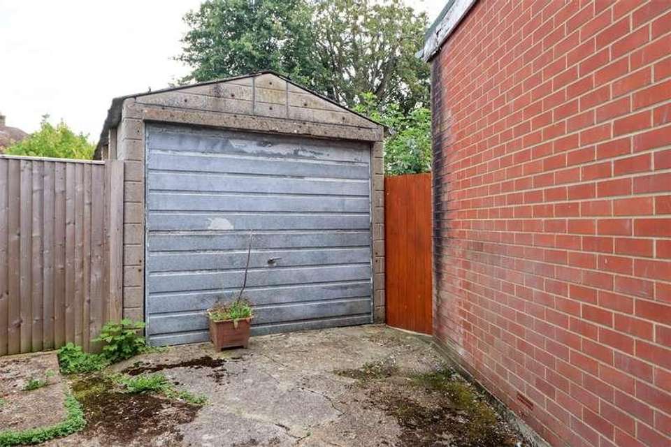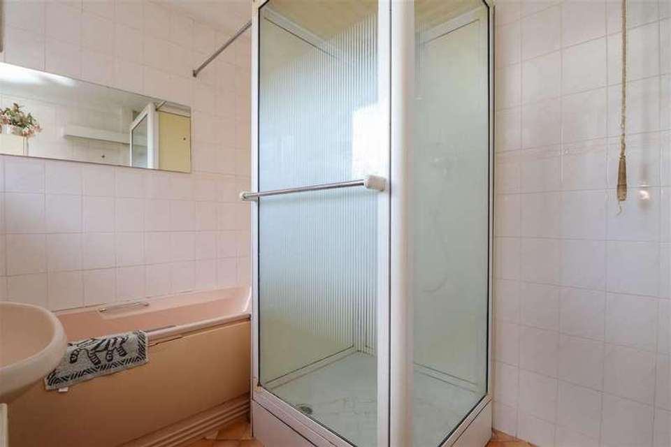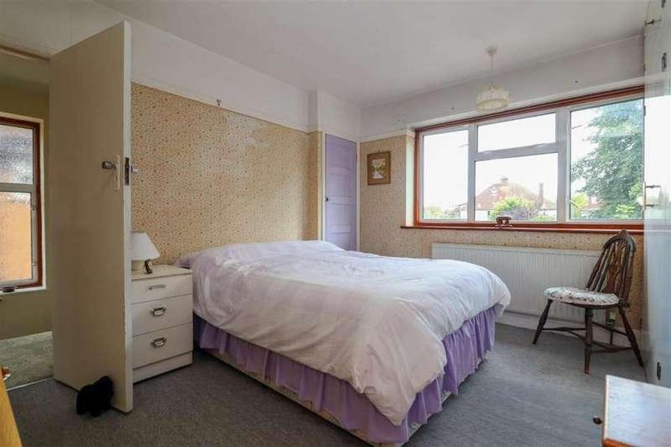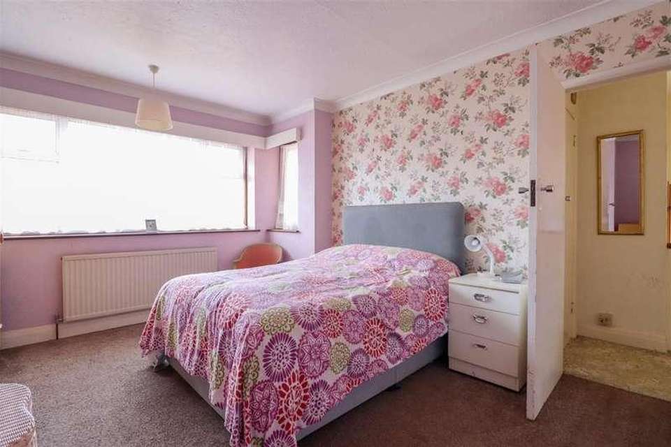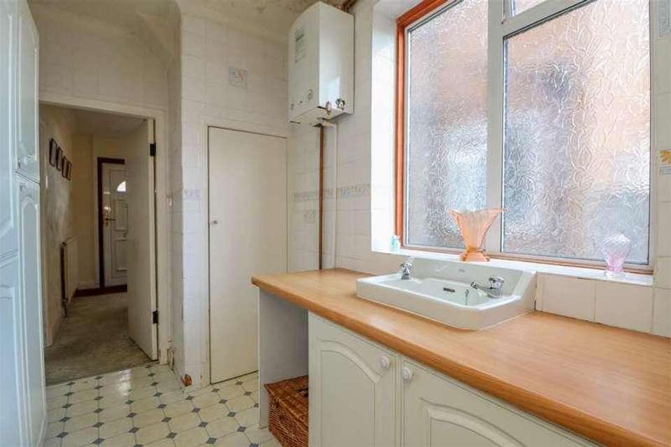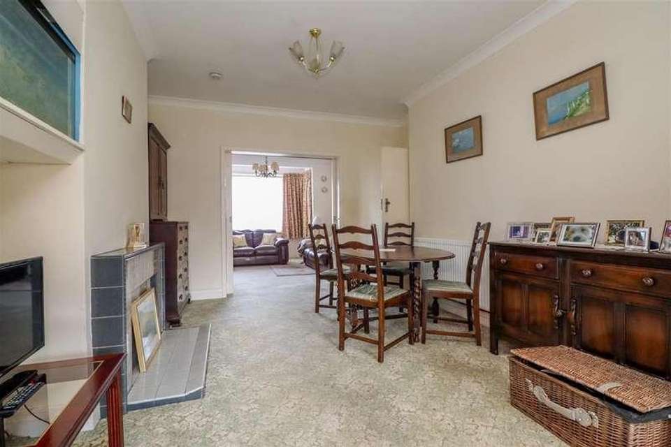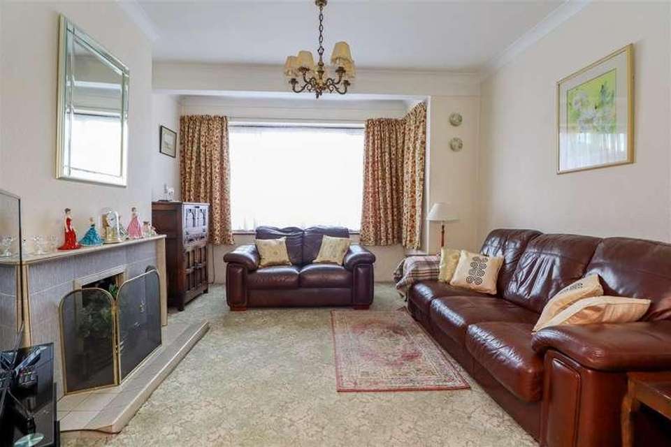3 bedroom semi-detached house for sale
Horsham, RH12semi-detached house
bedrooms
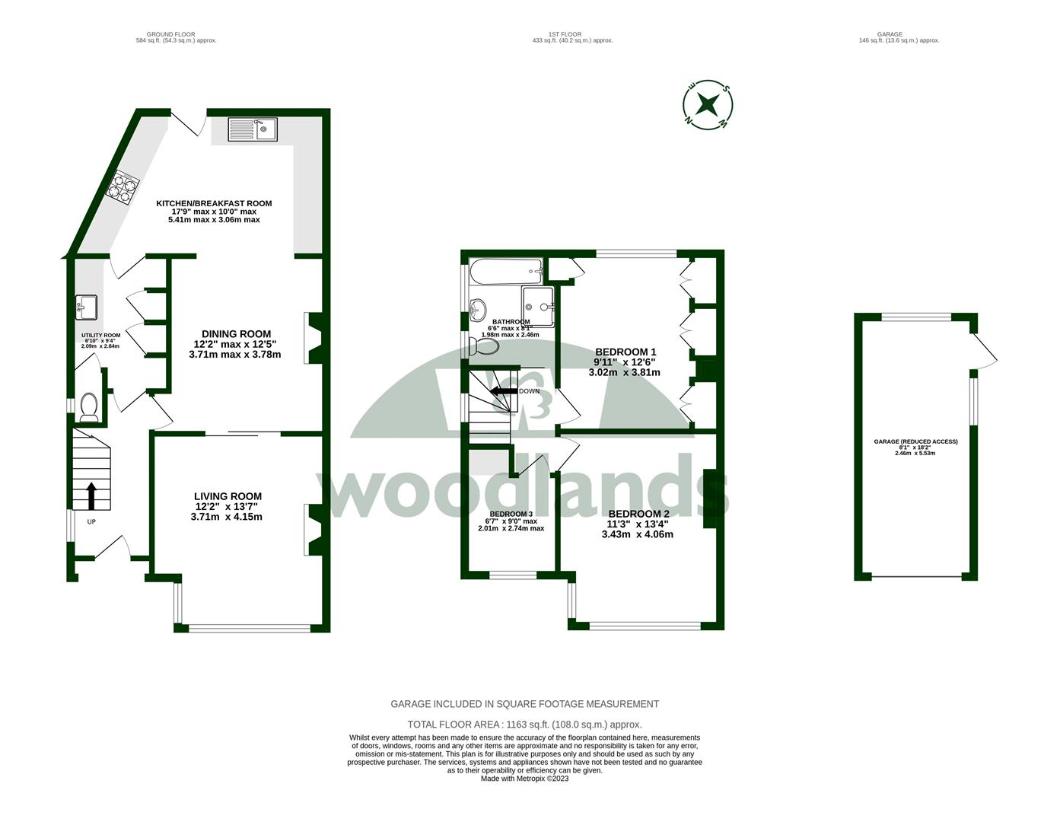
Property photos

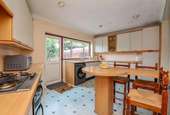
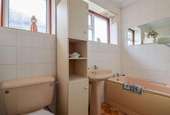
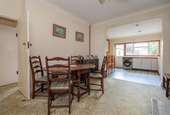
+15
Property description
WEST SIDE OF HORSHAM! An EXTENDED semi detached home in SOUGHT AFTER LOCATION, offering GREAT ACCESS FOR TOWN CENTRE & LOCAL SCHOOLS, recessed porch, entrance hall, TWO RECEPTION ROOMS, GOOD SIZE KITCHEN/BREAKFAST ROOM at the rear, useful UTILITY ROOM with adjacent W.C, first floor, THREE BEDROOMS, family bathroom, OFF ROAD PARKING to the front, GARAGE (with reduced access) - used for storage, REAR GARDEN.An extended three bedroom semi detached house, offering new owners an excellent opportunity to update, enhance and improve to create a fabulous family home. This property offers extended living accommodation making it ideal as a family home and also provides potential scope to extend into the loft (stpp) as neighbouring properties have done to good effect.The location can t be beaten - Just a short walk away from Horsham Park and The Rec playing fields, allowing the new owners to enjoy the abundant greenspace this area has to offer. We are also within easy walking distance of Horsham town centre and the mainline train station, and with the popular Trafalgar Infant and Greenway Junior schools just around the corner, this really does make for an excellent option as a family home.A driveway provides parking to the front and there is shared access to the side of the property leading to a garage to the rear used for storage. A covered porch entrance leads into an entrance hall with some storage under the stairs. The main living space is semi partitioned with sliding doors creating a living room space to the front and dining room to the rear. Beyond this is a large single story flat roof kitchen/breakfast room extension. There is a generous amount of storage with base and wall units, as well as space for freestanding appliances. This previous extension work has really enhanced the overall space offered and means that the original kitchen now provides a useful utility room with under-stairs wc.From the hallway, stairs lead to the first floor. With three bedrooms, two of which are spacious double bedrooms with the rear double bedroom providing an excellent amount of built-in storage. The third single bedroom to the front has space above the staircase bulkhead to create additional built-in storage if desired. A family bathroom with separate bath and shower cubicle completes the internal accommodation.To the rear is a generous sized rear garden. A patio area makes use of the south-east direction making it a great spot for outdoor entertaining in the summer months. There is a raised pond area and areas of lawn whilst a gate provides side access.Accommodation with approximate room sizes:Max measurements shown unless stated otherwise.RECESSED PORCH: Front door to:ENTRANCE HALLDINING ROOM3.71m x 3.78m (12'02 x 12'05 )LIVING ROOM3.71m x 4.14m (12'02 x 13'07 )KITCHEN/BREAKFAST ROOM5.41m x 3.05m (17'09 x 10'0 )UTILITY ROOM2.08m x 2.84m (6'10 x 9'04 )CLOAKROOM0.69m x 1.17m (2'03 x 3'10 )FIRST FLOORLANDINGBEDROOM ONE3.02m x 3.81m (9'11 x 12'06 )BEDROOM TWO3.43m x 4.06m (11'03 x 13'04 )BEDROOM THREE2.01m x 2.13m (6'07 x 7'0 )FAMILY BATHROOM1.98m x 2.46m (6'06 x 8'01 )OUTSIDEOFF ROAD PARKING TO THE FRONTSHARED ACCESS LEADS TO:GARAGE (REDUCED ACCESS) - USED FOR STORAGE2.46m x 5.54m (8'01 x 18'02 )REAR GARDENLOCATION: Located on the ever popular west side of Horsham this property offers great access for the town centre just a short walk into Horsham town. Also within close proximity to the local schools of Trafalgar Infants and Greenway Academy and within the catchment for Tanbridge House School. The historic market town of Horsham provides a comprehensive range of shops, a film theatre, numerous sports and recreational facilities and a mainline train service to London Bridge (about 54 minutes) and London Victoria (about 51 minutes). There are also sports centres at Broadbridge Heath and Christ's Hospital and a golf course and Country Club at Slinfold Park.DIRECTIONS: From Horsham town centre follow the Albion Way over the first roundabout and through the first set of traffic lights. At the second set of traffic lights turn right into Bishopric. At Collingwood Batchelor turn right into Rushams Road. Continue along this road where the property can be found on the right hand side.COUNCIL TAX: Band D. EPC Rating: D.SCHOOL CATCHMENT AREA: For local school admissions and to find out about catchment areas, please contact West Sussex County Council West Sussex Grid for learning - School Admissions, 0845 0751007. Or visit the Admissions Website. Woodlands Estate Agents Disclaimer: we would like to inform prospective purchasers that these sales particulars have been prepared as a general guide only. A detailed survey has not been carried out, nor the services, appliances and fittings tested. Room sizes are approximate and should not be relied upon for furnishing purposes. If floor plans are included they are for guidance and illustration purposes only and may not be to scale. If there are important matters likely to affect your decision to buy, please contact us before viewing this property.Energy Performance Certificate (EPC) disclaimer: EPC'S are carried out by a third-party qualified Energy Assessor and Woodlands Estate Agents are not responsible for any information provided on an EPC.TO ARRANGE A VIEWING PLEASE CONTACT WOODLANDS ESTATE AGENTS ON 01403 270270.
Council tax
First listed
Last weekHorsham, RH12
Placebuzz mortgage repayment calculator
Monthly repayment
The Est. Mortgage is for a 25 years repayment mortgage based on a 10% deposit and a 5.5% annual interest. It is only intended as a guide. Make sure you obtain accurate figures from your lender before committing to any mortgage. Your home may be repossessed if you do not keep up repayments on a mortgage.
Horsham, RH12 - Streetview
DISCLAIMER: Property descriptions and related information displayed on this page are marketing materials provided by Woodlands Estate Agents Ltd. Placebuzz does not warrant or accept any responsibility for the accuracy or completeness of the property descriptions or related information provided here and they do not constitute property particulars. Please contact Woodlands Estate Agents Ltd for full details and further information.





