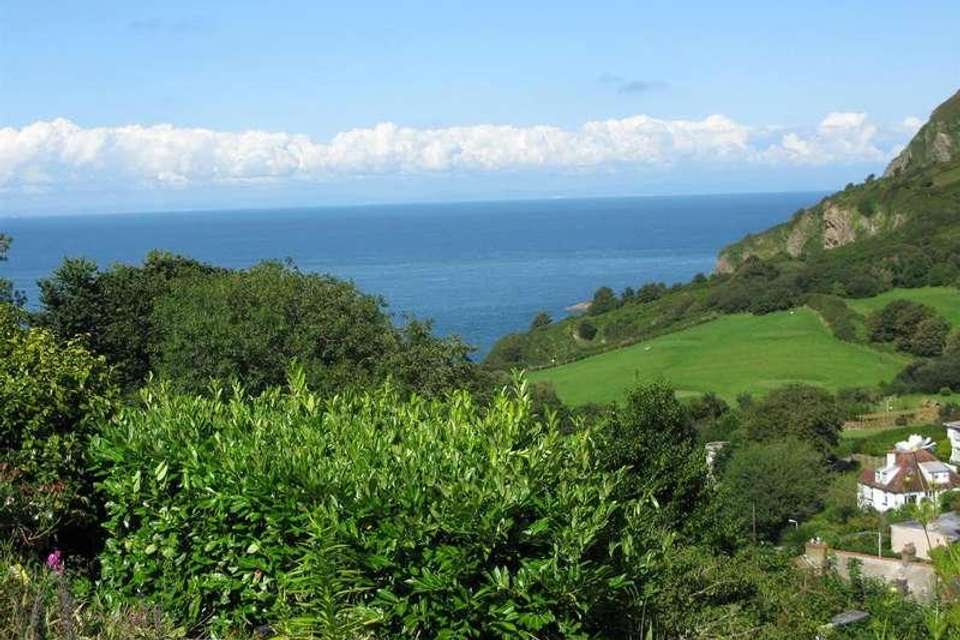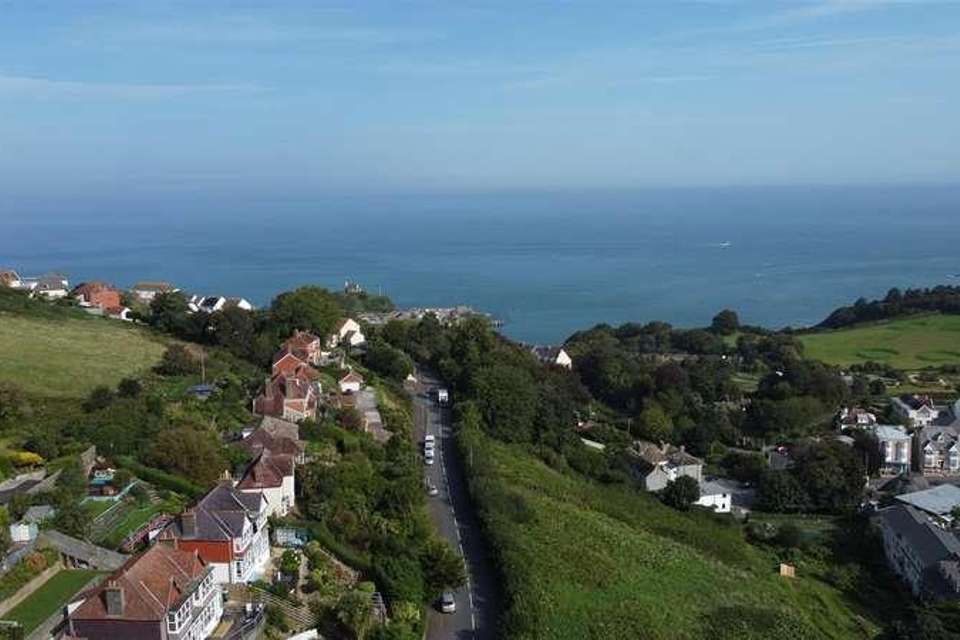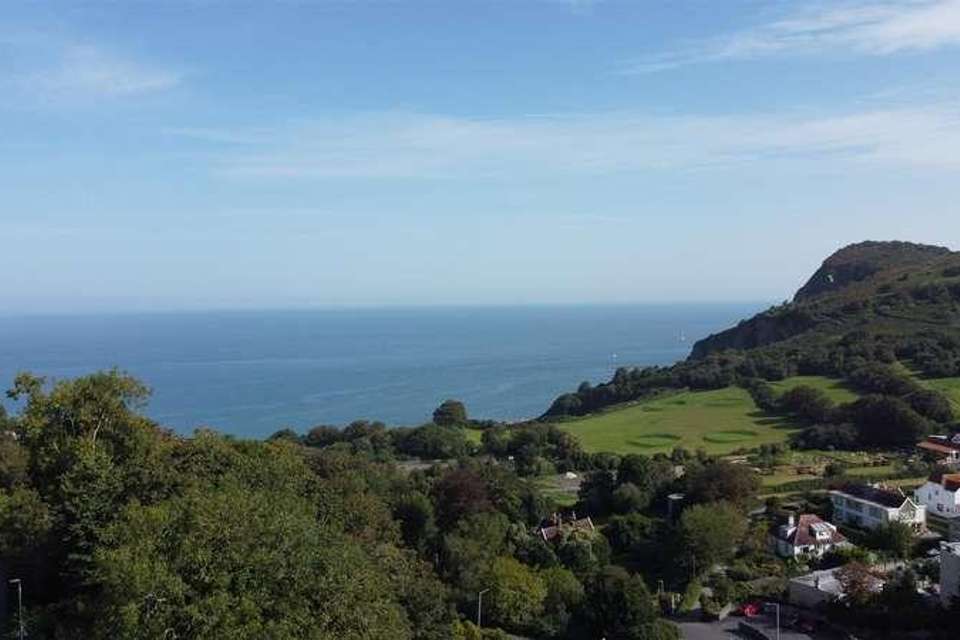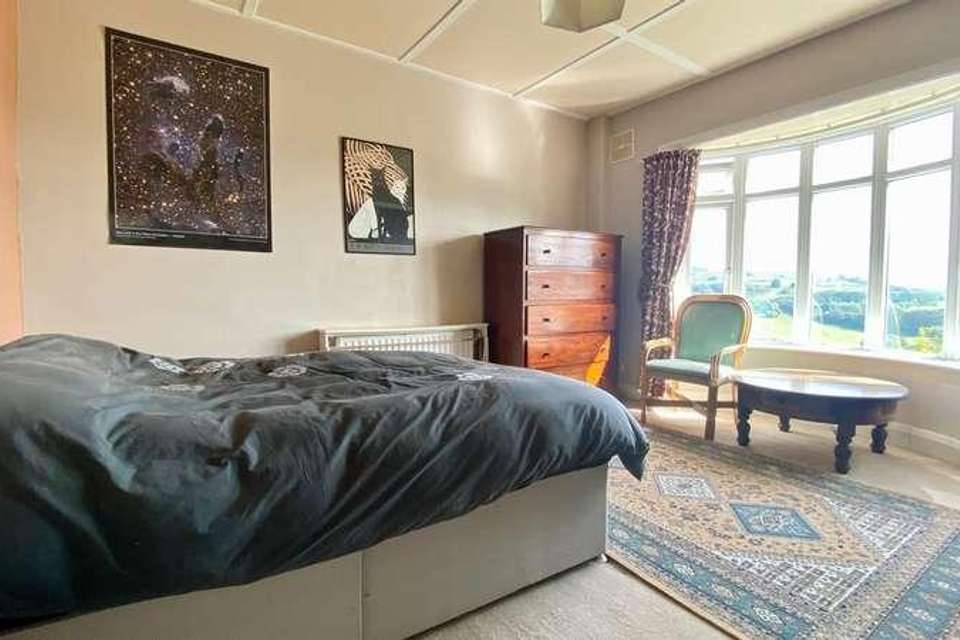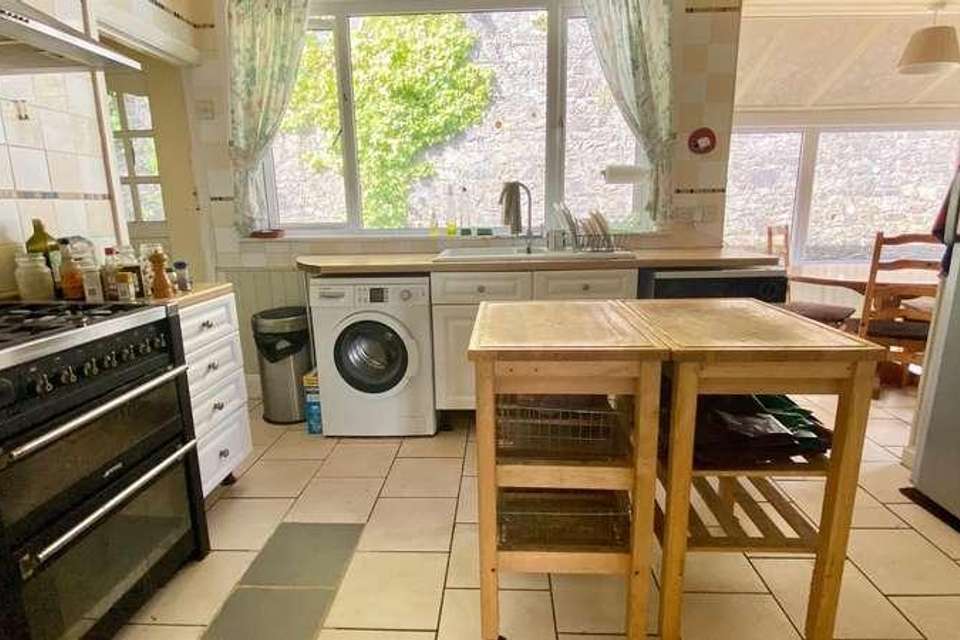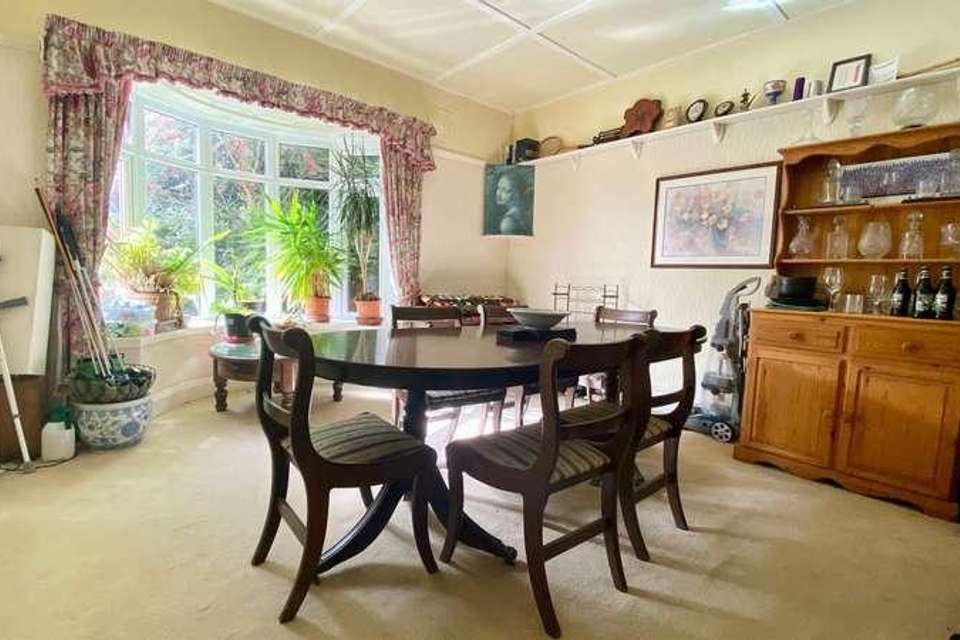3 bedroom bungalow for sale
Ilfracombe, EX34bungalow
bedrooms
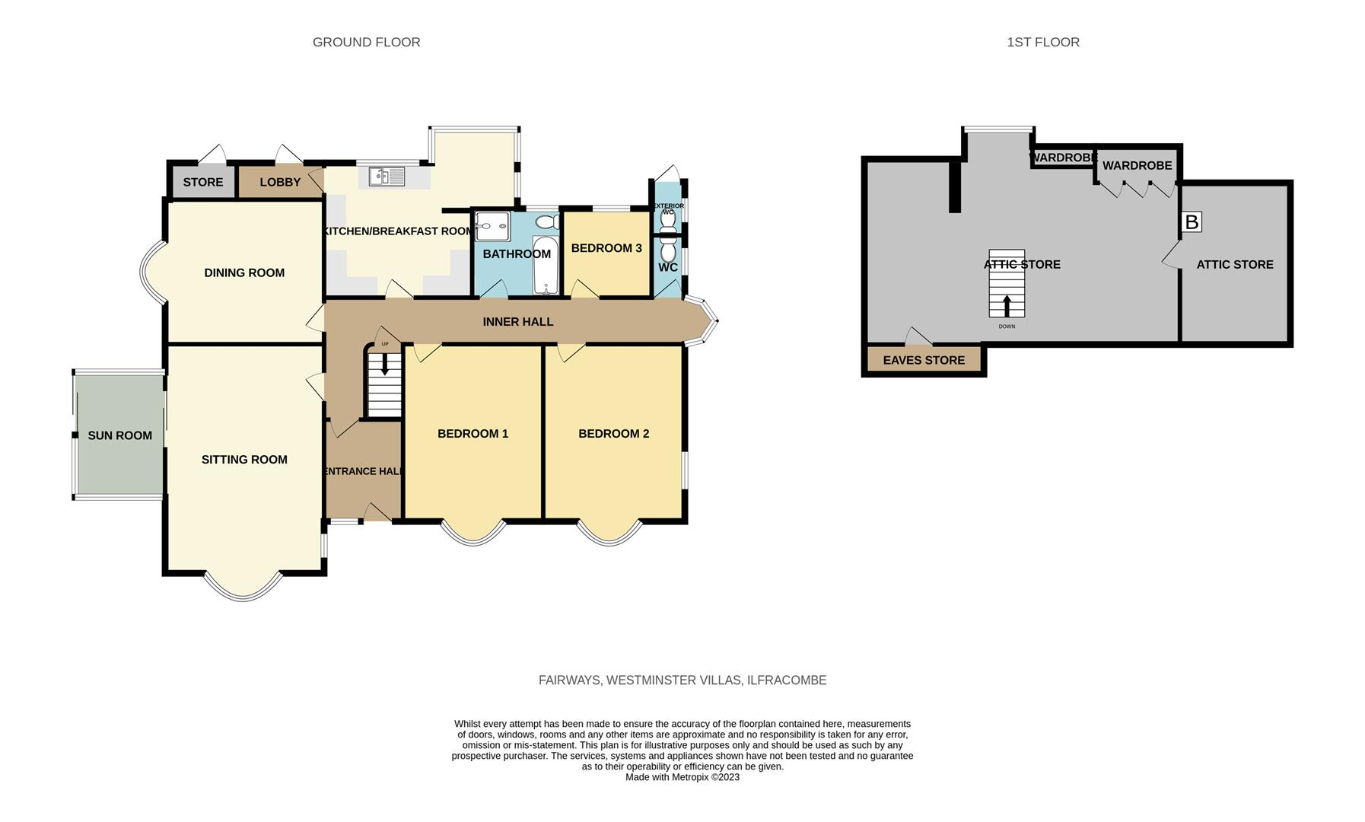
Property photos




+16
Property description
An excellent opportunity to acquire this most attractive and individual 3 bedroom detached bungalow. This delightful property stands within an elevated and commanding position and affords spectacular views it overlooks Chambercombe & Hillsborough across the valley and towards the Bristol Channel beyond. Offering spacious accommodation and stands within a good size garden plot. Briefly comprises, entrance hall, inner hall, spacious sitting room, sun room, dining room, kitchen breakfast room, there are 3 bedrooms 2 being very good size double bedrooms. Family bathroom and additional WC. There is a large attic store which could be configured into additional living accommodation subject to PP. Lovely mature gardens along with the added advantage of a garage. Must be viewed. EPC: Band DPhillips Smith & Dunn are delighted to offer to the market this most attractive and particularly spacious 3 bedroom detached bungalow. The 'Fairway' stands in an elevated and commanding position and affords superb panoramic views across the valley to Chambercombe & Hillsborough and towards the spectacular Bristol channel beyond. The property is believed to have been built circa 1930s and benefits from gas central heating, PVC double glazed to the majority and stands within a generous plot encompassed with mature well stocked gardens. The agents also consider there is further scope and potential to convert the attic store into extra living accommodation if required subject to the necessary planning permission and consent. Briefly the internal accommodation comprises entrance door leads into the spacious entrance hall with tiled floor, this leads through to the inner hall serving all rooms. The sitting room is a bright and spacious room and enjoys fine views from the bay window, from here there is access that leads into the sun room and provides direct access into the garden. The dining room is of very good size and will accommodate a large dining set ideal for hosting and entertaining. The kitchen breakfast room has a wide assortment of base and wall units having ample working surfaces with inset sink unit. There is an additional dining area from the kitchen that provides great additional space. There are 3 bedrooms, bedrooms 1 and 2 are very proportioned in size and are good double bedrooms having bay fronted windows taking full advantage of the fine views that are on offer, whilst bedroom 3 situated to the rear of the property is currently used as a study/office room. Furthermore, there is a 4 piece family bathroom with part tiled walls along with a separate WC located at the end of the hall. There is a large attic store providing plenty of storage space, this provides huge scope and potential to convert into additional living accommodation if required subject to PP.The gardens are fine feature of the property found to well stocked with a wide variety of established plants shrubs and trees. Please note that there are a number of steps that lead up from the gate to the front door, but the splendid view over Hillsborough and the Bristol Channel makes it worthwhile . There is side access to both sides of the property leading to a rear yard with stone retaining wall, there is a useful exterior store along with gardeners WC. Steps rise further to a the top terrace with a large garden bed planted with soft fruits. Furthermore, there is a most private tucked away terrace ideal for entertaining and enjoys a high degree of privacy. From here the view is most impressive which can only be appreciated upon a formal viewing. There is also the added advantage of a spacious garage measuring 16'6 x 12'0 with up and over remotely operated roller door.Entrance Hall2.72m x 2.11m (8'11 x 6'11)Inner Hall11.05m x 2.29m max (36'3 x 7'6 max)Sitting Room6.17m into bay x 4.24m (20'3 into bay x 13'11)Sun Room3.35m x 2.39m (11'0 x 7'10)Dining Room5.16m into bay x 3.94m (16'11 into bay x 12'11)Kitchen Breakfast Room3.96m x 3.43m (13'0 x 11'3)Diner Area2.39m x 2.08m (7'10 x 6'10)Rear Lobby2.36m x 0.91m (7'9 x 3'0)Bedroom 14.90m into bay x 3.78m (16'1 into bay x 12'5)Bedroom 24.90m into bay x 3.78m (16'1 into bay x 12'5)Bedroom 32.41m x 2.41m (7'11 x 7'11)Bathroom2.36m x 2.36m (7'9 x 7'9)WC1.63m x 0.86m (5'4 x 2'10)Attic Store8.53m x 4.80m approx (28'0 x 15'9 approx)Garage5.03m x 3.66m (16'6 x 12'0)The property stands in an elevated and convenient position conveniently situated to the outer periphery of the town. It is only a 15 minutes stroll down to the main harbour and quayside with the renowned and eye catching Damien Hirst's Verity statue. The town centre offers an excellent range of amenities with many independent, shops, stores along with a Tesco & Lidl superstore within the town. The superb and picturesque harbour attracts many holiday makers to the area where there is always a great atmosphere and buzz along the harbour front. There is also the award winning Landmark Theatre,Tunnels beach, and well respected golf course, all within easy reach. Dining out in Ilfracombe is superb with two Michelin Star Restaurants and many other tapas bars, restaurants, pubs and tea rooms. The town is set on the rugged North Devon coast where there are superb views across the Bristol Channel to the Welsh coastline in the distance. With easy access to the superb sandy beach at Woolacombe which has in the past been voted in the Top 10 beaches in the world. For those looking for a smaller more rustic then this can be found at Lee Bay, a most delightful cove with its superb Fuchsia Valley. The South West Coastal Path offers many miles of rugged walking along the coast where one can enjoy nature at its best with seals, dolphins and porpoises that can be seen fairly regularly. Barnstaple town, the regional centre of North Devon, is situated 12 miles to the south and here a wider range of shopping, leisure and social facilities can be found. From here there is access onto the North Devon LInk Road which provides a convenient route to the M5 motorway. The Tarka Train Line connects to Exeter in the South and this takes you to London, Paddington.
Interested in this property?
Council tax
First listed
Over a month agoIlfracombe, EX34
Marketed by
Phillips Smith & Dunn 7 The Square,Braunton,EX33 2JDCall agent on 01271 327878
Placebuzz mortgage repayment calculator
Monthly repayment
The Est. Mortgage is for a 25 years repayment mortgage based on a 10% deposit and a 5.5% annual interest. It is only intended as a guide. Make sure you obtain accurate figures from your lender before committing to any mortgage. Your home may be repossessed if you do not keep up repayments on a mortgage.
Ilfracombe, EX34 - Streetview
DISCLAIMER: Property descriptions and related information displayed on this page are marketing materials provided by Phillips Smith & Dunn. Placebuzz does not warrant or accept any responsibility for the accuracy or completeness of the property descriptions or related information provided here and they do not constitute property particulars. Please contact Phillips Smith & Dunn for full details and further information.



