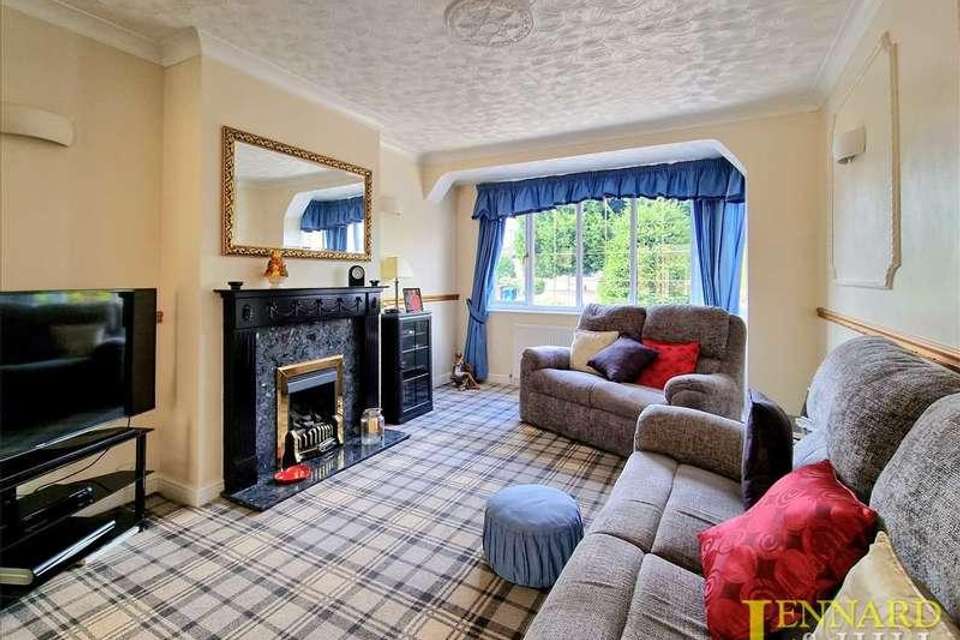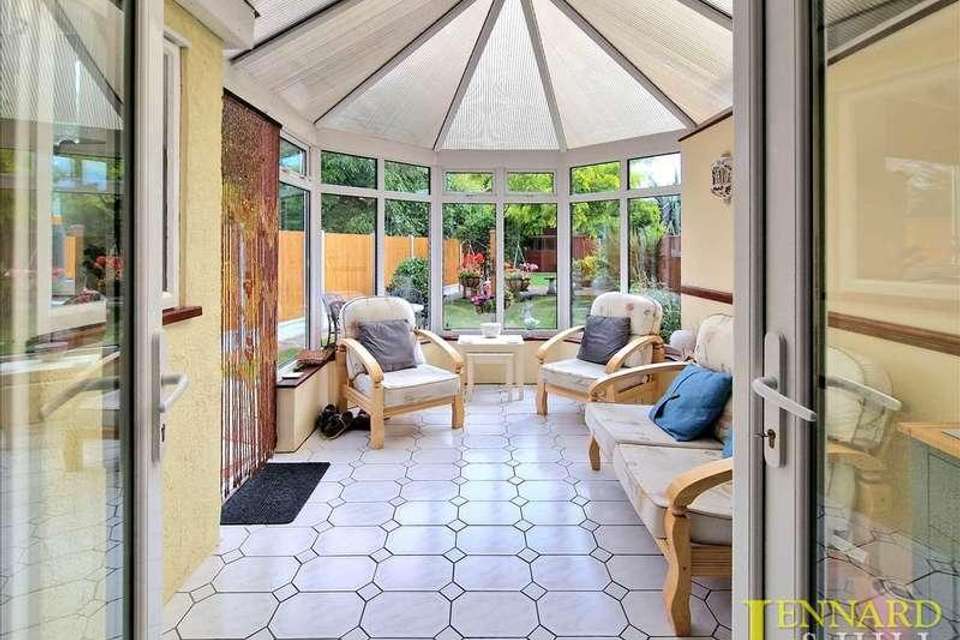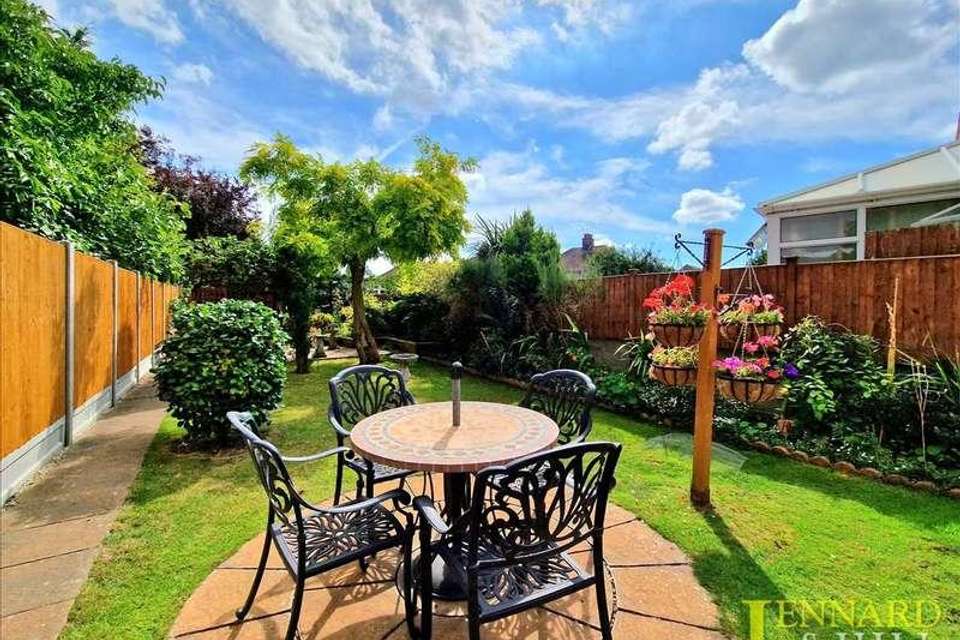4 bedroom semi-detached house for sale
Orchard Drive, RM17semi-detached house
bedrooms
Property photos
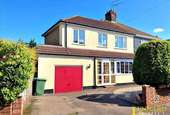
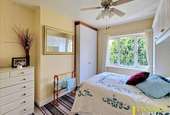

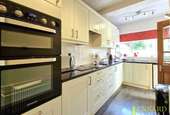
+3
Property description
Situated in a pleasant cul-de-sac and within easy reach of the town centre and mainline station. This extended semi detached house is well presented and offers spacious 4 bedroom accommodation complemented by a 25' living room and a conservatory overlooking the beautiful 100' max rear garden.GROUND FLOORPORCH Double glazed door and adjacent windows. Further door to Hall.ENTRANCE HALL 4.75m (15'7) longEntrance door. Radiator. Cupboard under stairs that lead to first floor with spindle balustrade.LIVING ROOM 7.84m (25'9') into bay x 3.41m (11'2')Double glazed bay window to front. Feature fireplace with gas living flame fire. Wall lights. Coving to ceiling with decorative rose. Radiator. Double doors to Conservatory.FITTED KITCHEN 3.98m (13'1') x 2.13m (7') > 1.74m (5'9')Double glazed window to rear. Radiator. Range of modern fitted units at both base and eye level with a bespoke 'Corian' worktop with integral sink unit. Integrated double oven, hob and hood. Boiler in corner. Door to Conservatory.CONSERVATORY (13'2) x (8'6)Double glazed windows overlook the garden. There are double doors out to the patio. Ceramic tiled floor. Polycarbonate roof.FIRST FLOOR LANDING Doors to rooms. Access to loft.BEDROOM 1 3.65m (12') x 3.25m (10'8')Double glazed window to front. Radiator. Fitted wardrobes.BEDROOM 2 3.50m (11'6') x 3.36m (11')Double glazed window to rear overlooking the garden. Radiator. Fitted wardrobes.BEDROOM 3 4.72m (15'6') x 2.21m (7'3')A double aspect room with a double glazed window to front and to the rear. Radiator. Coving to ceiling.BEDROOM 4 2.26m (7'5') x 2.00m (6'7')Double glazed window to front. Radiator. Picture rail.BATHROOM Opaque double glazed window to rear. Radiator. Ceramic tiled walls with proud dado tiling. White suite comprising panelled bath with electric shower over. Close coupled WC and pedestal wash basin.EXTERIORFRONT Screened by a hedge at the front but with an independent driveway offering parking for several vehicles and access to the garage.GARAGE 13' wide at the front narrowing to 8'5 at the rear and 18'2 long. There is a 7' up and over door at the front. Power & light.REAR Garden is at least 84' extending to 100' behind the garage. Commencing with a patio area and the remainder laid to lawn with an established and varied flower & shrub border with a selection of specimen trees.
Interested in this property?
Council tax
First listed
Over a month agoOrchard Drive, RM17
Marketed by
Lennard Hill 27 Lodge Lane,Grays,RM17 5RYCall agent on 01375 377600
Placebuzz mortgage repayment calculator
Monthly repayment
The Est. Mortgage is for a 25 years repayment mortgage based on a 10% deposit and a 5.5% annual interest. It is only intended as a guide. Make sure you obtain accurate figures from your lender before committing to any mortgage. Your home may be repossessed if you do not keep up repayments on a mortgage.
Orchard Drive, RM17 - Streetview
DISCLAIMER: Property descriptions and related information displayed on this page are marketing materials provided by Lennard Hill. Placebuzz does not warrant or accept any responsibility for the accuracy or completeness of the property descriptions or related information provided here and they do not constitute property particulars. Please contact Lennard Hill for full details and further information.





