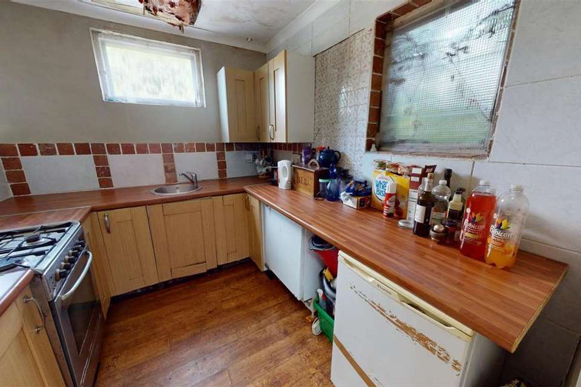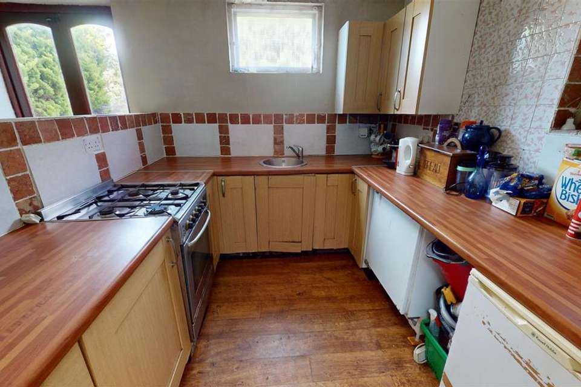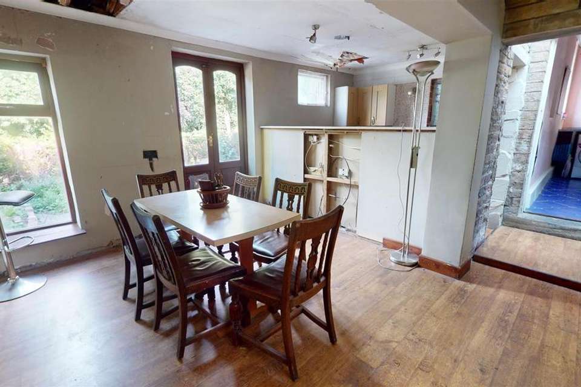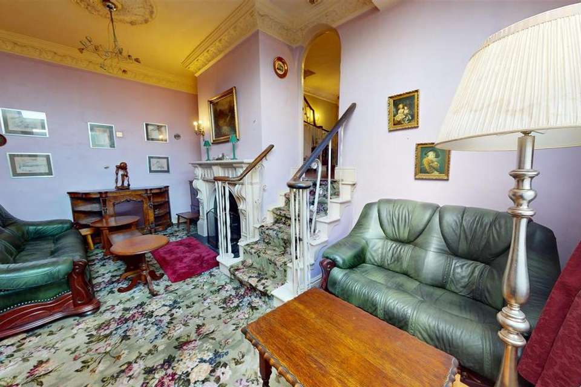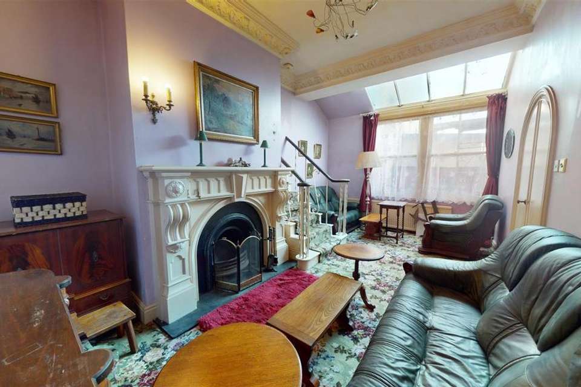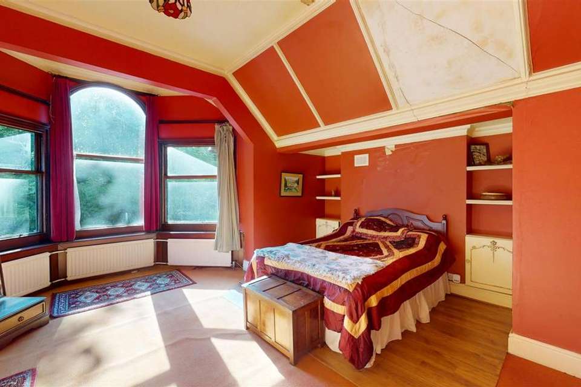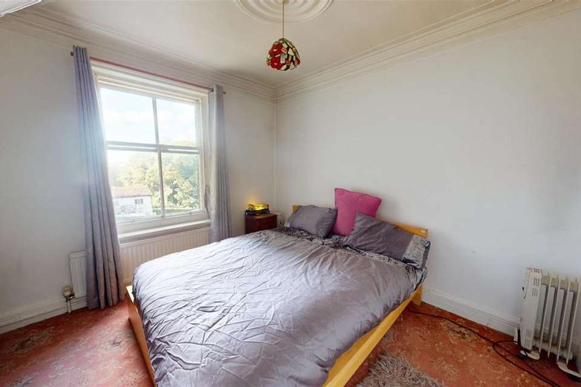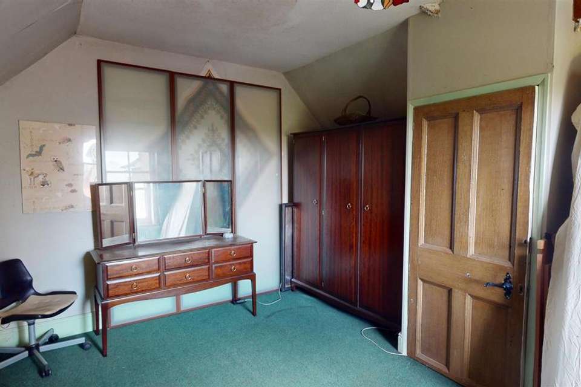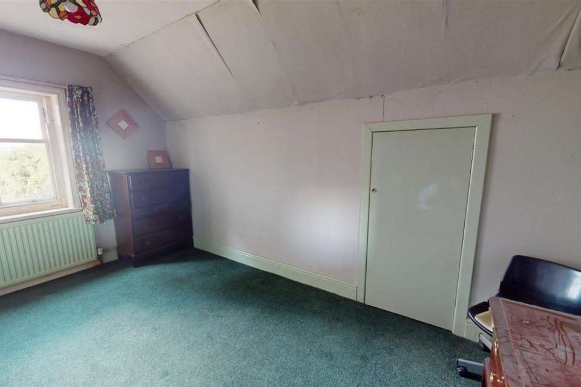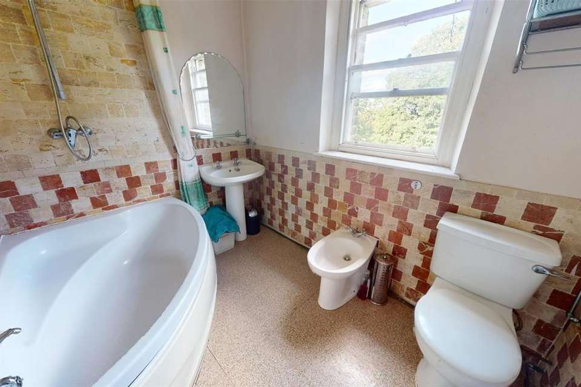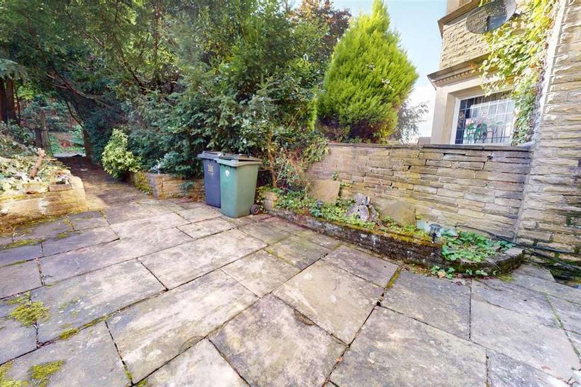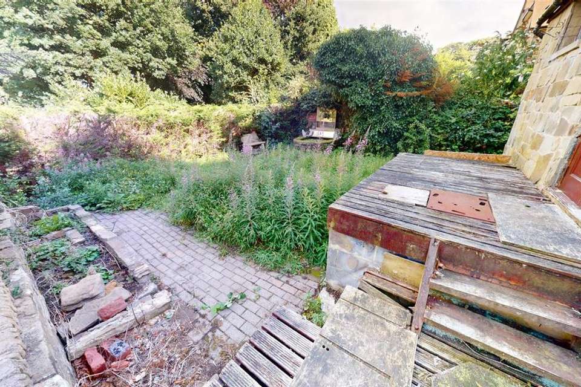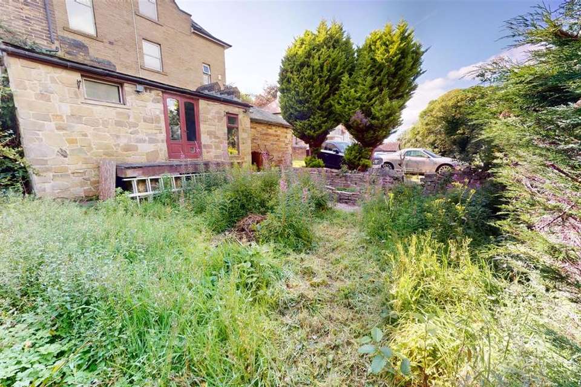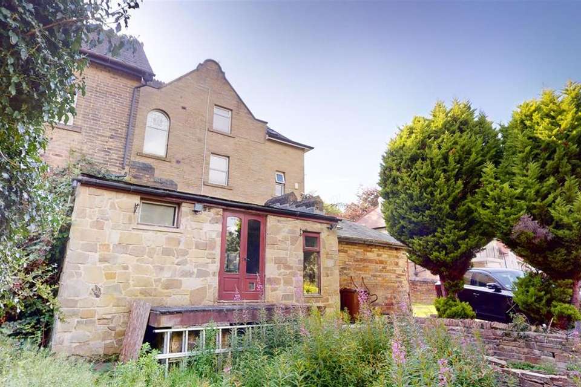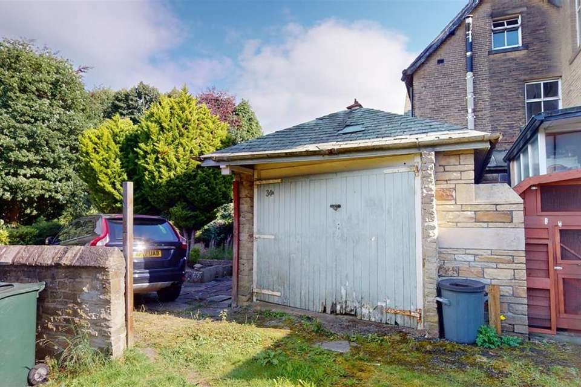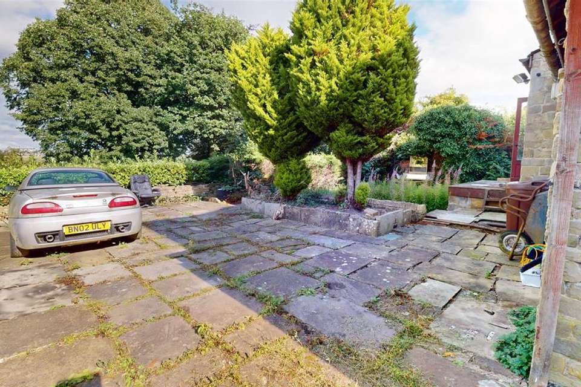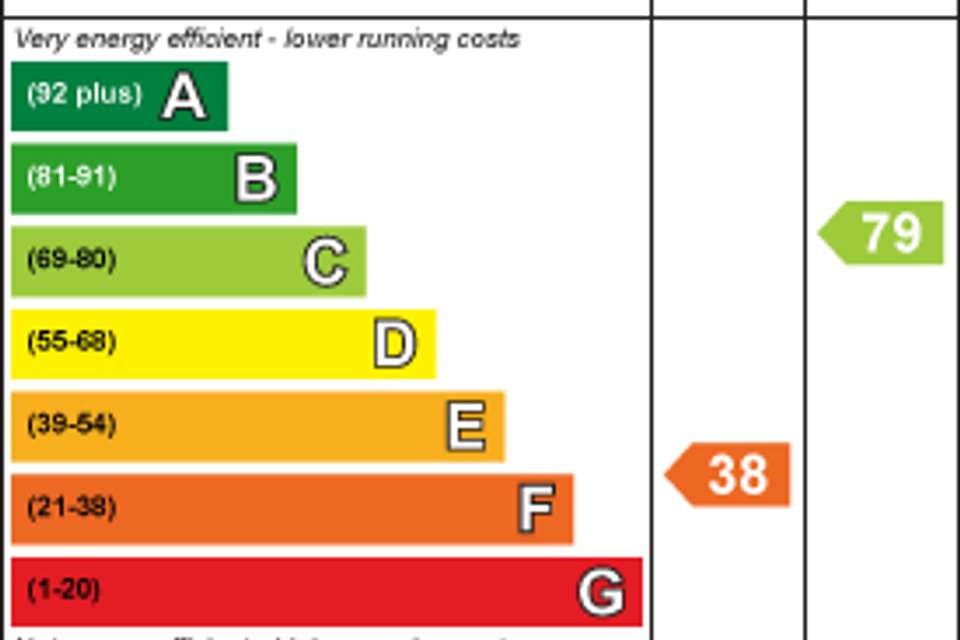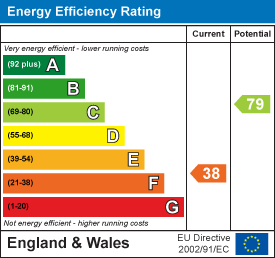3 bedroom terraced house for sale
Heaton, Bradfordterraced house
bedrooms
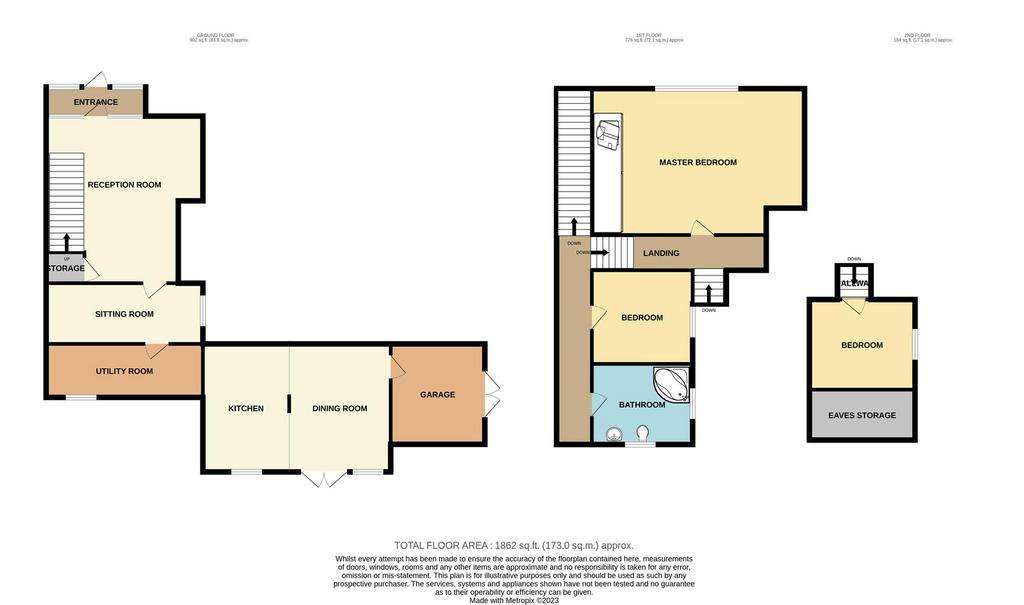
Property photos

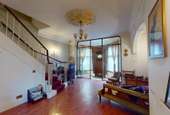
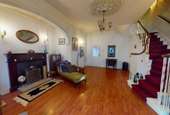
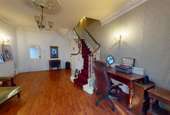
+17
Property description
FOR SALE BY MODERN METHOD OF AUCTION WITH ADVANCED PROPERETY AUCTION
STARTING PRICE £175,000 + RESERVATION FEES APPLY
HAMILTON BOWER are pleased to offer FOR SALE this THREE BEDROOM TERRACE PROPERTY located in a sought after area within walking distance to Lister Park and Bradford Grammar School. With three bedrooms, off-street parking, gardens to front and rear with scope to modernise, we expect this property to be popular with a wide range of prospective buyers. Internally comprising; entrance vestibule, entrance room, living area, utility room, kitchen, dining room, three first floor bedrooms, bathroom. Externally the property has a driveway accessible with a right of access, single attached garage, a gated garden to the front and a larger more private garden to the rear. The property sits on a quiet cul-de-sac consisting or large family homes with the woodlands trust at one end of the development, and Cartwright Hall with boat lake and cafe sitting within Lister Park to the other end. Also available are easy commuters links via the local train station offering a twenty minute train to Leeds centre. The property benefits from generous high-ceilings throughout, has gas central heating, and also features character features throughout.
Ground Floor -
Entrance Room - Spacious entrance hall leading through from the entrance vestibule.
With wood flooring throughout., open staircase leading to the first floor and further access through to the living space.
Currently used as office space, but with the space available the room could be used for living/dining space or a potential kitchen if preferable.
Living Room - Living room leading through from the entrance room offering space to accommodate a large suite as seen.
With a central fireplace, ceiling cornices and access through to the utility room then kitchen.
Utility Room - Utility room to the rear of the property with access through to the kitchen/dining rooms.
With some fitted shelving and space/plumbing for appliances.
Kitchen - Open-plan kitchen to the rear of the property with accompanying dining space and doors to the garden.
The kitchen offers a range of matching units with contrasting worktops.
Appliances include - hob with oven/grill, fridge/freezer and sink with drainer.
Dining Room - Open plan from the kitchen is this good-sized dining space with double doors onto the garden.
With ample room for a large table with chairs as seen, and with an access point to the garage.
Garage - Single garage with internal access via the dining room, and an up-and-over door offering ideal storage space or potential conversion (STPC).
First Floor -
Master Bedroom - Spacious master bedroom with fitted wardrobes and ample room for a large bed.
The master has half carpet/half wood flooring and is very generously appointed.
Bedroom - Second double bedroom, with a view to the side/rear and ample space for a large bed and wardrobes.
Bedroom - Third bedroom, a double room with space for wardrobes and access to eaves storage.
Bathroom - House bathroom with matching three-piece suite as seen - corner bath with overhead shower, wc, wash basin and towel rail.
External -
Driveway - Driveway to the rear/side of the property with a right of access via the neighbouring property.
Offering space for at least two cars and sitting alongside the garden.
Rear Garden - Good-sized garden to the rear of the property with access via the dining room double doors.
Mostly lawned, with surrounding hedges offering great privacy.
Front Garden - Low-maintenance gated front garden with central path leading to the front door.
The garden has shrubs/beds to each side and offers great privacy.
STARTING PRICE £175,000 + RESERVATION FEES APPLY
HAMILTON BOWER are pleased to offer FOR SALE this THREE BEDROOM TERRACE PROPERTY located in a sought after area within walking distance to Lister Park and Bradford Grammar School. With three bedrooms, off-street parking, gardens to front and rear with scope to modernise, we expect this property to be popular with a wide range of prospective buyers. Internally comprising; entrance vestibule, entrance room, living area, utility room, kitchen, dining room, three first floor bedrooms, bathroom. Externally the property has a driveway accessible with a right of access, single attached garage, a gated garden to the front and a larger more private garden to the rear. The property sits on a quiet cul-de-sac consisting or large family homes with the woodlands trust at one end of the development, and Cartwright Hall with boat lake and cafe sitting within Lister Park to the other end. Also available are easy commuters links via the local train station offering a twenty minute train to Leeds centre. The property benefits from generous high-ceilings throughout, has gas central heating, and also features character features throughout.
Ground Floor -
Entrance Room - Spacious entrance hall leading through from the entrance vestibule.
With wood flooring throughout., open staircase leading to the first floor and further access through to the living space.
Currently used as office space, but with the space available the room could be used for living/dining space or a potential kitchen if preferable.
Living Room - Living room leading through from the entrance room offering space to accommodate a large suite as seen.
With a central fireplace, ceiling cornices and access through to the utility room then kitchen.
Utility Room - Utility room to the rear of the property with access through to the kitchen/dining rooms.
With some fitted shelving and space/plumbing for appliances.
Kitchen - Open-plan kitchen to the rear of the property with accompanying dining space and doors to the garden.
The kitchen offers a range of matching units with contrasting worktops.
Appliances include - hob with oven/grill, fridge/freezer and sink with drainer.
Dining Room - Open plan from the kitchen is this good-sized dining space with double doors onto the garden.
With ample room for a large table with chairs as seen, and with an access point to the garage.
Garage - Single garage with internal access via the dining room, and an up-and-over door offering ideal storage space or potential conversion (STPC).
First Floor -
Master Bedroom - Spacious master bedroom with fitted wardrobes and ample room for a large bed.
The master has half carpet/half wood flooring and is very generously appointed.
Bedroom - Second double bedroom, with a view to the side/rear and ample space for a large bed and wardrobes.
Bedroom - Third bedroom, a double room with space for wardrobes and access to eaves storage.
Bathroom - House bathroom with matching three-piece suite as seen - corner bath with overhead shower, wc, wash basin and towel rail.
External -
Driveway - Driveway to the rear/side of the property with a right of access via the neighbouring property.
Offering space for at least two cars and sitting alongside the garden.
Rear Garden - Good-sized garden to the rear of the property with access via the dining room double doors.
Mostly lawned, with surrounding hedges offering great privacy.
Front Garden - Low-maintenance gated front garden with central path leading to the front door.
The garden has shrubs/beds to each side and offers great privacy.
Council tax
First listed
Over a month agoEnergy Performance Certificate
Heaton, Bradford
Placebuzz mortgage repayment calculator
Monthly repayment
The Est. Mortgage is for a 25 years repayment mortgage based on a 10% deposit and a 5.5% annual interest. It is only intended as a guide. Make sure you obtain accurate figures from your lender before committing to any mortgage. Your home may be repossessed if you do not keep up repayments on a mortgage.
Heaton, Bradford - Streetview
DISCLAIMER: Property descriptions and related information displayed on this page are marketing materials provided by Hamilton Bower - Northowram. Placebuzz does not warrant or accept any responsibility for the accuracy or completeness of the property descriptions or related information provided here and they do not constitute property particulars. Please contact Hamilton Bower - Northowram for full details and further information.





