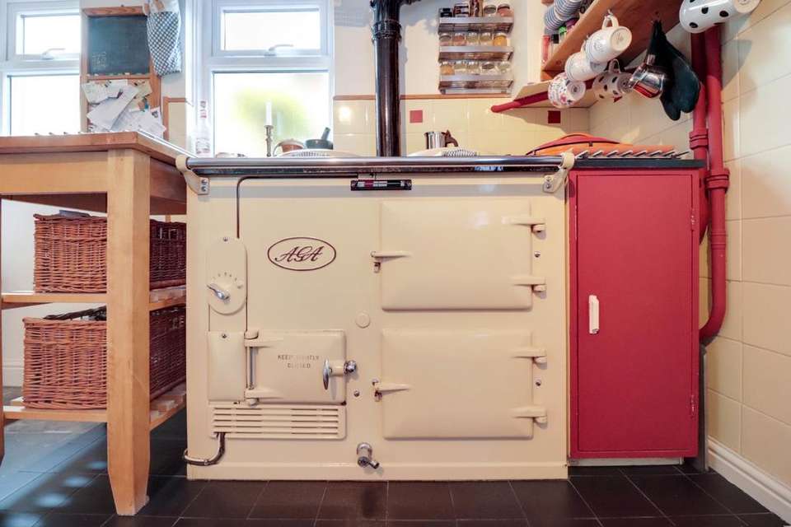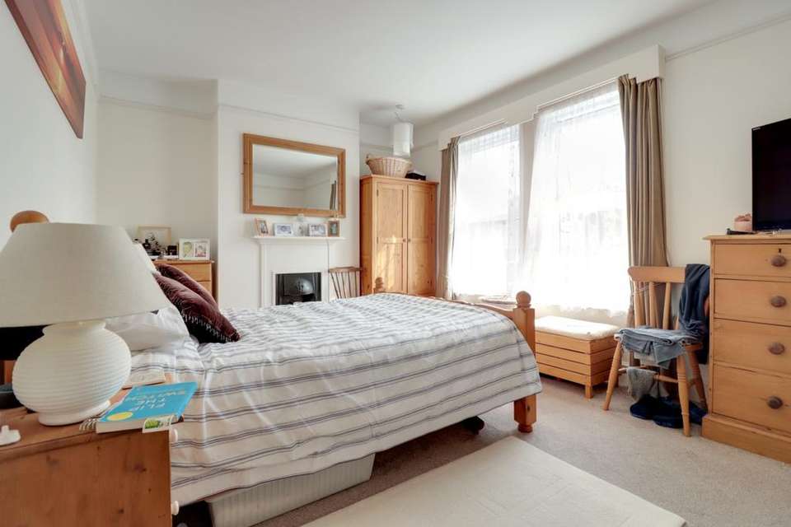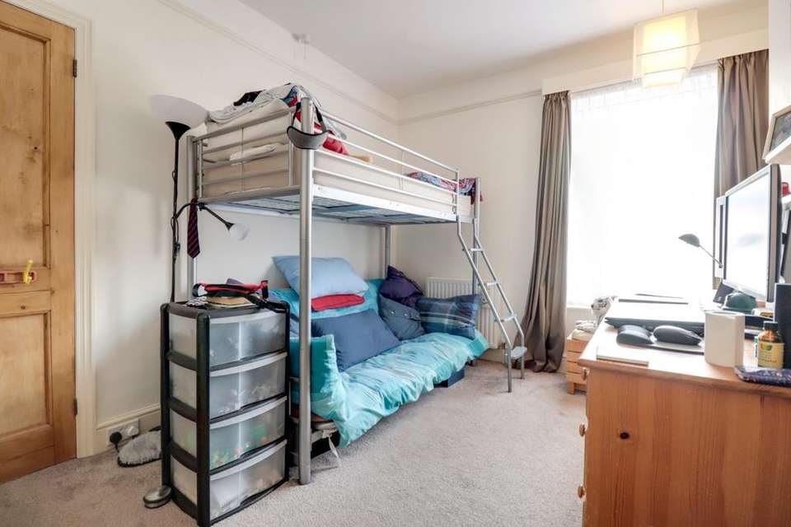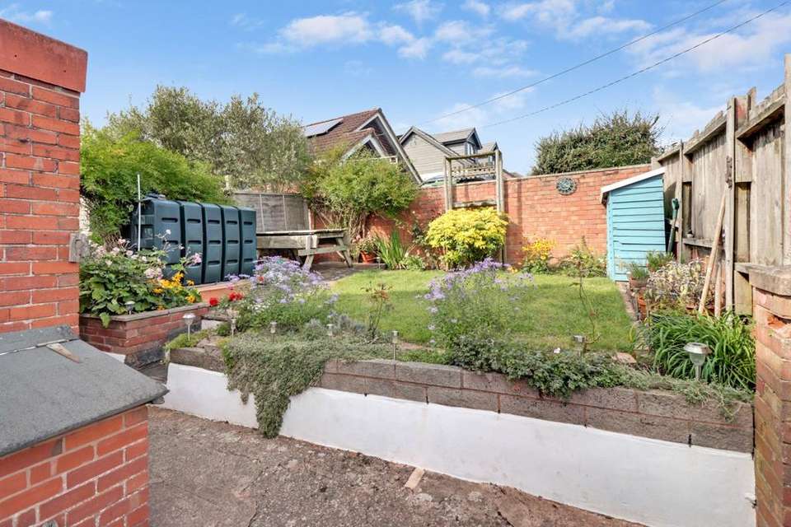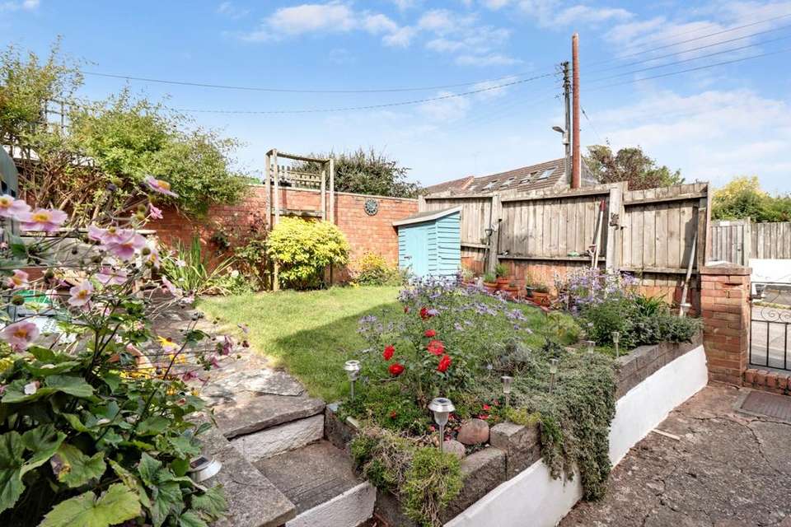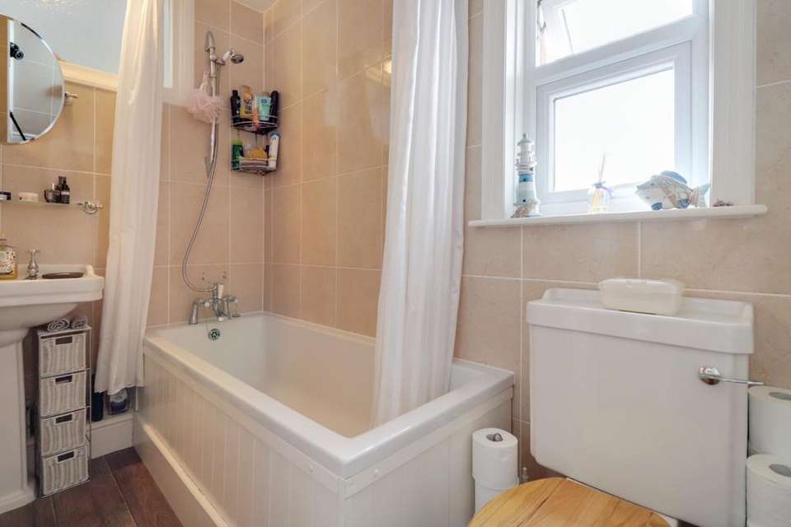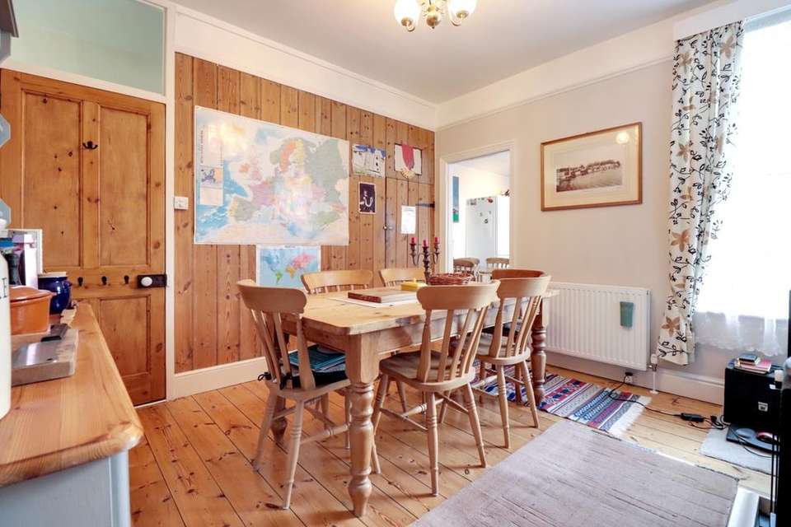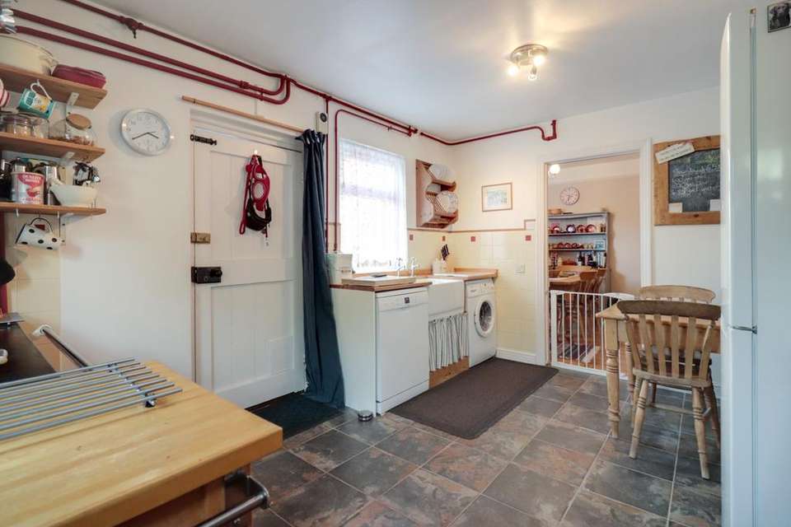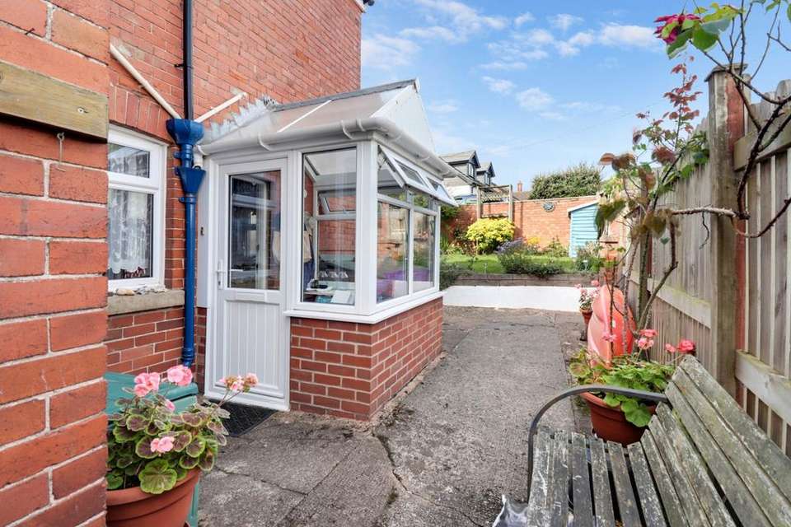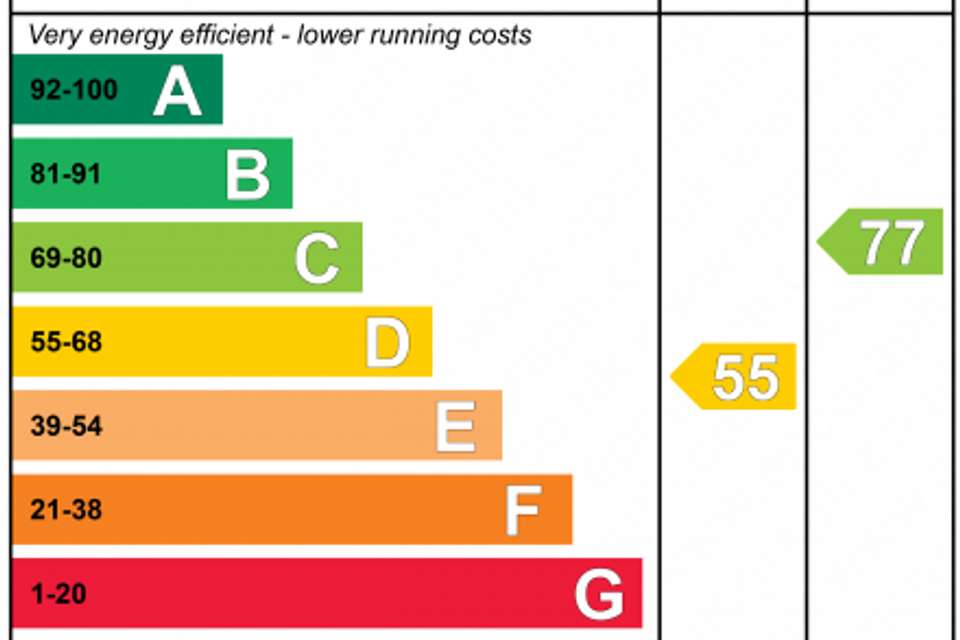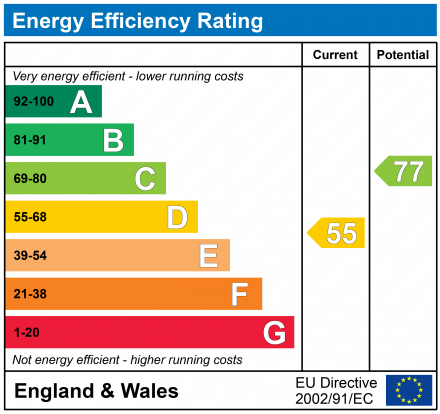3 bedroom end of terrace house for sale
Longmeadow Road, Lympstone EX8 5LGterraced house
bedrooms
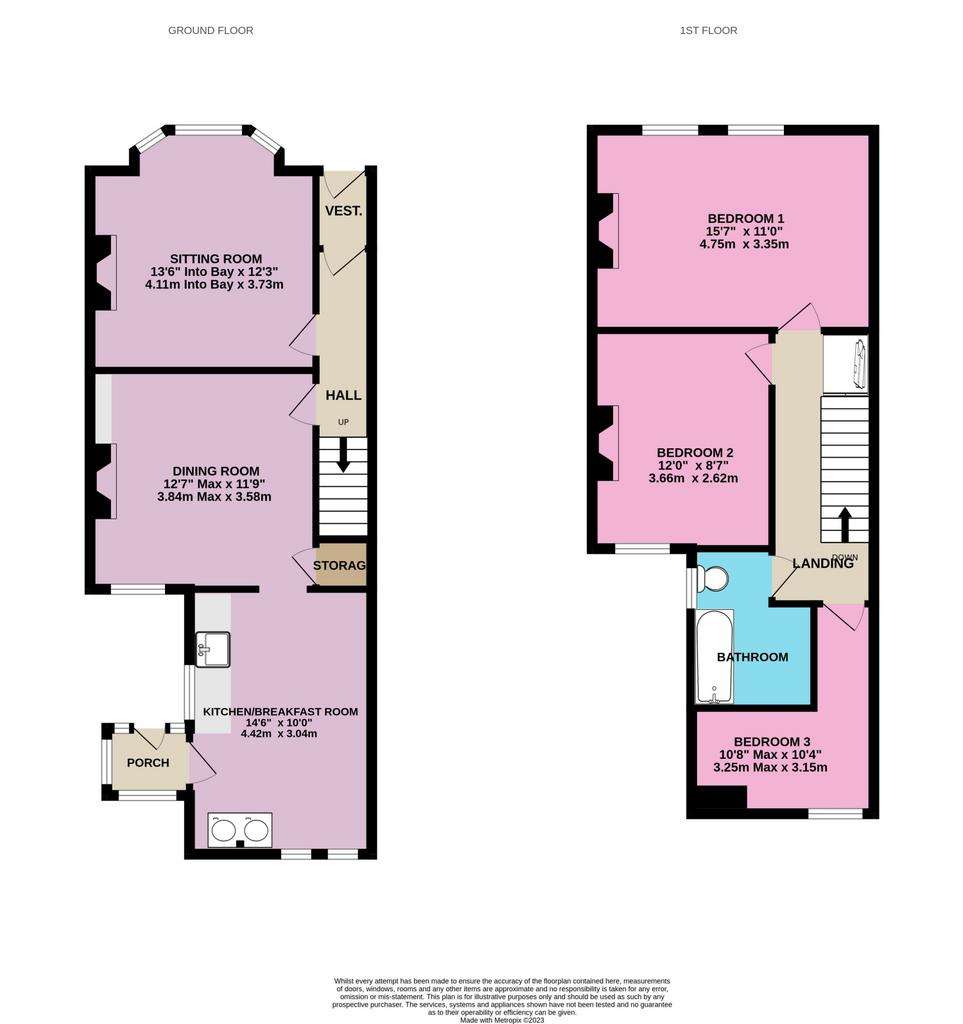
Property photos

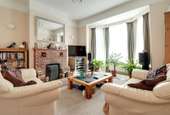
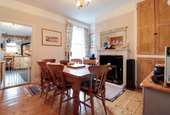
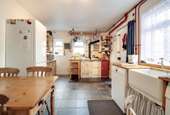
+11
Property description
This three bedroom semi-detached cottage is less than a 15min walk from Lympstone village centre with it's railway station, village shop, coffee shops and The Swan, The Globe Inn and The Redwing Inn pubs. The property has retained many of it's original features with stripped floorboards, picture rails, two working open fires and a oil fired Aga in the kitchen/breakfast room.On the ground floor there are two generous reception rooms both with open fires. The sitting room has beautiful front aspect bay widow, open fire with brick surround, picture rail and double radiator. The dining room has a side garden view, open fire, stripped floorboards, under stairs cupboard, picture rail, built-in alcove storage and a door leading to the kitchen/breakfast room.The kitchen/breakfast room has a tiled floor, butler sink with wooden work top either side, space for washing machine & dishwasher. Triple aspect windows to the side and rear and a door leading to the double glazed side porch. The main feature of the room is the oil fired Aga which sits proudly in the corner on a marble plinth with utensils hanging rail over. There is also space for a free standing fridge/freezer and a large Welsh Dresser to one corner. The side porch is useful shoe & coat storage.Upstairs there are two generous double bedrooms and a single. The main has twin aspect southerly windows which enjoy countryside views with an ornate fireplace and plenty of space for free standing bedroom furniture, the second is a good size double with a rear aspect double glazed window and picture rail. The third will take a single bed with space for a small wardrobe and enjoys views over the rear garden. The bathroom is has a frosted double glazed window to the side and another to the 3rd bedroom which provides more light. A white three piece suite comprises panel enclosed bath with mixer tap and shower over, Victorian style hand wash basin, low level WC and tiling to full height.Outside, there is rear garden with steps leading up to a lawn area, side access gate, small shed and a brick outside storage cupboard housing the gas combi boiler. A small side garden has space for bench with privacy and then leads round to another storage shed. The front garden is accessed via a small gate on Meadow Close, has been mainly paved and contains a variety of shrubs and bushes. the front door has been recently treated and painted.
Interested in this property?
Council tax
First listed
Over a month agoEnergy Performance Certificate
Longmeadow Road, Lympstone EX8 5LG
Marketed by
EweMove Sales & Lettings - Exmouth 33 Lawn Road Exmouth EX8 1QJPlacebuzz mortgage repayment calculator
Monthly repayment
The Est. Mortgage is for a 25 years repayment mortgage based on a 10% deposit and a 5.5% annual interest. It is only intended as a guide. Make sure you obtain accurate figures from your lender before committing to any mortgage. Your home may be repossessed if you do not keep up repayments on a mortgage.
Longmeadow Road, Lympstone EX8 5LG - Streetview
DISCLAIMER: Property descriptions and related information displayed on this page are marketing materials provided by EweMove Sales & Lettings - Exmouth. Placebuzz does not warrant or accept any responsibility for the accuracy or completeness of the property descriptions or related information provided here and they do not constitute property particulars. Please contact EweMove Sales & Lettings - Exmouth for full details and further information.





