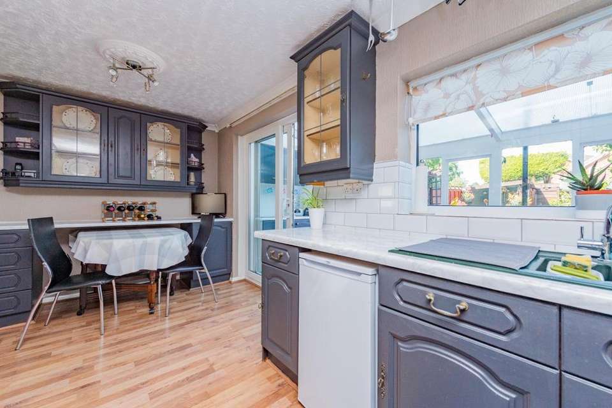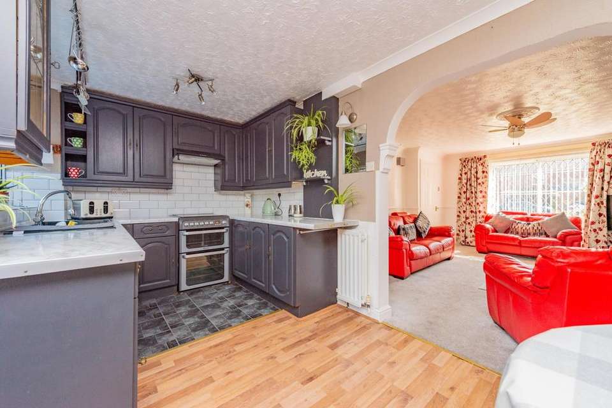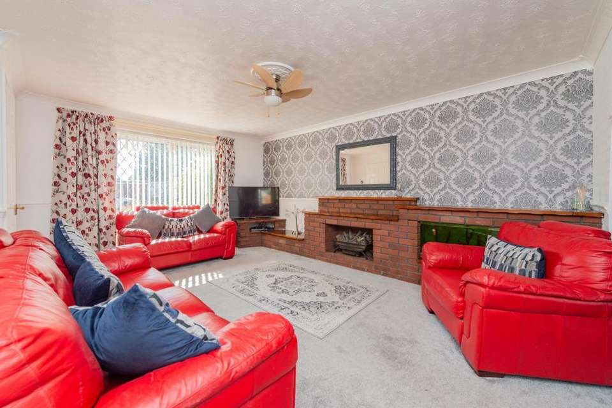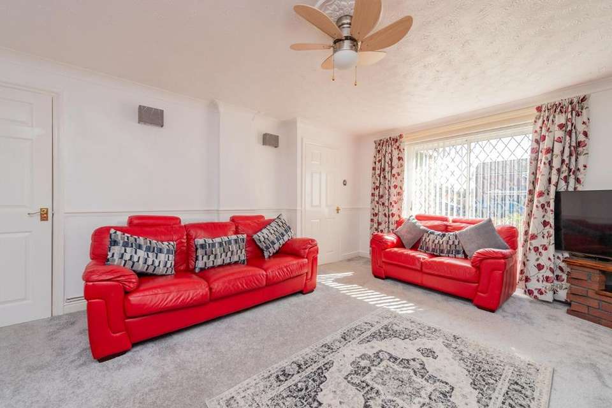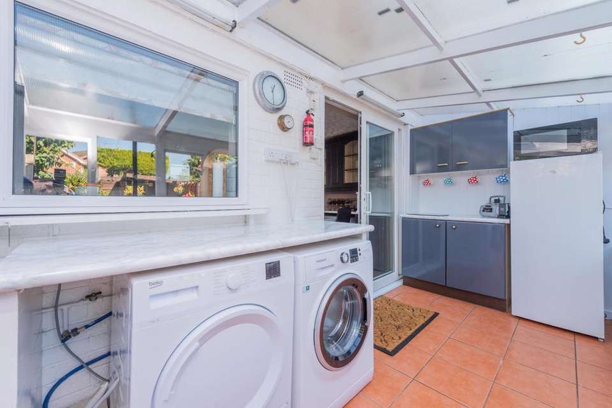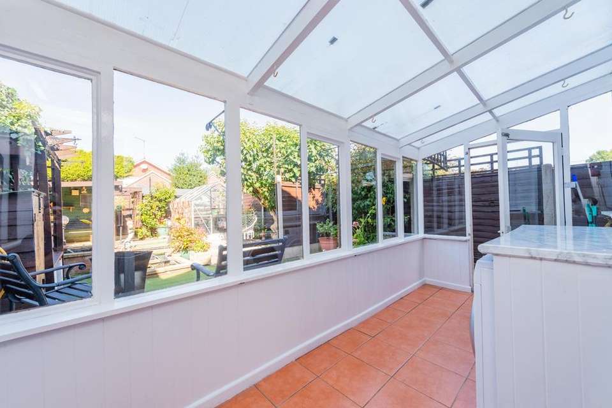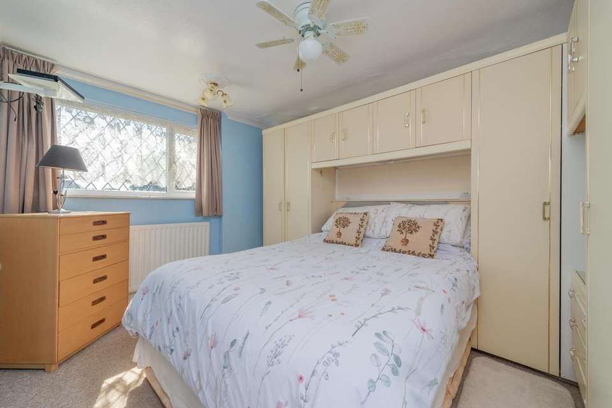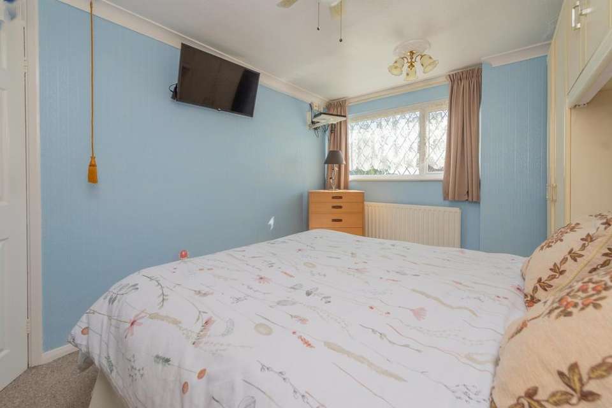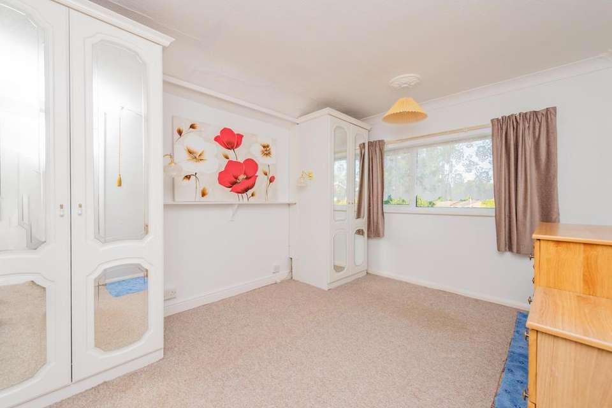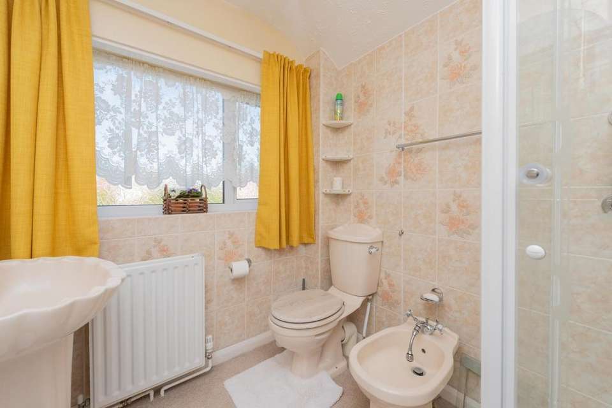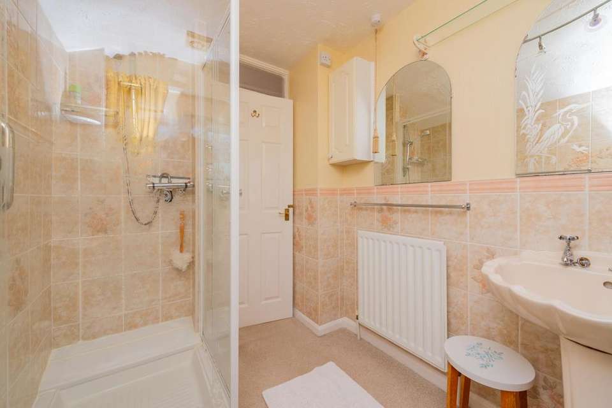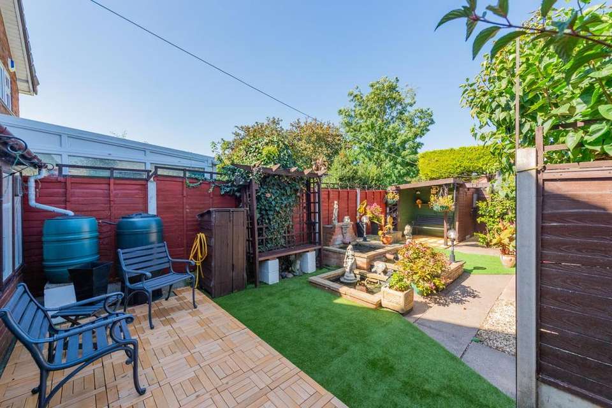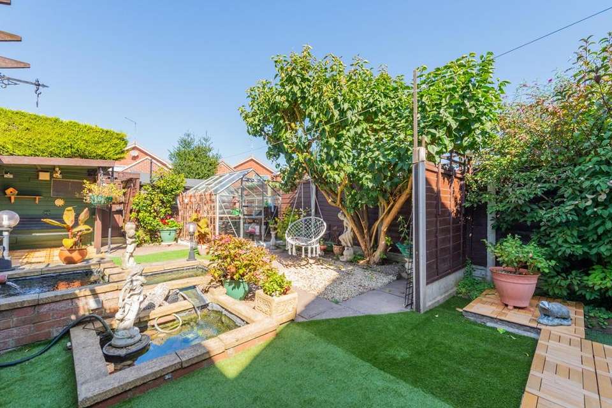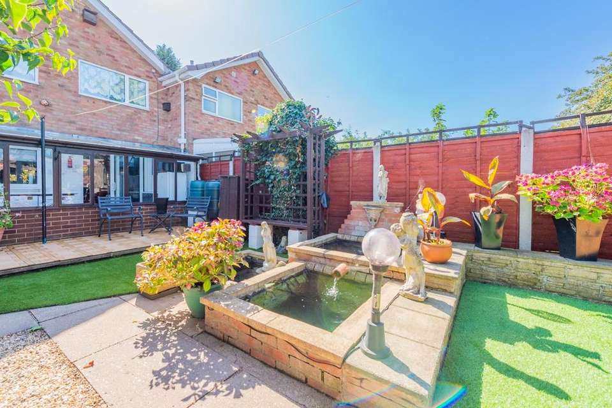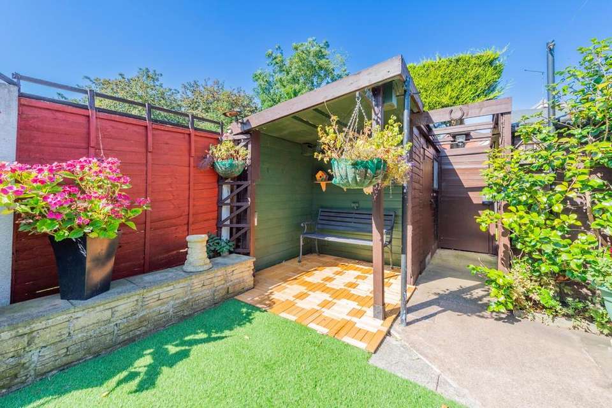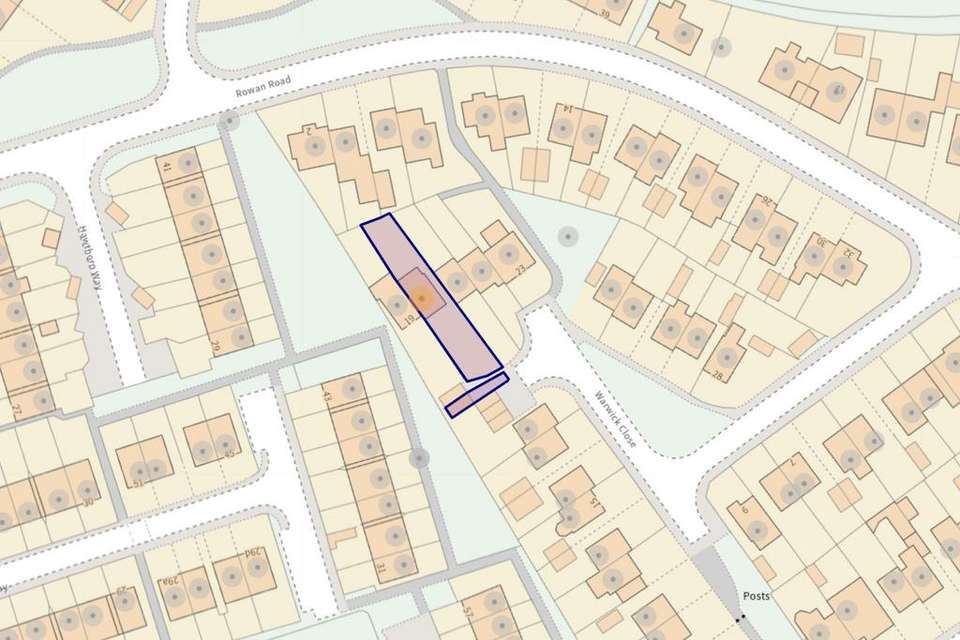3 bedroom semi-detached house for sale
Shropshire, TF9semi-detached house
bedrooms
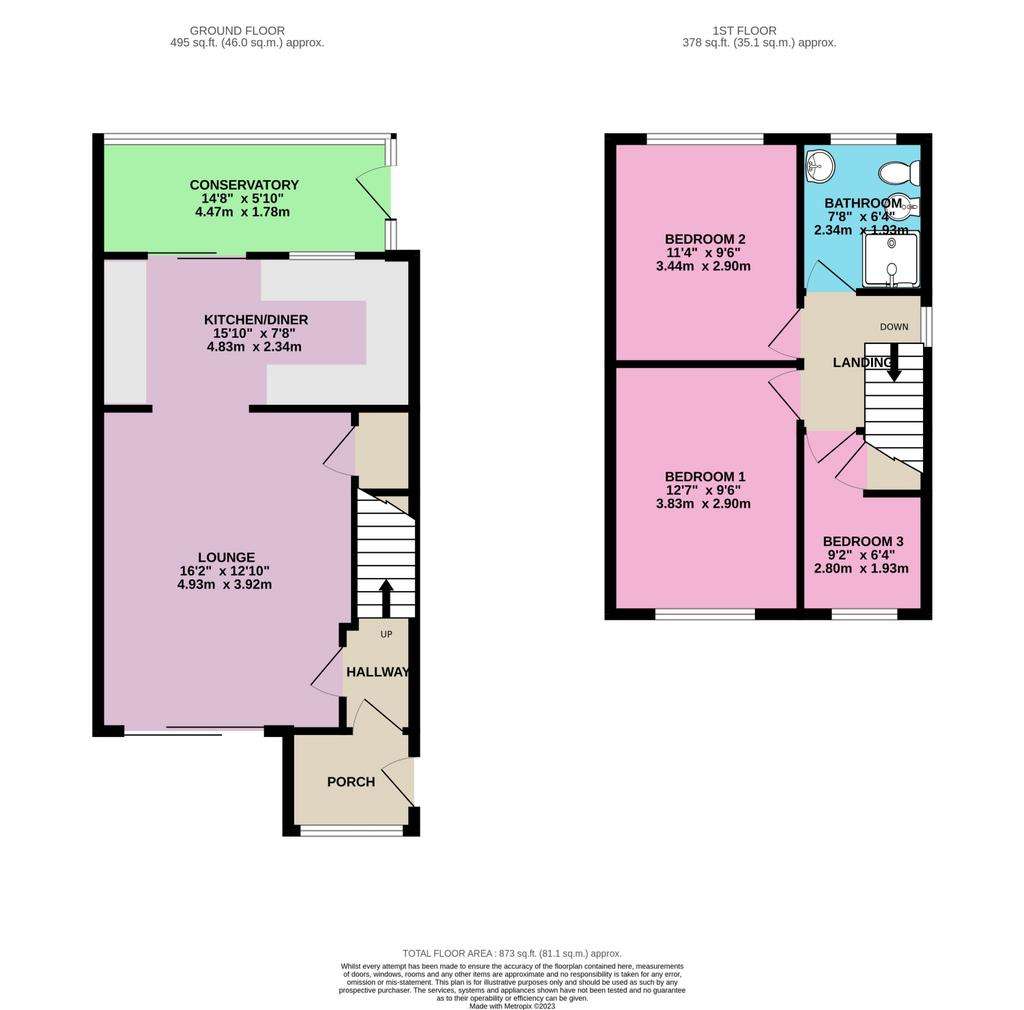
Property photos

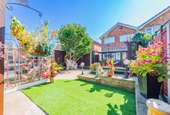
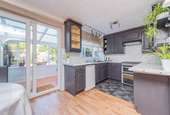
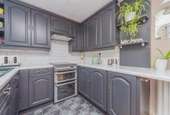
+17
Property description
Situated in one of Market Dayton's areas where properties don't come to the market very often, on the northwestern fringe of the market town, Warwick Close offers a quiet end-of-cul-de-sac location which means very little passing traffic.
This much-loved property features plenty of space with light and airy living both inside and out.
Starting on the ground floor you will find a kitchen diner that has an abundance of storage and plenty of space for rustling up your culinary masterpieces for friends and family!
We love the living room! It is 17ft wide –with an understairs storage cupboard! And, with patio doors leading out to the front garden patio– an archway to the kitchen diner- it is lovely and light as well! Plenty of space for movie night. Now add a conservatory used as a good-sized utility room!
Ascend to the first floor, where the landing leads to three bedrooms (including two generously sized doubles) along with a family bathroom.
The outside space is equally as impressive! Step outside to the rear garden, where you will find a decking area, low-maintenance artificial lawn areas, a raised waterfall fish pond, a second patio with a covered seating area, mature shrubs and plants. We know you are thinking there can't be space for anything else- well there is! A good sized storage shed, a generous workshop and a greenhouse. The options are endless, connect the two together and you could have a great home office or even a home gym.
Completing this property is a detached garage and driveway for 2 cars so parking will never be a concern.
Location! Location! Location!
This family home is situated on the outskirts of town, only a short walk on footpaths to the Shropshire Union Canal and the countryside. Close primary and secondary schools are within walking distance - not to mention an excellent variety of local amenities and independent shops in the town centre. Now add green space and parks, a swimming pool, some great pubs, coffee houses and supermarkets everything is at your fingertips.
In brief - this property comprises
Front and rear gardens, parking for two cars, porch, hallway, lounge, kitchen diner, conservatory utility room, landing, 2 double bedrooms, one single bedroom, family bathroom. greenhouse, detached garage, storage shed and workshop.
HOW TO ARRANGE A VIEWING:
Feel free to give Ewemove Shrewsbury a call and we will be happy to arrange a viewing at a time that is convenient for you. You can do this 24/7. Alternatively, if you prefer to book with a few clicks of your mouse - you can visit the Ewemove Shrewsbury website by clicking the Full Brochure link below. If you have any difficulties - please don't hesitate to give us a call or email and we will gladly help.
This much-loved property features plenty of space with light and airy living both inside and out.
Starting on the ground floor you will find a kitchen diner that has an abundance of storage and plenty of space for rustling up your culinary masterpieces for friends and family!
We love the living room! It is 17ft wide –with an understairs storage cupboard! And, with patio doors leading out to the front garden patio– an archway to the kitchen diner- it is lovely and light as well! Plenty of space for movie night. Now add a conservatory used as a good-sized utility room!
Ascend to the first floor, where the landing leads to three bedrooms (including two generously sized doubles) along with a family bathroom.
The outside space is equally as impressive! Step outside to the rear garden, where you will find a decking area, low-maintenance artificial lawn areas, a raised waterfall fish pond, a second patio with a covered seating area, mature shrubs and plants. We know you are thinking there can't be space for anything else- well there is! A good sized storage shed, a generous workshop and a greenhouse. The options are endless, connect the two together and you could have a great home office or even a home gym.
Completing this property is a detached garage and driveway for 2 cars so parking will never be a concern.
Location! Location! Location!
This family home is situated on the outskirts of town, only a short walk on footpaths to the Shropshire Union Canal and the countryside. Close primary and secondary schools are within walking distance - not to mention an excellent variety of local amenities and independent shops in the town centre. Now add green space and parks, a swimming pool, some great pubs, coffee houses and supermarkets everything is at your fingertips.
In brief - this property comprises
Front and rear gardens, parking for two cars, porch, hallway, lounge, kitchen diner, conservatory utility room, landing, 2 double bedrooms, one single bedroom, family bathroom. greenhouse, detached garage, storage shed and workshop.
HOW TO ARRANGE A VIEWING:
Feel free to give Ewemove Shrewsbury a call and we will be happy to arrange a viewing at a time that is convenient for you. You can do this 24/7. Alternatively, if you prefer to book with a few clicks of your mouse - you can visit the Ewemove Shrewsbury website by clicking the Full Brochure link below. If you have any difficulties - please don't hesitate to give us a call or email and we will gladly help.
Council tax
First listed
Last weekShropshire, TF9
Placebuzz mortgage repayment calculator
Monthly repayment
The Est. Mortgage is for a 25 years repayment mortgage based on a 10% deposit and a 5.5% annual interest. It is only intended as a guide. Make sure you obtain accurate figures from your lender before committing to any mortgage. Your home may be repossessed if you do not keep up repayments on a mortgage.
Shropshire, TF9 - Streetview
DISCLAIMER: Property descriptions and related information displayed on this page are marketing materials provided by EweMove Sales & Lettings - Shrewsbury. Placebuzz does not warrant or accept any responsibility for the accuracy or completeness of the property descriptions or related information provided here and they do not constitute property particulars. Please contact EweMove Sales & Lettings - Shrewsbury for full details and further information.






