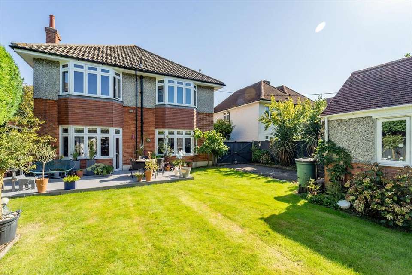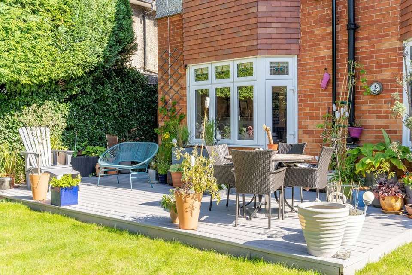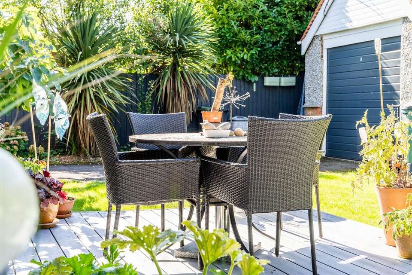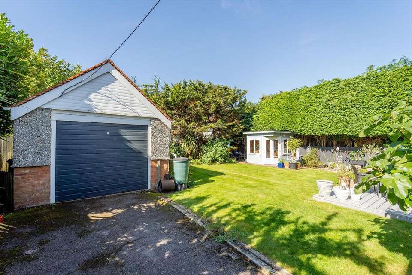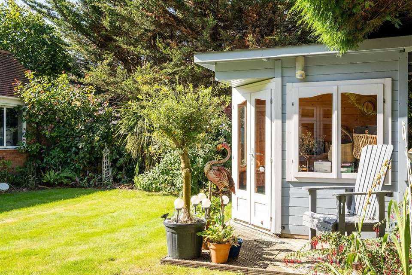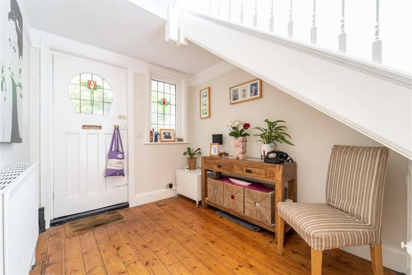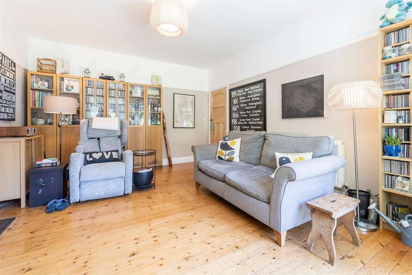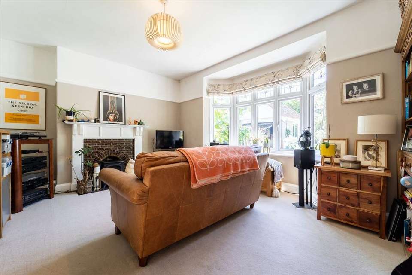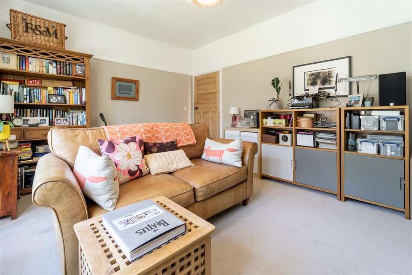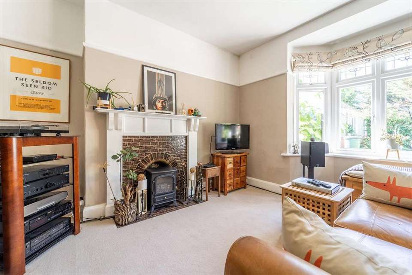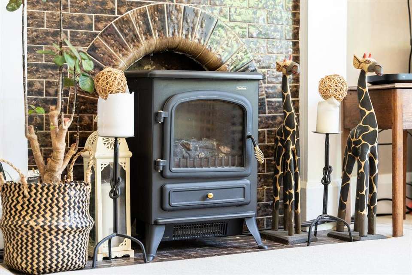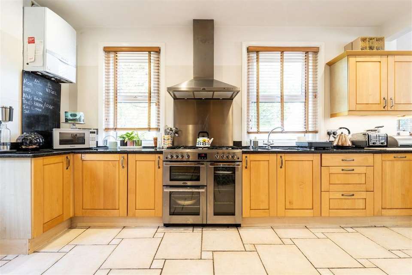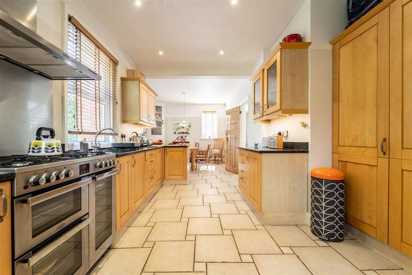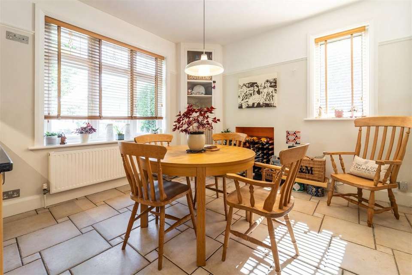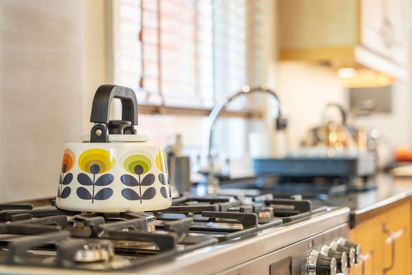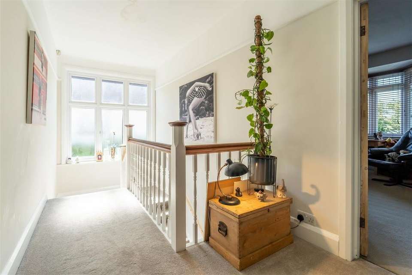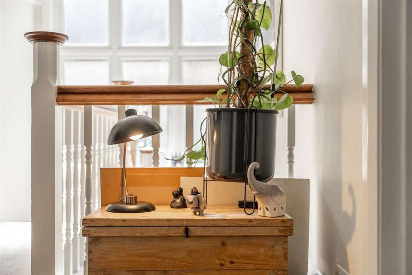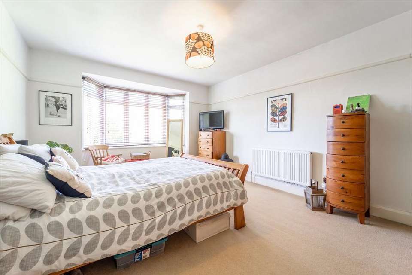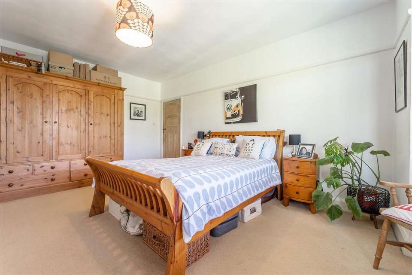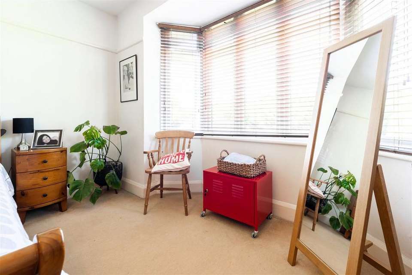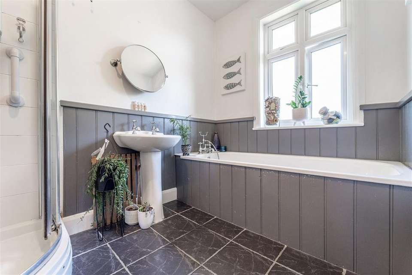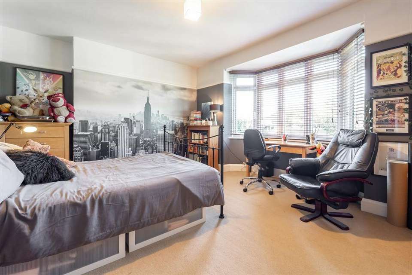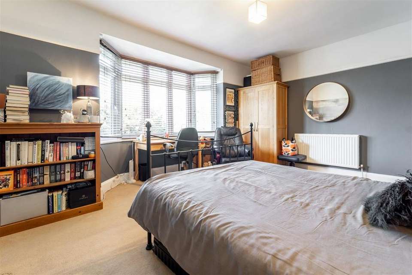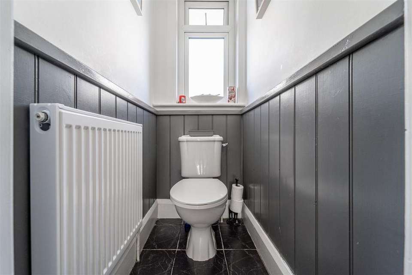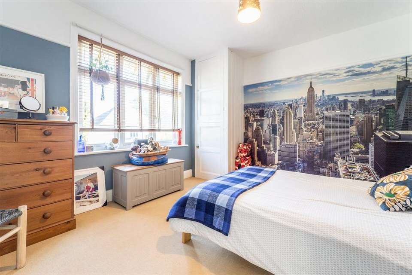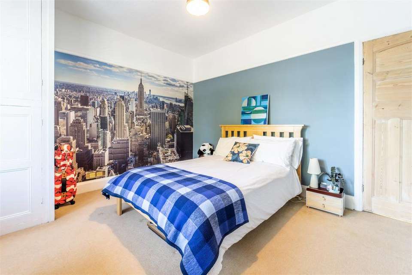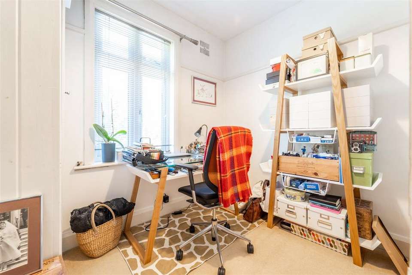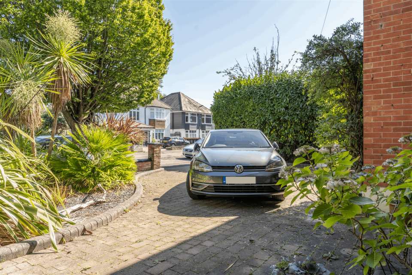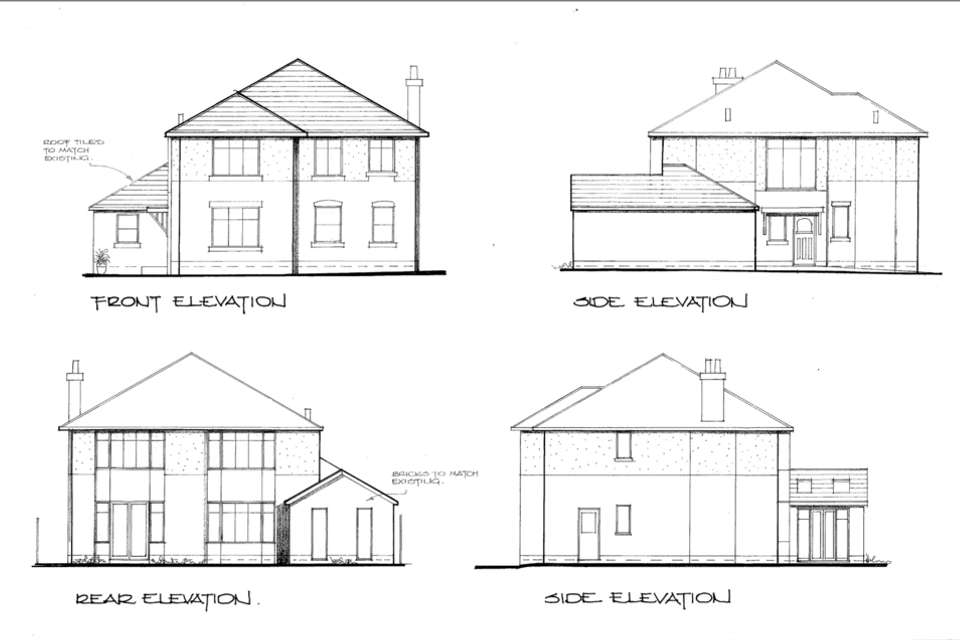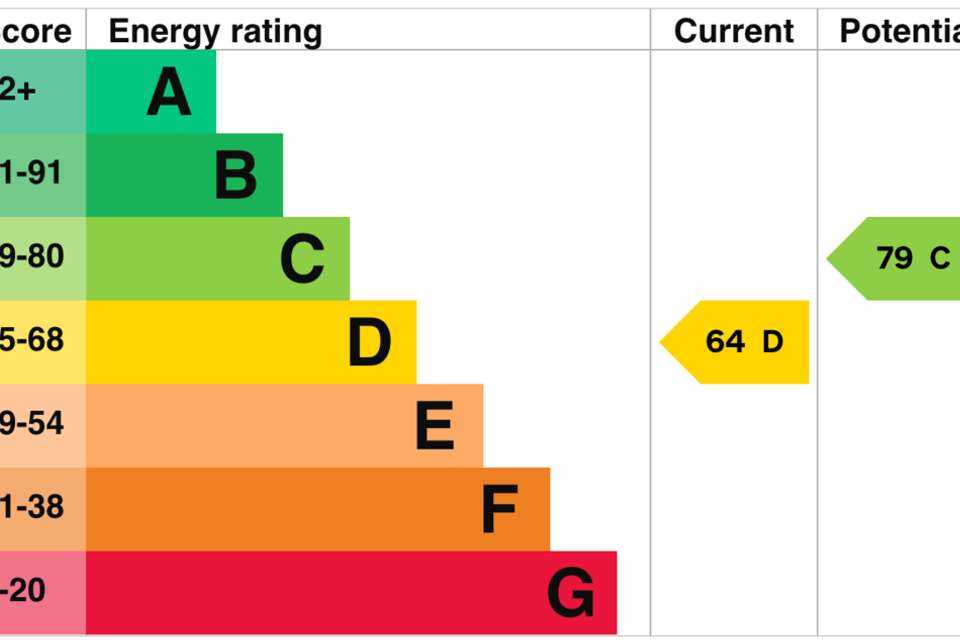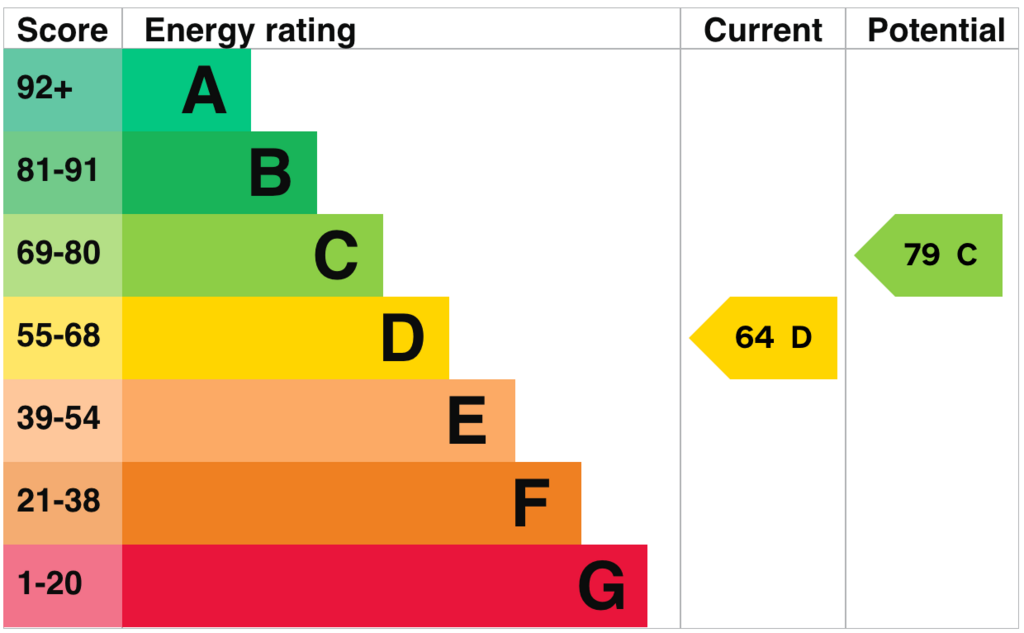4 bedroom detached house for sale
St. Ledgers Road, Bournemouth BH8detached house
bedrooms
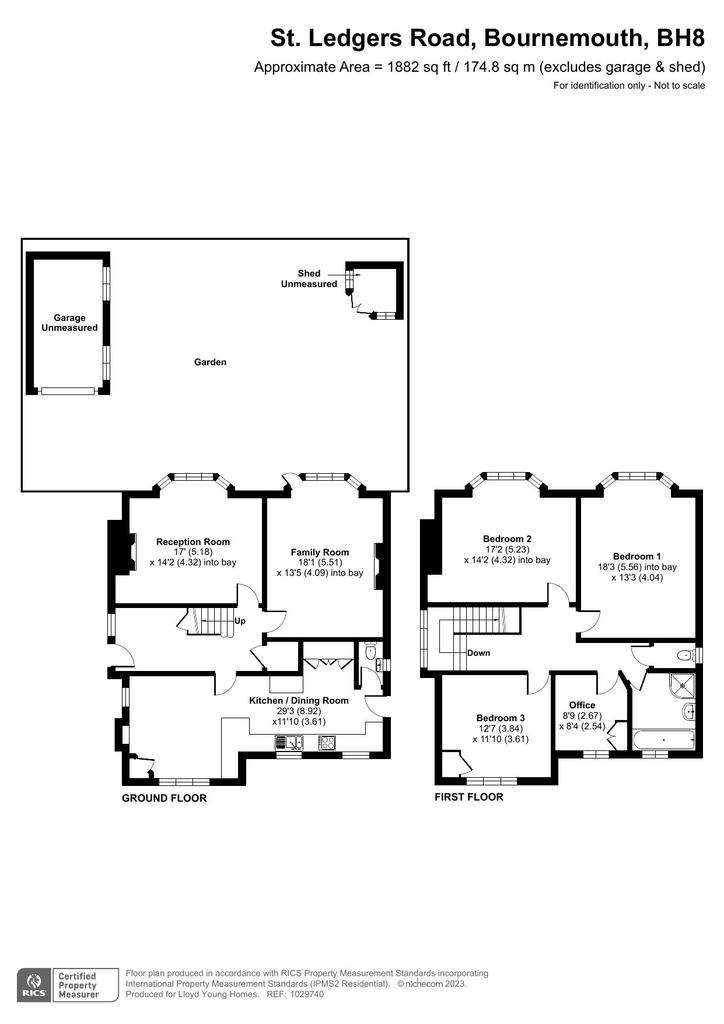
Property photos

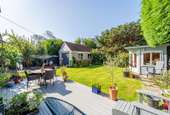
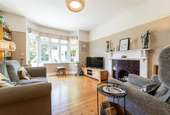
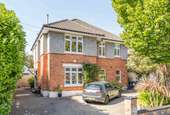
+30
Property description
Sun-Soaked.
Two large reception rooms overlook the rear garden and receive the sun throughout the afternoon and into the evening. Step outside via the lounge patio door and a spacious, square garden awaits; complete with a lawn for the kids, a colourful display of flower and shrub boarders; a garage for bikes, paddle boards and toys and a very solid summer house. The new owners will surely find themselves entertaining friends and family all year round, utilising the raised decking and handy hardstanding. Each lounge, one with an open fire, the other with an electric log burner, will keep things cosy in addition to the gas central heating in the winter months.
The kitchen with its maple hardwood doors and granite worktops is classy and of a considered design; with plenty of storage, ample worktop space, a large range cooker with gas hobs and integrated white goods. At one end, there’s space for a family dining set- we think it’s lovely to have the option of a formal dining room, eating in the kitchen, or going al fresco when the weather allows! There’s also a handy downstairs WC and side access from this room.Great Options.
Entering through the front door, you’ll find a wide hallway, with space to kick off shoes and coats, plus a surprisingly large walk-in cupboard for storage with light and power (always very handy). Some will consider opening up the two reception rooms, which are found at the rear of the property, but we think one could be perfect as a downstairs bedroom for the in-laws, lucky guests or even luckier teenagers!On the first floor you’ll find 3 large bedrooms and an office/single room (better than most ‘box rooms’). The large landing and high ceilings throughout this home really give the sense of space and airiness and we love the huge windows on the split landing! With such a great choice of bedrooms, there'll be no more fighting over who gets which one! A big and bright family bathroom (with separate bath and shower) completes the upstairs, with a separate WC making busy mornings a bit easier for the family.
The sellers have obtained planning permission to erect a single storey side/rear extension (full details available on BCP Planning Portal and by request through Lloyd Young Homes) to offer even more options for increased living space. Many homes in the road and surrounding area have carried out loft conversions, with roof lights and dormer windows to further extend and we believe this would be possible here also (stpp).
The Location.
Found in a sought-after neighbourhood within Queens Park with good access to local schools, this charming home is just minutes from Queens Park Golf course, Bournemouth Town Centre, ample transport links and Bournemouth Central Train Station. With an array of amenities, shops and leisure activities close by, the ability to nip to your favourite beach spot and top-tier golf on your doorstep, it’s easy to imagine yourself loving life at this charming, family-friendly house.Transport Links - Bournemouth train station is close by and gives direct lines to Southampton (The driveway is large enough for multiple large vehicles and for those wanting to keep that special car out of sight, large gates open onto the previously mentioned hardstanding behind. This is a proper family home in a popular, well-connected cul de sac and with great neighbours.
Whether you plan to host the family BBQs and New Years parties, or want a home for the family to comfortably grow in, St Ledgers Road will serve your needs well and with the current owners’ forward plan in place, this buying process can be smooth sailing! Council Tax Band: E
Tenure: Freehold
EPC Rating: D
Interactive 3D Virtual Tour Live (remote viewings possible)
Viewings: By appointment with Lloyd Young Homes
Agent Notes: Move into this amazing house in time to open Christmas presents by the fire! We believe these details to be correct but this cannot be guaranteed. They do not form part of a contract and nothing in these particulars shall be deemed to be a statement that the property is in good structural condition or otherwise, nor that any of the services, appliances, equipment or facilities are in good working order or have been tested. Buyers must satisfy themselves on such matters prior to purchase.
Two large reception rooms overlook the rear garden and receive the sun throughout the afternoon and into the evening. Step outside via the lounge patio door and a spacious, square garden awaits; complete with a lawn for the kids, a colourful display of flower and shrub boarders; a garage for bikes, paddle boards and toys and a very solid summer house. The new owners will surely find themselves entertaining friends and family all year round, utilising the raised decking and handy hardstanding. Each lounge, one with an open fire, the other with an electric log burner, will keep things cosy in addition to the gas central heating in the winter months.
The kitchen with its maple hardwood doors and granite worktops is classy and of a considered design; with plenty of storage, ample worktop space, a large range cooker with gas hobs and integrated white goods. At one end, there’s space for a family dining set- we think it’s lovely to have the option of a formal dining room, eating in the kitchen, or going al fresco when the weather allows! There’s also a handy downstairs WC and side access from this room.Great Options.
Entering through the front door, you’ll find a wide hallway, with space to kick off shoes and coats, plus a surprisingly large walk-in cupboard for storage with light and power (always very handy). Some will consider opening up the two reception rooms, which are found at the rear of the property, but we think one could be perfect as a downstairs bedroom for the in-laws, lucky guests or even luckier teenagers!On the first floor you’ll find 3 large bedrooms and an office/single room (better than most ‘box rooms’). The large landing and high ceilings throughout this home really give the sense of space and airiness and we love the huge windows on the split landing! With such a great choice of bedrooms, there'll be no more fighting over who gets which one! A big and bright family bathroom (with separate bath and shower) completes the upstairs, with a separate WC making busy mornings a bit easier for the family.
The sellers have obtained planning permission to erect a single storey side/rear extension (full details available on BCP Planning Portal and by request through Lloyd Young Homes) to offer even more options for increased living space. Many homes in the road and surrounding area have carried out loft conversions, with roof lights and dormer windows to further extend and we believe this would be possible here also (stpp).
The Location.
Found in a sought-after neighbourhood within Queens Park with good access to local schools, this charming home is just minutes from Queens Park Golf course, Bournemouth Town Centre, ample transport links and Bournemouth Central Train Station. With an array of amenities, shops and leisure activities close by, the ability to nip to your favourite beach spot and top-tier golf on your doorstep, it’s easy to imagine yourself loving life at this charming, family-friendly house.Transport Links - Bournemouth train station is close by and gives direct lines to Southampton (The driveway is large enough for multiple large vehicles and for those wanting to keep that special car out of sight, large gates open onto the previously mentioned hardstanding behind. This is a proper family home in a popular, well-connected cul de sac and with great neighbours.
Whether you plan to host the family BBQs and New Years parties, or want a home for the family to comfortably grow in, St Ledgers Road will serve your needs well and with the current owners’ forward plan in place, this buying process can be smooth sailing! Council Tax Band: E
Tenure: Freehold
EPC Rating: D
Interactive 3D Virtual Tour Live (remote viewings possible)
Viewings: By appointment with Lloyd Young Homes
Agent Notes: Move into this amazing house in time to open Christmas presents by the fire! We believe these details to be correct but this cannot be guaranteed. They do not form part of a contract and nothing in these particulars shall be deemed to be a statement that the property is in good structural condition or otherwise, nor that any of the services, appliances, equipment or facilities are in good working order or have been tested. Buyers must satisfy themselves on such matters prior to purchase.
Council tax
First listed
Over a month agoEnergy Performance Certificate
St. Ledgers Road, Bournemouth BH8
Placebuzz mortgage repayment calculator
Monthly repayment
The Est. Mortgage is for a 25 years repayment mortgage based on a 10% deposit and a 5.5% annual interest. It is only intended as a guide. Make sure you obtain accurate figures from your lender before committing to any mortgage. Your home may be repossessed if you do not keep up repayments on a mortgage.
St. Ledgers Road, Bournemouth BH8 - Streetview
DISCLAIMER: Property descriptions and related information displayed on this page are marketing materials provided by Lloyd Young Homes - Dorset. Placebuzz does not warrant or accept any responsibility for the accuracy or completeness of the property descriptions or related information provided here and they do not constitute property particulars. Please contact Lloyd Young Homes - Dorset for full details and further information.





