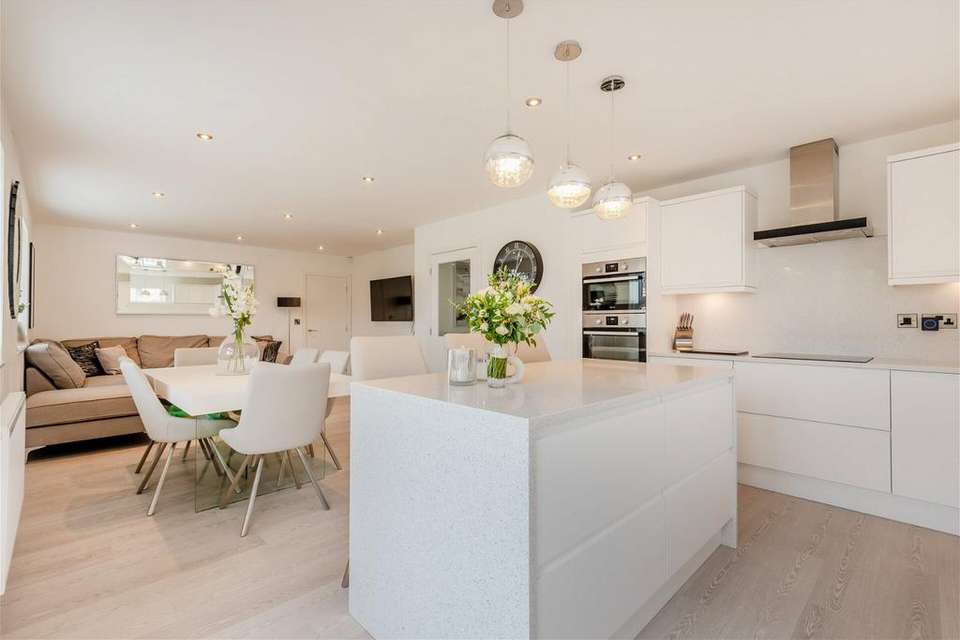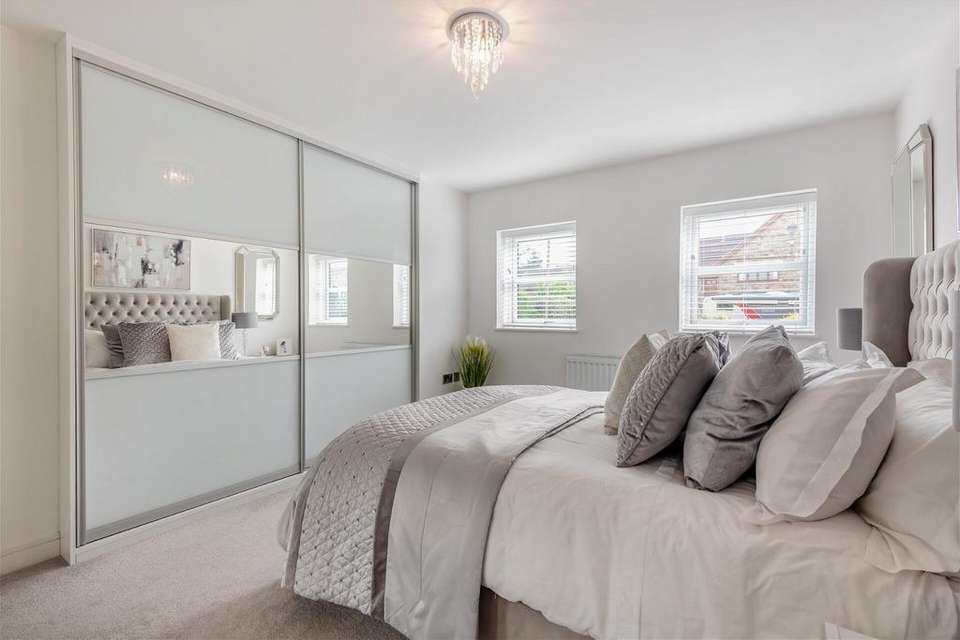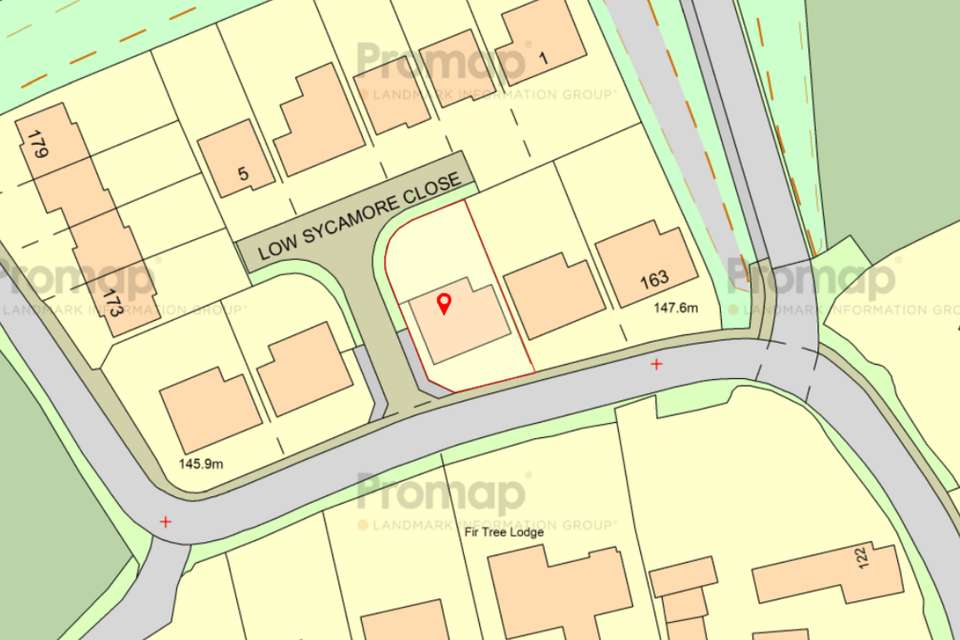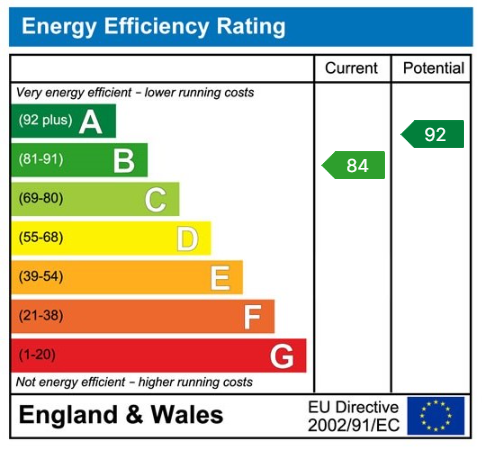4 bedroom detached house for sale
Barnsley, S74 9NLdetached house
bedrooms
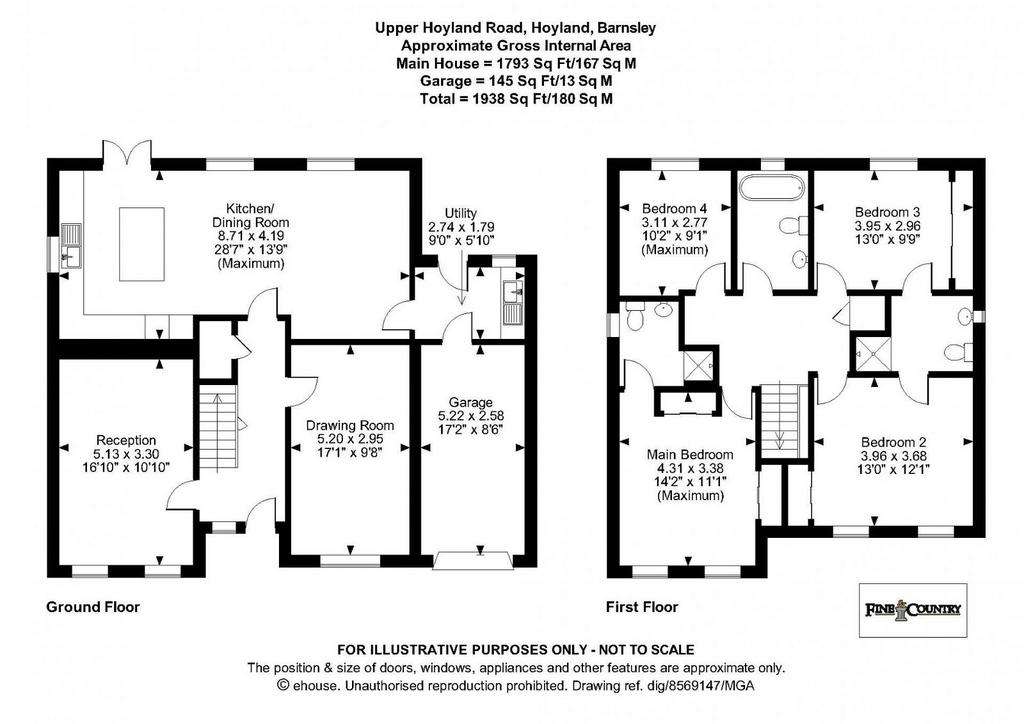
Property photos




+31
Property description
Nestled within the serene embrace of a suburban neighbourhood, this spacious and remarkably presented modern four-bedroom detached house stands as a testament to contemporary family living at its finest. With a harmonious blend of modern living finished to an exceptionally high standard and practicality, this property is perfect for people seeking both comfort and style. As you approach the property, you are greeted by a beautifully landscaped front garden adorned with lush greenery and vibrant flowers, setting the stage for a warm and welcoming atmosphere. The house constructed in natural quarried stone is finished in a chic yet timeless exterior design, boasts clean lines and a subtle colour palette that effortlessly complements its natural surroundings.A single-car garage stands adjacent to the main entrance, providing secure parking and additional storage space. The modern resin driveway can accommodate extra vehicles, making it convenient for families with multiple cars. Ground Floor Upon entering the house you'll be immediately struck by the sense of openness and light. The spacious living room features large windows that flood the area with natural sunlight, creating a bright and inviting ambiance. It is the ideal space for family gatherings, movie nights, or simply unwinding after a long day. A former double garage has been converted into another lounge/reception room for further space and is currently being utilised as a playroom. Off the hallway is a downstairs w/c and an under stairs storage cupboard.The large full width open-plan kitchen dining area offers extraordinary proportions and is a culinary enthusiast's dream. Modern appliances, sleek countertops, and ample cabinet space make meal preparation a breeze. With a dining area, sofa and island, the large kitchen seamlessly connects to a patio through French doors, offering a seamless transition between indoor and outdoor dining. The kitchen boasts full quartz worktops, and splash backs, a 1 & ½ bowl sink and drainer, plus a range of appliances such as an induction hob, integrated dishwasher, integrated fridge freezer and two double electric ovens. The large kitchen island provides additional seating, extra worktop space and storage, with overhead lighting and full wrap around quartz. The flooring is finished in a stylish light grey luxury vinyl. The kitchen then leads into a useful utility room which includes an integrated washing machine, sink and overhead and undercounter cupboards offering further storage. The utility also gives access to the internal garage and a further external door leads to another patio area. First FloorA spacious landing with loft access awaits on the upper floor giving way to four generously sized double bedrooms, each with large windows that capture scenic views and an abundance of natural light. The master bedroom features two full walls of double fitted sliding wardrobes and an en-suite bathroom with full floor to ceiling tiling, providing parents with their own private retreat. Two further double bedrooms also have full wall double fitted sliding wardrobes offering ample of storage space. They also enjoy a jack and jill bathroom with full floor to ceiling tiling and a heated ladder towel radiator. The fourth double bedroom is currently being used as a double office. There is also another stylish family bathroom on the first floor, presented with a modern white suite, floor to ceiling tiling and a heated towel radiator. ExternallyThe garden is a private oasis, perfect for children to play, gardening, or hosting barbecues. Its tranquillity and spaciousness make it a true extension of the living space, allowing for endless possibilities. This relaxing outside space has storage, three patio areas and is edged with large stem Portuguese Laurel trees to ensure further privacy. The house is also fitted with an alarm and additional full HikVision CCTV system.LocationSituated on a quiet street within a family-friendly neighbourhood, this property is an ideal place for families seeking a peaceful and safe environment. Hoyland has good commuter links, plenty of amenities and good schools.DirectionsExit the M1 at junction 36. Follow the A6195 until you reach the Hoyland turn off. This brings you to Ryecroft Bank, turning right at the end onto Hawshaw Lane. After just a short distance on Hawshaw Lane, turn right onto Upper Hoyland Road. The house is situated at the end on a quiet cul-de-sac. Additional InformationA Freehold property with mains gas, water, electricity and drainage. EPC Rating – B. Council Tax Band – E. Fixtures and fittings by separate negotiation.1967 & MISDESCRIPTION ACT 1991 - When instructed to market this property every effort was made by visual inspection and from information supplied by the vendor to provide these details which are for description purposes only. Certain information was not verified, and we advise that the details are checked to your personal satisfaction. In particular, none of the services or fittings and equipment have been tested nor have any boundaries been confirmed with the registered deed plans. Fine & Country or any persons in their employment cannot give any representations of warranty whatsoever in relation to this property and we would ask prospective purchasers to bear this in mind when formulating their offer. We advise purchasers to have these areas checked by their own surveyor, solicitor and tradesman. Fine & Country accept no responsibility for errors or omissions. These particulars do not form the basis of any contract nor constitute any part of an offer of a contract.Agents Notes All measurements are approximate and quoted in metric with imperial equivalents and for general guidance only and whilst every attempt has been made to ensure accuracy, they must not be relied on. The fixtures, fittings and appliances referred to have not been tested and therefore no guarantee can be given and that they are in working order. Internal photographs are reproduced for general information and it must not be inferred that any item shown is included with the property. For a free valuation, contact the numbers listed on the brochure.
Council tax
First listed
Last weekEnergy Performance Certificate
Barnsley, S74 9NL
Placebuzz mortgage repayment calculator
Monthly repayment
The Est. Mortgage is for a 25 years repayment mortgage based on a 10% deposit and a 5.5% annual interest. It is only intended as a guide. Make sure you obtain accurate figures from your lender before committing to any mortgage. Your home may be repossessed if you do not keep up repayments on a mortgage.
Barnsley, S74 9NL - Streetview
DISCLAIMER: Property descriptions and related information displayed on this page are marketing materials provided by Fine & Country - Barnsley. Placebuzz does not warrant or accept any responsibility for the accuracy or completeness of the property descriptions or related information provided here and they do not constitute property particulars. Please contact Fine & Country - Barnsley for full details and further information.



