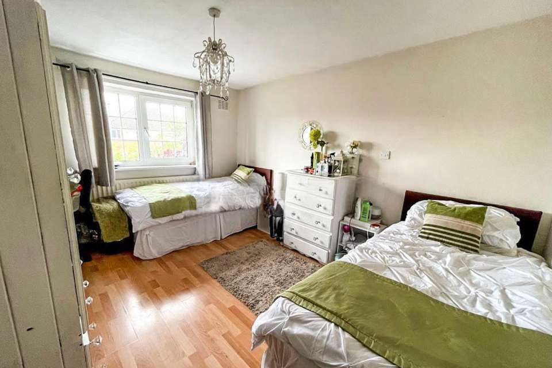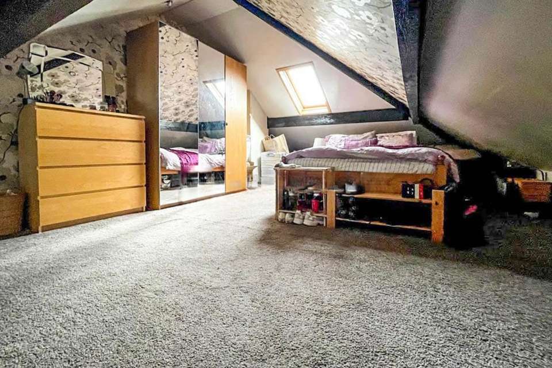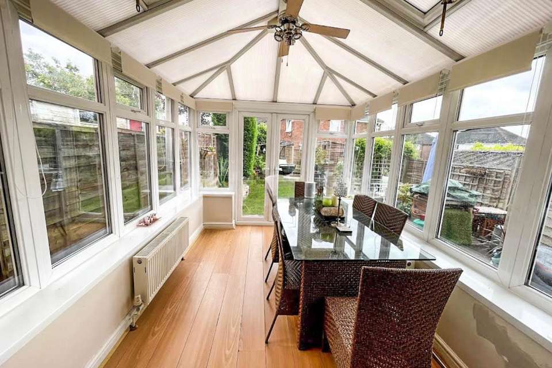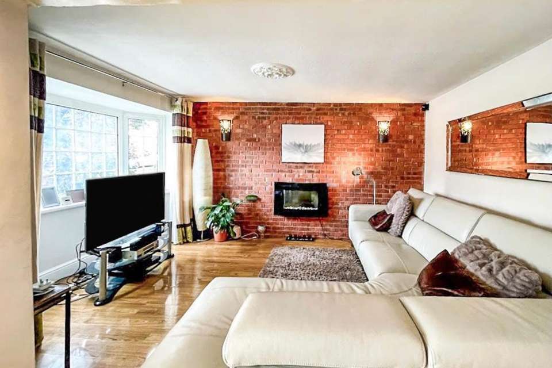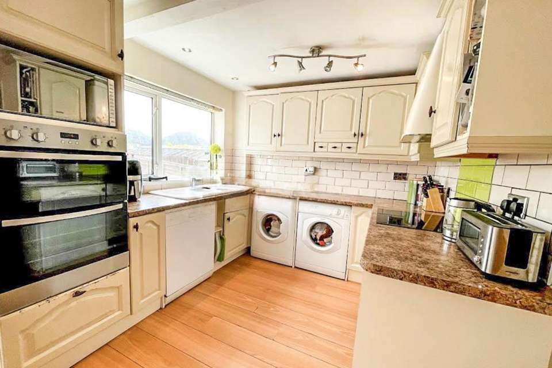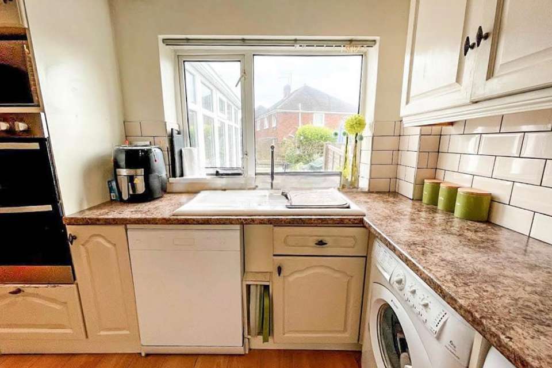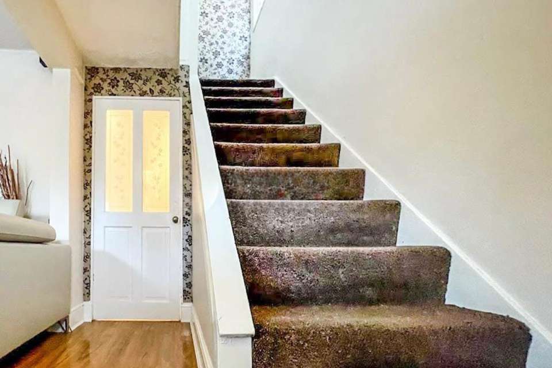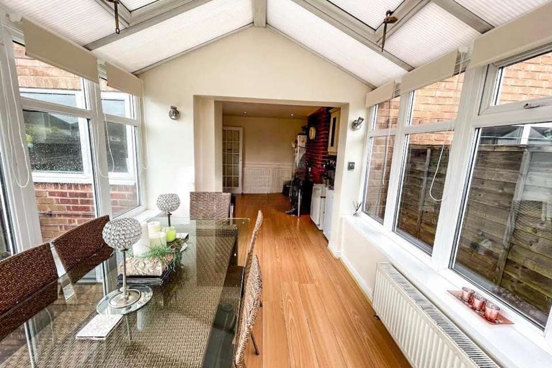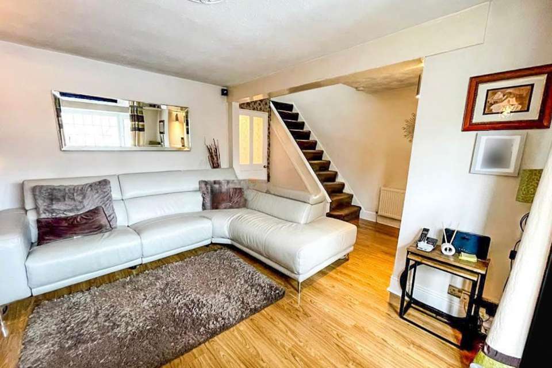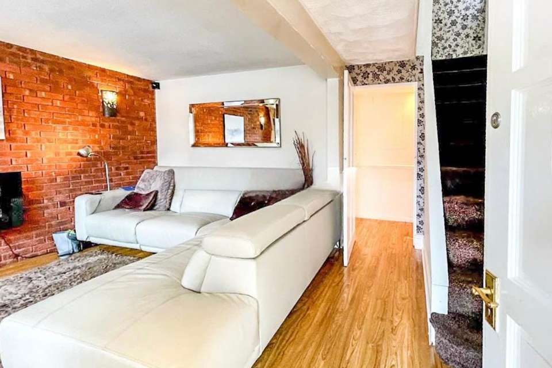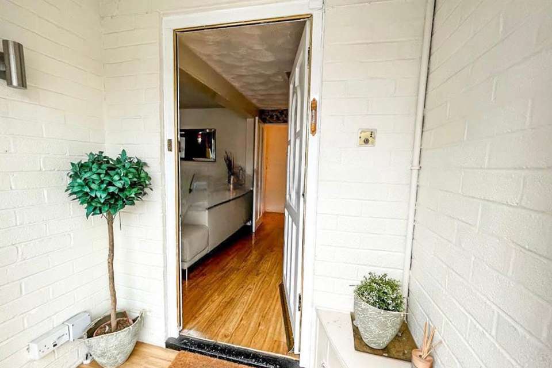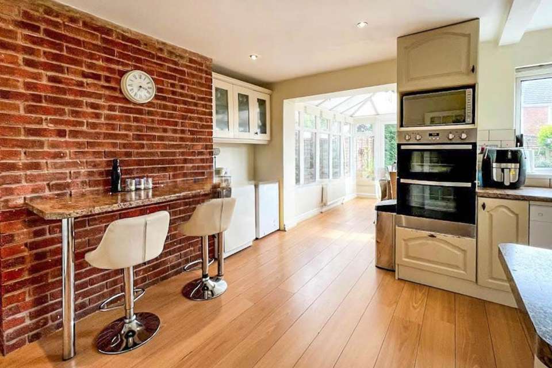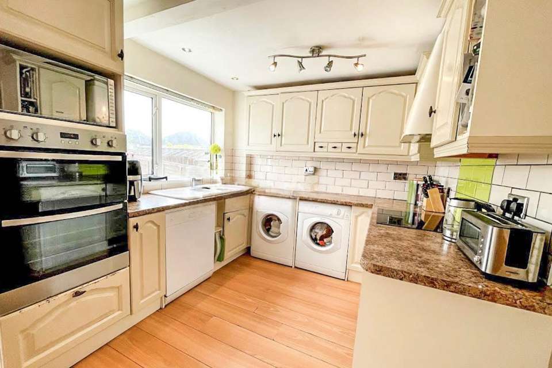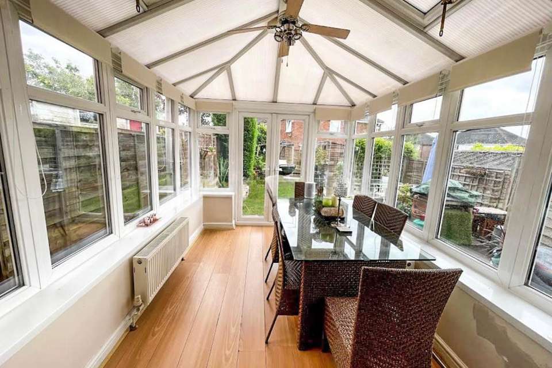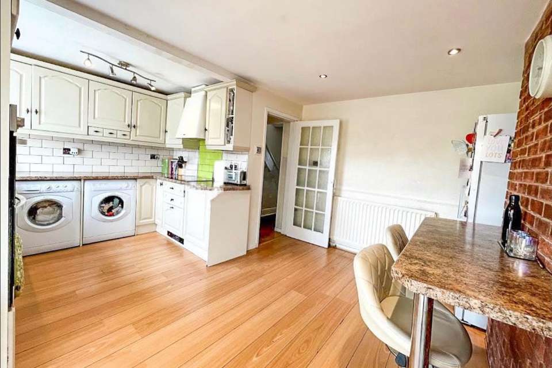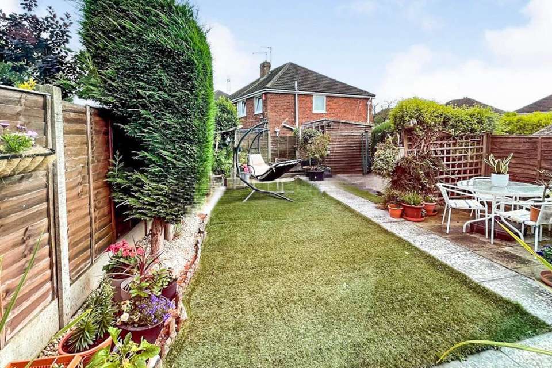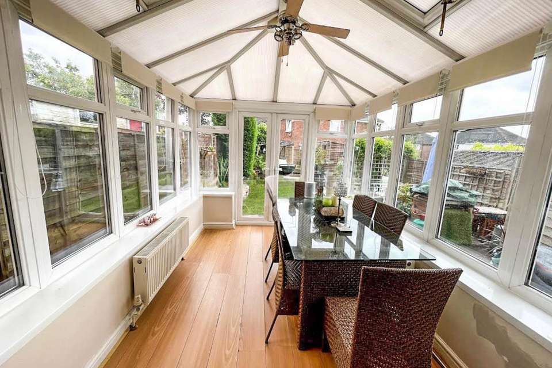3 bedroom semi-detached house for sale
Highland Road, Great Barr, B43semi-detached house
bedrooms
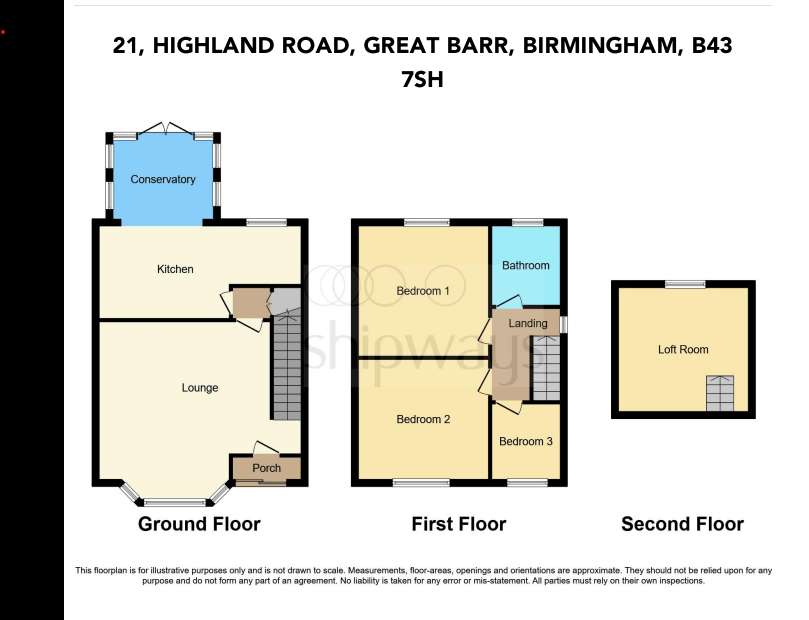
Property photos
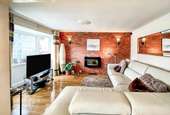
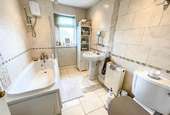


+15
Property description
Off-road Parking
Garden
Secure Car parking
Open Plan Lounge
Full Double Glazing
Gas Central Heating
Combi Boiler
Full descriptionTenure: Freehold*Guide Price: £285,000 - £320,000*SUMMARY
***SEMI DETACHED***THREE BEDROOM***LOUNGE***KITCHEN***CONSERVATORY***OFF ROADPARKING***DOUBLE GLAZING***CENTRAL HEATING***
DESCRIPTION
We are pleased to bring to the market this delightful and well-presentedthree-bedroom semi-detached property. In brief the property comprises oflounge, kitchen, and conservatory to the ground floor. On the first floor thereare three well-proportioned bedrooms and a semi converted loft space. Theproperty also benefits from double glazing, central heating, off road parkingand rear garden. Being ideally located the property offers near access to arange of local amenities, public transport links, a variety of schools for allages and easy access to both the M6 and M5 motorways.
Note
Council Tax Band: C
Front Garden
Dropped kerb and tarmac to front.
Lounge 15' 11" x 15' 1" ( 4.85m x 4.60m )
Double glazed window to front, wall light and two radiators.
Kitchen 16' 4" x 10' 10" ( 4.98m x 3.30m )
Double glazed window to rear, wall and base units with work surfaces over, sinkand drainer unit, electric double oven, electric hob with extractor over,plumbing for washing machine, breakfast bar, spotlights, ceiling light point,radiator and door to garden.
Conservatory 11' 1" x 8' 9" ( 3.38m x 2.67m )
French doors leading out to garden, ceiling light point and radiator.
Landing
Double glazed window to side and wall light.
Bedroom One 12' 11" x 7' 10" ( 3.94m x 2.39m )
Double glazed window to rear, fitted wardrobes, spotlights and radiator.
Bedroom Two 12' 10" x 10' 2" ( 3.91m x 3.10m )
Double glazed window to front, ceiling light point and radiator.
Bedroom Three 8' x 6' 9" ( 2.44m x 2.06m )
Double glazed window to front, ceiling light point and loft access with loftladder to loft space with power and light.
Bathroom
Double glazed window to rear, bath with electric shower over, wash hand basin,low level WC, extractor, spotlights and radiator.
Rear Garden
Astro turf, shed, side access and fenced surround.
Garden
Secure Car parking
Open Plan Lounge
Full Double Glazing
Gas Central Heating
Combi Boiler
Full descriptionTenure: Freehold*Guide Price: £285,000 - £320,000*SUMMARY
***SEMI DETACHED***THREE BEDROOM***LOUNGE***KITCHEN***CONSERVATORY***OFF ROADPARKING***DOUBLE GLAZING***CENTRAL HEATING***
DESCRIPTION
We are pleased to bring to the market this delightful and well-presentedthree-bedroom semi-detached property. In brief the property comprises oflounge, kitchen, and conservatory to the ground floor. On the first floor thereare three well-proportioned bedrooms and a semi converted loft space. Theproperty also benefits from double glazing, central heating, off road parkingand rear garden. Being ideally located the property offers near access to arange of local amenities, public transport links, a variety of schools for allages and easy access to both the M6 and M5 motorways.
Note
Council Tax Band: C
Front Garden
Dropped kerb and tarmac to front.
Lounge 15' 11" x 15' 1" ( 4.85m x 4.60m )
Double glazed window to front, wall light and two radiators.
Kitchen 16' 4" x 10' 10" ( 4.98m x 3.30m )
Double glazed window to rear, wall and base units with work surfaces over, sinkand drainer unit, electric double oven, electric hob with extractor over,plumbing for washing machine, breakfast bar, spotlights, ceiling light point,radiator and door to garden.
Conservatory 11' 1" x 8' 9" ( 3.38m x 2.67m )
French doors leading out to garden, ceiling light point and radiator.
Landing
Double glazed window to side and wall light.
Bedroom One 12' 11" x 7' 10" ( 3.94m x 2.39m )
Double glazed window to rear, fitted wardrobes, spotlights and radiator.
Bedroom Two 12' 10" x 10' 2" ( 3.91m x 3.10m )
Double glazed window to front, ceiling light point and radiator.
Bedroom Three 8' x 6' 9" ( 2.44m x 2.06m )
Double glazed window to front, ceiling light point and loft access with loftladder to loft space with power and light.
Bathroom
Double glazed window to rear, bath with electric shower over, wash hand basin,low level WC, extractor, spotlights and radiator.
Rear Garden
Astro turf, shed, side access and fenced surround.
Interested in this property?
Council tax
First listed
Over a month agoEnergy Performance Certificate
Highland Road, Great Barr, B43
Marketed by
Ideal Locations 213 Cranbrook Road, Ilford, Essex, IG1 4TDCall agent on 020 8518 1313
Placebuzz mortgage repayment calculator
Monthly repayment
The Est. Mortgage is for a 25 years repayment mortgage based on a 10% deposit and a 5.5% annual interest. It is only intended as a guide. Make sure you obtain accurate figures from your lender before committing to any mortgage. Your home may be repossessed if you do not keep up repayments on a mortgage.
Highland Road, Great Barr, B43 - Streetview
DISCLAIMER: Property descriptions and related information displayed on this page are marketing materials provided by Ideal Locations. Placebuzz does not warrant or accept any responsibility for the accuracy or completeness of the property descriptions or related information provided here and they do not constitute property particulars. Please contact Ideal Locations for full details and further information.


