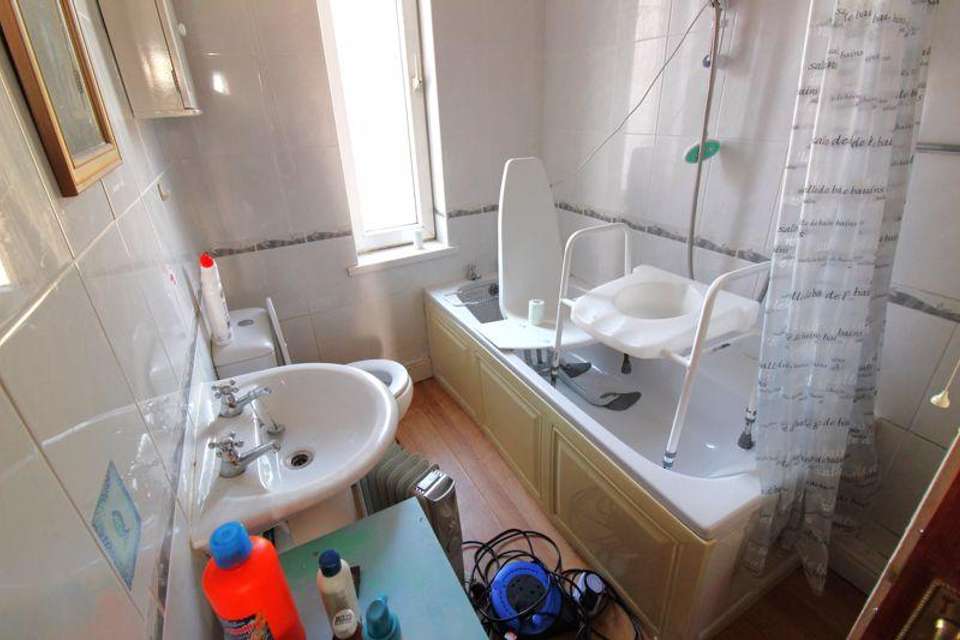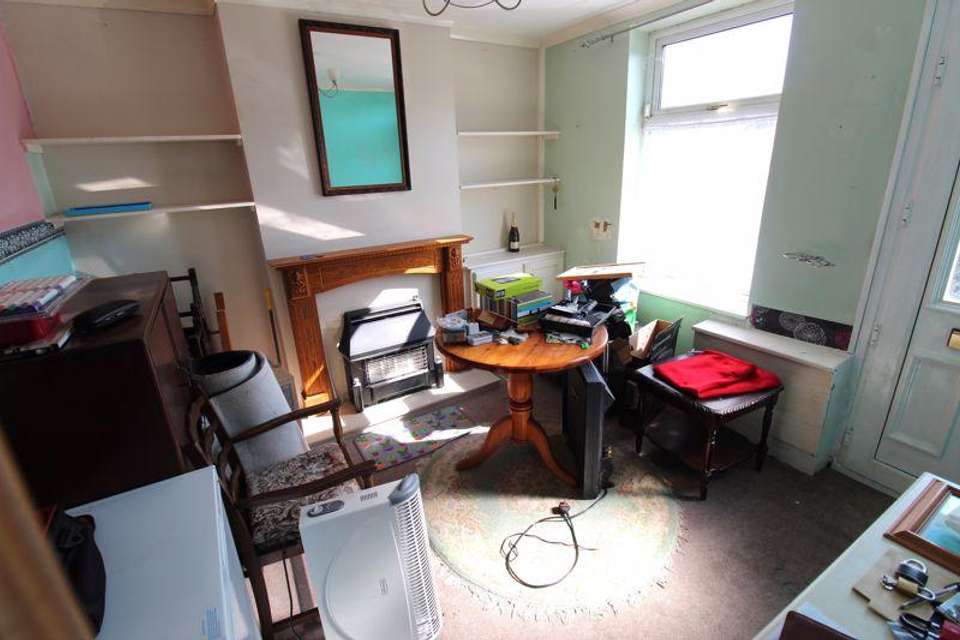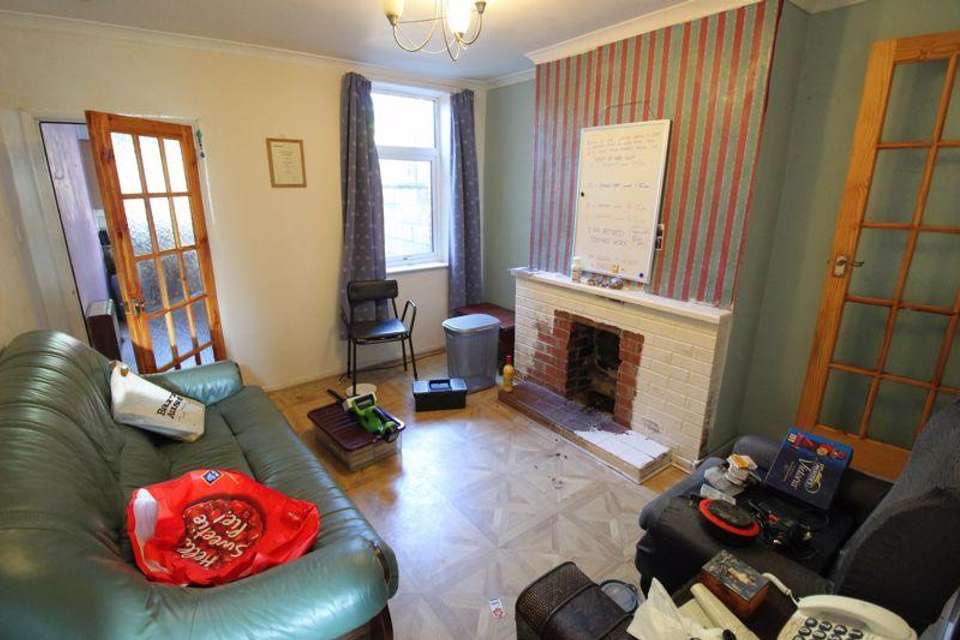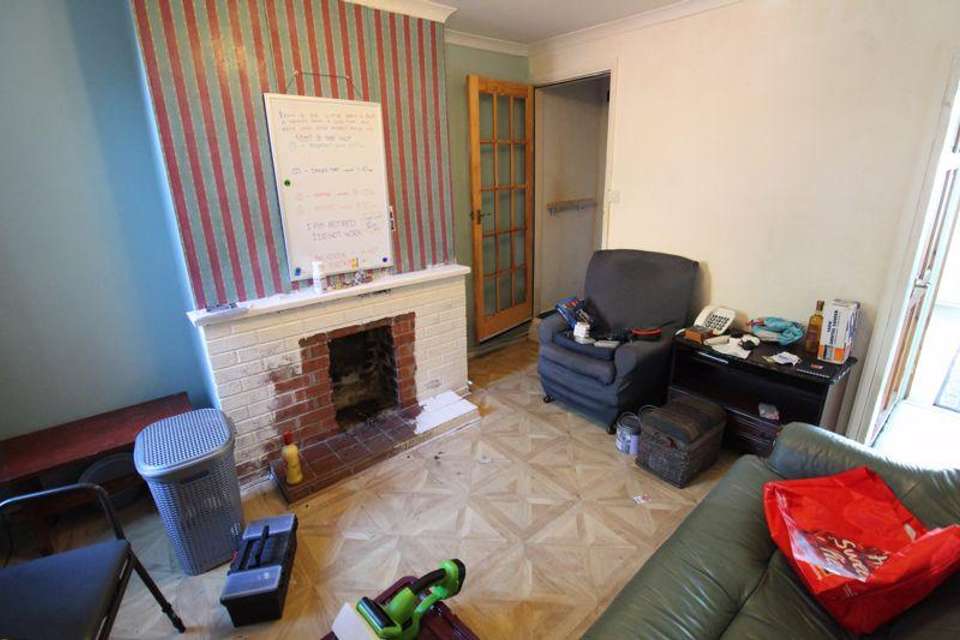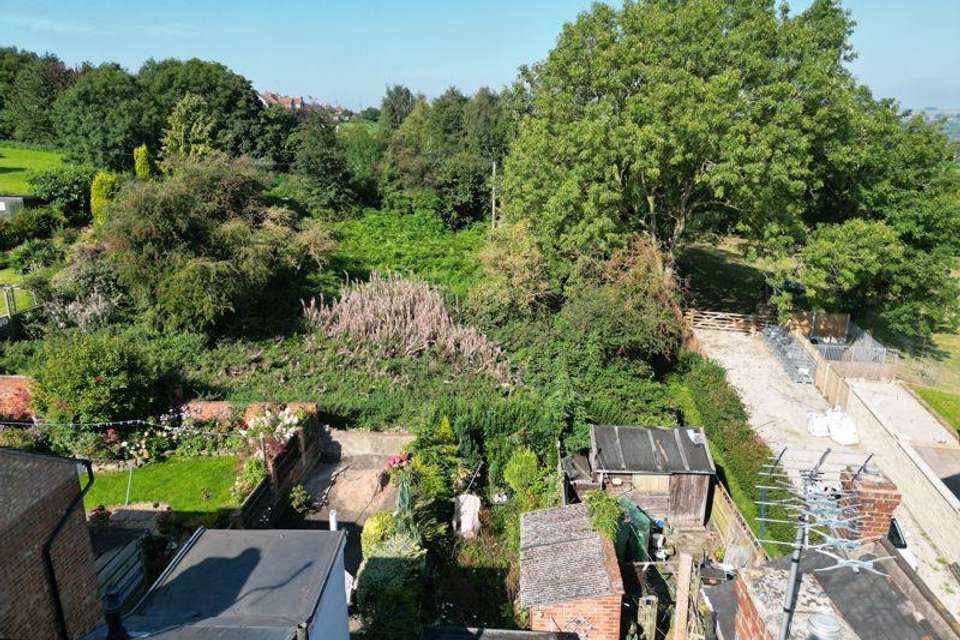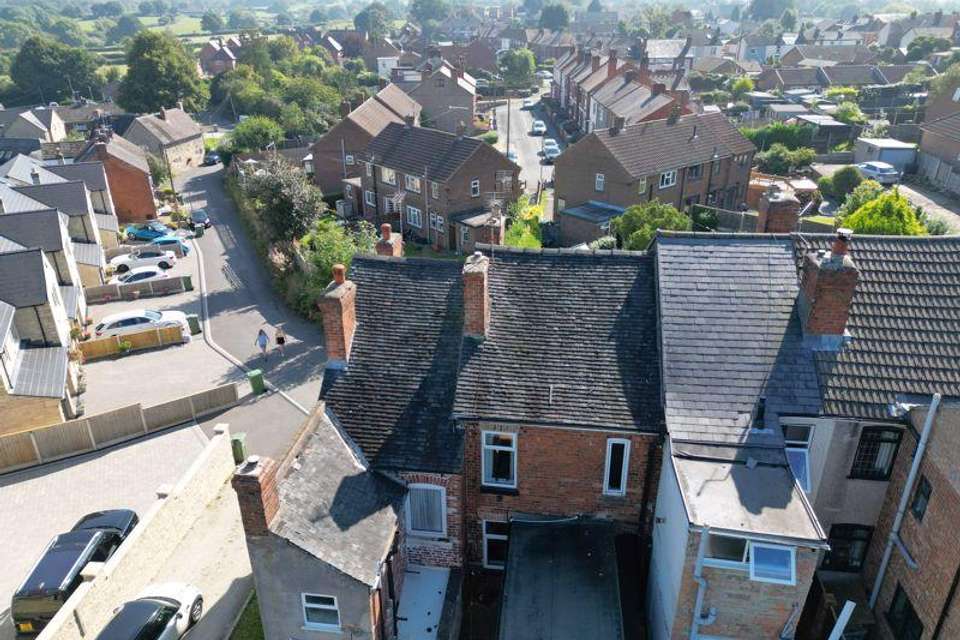2 bedroom terraced house for sale
The Crescent, Horsley Woodhouseterraced house
bedrooms
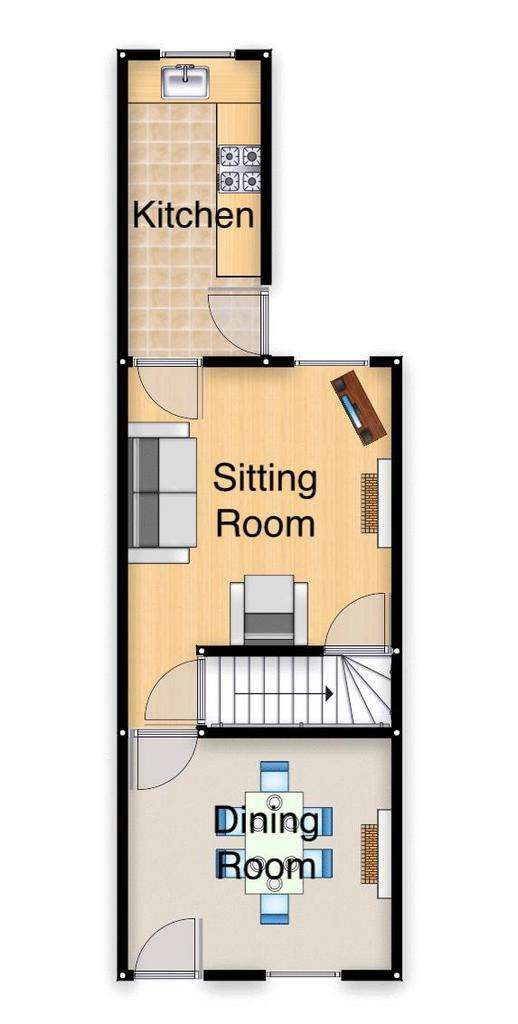
Property photos

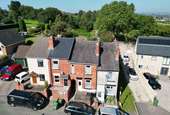
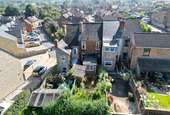
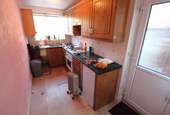
+8
Property description
*Cash buyers only please*
RENOVATION PROJECT
Two bedroom cottage located in a superb village location with fields to the rear. The property is larger on the first floor due to extending over the passageway at the side, allowing for a good size first floor bathroom and a large master bedroom with two windows to the front. The property is fully UPVC double glazed and has a fully tiled three piece bathroom, however will require a scheme of modernisation works to be carried out in order to meet its full potential. This will make a fantastic home and is offered for sale with the benefit of there being no upward chain.ash buyers only please
Front Room - 10' 11'' x 10' 4'' (3.32m x 3.15m)
UPVC double glazed front door, UPVC double glazed window to the front, feature fireplace and a doorway to the rear sitting room.
Sitting Room - 11' 1'' x 10' 11'' (3.38m x 3.32m)
Access to the cellar, a door leading to a staircase, feature fireplace, UPVC double glazed window to the rear and a door leading to the kitchen.
Kitchen - 12' 3'' x 5' 7'' (3.73m x 1.70m)
Fitted with base and eye level units including laminate worksurfaces, a four ring gas hob, electric oven, space for an under counter fridge and plumbing for a washing machine. There is also a UPVC double glazed window to the rear and a UPVC double glazed back door to the side.
Bedroom 1 - 13' 6'' x 10' 4'' (4.11m x 3.15m)
Two UPVC double glazed windows to the rear and a door leading to an over stair storage cupboard.
Bedroom 2 - 12' 1'' x 7' 7'' (3.68m x 2.31m)
UPVC double glazed window to the rear.
Bathroom - 8' 11'' x 4' 6'' (2.72m x 1.37m)
Three piece suite including a panel bath with shower over, WC and a pedestal wash basin. There are ceramic tiles on the wall, a UPVC double glazed window to the rear and an airing cupboard.
Outside
The property is at a raised elevation from the road, which allows a high degree of privacy and has steps which lead up the the front door. On the left hand side is a passageway which leads to the rear garden. There is a brick built outbuilding, a yard area which leads to the kitchen and a mature garden with an open aspect beyond.
Council Tax Band: A
Tenure: Freehold
RENOVATION PROJECT
Two bedroom cottage located in a superb village location with fields to the rear. The property is larger on the first floor due to extending over the passageway at the side, allowing for a good size first floor bathroom and a large master bedroom with two windows to the front. The property is fully UPVC double glazed and has a fully tiled three piece bathroom, however will require a scheme of modernisation works to be carried out in order to meet its full potential. This will make a fantastic home and is offered for sale with the benefit of there being no upward chain.ash buyers only please
Front Room - 10' 11'' x 10' 4'' (3.32m x 3.15m)
UPVC double glazed front door, UPVC double glazed window to the front, feature fireplace and a doorway to the rear sitting room.
Sitting Room - 11' 1'' x 10' 11'' (3.38m x 3.32m)
Access to the cellar, a door leading to a staircase, feature fireplace, UPVC double glazed window to the rear and a door leading to the kitchen.
Kitchen - 12' 3'' x 5' 7'' (3.73m x 1.70m)
Fitted with base and eye level units including laminate worksurfaces, a four ring gas hob, electric oven, space for an under counter fridge and plumbing for a washing machine. There is also a UPVC double glazed window to the rear and a UPVC double glazed back door to the side.
Bedroom 1 - 13' 6'' x 10' 4'' (4.11m x 3.15m)
Two UPVC double glazed windows to the rear and a door leading to an over stair storage cupboard.
Bedroom 2 - 12' 1'' x 7' 7'' (3.68m x 2.31m)
UPVC double glazed window to the rear.
Bathroom - 8' 11'' x 4' 6'' (2.72m x 1.37m)
Three piece suite including a panel bath with shower over, WC and a pedestal wash basin. There are ceramic tiles on the wall, a UPVC double glazed window to the rear and an airing cupboard.
Outside
The property is at a raised elevation from the road, which allows a high degree of privacy and has steps which lead up the the front door. On the left hand side is a passageway which leads to the rear garden. There is a brick built outbuilding, a yard area which leads to the kitchen and a mature garden with an open aspect beyond.
Council Tax Band: A
Tenure: Freehold
Interested in this property?
Council tax
First listed
2 weeks agoThe Crescent, Horsley Woodhouse
Marketed by
Everington & Ruddle - Borrowash 7 Derby Road Borrowash, Derby DE72 3JWPlacebuzz mortgage repayment calculator
Monthly repayment
The Est. Mortgage is for a 25 years repayment mortgage based on a 10% deposit and a 5.5% annual interest. It is only intended as a guide. Make sure you obtain accurate figures from your lender before committing to any mortgage. Your home may be repossessed if you do not keep up repayments on a mortgage.
The Crescent, Horsley Woodhouse - Streetview
DISCLAIMER: Property descriptions and related information displayed on this page are marketing materials provided by Everington & Ruddle - Borrowash. Placebuzz does not warrant or accept any responsibility for the accuracy or completeness of the property descriptions or related information provided here and they do not constitute property particulars. Please contact Everington & Ruddle - Borrowash for full details and further information.





