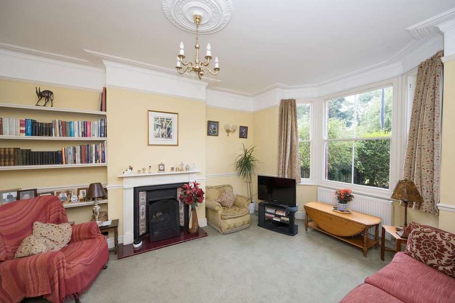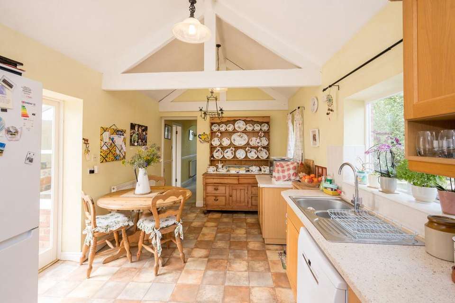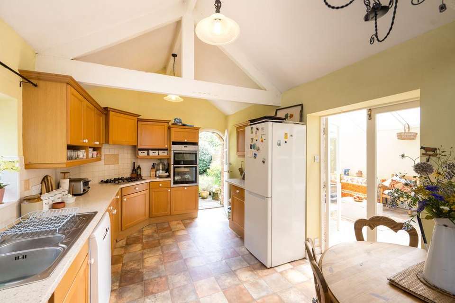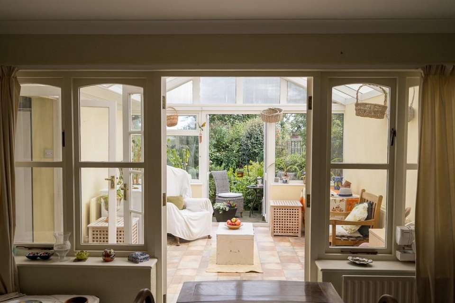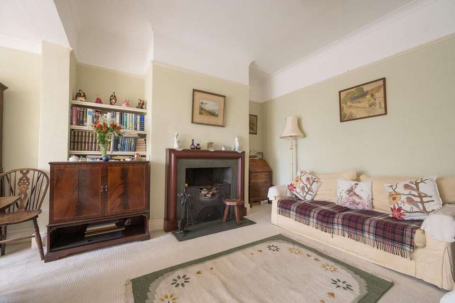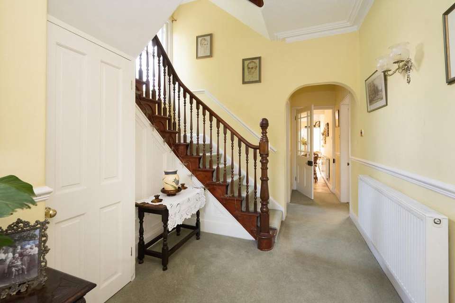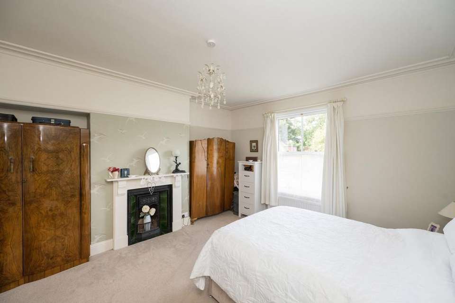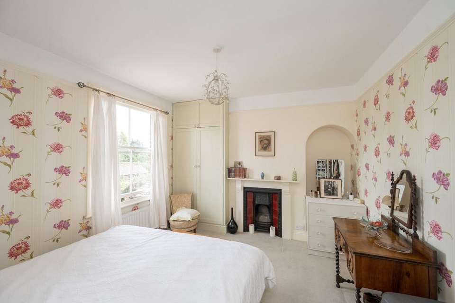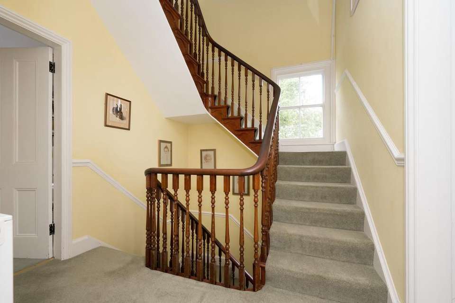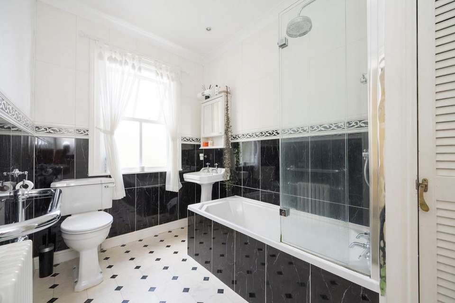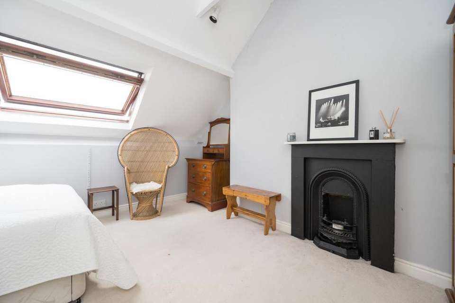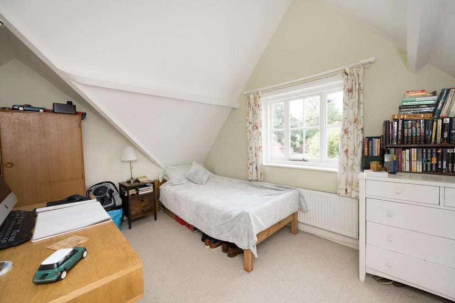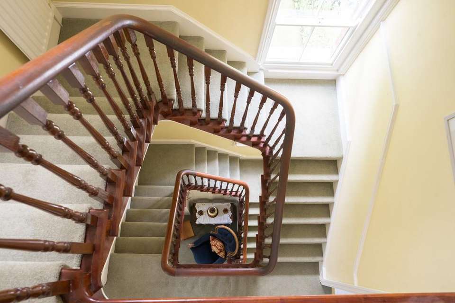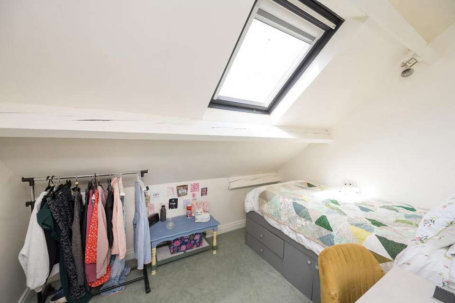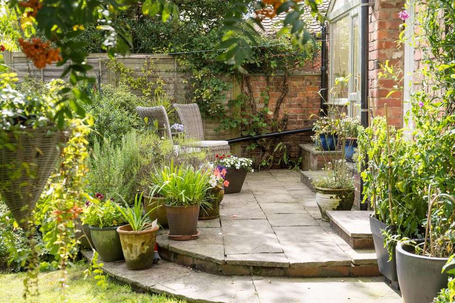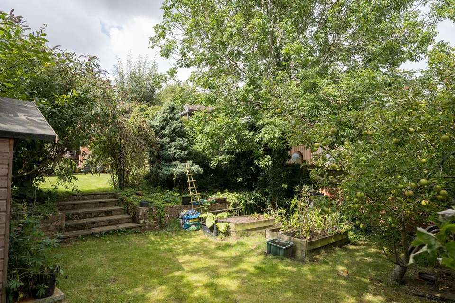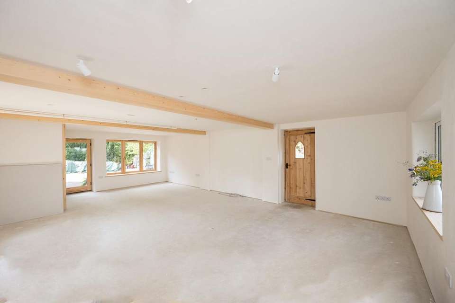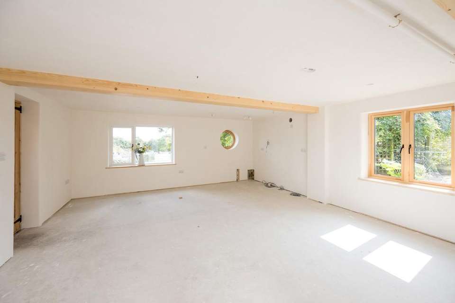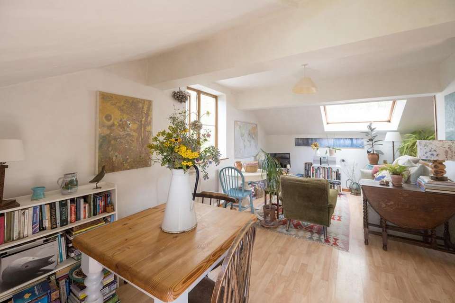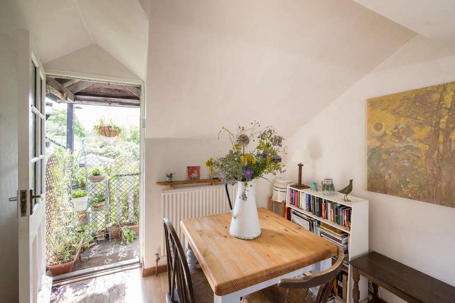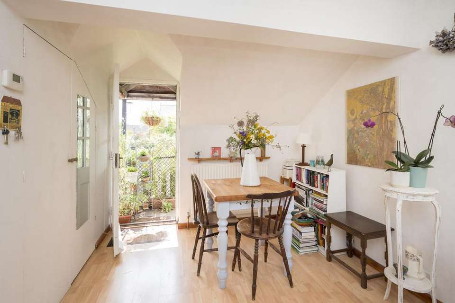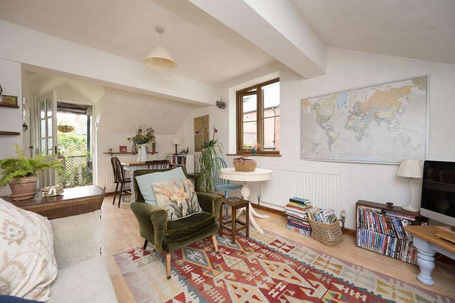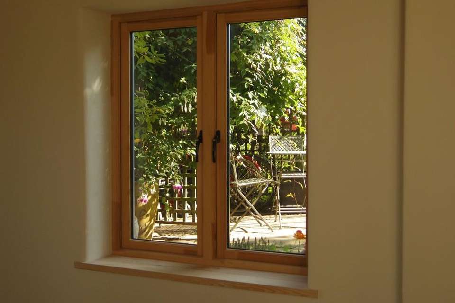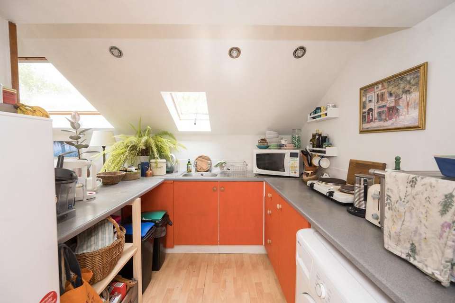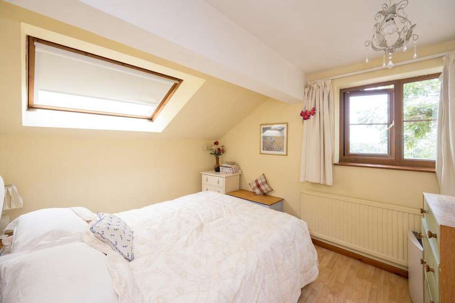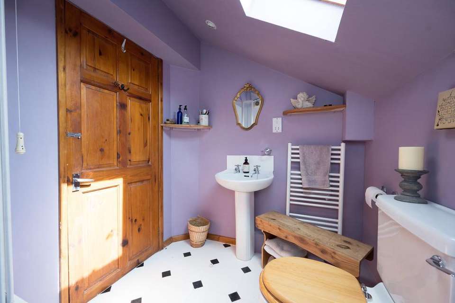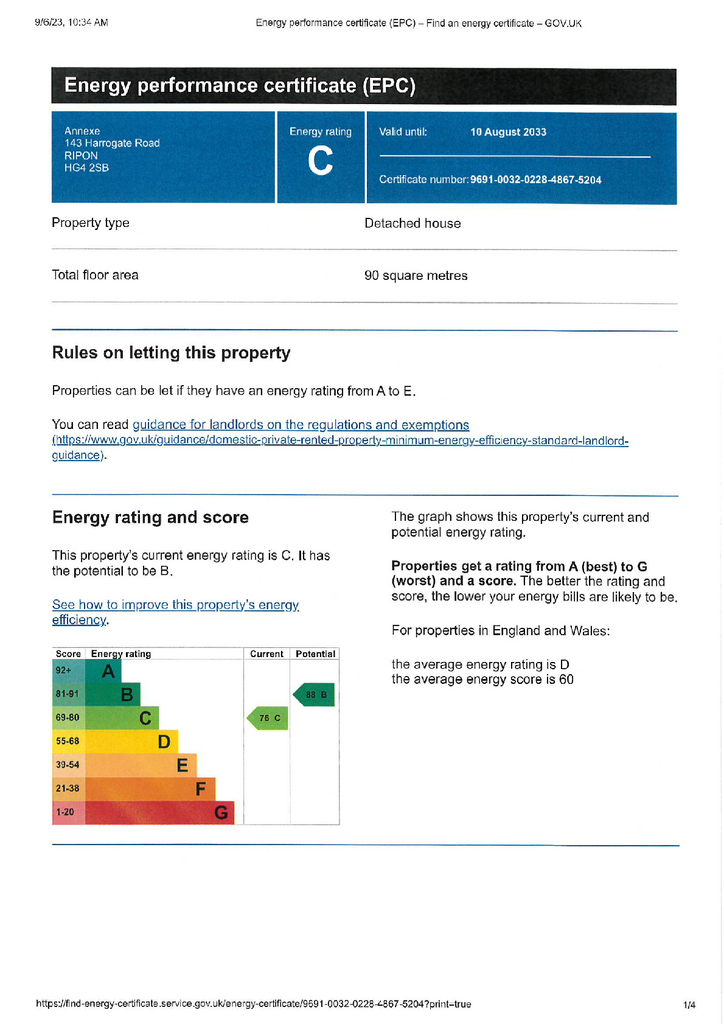6 bedroom semi-detached house for sale
Harrogate Road, Riponsemi-detached house
bedrooms
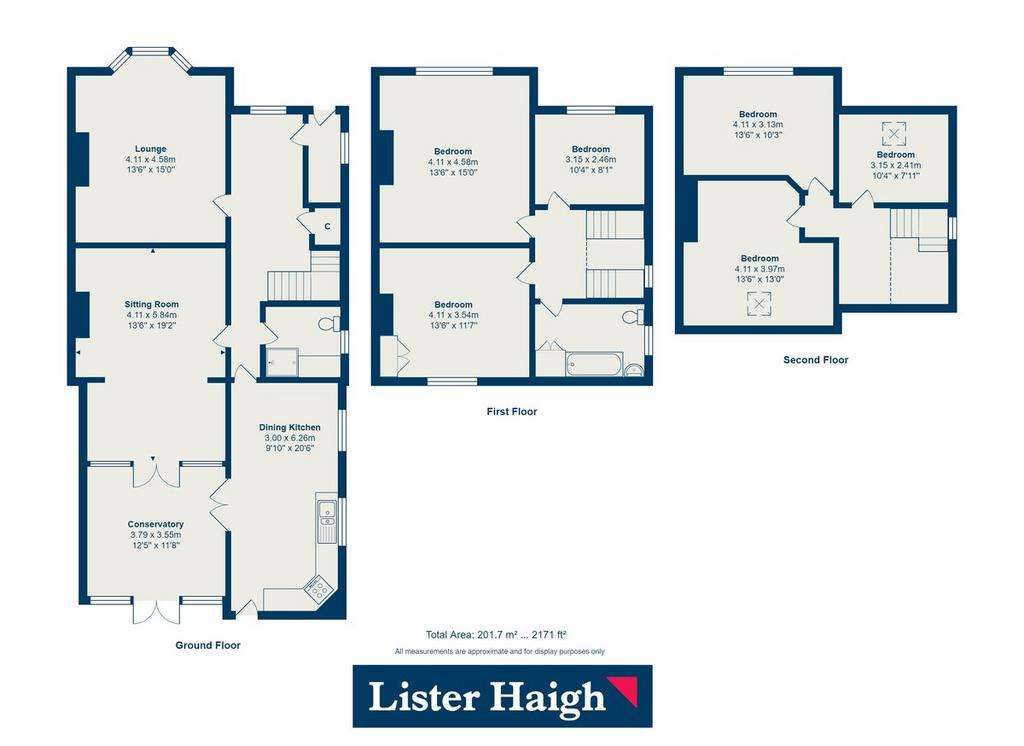
Property photos

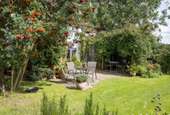
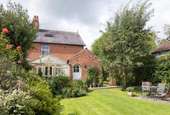
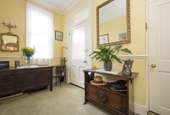
+31
Property description
Situation
The property is a short distance from the centre of
Ripon, which offers a wide variety of shops, services,
leisure and recreational facilities, as well as schooling
for primary and secondary ages including Ripon
Grammar school.
Ripon offers easy access to the A1 motorway network
and lies approximately 10 miles from the East Coast
Line station at Thirsk, offering direct trains to London.
Description
This family home offers both spacious and flexible
living accommodation with all the receptions rooms
being of generous proportions. The accommodation
briefly comprises: an entrance vestibule which opens
into a welcoming reception hall with stairs to the
upper floors and provides access to all the ground
floor reception rooms as well as the ground floor
shower room.
The lounge has a bay window to the front elevation
and traditional open fireplace with tiled frieze, a
further generous sitting room has Victorian style
combination cast iron open feature fireplace and
ample space for a dining room table if desired, double
doors open into the conservatory overlooking the rear
garden with a further set of doors directly into the
dining kitchen.
To the first floor there 2 double bedrooms both with
feature fireplaces, a single bedroom and the house
bathroom, on the second floor there 2 further double
bedrooms (one with feature fireplace) and a further
single bedroom.
Outside, the property is accessed via a private drive to
the rear with parking for a number of cars. The generous
garden lies to the side and to the rear of the property
with well-maintained flower beds and borders full of
herbaceous plants and shrubs. There are two paved
areas which have space for a table and chairs, ideal for
alfresco dining. The garden is bounded by high hedging
and wall, creating a high degree of privacy.
The Annex
In addition, there is a separate annex which is in midst
conversion and having the benefit of planning permission
(06/04256/FUL) to be an independent dwelling. The first floor is currently used as a 2
bedroomed apartment with open plan living dining
kitchen area and house bathroom. The ground floor is
at a stage for the purchaser to create their own vision,
whether this is to create an open plan living dining
kitchen and add a staircase to the first floor where the
current layout would create 3 bedrooms and
bathroom or to keep the two floors as separate spaces.
The annex would be ideal for an independent relative, as
office space or residential let/holiday let/Airbnb
Additional Information
Tenure: Freehold with vacant possession on completion.
Services: Mains gas, water and drainage
Council Tax: Band D, Annex band A
Viewing: Strictly through the selling agents.
Lister Haigh[use Contact Agent Button]
Directions: From the centre of Ripon, head south on
Harrogate Road for approximately 1 mile and you will find
the property located on the left-hand side.
When viewing the property, it is suggested that you park at the rear of the property
where you will see a large brick wall on your right-hand
side, which is the garden wall for the property as well as
the entrance to the driveway.
The property is a short distance from the centre of
Ripon, which offers a wide variety of shops, services,
leisure and recreational facilities, as well as schooling
for primary and secondary ages including Ripon
Grammar school.
Ripon offers easy access to the A1 motorway network
and lies approximately 10 miles from the East Coast
Line station at Thirsk, offering direct trains to London.
Description
This family home offers both spacious and flexible
living accommodation with all the receptions rooms
being of generous proportions. The accommodation
briefly comprises: an entrance vestibule which opens
into a welcoming reception hall with stairs to the
upper floors and provides access to all the ground
floor reception rooms as well as the ground floor
shower room.
The lounge has a bay window to the front elevation
and traditional open fireplace with tiled frieze, a
further generous sitting room has Victorian style
combination cast iron open feature fireplace and
ample space for a dining room table if desired, double
doors open into the conservatory overlooking the rear
garden with a further set of doors directly into the
dining kitchen.
To the first floor there 2 double bedrooms both with
feature fireplaces, a single bedroom and the house
bathroom, on the second floor there 2 further double
bedrooms (one with feature fireplace) and a further
single bedroom.
Outside, the property is accessed via a private drive to
the rear with parking for a number of cars. The generous
garden lies to the side and to the rear of the property
with well-maintained flower beds and borders full of
herbaceous plants and shrubs. There are two paved
areas which have space for a table and chairs, ideal for
alfresco dining. The garden is bounded by high hedging
and wall, creating a high degree of privacy.
The Annex
In addition, there is a separate annex which is in midst
conversion and having the benefit of planning permission
(06/04256/FUL) to be an independent dwelling. The first floor is currently used as a 2
bedroomed apartment with open plan living dining
kitchen area and house bathroom. The ground floor is
at a stage for the purchaser to create their own vision,
whether this is to create an open plan living dining
kitchen and add a staircase to the first floor where the
current layout would create 3 bedrooms and
bathroom or to keep the two floors as separate spaces.
The annex would be ideal for an independent relative, as
office space or residential let/holiday let/Airbnb
Additional Information
Tenure: Freehold with vacant possession on completion.
Services: Mains gas, water and drainage
Council Tax: Band D, Annex band A
Viewing: Strictly through the selling agents.
Lister Haigh[use Contact Agent Button]
Directions: From the centre of Ripon, head south on
Harrogate Road for approximately 1 mile and you will find
the property located on the left-hand side.
When viewing the property, it is suggested that you park at the rear of the property
where you will see a large brick wall on your right-hand
side, which is the garden wall for the property as well as
the entrance to the driveway.
Interested in this property?
Council tax
First listed
Over a month agoEnergy Performance Certificate
Harrogate Road, Ripon
Marketed by
Lister Haigh - Knaresborough 106 High Street Knaresborough HG5 0HNPlacebuzz mortgage repayment calculator
Monthly repayment
The Est. Mortgage is for a 25 years repayment mortgage based on a 10% deposit and a 5.5% annual interest. It is only intended as a guide. Make sure you obtain accurate figures from your lender before committing to any mortgage. Your home may be repossessed if you do not keep up repayments on a mortgage.
Harrogate Road, Ripon - Streetview
DISCLAIMER: Property descriptions and related information displayed on this page are marketing materials provided by Lister Haigh - Knaresborough. Placebuzz does not warrant or accept any responsibility for the accuracy or completeness of the property descriptions or related information provided here and they do not constitute property particulars. Please contact Lister Haigh - Knaresborough for full details and further information.





