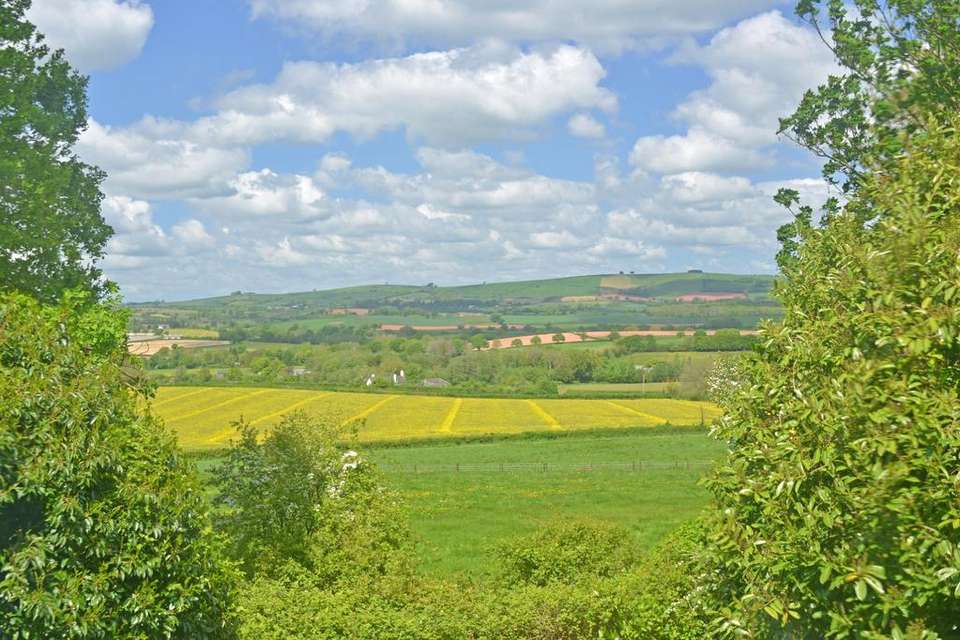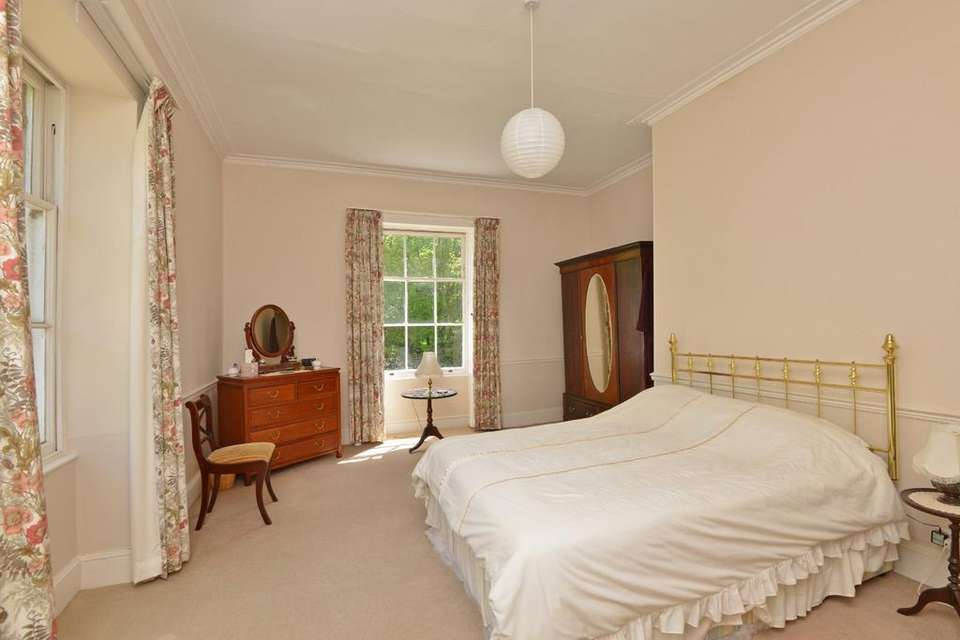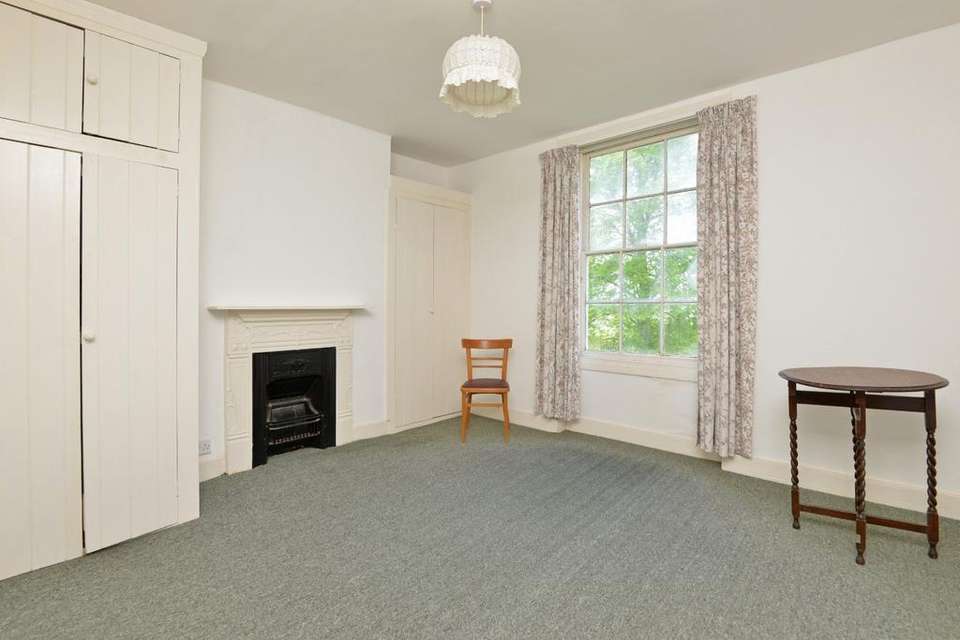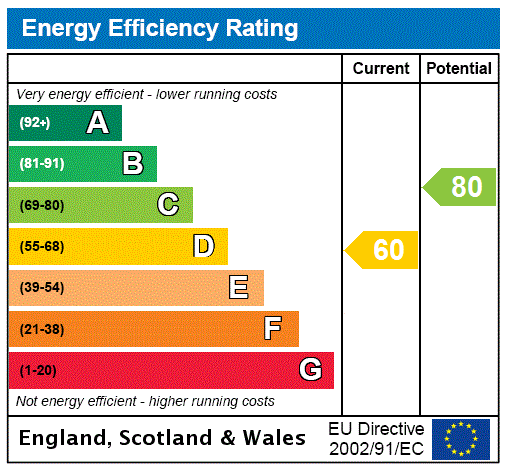6 bedroom detached house for sale
Exeter, Devondetached house
bedrooms
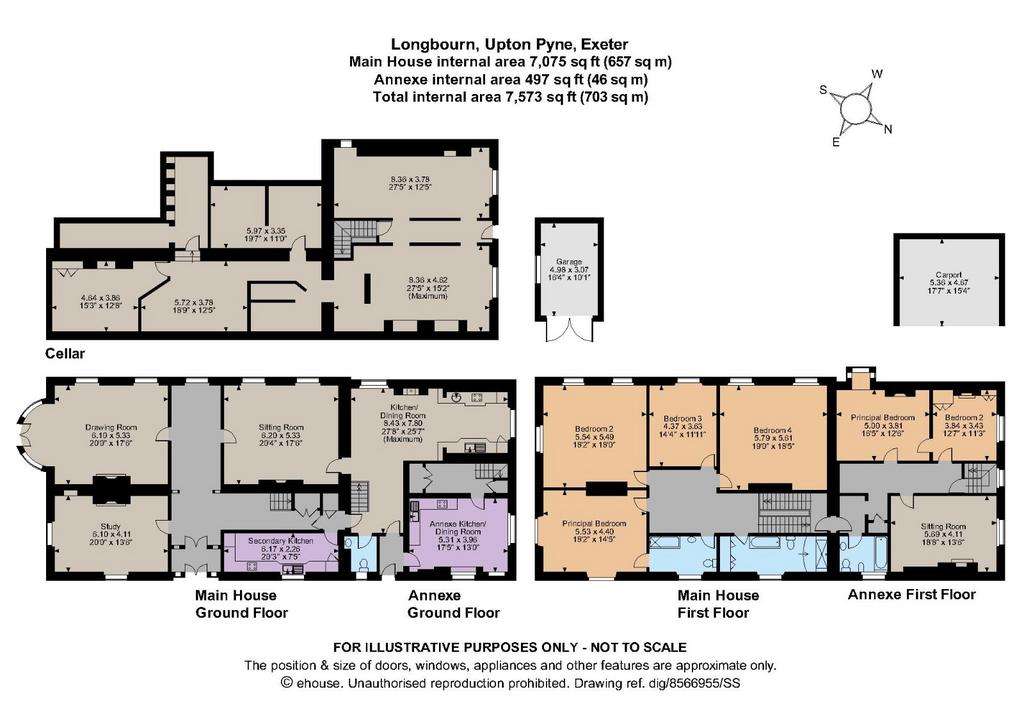
Property photos



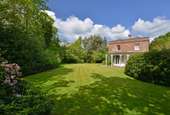
+18
Property description
Longbourn is a superb late 18th century Grade II listed house. The property features attractive brick elevations, sash windows and a splendid original veranda, while inside there is more than 7,000 square feet of accommodation, including a self-contained two-bedroom annexe and extensive cellars with the potential for development.
The accommodation is styled in a traditional manner throughout and displays fine detailed cornicing, intricate ceiling mouldings and fireplaces. The impressive entrance hall displays large traceried fanlight, and arches that lead through to the ground floor reception rooms. The spacious drawing room has a large bay window with French doors that open onto the garden allowing for a wealth of natural light, while the sitting room offers further space in which to relax. There is also a generous study providing ideal space for home working. The kitchen offers plenty of storage in attractive wooden units to base and wall level and space for a large family dining table. The main house also benefits from a secondary kitchen which could also be used as a utility room providing further space for storage and appliances. Also on the ground floor is a toilet and useful cloakroom. The property also includes a range of cellar rooms, offering plenty of storage space and
the potential for renovation to create additional living space.
Upstairs there are four well-appointed double bedrooms, including the principal bedroom which has an en suite bathroom. The first floor also has a family bathroom with a bath and a separate shower unit.
The self-contained annexe adjoining the main house connects via internal doors with access also provided through its own front door. The annexe has its own well-equipped kitchen/dining room and upstairs, a sitting room, two double bedrooms and a family bathroom with shower. The annexe provides flexible accommodation with opportunities for multi-generational living, guest accommodation or for income potential subject to the necessary consents.
Local Authority: East Devon District Council
Services: Mains water, gas and electricity. Shared private drainage which we understand is compliant with current regulations . Gas fired central heating.
Council Tax: Band G
Fixtures and Fittings: All chandeliers and most curtains are included in the sale.
Wayleaves and Easements: The property is sold subject to any wayleaves or easements, whether or not mentioned in these particulars.
Tenure: Freehold
Offers over: £1,500,000
Longbourn enjoys approximately 2.5 acres of secluded and peaceful grounds. The beautiful garden to the rear of the property is mostly south and west-facing and includes large areas of well-maintained rolling lawns, established hedgerow borders and various mature trees, as well as an area of woodland providing privacy. There is also a paved terrace, shaded by the original veranda providing an ideal space for al fresco dining and entertaining. Longbourn is approached via a sweeping gravel driveway which provides plenty of parking space at the front of the property. The carport and garage provide further parking options while a green house, log store and garden sheds can also be found within the property’s grounds.
Longbourn occupies a sought-after position in the village of Upton Pyne, 3.4 miles north of Exeter city centre. Upton Pyne has a parish church, a village hall and much community activity; the nearby villages of Brampton Speke and Newton St Cyres each have a pub and a school, and the bustling mid-Devon town of Crediton has a range of shops and supermarkets and several schools. Exeter city centre is within easy reach with its superb selection of shops, restaurants, cafés and leisure facilities, as well as its first-class educational establishments, including the independent Maynard and Exeter Schools, Exeter Cathedral School and St. Wilfrid’s School, and also the outstandingrated Exeter FE College. Close by is the large University of Exeter. Mainline stations provide regular national services, while the area is well connected by road, with the M5 less than eight miles away.
The accommodation is styled in a traditional manner throughout and displays fine detailed cornicing, intricate ceiling mouldings and fireplaces. The impressive entrance hall displays large traceried fanlight, and arches that lead through to the ground floor reception rooms. The spacious drawing room has a large bay window with French doors that open onto the garden allowing for a wealth of natural light, while the sitting room offers further space in which to relax. There is also a generous study providing ideal space for home working. The kitchen offers plenty of storage in attractive wooden units to base and wall level and space for a large family dining table. The main house also benefits from a secondary kitchen which could also be used as a utility room providing further space for storage and appliances. Also on the ground floor is a toilet and useful cloakroom. The property also includes a range of cellar rooms, offering plenty of storage space and
the potential for renovation to create additional living space.
Upstairs there are four well-appointed double bedrooms, including the principal bedroom which has an en suite bathroom. The first floor also has a family bathroom with a bath and a separate shower unit.
The self-contained annexe adjoining the main house connects via internal doors with access also provided through its own front door. The annexe has its own well-equipped kitchen/dining room and upstairs, a sitting room, two double bedrooms and a family bathroom with shower. The annexe provides flexible accommodation with opportunities for multi-generational living, guest accommodation or for income potential subject to the necessary consents.
Local Authority: East Devon District Council
Services: Mains water, gas and electricity. Shared private drainage which we understand is compliant with current regulations . Gas fired central heating.
Council Tax: Band G
Fixtures and Fittings: All chandeliers and most curtains are included in the sale.
Wayleaves and Easements: The property is sold subject to any wayleaves or easements, whether or not mentioned in these particulars.
Tenure: Freehold
Offers over: £1,500,000
Longbourn enjoys approximately 2.5 acres of secluded and peaceful grounds. The beautiful garden to the rear of the property is mostly south and west-facing and includes large areas of well-maintained rolling lawns, established hedgerow borders and various mature trees, as well as an area of woodland providing privacy. There is also a paved terrace, shaded by the original veranda providing an ideal space for al fresco dining and entertaining. Longbourn is approached via a sweeping gravel driveway which provides plenty of parking space at the front of the property. The carport and garage provide further parking options while a green house, log store and garden sheds can also be found within the property’s grounds.
Longbourn occupies a sought-after position in the village of Upton Pyne, 3.4 miles north of Exeter city centre. Upton Pyne has a parish church, a village hall and much community activity; the nearby villages of Brampton Speke and Newton St Cyres each have a pub and a school, and the bustling mid-Devon town of Crediton has a range of shops and supermarkets and several schools. Exeter city centre is within easy reach with its superb selection of shops, restaurants, cafés and leisure facilities, as well as its first-class educational establishments, including the independent Maynard and Exeter Schools, Exeter Cathedral School and St. Wilfrid’s School, and also the outstandingrated Exeter FE College. Close by is the large University of Exeter. Mainline stations provide regular national services, while the area is well connected by road, with the M5 less than eight miles away.
Interested in this property?
Council tax
First listed
Over a month agoEnergy Performance Certificate
Exeter, Devon
Marketed by
Strutt & Parker - Exeter 24 Southernhay West Exeter EX1 1PRCall agent on 01392 229427
Placebuzz mortgage repayment calculator
Monthly repayment
The Est. Mortgage is for a 25 years repayment mortgage based on a 10% deposit and a 5.5% annual interest. It is only intended as a guide. Make sure you obtain accurate figures from your lender before committing to any mortgage. Your home may be repossessed if you do not keep up repayments on a mortgage.
Exeter, Devon - Streetview
DISCLAIMER: Property descriptions and related information displayed on this page are marketing materials provided by Strutt & Parker - Exeter. Placebuzz does not warrant or accept any responsibility for the accuracy or completeness of the property descriptions or related information provided here and they do not constitute property particulars. Please contact Strutt & Parker - Exeter for full details and further information.









