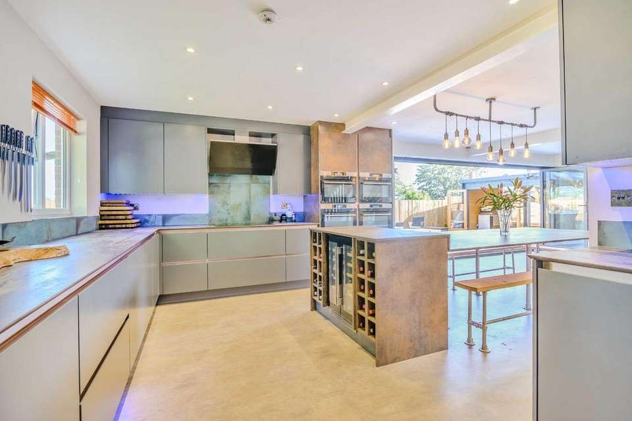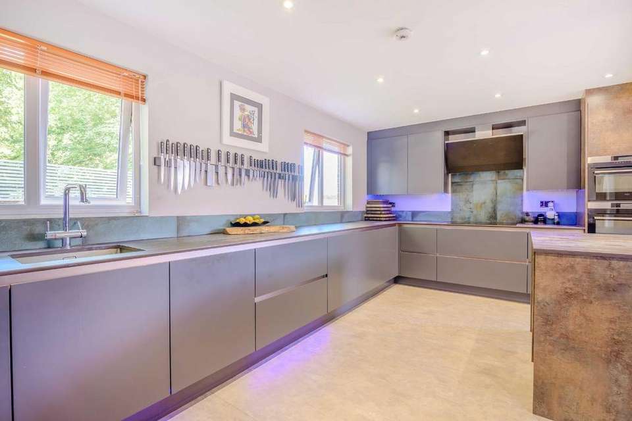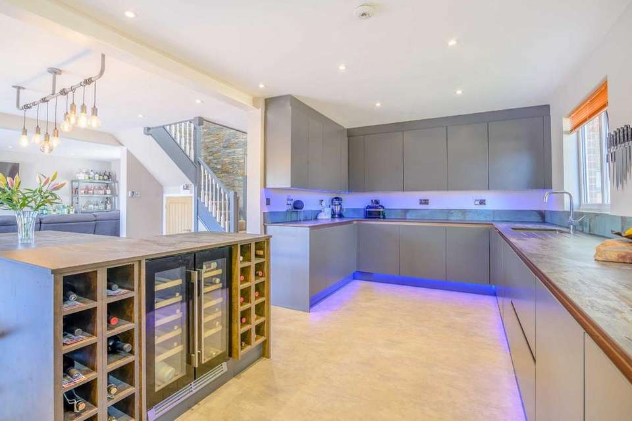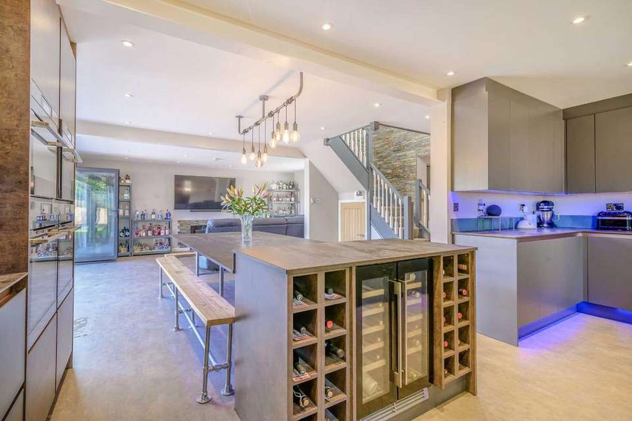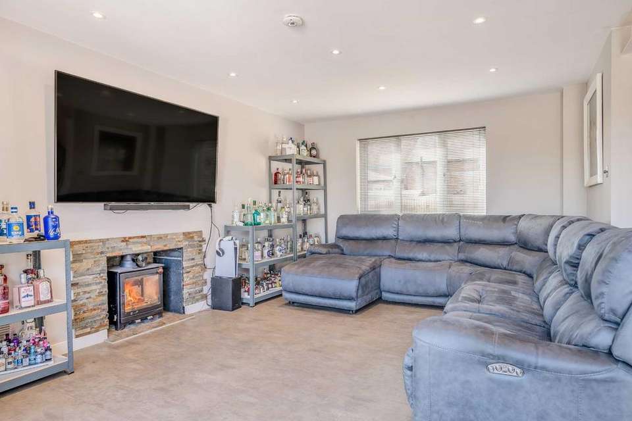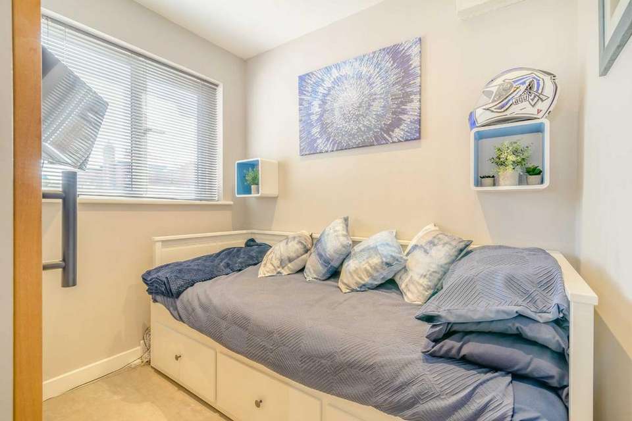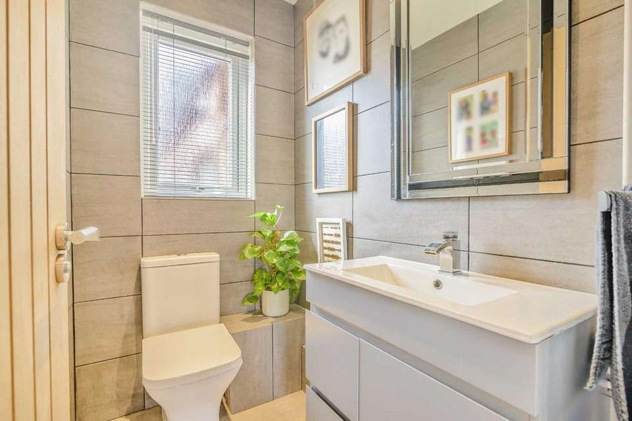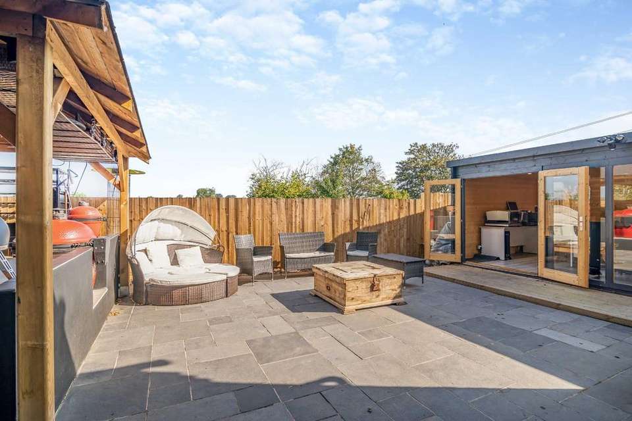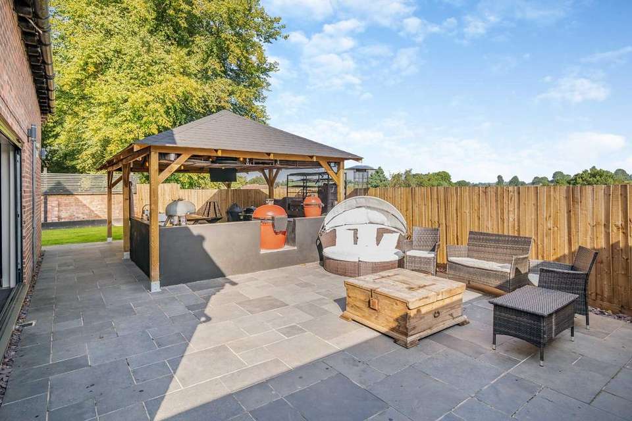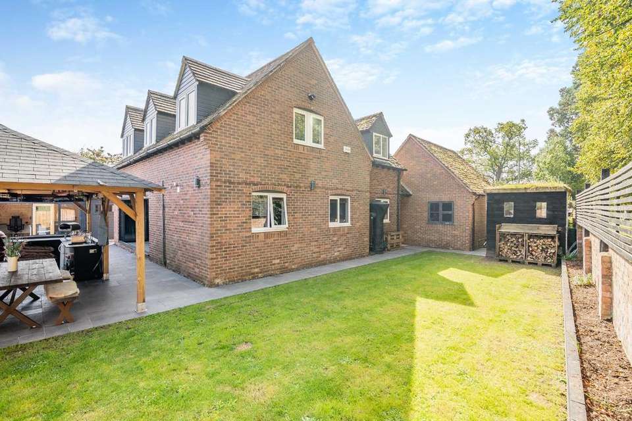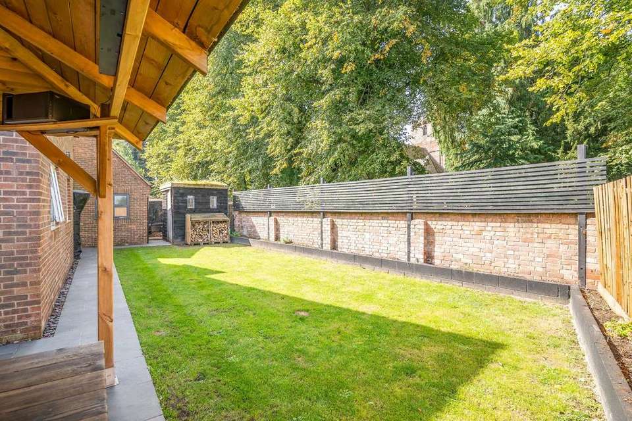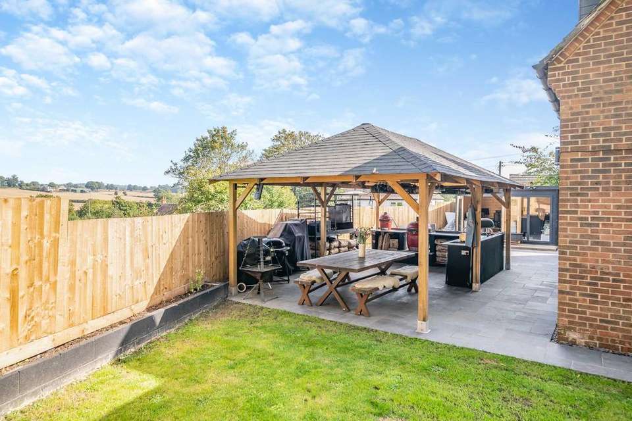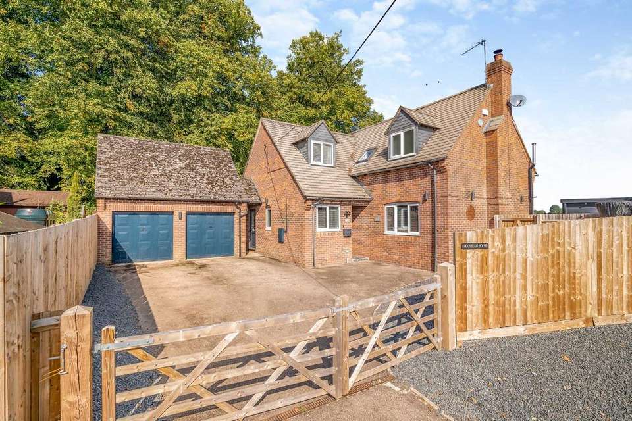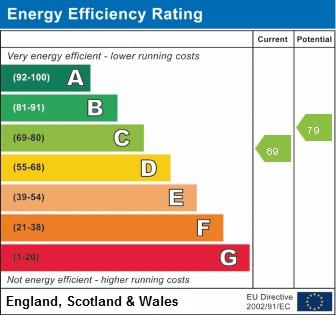5 bedroom detached house for sale
Ledbury Road, Dymockdetached house
bedrooms
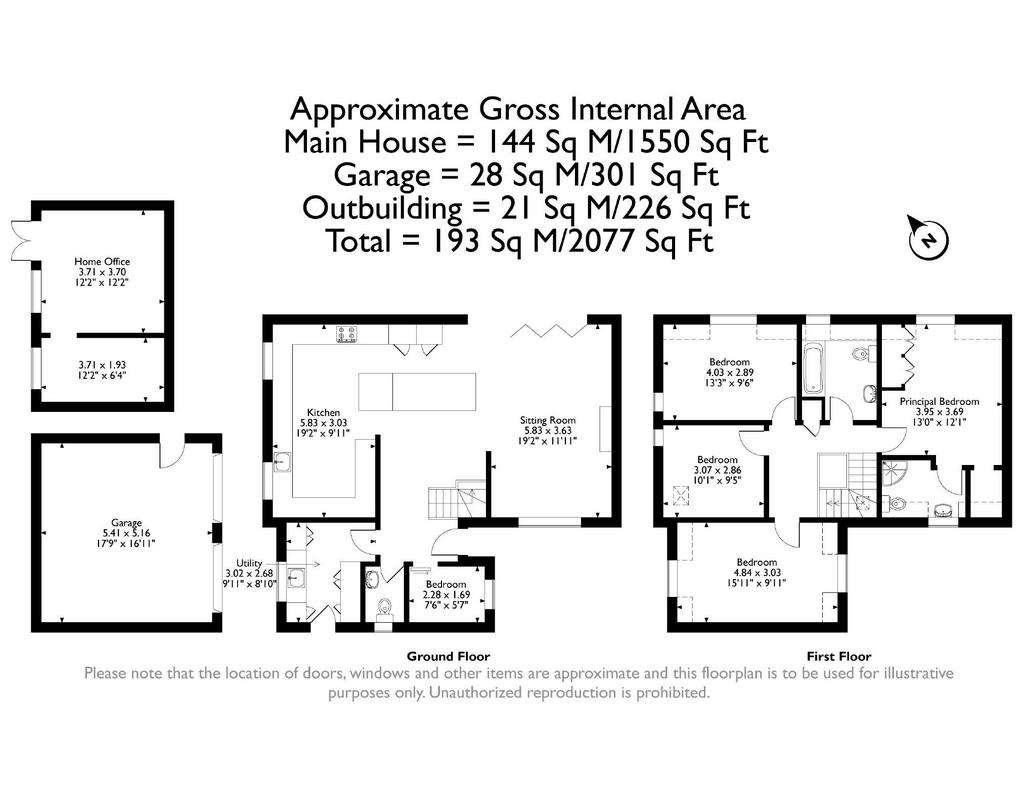
Property photos



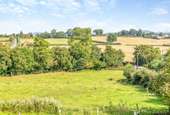
+31
Property description
Located on the edge of Dymock, a popular village between Ledbury and Newent, is this beautifully renovated home offering a huge array of stylish and practical features both inside and out.
The property is immaculately presented, with careful attention to detail and a focus on high quality fixtures and fittings. The ground floor comprises a wonderful open plan kitchen-living room, with a ground floor bedroom, cloak room and a utility room. To the first floor are four double bedrooms, with en-suite to the main bedroom, as well as a family bathroom. Outside there is a lawned area, a substantial timber outbuilding currently in use as a home office and an amazing outside kitchen-dining area with a range of high-quality fixtures and equipment. To the front is parking and access to a detached garage.
Dymock is a sought-after village, popular with families and retired people alike, offering a primary school, village hall, petrol station/post office/shop, golf club and village pub. The nearby market towns of Ledbury and Newent offer a range of independent shops, cafes, pubs and schools, as well as sporting and cultural events. The area is renowned for its beautiful daffodil and bluebell walks during the spring months in the surrounding woodlands and fields.
The house is full of small but important details throughout, with LED spotlights throughout, USB sockets, Ring alarm and camera and a Hive smart central heating system, controllable via a mobile phone app.
The front door leads into a small inner lobby area, which leads into the immediately impressive open plan kitchen-living room. This is undoubtedly the hub of the home, and acts as a wonderful sociable space, with extensive bi-fold doors opening up from the living area to the outside patio area. The living room also features an 8kw dual fuel log burner, recently installed by the current owners.
The kitchen is unique and contemporary in its design, with Dekton worksurfaces plenty of base and wall units with soft close drawers, stainless steel sink with instant hot water tap and a range of high quality integrated appliances including two dishwashers, a wine fridge, five ring induction hob and four different ovens. Many of the appliances are AEG brand.
The utility room provides additional useful storage space, and features additional high quality fixtures such as a designer sink unit with pull out tap, glass washer, filtered water tap and a very handy pull out laundry shelf. In addition, there is a Samsung American style fridge freezer with water supply and ice maker. A door leads outside to the rear garden.
There is also a single bedroom to the ground floor, which could work perfectly for a home office, as well as a cloak room with W.C and wash basin.
The first floor landing gives access to an airing cupboard and a loft hatch with pull down ladder. There are four double bedrooms to the first floor. The main bedroom enjoys lovely countryside views to the side of the property, and offers built in wardrobes and a dressing area, as well as a tastefully finished en-suite with double shower, W.C and wall mounted wash basin. The other 3 bedrooms enjoy a rear aspect over towards the village church, and are served by a family bathroom.
Outside - As much attention has been paid to the outside areas as the inside of the house. There is a fantastic bespoke made outdoor kitchen-dining area with a range of high-quality fixtures and equipment. The outside kitchen has been fitted with black Decton worktops, a stainless steel sink and ceramic tiling, all covered by a pressure treated timber structure with shingle tiled roof and spider lighting hanging from the ceiling. This entire area has been paved with beautiful black limestone.
There is an area of flat lawn, screened by fencing for privacy with down lighters, giving a lovely atmospheric touch in the evenings. There is a garden storage shed with wood store to the far end of the lawn.
One of the big selling points of this home is a fantastic log cabin style outbuilding, currently in use as a home office. This substantial building is insulated with power and internet access, houses a good sized storage room, and would work well for a range of potential uses, such as a music room, art studio or general hobbies space. To the side of the outbuilding is a hot tub area with hot tub installed.
To the front of the property is a gated parking area with space for several vehicles, and access to the detached double garage which has two up and over doors to the front and a rear door to the garden.
Viewings
Please make sure you have viewed all of the marketing material to avoid any unnecessary physical appointments. Pay particular attention to the floorplan, dimensions, video (if there is one) as well as the location marker.
In order to offer flexible appointment times, we have a team of dedicated Viewings Specialists who will show you around. Whilst they know as much as possible about each property, in-depth questions may be better directed towards the Sales Team in the office.
If you would rather a ‘virtual viewing’ where one of the team shows you the property via a live streaming service, please just let us know.
Selling?
We offer free Market Appraisals or Sales Advice Meetings without obligation. Find out how our award winning service can help you achieve the best possible result in the sale of your property.
Legal
You may download, store and use the material for your own personal use and research. You may not republish, retransmit, redistribute or otherwise make the material available to any party or make the same available on any website, online service or bulletin board of your own or of any other party or make the same available in hard copy or in any other media without the website owner's express prior written consent. The website owner's copyright must remain on all reproductions of material taken from this website.
The property is immaculately presented, with careful attention to detail and a focus on high quality fixtures and fittings. The ground floor comprises a wonderful open plan kitchen-living room, with a ground floor bedroom, cloak room and a utility room. To the first floor are four double bedrooms, with en-suite to the main bedroom, as well as a family bathroom. Outside there is a lawned area, a substantial timber outbuilding currently in use as a home office and an amazing outside kitchen-dining area with a range of high-quality fixtures and equipment. To the front is parking and access to a detached garage.
Dymock is a sought-after village, popular with families and retired people alike, offering a primary school, village hall, petrol station/post office/shop, golf club and village pub. The nearby market towns of Ledbury and Newent offer a range of independent shops, cafes, pubs and schools, as well as sporting and cultural events. The area is renowned for its beautiful daffodil and bluebell walks during the spring months in the surrounding woodlands and fields.
The house is full of small but important details throughout, with LED spotlights throughout, USB sockets, Ring alarm and camera and a Hive smart central heating system, controllable via a mobile phone app.
The front door leads into a small inner lobby area, which leads into the immediately impressive open plan kitchen-living room. This is undoubtedly the hub of the home, and acts as a wonderful sociable space, with extensive bi-fold doors opening up from the living area to the outside patio area. The living room also features an 8kw dual fuel log burner, recently installed by the current owners.
The kitchen is unique and contemporary in its design, with Dekton worksurfaces plenty of base and wall units with soft close drawers, stainless steel sink with instant hot water tap and a range of high quality integrated appliances including two dishwashers, a wine fridge, five ring induction hob and four different ovens. Many of the appliances are AEG brand.
The utility room provides additional useful storage space, and features additional high quality fixtures such as a designer sink unit with pull out tap, glass washer, filtered water tap and a very handy pull out laundry shelf. In addition, there is a Samsung American style fridge freezer with water supply and ice maker. A door leads outside to the rear garden.
There is also a single bedroom to the ground floor, which could work perfectly for a home office, as well as a cloak room with W.C and wash basin.
The first floor landing gives access to an airing cupboard and a loft hatch with pull down ladder. There are four double bedrooms to the first floor. The main bedroom enjoys lovely countryside views to the side of the property, and offers built in wardrobes and a dressing area, as well as a tastefully finished en-suite with double shower, W.C and wall mounted wash basin. The other 3 bedrooms enjoy a rear aspect over towards the village church, and are served by a family bathroom.
Outside - As much attention has been paid to the outside areas as the inside of the house. There is a fantastic bespoke made outdoor kitchen-dining area with a range of high-quality fixtures and equipment. The outside kitchen has been fitted with black Decton worktops, a stainless steel sink and ceramic tiling, all covered by a pressure treated timber structure with shingle tiled roof and spider lighting hanging from the ceiling. This entire area has been paved with beautiful black limestone.
There is an area of flat lawn, screened by fencing for privacy with down lighters, giving a lovely atmospheric touch in the evenings. There is a garden storage shed with wood store to the far end of the lawn.
One of the big selling points of this home is a fantastic log cabin style outbuilding, currently in use as a home office. This substantial building is insulated with power and internet access, houses a good sized storage room, and would work well for a range of potential uses, such as a music room, art studio or general hobbies space. To the side of the outbuilding is a hot tub area with hot tub installed.
To the front of the property is a gated parking area with space for several vehicles, and access to the detached double garage which has two up and over doors to the front and a rear door to the garden.
Viewings
Please make sure you have viewed all of the marketing material to avoid any unnecessary physical appointments. Pay particular attention to the floorplan, dimensions, video (if there is one) as well as the location marker.
In order to offer flexible appointment times, we have a team of dedicated Viewings Specialists who will show you around. Whilst they know as much as possible about each property, in-depth questions may be better directed towards the Sales Team in the office.
If you would rather a ‘virtual viewing’ where one of the team shows you the property via a live streaming service, please just let us know.
Selling?
We offer free Market Appraisals or Sales Advice Meetings without obligation. Find out how our award winning service can help you achieve the best possible result in the sale of your property.
Legal
You may download, store and use the material for your own personal use and research. You may not republish, retransmit, redistribute or otherwise make the material available to any party or make the same available on any website, online service or bulletin board of your own or of any other party or make the same available in hard copy or in any other media without the website owner's express prior written consent. The website owner's copyright must remain on all reproductions of material taken from this website.
Interested in this property?
Council tax
First listed
Over a month agoEnergy Performance Certificate
Ledbury Road, Dymock
Marketed by
Fine & Country - Ross On Wye 52 Broad Street Ross-on-Wye, Herefordshire HR9 7DYPlacebuzz mortgage repayment calculator
Monthly repayment
The Est. Mortgage is for a 25 years repayment mortgage based on a 10% deposit and a 5.5% annual interest. It is only intended as a guide. Make sure you obtain accurate figures from your lender before committing to any mortgage. Your home may be repossessed if you do not keep up repayments on a mortgage.
Ledbury Road, Dymock - Streetview
DISCLAIMER: Property descriptions and related information displayed on this page are marketing materials provided by Fine & Country - Ross On Wye. Placebuzz does not warrant or accept any responsibility for the accuracy or completeness of the property descriptions or related information provided here and they do not constitute property particulars. Please contact Fine & Country - Ross On Wye for full details and further information.



