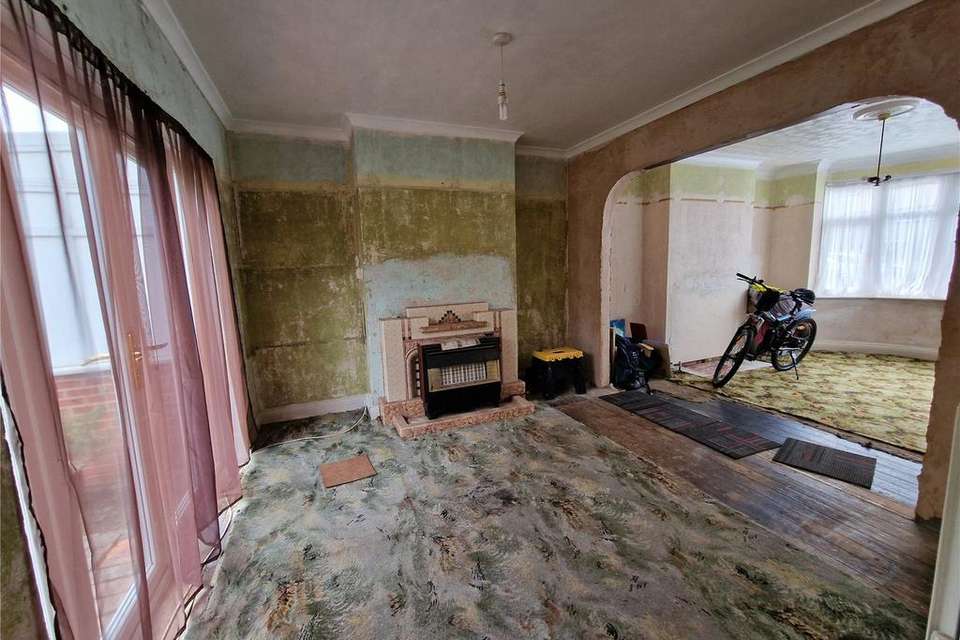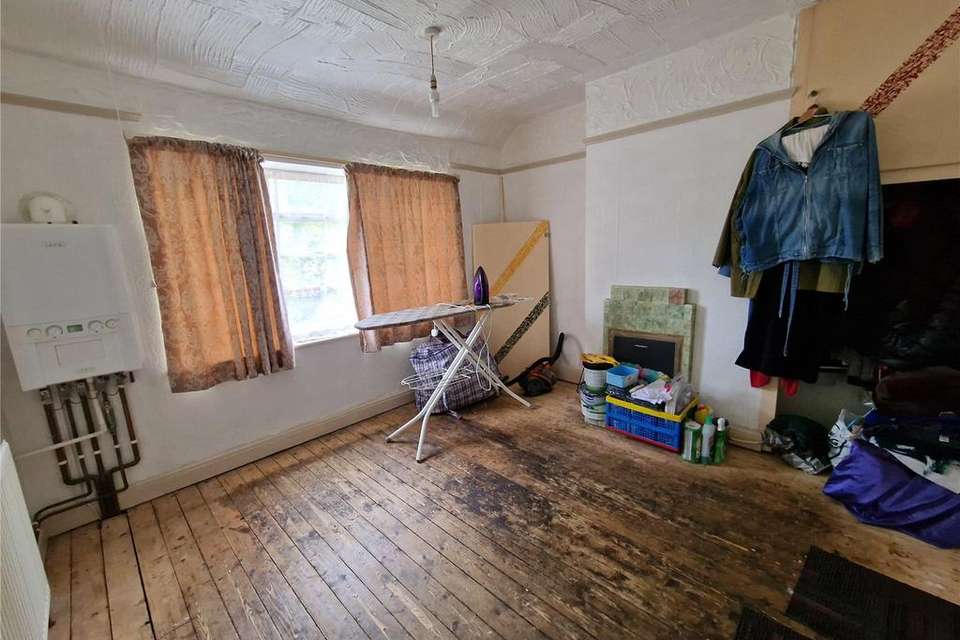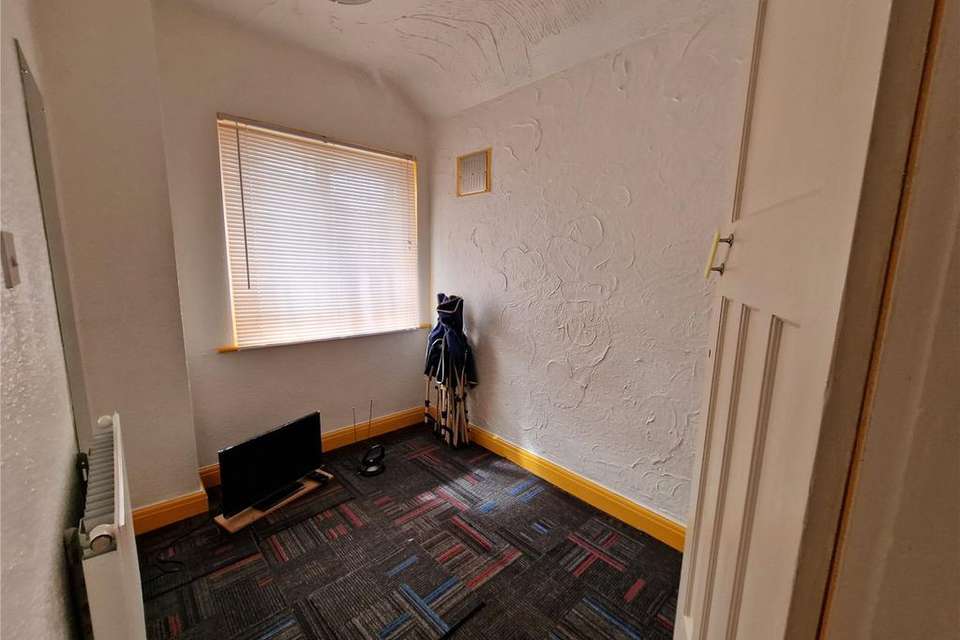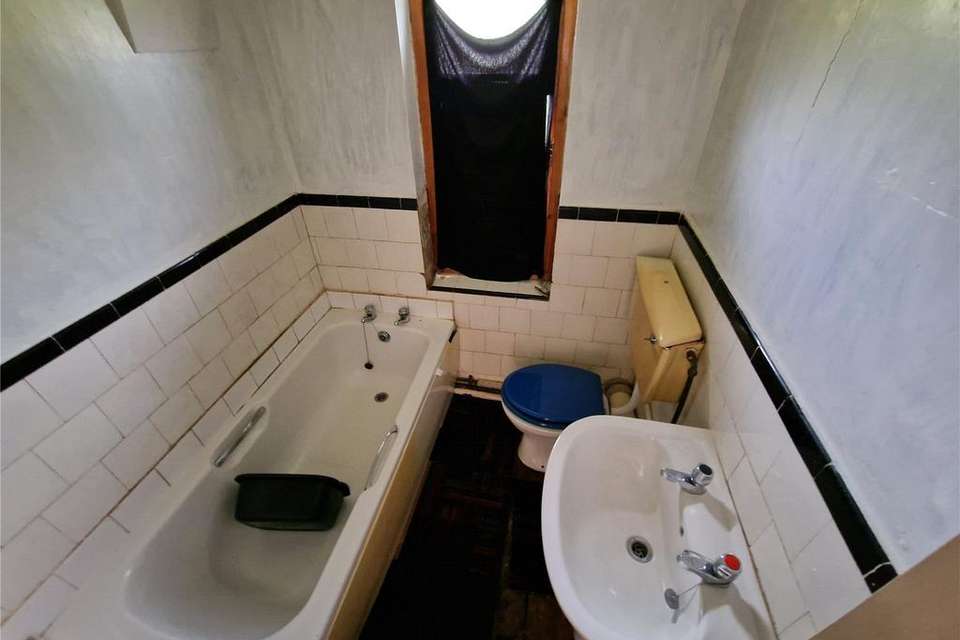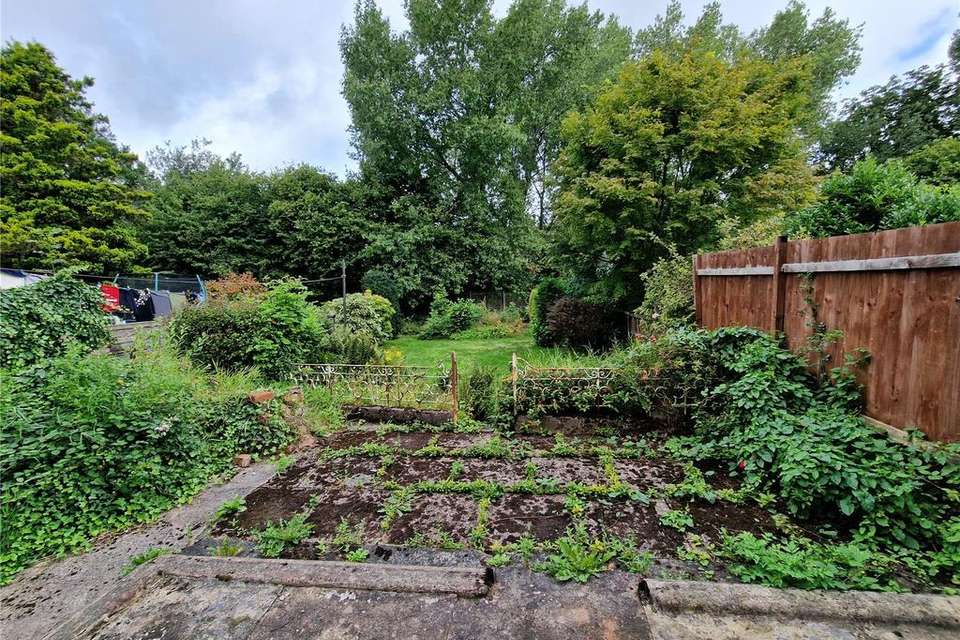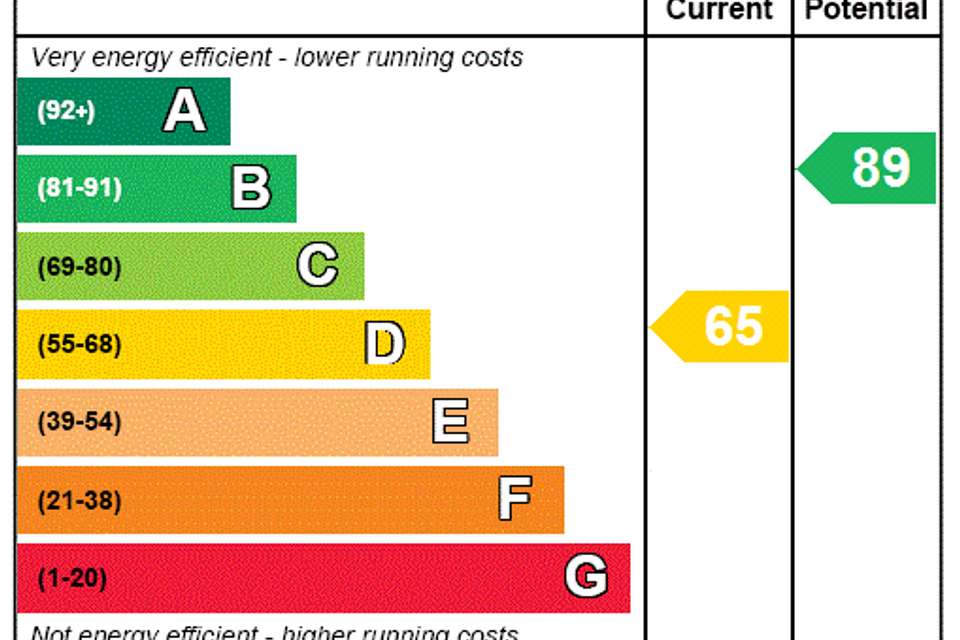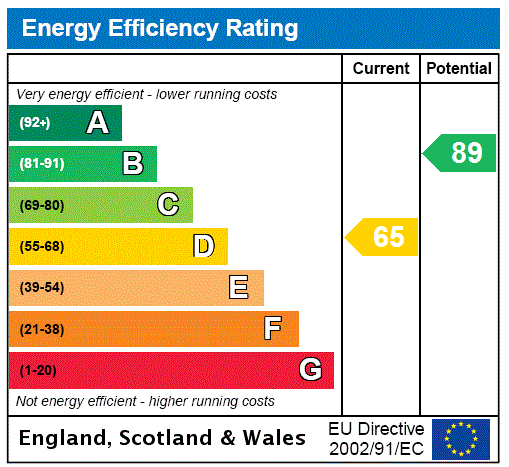3 bedroom semi-detached house for sale
West Midlands, DY1semi-detached house
bedrooms
Property photos
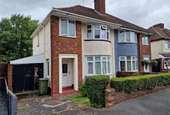
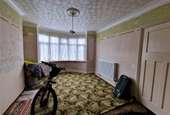
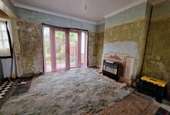
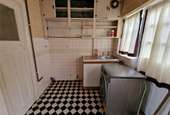
+6
Property description
A traditional 3 bedroom semi detached house, in a quiet cul-de-sac location. In need of cosmetic and updating works throughout.
A traditional 3 bedroom semi detached house, occupying a pleasant and convenient location in this popular cul-de-sac. There are a good range of amenities within easy reach, as well as the surrounding town centres of Sedgley and Dudley.
The property is in need of cosmetic and updating works throughout, however it represents a good opportunity for a purchaser to acquire a well-proportioned home, in order to carry out works to their own style and taste.
The fully gas centrally heated and part double glazed property comprises in more detail as follows:
GROUND FLOOR
ENTRANCE HALL
With uPVC double glazed window, radiator, ceiling light point, stairs leading to the first floor and understairs cupboard.
OPEN PLAN LIVING ROOM AND KITCHEN:
FRONT LIVING ROOM
3.49m x 3.34m + bay window (11'5" x 10'11" + bay window)
With uPVC double glazed bay window, radiator and ceiling light point
REAR LIVING ROOM
3.48m x 3.19m (11'5" x 10'6")
With uPVC double glazed French doors, ceiling light point, radiator and gas fire.
KITCHEN AREA
2.13m x 1.67m (7' x 5'6")
With part tiled walls, ceiling light point, base cupboard, stainless steel inset sink and drainer, plumbing for washing machine, single glazed timber door, single glazed timber window, gas connection for cooker.
FIRST FLOOR
LANDING
With single glazed window, ceiling light point and loft hatch.
BEDROOM ONE
3.3m x 3.36m + bay window (10'10" x 11' + bay window)
With uPVC double glazed bay window, radiator and ceiling light point.
BEDROOM TWO
3.5m max x 3.21m (11'6" max x 10'6")
With single glazed window, radiator, ceiling light point and Ideal Combi 30 central heating and hot water boiler.
BEDROOM THREE
2.46m x 1.89m (8'1" x 6'2")
With radiator, uPVC double glazed window and ceiling light point.
BATHROOM
With panelled bath, wash hand basin, low level WC, part tiled walls, single glazed window, ceiling light point and radiator.
OUTSIDE
The property is approached by a driveway, with lawn and shrubs, as well as providing access to the garage to the side of the property. The rear garden has a small patio area, leading to lawned garden with shrubs and bushes to the borders.
GARAGE
6.37m x 2.31m (20'11" x 7'7")
With garage door, wall light point and electrics and power.
EPC RATING: TBC
COUNCIL TAX: BAND B
PLEASE NOTE ALL MEASUREMENTS ARE APPROXIMATE
SERVICES We are advised that all mains services are available. Gas central heating is installed- See below.
TENURE We are advised that the property is freehold – See below
FIXTURES AND FITTINGS As mentioned above are included in the purchase price. Other items may be available by separate negotiation.
VIEWING By prior appointment with Wakeman Estate Agents on[use Contact Agent Button]. Our office is open 6 days a week, Monday to Friday 9.00 am till 5.30 pm and Saturdays 9.00 am till 1.00 pm.
PLEASE NOTE: Items shown in photographs are NOT included unless specifically mentioned within the sales particulars. They may however be available by separate negotiation. The agent has not tested any apparatus, equipment, fixtures and fittings or services and so cannot verify that they are in working order or fit for the purpose. A buyer is advised to obtain verification from their Solicitor or Surveyor. References to the tenure of a property are based on information supplied by the seller. The agent has not had sight of the title documents. A buyer is advised to obtain verification from their solicitor.
Floor plans are not to scale and are for general guidance only.
Buyers must check the availability of any property and make an appointment to view before embarking on any journey to see a property.
Data Protection Act 1988
Please note that all personal information provided by customers wishing to receive information and/or services from the estate agent will be processed by the estate agent, the Team Association consortium company of which it is a member and Team Association Limited for the purpose of providing services associated with the business of an estate agent and for the additional purposes set out in the privacy policy (copies available on request) but specifically excluding mailings or promotions by a third party. If you do not wish your personal information to be used for any of these purposes, please notify your estate agent.
Making an Offer
In order to clarify the process, all offers should be either confirmed in writing or telephoned through to the relevant office.
We will need to verify your buying position and ability to proceed, therefore if you require a mortgage we will ask to see a copy of your Mortgage Certificate. If you are a cash purchaser we will require proof of funds for our records.
A traditional 3 bedroom semi detached house, occupying a pleasant and convenient location in this popular cul-de-sac. There are a good range of amenities within easy reach, as well as the surrounding town centres of Sedgley and Dudley.
The property is in need of cosmetic and updating works throughout, however it represents a good opportunity for a purchaser to acquire a well-proportioned home, in order to carry out works to their own style and taste.
The fully gas centrally heated and part double glazed property comprises in more detail as follows:
GROUND FLOOR
ENTRANCE HALL
With uPVC double glazed window, radiator, ceiling light point, stairs leading to the first floor and understairs cupboard.
OPEN PLAN LIVING ROOM AND KITCHEN:
FRONT LIVING ROOM
3.49m x 3.34m + bay window (11'5" x 10'11" + bay window)
With uPVC double glazed bay window, radiator and ceiling light point
REAR LIVING ROOM
3.48m x 3.19m (11'5" x 10'6")
With uPVC double glazed French doors, ceiling light point, radiator and gas fire.
KITCHEN AREA
2.13m x 1.67m (7' x 5'6")
With part tiled walls, ceiling light point, base cupboard, stainless steel inset sink and drainer, plumbing for washing machine, single glazed timber door, single glazed timber window, gas connection for cooker.
FIRST FLOOR
LANDING
With single glazed window, ceiling light point and loft hatch.
BEDROOM ONE
3.3m x 3.36m + bay window (10'10" x 11' + bay window)
With uPVC double glazed bay window, radiator and ceiling light point.
BEDROOM TWO
3.5m max x 3.21m (11'6" max x 10'6")
With single glazed window, radiator, ceiling light point and Ideal Combi 30 central heating and hot water boiler.
BEDROOM THREE
2.46m x 1.89m (8'1" x 6'2")
With radiator, uPVC double glazed window and ceiling light point.
BATHROOM
With panelled bath, wash hand basin, low level WC, part tiled walls, single glazed window, ceiling light point and radiator.
OUTSIDE
The property is approached by a driveway, with lawn and shrubs, as well as providing access to the garage to the side of the property. The rear garden has a small patio area, leading to lawned garden with shrubs and bushes to the borders.
GARAGE
6.37m x 2.31m (20'11" x 7'7")
With garage door, wall light point and electrics and power.
EPC RATING: TBC
COUNCIL TAX: BAND B
PLEASE NOTE ALL MEASUREMENTS ARE APPROXIMATE
SERVICES We are advised that all mains services are available. Gas central heating is installed- See below.
TENURE We are advised that the property is freehold – See below
FIXTURES AND FITTINGS As mentioned above are included in the purchase price. Other items may be available by separate negotiation.
VIEWING By prior appointment with Wakeman Estate Agents on[use Contact Agent Button]. Our office is open 6 days a week, Monday to Friday 9.00 am till 5.30 pm and Saturdays 9.00 am till 1.00 pm.
PLEASE NOTE: Items shown in photographs are NOT included unless specifically mentioned within the sales particulars. They may however be available by separate negotiation. The agent has not tested any apparatus, equipment, fixtures and fittings or services and so cannot verify that they are in working order or fit for the purpose. A buyer is advised to obtain verification from their Solicitor or Surveyor. References to the tenure of a property are based on information supplied by the seller. The agent has not had sight of the title documents. A buyer is advised to obtain verification from their solicitor.
Floor plans are not to scale and are for general guidance only.
Buyers must check the availability of any property and make an appointment to view before embarking on any journey to see a property.
Data Protection Act 1988
Please note that all personal information provided by customers wishing to receive information and/or services from the estate agent will be processed by the estate agent, the Team Association consortium company of which it is a member and Team Association Limited for the purpose of providing services associated with the business of an estate agent and for the additional purposes set out in the privacy policy (copies available on request) but specifically excluding mailings or promotions by a third party. If you do not wish your personal information to be used for any of these purposes, please notify your estate agent.
Making an Offer
In order to clarify the process, all offers should be either confirmed in writing or telephoned through to the relevant office.
We will need to verify your buying position and ability to proceed, therefore if you require a mortgage we will ask to see a copy of your Mortgage Certificate. If you are a cash purchaser we will require proof of funds for our records.
Interested in this property?
Council tax
First listed
Over a month agoEnergy Performance Certificate
West Midlands, DY1
Marketed by
Wakeman - Dudley 202 Wolverhampton Street Dudley DY1 1EDPlacebuzz mortgage repayment calculator
Monthly repayment
The Est. Mortgage is for a 25 years repayment mortgage based on a 10% deposit and a 5.5% annual interest. It is only intended as a guide. Make sure you obtain accurate figures from your lender before committing to any mortgage. Your home may be repossessed if you do not keep up repayments on a mortgage.
West Midlands, DY1 - Streetview
DISCLAIMER: Property descriptions and related information displayed on this page are marketing materials provided by Wakeman - Dudley. Placebuzz does not warrant or accept any responsibility for the accuracy or completeness of the property descriptions or related information provided here and they do not constitute property particulars. Please contact Wakeman - Dudley for full details and further information.





