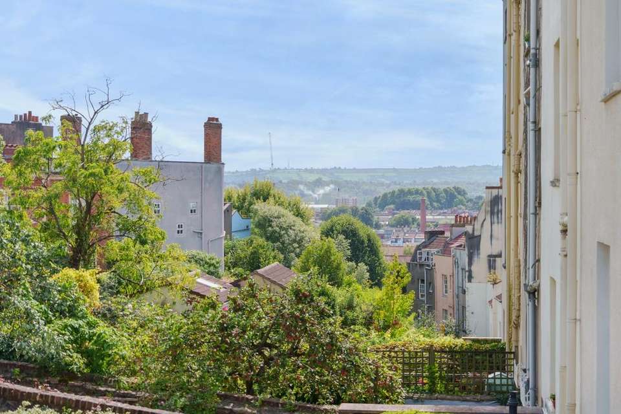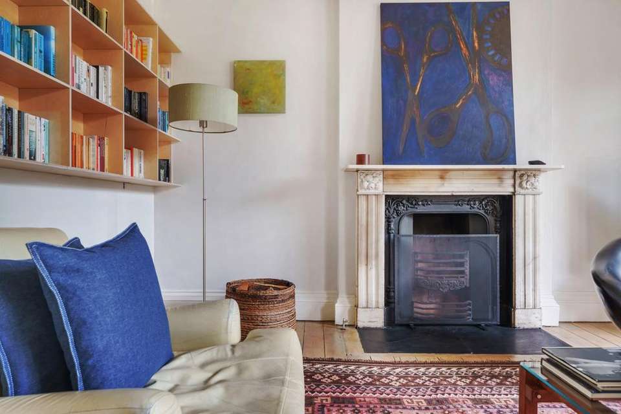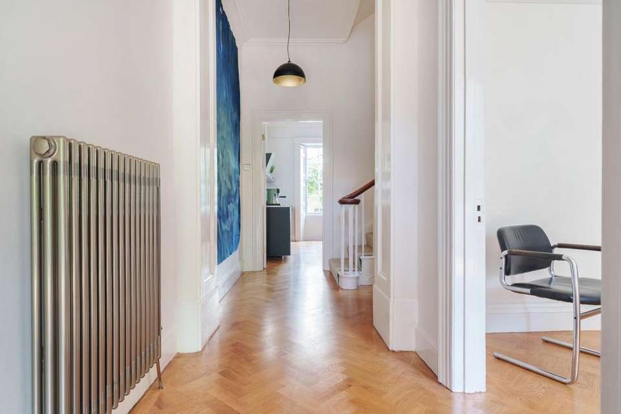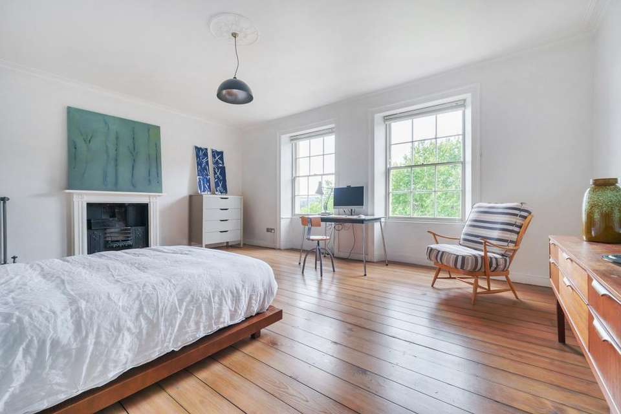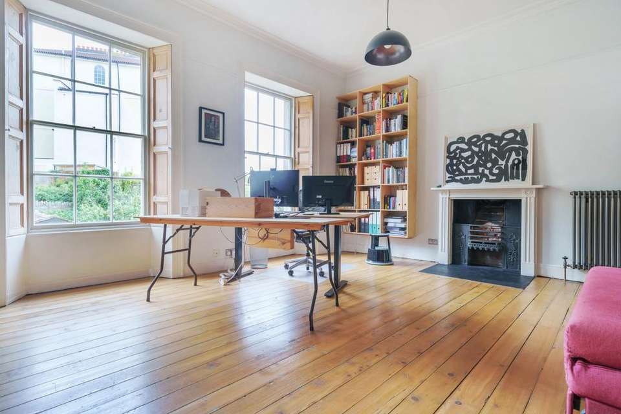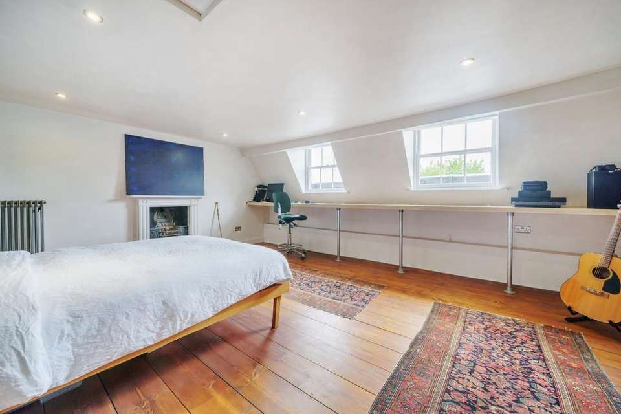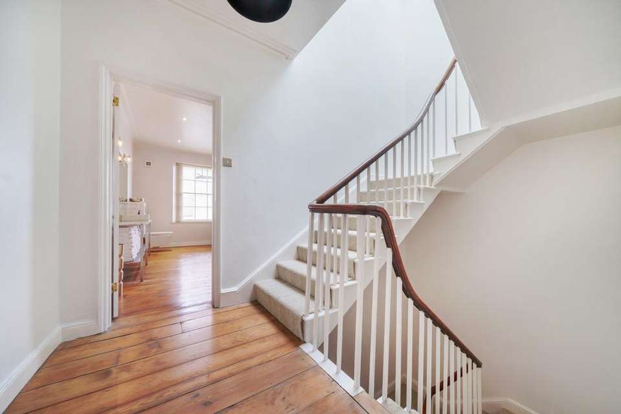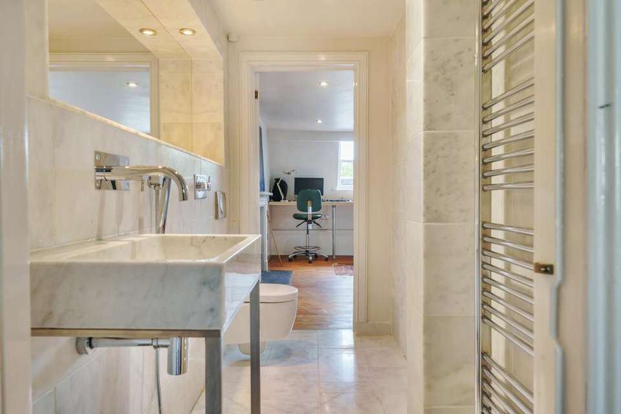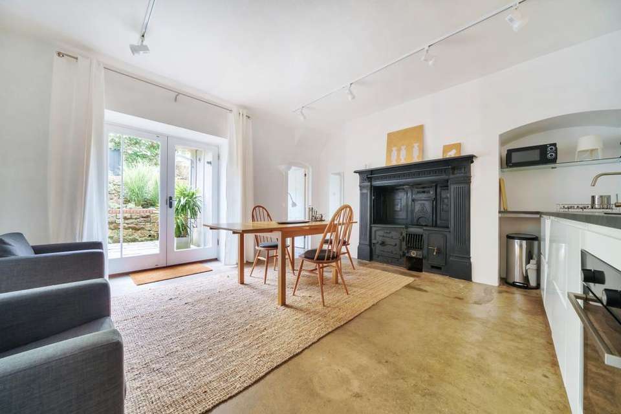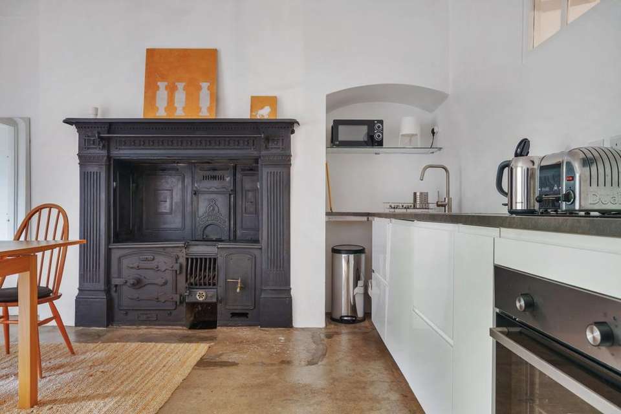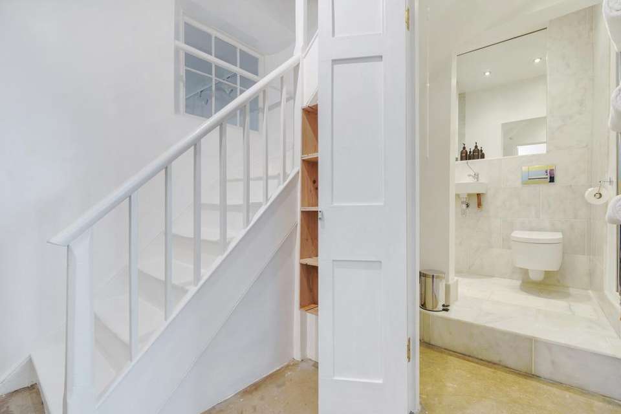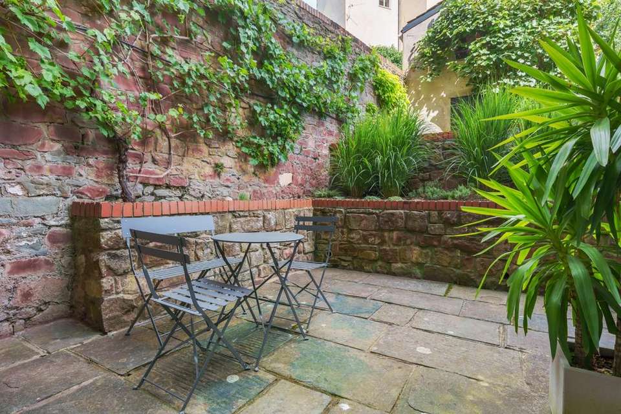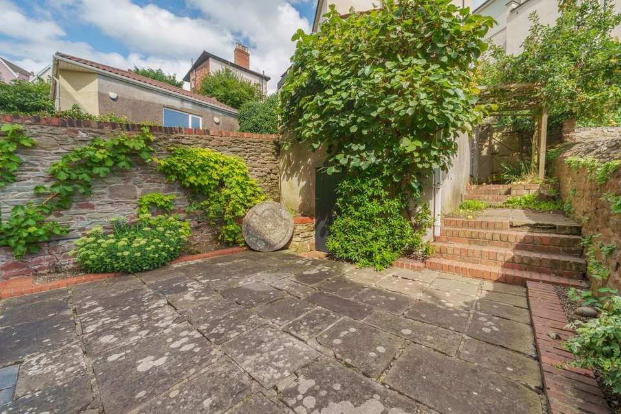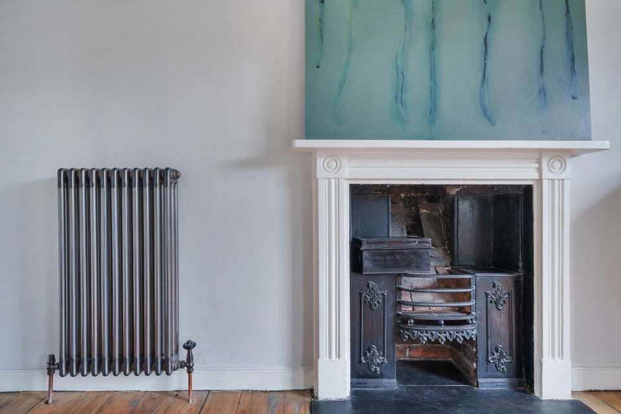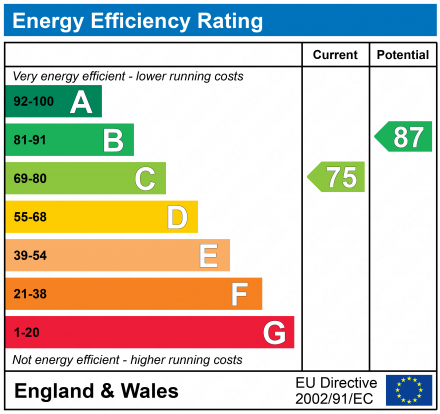5 bedroom terraced house for sale
Bristol, BS8terraced house
bedrooms
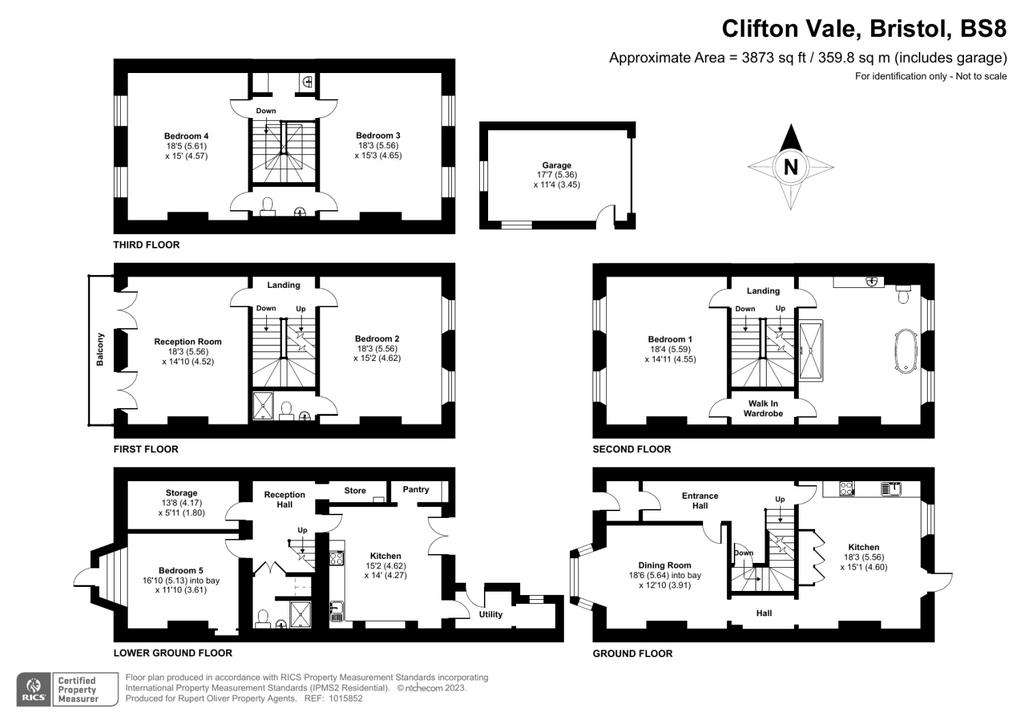
Property photos

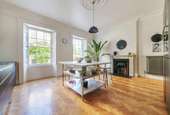
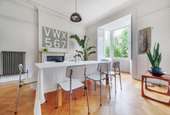
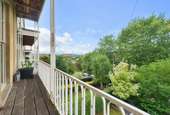
+21
Property description
9 Clifton Vale is a fabulous Grade II* Listed townhouse, forming part of an iconic terrace of Limestone fronted family homes, each with a west facing balcony, deep front gardens and far-reaching views.
The house is the perfect family home; seamlessly blending retained period charm with a modern aesthetic and much loved, improved and cared for by the current owners.
Throughout, the property presents period living at its best; coupled with enormous versatility which is enhanced further by the wonderful retained period features; from wooden floors and tall sash windows to retained ceiling cornice work and period fire-surrounds.
Stretching to some 3650 sq. ft, the house is well appointed to offer ample space for day-to-day family life, with the added benefit of a self-contained apartment which is perfect for long term guests or as an income generating asset, enjoying independent access from the front of the house.
Stepping through the original front door, an impressive entrance hallway with Georgian style arch and period cornice work enjoys a beautiful solid oak parquet floor; flowing through the ground floor and linking the generous bay-fronted dining room to the relaxed freestanding family kitchen to the rear; complete with shelved butler's pantry for additional storage.
The predominantly freestanding kitchen is a fabulous space; lit naturally by tall shuttered sash windows, with an exit out into the garden behind. There is plenty of freestanding floor and wall mounted storage, complete with a moveable “central” island. It is a superb space, and highly adaptable to today's family living and day to day requirements.
A sweeping curved balustrade staircase leads up to the first floor which is home to a stunning full-width sitting room with access onto a charming canopied balcony. The views from the balcony are wonderful and is a feature enjoyed year-round by the current owners; especially given the wonderful views, sunset and balloons rising from nearby Ashton Court estate. A perfect spot for a morning coffee or evening sundowner!
This floor, as well as those above, enjoy retained stripped wooden floorboards, with working fireplaces to both first floor reception rooms.
To the rear is a versatile second reception room or fourth double bedroom – currently dressed as the owner's home office. As an extra bedroom it works perfectly however, and is finished with its own well-appointed en-suite shower room.
The balustrade staircase leads to two the upper floors, illuminated by an incredible oversize roof light, flooding the top two landings and stairwell with natural light.
Across the second floor is an exceptional master bedroom suite covering the whole floor; with a fabulous full-width bedroom to the front enjoying spectacular views and a walk-in wardrobe linking the bedroom to a huge bath and shower room behind.
This wonderful space has an oversize walk-in shower, period freestanding “claw & ball” foot bath, freestanding sink and storage as well as twin sash windows and a retained period fireplace.
Over the top floor are two further double bedrooms which are served by a shared “Jack & Jill” en-suite shower room.
Across the lower ground floor is a beautifully appointed one bedroom self-contained flat; accessed via a door from the front with steps down from the front garden as well as from the main house above. The apartment is light and bright and enjoys good ceiling heights with access to a private terrace at the rear along with the home's original cast-iron range cooker – a stunning feature.The house is approached via a deceptively spacious west-facing front garden, with a level lawn and pathway leading to the front door of the house, whilst also offering independent access via a small set of stairs to the self-contained flat. There are lovely views to the south and south-west and with its gated and pillared entrance makes a wonderful private space for families of all ages to enjoy, along with an area for bike and bin storage.
To the rear is an attractive tiered garden which is mostly terraced, accessed via the family kitchen. There is an additional lower terrace accessed from the annex.
To the rear a pedestrian gate accesses the private lane behind; perfect for dog walks, muddy children and bikes. The lane can also be accessed by vehicles, with the current owners enjoying a detached garage complete with an additional storage room below; perfect for bikes and storing garden furniture.
The house is the perfect family home; seamlessly blending retained period charm with a modern aesthetic and much loved, improved and cared for by the current owners.
Throughout, the property presents period living at its best; coupled with enormous versatility which is enhanced further by the wonderful retained period features; from wooden floors and tall sash windows to retained ceiling cornice work and period fire-surrounds.
Stretching to some 3650 sq. ft, the house is well appointed to offer ample space for day-to-day family life, with the added benefit of a self-contained apartment which is perfect for long term guests or as an income generating asset, enjoying independent access from the front of the house.
Stepping through the original front door, an impressive entrance hallway with Georgian style arch and period cornice work enjoys a beautiful solid oak parquet floor; flowing through the ground floor and linking the generous bay-fronted dining room to the relaxed freestanding family kitchen to the rear; complete with shelved butler's pantry for additional storage.
The predominantly freestanding kitchen is a fabulous space; lit naturally by tall shuttered sash windows, with an exit out into the garden behind. There is plenty of freestanding floor and wall mounted storage, complete with a moveable “central” island. It is a superb space, and highly adaptable to today's family living and day to day requirements.
A sweeping curved balustrade staircase leads up to the first floor which is home to a stunning full-width sitting room with access onto a charming canopied balcony. The views from the balcony are wonderful and is a feature enjoyed year-round by the current owners; especially given the wonderful views, sunset and balloons rising from nearby Ashton Court estate. A perfect spot for a morning coffee or evening sundowner!
This floor, as well as those above, enjoy retained stripped wooden floorboards, with working fireplaces to both first floor reception rooms.
To the rear is a versatile second reception room or fourth double bedroom – currently dressed as the owner's home office. As an extra bedroom it works perfectly however, and is finished with its own well-appointed en-suite shower room.
The balustrade staircase leads to two the upper floors, illuminated by an incredible oversize roof light, flooding the top two landings and stairwell with natural light.
Across the second floor is an exceptional master bedroom suite covering the whole floor; with a fabulous full-width bedroom to the front enjoying spectacular views and a walk-in wardrobe linking the bedroom to a huge bath and shower room behind.
This wonderful space has an oversize walk-in shower, period freestanding “claw & ball” foot bath, freestanding sink and storage as well as twin sash windows and a retained period fireplace.
Over the top floor are two further double bedrooms which are served by a shared “Jack & Jill” en-suite shower room.
Across the lower ground floor is a beautifully appointed one bedroom self-contained flat; accessed via a door from the front with steps down from the front garden as well as from the main house above. The apartment is light and bright and enjoys good ceiling heights with access to a private terrace at the rear along with the home's original cast-iron range cooker – a stunning feature.The house is approached via a deceptively spacious west-facing front garden, with a level lawn and pathway leading to the front door of the house, whilst also offering independent access via a small set of stairs to the self-contained flat. There are lovely views to the south and south-west and with its gated and pillared entrance makes a wonderful private space for families of all ages to enjoy, along with an area for bike and bin storage.
To the rear is an attractive tiered garden which is mostly terraced, accessed via the family kitchen. There is an additional lower terrace accessed from the annex.
To the rear a pedestrian gate accesses the private lane behind; perfect for dog walks, muddy children and bikes. The lane can also be accessed by vehicles, with the current owners enjoying a detached garage complete with an additional storage room below; perfect for bikes and storing garden furniture.
Interested in this property?
Council tax
First listed
Over a month agoEnergy Performance Certificate
Bristol, BS8
Marketed by
Rupert Oliver Property Agents - Bristol 14 Waterloo Street Clifton BS8 4BTPlacebuzz mortgage repayment calculator
Monthly repayment
The Est. Mortgage is for a 25 years repayment mortgage based on a 10% deposit and a 5.5% annual interest. It is only intended as a guide. Make sure you obtain accurate figures from your lender before committing to any mortgage. Your home may be repossessed if you do not keep up repayments on a mortgage.
Bristol, BS8 - Streetview
DISCLAIMER: Property descriptions and related information displayed on this page are marketing materials provided by Rupert Oliver Property Agents - Bristol. Placebuzz does not warrant or accept any responsibility for the accuracy or completeness of the property descriptions or related information provided here and they do not constitute property particulars. Please contact Rupert Oliver Property Agents - Bristol for full details and further information.





