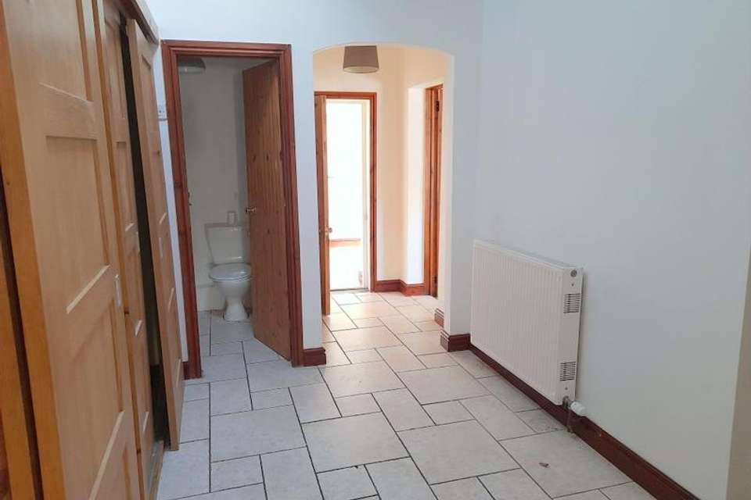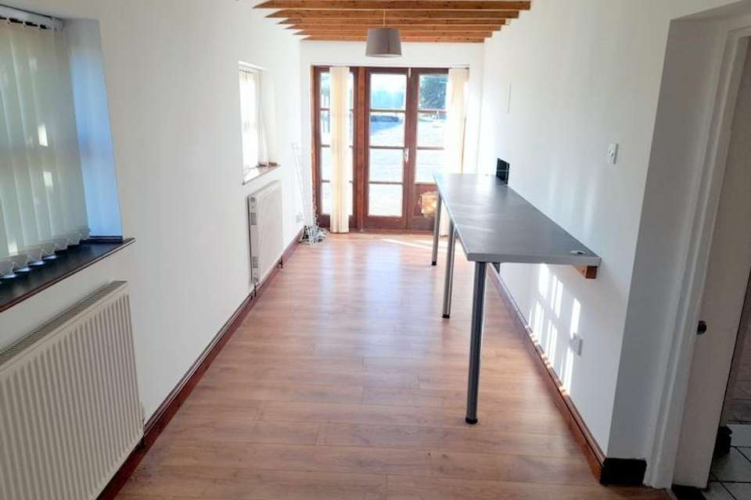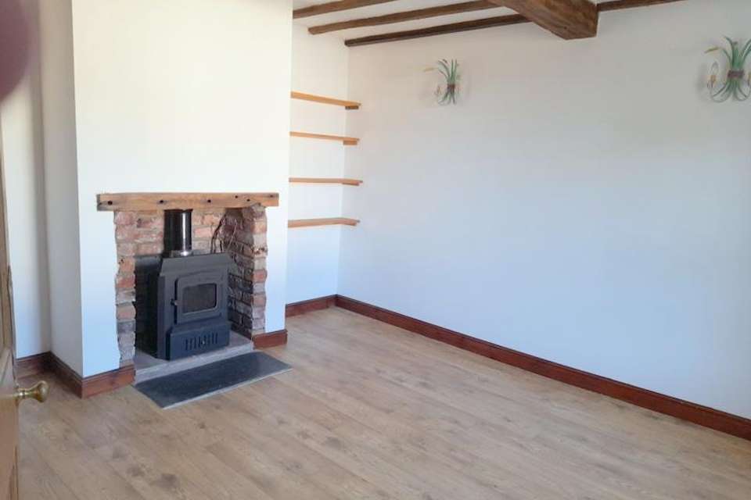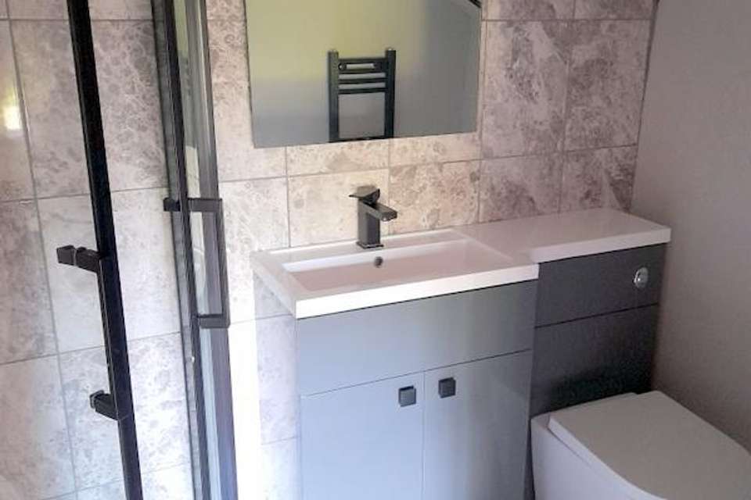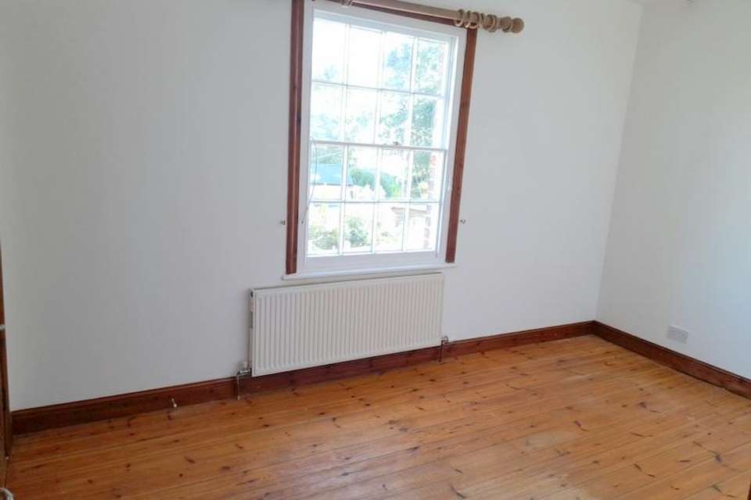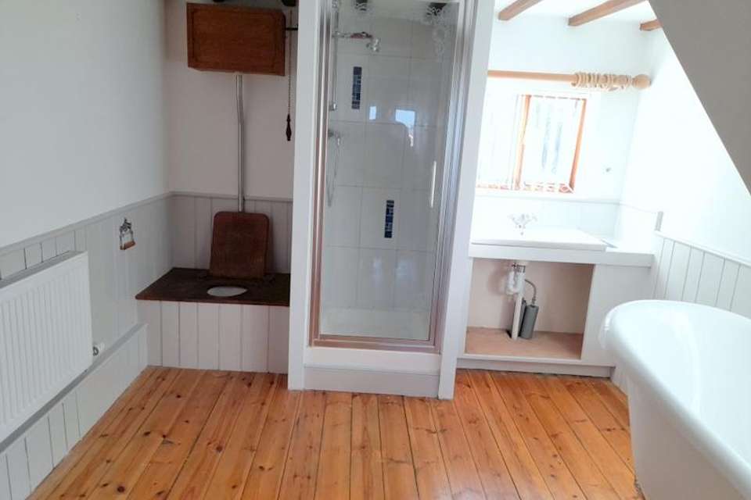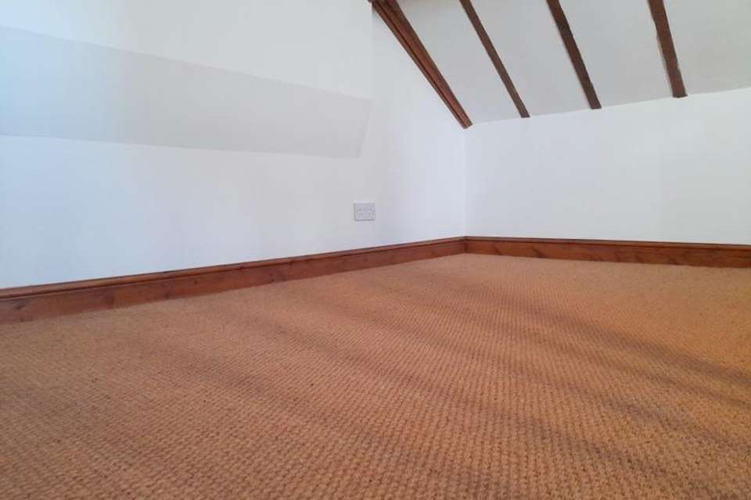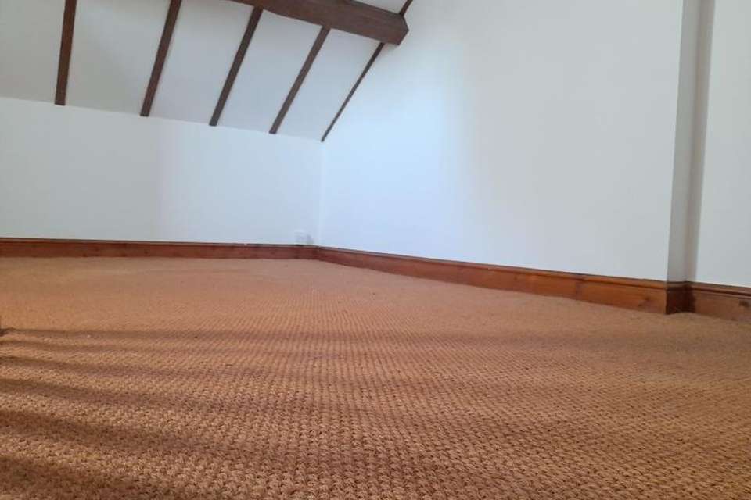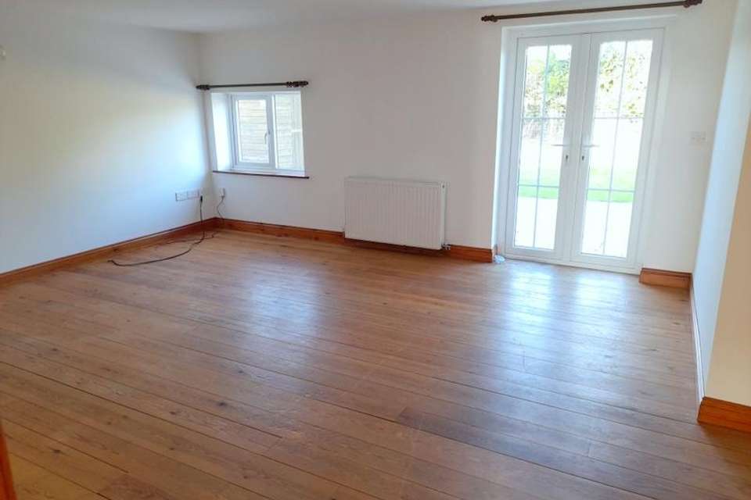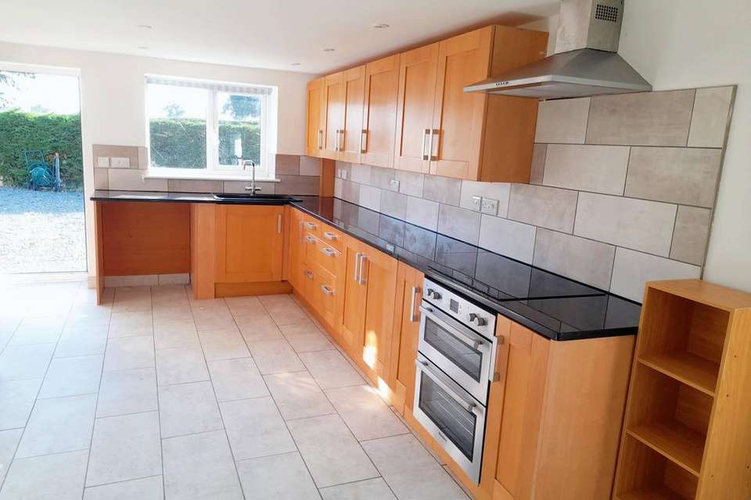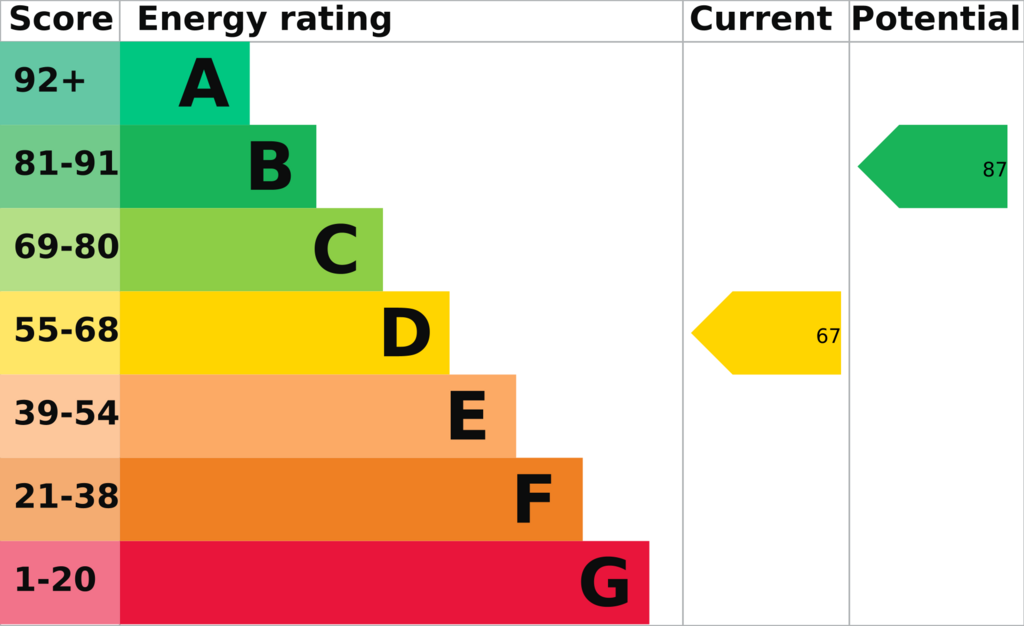6 bedroom character property for sale
Arddleen SY22house
bedrooms
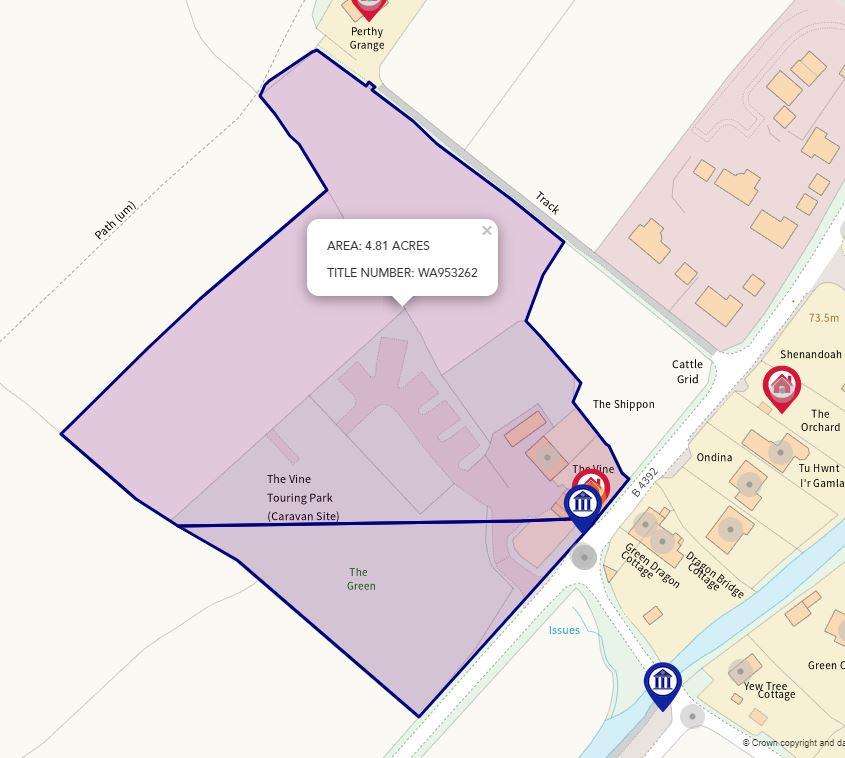
Property photos


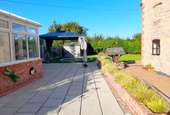

+25
Property description
THE VINE
Located a short distance off the A483 which gives easy access to Welshpool just 6 miles away, Oswestry 10 miles and Shrewsbury 17 with its M54 connection.
In an area, of outstanding natural beauty and numerous local attractions, it is extremely popular with tourists.
There is a footpath and bridleway running through the property offering excellent walks and an opportunity for equestrian lovers to use the bridleway.
Viewing is highly recommended.
Main House (GRADE II LISTED):
A substantial detached period property in excellent condition throughout. Once a drapers shop it retains the double fronted feature, now used as living accommodation.
Surrounded by gardens including a raised patio area and sun room the accommodation contains from the rear door to:
Hallway:
With a tiled floor. Built in cupboards and 2 radiators.
Cloak Room:
With a tiled floor. Hand basin and w.c.
Reception/Office:
23’7” x 6’10” with wood floor, 3 radiators, wall-mounted LPC boiler and entrance door.
Kitchenette (off the reception):11’8” x 10’8” with tiled floor, built in units with single sink unit. Radiator room heater (also serving reception).
Main Kitchen:
Open plan to Dining Room the modern galley style kitchen 13’2” x 9’5” is fully fitted on 2 sides with 1½ bowl sink, Rangemaster 5 ring hob with ovens under and extractor over, built-in microwave, fridge, and dishwasher. Exposed beams, ceiling spotlights, and tiled floor.
Dining Area:
16’ x 9’6” with original cast iron fireplace with bread oven and built in cupboards to side. Exposed timber ceiling, radiator, tiled floor and spotlights.
Understairs door to cellar:
13’ x 10’9 There is a second cellar accessed from outside.
Living Room:
13’9” x 13’5” with board floor multi-fuel room heater, exposed beam ceiling wall lights and radiator.
Sitting Room:
16’3” x 15’4” originally the shop with attractive double window frontage exposed timber ceiling and wall lights.
Front Entrance Hall:
With 2 radiators and stairs to first floor.
Morning Room:
13’9” x 12’ with oak floor multi fuel room heater, exposed timber ceiling and radiator.
Landing with built in cupboard and radiator.
Master Bedroom:
16’1” x 12’8” with exposed timber ceiling, wall to wall built in wardrobes and 2 radiators
Ensuite Shower Room:
Fully tiled with vanity basin w.c. and heated towel rail.
Bedroom 2 (Front):
13’5” x 8’7” with pine board floor and built in cupboard.
Bedroom 3 (Front):
14’1” x 11’9” with radiator exposed beams and built in cupboard.
Bedroom 4:
12’6” x 9’6” with radiator and beams.
Family Bathroom:
A spacious room with roll top bath, shower cubicle, vanity washbasin and w.c. Radiator and beams. Built-in airing cupboard with radiator.
Second Stairs to
Bedroom 5 (right):
14’5” x 9’ at floor level headroom only between exposed purlins.
Bedroom 6 (left):
14’5” x 9’ at floor level headroom only between exposed purlins.
THE SHIPPON:
A single storey building converted into a modern holiday let comprising open plan arrangement of:
Hall:
14’8” x 5’9” with tiled floor and radiator.
Kitchen:
14’9” x 5’9” fitted on two sides and incorporating 1 ½ bowl sink. 4 ring cooker with hood over. Tiled floor. Radiator and LPG boiler cupboard.
Bedroom:
14’9” x 9’5” with timber flooring and radiator.
Living/Dining Room:
25’4” x 14’5” (overall) with timber flooring 2 radiators and door to garden.
Bathroom:
With shower over bath, w.c. washbasin and heated towel rail.
INTEGRAL GRANNEX:
An open plan arrangement 29’7” x 12’4” with tiled floor and fitted kitchen with spacious living area.
Shower Room:
With vanity basin w.c. and radiator.
Outside:
Enclosed garden area to the rear.
STABLE BLOCK:
A range of 4 stables, two of which are now used as stores with a concrete yard in front and an amenity area to the side.
CARAVAN/MOTOR HOME STORAGE:
A compound laid to hardcore which could accommodate up to 80 units.
MOTOR HOME/CARAVAN PITCHES:
Associated with the Caravan and Motorhome club only members of the club can use these “super pitches” on 9m x 9m hard standings with electric, freshwater and grey water at every pitch.
There is a convenient waste disposal point with refuse and recycling at the same location
PADDOCKS:
There is an estimated 3 acres of level paddocks, ideal for those with a bias towards equestrian interests but not restricted to that use.
In all, an exceptional diverse property.
Tenure:
Freehold with vacant possession on completion. There is no forward chain.
Local Amenities:
A great village pub just down the road serving lovely food.
The Montgomeryshire branch of Shropshire Union Canal is just across the road offering great walks.
Welshpool market town is 5 miles away.
Services:
Mains water, electricity and drainage.
LPG for heating.
Note:
The services have not been inspected or examined by the selling agents.
Measurements:
The measurements contained in these particulars are approximate and for guidance only.
Local Authority:
Powys (Montgomeryshire) County Council, Powys County Hall, Spa Road East, Llandrindod Wells, Powys, LD1 5LG.
Viewing:
Strictly by appointment with the sole selling agents Harry Ray & Company.
Outgoings:
The Vine: Property Band ‘F’ online enquiry only.
Energy Performance Certificates:
The Vine: Energy Efficiency Rating: G:15.
The Shippon: Energy Efficiency Rating: TBCA full EPC is available on request or view on .
Money Laundering:
The successful purchaser will be required to produce adequate identification to prove their identity within the terms of the Money Laundering Regulations. Appropriate examples: Passport and/or photographic Driving Licence and recent utility bill.
Directions:
From Welshpool take the A483 north for about four miles turning left into Arddleen (with the Horseshoe Pub on the left) travel through and to the end of the village where The Vine is the last property on the right.
Located a short distance off the A483 which gives easy access to Welshpool just 6 miles away, Oswestry 10 miles and Shrewsbury 17 with its M54 connection.
In an area, of outstanding natural beauty and numerous local attractions, it is extremely popular with tourists.
There is a footpath and bridleway running through the property offering excellent walks and an opportunity for equestrian lovers to use the bridleway.
Viewing is highly recommended.
Main House (GRADE II LISTED):
A substantial detached period property in excellent condition throughout. Once a drapers shop it retains the double fronted feature, now used as living accommodation.
Surrounded by gardens including a raised patio area and sun room the accommodation contains from the rear door to:
Hallway:
With a tiled floor. Built in cupboards and 2 radiators.
Cloak Room:
With a tiled floor. Hand basin and w.c.
Reception/Office:
23’7” x 6’10” with wood floor, 3 radiators, wall-mounted LPC boiler and entrance door.
Kitchenette (off the reception):11’8” x 10’8” with tiled floor, built in units with single sink unit. Radiator room heater (also serving reception).
Main Kitchen:
Open plan to Dining Room the modern galley style kitchen 13’2” x 9’5” is fully fitted on 2 sides with 1½ bowl sink, Rangemaster 5 ring hob with ovens under and extractor over, built-in microwave, fridge, and dishwasher. Exposed beams, ceiling spotlights, and tiled floor.
Dining Area:
16’ x 9’6” with original cast iron fireplace with bread oven and built in cupboards to side. Exposed timber ceiling, radiator, tiled floor and spotlights.
Understairs door to cellar:
13’ x 10’9 There is a second cellar accessed from outside.
Living Room:
13’9” x 13’5” with board floor multi-fuel room heater, exposed beam ceiling wall lights and radiator.
Sitting Room:
16’3” x 15’4” originally the shop with attractive double window frontage exposed timber ceiling and wall lights.
Front Entrance Hall:
With 2 radiators and stairs to first floor.
Morning Room:
13’9” x 12’ with oak floor multi fuel room heater, exposed timber ceiling and radiator.
Landing with built in cupboard and radiator.
Master Bedroom:
16’1” x 12’8” with exposed timber ceiling, wall to wall built in wardrobes and 2 radiators
Ensuite Shower Room:
Fully tiled with vanity basin w.c. and heated towel rail.
Bedroom 2 (Front):
13’5” x 8’7” with pine board floor and built in cupboard.
Bedroom 3 (Front):
14’1” x 11’9” with radiator exposed beams and built in cupboard.
Bedroom 4:
12’6” x 9’6” with radiator and beams.
Family Bathroom:
A spacious room with roll top bath, shower cubicle, vanity washbasin and w.c. Radiator and beams. Built-in airing cupboard with radiator.
Second Stairs to
Bedroom 5 (right):
14’5” x 9’ at floor level headroom only between exposed purlins.
Bedroom 6 (left):
14’5” x 9’ at floor level headroom only between exposed purlins.
THE SHIPPON:
A single storey building converted into a modern holiday let comprising open plan arrangement of:
Hall:
14’8” x 5’9” with tiled floor and radiator.
Kitchen:
14’9” x 5’9” fitted on two sides and incorporating 1 ½ bowl sink. 4 ring cooker with hood over. Tiled floor. Radiator and LPG boiler cupboard.
Bedroom:
14’9” x 9’5” with timber flooring and radiator.
Living/Dining Room:
25’4” x 14’5” (overall) with timber flooring 2 radiators and door to garden.
Bathroom:
With shower over bath, w.c. washbasin and heated towel rail.
INTEGRAL GRANNEX:
An open plan arrangement 29’7” x 12’4” with tiled floor and fitted kitchen with spacious living area.
Shower Room:
With vanity basin w.c. and radiator.
Outside:
Enclosed garden area to the rear.
STABLE BLOCK:
A range of 4 stables, two of which are now used as stores with a concrete yard in front and an amenity area to the side.
CARAVAN/MOTOR HOME STORAGE:
A compound laid to hardcore which could accommodate up to 80 units.
MOTOR HOME/CARAVAN PITCHES:
Associated with the Caravan and Motorhome club only members of the club can use these “super pitches” on 9m x 9m hard standings with electric, freshwater and grey water at every pitch.
There is a convenient waste disposal point with refuse and recycling at the same location
PADDOCKS:
There is an estimated 3 acres of level paddocks, ideal for those with a bias towards equestrian interests but not restricted to that use.
In all, an exceptional diverse property.
Tenure:
Freehold with vacant possession on completion. There is no forward chain.
Local Amenities:
A great village pub just down the road serving lovely food.
The Montgomeryshire branch of Shropshire Union Canal is just across the road offering great walks.
Welshpool market town is 5 miles away.
Services:
Mains water, electricity and drainage.
LPG for heating.
Note:
The services have not been inspected or examined by the selling agents.
Measurements:
The measurements contained in these particulars are approximate and for guidance only.
Local Authority:
Powys (Montgomeryshire) County Council, Powys County Hall, Spa Road East, Llandrindod Wells, Powys, LD1 5LG.
Viewing:
Strictly by appointment with the sole selling agents Harry Ray & Company.
Outgoings:
The Vine: Property Band ‘F’ online enquiry only.
Energy Performance Certificates:
The Vine: Energy Efficiency Rating: G:15.
The Shippon: Energy Efficiency Rating: TBCA full EPC is available on request or view on .
Money Laundering:
The successful purchaser will be required to produce adequate identification to prove their identity within the terms of the Money Laundering Regulations. Appropriate examples: Passport and/or photographic Driving Licence and recent utility bill.
Directions:
From Welshpool take the A483 north for about four miles turning left into Arddleen (with the Horseshoe Pub on the left) travel through and to the end of the village where The Vine is the last property on the right.
Council tax
First listed
Over a month agoEnergy Performance Certificate
Arddleen SY22
Placebuzz mortgage repayment calculator
Monthly repayment
The Est. Mortgage is for a 25 years repayment mortgage based on a 10% deposit and a 5.5% annual interest. It is only intended as a guide. Make sure you obtain accurate figures from your lender before committing to any mortgage. Your home may be repossessed if you do not keep up repayments on a mortgage.
Arddleen SY22 - Streetview
DISCLAIMER: Property descriptions and related information displayed on this page are marketing materials provided by Harry Ray & Co - Welshpool. Placebuzz does not warrant or accept any responsibility for the accuracy or completeness of the property descriptions or related information provided here and they do not constitute property particulars. Please contact Harry Ray & Co - Welshpool for full details and further information.




