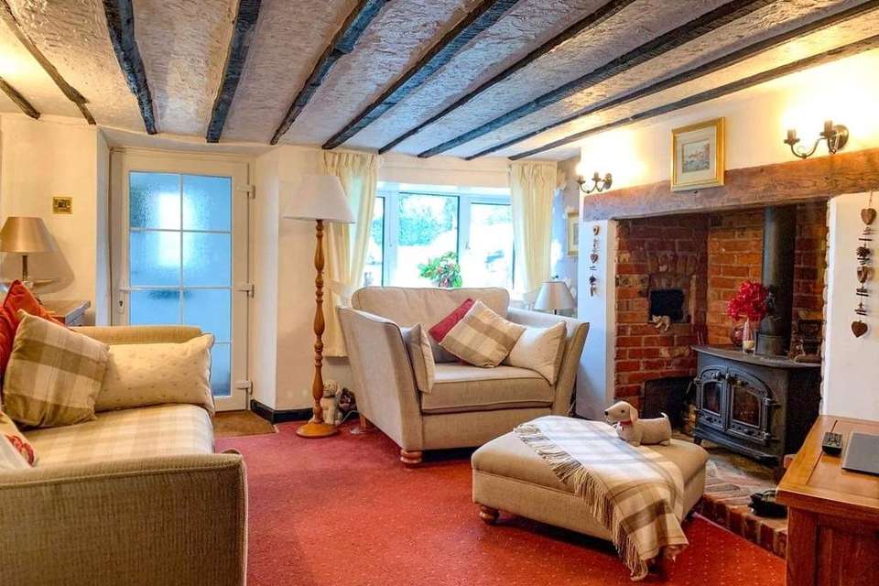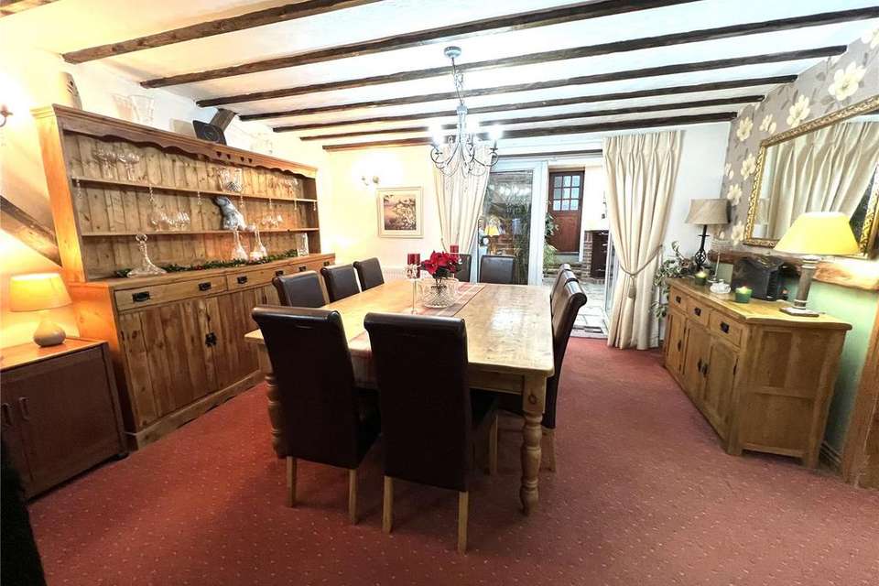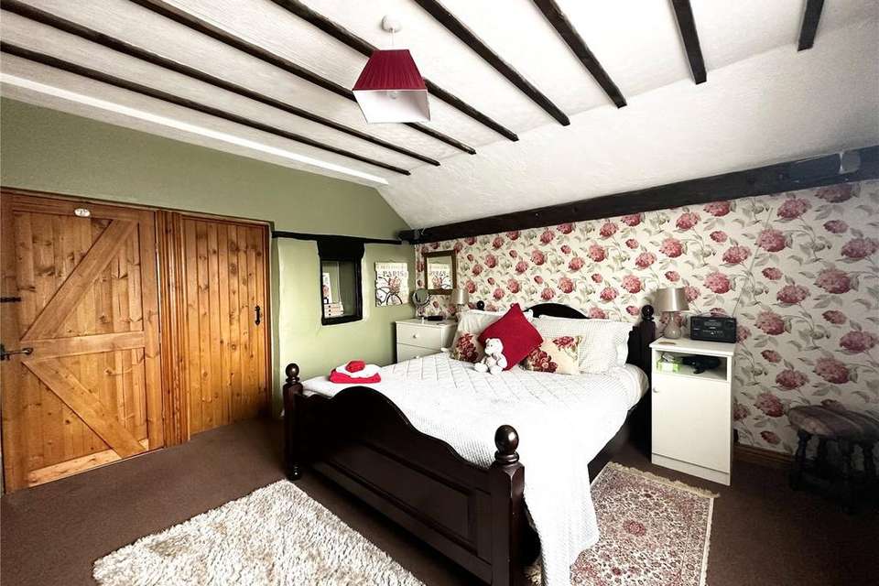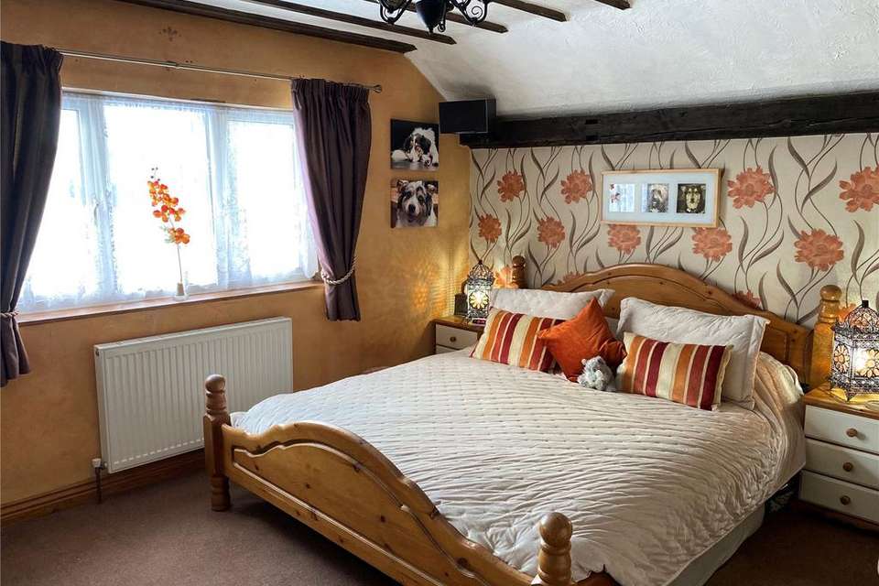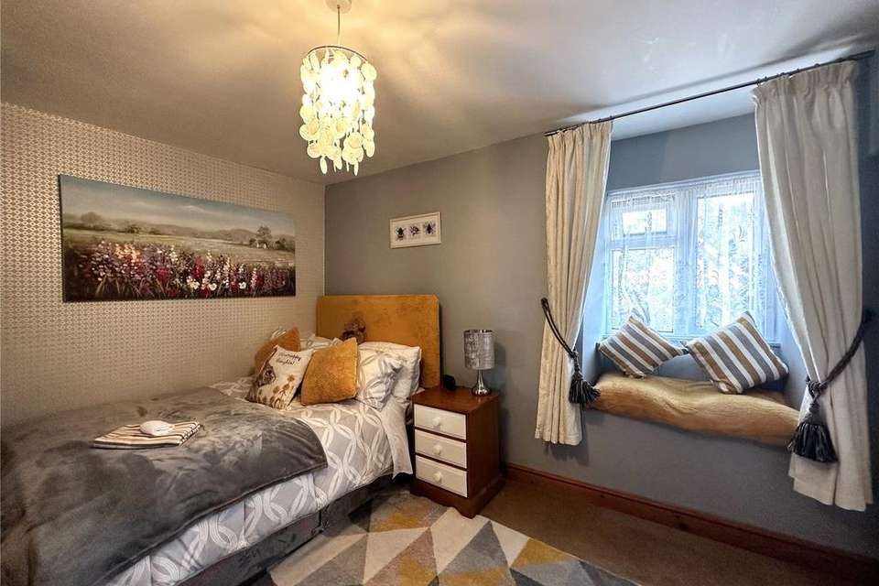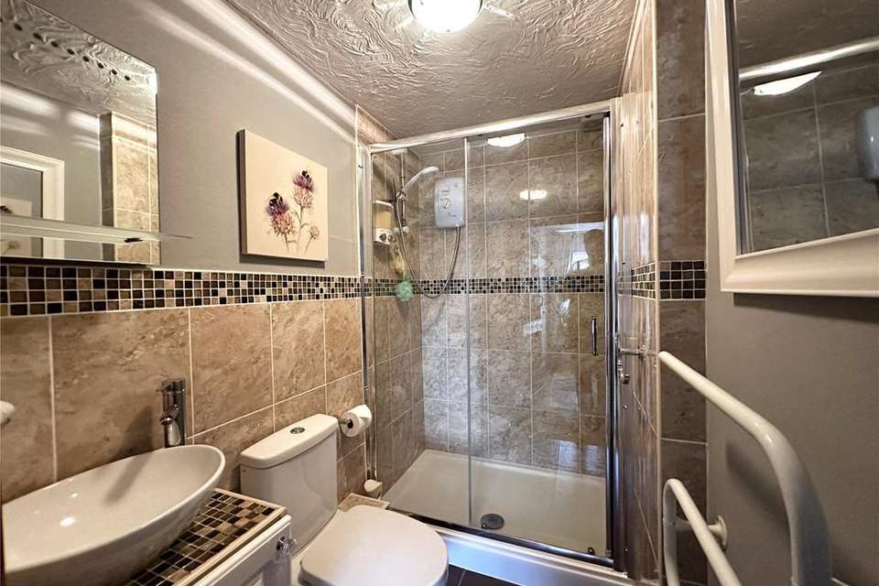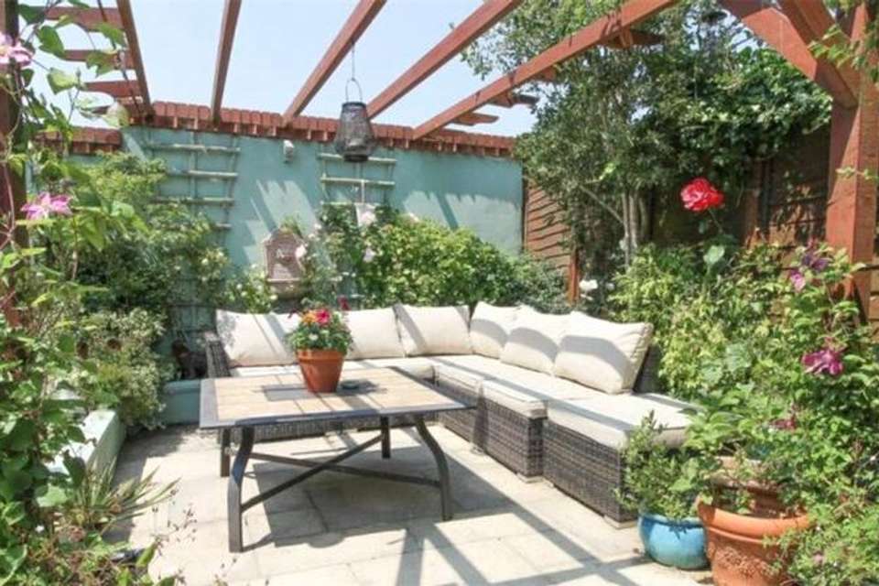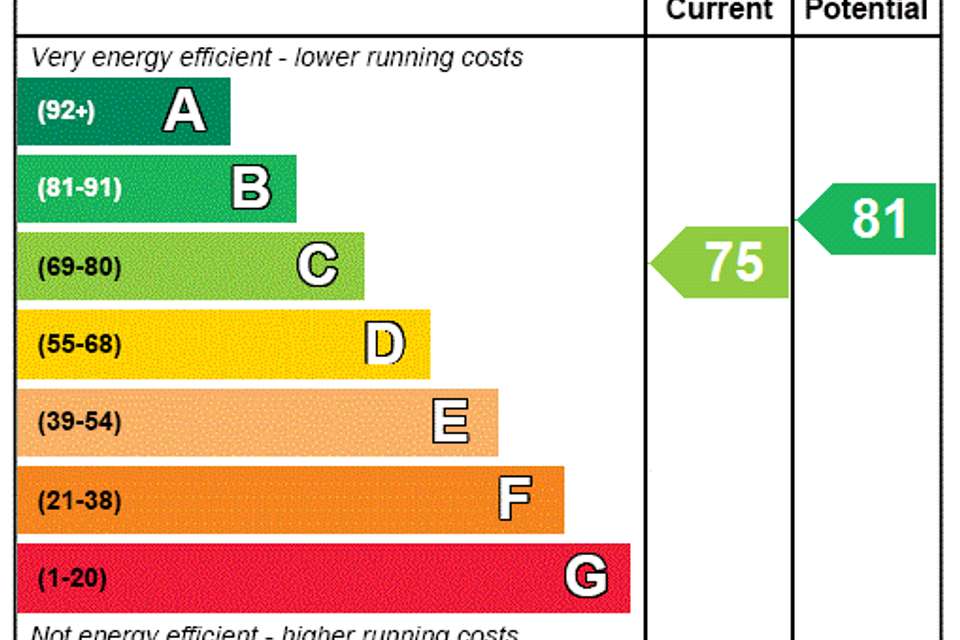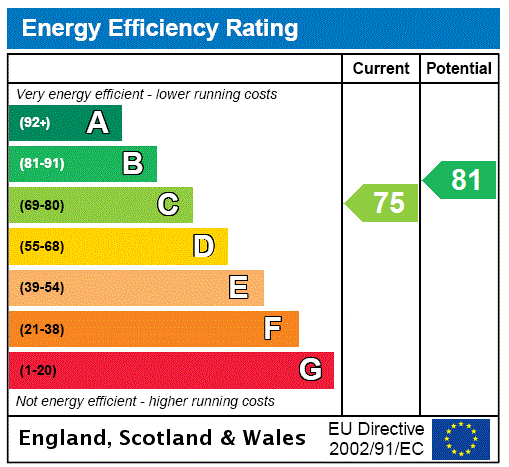4 bedroom semi-detached house for sale
Dorset, BH21semi-detached house
bedrooms
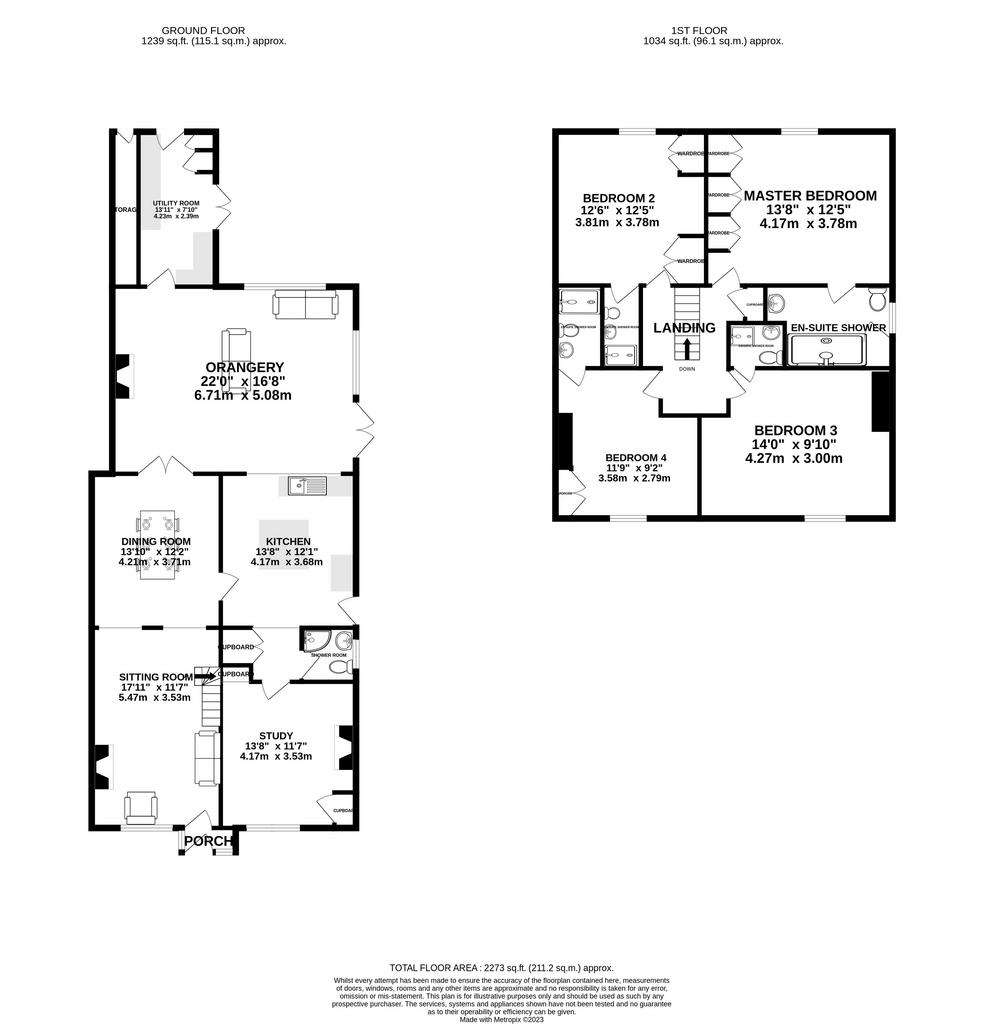
Property photos

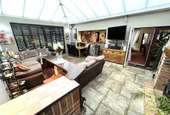
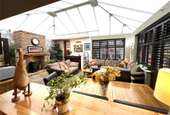
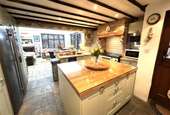
+10
Property description
A BEAUTIFUL PERIOD Semi-Detached Cottage, believed to date back to 1699 and located within the sought after village of Sturminster Marshall.
Features Include:
* Annexe potential *
* Semi-Detached Period Cottage Believed To Date
Back To 1699
* Situated Within The Popular Village Of
Sturminster Marshall
* A Short Drive From The Popular Town Of
Wimborne Minster
* Ample Off Road Parking
* Gas Fired Central Heating
* B & B Potential (Subject to necessary consents)
* En-Suites To FOUR Bedrooms
* Fully Enclosed Rear Garden
Entrance via front aspect double glazed composite door to Porch, with tiled flooring, front and side aspect double glazed windows, further double glazed door to living room.
Sitting Room with feature fire place with cast iron multi-burner, front aspect double glazed window, character exposed beams, open plan through to Large Dining area, which is capable of seating 10 guests, double glazed opening doors leading through to the Orangery & door leading to Kitchen.
Impressive bespoke country style Kitchen with a range of matching wall mounted and base units with oak work surfaces, sink with mixer tap, wine cooler, space for range cooker, integrated microwave, space for upright fridge freezer, Built-in Dishwasher, centre isle with oak surface.
Study
Two front aspect double glazed windows with feature window seats, feature Inglenook fire place & storage cupboard.
Ground Floor Shower Room with over-sized fully tiled shower cubicle with thermostatic shower unit, WC, wash hand basin with mixer tap and cupboards beneath, chrome heated towel rail, side aspect double glazed windows.
Large Feature Orangery with feature brick fire surround with oak beam, side and rear aspect double glazed windows with fitted shutters, double doors giving access through to the rear garden, tiled flooring leading up to the utility room. The Utility room has a comprehensive range of matching wall mounted and base units with wood effect surfaces, inset circular sink unit, space for washing machine, space for two further domestic appliances, tiled flooring, additional door to a cupboard with space for a fridge freezer, double glazed roof lantern,
patio doors giving access through to the rear garden, rear aspect double glazed door also giving access to rear garden.
First Floor Landing with access to all four bedrooms, hatch gives access to loft space, door to a cupboard housing a wall mounted combination boiler serving domestic hot water and central heating systems.
Bedroom One is a spacious double room, with exposed beams, rear aspect double glazed window, bespoke large wardrobe.
En-Suite 1, WC, tiled flooring, part tiled walls, oversized walk in shower cubicle, sink with mixer tap, cupboard beneath and fitted vanity mirror, heated towel rail, side aspect double glazed window.
Bedroom Two measures 4.21m x 3.76m (13' 10" x 12' 4"). A spacious double room, again with feature exposed beams, bespoke fitted wardrobe furniture.
En-Suite 2
2.18m x 1.18m (7' 2" x 3' 10") WC, wash hand basin with cupboard beneath, tiled flooring & splashbacks, tiled oversized shower cubicle with wall mounted electric shower unit.
Bedroom Three measuring 4.11m x 2.8m (13' 6" x 9' 2") again a Double room, front aspect double glazed window, fitted double wardrobe, window seat.
En-Suite 3. 2.15m x 1.31m (7' 1" x 4' 4") comprises oversized tiled shower cubicle with mall mounted electric shower unit, WC, wash hand basin with mixer tap and cupboard beneath, part tiled walls, tiled flooring, heated towel rail.
Bedroom Four measures 4.26m x 3.0m (14' 0" x 9' 10") with front aspect double glazed window.
En-Suite 4.1.53m x 1.46m (5' 0" x 4' 9") Tiled shower cubicle with electric shower, wash hand basin with cupboard beneath, WC & tiled flooring.
Outside
Front Garden with paved driveway allowing off road parking for numerous vehicles, access on the right hand side allowing access to the rear garden. The rear garden is designed for ease of maintenance. There is a spacious paved patio area, raised shrub borders, pergola area, water feature and two sheds for additional storage.
Studio/Workshop
There is also a large studio / Office / Workshop which has sliding double glazed patio doors, with power and light. This is a real benefit for someone wanting to work from home, or an ideal space for a hobby.
Located in the popular semi-rural village of Sturminster Marshall this property lies within easy reach of local amenities including convenience stores, public houses, a golf course, a church and a sought after school. The village itself is surrounded by open countryside and is approximately five miles west of Wimborne Minster.
Features Include:
* Annexe potential *
* Semi-Detached Period Cottage Believed To Date
Back To 1699
* Situated Within The Popular Village Of
Sturminster Marshall
* A Short Drive From The Popular Town Of
Wimborne Minster
* Ample Off Road Parking
* Gas Fired Central Heating
* B & B Potential (Subject to necessary consents)
* En-Suites To FOUR Bedrooms
* Fully Enclosed Rear Garden
Entrance via front aspect double glazed composite door to Porch, with tiled flooring, front and side aspect double glazed windows, further double glazed door to living room.
Sitting Room with feature fire place with cast iron multi-burner, front aspect double glazed window, character exposed beams, open plan through to Large Dining area, which is capable of seating 10 guests, double glazed opening doors leading through to the Orangery & door leading to Kitchen.
Impressive bespoke country style Kitchen with a range of matching wall mounted and base units with oak work surfaces, sink with mixer tap, wine cooler, space for range cooker, integrated microwave, space for upright fridge freezer, Built-in Dishwasher, centre isle with oak surface.
Study
Two front aspect double glazed windows with feature window seats, feature Inglenook fire place & storage cupboard.
Ground Floor Shower Room with over-sized fully tiled shower cubicle with thermostatic shower unit, WC, wash hand basin with mixer tap and cupboards beneath, chrome heated towel rail, side aspect double glazed windows.
Large Feature Orangery with feature brick fire surround with oak beam, side and rear aspect double glazed windows with fitted shutters, double doors giving access through to the rear garden, tiled flooring leading up to the utility room. The Utility room has a comprehensive range of matching wall mounted and base units with wood effect surfaces, inset circular sink unit, space for washing machine, space for two further domestic appliances, tiled flooring, additional door to a cupboard with space for a fridge freezer, double glazed roof lantern,
patio doors giving access through to the rear garden, rear aspect double glazed door also giving access to rear garden.
First Floor Landing with access to all four bedrooms, hatch gives access to loft space, door to a cupboard housing a wall mounted combination boiler serving domestic hot water and central heating systems.
Bedroom One is a spacious double room, with exposed beams, rear aspect double glazed window, bespoke large wardrobe.
En-Suite 1, WC, tiled flooring, part tiled walls, oversized walk in shower cubicle, sink with mixer tap, cupboard beneath and fitted vanity mirror, heated towel rail, side aspect double glazed window.
Bedroom Two measures 4.21m x 3.76m (13' 10" x 12' 4"). A spacious double room, again with feature exposed beams, bespoke fitted wardrobe furniture.
En-Suite 2
2.18m x 1.18m (7' 2" x 3' 10") WC, wash hand basin with cupboard beneath, tiled flooring & splashbacks, tiled oversized shower cubicle with wall mounted electric shower unit.
Bedroom Three measuring 4.11m x 2.8m (13' 6" x 9' 2") again a Double room, front aspect double glazed window, fitted double wardrobe, window seat.
En-Suite 3. 2.15m x 1.31m (7' 1" x 4' 4") comprises oversized tiled shower cubicle with mall mounted electric shower unit, WC, wash hand basin with mixer tap and cupboard beneath, part tiled walls, tiled flooring, heated towel rail.
Bedroom Four measures 4.26m x 3.0m (14' 0" x 9' 10") with front aspect double glazed window.
En-Suite 4.1.53m x 1.46m (5' 0" x 4' 9") Tiled shower cubicle with electric shower, wash hand basin with cupboard beneath, WC & tiled flooring.
Outside
Front Garden with paved driveway allowing off road parking for numerous vehicles, access on the right hand side allowing access to the rear garden. The rear garden is designed for ease of maintenance. There is a spacious paved patio area, raised shrub borders, pergola area, water feature and two sheds for additional storage.
Studio/Workshop
There is also a large studio / Office / Workshop which has sliding double glazed patio doors, with power and light. This is a real benefit for someone wanting to work from home, or an ideal space for a hobby.
Located in the popular semi-rural village of Sturminster Marshall this property lies within easy reach of local amenities including convenience stores, public houses, a golf course, a church and a sought after school. The village itself is surrounded by open countryside and is approximately five miles west of Wimborne Minster.
Interested in this property?
Council tax
First listed
Last weekEnergy Performance Certificate
Dorset, BH21
Marketed by
Vivien Horder Estate Agents - Blandford Forum 4 Salisbury Street Blandford Forum DT11 7ARPlacebuzz mortgage repayment calculator
Monthly repayment
The Est. Mortgage is for a 25 years repayment mortgage based on a 10% deposit and a 5.5% annual interest. It is only intended as a guide. Make sure you obtain accurate figures from your lender before committing to any mortgage. Your home may be repossessed if you do not keep up repayments on a mortgage.
Dorset, BH21 - Streetview
DISCLAIMER: Property descriptions and related information displayed on this page are marketing materials provided by Vivien Horder Estate Agents - Blandford Forum. Placebuzz does not warrant or accept any responsibility for the accuracy or completeness of the property descriptions or related information provided here and they do not constitute property particulars. Please contact Vivien Horder Estate Agents - Blandford Forum for full details and further information.





