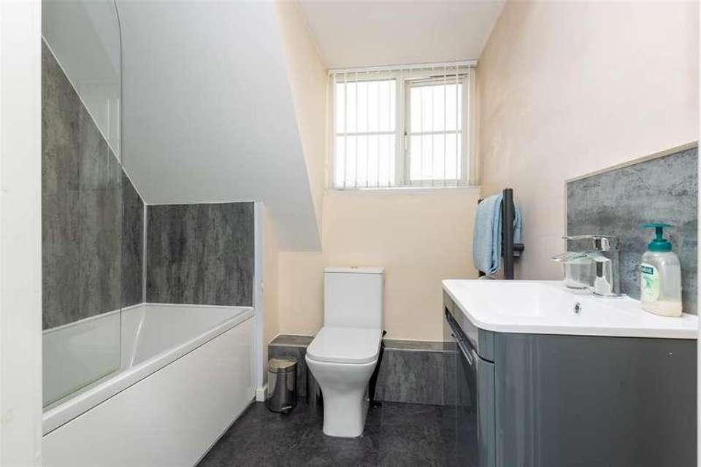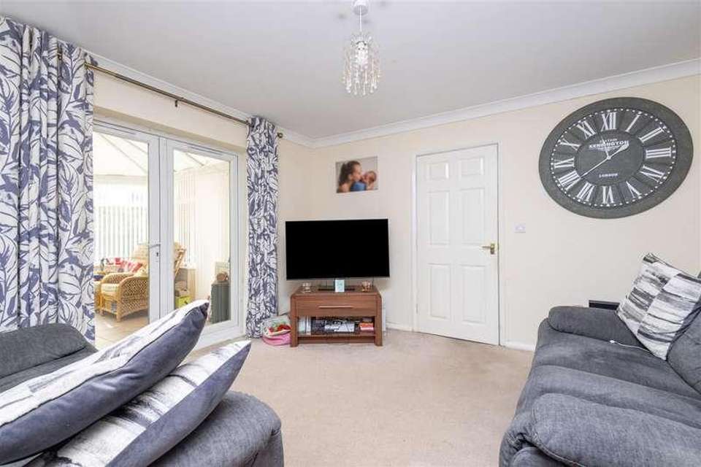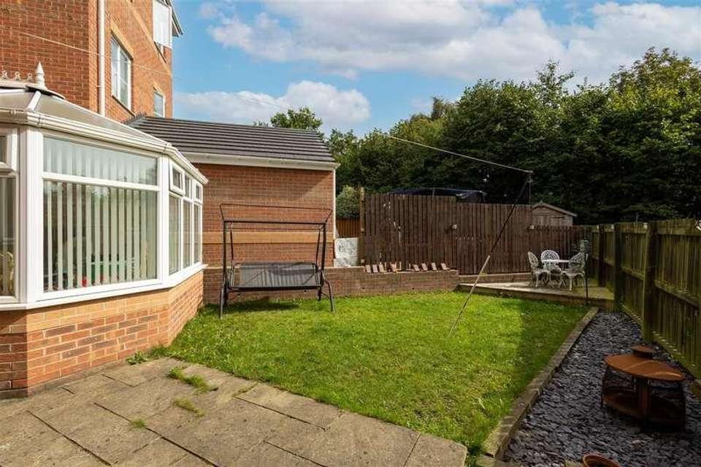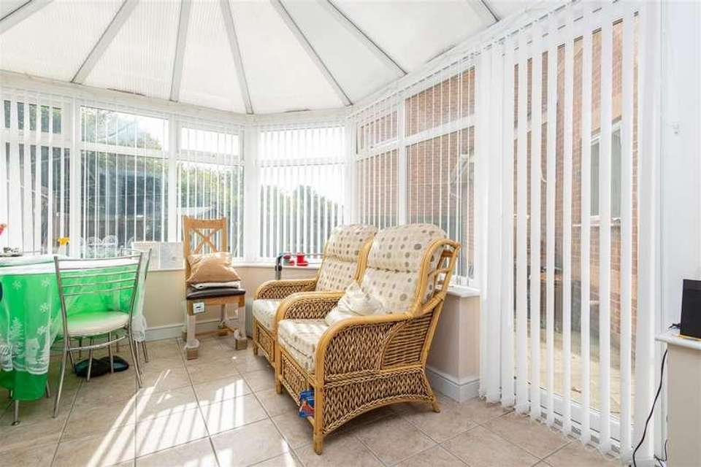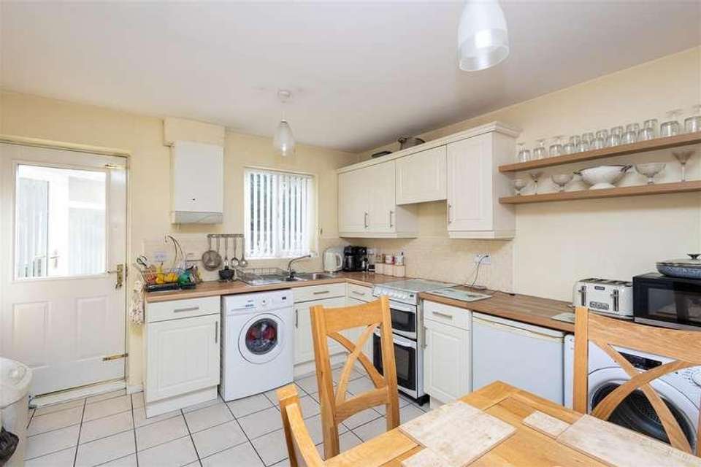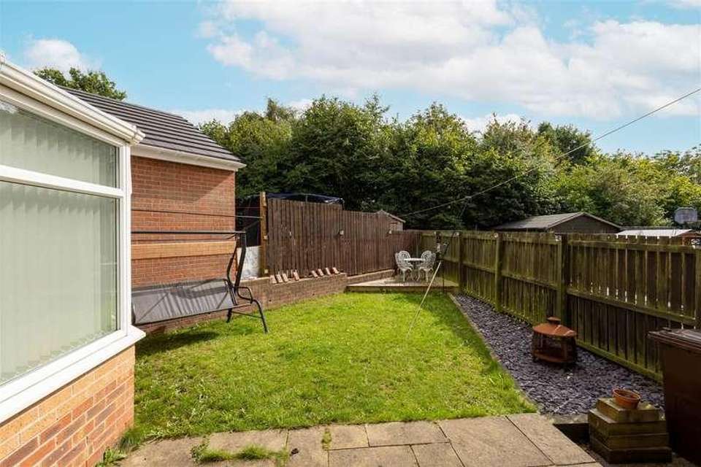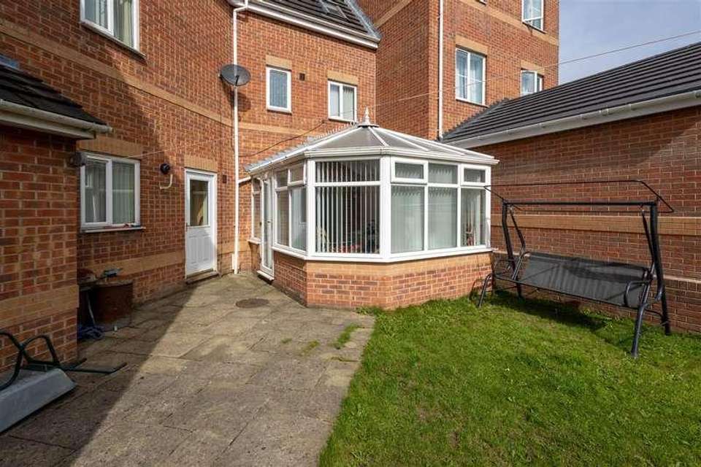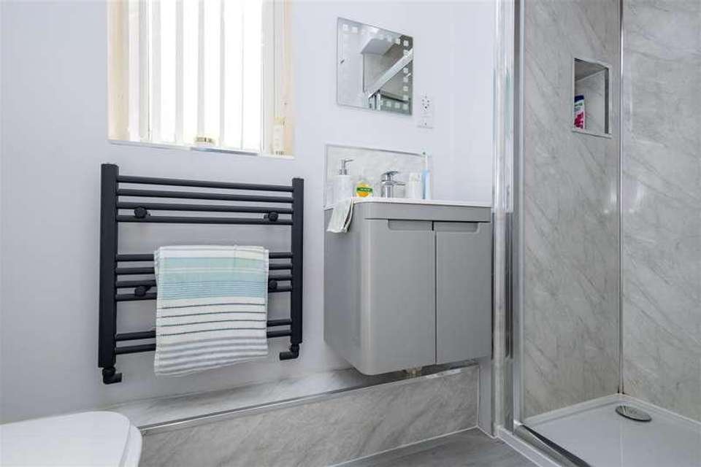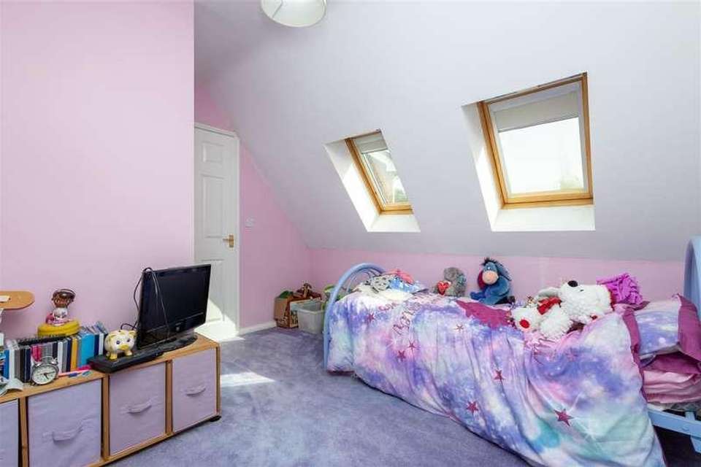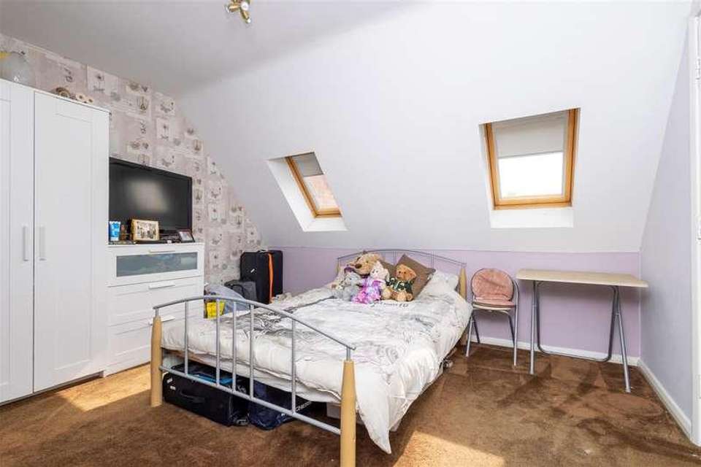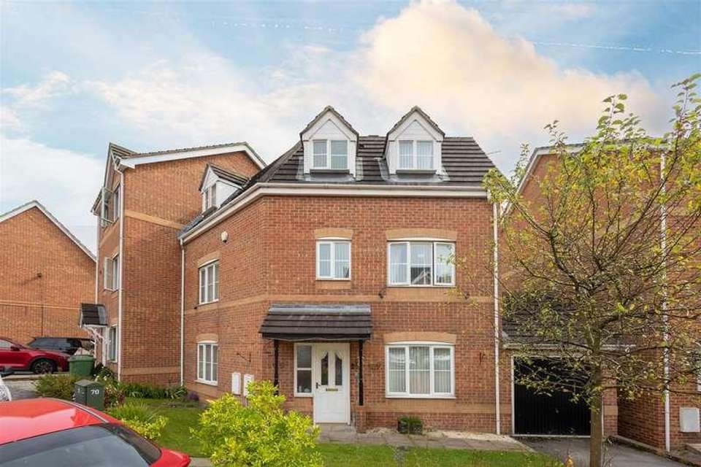4 bedroom town house for sale
Leeds, LS10terraced house
bedrooms
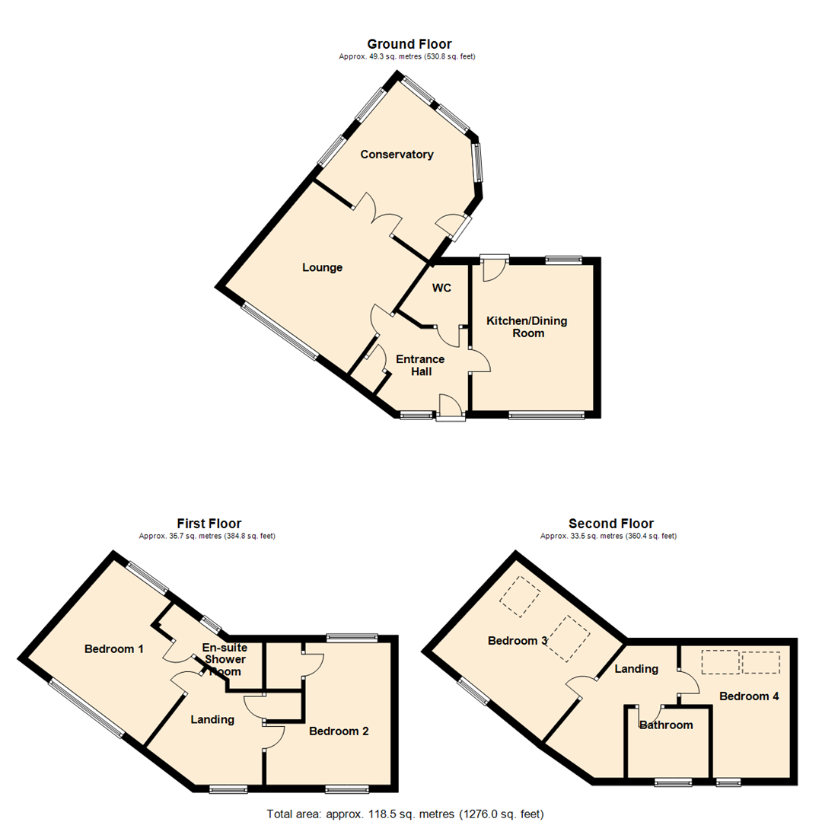
Property photos

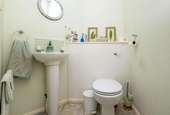
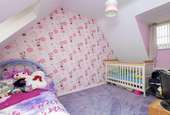
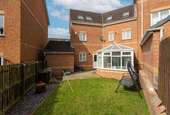
+13
Property description
***FOUR BEDROOM TOWN HOUSE FAMILY HOME***This spacious four bedroom town house is situated on a cul-de-sac in a popular area and has been recently improved with new carpets and redecoration.The property features gas central heating and double-glazing. To the ground floor is an entrance hall with a useful cloakroom WC, and doors through to a dining/kitchen and a lounge with double-glazed window to front and patio doors that open into a conservatory.To the first floor is a landing with a further staircase rising to the second floor, two double bedrooms, the master having an en-suite shower room and the other bedroom having a large built-in storage cupboard.To the second floor are another two double bedrooms and family bathroom.Outside to the front the property has a tarmacadam driveway providing off-street parking and access to the single garage plus a lawn garden with a stone flagged pathway leading to the front door.At the rear is a good-sized lawn garden with a stone flagged patio seating space.Ground FloorEntrance HallPVCu double-glazed window to the front, stairs to the first floor and a door to;Kitchen/Dining Room3.96m x 3.29m (13'0 x 10'10 )Fully fitted kitchen with a range of wall and base mounted units with complementary work surfaces over, incorporating a sink and drainer, plumbing for a washing machine and space for a fridge/freezer. Gas central heating radiator, part tiled splashback walls, PVCu double-glazed window to the front and a PVCu double-glazed door leading to the rear aspect.WCLow level flush WC with a pedestal wash hand basin and a gas central heating radiator.Lounge3.69m x 3.94m (12'1 x 12'11 )PVCu double-glazed window to the front, gas central heating radiator and PVCu double-glazed patio doors leading to;Conservatory3.39m x 4.33m (11'1 x 14'2 )Overlooking the rear garden with a tiled floor, PVCu double-glazed windows and a side entrance door.First FloorLandingPVCu double-glazed window to the front, door to a storage cupboard and a door to:Bedroom 15.03m x 4.79m (16'6 x 15'9 )PVCu double-glazed windows to the front and rear, gas central heating radiator and access to an en-suite.En-suite Shower RoomPVCu double-glazed window, shower cubicle, low level flush WC, wash hand basin with cupboard storage beneath and an extractor fan.Bedroom 23.86m x 3.38m (12'8 x 11'1 )PVCu double-glazed windows to the front and rear, gas central heating radiator and a large built-in storage cupboard.Second FloorLandingDoors to:Bedroom 33.40m x 3.77m (11'2 x 12'4 )Two skylights and a gas central heating radiator.Bedroom 43.59m x 2.10m (11'9 x 6'11 )Two skylights, PVCu double-glazed window to the front and a central heating radiator.Bathroom1.89m x 2.20m (6'2 x 7'3 )Fully fitted suite comprising; bath with shower over, low level flush WC, and a wash hand basin with cupboard storage beneath. Gas central heating radiator and a double-glazed window to the front.ExternalLaid to lawn garden to the front and an attached single garage with an up-and-over door and driveway. To the rear is a paved patio, ideal for entertaining.
Interested in this property?
Council tax
First listed
Over a month agoLeeds, LS10
Marketed by
Emsleys Estate Agents 65 Commercial Street,Rothwell, Leeds,West Yorkshire,LS26 0QDCall agent on 0113 201 4040
Placebuzz mortgage repayment calculator
Monthly repayment
The Est. Mortgage is for a 25 years repayment mortgage based on a 10% deposit and a 5.5% annual interest. It is only intended as a guide. Make sure you obtain accurate figures from your lender before committing to any mortgage. Your home may be repossessed if you do not keep up repayments on a mortgage.
Leeds, LS10 - Streetview
DISCLAIMER: Property descriptions and related information displayed on this page are marketing materials provided by Emsleys Estate Agents. Placebuzz does not warrant or accept any responsibility for the accuracy or completeness of the property descriptions or related information provided here and they do not constitute property particulars. Please contact Emsleys Estate Agents for full details and further information.





