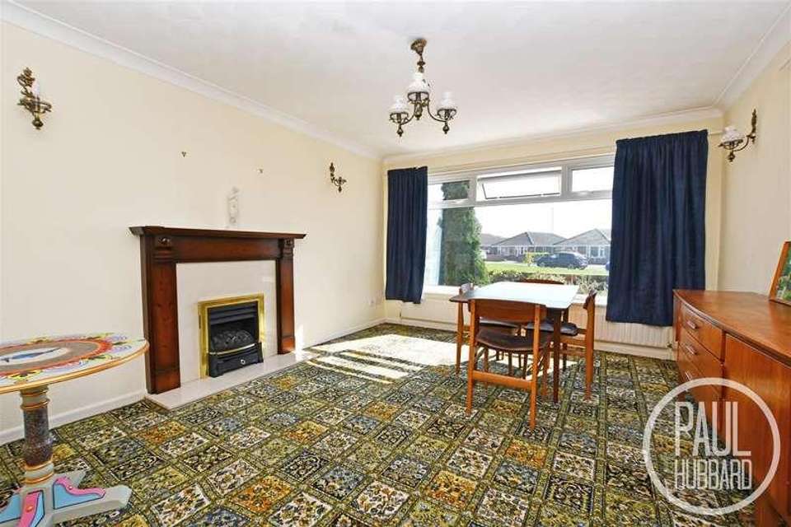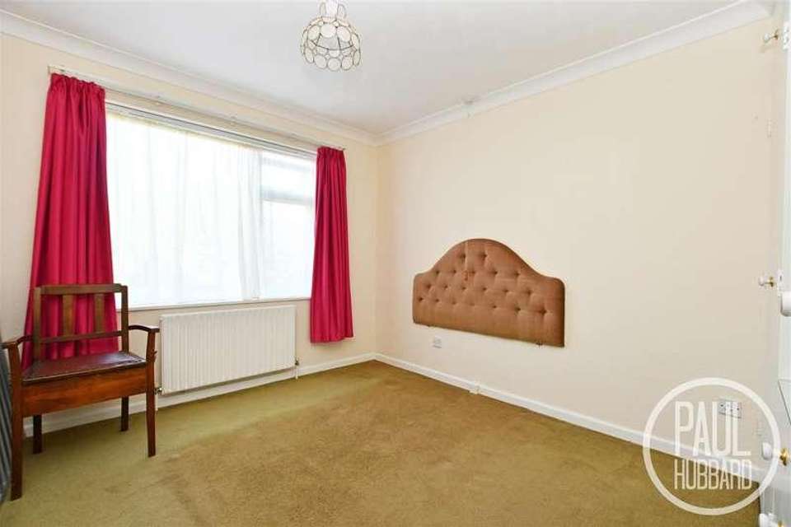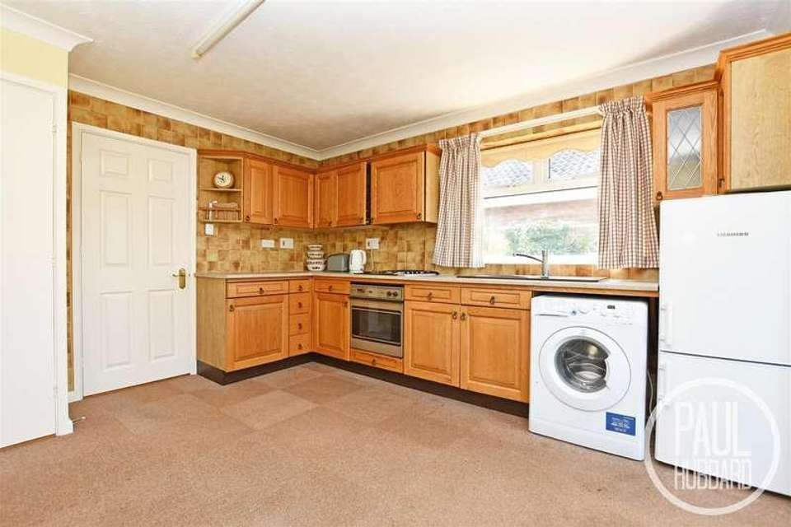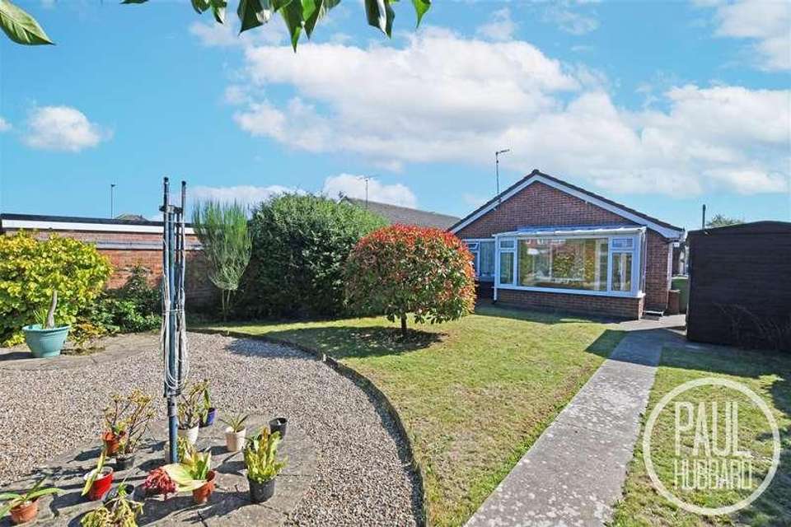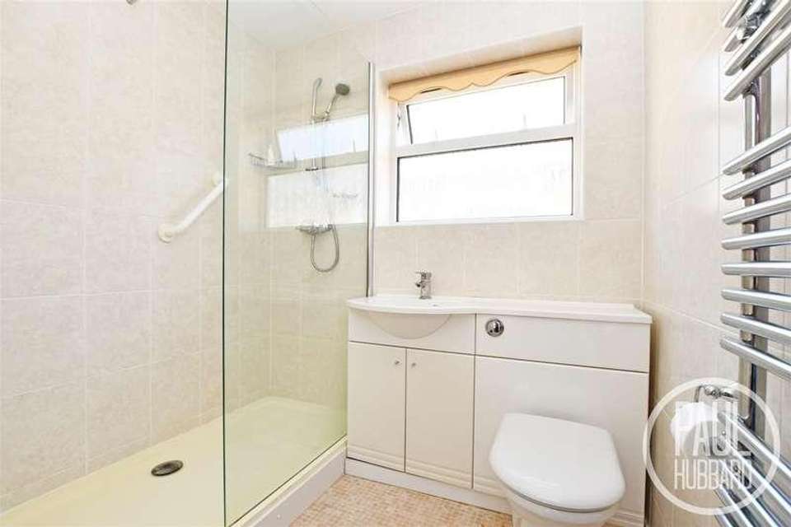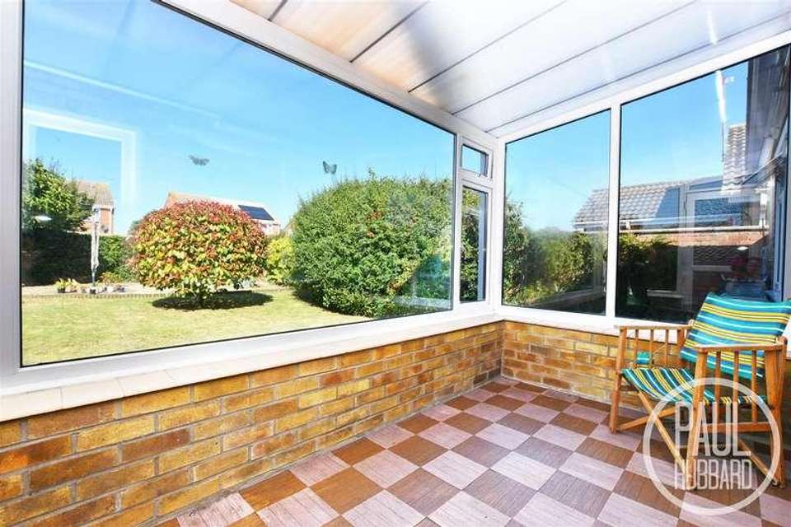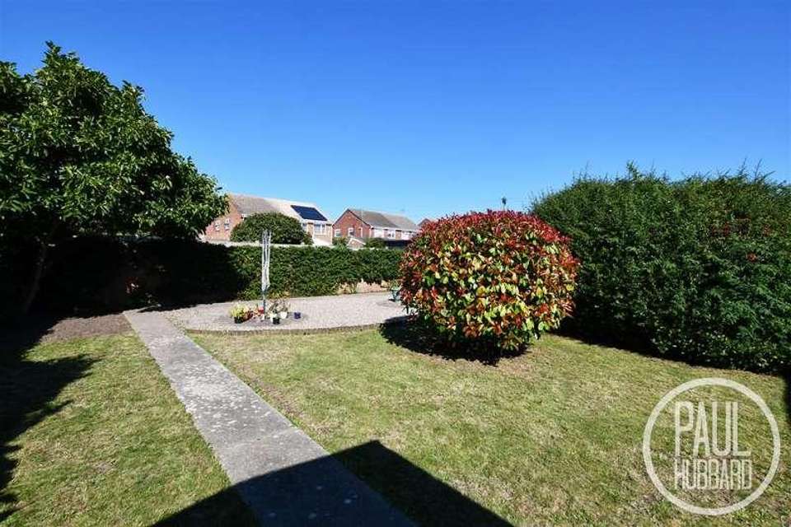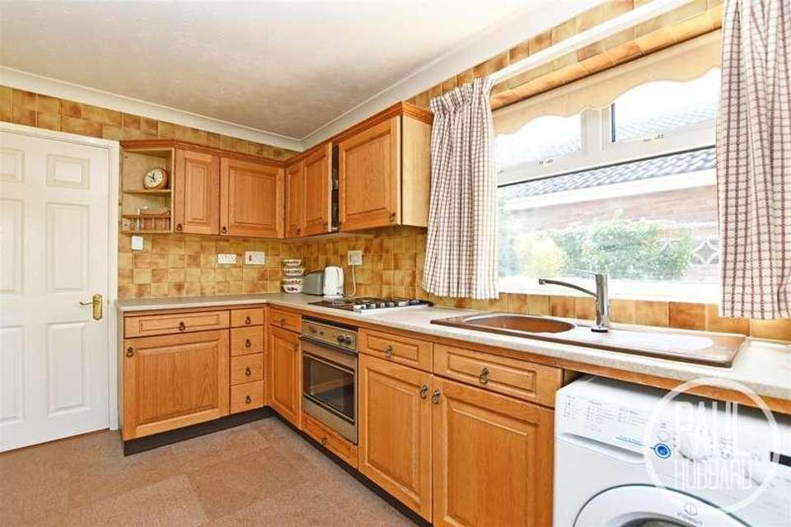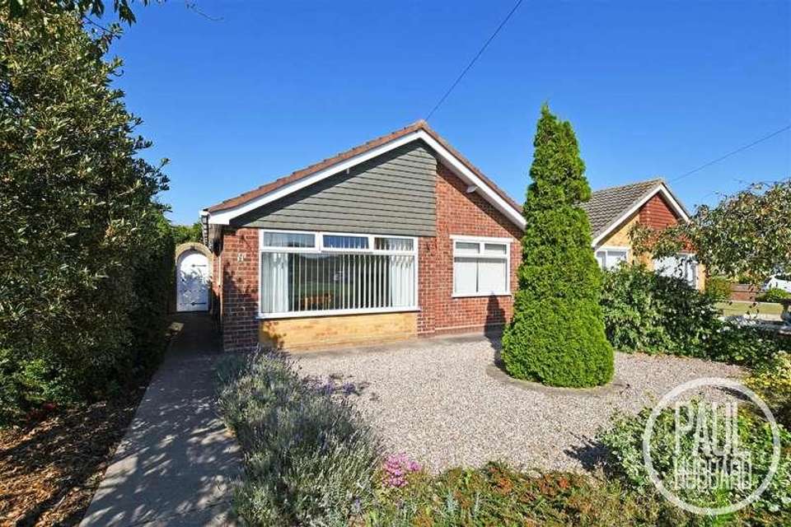2 bedroom bungalow for sale
Lowestoft, NR32bungalow
bedrooms
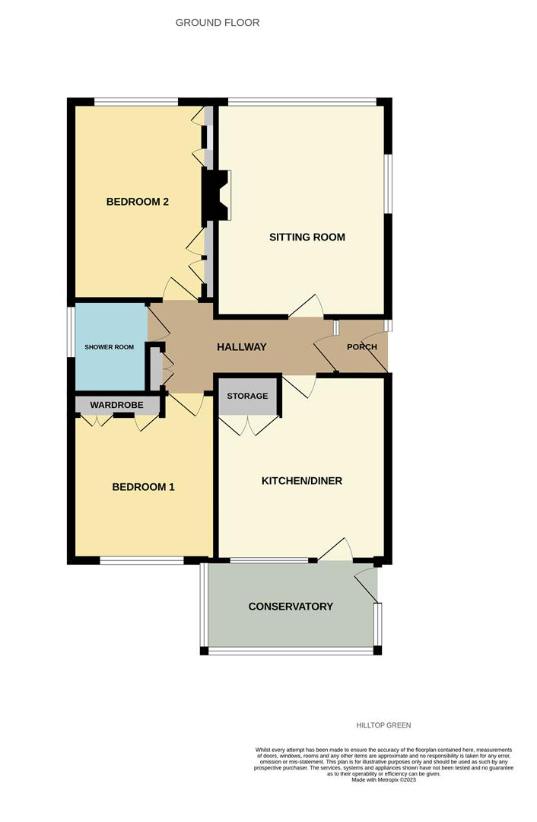
Property photos

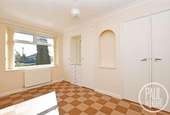
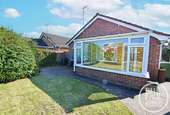
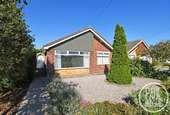
+10
Property description
This charming DETACHED BUNGALOW, nestled in a sought-after location, boasts 2 DOUBLE BEDROOMS, a convenient GARAGE, a welcoming conservatory, and the comfort of gas central heating. With a shower room, PORCH ENTRANCE and the opportunity to make it your own. ** CHAIN FREE **LocationThis home is situated in the Heart of an English Coastal Town nestled in the most easterly point of the British Isles. With award-winning sandy beaches and breath-taking Victorian seafront gardens. Explore the Royal Plain Fountains, two piers, and a variety of independent eateries that will tantalise your taste buds. Education is a top priority here, with excellent schools for all ages. Commuting is a breeze with a bus station and train station that offer regular services to Norwich and surrounding areas. Located just 110 miles north-east of London, 38 miles north-east of Ipswich, and 22 miles south-east of Norwich.Porch1.23 x 1.12 (4'0 x 3'8 )Obscure entrance door opens into the porch which consists of fitted carpet and a door opening into the entrance hall.Entrance hallFitted carpet, radiator, loft access, doors opening to the sitting room, bedrooms 1-2, bathroom, storage cupboard and the kitchen/diner.Sitting room4.53 x 3.64 (14'10 x 11'11 )Fitted carpet, x2 UPVC double glazed windows to the front & side aspect, radiator and feature gas fireplace.Bedroom 13.54 x 3.07 (11'7 x 10'0 )UPVC double glazed window to the rear aspect, fitted carpet, radiator and built in wardrobes.Bedroom 23.93 x 2.49 (12'10 x 8'2 )UPVC double glazed window to the front aspect, vinyl tiles, radiator and a built in wardrobe & airing cupboard.Shower Room1.99 x 1.63 (6'6 x 5'4 )UPVC double glazed obscure window to the side aspect, tiled walls, heated towel rail, vinyl flooring, suite comprises of toilet and sink set into a vanity unit and a walk in mains fed shower with a hand held attachment.Kitchen diner3.93 x 3.63 (12'10 x 11'10 )Carpet floor tiles, radiator, timber framed window to the rear aspect, UPVC double glazed window to the side aspect, units above & below a laminate work surface, inset sink & drainer with mixer tap, built in oven & gas hob with extractor hood, spaces for a fridge freezer & washing machine and doors open to a storage cupboard & the conservatory.Conservatory3.67 x 1.93 (12'0 x 6'3 )Vinyl tiles, x3 UPVC double glazed windows to the side & rear aspects and a door opens to the rear garden.OutsideGated access welcomes you along a pathway leading to the side entrance door. A delightful decorative shingle area, framed by flower beds and mature trees, enhances the overall appeal. At the rear a paved path guides you to a timber storage shed, and from there, you step into the rear garden. This outdoor space features a well-maintained lawn, a variety of mature plants and shrubs, a decorative shingled space and a paved area ideal for setting up a table and chairs. For added convenience, a door grants access to the garage. The garden is fully enclosed by a brick wall surround.The garage is en-block and situated at the rear of the property.Financial ServicesIf you would like to know if you can afford this property and how much the monthly repayments would be, Paul Hubbard Estate Agents can offer you recommendations on financial/mortgage advisors, who will search for the best current deals for first time buyers, buy to let investors, upsizers and relocators. Call or email in today to arrange your free, no obligation quote.
Council tax
First listed
Over a month agoLowestoft, NR32
Placebuzz mortgage repayment calculator
Monthly repayment
The Est. Mortgage is for a 25 years repayment mortgage based on a 10% deposit and a 5.5% annual interest. It is only intended as a guide. Make sure you obtain accurate figures from your lender before committing to any mortgage. Your home may be repossessed if you do not keep up repayments on a mortgage.
Lowestoft, NR32 - Streetview
DISCLAIMER: Property descriptions and related information displayed on this page are marketing materials provided by Paul Hubbard Estate Agents. Placebuzz does not warrant or accept any responsibility for the accuracy or completeness of the property descriptions or related information provided here and they do not constitute property particulars. Please contact Paul Hubbard Estate Agents for full details and further information.





