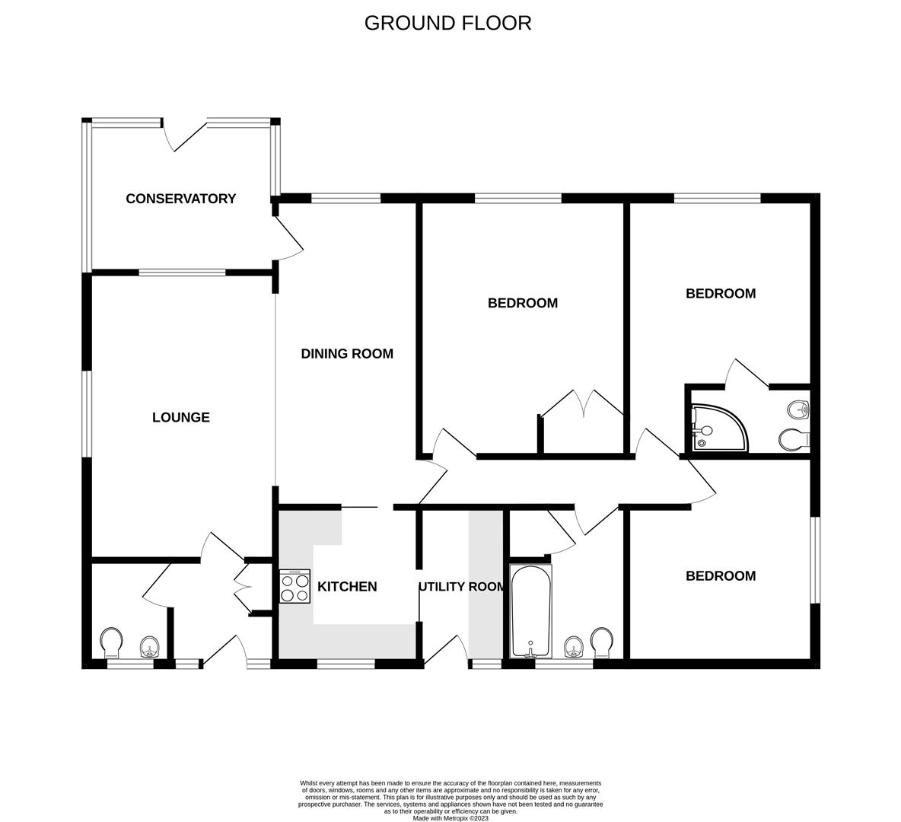3 bedroom bungalow for sale
Ipswich, IP7bungalow
bedrooms

Property photos




+14
Property description
A spacious and well presented three bedroom detached bungalow, set in an elevated position with gardens and a detached double garage. All situated on this no-through road, just a short walk from the centre of town.The property was built in the 1970's and benefits from double glazing throughout, cavity wall insulation and oil fired heating.As you enter the property, there is an entrance lobby, which has built-in storage, door to the cloakroom and door to the L shaped open plan sitting/dining room, which has large dual aspect windows creating a good amount of natural light and a sliding door to the kitchen.The kitchen has a window to the side providing rooftop views and comprises a composite sink unit inset into a range of work surfaces with cupboards and drawers below, range of matching wall mounted cupboards, integrated double oven, four burner induction hob with extractor over, undercounter fridge and sliding door to the convenient utility room, which has a range of work surfaces with cupboards below, freezer, washing machine, dishwasher, oil fired boiler and part glazed door leading outside. There is also a conservatory overlooking and leading out to the gardens.A corridor from the dining room provides access to the the three double bedrooms and bathroom. Bedroom 1 benefits from an extensive range of built-in bedroom furniture and bedroom 2 has a door to an en-suite, which comprises a wc, wash basin and corner shower cubicle. The bathroom has a white suite comprising a bath with shower attachment and glazed door, wc and wash basin.Outside, to the front, there is a detached double garage, a paved driveway and a tarmac area providing ample off road parking. An iron gate to the left-hand side leads to the rear gardens, which are in three sections and laid to a mixture of paved terraces and lawned areas with various mature trees and shrubs and two garden sheds. Note: There is possible opportunity to convert the loft space.Guide Price - ?365,000Entrance LobbySitting Room4.83m x 3.61m (15'10 x 11'10)Dining Room5.54m x 2.79m (18'2 x 9'2)Conservatory3.51m x 2.72m (11'6 x 8'11)Kitchen2.67m x 2.44m (8'9 x 8)Utility2.39m x 1.73m (7'10 x 5'8)Bedroom 13.99m x 3.58m (13'1 x 11'9)Bedroom 24.22m x 3.25m (13'10 x 10'8)Bedroom 33.71m x 2.87m (12'2 x 9'5)BathroomEn-Suite Shower RoomDouble Detached Garage
Interested in this property?
Council tax
First listed
Over a month agoIpswich, IP7
Marketed by
Frost & Partners 62 High Street,Hadleigh,Ipswich,IP7 5EFCall agent on 01473 823456
Placebuzz mortgage repayment calculator
Monthly repayment
The Est. Mortgage is for a 25 years repayment mortgage based on a 10% deposit and a 5.5% annual interest. It is only intended as a guide. Make sure you obtain accurate figures from your lender before committing to any mortgage. Your home may be repossessed if you do not keep up repayments on a mortgage.
Ipswich, IP7 - Streetview
DISCLAIMER: Property descriptions and related information displayed on this page are marketing materials provided by Frost & Partners. Placebuzz does not warrant or accept any responsibility for the accuracy or completeness of the property descriptions or related information provided here and they do not constitute property particulars. Please contact Frost & Partners for full details and further information.


















